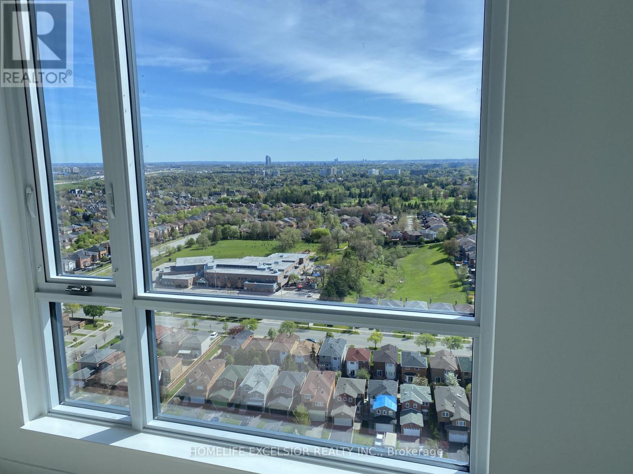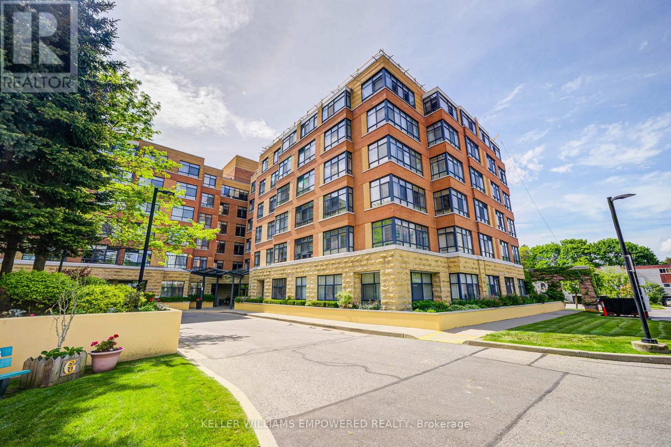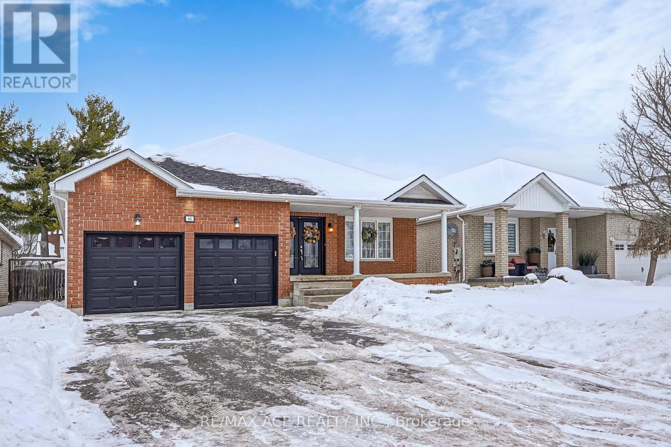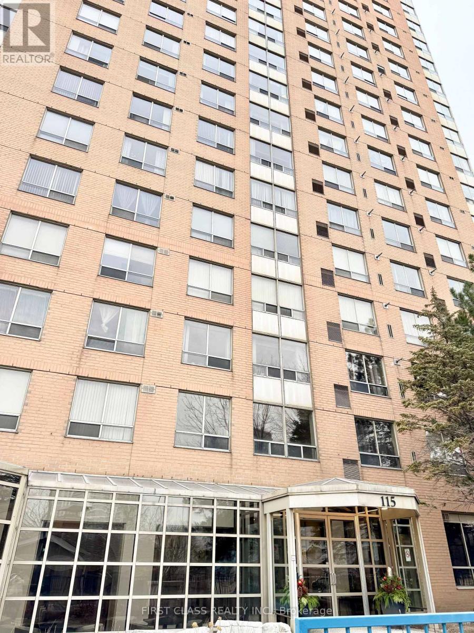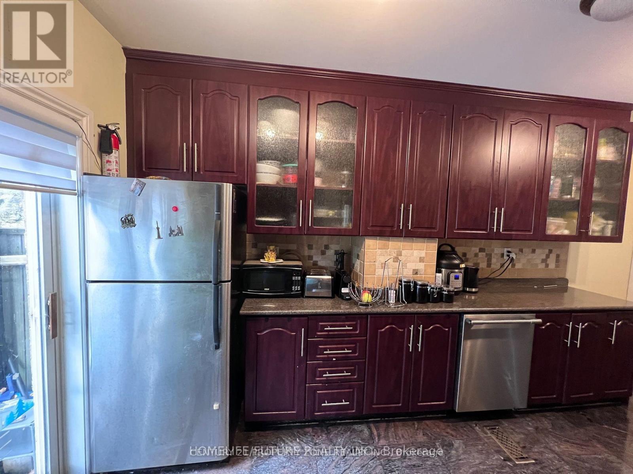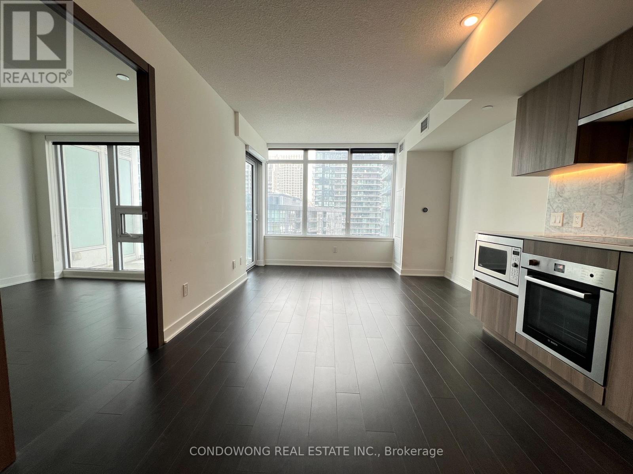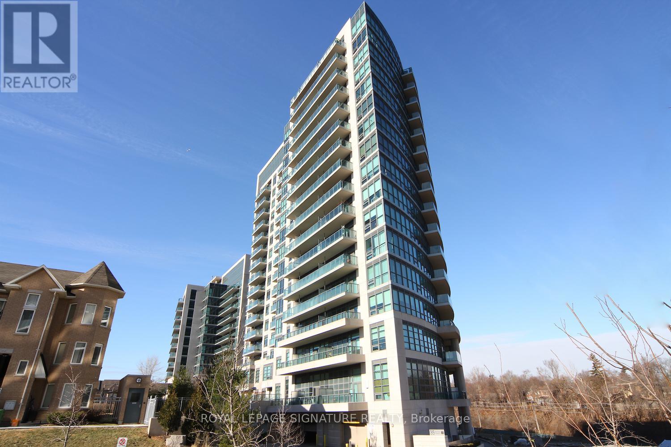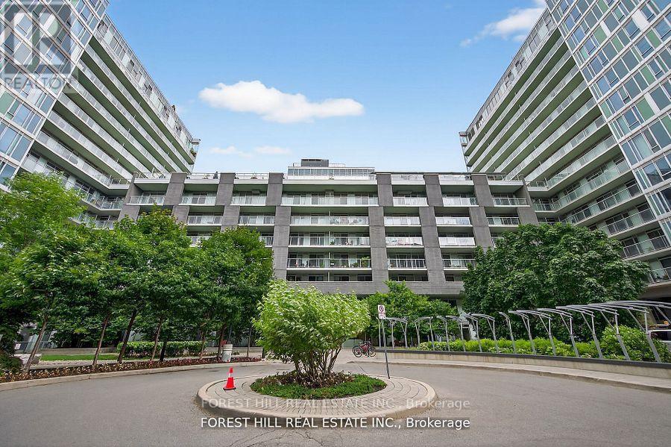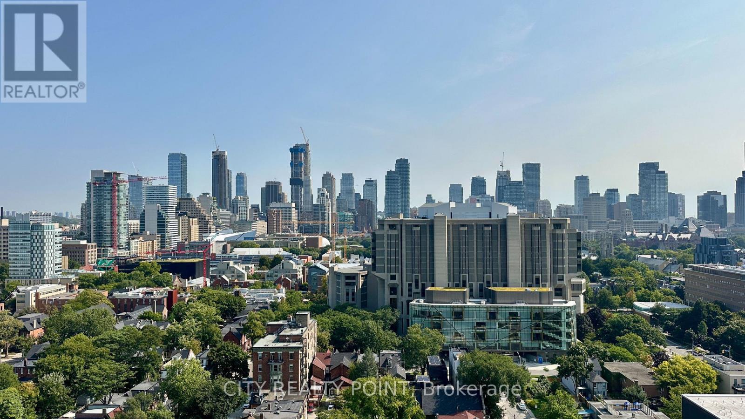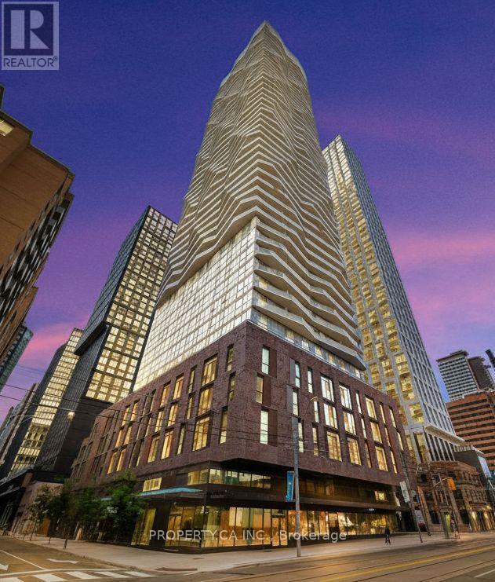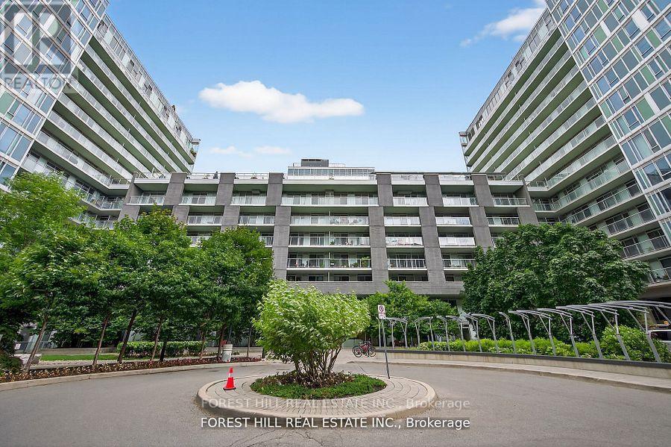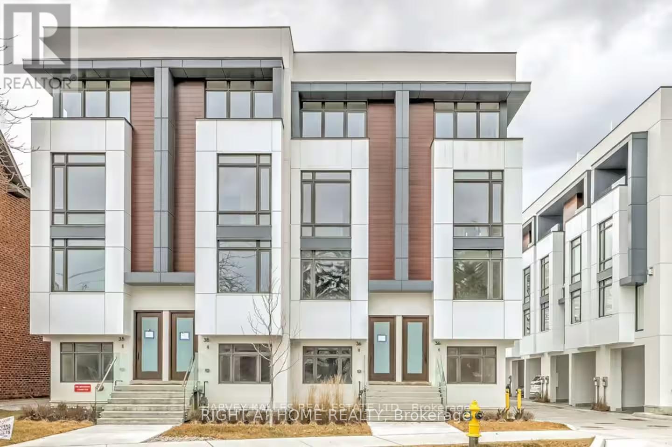B-2305 - 7950 Bathurst Street
Vaughan, Ontario
Modern 1-Bedroom Condo in Prime Thornhill Location!Stylish 1-br, 1-bath suite at Bathurst & Centre with parking and locker included. Features bright layout, balcony with gorgeous treetop views, and modern finishes. Enjoy top amenities - gym, yoga studio, games room, basketball court, meeting room, outdoor terrace & visitor parking.Steps to Promenade Mall, Walmart, schools, parks, and transit. Quiet unit with gorgeous views - don't miss it! (id:60365)
410 - 115 Bonis Avenue
Toronto, Ontario
Welcome to Shepherd Gardens at Shepherd Village, a beautiful community and life lease residence for seniors 65+. The Dahlia model, 679 Sq Ft, offers a bright and thoughtfully appointed layout that's both functional and cozy, including an eat-in kitchen. This unique building is perfect for those who want to maintain independent living and build equity while living amongst like-minded friends. Building amenities offer resort style living to move in, and enjoy! Close to shopping, banking and public transit. Guest suite available on site. The unit includes a storage locker and 1 underground parking space. Must be owner occupied. (id:60365)
66 William Jose Court
Clarington, Ontario
Meticulously Maintained Bungalow In One Of Newcastle's Most Sought-After Neighborhoods. Situated On A Family Friendly Cul-De-Sac, This Home Offers Exceptional Curb Appeal & A Move-In-Ready Interior That's Been Thoughtfully Updated From Top To Bottom. Total 3166 Sq Ft Of Living Space. Step Inside To A Bright & Inviting Main Floor Thru An Extra Wide Front Porch. Your Double Door Grand Entry Will Take You Through Your Living Room & Family Room Area. You Will Experience Sky Lights Walking Your Way To The Beautiful Pool View Kitchen That Comes With Quartz Countertop & More Than Plenty Of Cup Board Space. It Only Gets Better Since Now You Will Walkout To A Private Backyard Rather Your Own Private Oasis Complete With An In Ground Heated Pool. This Patio Is Not Only Ideal For Staying Cool In The Hot Summer Days, Simply Laying In The Beach Chair- Reading A Good Book Or Relaxing & Even For Hosting Friends & Family. The Main Level Offers Three Spacious Bdrms. Prim Bdrm Is Complemented With A 4 Pc Attached Washroom & W/I Closet. Brand New Zebra Blinds Through Out The Entire House & Professionally Painted With Warm Color. Make Your Way Down On The Hardwood Stairs To The Fully Finished Bsmt Which Expands Your Living Space With An Additional 4th Bedroom, A 3 Pc Washroom, A Kitchenette & An Imagination Of How To Utilize The Extra Large Recreation Area. Perfect For Guests, Extended Family, Or Even An In-Law Suite Setup. Easy Access From Inside Of House To Your 2 Car Garage With Their Own Auto Garage Door Openers & Not To Mention You Can Even Park 4 Additional Vehicles In Your Driveway. Pot Lights Thru Out The Whole Exterior Of The House. This Home Is Truly A Gem- Lovingly Cared For & Move-In Ready, With Stylish Updates & Functional Space Throughout. Located In A Quiet, Family-Friendly Community With Easy Access To Hwy 401, Scenic Waterfront Trails, This Property Combines Small-Town Charm With Commuter Convenience. A Rare Opportunity To Own A Turn-Key Home In A Prime Location! (id:60365)
807 - 115 Omni Drive
Toronto, Ontario
Bright and sunshine spacious 2 bedroom with clear view. Laminate floor through out. Well maintained luxury tridel condo in easy access location! TTC just step out, 24 hrs gate house and security system, minutes to Scarborough Town Centre Station and Hwy 401, YMCA and supermarket, enjoy the fabulous dining and parks with city life. Amenities with indoor pool, hot tub, sauna, GYM, newly renovated with big party room in modern styles. Fridge, stove, hood, dish washer(as is), washer & dryer, all window coverings, all ELF's, water heater (rental) per month:$69(including tax). (id:60365)
606 Pape Avenue
Toronto, Ontario
House In The Most Sought Riverdale Neighborhood! Inside You'll Discover A Modern Open ConceptLayout With 3 Bedrooms, 1 Full Family Sized Bathroom, Open Concept Living, Hardwood Floors AndZebra Blinds Throughout. 2 Car Parking In The Private Driveway. Stainless Steel Appliances Anda LG Washer/Dryer. Major Highways A Quick Drive Away. Everyday Essentials, DanforthRestaurants, Grocery, Cafes And Retail Shops At Your Fingertips. The Frankland, Earl Grey AndRiverdale Collegiate Are Highly Coveted Schools. Family Friendly Community And Steps To WithrowPark To Vibe With Nature And Enjoy One Of The Best Skyline Views In Town. Backyard With AllSeason Gazebo. Property will be professionally cleaned before possession. (id:60365)
1815 - 19 Bathurst Street
Toronto, Ontario
Beautifully Designed 1-Bedroom Unit Featuring An Open-Concept Layout, Floor-To-Ceiling Windows, And A Contemporary Kitchen With Premium Appliances, This Home Is Perfect For Professionals Or Couples. Residents Enjoy Exclusive Access To Building Amenities Such As A Fitness Center, Indoor Pool, Yoga Studio, Lounge Areas, And A Rooftop Terrace With Breathtaking City And Lake Views. Located In The Vibrant City Place Neighborhood, This Property Places You Steps From The Toronto Waterfront, Harbour front Centre, And The Picturesque Music Garden. Explore Nearby Attractions Like The CN Tower, Rogers Centre, And Ripleys Aquarium For Entertainment And Leisure. The Bustling King West Area, Known For Its Trendy Restaurants And Nightlife, Is Just Minutes Away. With TTC Streetcars, Union Station, And The Gardiner Expressway Within Easy Reach, Commuting Across Toronto Is Effortless. (id:60365)
608 - 35 Brian Peck Crescent
Toronto, Ontario
This is a great south-facing 1BR unit located at Scenic on Eglinton in Leaside! Bright & spacious open concept layout, bamboo laminate throughout, stainless steel appliances, large balcony with unobstructed south views. Short walk to many shops, restaurants, & services in the area, including future LRT stations! One of the city's best park networks nearby. Multiple grocery stores in the neighbourhood. Great building amenities including 24h security, gym, party room, pool, guest suites, plenty of visitor parking, & more! (id:60365)
W1204 - 565 Wilson Avenue
Toronto, Ontario
Welcome to 565 Wilson Unit W1204. This bright and spacious 3 bedroom 2 bathroom unit with 1 car parking at The Station Condo in Clanton Park features a sought after floorplan! Contemporary aesthetics spans throughout this spacious upgraded unit boasting 1040 sf of interior living space plus a 140 sf walkout out terrace from Primary bedroom & family room providing beautiful views of the surrounding area! Plenty of natural sunlight envelopes the modern interior! This unit features large bedroom sizes and upgraded Kitchen With built in S/S cooktop, built in S/S oven, S/S dishwasher & granite countertops. Located just steps to all Major Transit including TTC subway and GO, Highways 401, 400, Allen Road and close to premium shopping including Yorkdale Mall. Building amenities feature Modern Gym, Pool, Patio with BBQ's, Party room. (id:60365)
507 - 666 Spadina Avenue
Toronto, Ontario
SAVE MONEY! | UP TO 2 MONTHS FREE | one month free rent on a 12-month lease or 2 months on 18 month lease |* U of T Students, Young Pros, & Newcomers! Live at 666 Spadina Ave, a fully renovated STUDIO apartment in a high-rise steps from the University of Toronto. Perfect for students from across Canada, young professionals, and newcomers, this move-in-ready suite is available IMMEDIATELY - secure your spot today! Enjoy all utilities included (heat, hydro, water), modern kitchens with new appliances, hardwood and ceramic floors, and balconies with city views. Steps to Bloor St shops, dining, nightlife, and Spadina subway make this location unbeatable, allowing you to walk to class, work, or explore downtown. Building amenities include lounge, study room, gym, pool table, kids area, clean laundry, optional lockers ($60/mo), parking ($225/mo), and A/C window units. Panoramic views, attentive staff, and transit at your doorstep make this ideal for busy students, young professionals, or newcomers looking for a hassle-free start. Move in this weekend! (id:60365)
1709 - 100 Dalhousie Street
Toronto, Ontario
FREE INTERNET FRESHLY PAINTED ALL UTILITIES INCLUDED EXCEPT HYDRO - PRIME DOWNTOWN LOCATION. Experience luxury living 17 floors above one of Toronto's most vibrant neighbourhoods. This bright, south-facing unit at Social Condos features floor-to-ceiling windows that flood the space with natural light all day long, creating a warm and inviting atmosphere. Turn-Key Living - Just Bring Your Suitcase! Thoughtfully furnished and move-in ready, this home offers everything you need for comfortable city living: Living area with modern couch, coffee table, and flat-screen TV; Fully equipped kitchen with complete dining set, perfect for entertaining; Primary bedroom with quality bed, premium mattress, and linens included; Spacious den that can comfortably be used as a second bedroom, guest room, or home office, featuring a futon and additional seating. Utilities Made Simple: All utilities are included except hydro - plus FREE high-speed internet included in the rent. Unbeatable Downtown Connectivity: Toronto Metropolitan University directly across the street; Financial District just an 8-minute walk; Eaton Centre & Yonge-Dundas Square steps away; Dundas Subway Station at your doorstep; TTC streetcars with convenient corner access. World-Class Building Amenities (14,000 sq ft): Rooftop terrace with BBQs and stunning city views; State-of-the-art fitness centre and yoga studio; Steam room and sauna; Party lounge for entertaining; 52nd-floor Sky Lounge with panoramic skyline views.Perfect for students, young professionals, or anyone seeking a premium downtown lifestyle without the hassle of setup. (id:60365)
W1204 - 565 Wilson Avenue
Toronto, Ontario
Welcome to 565 Wilson Unit W1204. This bright and spacious 3 bedroom 2 bathroom unit with 1 car parking at The Station Condo in Clanton Park features a sought after floorplan! Contemporary aesthetics spans throughout this spacious upgraded unit boasting 1040 sf of interior living space plus a 140 sf walkout out terrace from Primary bedroom & family room providing beautiful views of the surrounding area! Plenty of natural sunlight envelopes the modern interior! This unit features large bedroom sizes and upgraded Kitchen With built in S/S cooktop, built in S/S oven, S/S dishwasher & granite countertops. Located just steps to all Major Transit including TTC subway and GO, Highways 401, 400, Allen Road and close to premium shopping including Yorkdale Mall. Building amenities feature Modern Gym, Pool, Patio with BBQ's, Party room. (id:60365)
38b Churchill Avenue W
Toronto, Ontario
Executive, fully furnished, townhome in prime Willowdale West! Over 2,500 sq.ft. of luxury residence features 4 bedrooms, 5 baths, private elevator, high-end finishes, Fisher & Paykel appliances, and 9-ft ceilings. Enjoy a stunning kitchen with gas range & quartz island, gas fireplace, main floor balcony, and a spacious terrace. Steps to Yonge, subway, parks, schools & shops. Flexible lease terms - just move in! (id:60365)

