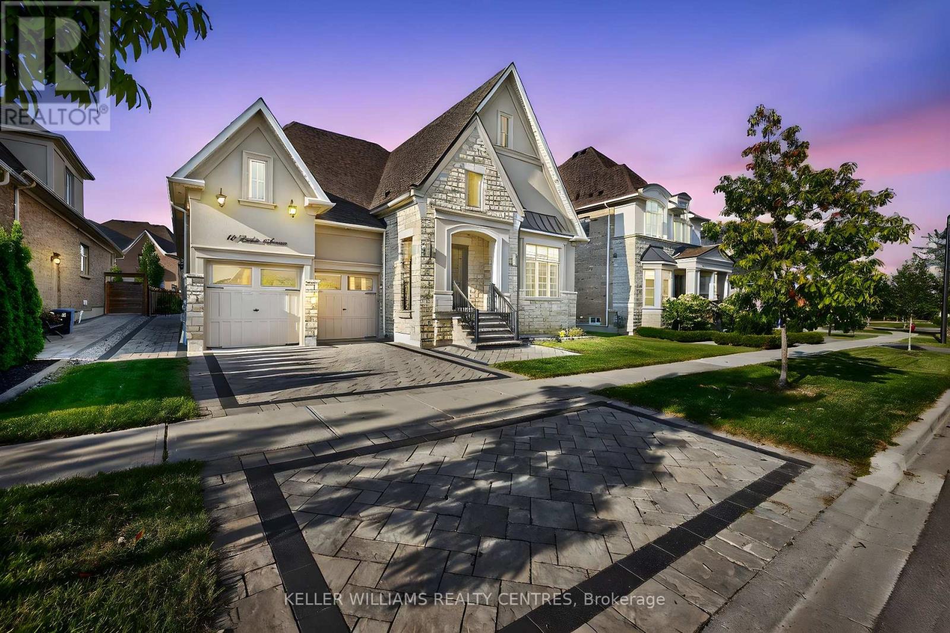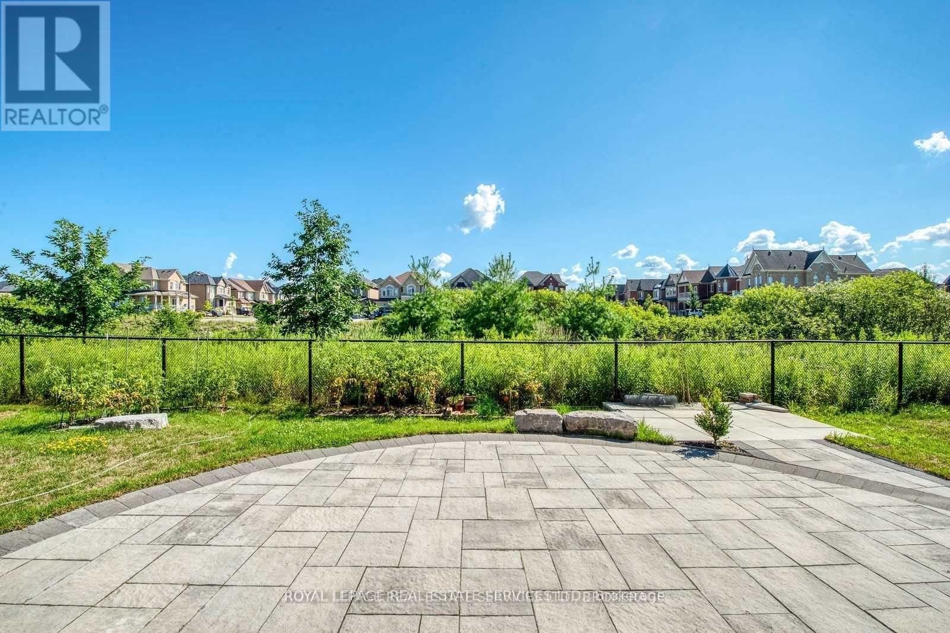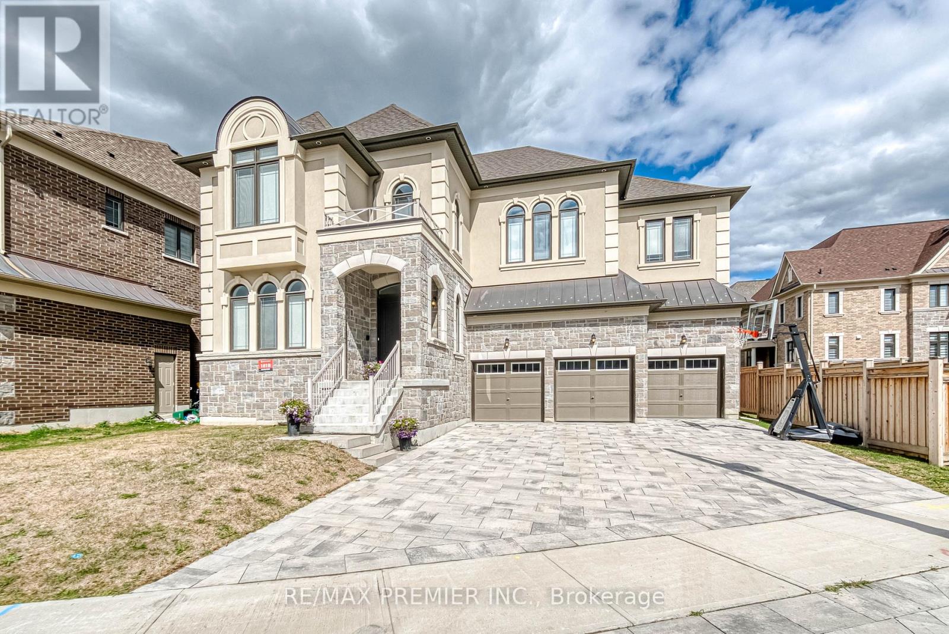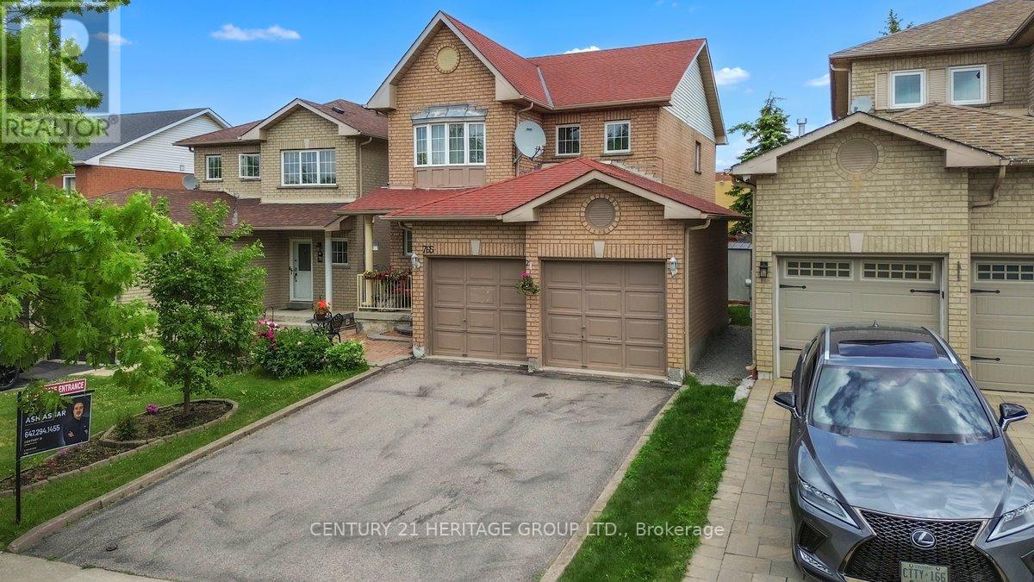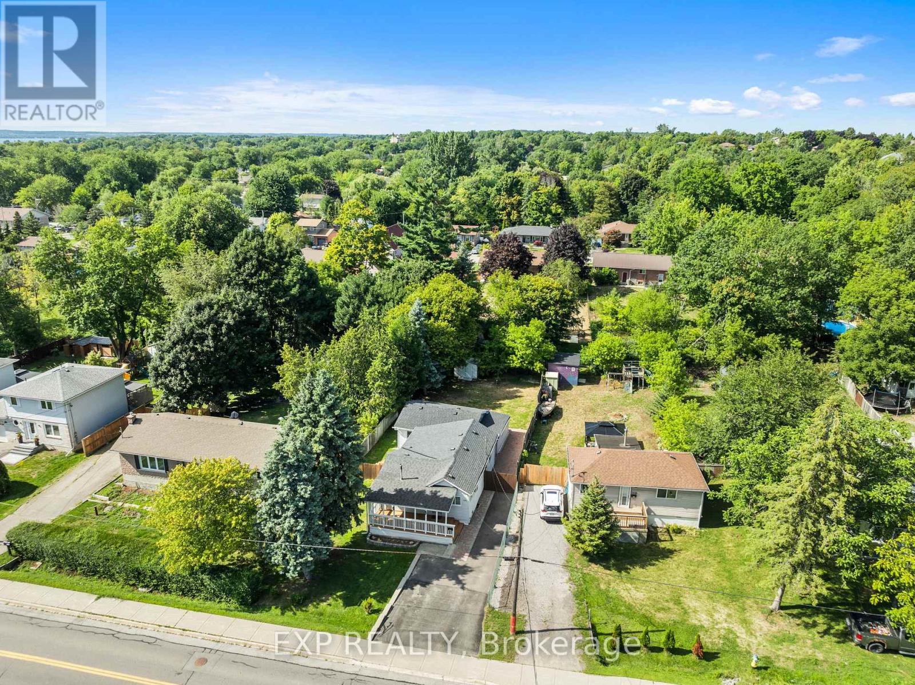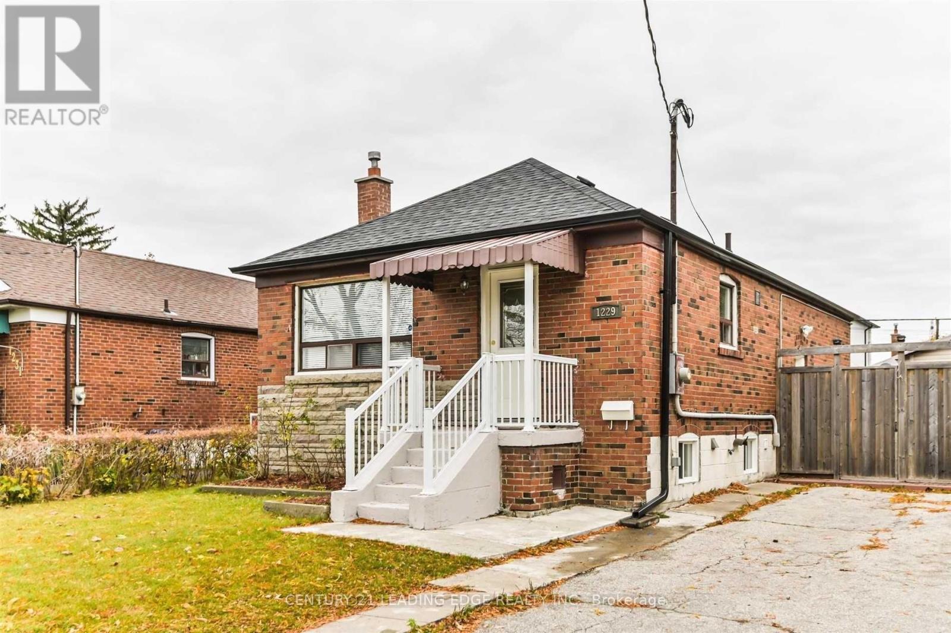281 Meadowhawk Trail
Bradford West Gwillimbury, Ontario
281 Meadowhawk Trail, Bradford, A Bright, Well Kept Semi-Detached With Hardwood Floors Throughout, 3 Bedrooms, 3 Bathrooms, And A Functional Main Level Designed For Easy Day To Day Living. Enjoy A Beautiful Private Backyard For Relaxing And Outdoor Dining, Plus Rare Parking For Up To 3 Vehicles (Double Tandem Driveway With No Sidewalk, Plus Garage). Located On A Family Friendly Street Close To Parks, Schools, Shopping, Bradford GO, And Hwy 400, This Home Is A Smart, Low Maintenance Choice For Tenants Seeking Comfort, Convenience, And Value In A Great Neighbourhood. (id:60365)
10 Larkin Avenue
King, Ontario
Welcome To 10 Larkin Ave In A Sought After Family Friendly Gates of Nobleton Community. This Stunning Bungaloft Sits On A Premium 59X119 Foot Lot! The Home Features Over 500K In Upgrades! The Main Living Area Features Cathedral Ceilings, Upgraded Fireplace Feature Wall & A Beautiful Staircase. 10 Foot Ceilings & Hardwood Floors Throughout The Main Floor. Large Custom And Modern Kitchen With A Huge Island, High End Wolf And Sub-Zero Appliances. Bright Breakfast Area With A Walk-Out To The Backyard. Ideal For Entertaining. Large Primary Bedroom And 2nd Bedroom On Main Floor Both With Ensuites. Second Level Features 9 Foot Ceilings, A Bedroom With An Ensuite Bath And An Open Loft Area That Can Be Converted To An Extra Bedroom. Enjoy The Custom Landscaped Backyard With Outdoor Stone Kitchen And Built In Napoleon Gas BBQ. 3 Car Tandem Garage Plus 2 Parking On The Driveway For A Total Of 5 Parking Spots! Fully Finished Laundry Room! Situated Walking Distance To Great Schools, Parks, Trails & Many Other Amenities! Welcome Home! See Virtual Tour! (id:60365)
54 Mcnally Way
Aurora, Ontario
***Accepting Offers Anytime*** Welcome to this meticulously clean, move-in ready 3-bedroom, 3-bathroom 1495 SQ FT townhome in one of Auroras most desirable neighbourhoods. Featuring neutral colours, a functional layout with plenty of natural light, spacious principal rooms, and a west-facing backyard with a deck perfect for relaxing or watching the sunset. The unfinished basement offers the opportunity to create the space you've always wanted, whether its a family room, office, or gym. Conveniently located within walking distance to shopping, transit, schools, childcare centres, fitness facilities, and parks, with easy access to Highway 404. Single-car garage and shingles replaced in 2021. ***no sign on property*** (id:60365)
3 Bronze Crescent
Bradford West Gwillimbury, Ontario
Beautiful All-Brick Bungalow on Quiet Crescent, Finished Top to Bottom! Welcome to this Spacious and well-maintained 3+1 bedroom bungalow offering approximately 2,600 sq ft of finished living space, perfectly located in a sought-after, family-friendly Bradford neighbourhood. Step inside to find a bright and inviting layout featuring a sunny, large eat-in kitchen with a breakfast area and a walk-out to the backyard deck, perfect for morning coffee or summer BBQs. The open-concept living/dining room boasts hardwood floors and oversized windows that flood the space with natural light. The primary bedroom retreat includes a private 4-piece ensuite and a generous walk-in closet, with three additional good-sized bedrooms providing flexibility for families of all sizes. Enjoy the convenience of the upgraded, enclosed glass front porch with direct garage access for all-season use. The finished basement is a versatile space featuring a large open-concept rec room with dedicated areas for a home office, gym, or hobbies, a 4th bedroom, and a 3-piece bathroom; ideal for multigenerational living or In-law suite! Step outside to a private, fenced backyard complete with a large deck, garden shed, and plenty of room to play, garden, or entertain. This prime central location is close to parks, top-rated schools, walking trails, and all major amenities. Just minutes to Yonge Street, Bradford GO Station, Hwy 400, and the BWG Leisure Centre with everything you need at your doorstep! (id:60365)
51 Mountfield Crescent
Vaughan, Ontario
A must-see This Beautifully Renovated and Well-maintained 4-bedroom family home on a Child-Safe Quiet crescent with no busy road exposure. Features 4 spacious bedrooms, 4 bathrooms . Bright functional layout with open Living/dining and Spacious kitchen with ample cabinetry. The south-facing backyard offers all-day natural sunlight and new interlock patio, perfect for outdoor entertaining. $$$ Ton of Upgrades : Stunning Hardwood Floors Thru-Out , Oak Spiral Staircase With Iron Pickets And Huge Skylight Above. Beautiful Custom Chef's Kitchen With Central Island, Granite Countertop And Marble Backsplash ,High-end Ss Appliances, Pot Lights ,4 Reno'd Bathrooms(Natural Stone),Two Fireplaces. Prof. Finished Basement With Sauna, Located just minutes from top-rated schools, parks, shopping, restaurants, and major highways( 407,401 and 404), this property combines suburban charm with easy access to urban amenities. Don't miss your chance to own this beautiful and lucky property in a prime location with great neighborhood. (id:60365)
69 Card Lumber Crescent
Vaughan, Ontario
A Detached Home on A Premium Ravine Lot with Walk Out Basement Located on A Quiet Crescent in Prestigious and Friendly Neighbourhood. East Facing Large Sundeck with Stairs Leading to The Backyard Overlooks Stunning Ravine Views! Open Concept Living Room and Dining Room with Coffered Ceilings, Family Room Overlooks Ravine, Luxury Kitchen W/ Server Area & High-End Appliances. 4 Large Bedrooms With 3 Full Baths on 2nd Level. Excellent Layout. 10' Smooth Ceiling on 1st Floor & 9' on 2nd Floor. Upgraded Engineering Hardwood Floors on Main Floor, Oakwood Spiral Stairs W/ Iron Pickets, Pot Lights on Main Level. Interlocking Front WAlkway & Patio in Backyard. Long Driveway W/ No Sidewalk. Enjoy The Privacy in The Natural Beauty and Especially The Sunrise from The Large Deck. The Home Is Conviniently Located Clost to Schools, Parks, Creeks, Hwy 427, Shopping Plaza. (id:60365)
1201 - 27 Bathurst Street
Toronto, Ontario
Bright & Spacious 2 Bedroom, 2 Full Bath Suite With A Huge Balcony Overlooking Rooftop Garden & Pool. Living Room Floor To Ceiling Huge Windows, Upgraded Modern Kitchen With Built In Stainless Steel Appliances & Island. Engineered Wood Floor Throughout. Steps To The Waterfront. Surrounded By Amazing Shopping And Dining. Close To All You Need For Enjoyment & Work. Amazing Amenities Include gym, rooftop pool and garden, 24Hr Concierge. (id:60365)
101 Appleyard Avenue
Vaughan, Ontario
*** OPEN HOUSE SEPT 28TH 2PM-4PM*** Welcome to The Meritage model by Country Wide, a stunning 5-bedroom executive home in the highly sought-after Kleinburg Hills community. This residence combines timeless elegance with modern convenience, offering an expansive, thoughtfully designed layout perfect for families of all sizes. Step inside to soaring ceilings, sun-filled principal rooms, and a seamless flow between the formal dining room, living area, and the chefs kitchen, complete with premium cabinetry, granite counters, a Sub-Zero double fridge, Wolf cooktop, built-in oven and microwave, and stainless steel appliances. A main-floor office or library provides the perfect work-from-home space, while the inviting family room features large windows overlooking the backyard. Elegant staircase with wrought iron pickets. Upstairs, five spacious bedrooms each boast direct access to an ensuite or shared bath, including a luxurious primary suite with a spa-inspired 6-piece ensuite, heated flooring, and walk-in closet. The optional second-floor laundry adds convenience, while the versatile 5th bedroom is ideal for growing families. Nestled in prestigious Kleinburg, this home is minutes to boutique shops, fine dining, charming cafés, lush trails, and top-ranked schools. Quick access to Hwy 427/400 makes commuting simple, while the historic Village of Kleinburg offers a lifestyle unlike anywhere else in the GTA. (id:60365)
765 Dillman Avenue
Newmarket, Ontario
Stunning 4+2 Bedroom Detached House in Sought-After Stonehaven Estates-Newmarket. Total square footage is 2701 of living space, With Separate Entrance, (2) Kitchen(s), (3) Fridges and (1) Freezer. Beautiful Main Eat-In Kitchen w/Bright Layout W/O To Patio, With Stainless Steel Appliances & Gas Range * And a Cozy Family Room w/Tons of Natural Light & Gas Fireplace *Spacious Open-Concept Dining & Living Room-Perfect for Entertaining* Large Primary Bedroom w W/I Closet and 5 Pc Spa-Like Ensuite w/Glass Enclosed Shower, With a Corner Soak Tub, Gleaming Hardwood Floors Thru-out, Oak Staircase With Skylight, & Pot-Lights on Main * Separate side Entrance From Basement (Ready for Extra Income), includes Large Rec Room, Large 5th & 6TH Bedroom*& A Kitchen With A Separate Washer & Dryer And A Full Bath, Brand New Furnace, Beautiful Front and Back Garden, Interlocking Front & Side Entrance, Steps to High-Ranked School(s), Parks, Shopping, Restaurant, & all Amenities * Minutes to Hwys, GO Train, Public transit, Fairy Lake, Hospital & Shopping & More! (id:60365)
148 Morton Avenue
Georgina, Ontario
Welcome to 148 Morton Ave! This 3-bedroom bungalow offers approximately 1,000 square feet of comfortable living space that maximizes every inch. Step onto the welcoming covered front porch before entering this well-appointed home featuring two gas fireplaces for cozy warmth, complemented by baseboard heating throughout. The heart of the home showcases an inviting eat-in kitchen complete with updated cabinetry and countertops. Seamless indoor-outdoor living is achieved through convenient walkouts leading to both a side deck and private backyard retreat. A standout feature is the attached workshop/storage area providing an additional 300+ square feet - perfect for hobbies, projects, or extra storage needs. The property sits on a generous lot with the convenience of a paved driveway. Location couldn't be better, with easy access to shopping centers, quality schools, beautiful lakefront, recreational parks, and local marinas. This home perfectly blends comfortable living with practical amenities in one of North Keswick's most desirable areas. (id:60365)
Main Floor - 1229 Birchmount Road
Toronto, Ontario
Spacious 2 bedroom main floor bungalow with a private entrance. Amazing location with bus stop right by the home. Bright and open concept with a shared backyard. Two driveway parking spots included and separate laundry. Steps away from all amenities including grocery stores and shops. Tenant is responsible for 65% of all utilities. One garage spot can be used as extra storage. Tenant also has shared responsibility to shovel snow from driveway and lawn maintenance. Fantastic location and won't last long. (id:60365)
71 August Avenue
Toronto, Ontario
Prime Oakridge Location! This modern, custom-built gem less than 10 years old blends elegance and contemporary design. Featuring 4 spacious bedrooms and 4 luxurious bathrooms, this home exudes sophistication at every turn. The custom kitchen is perfect for culinary enthusiasts, complemented by gleaming hardwood floors on the main and second levels. Enjoy a private backyard with a large deck, ideal for entertaining, and a dedicated prayer room for peaceful reflection. The finished basement offers versatile space, with potential for an in-law suite. Conveniently located within walking distance to schools, TTC, shopping, places of worship, Massey Creek, and Victoria Park Subway. Additional highlights include skylights, pot lights, and elegant wainscoting throughout. A perfect blend of luxury, comfort, and location truly a home to be proud of! (id:60365)


