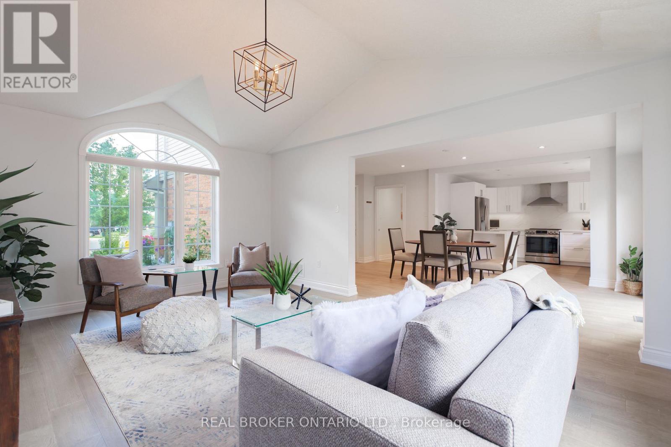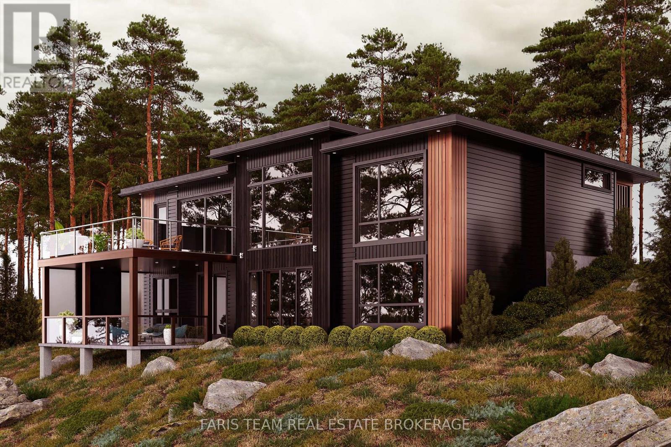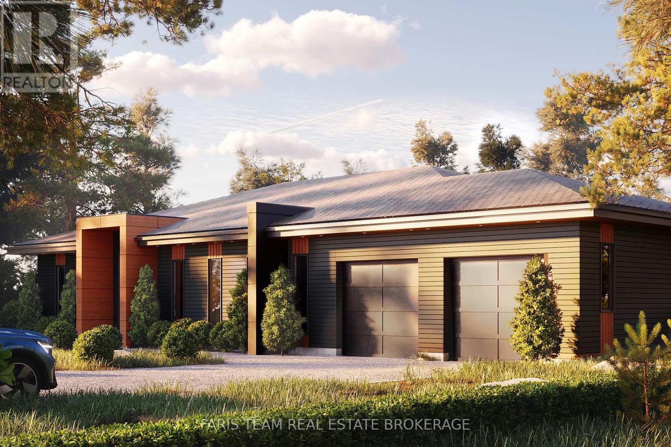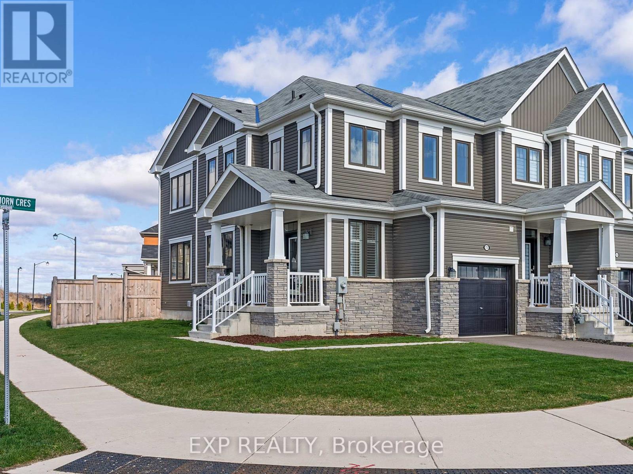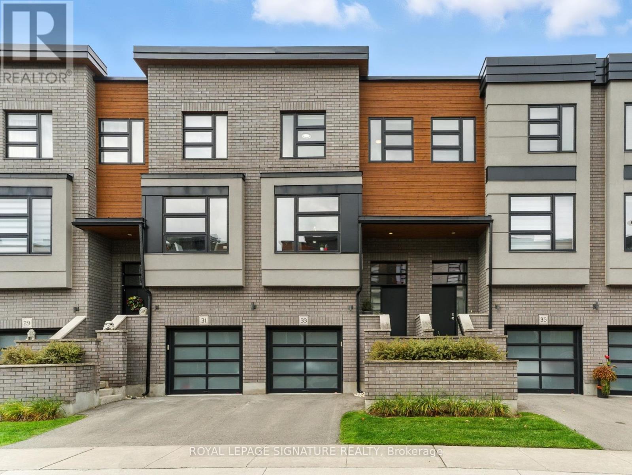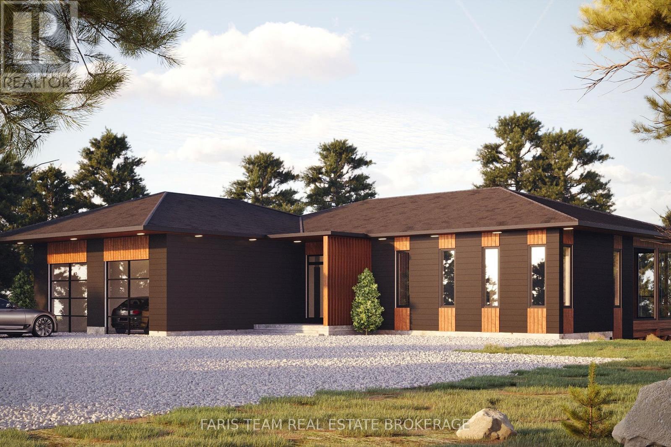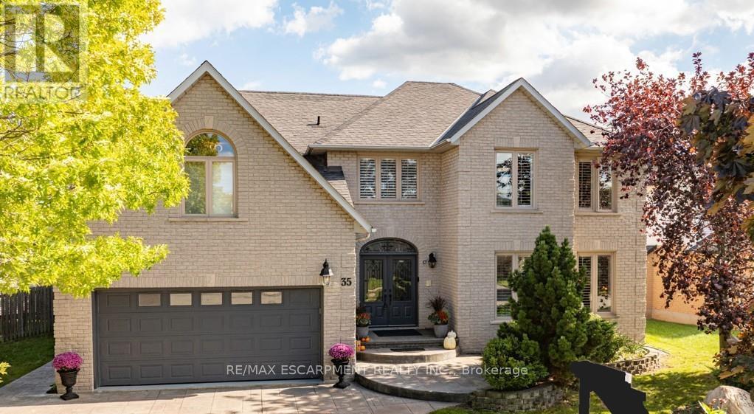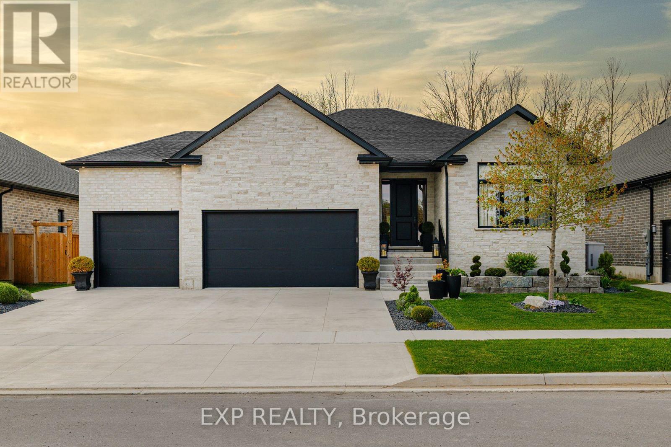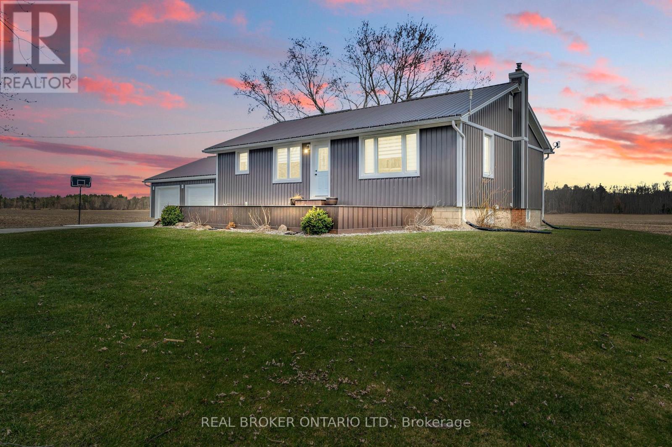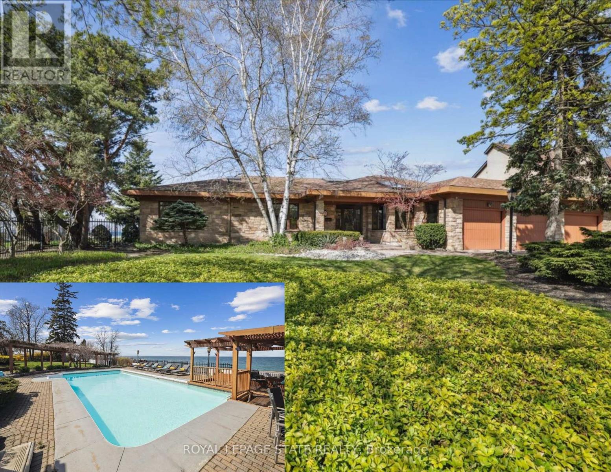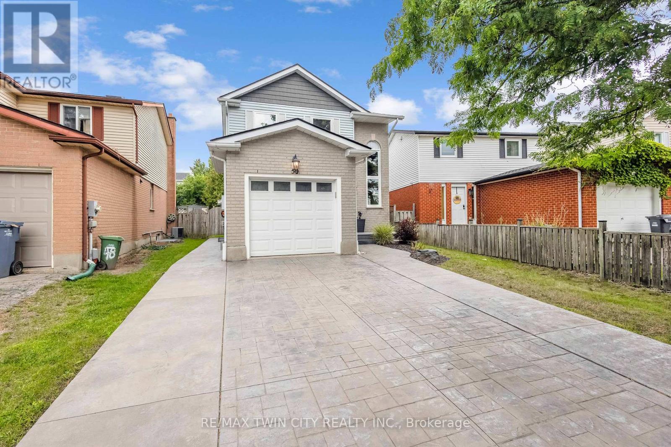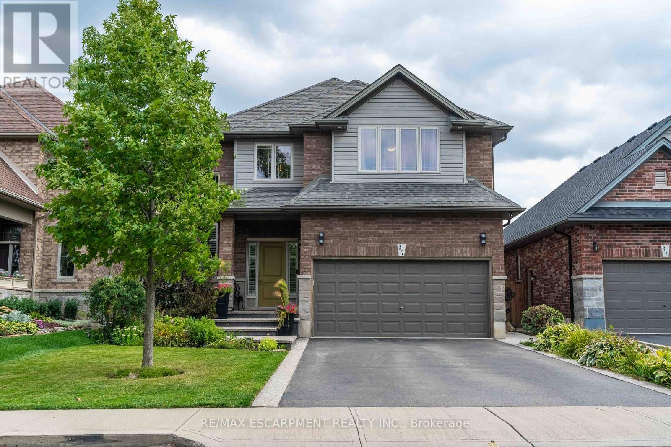83 Benedict Place
Hamilton, Ontario
Welcome to your new home at 83 Benedict Place; a stunning 4+1 bedroom, 3 bathroom detached house in one of Hamilton's most desirable neighbourhoods! This property offers the perfect blend of style and functionality with a fully renovated chefs kitchen featuring quartz counters and backsplash, stainless steel appliances, and cathedral ceilings in the living room ideal for both entertaining and everyday living. Enjoy carpet-free living with modern hardwood flooring throughout the main and second floor. You'll find 4 generously sized bedrooms upstairs including a primary suite with a contemporary ensuite bathroom, while the fully finished lower level provides an additional bedroom, large recreation space, and plenty of storage perfect for an in-law setup, home office, or growing family. Step outside to your gorgeous backyard complete with a covered deck (2011), landscaped yard, garden, and shed. A 1.5-car garage with inside entry and a private double driveway offers ample parking. Recent updates include new roof shingles (2023) and renovated kitchen (2022).Situated at the end of a quiet cul-de-sac, this home is surrounded by parks, schools, Upper James shopping, and easy highway access to the Linc, making it a perfect fit for commuters and families alike. (id:60365)
Lot 1 St Andrews Circle
Huntsville, Ontario
Top 5 Reasons You Will Love This Home: 1) Unique opportunity to purchase a pre-construction home and collaborate with the artisans atStratton Homes to build your own net-zero home 2) You'll love this spacious 1,985 square foot bungalow, offering stunning views of the natural surroundings from both the main level and walkout basement 3) Overlooking the Deerhurst Highlands Golf Club, providing picturesque views while being situated atop a beautiful granite ridge 4) Stratton Homes specializes in constructing net-zero homes, paving the way for a sustainable future, featuring superior energy efficiency, highlighted by triple-glazed windows and sliding doors, high R-value walls, roofs, and slabs, LED lighting, and high-efficiency air source heat pumps 5) Collaborate with a design specialist at Stratton Homes to select from various professional colour packages, ensuring your home stands out from the rest with the added benefit of an optional finished basement floor plan. *** Book a viewing of Strattons Model Home at 25 Deerhurst Highlands Drive to view their quality craftsmanship, exceptional finishes, and natural surroundings*** (id:60365)
Lot 2 St Andrews Circle
Huntsville, Ontario
Top 5 Reasons You Will Love This Home: 1) Exceptional opportunity to purchase a pre-construction home and partner with the artisans at Stratton Homes to create your net-zero masterpiece 2) Experience luxury living in this spacious five bedroom, four bathroom, 4,040 square foot bungalow, offering breathtaking views of the natural surroundings from both the main level and walkout basement 3) Perched atop a stunning granite ridge, this lot overlooks the Deerhurst Highlands Golf Club, providing picturesque and serene vistas 4) Stratton Homes is renowned for constructing net-zero homes that lead the way in sustainability, featuring superior energy efficiency with triple-glazed windows and sliding doors, high R-value walls, roofs, and slabs, LED lighting, and high-efficiency air source heat pumps 5) Personalize your home by collaborating with a design specialist at Stratton Homes to choose from an array of professional colour packages, ensuring your home is uniquely yours. 4,040 fin.sq.ft. *** Book a viewing of Strattons Model Home at 25 Deerhurst Highlands Drive to view their quality craftsmanship, exceptional finishes, and natural surroundings *** (id:60365)
170 Whithorn Crescent
Haldimand, Ontario
Discover this move-in ready corner-unit freehold townhome, built in 2022 and nestled in a growing, family-friendly neighbourhood just 30 minutes from Hamilton. Step inside to find thoughtful upgrades throughout, including quartz countertops, maple kitchen cabinets, upgraded appliances, and a single pot light -- providing an easy opportunity to install additional lighting. A striking oak staircase leads to the upper level, where the primary bedroom features a custom vanity with added height for enhanced comfort. The unfinished basement includes a rough-in for a 3-piece bathroom, offering future potential to expand your living area. Enjoy the practicality of an attached single-car garage and the bonus of having a park with tennis courts directly across the street. With a new Catholic and public school, as well as a community centre featuring 49 childcare spaces newly completed, this is a fantastic opportunity to become part of a welcoming and rapidly developing community. (id:60365)
33 - 60 Arkell Road
Guelph, Ontario
Welcome to one of Guelphs most desirable south-end communities, where modern design meets natural beauty. Tucked away in a private, well-kept complex, this stunning 3-storey condo townhome offers a perfect blend of luxury and lifestyle without the hassle of exterior maintenance or upkeep. Step inside to discover warm maple hardwood floors and elegant glass railings that create a bright, open feel throughout. The heart of the home is a chef-inspired kitchen, complete with an extended quartz island, new premium Bosch appliances, and a stylish complimenting backsplash ideal for both everyday living and entertaining. From the balcony, soak in breathtaking sunset views surrounded by lush greenery, a backdrop that brings a sense of calm and relaxation. Upstairs, a thoughtfully designed layout pairs the convenience of dedicated laundry with 3 bedrooms that offer comfort, privacy, and functionality for the whole family. On the ground floor, a versatile fourth bedroom with a walkout-accompanied by a full bathroom provides endless options perfect as a guest suite, home office, or private escape. Thoughtfully designed for todays modern lifestyle, this home is a truly special offering in a location that puts you close to everything, yet feels like a retreat. (id:60365)
Lot 3 St Andrews Circle
Huntsville, Ontario
Top 5 Reasons You Will Love This Home: 1) Embrace the rare opportunity to design and build your dream net-zero home in collaboration with Stratton Homes, allowing you to create a custom, eco-friendly residence that reflects your unique vision 2) Imagine living in a spacious 1,640square foot bungalow, thoughtfully designed to capture stunning views of the surrounding natural beauty from both the main level and walkout basement; every corner of this home is crafted to harmonize with its environment 3) Perched atop a picturesque granite ridge framing breathtaking vistas overlooking the Deerhurst Highlands Golf Club, creating a serene setting providing an ideal backdrop for your new home, blending tranquility with elegance 4) Stratton Homes leads the way in sustainable living, specializing in the construction of net-zero homes that are designed for the future, including superior energy efficiency features like triple-glazed windows and sliding doors, high R-value walls, roofs, and slabs, LED lighting, and high-efficiency air source heat pumps, ensuring your home is as environmentally conscious as it is beautiful 5) Personalize your new home by working closely with a design specialist at Stratton Homes where you can choose from a variety of professional colour packages and customize your space with an optional finished basement floor plan, ensuring your home is as distinctive as you are. *** Book a viewing of Strattons Model Home at 25 Deerhurst Highlands Drive to view their quality craftsmanship, exceptional finishes, and natural surroundings *** (id:60365)
35 Lido Drive
Hamilton, Ontario
Beautiful two-story custom multigenerational style home in Winona Park. Spanning 3800sqft over main and upper floors, open-concept design and an additional 1700sqft basement just waiting for your personal touches perfect for a in-law set-up. Seamless indoor-outdoor flow to your private backyard oasis complete with a sparkling salt water pool, covered dining area and plenty of deck space for lounging - ideal for entertaining or relaxing in style. Located in the desirable 'Community, Beach' neighbourhood just minutes from great schooling and scenic trails for family fitness. The exquisite entry features a 2-story foyer and curved staircase to the expansive upstairs area with four massive bedrooms with their own ensuites. The grand primary bedroom with sitting area offers 5pc ensuite bath and his/hers walk-in closets. A second generous bedroom offers a nanny suite layout with its own ensuite bath and extra space for relaxing. The expansive gourmet kitchen is great for entertaining offering brand new 112"x 51" island, granite countertops, and stainless steel appliances. Convenient main floor laundry/butlers pantry area just off the kitchen with its own granite and backsplash and walk out to back yard. Great room off the kitchen features custom cabinetry, cozy gas fireplace and newer flooring throughout. Open plan dining and living room area is perfect for hosting guests. Office/Den on main floor with powder room. Natural light everywhere with new big windows and california shutters and blinds. New asphalt double wide driveway being constructed. Close access to highways, hospitals, transit, and upcoming GO train, 50 Point Conservation Area, Costco, and Winona Crossing for shopping. Great parks and schools within walking distance. (id:60365)
41 Gilmer Crescent
North Perth, Ontario
41 Gilmer Crescent is a beautifully crafted 5-bedroom, 3.5-bathroom home offering nearly 4,000 sq. ft. of thoughtfully designed living space. With two full kitchens and two ensuites, it's perfect for multigenerational living or added flexibility. The main floor features an expansive living room with 10' coffered ceilings, a beautifully appointed kitchen with quartz countertops and backsplash, a large island, a built-in coffee/appliance nook, and an adjacent dining area. Three spacious bedrooms include a luxurious primary suite with a 4-piece ensuite, walk-in closet, and access to a back porch overlooking the golf course. The oversized triple-car garage includes an in floor drain, man door and separate set of stairs leading to the basement. The fully finished walk-out basement offers incredible potential with a second full kitchen with 10' island, dining area, large rec room, two bedrooms - one with a private ensuite, and plenty of storage in the utility area. This home's additional features include 9' ceilings on both the main level and basement, complemented by 8' doors and 7.5" baseboards. There is Sonopan soundproofing panels between levels, in-floor heating in the basement (two zones), a Generac generator, upgraded appliances, and a fully fenced and landscaped yard. Backing onto the green of Listowel Golf Club's Vintage Hole 8, this home offers serene sunset views and a tranquil setting. Situated on a quiet, family-friendly crescent, this residence combines luxury, comfort, and functionality. (id:60365)
1684 Hazen Road
Norfolk, Ontario
Tucked away in a quiet, family-friendly setting just minutes from the scenic Deer Creek Conservation Area, this charming 3+1 bedroom, 1.5 bathroom bungalow offers comfort, functionality, and room to grow. Ideal for families or anyone seeking the ease of single-level living with added space, this home features a bright, open-concept layout and an attached double garage for everyday convenience. The main floor welcomes you with a light-filled living area that flows seamlessly into the kitchen and dining spacesperfect for both daily living and entertaining. Three spacious bedrooms are located on the main level, while the partially finished basement adds valuable flexibility, including a fourth bedroom that makes an ideal guest suite, home office, or hobby room. The basement also offers excellent potential for further development, whether you're envisioning a recreation area, media room, or extra storage. Step outside and enjoy the peaceful surroundings, with nature trails, scenic views, and outdoor adventures just moments away at Deer Creek Conservation Area. Don't miss the opportunity to make this versatile and well-located home your own. (id:60365)
7 Lakegate Drive
Hamilton, Ontario
Welcome to 7 Lakegate Drive a truly exceptional waterfront estate offering luxury, privacy, and rare direct access to the shores of Lake Ontario. This custom-built home spans over 3,800 sq ft of elegant, single-level living designed for comfort and sophistication. Need additional space? The expansive, finished lower level provides ample room for entertaining, recreation, or multi-generational living. Crafted with timeless elegance and premium finishes, this home features wide-plank oak flooring, granite countertops, cathedral ceilings with skylights, and an open-concept layout that seamlessly connects multiple living and entertaining areas. The chefs kitchen is a gourmet dream, while the formal dining room with adjacent wet bar, oak paneling, and crown moulding elevates every gathering. The bedroom wing offers three generously sized rooms, including a luxurious updated primary suite with a spa-inspired ensuite, custom walk-in closet, and walkout to a private patio retreat. Step outside to your own resort-style oasis. The backyard features a heated inground pool, multiple lounging and dining areas, breathtaking lake views, and a private beach. Situated on a rare double lakefront lot with 175 feet of shoreline and a concrete boat ramp, this property offers endless potentialenjoy it as-is or sever a 70-foot lot to the west. Store all your toys in the oversized 36' x 25' triple garage, complete with four doors including a rear door for easy boat ramp access. This is truly an unmatched property, perfectly suited for a discerning buyer looking to create lasting family memories in an extraordinary lakeside setting. (id:60365)
50 Walman Drive
Guelph, Ontario
Welcome to 50 Walman Drive, a beautifully updated home in a desirable Guelph neighbourhood. Offering 3 bedrooms and a full 4-piece bathroom on the upper level, plus a fully finished basement with a 4th bedroom, den, 3-piece bathroom, and laundry, this property is designed to meet the needs of todays families or a perfect investment opportunity. The main level features a bright and spacious layout with a large living room, formal dining area, and a modern galley kitchen that has been thoughtfully updated with abundant storage, generous counter space, stainless steel appliances and quality finishes. Upstairs, each bedroom is well-sized with natural light, while the lower level provides excellent flexibility for guests, a home office, or multi-generational living. Outside, the curb appeal is unmatched with a new driveway, front walkway, and porch, all complemented by professional landscaping and a fully insulated single car garage. The fully fenced backyard offers privacy and relaxation, complete with a brand-new deck ideal for entertaining, gardening, or simply enjoying the outdoors. This move-in-ready home combines style, function, and peace of mind with updates throughout. Conveniently located near schools, parks, trails, shopping, and major amenities, 50 Walman Drive is an excellent opportunity to own a family-friendly home in a sought-after area of Guelph. (id:60365)
27 Purnell Drive
Hamilton, Ontario
Welcome to your perfect family retreat! Built in 2014, this beautiful 2-storey detached home offers the ideal mix of modern style, functionality, and comfort. With 4 spacious bedrooms, a bright and open dining room, and convenient main floor laundry, this home is designed for the way families live today. The unfinished basement offers endless possibilities complete with a roughed-in bathroom, its ready for your dream rec room, home theatre, gym, or in-law suite. Step outside to your private backyard paradise! The oversized lot has room to create the ultimate pool oasis perfect for summer entertaining and comes complete with a hot tub for year-round relaxation. Located in a family-friendly neighbourhood close to parks, top-rated schools, shopping, and all major amenities, this home truly has it all. Whether you're hosting friends, enjoying backyard barbecues, or simply relaxing in your hot tub after a long day, this property offers the lifestyle you've been looking for. (id:60365)

