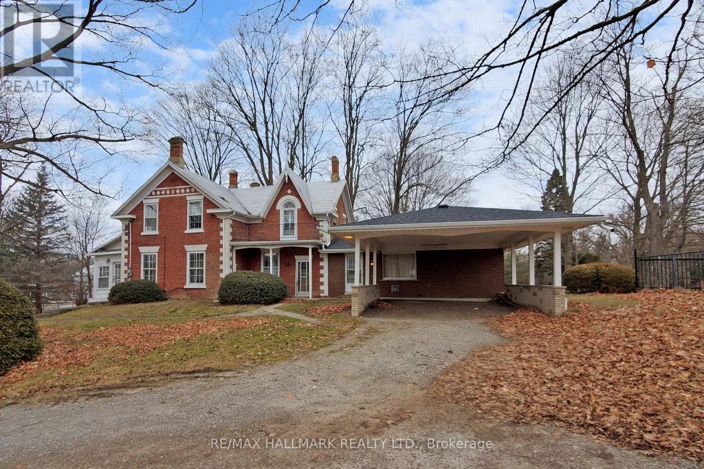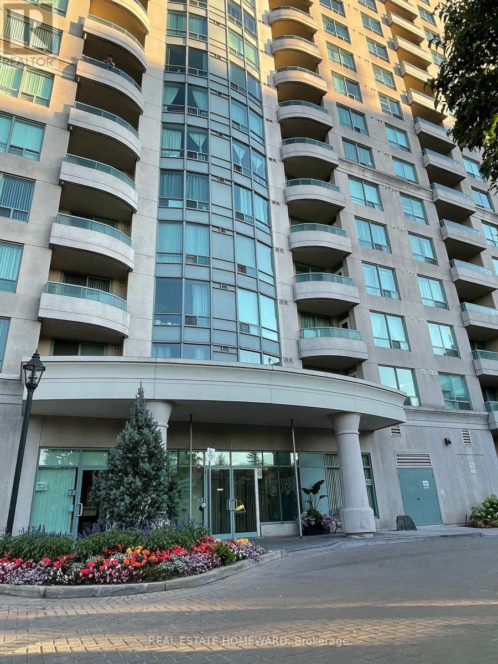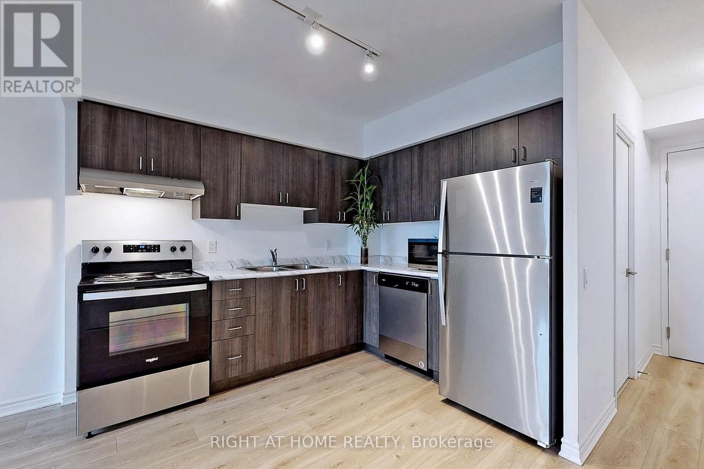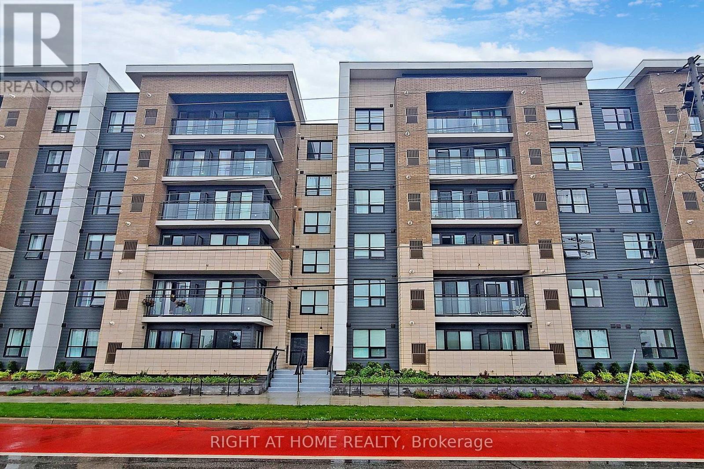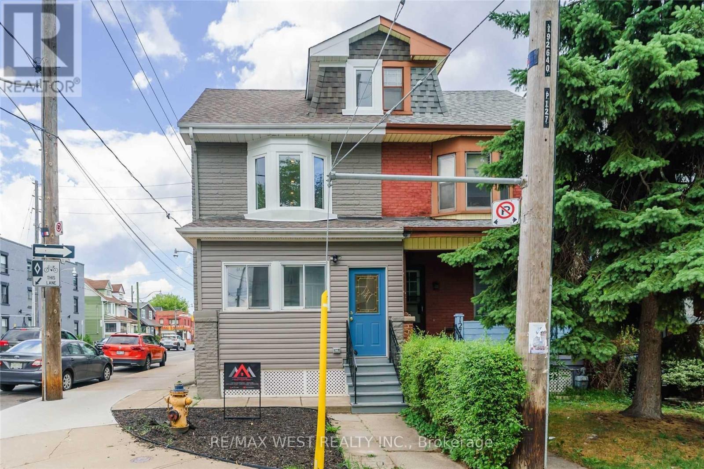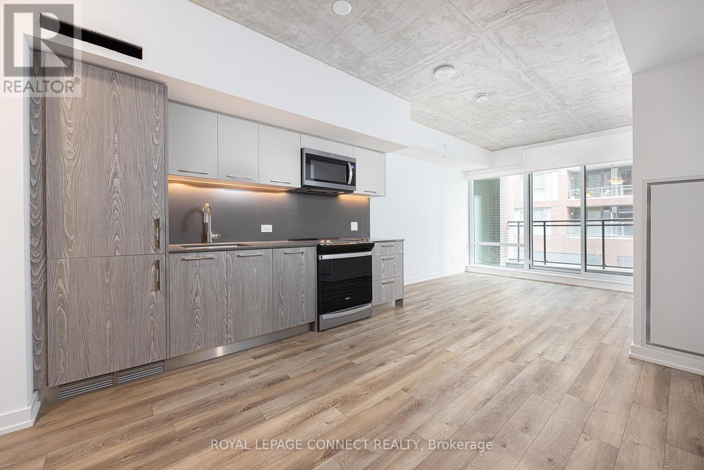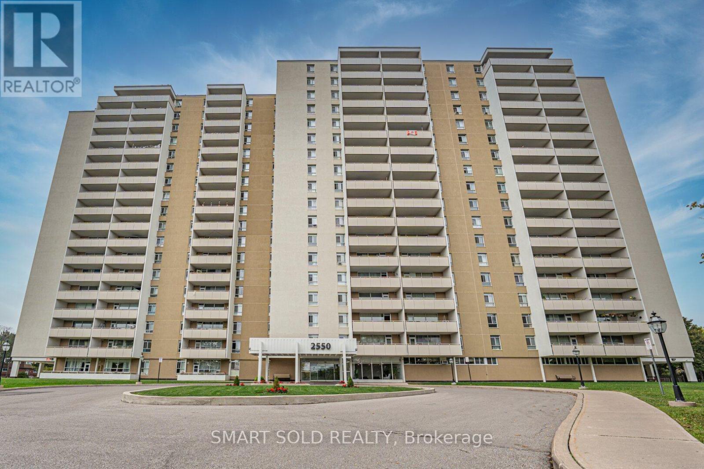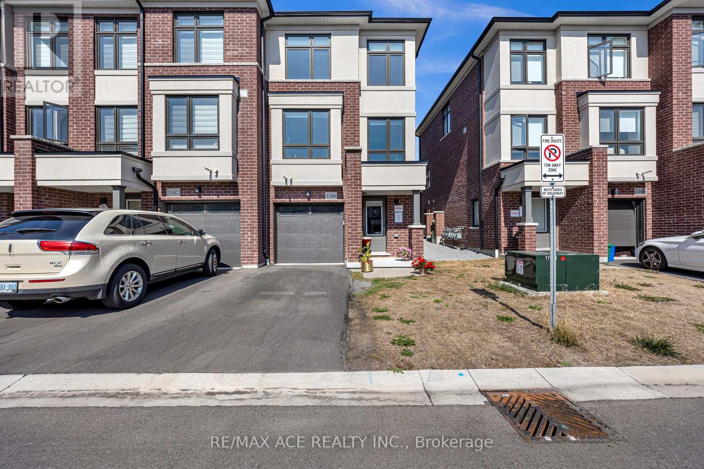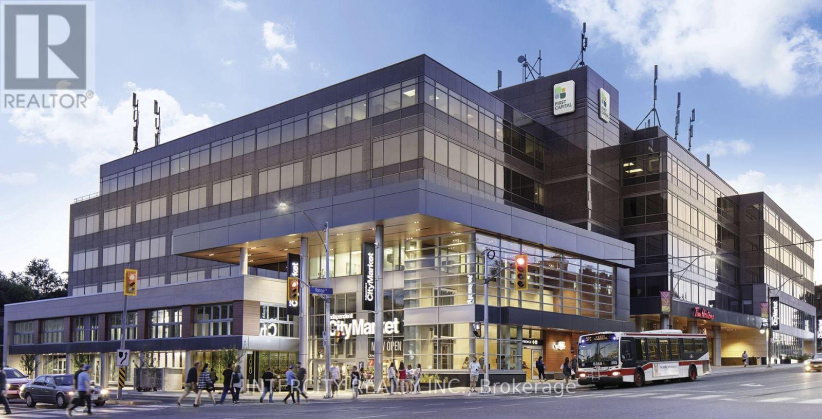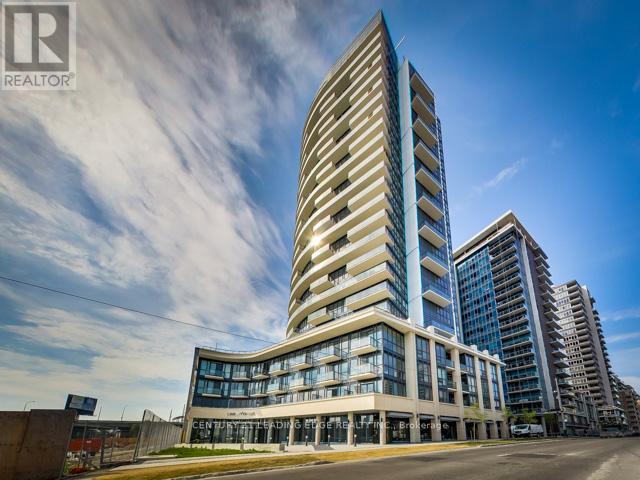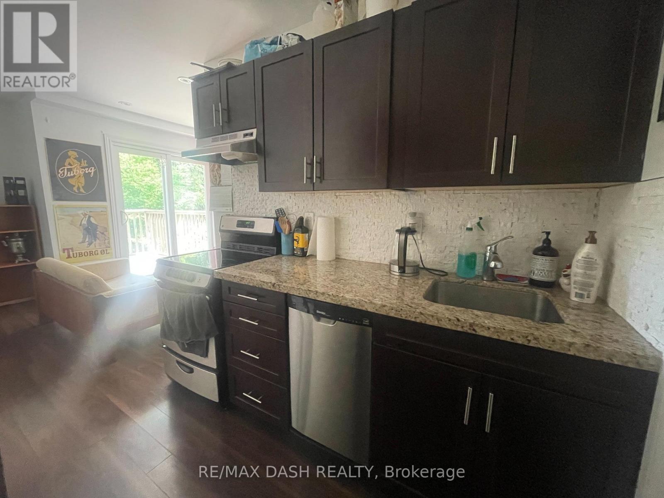326 Main Street
King, Ontario
Located On The Main St In The Downtown Core Of Schomberg, This Property Is The Perfect Location For Commercial/Retail/Office, Event space, Storage, 2 Acres Includes Heritage Home with approx. 3000 sq ft With separate Self Contained 1 Bedroom Unit. Many Uses Available Under "CAS" zone permits a mix of commercial uses, Inquire Within. Tenants Responsible For All Utilities And Property Maintenance, (TMI). Located In The Heart Of Schomberg very active and vibrant community. (id:60365)
2307 - 61 Town Centre Court
Toronto, Ontario
Stunning 1 Bedroom + Den Condo W/ Fantastic Views Of The City. Beautifully Renovated Throughout W/ Engineered H/W Flooring. Spacious Open Layout With Ample Sized Den - Could Be Used As A Dining Room, Office, Or Second Bedroom. Oversized Kitchen W/ Breakfast Bar. Large Primary Bedroom. Walkout To Balcony W/ Picturesque View. Luxury Building With Exercise Room, Indoor Pool, Guest Suites And Concierge. Central Location - Stone's Throw To Stc, Grocery Store, Restaurants, 401 & Many Natural Amenities. (id:60365)
Main - 516 Danforth Avenue
Toronto, Ontario
An Exceptional Opportunity To Own A Well-Established Restaurant In The Heart Of Greektown on the Danforth, Located Directly On Danforth Avenue And Positioned Right In The Middle Of The World-Famous Taste of the Danforth Route, Delivering Outstanding Seasonal Foot Traffic And Exposure; Just Steps To Pape Station And Chester Station, And Surrounded By Dense, Affluent Residential Neighbourhoods Including Playter Estates And North Riverdale, This Proven Restaurant Corridor Offers Strong Daily Traffic, Excellent Transit Access, And Year-Round Dining Demand; The Restaurant Features A Liquor Licence, Seating For 60+ Indoors, A 20-Seat Patio Plus A Seasonal 16-Seat Summer Patio, A Fully Equipped 14-Ft Commercial Hood, A 5-Ft Pizza Oven, A Walk-In Cooler, And A Spacious, Efficient Kitchen, With All Equipment In Good Condition And Included, Making It Ready To Operate As-Is Or Easily Rebranded For Any Cuisine Or Concept; A Long-Term Lease Is In Place Until July 2032 With A 5-Year Option To Renew-A Rare Chance To Secure A Turnkey Restaurant In One Of Toronto's Most Sought-After Dining Locations. (id:60365)
620 - 1 Falaise Road
Toronto, Ontario
Modern Living At Sweetlife Condos And Towns. Located Conveniently Within Mins Drive To Guildwood Go Stn, 401, Uoft Scarborough And Centennial College, Lake Ontario & Pan-Am Centre, Right Across The Rd From Shops, Restaurants & Fast Food, Shoppers Drug Mart, Amenities Include Lush Gardens, Fitness Room & Yoga Centre W/ Party Room/Lounge. Master With Ensuite Bath. Den With Private Door And Closet As Second Br. Perfect For Work From Home! Parking and Locker included in the Purchase Price (id:60365)
620 - 1 Falaise Road
Toronto, Ontario
Modern Living At Sweetlife Condos And Towns. Located Conveniently Within Mins Drive To Guildwood Go Stn, 401, Uoft Scarborough And Centennial College, Lake Ontario & Pan-Am Centre, Right Across The Rd From Shops, Restaurants & Fast Food, Shoppers Drug Mart, Amenities Include Lush Gardens, Fitness Room & Yoga Centre W/ Party Room/Lounge. Master With Ensuite Bath. Den With Private Door And Closet As Second Br. Perfect For Work From Home! (id:60365)
Main - 129 Curzon Street
Toronto, Ontario
Bright And Spacious, Meticulously Maintained 2 Bed 1 Bath Main Floor In Leslieville. Professionally Upgraded Kitchen With Full Size Stainless Steel Appliances, Pot Lights And Stone Countertops. Completely Renovated Bathroom With Large Walk-In Shower. Private Laundry Included With Exclusive Use To Main Floor Tenants. A Must See! (id:60365)
204 - 45 Baseball Place
Toronto, Ontario
Welcome to Riverside Square in Trendy Leslieville! Step into this bright and spacious 2-bedroom, 2-bathroom suite that perfectly blends style, comfort, and functionality. Enjoy a sleek modern kitchen, a smart, open-concept layout with no wasted space, and a private 40 sq. ft. balcony - the ideal spot for your morning coffee or evening unwind. Experience resort-style living with premium amenities, including guest suites, a fully equipped fitness centre, an impressive party room, and a stunning rooftop terrace complete with a sun deck and pool - your urban oasis awaits! Located in the heart of Leslieville, you'll be surrounded by trendy shops, cafés, restaurants, and bars along Queen Street East. Commuting is effortless with public transit right at your doorstep and easy access to the DVP. Bonus: Window blinds installed throughout for your comfort and privacy. Discover your next home - where modern living meets vibrant city life. (id:60365)
1212 - 2550 Pharmacy Avenue
Toronto, Ontario
Welcome To Your Dream Condo In One Of The Areas Most Sought-After, Serene Neighbourhoods! Step Into This Bright And Expansive South-West CORNER Suite Featuring An Oversized Balcony, Perfect For Morning Coffee, Evening Relaxation And Enjoy the Unbeatable View of The Whole City. Inside, You'll Love The Convenience Of IN-SUITE Laundry, The Brand-New Wide-Plank Flooring (2024), And A Tastefully Upgraded Bathroom (2024), Ensuring A Modern, Fresh, And Hygienic Living Space. Located In A Warm, Family-Friendly, And Meticulously Maintained Building, This Unit Offers The Ideal Blend Of Comfort And Convenience. The Lobby And Underground Parking Passageway Have Also Been Newly Renovated, Creating A Welcoming And Contemporary Atmosphere Throughout The Building. Enjoy A Full Suite Of Premium Amenities Including An Outdoor Pool, Tennis Court, Gym, Sauna, And Stylish Party Room. All Utilities Plus Cable Are Included In Maintenance Fee For Truly Worry-Free Living! Commuters And Students Alike Will Love The Unbeatable Access: TTC Right At Your Doorstep, Minutes To Hwy 404/401, And Close Proximity To TOP-RATED Schools(Sir John A. Macdonald CI), Bridlewood Mall, And Community Centers. An Ideal Location For Students Of U Of T Scarborough, York University, And Seneca College. This Is More Than A CondoIts A Lifestyle Upgrade. Book Your Private Showing Today! (id:60365)
1344 Bradenton Path
Oshawa, Ontario
This stunning end-unit, semi-detached-style townhouse by Treasure Hill boasts large windows that flood the home with natural light. Located in the highly sought-after East Dale community, the home offers 3 bedrooms and 3 bathrooms, including a primary bedroom with a 3-piece ensuite and dual spacious walk-in closets. The open-concept main floor features a bright living and dining area, and a gourmet kitchen equipped with stainless steel appliances and a center island, perfect for cooking and entertaining. The dining area leads to a walkout deck, creating an effortless blend of indoor and outdoor living. The fully finished lower level includes a spacious, versatile room that can be used as a guest suite, additional bedroom, recreation room, or home office, thanks to its large window and abundant natural light. This townhouse is ideally situated within walking distance to schools, shopping, transit, and essential amenities such as the library. With easy access to Highway 401, this home offers both convenience and a fantastic community setting. Featuring a stunning oak staircase with premium natural finishes, Extra kitchen storage, and a dual-zone programmable thermostat for optimal heating and control. (id:60365)
5055 - 3080 Yonge Street
Toronto, Ontario
Prime Bedford Park Office Space with direct access to Lawrence Subway station, high profile building and location, many sizes available in this very busy business hub. Ground Floor occupied by Loblaws and Tims. Underground on site parking, dedicated office elevator. Easily accessible building with direct downtown subway access. **EXTRAS** ** 48hrs notice for all appts ** Deposit cheque to be certified, credit check, financials, credit application and I.D. to be supplied at time of Landlords L.O.I. (id:60365)
1502 - 51 East Liberty Street
Toronto, Ontario
Located in the sought-after Liberty Central at Liberty Village, this spacious 1+Study suite offers approximately 620 sq. ft. of well-designed living space. Featuring a functional layout that easily accommodates stylish furnishings, the unit boasts 9-foot ceilings, engineered hardwood flooring throughout, stainless steel appliances, and granite countertops. Enjoy a large private balcony and access to exceptional, resort-style amenities. Ideally situated close to the CNE and Ontario Place, and steps to everyday essentials including Starbucks, GoodLife Fitness, banks, 24-hour Metro, pubs, restaurants, and more. (id:60365)
202 - 141 Admiral Road
Toronto, Ontario
This Charming One-Bedroom Suite In A Beautifully Restored Victorian Multiplex Truly Checks All The Boxes! Enjoy A Bright And Welcoming Living Space With High Ceilings, Character Details, And A Well-Designed Layout. The Spacious Bedroom Features A Large Closet For Ample Storage, While The Convenience Of An In-Suite Washer And Dryer Makes Everyday Living A Breeze. Step Out Onto Your Own Private Deck - A Rare Find - Perfect For Morning Coffee, Relaxing Evenings, Or Entertaining Friends On Warm Summer Days. Located In One Of The City's Most Sought-After Neighborhoods, You're Just Steps To TTC, Local Shops, Cafés, Top-Rated Schools, And A Fantastic Selection Of Restaurants. This Is Urban Living At Its Finest! (id:60365)

