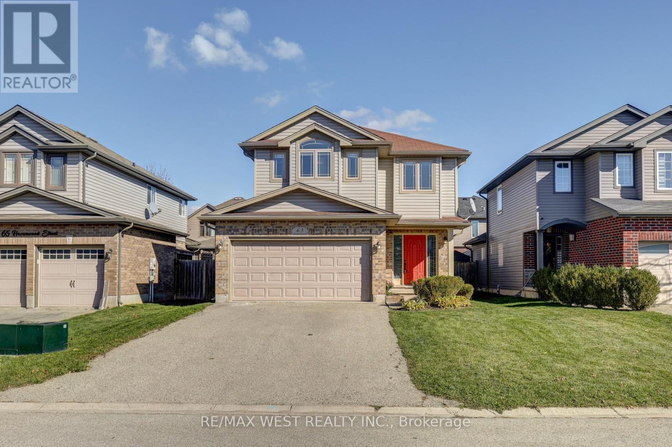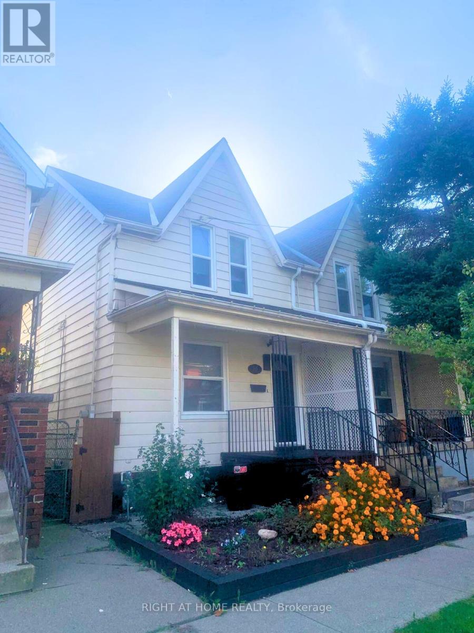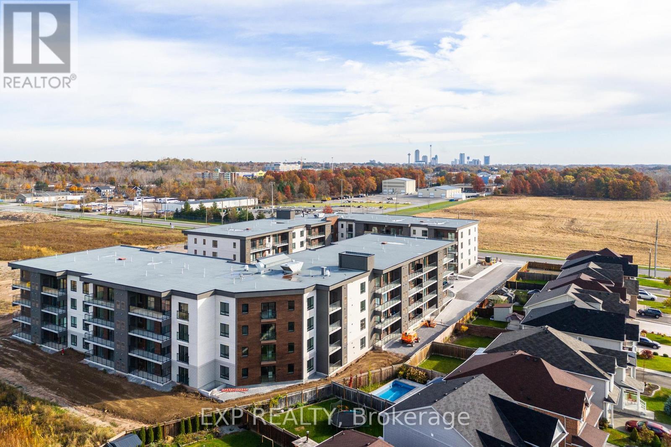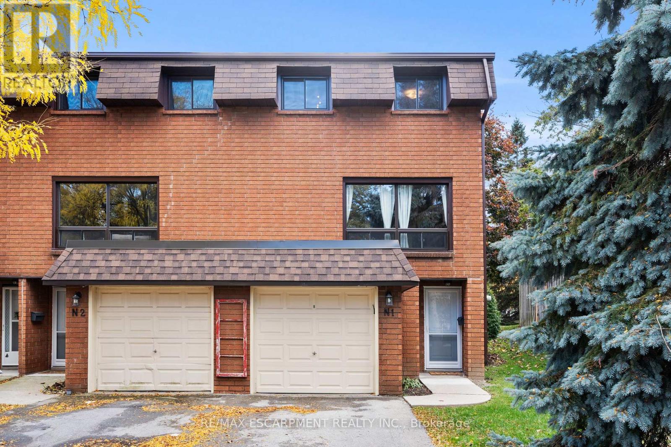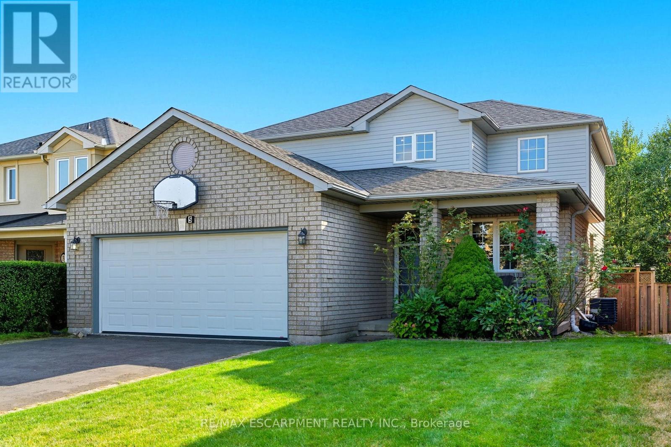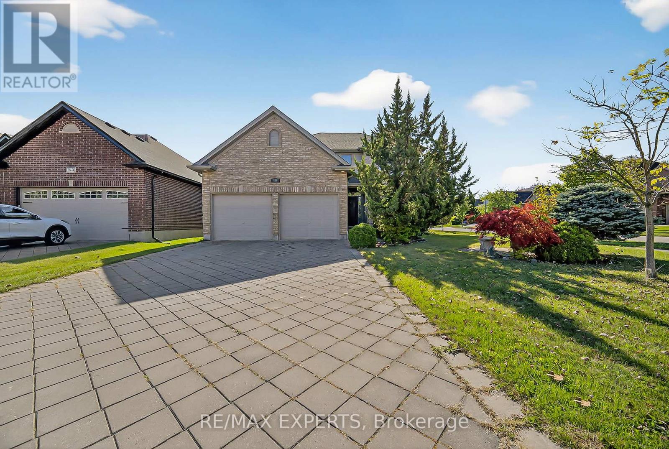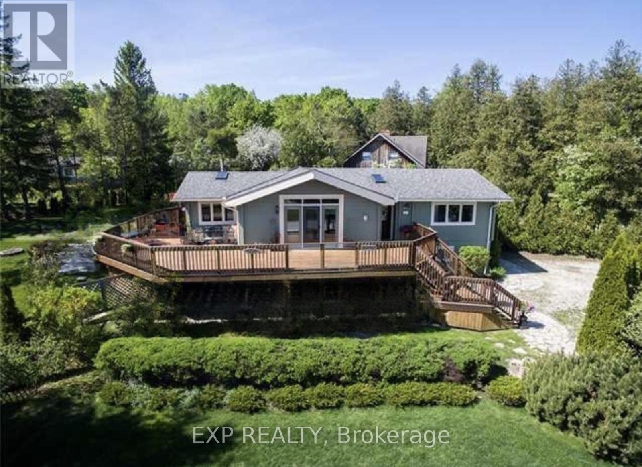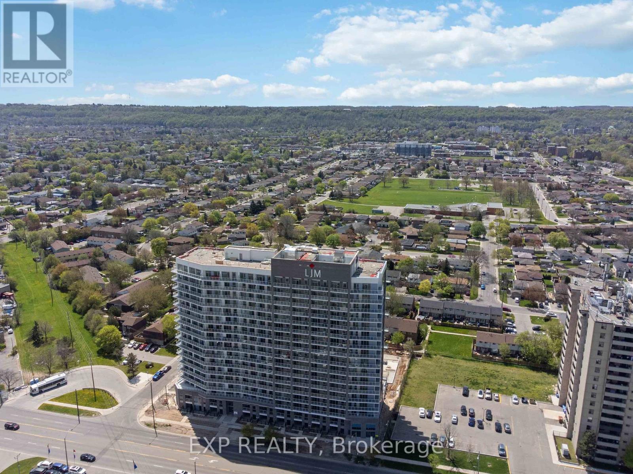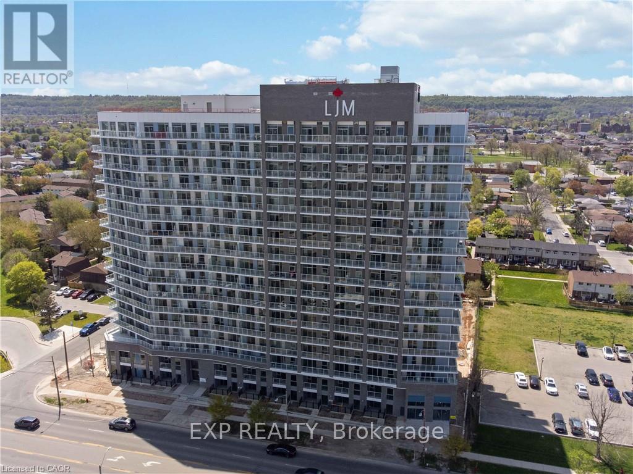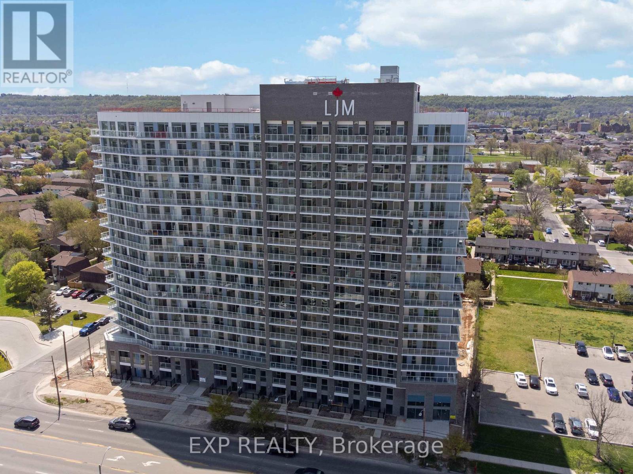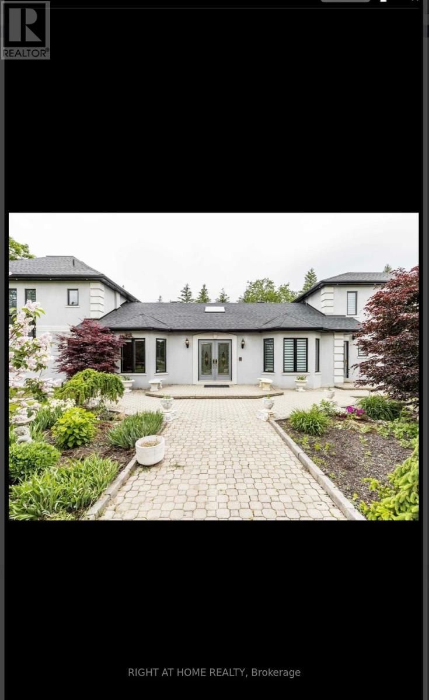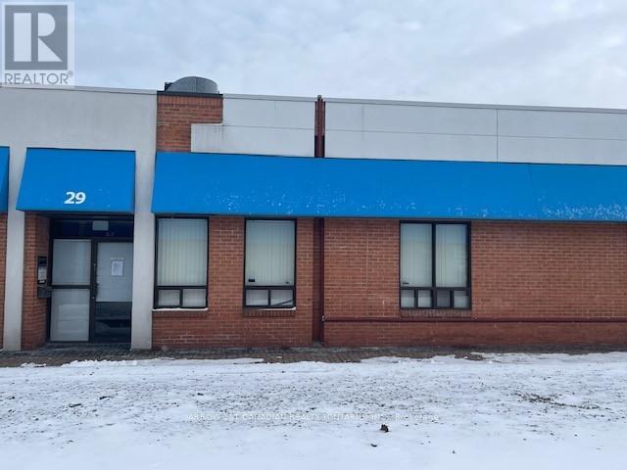63 Havenwood Street
Middlesex Centre, Ontario
Welcome to 63 Havenwood St, Ilderton ,a beautiful and spacious 4+1 bedroom home with a fully finished basement, located in a quiet, family-friendly neighbourhood close to schools, parks, and all amenities.This newly painted, carpet-free home features an open-concept main floor filled with natural light and vaulted ceilings in the living room for added comfort and style. The kitchen includes an extra breakfast area, perfect for casual family meals.Upstairs, you'll find a large primary bedroom with a walk-in closet and a 4-piece ensuite, along with three additional spacious bedrooms.The fully finished basement offers a large recreation room, an additional bedroom, and a full bathroom, ideal for guests or a growing family. The basement also features brand-new flooring.Enjoy the heated double garage, which can double as a workshop, plus parking for four more vehicles on the driveway.Recent updates include a new energy-efficient furnace (2024) and a new fridge. The main-floor laundry, fully fenced private backyard, and large patio make this home perfect for comfortable family living and entertaining.Additional features:Water-powered backup sump pump,Owned hot water heater, New flooring throughout. This home truly has it all; comfort, space, and convenience in one of Ilderton's most desirable neighbourhoods. (id:60365)
38 Beechwood Avenue
Hamilton, Ontario
Beautiful two-storey semi-detached three-bedroom home in Hamilton in a vibrant neighborhood! Walking distance to schools, public transit, and all amenities. With a large front porch, back deck, and private backyard. Newly painted and lots of upgrades! 2-piece bathroom on the main floor and 4-piece bathroom on the second floor. Perfect for first-time buyers or investors. (id:60365)
405 - 7549b Kalar Road
Niagara Falls, Ontario
Beautifully designed 2-bedroom, 2-bathroom condominium, boasting contemporary finishes throughout. The upgraded kitchen features stylish cabinetry with granite countertops, premium appliances, and a generously sized island perfect for entertaining. Step outside to a spacious balcony, ideal for outdoor relaxation. Building amenities include a fitness center, party room, and even a car and pet wash station. This unit comes with 2 parking spaces and 2 locker rooms. Perfectly located, this condominium offers unparalleled access to shopping, dining, and everything Niagara Falls has to offer. Don't let this opportunity pass you by-schedule your private viewing today! (id:60365)
N1 - 444 Stone Church Road W
Hamilton, Ontario
Welcome to this beautifully maintained end-unit townhome in one of Hamilton's most desirable West Mountain communities. Designed with a unique split-level layout, this home offers the perfect balance of openness and separation across its bright, spacious levels. The welcoming foyer leads up to an eat-in kitchen and dining area with updated cabinetry and direct access to the fenced, low-maintenance yard - perfect for morning coffee or weekend BBQs. Just above, the living room features large windows that fill the space with natural light. The upper levels include a primary bedroom retreat complete with an updated 4-piece bathroom, followed by two additional bedrooms on their own level, offering privacy and flexibility for family, guests, or a home office. The double-deep driveway and garage provide parking for three vehicles. The unfinished basement includes laundry facilities and plenty of storage space. Recent updates include attic and basement insulation (2023), new windows and doors (2025), and a furnace replaced 4 years ago. Located close to parks, shopping, schools, and highway access - this home combines comfort, convenience, and value in a sought-after West Mountain neighbourhood. (id:60365)
5 Chesapeake Drive
Hamilton, Ontario
Welcome to 5 Chesapeake Drive! Located on a family-friendly street in the heart of Waterdown, just minutes from the vibrant downtown core with restaurants, shops and everyday conveniences all at your fingertips. This three-bedroom, two plus one-bathroom home has a double car garage and parking for up to five vehicles. Inside, be wowed by the double-storey ceiling and airy feel. The eat-in galley kitchen offers a bay window overlooking the property and flows into the cozy family room, complete with a fireplace and walkout to the back deck - perfect for entertaining in the warmer months. Also conveniently located on the main level, find the primary bedroom featuring a spa-inspired ensuite bathroom with dual sinks, a luxurious soaker tub, walk-in glass shower and a generously sized walk-in closet. Upstairs, two generously sized bedrooms share a modern four-piece Juliette bathroom. The lower level awaits your creative vision, ready to transform into your dream space. RSA. (id:60365)
936 Talisman Drive
London South, Ontario
Welcome to 936 Talisman Cres, a beautifully renovated 4 bedroom, 3 bathroom family home perfectly situated on a quiet corner lot in desirable South London. This move-in-ready residence features a double car garage, freshly painted, pot lights throughout the main floor, a modern kitchen with quartz countertops, a stylish backsplash, stainless steel appliances, and a spacious deck perfect for morning coffee or entertaining guests. Beautiful layout of living room, family room, and dining area with a stylish chandelier showcase hardwood floors and a cozy fireplace, plus enjoy your morning in the sunny breakfast nook, creating a warm and inviting space for family gatherings and entertaining. A convenient powder room for guests, laundry room with a sink and provide easy access from the garage to the main floor. The second floor offers 4 spacious bedrooms, including a primary suite with a 5-piece ensuite, updated countertops with a double sink, and a walk-in closet. Step outside to your private backyard oasis, with a luxurious swim spa, storage shed, and ample space for BBQs, entertaining, or simply relaxing. Located in a family-friendly neighbourhood close to parks, schools, public transit, shopping, and other amenities, with convenient highway access, this home perfectly combines comfort, style, and convenience. Don't miss the chance to make this stunning property your family's next home, where lasting memories await. (id:60365)
171 Chamonix Crescent
Blue Mountains, Ontario
Location! Location! Location! This beautiful and well-maintained four-season chalet is directly across from Northwinds Beach and the Georgian Trail, and only 5 minutes from the ski hills at Blue Mountain. With stunning views of Georgian Bay and quick access to local ski clubs, it offers the perfect balance of beach and mountain living. Featuring over 2,500 sq ft of living space, 3+1 bedrooms, and 3 bathrooms, this home is designed for family and guests year-round. The backyard is an entertainers dream with a large deck, cedar hot tub, basketball court, golf greens, BBQ, and fire pit. Recent updates include a new roof (2022), energy-efficient heat pump (2023), new fence (2023), solar panels (2024) for potential free hydro, and a Generac generator. Inside, the main floor exudes log cabin charm with hardwood floors, soaring ceilings, exposed beams, and oversized windows that flood the rooms with natural light. The living room features a cozy gas fireplace with water views, while the dining area and bright winterized sunroom continue the rustic chalet feel. The finished ground-level offers a family room, second fireplace, guest bedroom, and large mudroom with direct driveway access - ideal for ski gear. A full permit to build a carport is included. Move-in ready and full of character, this chalet is your opportunity to enjoy the very best of Blue Mountain and Georgian Bay living all year long. Furniture may be negotiable. (id:60365)
1006 - 2782 Barton Street E
Hamilton, Ontario
Welcome to this beautifully designed 2-bedroom, 2-bathroom condo, featuring a large balcony that offers seamlessindoor-outdoor living. The open-concept kitchen, living, and dining area is flooded with natural light fromfloor-to-ceiling windows, creating a warm and inviting atmosphere.The kitchen is equipped with stone countertops,stainless steel appliances, sleek cabinetry and ample space for setting up a Dining table, perfect for cooking andentertaining. The primary suite includes a walk-in closet and private ensuite, while the second bedroom offers itsown spacious layout with easy access to the second full bath. Also includes an underground parking space and afull-size locker unit, giving you the bonus of extra storage. Building amenities are top-tier and designed for bothconvenience and lifestyle: a modern gym, an elegant party room with kitchen, secure bike storage, outdoor BBQarea, EV charging stations to meet your day-to-day needs. Perfectly situated near public transit, major highways,shopping centres, dining options, and upcoming infrastructure developments, this location combines cityaccessibility with long-term investment potential. (id:60365)
410 - 2782 Barton Street E
Hamilton, Ontario
Step into modern living with this brand-new 1-bedroom, 1-bathroom condo offering a smart, open-concept layout designed for both style and functionality. The interior boasts 9 ft ceilings and floor-to-ceiling windows that fill the living and bedroom spaces with natural light, creating an airy and inviting atmosphere. The gourmet kitchen is equipped with stone countertops, stainless steel appliances, and ample storage, making it perfect for both everyday cooking and entertaining. The spacious bedroom features a floor-to-ceiling window and a full wall closet, while the sleek bathroom and in-suite laundry add everyday convenience. Enjoy the outdoors on your private balcony, seamlessly extending the living space. This unit also includes 1 underground parking space and 1 full-size locker unit for added convenience. Top-tier amenities: gym, party room, outdoor BBQ area, bike storage & EV charging. Prime location near transit, highways, shopping, dining & future infrastructureideal for first-time buyers, downsizers or investors! (id:60365)
1217 - 2782 Barton St Street E
Hamilton, Ontario
Experience exceptional space, comfort, and modern design in this rarely offered 3-bedroom, 3-bathroom condo located in the heart of Hamilton's up-and-coming Barton Street district. Offering a generous 1,336 sq ft of interior living space significantly larger than the average condo this home is ideal for families, professionals, or anyone looking for room to grow without the upkeep of a house. The interior features elegant 9ft ceilings, floor to ceiling windows with a smart, open-concept layout that seamlessly blends living, dining, and kitchen areas for everyday functionality and entertaining ease. The kitchen is equipped with stone countertops, S/S appliances, and ample storage, making it a true chefs space. All 3 bathrooms are full 4-piece setups, thoughtfully designed with quality finishes and fixtures, providing privacy and convenience for every resident or guest. Two bedrooms include their own ensuite bath and Walk-In closets, adding to the luxurious feel of this home. Step outside to enjoy a large 149 sq ft private balcony ideal for relaxing outdoors, hosting guests, or creating your own urban garden oasis. Also includes 2 underground parking spaces and 2 full-size locker units, giving you the rare bonus of extra storage and parking flexibility perfect for multi-car households. Building amenities are top-tier and designed for both convenience and lifestyle: a modern gym, an elegant party room with kitchen, secure bike storage, outdoor BBQ area, EV charging stations to meet your day-to-day needs. Perfectly situated near public transit, major highways, shopping centres, dining options, and upcoming infrastructure developments, this location combines city accessibility with long-term investment potential. Whether you're upsizing, downsizing, or buying your first home, this is a rare opportunity-not to be missed. (id:60365)
4 Havencrest Drive
Caledon, Ontario
Situated on over 1.5 acres, this stunning custom estate offers over 6,000 sq. ft. of luxurious living space with 5 bedrooms, 4 bathrooms, and a 3rd-floor loft. Features include a sun-filled 450 sq. ft. sunroom, 3-season room with wood-burning pizza oven & BBQ, and a private primary suite wing. Crafted with custom solid oak doors, marble floors, and updated finishes, this home exudes elegance throughout. Beautifully landscaped grounds and a finished basement complete this exceptional property. (id:60365)
29 - 6033 Shawson Drive
Mississauga, Ontario
Rarely available and highly functional 1,257 sq. ft. industrial condo unit now available. This turnkey property is perfectly set up for immediate business operations, featuring professional space that includes a formal reception area, two private offices, a dedicated boardroom, and a convenient kitchenette. A unique and valuable amenity is the full washroom, complete with a shower. Logistics are streamlined with a rear drive-in door for easy shipping and receiving. Furthermore, ownership is highly attractive thanks to the extremely low monthly maintenance fee of only $294.84, which includes water. The complex offers ample parking, and the flexible E2-42 Zoning permits a wide variety of multiple uses. This is a premium, low-overhead opportunity-bring all offers! (id:60365)

