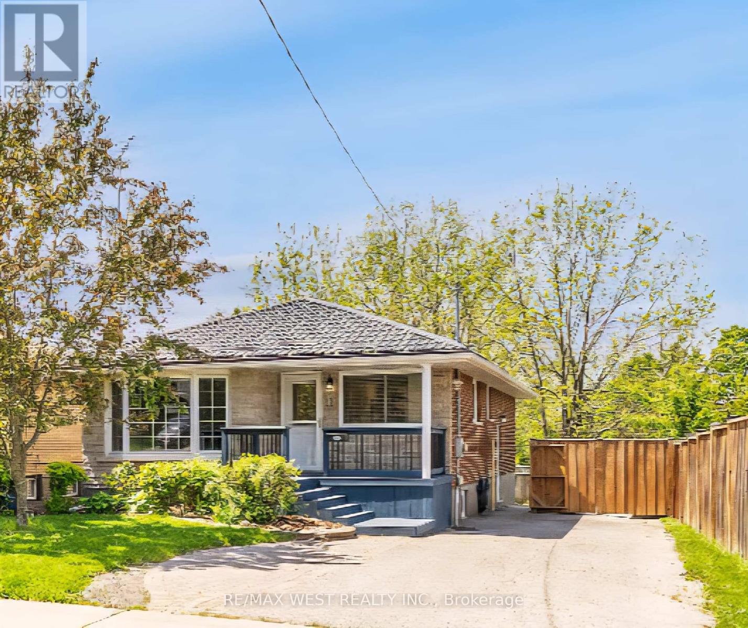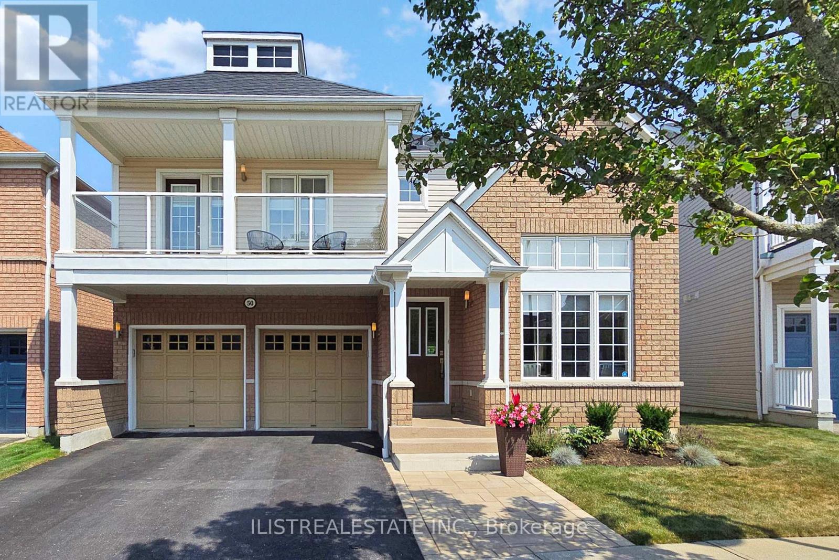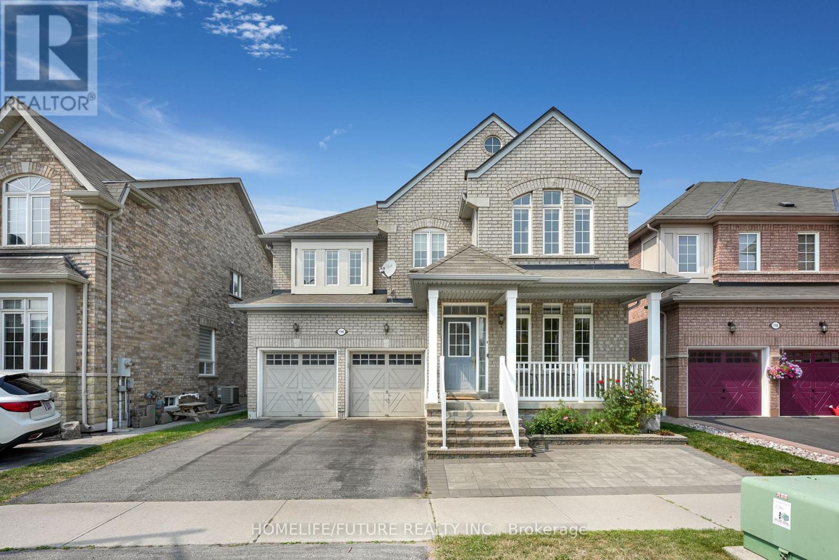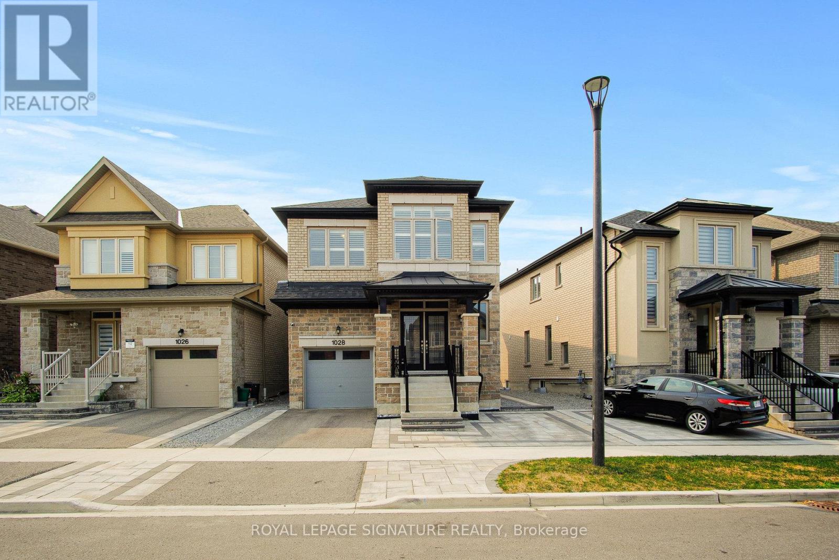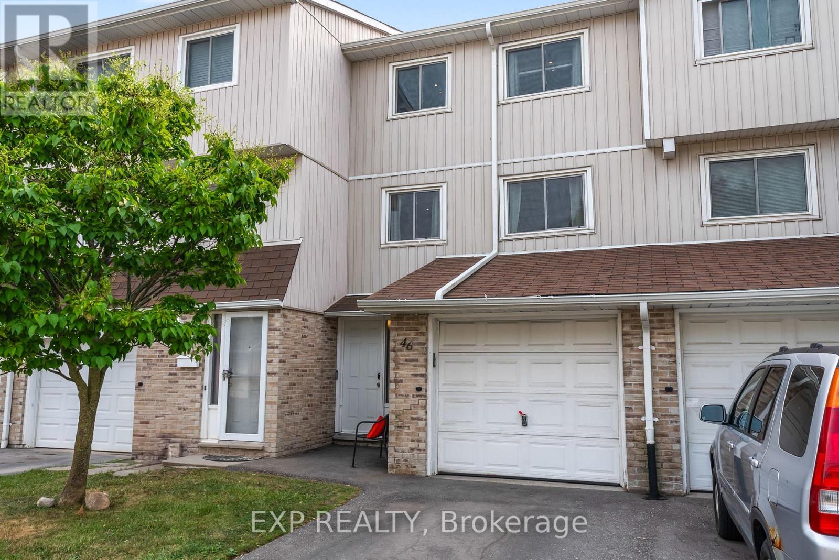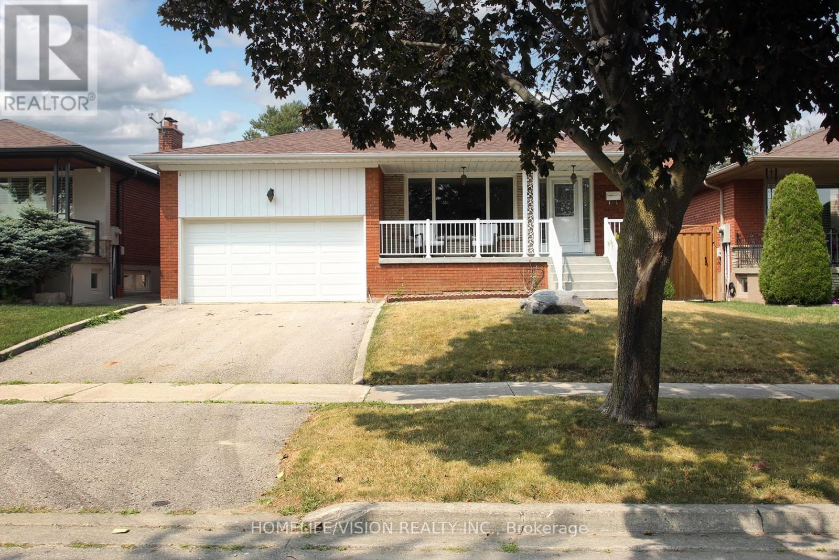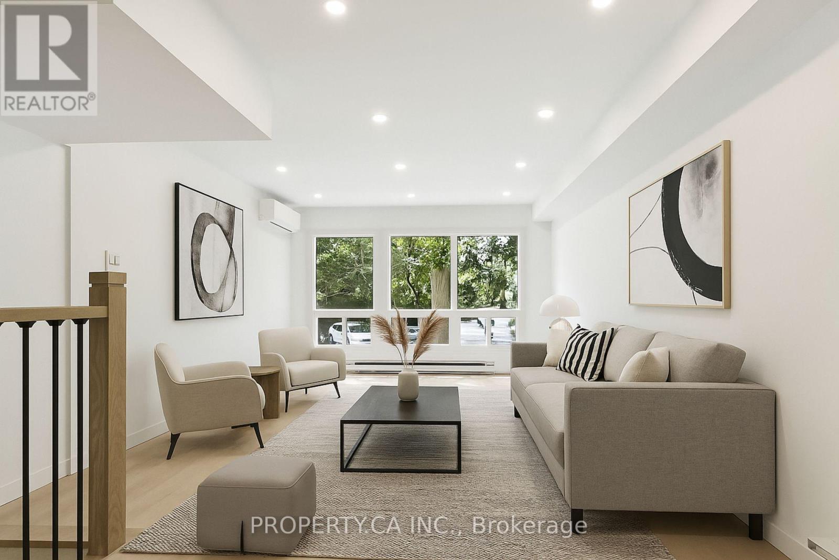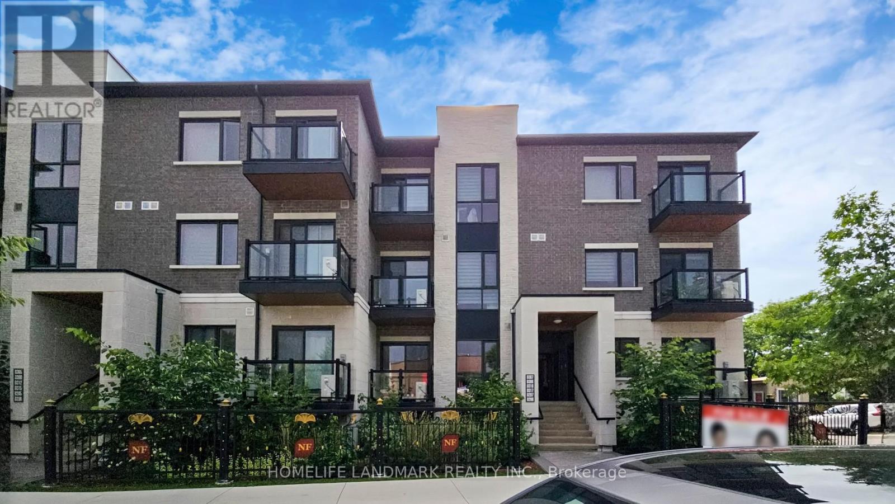12 Athabasca Street
Oshawa, Ontario
***OPEN HOUSE SAT AUGUST 14, 2025 @ 11am-1pm***Don't miss out on the opportunity to live in this beautiful home and/or invest! This stunning detached bungalow nestled in the desirable neighbourhood of Donevan is a gem. This well-maintained home presents with 4 Bedrooms, 3 Bathrooms, 2 Kitchens, 2 Laundry (stacked) and a fully finished large basement with separate side entrance. Lots of EXTRAS: Primary bedroom on main floor features a 3 pc ensuite. Entire home is: carpet free, newly painted and updated. Super clean- ready to move in -turn-key -shows well. Beautiful fenced back yard with mature trees - perfect for entertaining + backyard BBQs. LARGE IN-LAW SUITE: 2 bedrooms, Kitchen, Ensuite Laundry. This professionally landscaped property has 2 garden sheds and a lot size of 44.29 X 127. Parking for 3 vehicles.Close to all amenities, public transit, schools and shopping. Bonus: Large wardrobe cabinets will remain -Tankless Hot water heating system (2020) + metal roof (2019) + furnace/HVAC (2017). About the Neighbourhood: Donevan is a low density quiet and mature suburban neighbourhood located in the south east part of Oshawa. Bordered by Harmony Valley Conservation Area: Harmony Creek runs north to south through the entire centre of the neighbourhood providing a green corridor with numerous parks and recreation opportunities. Minutes away from Harmony Golf Club- a Public 18-hole course. 10 Minutes to the nearest GO Station and only 5 minutes from Highway 401. SEE MULTI MEDIA for 3-D TOUR and additional photos. (id:60365)
9 Benshire Drive
Toronto, Ontario
Excellent Opportunity To Own A Beautiful, Huge Lot Property. Build a second house in the backyard. In A Quiet Neighborhood. Recently Renovated Side Split Bungalow With Quality Improvements. Include Ss. Appliances: New Cooktop, Heat Pump (2024). Hardwood Flooring, Marble Tiles, Light Fixtures, Pot Lights, Crown Molding. Close to TTC, New Upcoming Subway Station, Park, 401, School. Quiet Neighborhood. (id:60365)
1980 Kurelo Drive
Oshawa, Ontario
Step Into Luxury At This Newly Renovated Tribute Home Nestled In The Highly Sought-After Taunton Community. Offering The Best Of Elegance, Comfort, Space & Luxury. Situated On A Premium 50 x 140 Foot Lot This Stunning Double Car Garage Detached Property Boasts Numerous Upgrades With Elevated Ceilings On The Main Floor, A Bright & Spacious Open-Concept Layout, W/Engineered Hardwood Flooring, Including An Office Room On The Main Floor. Walk-0ut To A Private Backyard Oasis, Perfect For Outdoor Entertaining Or Peaceful Relaxation. Ascend The Oak Staircase To Four Bedrooms, Each Offering Ample Closet Space & An Abundance Of Natural Light. This Home Is Minutes From Schools, Public Transportation, Scenic Parks, Shopping Centres, Close To Highways 401 & 407 And Much More Amenities. Experience Luxury And Comfort At 1980 Kurelo Dr. Your Turn-key Dream Home Awaits! (id:60365)
50 Moynahan Crescent
Ajax, Ontario
Welcome to your new home in Ajaxs sought-after Lakeside community! This beautiful Tribute-built residence offers over 3,000 sq. ft. of living space including the finished basement and sits on a premium-sized lot backing onto a serene ravine. The main floor boasts formal living and dining rooms with hardwood floors, a spacious family-size eat-in kitchen with breakfast bar and stainless steel appliances, and an open-concept family room with a cozy gas fireplace and walkout to a large balcony overlooking the ravine. A main floor powder room, laundry room, and direct access to the double car garage add to the convenience. Upstairs, you'll find generous bedrooms, including a primary suite with a walk-in closet and private ensuite, plus a large front bedroom with its own balcony perfect for morning coffee. The finished basement features a large rec room (currently used as a gym) with an above-grade walkout to the backyard, an additional sitting/bedroom, plenty of storage, and a roughed-in bathroom that's drywalled with finishing materials included. Located on a quiet street close to parks, schools, the waterfront, and all amenities, this home offers the perfect combination of comfort, functionality, and a beautiful natural setting. (id:60365)
509 View Lake Road
Scugog, Ontario
This welcoming raised bungalow is perfect for the first time homeowner or couple wishing to downsize. It is just steps to Lake Scugog and built in 2018, the kitchen comes with all stainless appliances and a quartz counter for easy cleaning. this pleasant environment has farmland behind and waterfront properties across the street. The Generac generator will provide back-up power in case of power outage. The newly paved drive can easily park 3 vehicles for residence and/or visitors. Don't miss this opportunity to put your own touches on this huge unfinished basement. Open House Sat and Sun Aug 16 and 17 from 1:00 till 4:00 (id:60365)
116 Haskell Street
Ajax, Ontario
Welcome to your future home in the popular Nottingham neighbourhood of Northwest Ajax where convenience practically knocks on your front door. Located less than a minute's walk from the DRT bus stop, groceries, restaurants, daycare and medical, you'll wonder why you ever needed a car. Within an 8-minute stroll (yes, we timed it), youll find a church, a mosque, a Montessori school and walking trails because even your spiritual life and cardio routine deserve convenience. And if you must drive, you're just 7 minutes from Costco, Home Depot, schools, and Highways 401 and 412. Basically, you're at the crossroads of everything useful.This freshly painted, all-brick beauty has been pampered with over $150K in upgrades over the years because your future home deserves a glow-up. With 4+1 bedrooms and 3.5 bathrooms, it's got space for your family, your hobbies, your in-laws (if youre feeling generous), and even that treadmill you swore you'd use. Oak hardwood floors run throughout the main and second floors. The living and dining areas are flooded with natural light and fancy Murray Feiss fixtures, while the cozy family room with fireplace is perfect for Netflix binges.The chef's kitchen is a dream; Quartz countertops, stainless steel appliances, and an eat-in area that opens to a backyard oasis with interlocking patio, a gazebo, and a garden that might just make you believe you have a green thumb. The finished basement? It's your bonus level: rec room, workout zone, office, dry kitchen, 3-piece bath, and vinyl flooring tough enough for dance parties or toddler stampedes.Upstairs, you'll find four generously sized bedrooms. The primary suite is basically a spa with a chandelier, complete with a four-piece ensuite, walk-in closet, and crown moulding lighting that whispers romance even on laundry day. Speaking of laundry, there's a second-floor laundry room so you can avoid hauling baskets up and down stairs like it's a fitness challenge. (id:60365)
1028 Pelican Trail
Pickering, Ontario
Welcome To a luxury Modern and comfort living In Pickerings highly Sought-After community inSeaton featuring a Gorgeous and fully Upgraded 4 yr Detached home offering a Stunning 3+2 Bedrooms with 4 Washrooms. This Home Boasts Over $150K In Premium Upgrades. The Main Floor Features a well designed Functional Layout as you Step Inside To Discover A well upgraded Kitchen graced with storage and Quartz Countertops That Flows Seamlessly Into The Large Family Room with Gas Fireplace, with a spacious dining area, Ideal For Everyday Living and entertainment. Thoughtful Upgrades Include engineered hardwood floor throughout, smooth Ceiling, double door entrance, upgraded accent wall from the entrance and the media center of the living area. Also, Pot lights all throughout the 9' Ceiling on the main floor. The Outside features a professional Completed Landscaping in the Backyard and Front with Space for Three Driveway Vehicles and A Fully Fenced Backyard For Added Privacy and Low-Maintenance Setting.The Backyard Is Made For Entertaining, With Ample Space For Gatherings and Relaxation. At the Upper floor, You Will Find Three Spacious and inviting Bedrooms perfect for families,Including A Luxurious Primary Suite With high end Bathroom Finishes And A Large custom Walk In Closet. Natural Light Floods The Upper Level with Upgraded Hardwood floors and California Shutters throughout. The Builders professionally Finished Basement is graced with a beautiful and exquisite 2 bed apartment living having its own Separate entrance and generates additional$$ Extra Income $$. it can also provides Extra Living Space for an in-law suite or Perfect For A Home Office, Gym, bedroom, Or Media Room The wonderful place of abode is situated just min From A Park and a New Schools that is ready by October 2025, Making This an Excellent Choice for Growing Families. You are Just Minutes from Highways 407 And 401, Top-Rated Schools, Shopping, Dining, Public Transit and much more. (id:60365)
21 Ecopark Gate
Toronto, Ontario
Attention savvy investors and people looking for a multi-generational home with a duplex layout, this is the perfect house for you!" !A well- designed and rare investment opportunity featuring two fully self contained, side by side units- each with separate entrances, and identical layouts. Offers 2 bedrooms, a den or a home office, family room, dining area, full kitchen with walkout to a private deck, in unit laundry, private garage with direct access and dedicated driveway. In total 4 bedrooms , 4 Bathrooms,2 Kitchen, 2 separate Garage,4 parking. Perfect for living in one unit while renting the other or renting both for maximum income potential. its like owning two townhouse for the price of one. Close to 401 Highway, Centennial College, U of T, Toronto Zoo, Trail Parks, Shopping, Fast foods, and many more! (id:60365)
46 - 1975 Rosefield Road
Pickering, Ontario
Stylish, Spacious & Steps to Everything in Downtown Pickering! Welcome to this beautiful multi-level townhome, offering approx. 1,500 sq ft of thoughtfully designed living space in one of Pickering's most walkable and family-friendly communities. This rare split-level layout features soaring 16+ ft ceilings in the sun-drenched living room, pot lights throughout, and a cozy private backyard patio perfect for relaxing or entertaining. The open-concept kitchen sits on its own level, overlooked by the family room, an architectural detail that sets this home apart. Upstairs, you'll find 3 generous bedrooms, including a primary with semi-ensuite access to a modern 4-piece bath. The fully finished basement adds versatility with a bedroom, 3-piece bath, an ideal for an in-law suite or home office. Enjoy year-round comfort with forced A/C, stainless steel appliances, and Rogers cable + internet included in the condo fees. Steps to Pickering Town Centre, GO Station, schools, waterfront trails, parks, and more. An ideal opportunity for first-time buyers who want space, style, and a location that checks every box! (id:60365)
64 Orangewood Crescent
Toronto, Ontario
Welcome to this beautifully maintained and professionally painted and cleaned family home offering over 2,600 sq. ft. of finished living space. With new carpet on the stair runners, this home is move-in ready. The bright and spacious main floor features an open-concept living and dining area with hardwood floors and large windows that bring in abundant natural light and views of mature trees. At the front of the home, the kitchen includes ample cabinetry, generous counter space, and oversized windows, creating a warm and inviting atmosphere. Three comfortable bedrooms with hardwood flooring and a 4-piece bath complete the main level.The fully finished lower level, accessible via a separate side entrance or from the main floor, offers incredible in-law or income potential. Bright above-grade windows, a large multipurpose room, a 3-piece bathroom with a stand-up shower, an extra-large laundry room, and a cold room for added storage make this space both functional and versatile. The layout is ideal for multigenerational living or rental use.Outside, enjoy a private fenced yard, perfect for family gatherings or relaxing evenings, along with a charming covered front veranda. Located in a family-friendly neighborhood with convenient access to public transit and city amenities. Dont miss this spacious, flexible, and beautifully presented home! (id:60365)
29 - 1209 Queen Street E
Toronto, Ontario
Welcome Home! This Bright, Modern, Newly Renovated Townhome is everything you have been looking for. Featuring three large bedrooms, two bathrooms, underground parking, a massive ensuite storage unit and freshly landscaped fenced in backyard. This private gated community is a hidden gem amongst the best of Lesliville. Over $100k spent on interior upgrades in addition to Brand New Windows, Siding, Fencing and more. Surrounded by Public Transportation, Cafe's Restaurants, Schools and minutes from Major Highways. Incredible Value and a Must See Property! (id:60365)
D207 - 200 Chester Le Boulevard
Toronto, Ontario
Welcome To This Rarely Available, Two-Year-New Modern Flat-Level Stacked Townhouse! Offering Over 1,000 Sqft Of Well-Planned Living Space, This Home Features Two Generously Sized Bedrooms, Two Full Bathrooms, And A Spacious Den! A Perfect Blend Of Style And Functionality In A Quiet, Family-Oriented Community. Ideal For Professionals, Couples, Or Those Looking To Downsize, This Unit Showcases A Bright Open-Concept Design With 9Ft Smooth Ceilings And Durable Laminate Flooring Throughout All Living Areas. Two Full Bathrooms, Each Equipped With A Tub. The Large Den Includes A Closet And Is Flexible Enough To Serve As A Third Bedroom, Home Office, Guest Room, Or Extra Storage. Perfect For Remote Work! Open Concept Kitchen Features Breakfast Bar, S/S Appls, Backsplash, Quartz Counter W/Undermount Sink. Pri-Bedroom Features Walk-In Closet, Park View And 4 Pcs En-Suite! Enjoy Two Sun-Filled Balconies Facing East And West, Offering Great Airflow And Scenic Park Views. Located In A Peaceful Enclave With Convenient Access To Playgrounds, Parks, Schools, And Shopping, This Home Combines Serenity With Accessibility. Just 5 Minutes To Hwy 404, Steps From TTC And York Region Transit, And Close To Seneca College, Fairview Mall, Restaurants, Supermarkets, And More. Comes With One Garage Parking Space. Low Maintenance Fees Make For Effortless Living! Dont Miss Your Chance To Own A Bright, Spacious Home In One Of The Areas Most Sought-After Communities! One Parking Included. (id:60365)

