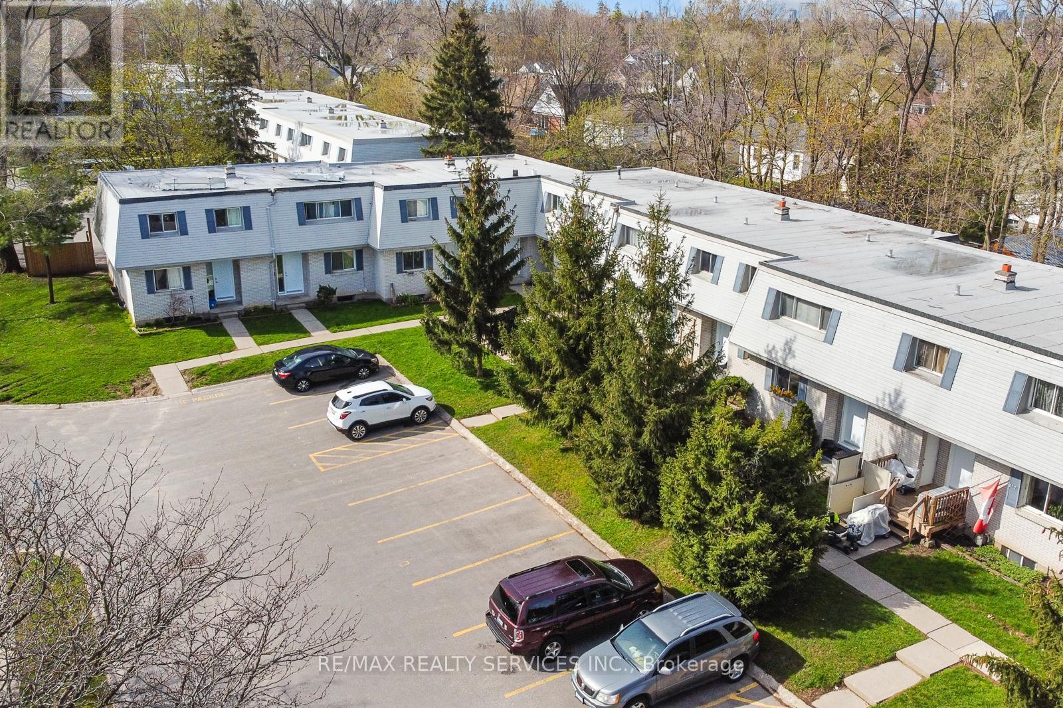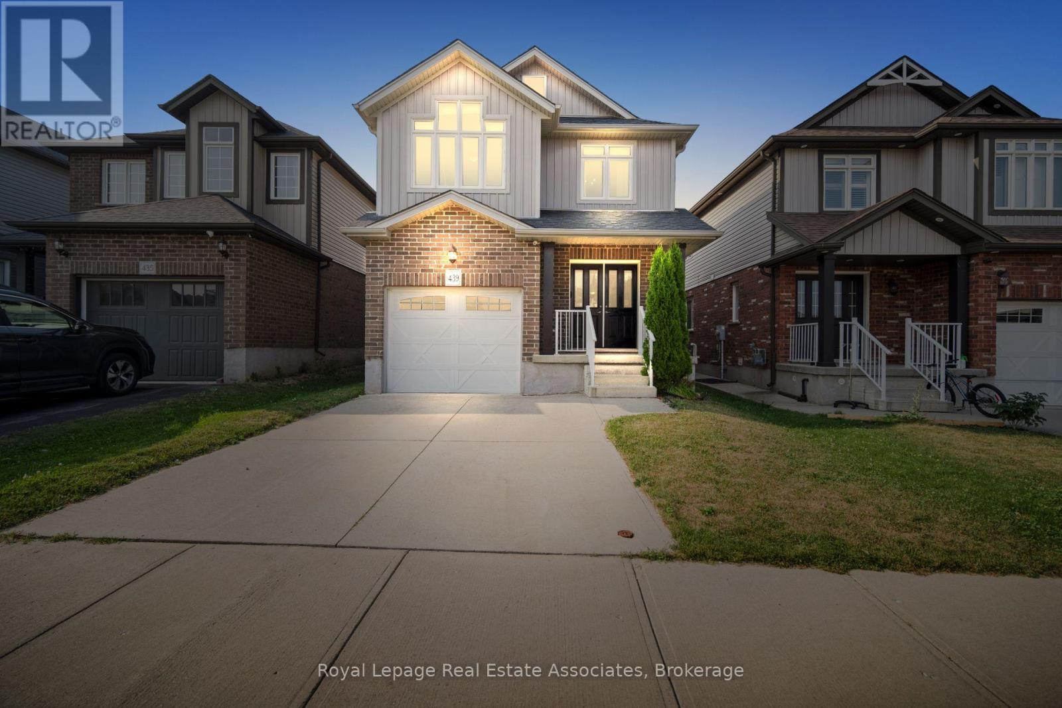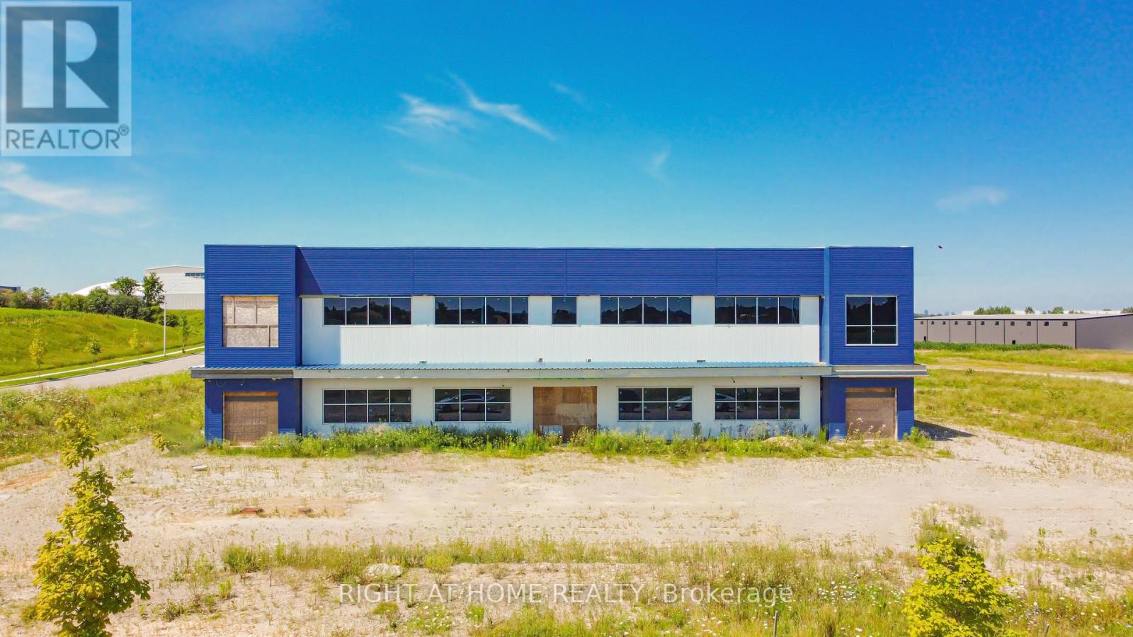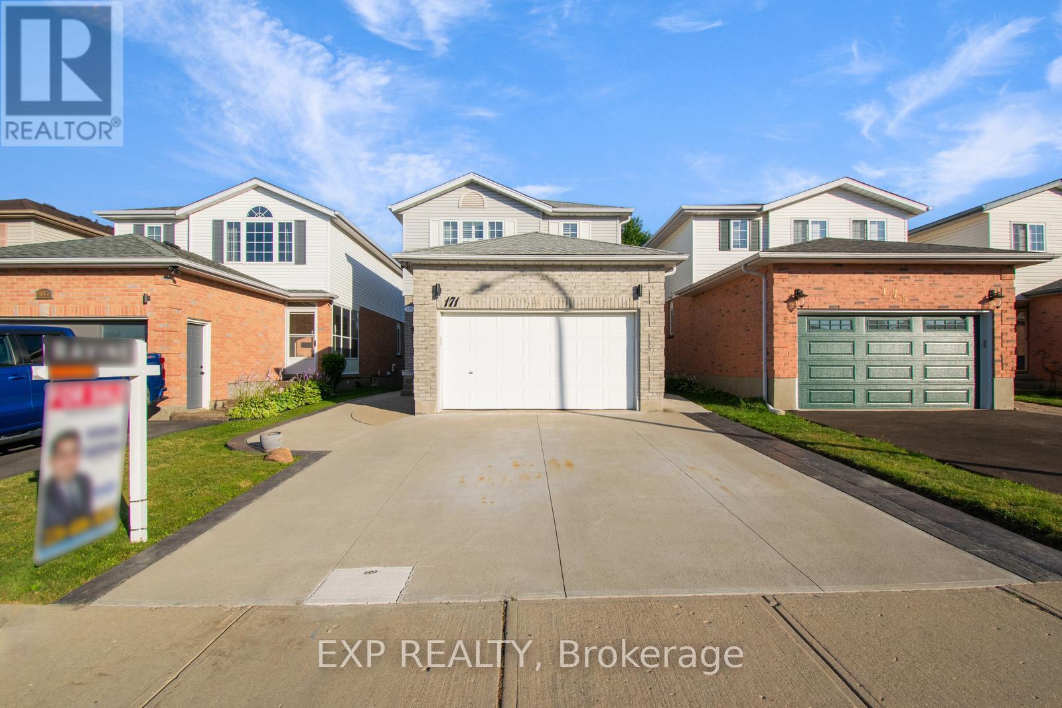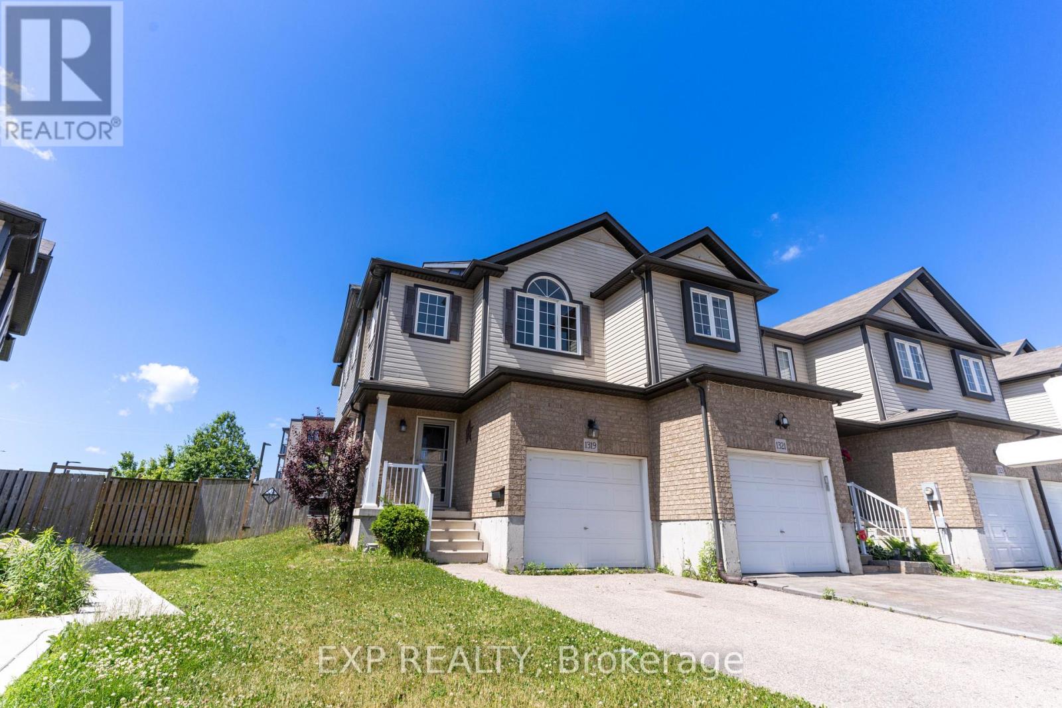40 Autumn Leaf Road
Hamilton, Ontario
Welcome to 40 Autumn Leaf Road located in the desirable "Pleasant Valley" pocket Of Dundas. Perfect time of year to move into this 3 plus 1bedroom family home with private treed and landscaped backyard with salt water pool, decking and pergola and plenty of entertaining space for friends and family. This home has been renovated and updated throughout including the kitchen with center island, Quartz counters, stainless steel appliances overlooking and with walk out to backyard deck. Primary and two other spacious bedrooms on the main floor. Main floor bathroom has also been renovated. Fully finished basement has large recreation area with built in shelves and fireplace, bedroom/office and 3piece bathroom plus loads of storage. Excellent Public, Separate and French Immersion schools including being in the catchment area for Dundana. Area surrounded by conservation lands and walk to the entrance to famous "rail trail". 10 min drive to McMaster University and Hospital and 5 min drive to picturesque downtown Dundas shops and restaurants. (id:60365)
26 - 205 Boullee Street
London East, Ontario
Investors, First time buyers, Do not miss this opportunity to own 2-story townhouse in A very prime location in London. Perfect for small family, main floor offers, Living, dining and powder bathroom. Upper floor has 3 decent size bedrooms with full bathroom. Partially finished basement has rec room, option to make it a family room or kids playroom. Maintenance fee includes Lawn maintenance, house exterior like door ,fence ,windows ,walls repair and replace , parking maintenance, garbage removal and snow removal all in all stress free living. Unit comes with 1 parking and 1 guest parking. Walking distance to School, Walmart, No Frills and all other amenities. Unit will be professionally cleaned before occupancy. (id:60365)
185 Bobcaygeon Road
Minden Hills, Ontario
Waiting for your Family! A truly beautiful and welcoming home recently renovated throughout. This 3 bedroom 1382 sq ft bungalow is situated on a generous treed lot minutes to downtown Minden, walking distance to Archie Stouffer School and enjoy all the Minden Fairgrounds has to offer right in your front yard! Inside you will find a perfect blend of space for the entire family. Bright open concept main floor featuring large windows bringing in natural sunlight, boasting hardwood flooring, a timeless kitchen to include farmhouse sink, window view to backyard, an abundance of cupboards and oversized island. Stainless steel appliances compliment this space. Your Family room awaits with a cozy woodstove, a play area and a patio door leading to your very private outdoor living deck oasis for those family/friends BBQs or quiet morning coffee. 3 spacious bedrooms and new bathroom with heated flooring and luxurious deep soaker tub complete this level. Your added feature is a back door leading to the Family Fun Area in the backyard with above ground pool, play/sand wooden structure, firepit and hot tub. Why leave home! Dad has an 18 x 26 (468sq ft) insulated garage with 9 ft door and 10 ft ceilings. Lots of front yard offering plenty of parking. Lower level offers new laundry room, partially finished drywalled area just needing your touch for a 4th bedroom and living area making it your own. Shopping, restaurants, library, community centre, school all within walking distance. This is a must see home! (id:60365)
439 Moorlands Crescent
Kitchener, Ontario
Welcome To 439 Moorlands Crescent, A Beautifully Designed Detached Home Nestled In One Of Kitcheners Most Sought-After Communities. Offering Over 2,500 Sq.Ft. Of Finished Living Space, This 4+1 Bedroom, 3.5 Bathroom Home Perfectly Blends Comfort, Functionality, And Style. The Property Features A One-Car Garage With A Concrete Driveway Providing Parking For Two Additional Vehicles. Step Inside To A Spacious Foyer That Opens To A Dedicated Main Floor Office Complete With Built-In BookshelvesAn Ideal Space For Remote Work. The Main Level Boasts Engineered Hardwood Flooring Throughout, An Open-Concept Living Room, And A Bright Eat-In Kitchen Featuring Granite Countertops, Built-In Appliances, A Large Sit-Up Peninsula, And A Generous Pantry. The Breakfast Area Walks Out To A Fully Fenced Backyard With A Concrete Patio And Garden ShedPerfect For Summer Entertaining. Conveniently Located Off The Kitchen Is A Mudroom With Garage Access, Along With A 2-Piece Powder Room Finishing Off The Main Floor. Upstairs, The Spacious Primary Suite Offers A Custom Walk-In Closet And A Spa-Inspired 5-Piece Ensuite With A Corner Tub, Double Vanity, And Glass Shower. Three Additional Bedrooms And A Full 4-Piece Bathroom Provide Ample Room For The Whole Family. The Finished Basement Includes A Large Recreation Room With Plush Broadloom, Pot Lights, Large Windows, A Fifth Bedroom, And A 3-Piece Bathroom. Close To Schools, Parks, Shopping, Highway Access, And Short Commute To The University Of WaterlooThis Home Checks All The Boxes. Dont Miss Your Opportunity To Call It Yours! (id:60365)
2479 Bonder Road
London South, Ontario
Rare opportunity offering of a special-purpose facility ideal for R&D, pharmaceutical, biotech, or advanced manufacturing in Innovation Park. Site specific zoning LI2(23) currently does not permit light industrial and warehousing. Featuring a 37,240 SF footprint plus a substantial 23,580 SF structural mezzanine. Constructed with oversized columns and beams for enhanced structural integrity and heavy load-bearing capacity, the design allows for seamless future expansion. This building provides the flexibility to be completed to your exact specifications. Envelope is mostly complete; minus some exterior components, H-VAC, electrical & mechanical systems. Interior floors remain unpoured, giving occupiers full flexibility for a specialized build-out for or GMP-compliant environment. Other key property features include clear heights ranging from 15'8"- 30' feet, 2 truck-level doors, and 1 drive-in door. Expansive 5 acre site supports further building growth with immediate access to Hwys 401 & 402 and close to London International Airport. This is a rare opportunity to finish constructing a world-class facility tailored exactly to your high-tech operational needs, located in one of London's most dynamic innovation corridors among global leaders like Medicom, Sodecia, Hanwha and Western University's research hubs. (id:60365)
209 Weir Street N
Hamilton, Ontario
Step in off the covered porch and into this well-cared for family home. Featuring hardwood flooring throughout the main level, leading into a family room with a decorative fireplace and large front-facing window letting in loads of light. The adjacent dining area provides ample space for hosting and connects directly to a modernized and spacious kitchen equipped with updated appliances, oak cabinetry, plenty of prep and pantry space, and matching hardwood floors. A walkout from the kitchen leads to a covered porch and a fully fenced private backyard, suitable for children and pets. Beyond the yard, two private parking spaces offer added convenience. Upstairs, the home offers three spacious bedrooms, each large enough for a king size bed, and each with a walk-in closet and Berber carpeting. A 4 piece bath refinished in 2024 with a new tub and shower. The basement includes a second bathroom, a separate side entrance, and partial finishing with walls, pot lights and electrical done, just needing your touch of flooring to unlock additional potential. Recent updates include fresh interior paint (2024), newer shingles (2018), upgraded windows and shows pride of ownership. This is a quiet street where kids can safely play and is located just a 5 min walk to the elementary school. Close to parks, transit, shopping, and other local amenities. Book a showing today to view this great home and see yourself living here. (id:60365)
43 - 180 Marksam Road
Guelph, Ontario
Welcome to this spacious 2-storey condo townhouse featuring 2 bedrooms and a 4-piece bathroom on the second level. The main floor offers a functional kitchen, a bright living room with pot lights, and a walkout to a private, fenced backyard ideal for relaxing or entertaining. The finished basement adds valuable living space with an open-concept rec room, 2-piece powder room, and additional pot lighting throughout. This home also includes stainless steel kitchen appliances, all window coverings, a TV stand and mirror in the front room, TV and wall mounts in both the living room and basement, plus an Amana washer and LG dryer in the basement. Conveniently located near amenities, this property is a great opportunity for first-time buyers, downsizers, or investors. Maintenace fees include grass cutting, snow removal, exterior repairs, exterior pest control (interior is the owners own responsibility) (id:60365)
351 Humphrey Street
Hamilton, Ontario
This exquisite residence, crafted by Green Park, is situated on a rare and highly coveted ravine lot, offering over 3,000 square feet of expansive living space. The home features an open-concept floor plan accentuated by soaring 9-foot ceilings, creating an airy and inviting atmosphere. The gourmet kitchen is a chef's dream, boasting a substantial custom island and top-of-the-line stainless steel appliances, perfect for both culinary creations and entertaining guests. Abundant large windows throughout the home flood the interior with natural light, enhancing the overall warmth and charm. A highly desirable main floor laundry room adds to the convenience of daily living. Each generously sized bedroom is equipped with its own private ensuite, ensuring comfort and privacy for family and guests alike. The primary bedroom serves as a luxurious retreat, complete with an opulent ensuite designed for relaxation after a long day. The walk-out basement presents breathtaking views of the serene ravine behind the home and is an unfinished canvas, ready for your personal design touches. With quick access to parks, green spaces, and a variety of exceptional amenities, this property encapsulates all your desires in one remarkable package, making it an absolute must-see for discerning tenants. (id:60365)
351 Humphrey Street
Hamilton, Ontario
This exquisite residence, crafted by Green Park, is situated on a rare and highly coveted ravine lot, offering over 3,000 square feet of expansive living space. The home features an open-concept floor plan accentuated by soaring 9-foot ceilings, creating an airy and inviting atmosphere. The gourmet kitchen is a chef's dream, boasting a substantial custom island and top-of-the-line stainless steel appliances, perfect for both culinary creations and entertaining guests. Abundant large windows throughout the home flood the interior with natural light, enhancing the overall warmth and charm. A highly desirable main floor laundry room adds to the convenience of daily living. Each generously sized bedroom is equipped with its own private ensuite, ensuring comfort and privacy for family and guests alike. The primary bedroom serves as a luxurious retreat, complete with an opulent ensuite designed for relaxation after a long day. The walk-out basement presents breathtaking views of the serene ravine behind the home and is an unfinished canvas, ready for your personal design touches. With quick access to parks, green spaces, and a variety of exceptional amenities, this property encapsulates all your desires in one remarkable package, making it an absolute must-see for discerning buyers. (id:60365)
171 Resurrection Drive
Kitchener, Ontario
Welcome to 171 Resurrection Drive, Kitchener a beautifully upgraded, move-in ready home backing onto tranquil greenspace with a fully finished walk-out basement and approximately $100,000 in upgrades completed over the past four years. This impressive property boasts exceptional curb appeal with an extended concrete driveway (2021), elegant concrete side path with circular seating and IP65 lighting (2024), and a fully fenced yard with concrete stairs for easy backyard access. Step inside to discover rich finishes like new laminate flooring (2021), a newly added 2nd upper-floor bathroom (2021), and a fully renovated ensuite with the primary bedroom (2024). The main level welcomes you with formal living and dining spaces featuring accent walls (2024) and pot lights (2021), while the tiled kitchen opens to a large deck overlooking serene greeneryperfect for entertaining or unwinding. Upstairs offers generously sized bedrooms, a dedicated prayer room (2021), and convenient second-floor laundry. The walk-out basement includes a bright rec room, a bedroom, two offices, a gas fireplace, and a 3-piece bathideal for extended family or work-from-home needs. Additional upgrades include carpet on stairs (2024), new HVAC with heat pump (2023), a tankless water heater (2025, rented), new kitchen appliances (2022), water softener and RO system (2023), and both interior and exterior pot lights (2021). Located steps from parks, trails, shopping, and minutes to Ira Needles Blvd, this home blends comfort, functionality, and prime location in one outstanding package. (id:60365)
18 Villa Court
Hamilton, Ontario
Welcome to 18 Villa Court A Hidden Gem in a Quiet, Family-Friendly Cul-de-Sac! This well-maintained raised ranch bungalow offers the perfect blend of comfort, functionality, and opportunity. With 3 spacious bedrooms, 2 full bathrooms, and a finished lower level with a second kitchen and separate entrance, this home is ideal for multi-generational living, rental potential, or a private home office setup. Step inside to discover a bright and inviting main floor, featuring an open-concept living and dining area, large windows that flood the space with natural light, and California shutters for added privacy. The kitchen offers ample storage and workspace, perfect for meal prep or entertaining. Downstairs, the fully finished lower level provides a versatile space with its own entrance, second kitchen, and a cozy rec room featuring a wood-burning fireplace a warm and inviting retreat during colder months. Nestled in a prime location on Hamilton Mountain, this home is just minutes from schools, parks, shopping, public transit, and recreation centers, offering ultimate convenience for families and professionals alike. With a deep, irregular lot and an attached garage with ample parking, there's plenty of space to enjoy both inside and out. Whether you're looking for a home to grow into or a savvy investment opportunity, 18 Villa Court is a must-see! (id:60365)
1319 Countrystone Drive
Kitchener, Ontario
Welcome to 1319 COUNTRYSTONE DRIVE a beautifully maintained FREEHOLD 2-storey SEMI-DETACHED home nestled in one of Kitchener most desirable, family-friendly neighbourhoods! With 3 BEDROOMS, 3 BATHROOMS, and a FULLY FINISHED BASEMENT, this MOVE-IN READY gem offers comfort, space, and modern convenience in a prime location. Step into a bright and OPEN-CONCEPT MAIN FLOOR featuring ELEGANTFLOORING, a spacious LIVING AREA, and an Open concept KITCHEN complete with Elegant Black APPLIANCES, ample cabinetry, and sleek counter tops perfect for everyday cooking in style. Sliding doors lead to a FULLY FENCED BACKYARD, ideal for kids, pets, and summer BBQs. Upstairs, the SUNLIT PRIMARY BEDROOM boasts a large SEPARATE CLOSET , while the two additional bedrooms offer great versatility for a growing family, guests, or a home office along with a 4pc Bathroom. The FINISHED BASEMENT provides even more living space, with a SPACIOUS REC ROOM, ADDITIONAL 4 pc BATHROOM, and IN-HOME LAUNDRY perfect for movie nights, a playroom, gym, or guest suite. Additional highlights include PARKING FOR MULTIPLE VEHICLES, great curb appeal, and a QUIET, FAMILY-ORIENTED STREET just minutes from THE BOARDWALK, public transit, TOP-RATED SCHOOLS, COSTCO, universities, dining, highways, and more. THIS IS A RARE OPPORTUNITY town a turnkey home in one of Kitchener most convenient locations. Don't miss your chance BOOK YOUR SHOWING TODAY! (id:60365)


