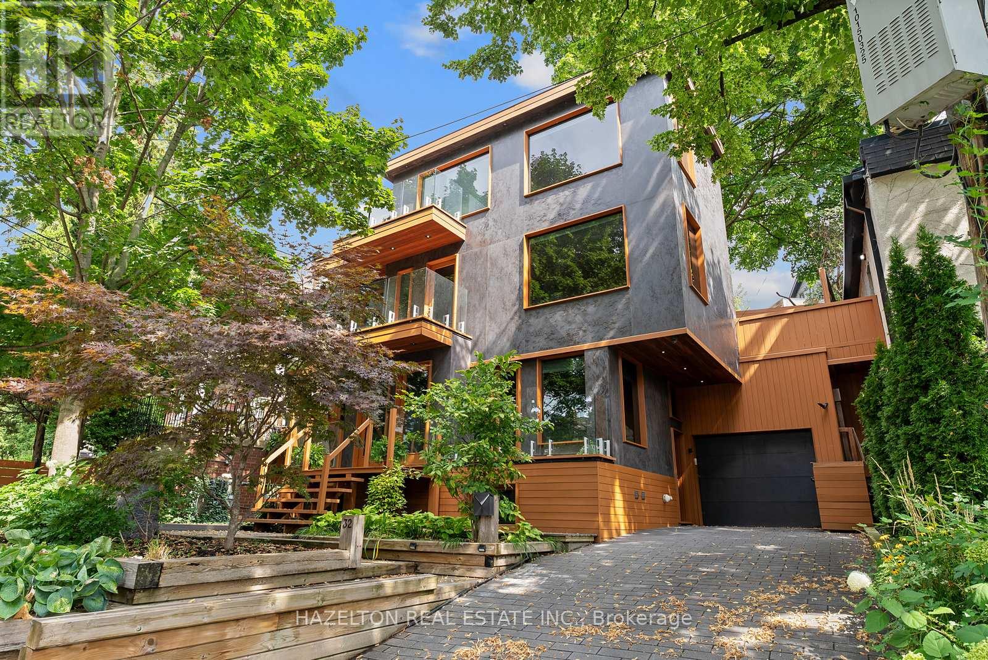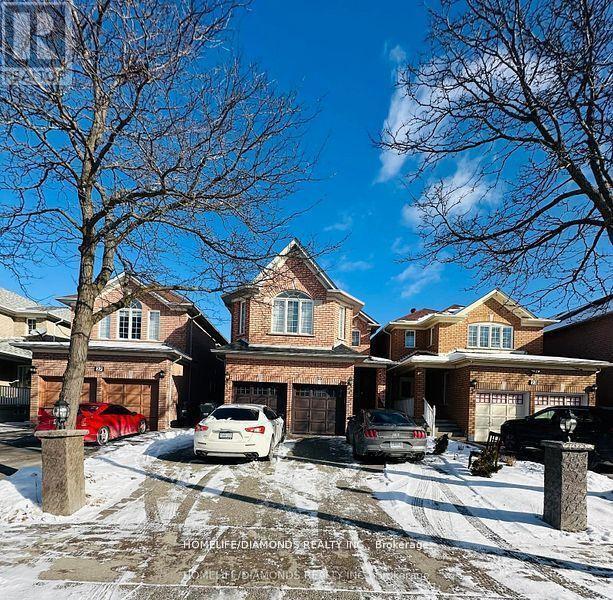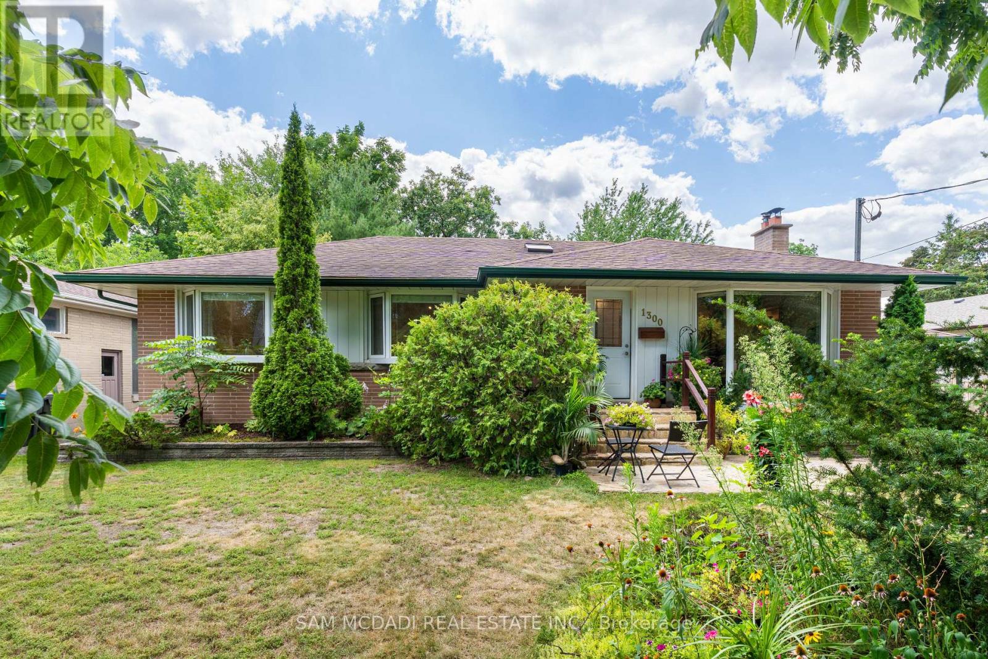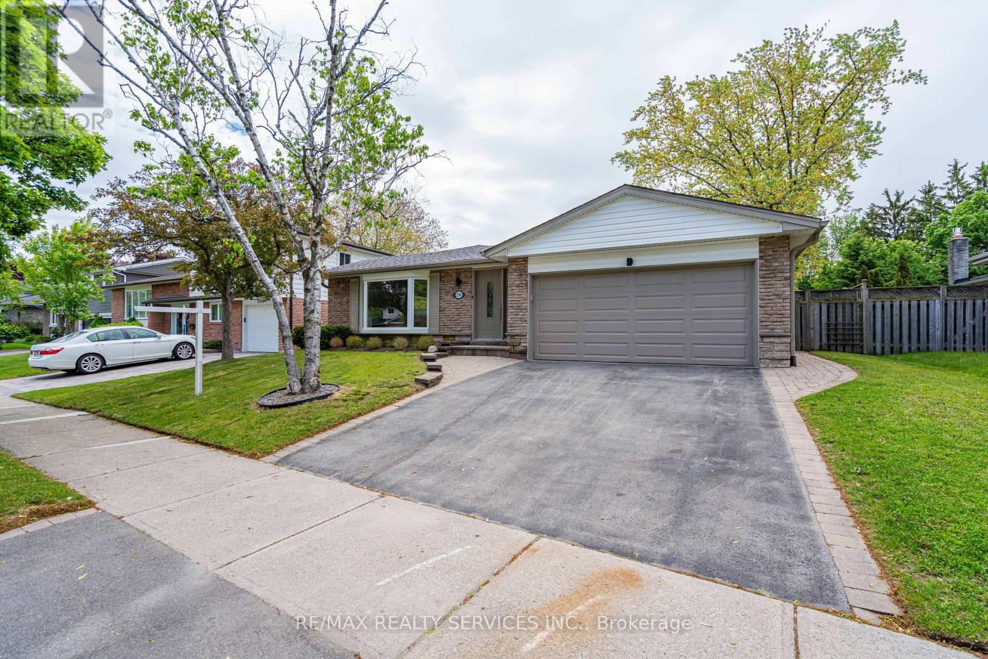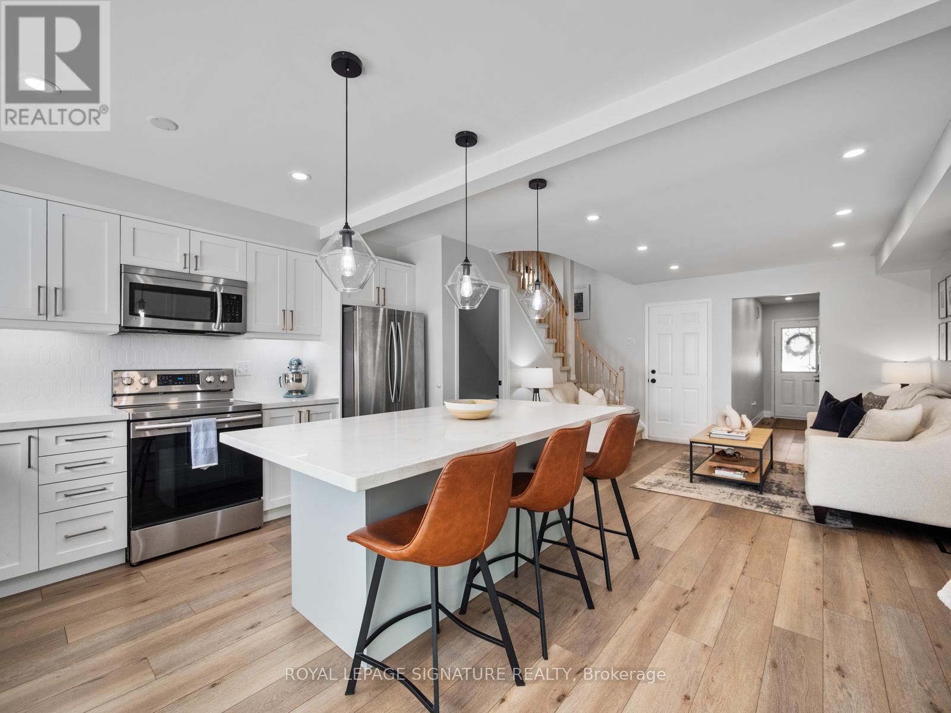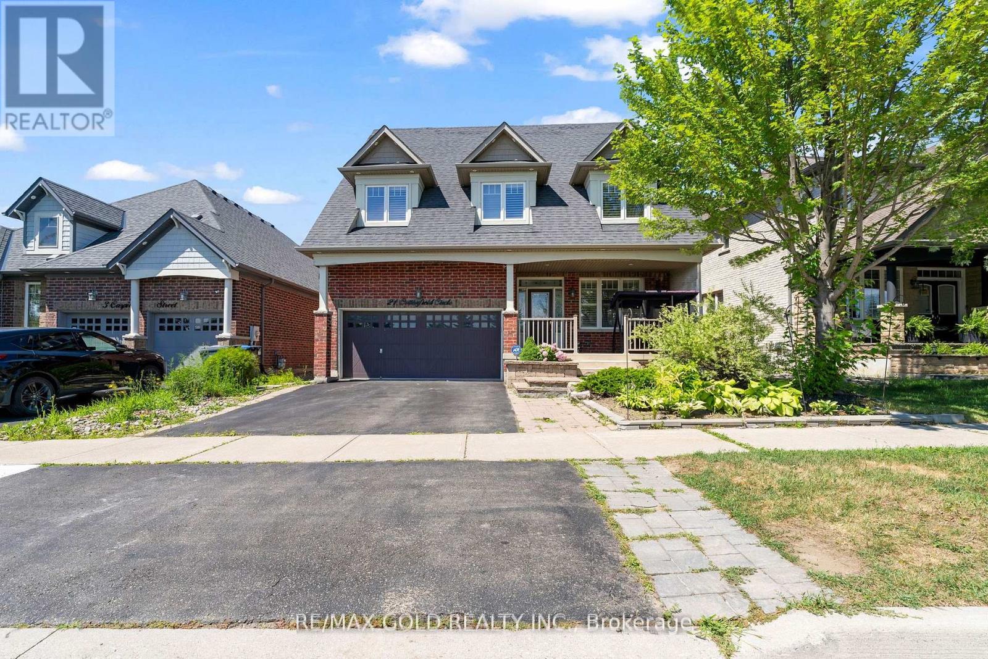32 Regal Road
Toronto, Ontario
Located in Torontos sought-after Regal Heights neighbourhood, this rare duplex offers a modern sanctuary where architecture and nature meet in perfect harmony. Nestled among mature trees and framed by curated landscaping, it provides a private retreat unlike any other in the city. The exterior is finished with unique porcelain tile, while the balconies are enclosed by sleek glass railings, and the floors throughout are crafted from exotic tiger wood. Warm wood accents soften sleek contemporary lines, grounding the design in natural beauty.Each unit has its own unique character. The upper suite welcomes you with abundant natural light, floor-to-ceiling windows, and dual skylights. Its open-concept layout captures serene treetop views from every room. The primary suite is a tranquil retreat with spa-inspired finishes, six private walkouts, and an unfinished rooftop terrace awaiting your personal touch.The main-floor suite features a newly updated kitchen with brand-new appliances, two bedrooms, and a private balcony, perfect for enjoying morning coffee. The basement includes its own suite, offering even more flexibility with a separate entrance, kitchenette, high ceilings, and natural light, making it ideal as an in-law suite or a third income-generating unit.A turnkey property offering charm, flexibility, and prime locationideal for multi-generational living or rental incomewith lasting value in a sought-after neighbourhood. Perfectly situated steps from cafés, restaurants, and shops, with easy access to the Junction, Corso Italia, Ossington, parks, schools, and community amenities, it offers a vibrant urban lifestyle with a strong sense of community.The sellers do not represent or warrant retrofit compliance with respect to the multiple residential units. (id:60365)
3040 Eberly Woods Drive
Oakville, Ontario
Welcome to 3040 Eberly Woods Drive where timeless style meets thoughtful upgrades in one of Oakvilles most sought-after family neighbourhoods. This bright corner unit freehold townhouse feels like a semi, wrapped in windows that flood over 2,200 sq. ft. of living space with natural light. Offering 3 bedrooms, a versatile den, and a dedicated office, this home blends function and sophistication.The main level features a beautiful kitchen with granite counters, premium stainless steel appliances, and an open-concept dining and living area perfect for everyday living or entertaining. Freshly painted (2025) with chic accent walls (2025) and brand-new light fixtures (2025), its finished with engineered hardwood floors, smooth ceilings with a statement chandelier, and pot lights for a warm, inviting glow.Upstairs, spacious bedrooms provide comfort for the whole family, while the den offers flexible use and the office serves as a quiet work-from-home retreat. Outdoors, a sun-soaked terrace is ideal for outdoor dining or relaxing in the open air, and the side yard is landscaped with cedar trees for a lush green touch.Additional highlights include a full 2-car garage with interior access and premium window coverings. Close to top-rated schools, parks, trails, shopping, dining, Oakville Trafalgar Memorial Hospital, major highways, and the GO Station this move-in-ready home is a rare Oakville find. (id:60365)
3134 Innisdale Road
Mississauga, Ontario
1-Bedroom Separate Basement Apartment in a Highly Sought-After Area! Enjoy stylish living with gorgeous laminate floors, a beautifully updated kitchen, and fresh staircase carpeting. Backing onto a park, you'll love the serene views right outside your window. The apartment offers a modern, functional layout, an updated bathroom, and the convenience of separate main-floor laundry. Just minutes to Walmart, Metro, Hwy 401, and public transit perfect for easy commuting and everyday errands! (id:60365)
25 Golden Eagle Road
Brampton, Ontario
** Beautiful Detached 4 Bedroom House In The Most Prominent Area of Springdale*** Close to Schools, Brampton Hospital, Wellness Fitness Centre, Public Transit and Many More Amenities. Large size 4 Spacious Bedrooms With Hardwood Flooring, Huge Master bedroom With Luxurious 5Pc Ensuite With Soaker Tub & Sep Shower. Circular Oak Staircase with Upgraded Railing & Pickets. Combined Living And Dining Room. Large Family room With Gas Fireplace. Upgraded Driveway Front, Sides and Back yard. Separate Laundry For Upstairs And Basement. Don't Miss The Chance! (id:60365)
28 - 80 Acorn Place
Mississauga, Ontario
Stunning End Unit Condo Townhouse in a Prime Mississauga Location! This beautifully maintained 3-bdroom, 3-bthroom home offers the feel of a semi-detached in one of Mississauga's most prestigious and family-friendly neighbourhoods. Featuring a bright, open-concept layout and a finished walk-out basement, this home is perfect for family living. Enjoy the peace of having no rear neighbours and a backyard view. The walk-out basement provides flexible space ideal for a home office, recreation room, or even a fourth bedroom. Low condo fees make ownership even more appealing. Located just minutes from top-rated schools, parks, Square One Mall, Frank McKechnie Community Centre & the MiWay terminal. Additional access through Hurontario Street and proximity to the new LRT line and Pearson Airport ensure seamless connectivity. With a kids play area just steps from your door and Huron Park within walking distance, this home truly offers the perfect balance of comfort, convenience and community. (id:60365)
344 - 4975 Southampton Drive
Mississauga, Ontario
This stunning townhome is elegant, inviting & full of charm. Nestled in the vibrant heart of Churchill Meadows, it's move-in ready with 2 generously sized bedrooms & 2 bathrooms. The thoughtfully designed open-concept layout offers both comfort & peace. Enjoy ample closet space and expansive windows that flood the home with natural light. The modern kitchen is ideal for entertaining, featuring stainless steel appliances & sleek finishes. The primary bedroom boasts a spacious walk-in closet & direct access to a private balcony. Convenient second-floor laundry adds to everyday ease. With bright, natural tones throughout, this home feels open & refreshing. Maintenance fees cover snow removal, deck repairs, roof upkeep, and water. Located in one of Mississauga's most desirable neighbourhoods with top -rated school zones. Minutes to Ridgeway Plaza, parks, shops, community centre, Credit Valley Hospital major highways & public transit. A fantastic place to home - schedule your showing today! (id:60365)
1300 Twin Oaks Dell
Mississauga, Ontario
Welcome to 1300 Twin Oaks Dell, a beautifully maintained bungalow set on a generous 70 x 145-foot lot in prestigious Lorne Park. This warm and inviting home offers the perfect balance of comfort, natural beauty, and space to live, all just moments from an abundance of local amenities. Step inside to a sun-filled living room with floor-to-ceiling bay windows and a cozy wood-burning fireplace, an ideal setting for everyday living and quiet evenings in. The updated kitchen with rich maple cabinetry flows effortlessly into the dining area, which opens to a covered deck overlooking your private backyard retreat. Outdoors, the home truly shines. Enjoy meals on the wooden patio, entertain in lush garden surroundings, or unwind year-round in the indoor swim spa, surrounded by windows that bring nature in. The main floor offers three bright bedrooms, all with hardwood floors, while the finished lower level provides extended living space with laminate flooring, a large rec room with fireplace, a wet bar with sink, guest bedroom, 3-piece bath, and ample storage. There's also a full laundry room, two garden sheds, and driveway parking for five. Located just minutes from Lake Ontarios scenic trails, Jack Darling Park, top-rated schools, and the vibrant communities of Port Credit and Clarkson Village. Easy access to highways and GO Transit makes commuting a breeze. This home is move-in ready, yet offers endless possibilities to live, renovate, or expand in one of Mississauga's most desirable neighbourhoods. (id:60365)
2296 Devon Road
Oakville, Ontario
This beautifully renovated 3-bedroom backsplit is tucked away in one of Oakvilles most prestigious and family-friendly neighbourhoods, just steps from top-rated schools like Oakville Trafalgar High School and Maplegrove Public School. Step inside and you'll immediately feel at home in the stylish open-concept layout, where modern design meets everyday comfort. Thoughtfully renovated from top to bottom, new kitchen cabinets with Quartz countertop and backsplash. This home features bright, airy living spaces, three updated bathrooms, and a fully finished lower level with a 3-piece bath perfect for a cozy family room, home office, or guest space. Out back, you'll find your own private oasis: a large inground pool, perfect for cooling off on hot summer days or relaxing with friends and family on the weekends. The peaceful, landscaped backyard offers a perfect mix of nature and privacy. Located just minutes from Lake Ontario, beautiful parks and trails, and Oakville's vibrant shops and restaurants, this home combines elegance, convenience, and a truly unbeatable location. Whether you're a growing family, a professional couple, or looking to downsize in style, this home offers the best of South East Oakville living modern, functional, and absolutely move-in ready. (id:60365)
113 - 1292 Sherwood Mills Boulevard
Mississauga, Ontario
This 4-bedroom, 3.5-bathroom end unit condo townhouse delivers over 1,600 square feet of renovated comfort and smart design across three levels, with *LOW* condo fee ($104). The main floor has been completely transformed with a chef-inspired kitchen featuring a large island, pendant lighting, and stylish finishes that elevate every detail. Entertain with ease in the open-concept space that flows into a peaceful backyard. The upper level features a well-sized primary bedroom with an ensuite, while the additional bedrooms offer flexibility for a growing family or work-from-home setup. Complete with parking in the garage and driveway. A great opportunity to own in a convenient location close to schools, parks, transit, and shopping. Main Level - Powder room and Kitchen, Hardwood in Primary and Vinyl Flooring in Basement Completed in 2022. (id:60365)
21 Cottonfield Circle
Caledon, Ontario
This Is the One You've Been Waiting For! Nestled on a quiet, family-friendly circle in the heart of Caledon's prestigious Southfields Village, this beautifully maintained detached home features 4 spacious bedrooms and 4 bathrooms, plus a finished basement with 2 bedrooms, 1 bathroom, and a separate entrance ideal for extended family or personal use. Offering over 2,500 sqft of bright, functional living space, it includes an open-concept layout, main floor family room, and walkout to a large deck perfect for entertaining. Located just steps from schools, Southfields Community Centre, parks, shopping, and transit, with quick access to Hwy 410only 30 minutes to Toronto. A rare opportunity to own in one of Caledon's most desirable neighbourhoods! (id:60365)
1103 - 4015 The Exchange
Mississauga, Ontario
Urban living at its finest in the heart of 905, comes with southern exposure with no obstruction!! This bright and practical 2-bedroom suite at 4015 The Exchange is ideal for young professionals or couples looking for comfort, and convenience. Just steps from Square One, top dining spots, cafes, and public transit, this modern unit features approximately 9 ceilings, integrated stainless steel appliances, quartz countertops and backsplash, Kohler plumbing fixtures, a Latch smart access system, and eco-friendly geothermal heating. Smart layout with no wasted space. (id:60365)
16 - 4861 Half Moon Grove
Mississauga, Ontario
Bright, warm, and welcoming, this beautiful townhome is nestled in the heart of Churchill Meadows. Thoughtfully designed for family living, it offers 3 spacious bedrooms, 3 bathrooms, and a well-planned open-concept layout that provides both comfort and tranquility. Large south-facing windows fill the home with natural light, while the expansive living and dining area features walk-out access to a private balcony. The oversized kitchen is a true highlight, complete with a central island that provides additional workspace and doubles as a casual dining spot perfect for entertaining or enjoying a quick breakfast. The generous primary bedroom includes a large walk-in closet and a 3-piece ensuite. The second floor also features a convenient laundry room and ample closet space throughout. Maintenance fees include snow removal, deck repair, roof maintenance, and water. Located in one of Mississauga's most sought-after neighborhoods, this home falls within the boundaries of top-rated schools, including Erin Centre Middle School, Stephen Lewis Secondary School, St. Joan of Arc, and St. Francis Xavier Secondary School. With close proximity to Ridgeway Plaza, parks, shopping, community centers, Credit Valley Hospital, GO Transit, Highways 403/407, and public transit, this is truly the perfect neighborhood for the entire family. Utilities to be transferred to tenants name and paid by Tenant each month-HWT rental to be paid by tenant each month- water is included with base rent. (id:60365)

