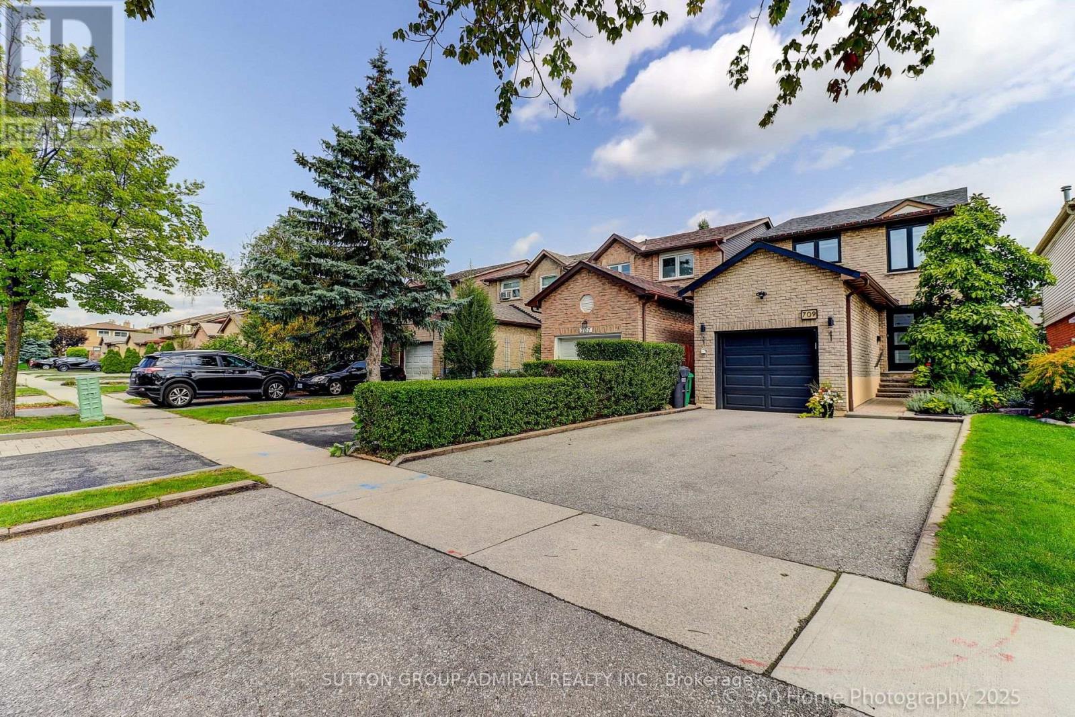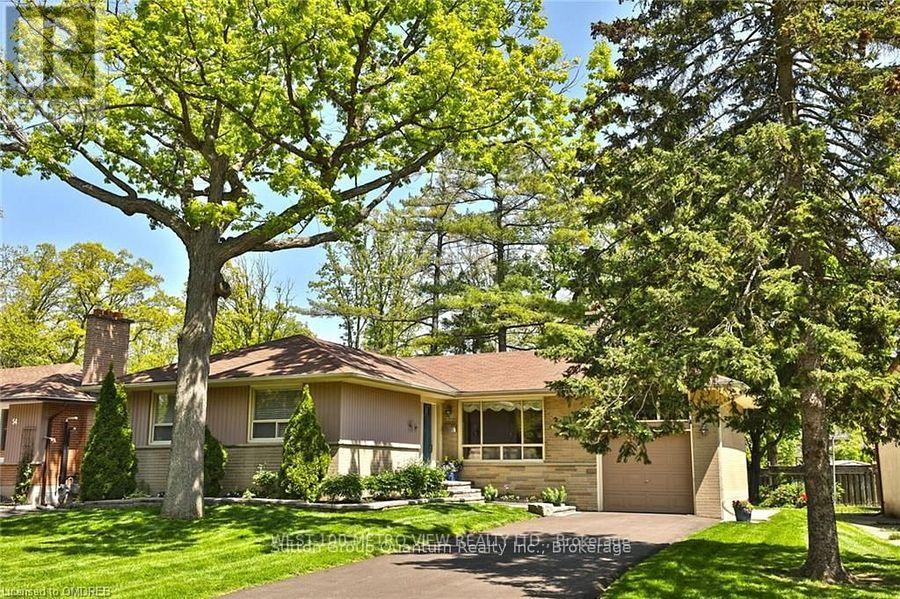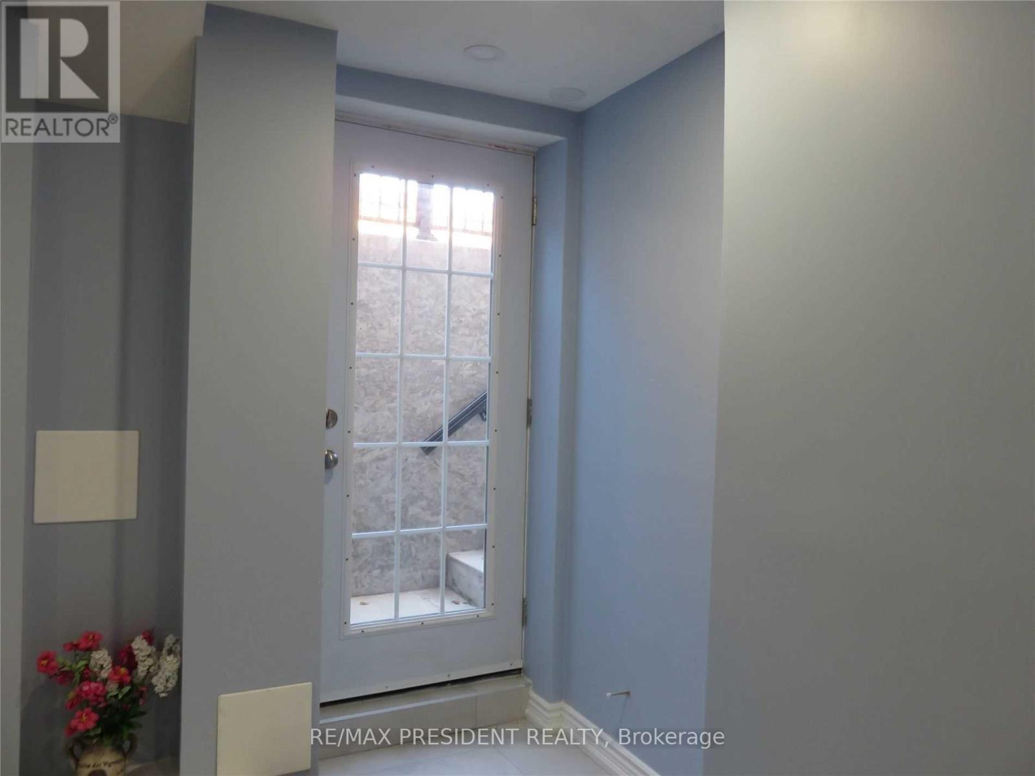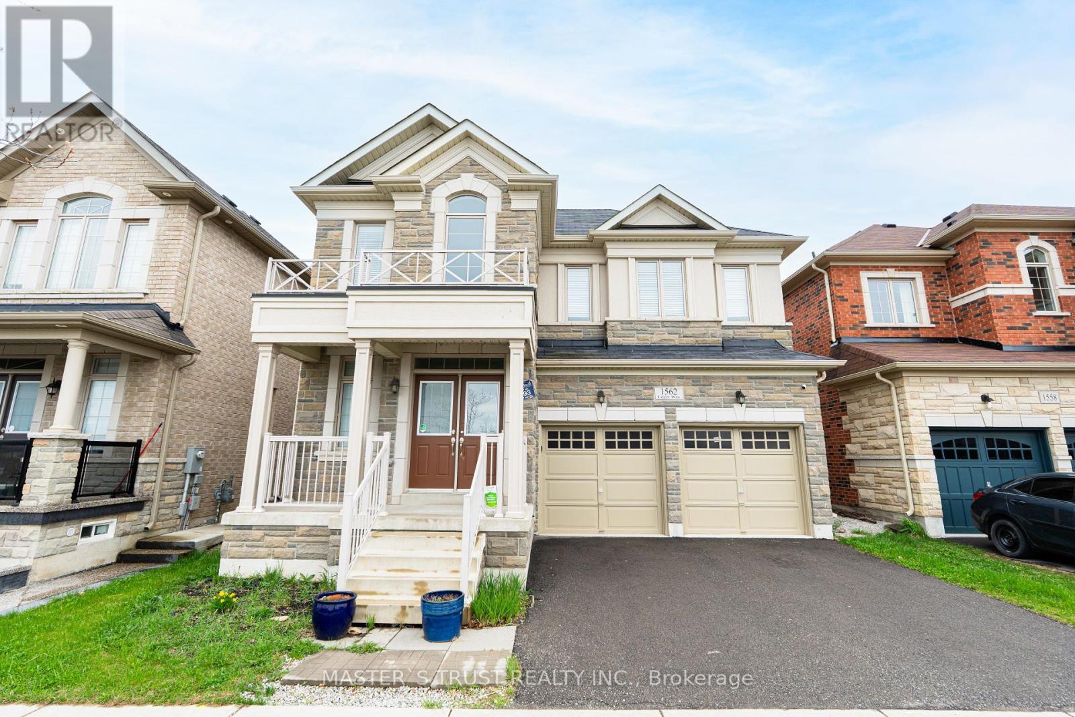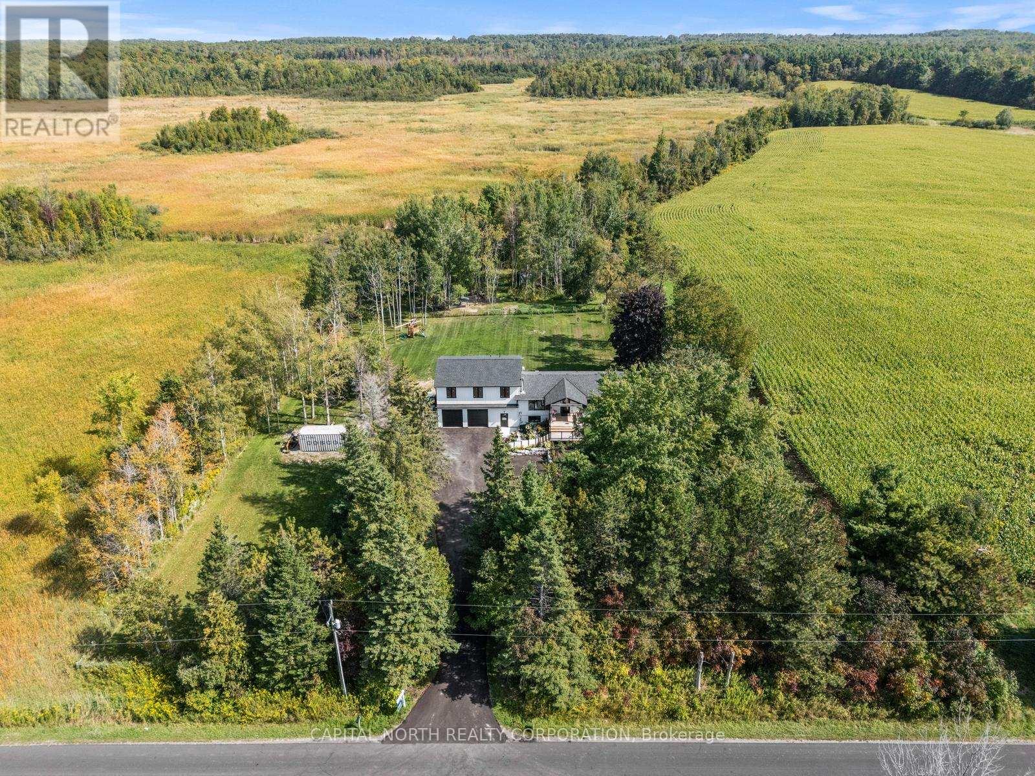709 Greycedar Crescent
Mississauga, Ontario
Absolutely gorgeous family home in quiet neighborhood. Pictures have no touch of AI , you see exactly the house look in a real life. Completely upgraded with customized touch. All new windows, garage door and front door. Nice deep backyard with wooden deck and professional landscape. Bathroom on the second floor has a heated rack for towels. Basement has a kitchen and bathroom with shower. Please ask the listing agent for more custom features. The home features two Ring security camera on the garage door and the front door, a new furnace and water heater, a backyard sprinkler system, exterior night lighting around the house and backyard + includes the living room TV. Wise homeowners are welcome. (id:60365)
54 Indian Road
Toronto, Ontario
Wonderful Location! Location! Location! 5 Bedroom detached 2.5 Storey Home **Prime High Park/Roncesvalles Village** Perfect for Large Family or Extended Family ** Excellent High Park Location** Original Trim ** Large house, Modern touches and old world charm** 2 Kitchens ** Abundance of natural light. This house is ready for your personal touches** electric light fixtures and all window coverings** Renovated bathroom, Separate entrance to basement** Spacious Private Backyard** Potential To Renovate** Finished Basement** West of Roncesvalles** Walk to the Lake & High Park (id:60365)
403 - 1 Hurontario Street
Mississauga, Ontario
Experience the best of Port Credit living! This spacious 1-bedroom, 2-bath condo with a versatile den puts you just steps from the lake, waterfront trails, patios, restaurants, cafés, and boutique shopping. Leave the car at home the Port Credit GO Station is a short walk away, making commuting a breeze. Inside, you'll find rich dark wood floors, a modern kitchen with white shaker cabinetry, granite counters, and stainless steel appliances. The den, with pocket door, glass block windows, and portable closet, is ideal as a home office or guest space. Wake up to beautiful sunrises with a walkout from the bedroom to the south-facing 105 sq. ft. balcony perfect for morning coffee or evening relaxation. Residents also enjoy fantastic building amenities, including a rooftop patio and party room, all within a community known for its great schools. (id:60365)
48 North Forster Park Drive
Oakville, Ontario
Beautiful 3 bdrm Bungalow Nestled In The Desirable Riverside Neighbourhood Of Old Oakville, Generously Sized, Irregular Lot Measuring 70 X 141 X 50 X 110 Ft. Close Proximity To Forster Park, Top-Rated Schools, Downtown Oakville, The Qew And Go Transit. Premium Hardwood Floors, Spacious Room Dimensions, A Cozy Gas Fireplace, An Updated Kitchen, And A 4-Piece Bathroom, Seperate entrance to finished bsmt (id:60365)
104 Treeline Boulevard
Brampton, Ontario
Stunning executive home featuring 4+2 spacious bedrooms and 4+2 bathrooms. Three upper-level bedrooms come with private ensuites andfull baths. Freshly painted and situated on a premium 55x111 ft ravine lot, this home boasts a fnished walk-out basement and two separateentrances. The grand double-door entry opens to an impressive 18 ft ceiling. Enjoy hardwood foors throughout no carpets, and elegant porcelainfooring on the main level. The gourmet kitchen is equipped with granite countertops, ample cabinetry, a central island, breakfast bar, and abutlers pantry. The custom-designed family room, coffered ceiling in the dining room, and crown molding in the breakfast area and kitchen add arefned touch. No sidewalk in front enhances curb appeal. Approximately 4,500 sq ft of fnished living space including a basement with 8 ftceilings. Features include stamped concrete driveway/walkway/patio, professional landscaping, in-ground sprinkler system, California shutters,pot lights, and a roof replaced in 2014. The bright and expansive fnished walk-out basement offers 2 bedrooms, two 3-piecebathrooms, a fullkitchen, laundry, and two builder-installed separate entrances. (id:60365)
76 Fieldridge Crescent
Brampton, Ontario
Brand New 3 Storey Townhouse backing into Ravine available for Lease in Brampton's most desirable neighbourhood. This never lived home offers 3 spacious, sun-filled rooms, 2.5 Modern washrooms.Open-concept, ideal for entertaining and for growing families.Chef's kitchen with a convenient breakfast island, Stainless steel appliances, Breakfast area and sundeck.Walk-out to stunning natural landscapes and trails. No home behind . Close to shopping, schools, parks, and highways for easy access to amenities. Some pictures are virtually staged. (id:60365)
Bsmt - 32 Ventura Avenue
Brampton, Ontario
WELL MAINTAINED Legally Permitted Basement, (Completed 2022) Super Finished High End Finishes Throughout, One Bedroom Apartment In The Heart Of Beautiful Community In Fletcher, With Open Concept Living/Dining & Kitchen- 3Pc. Washroom, W/Enlarged Windows And Separate Entrance, Separate Laundry. Steps To Public Transit, Schools, Park, Ez Access Hwy Laminate Floor, Pot Lights.**Ideal For A Couple Or Single Professional. Appliances -Fridge, Stove, Washer And Dryer,* All Electrical Light Fixtures, Internet Is Not Included.***** DON'TMISS THE CHANCE To Live In This Beautiful Unit. (id:60365)
65 Monkton Circle
Brampton, Ontario
One-of-a-Kind 5+2 Bedroom Detached Home with 7 Bathrooms! Welcome to 65 Monkton Circle an exceptionally rare layout featuring 5 master-sized bedrooms, each with its own ensuite bath and walk-in closet.Original Owners, Ideal for large or multi-generational families, or investors seeking income potential through the legal 2-bedroom walkout basement apartment. This beautifully maintained home offers over 3,520 sq ft above grade, plus a 1,616 sq ft finished basement, with a separate entrance and 9-ft ceilings. Additional basement space includes a private recreation area and a large storage room for exclusive use. Double door main Entrance-Main floor features a dedicated office space , formal living/dining, spacious family room, and a large open-concept kitchen with granite countertops, backsplash, and a walk-in pantry. Upstairs boasts 5 large bedrooms, each with its own full ensuite and walk-in closet. All bathroom vanities have been upgraded with new quartz countertops. Second-floor laundry room with upper cabinetry adds convenience. Freshly painted and move-in ready. Located in a prestigious detached-only community, just steps from top-rated schools and a brand new park opening in 2025 with splash pad, rink, courts, and more. Legal 2-Bedroom Walkout Basement Apt. Separate Rec Room & Storage Area. Granite Counters. New Quartz Bath Vanities. Fresh Paint. Second Floor Laundry. Walk-In Pantry. High Basement Ceilings. 6 car parking space- Located Near Future Park &Top Schools. Click on 3D Tour to get more information (id:60365)
1562 Leger Way
Milton, Ontario
Welcome to this spacious and beautifully designed detached home located in the highly sought-after Ford community. Boasting a double garage 5 bedrooms 4 bathrooms and approximately 2870 square feet of above-ground. Hardwood flooring On the main & second floors. gas fireplace, upgraded lighting, Stylish kitchen with premium stainless steel appliances, fully fenced backyard for your privacy and enjoyment. many more upgrades. a Separate Entrance, the Primary master bedroom offers a huge walk-in closet and a luxurious 5-piece ensuite bathroom. Semi-Ensuite between 2nd & 3rd Bedrooms, Semi-Ensuite between Bedroom 4 & 5. Steps To Schools, Parks, Shopping, Hwy, Go Station. (id:60365)
1 - 3299 Sixth Line
Oakville, Ontario
An Absolute Show Stopper!! Amazing Opportunity To Lease A Brand New Bright Corner Unit With Amazing Exposure In One Of The Demanding Neighborhood Of Oakville, This Unit Offers High Visibility & Strong Foot Traffic Ideal For Businesses Seeking Prominent Exposure, Perfect For : Mortgage Broker, Dry Cleaner, Doctor, Physiotherapy, Dentist, Insurance, Law, Accounting, Massage, Spa, Salon, Versatile Layout, Convenient Location & Community-Focused Surroundings Make This Unit Ideal For A Wide Range Of Business Uses, Close To New Subdivision Coming At Front, Close To Plaza, Hwy 403, River Oak Community Centre, Close To Plaza, Hwy 407, Hwy 403, River Oak Community Centre, St Gregory The Great Catholic Elementary School, Dr David R. Williams Public School, Entrance From Garage To Inside. (id:60365)
19009 St Andrews Road
Caledon, Ontario
Welcome to 19009 St. Andrews Rd - an immaculately renovated bungalow that stands as a true testament to pride of ownership. Thoughtfully redesigned from top to bottom by the current owner in 2022, this home sits on a beautifully graded 2.93-acre lot and showcases a level of care and craftsmanship rarely found. The main level features engineered hardwood floors, two spacious bedrooms, and a bright, open layout. The finished basement adds a third bedroom with durable laminate flooring, ideal for guests, extended family, or home office needs. All building systems have been fully updated, and the property is equipped with a premium Culligan water system, including a drilled well (2022) and reverse osmosis filtration at every tap throughout the home. One acre of the property has been fully fenced, offering ample space for pets, gardens, or future outdoor amenities. The oversized garage is ideal for car enthusiasts or hobbyists, easily accommodating car hoists or workshop setups. Above the garage, a fully permitted and structurally complete addition presents endless potential - designed to become an expansive primary suite with ensuite bath and bonus living area. This home is ideally located near excellent schools, including Caledon Central Public School (~4.7 km), St. Cornelius Public School (~9.5 km), ÉÉC Des Quatre-Rivières (~11.3 km), and Robert F. Hall Catholic Secondary (~9.7 km). A true rare find that offers move-in ready comfort with the flexibility to create your dream space in one of Caledon's most peaceful settings. Driveway has been newly paved - job completion July 21st, 2025. (id:60365)
217 - 58 Lakeside Terrace
Barrie, Ontario
Live Lakeside In This Beautiful 2 Bed + 2 Bath Condo Nestled In The Gorgeous Lakevu Condos; Boasting 935 Sq/Ft Of Open Concept Living; Premium Upgrades Incl. S/S Appliances; Laminate Flooring Throughout, Pot Lights; Large Corner Balcony; 1 Underground Parking; Enjoy Fitness, Party & Pool Table Rooms, Pet Spa & Rooftop Lounge With BBQ & View of Little Lake. Minutes to Hwy 400, Hospital, Georgian College, GO Transit, Shopping & Lake Simcoe! Come Look. Love. Live! (id:60365)

