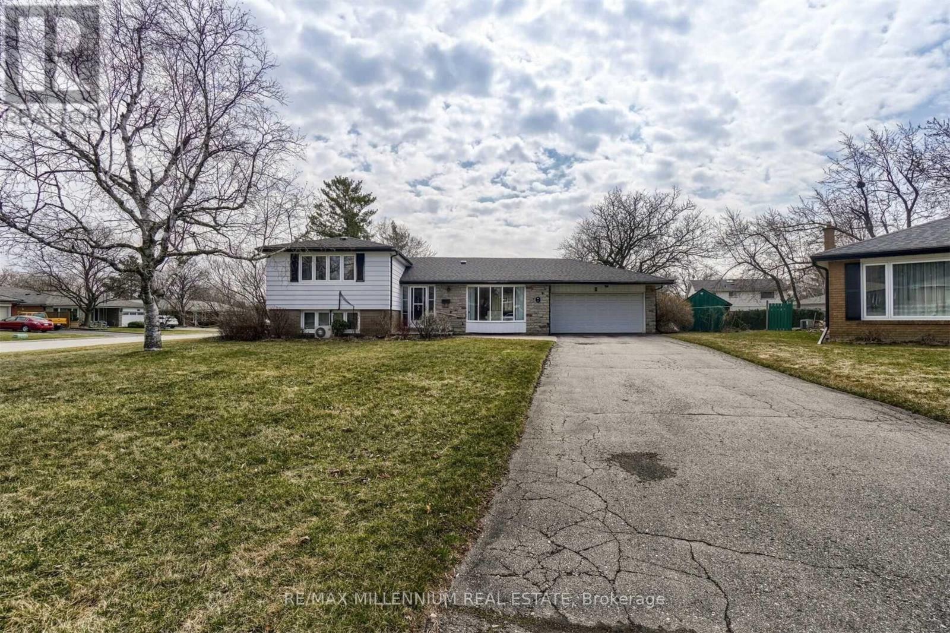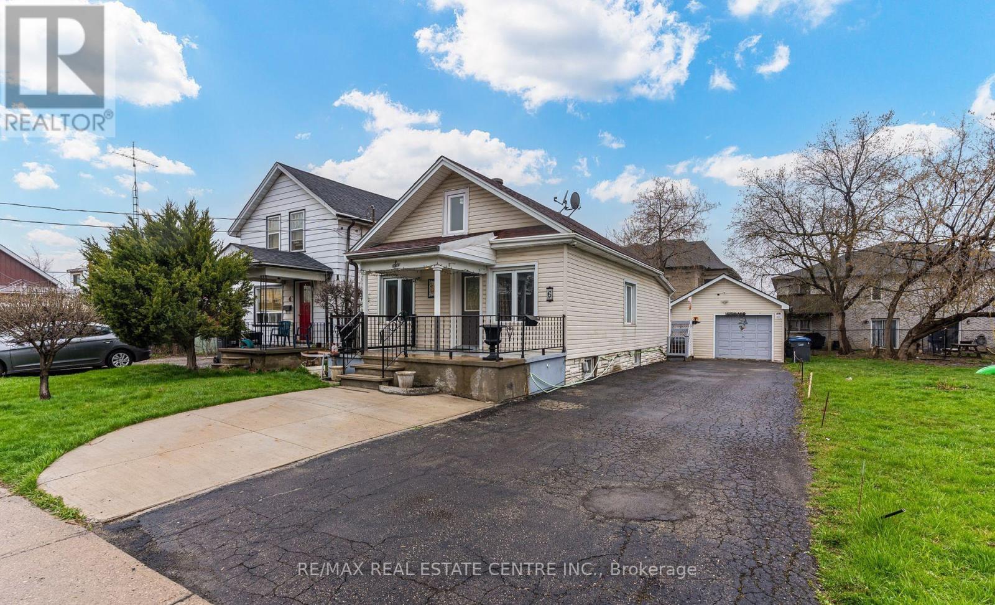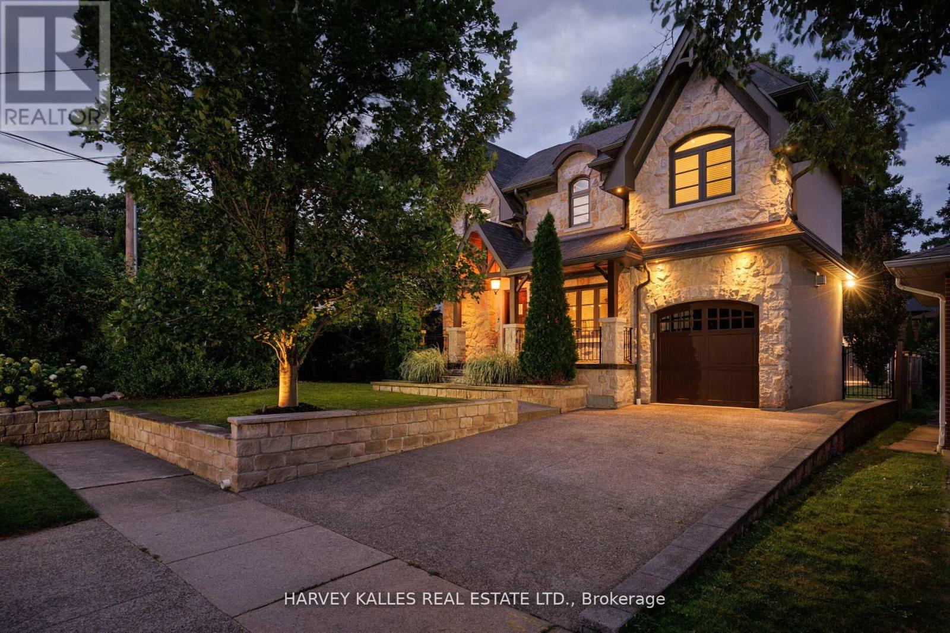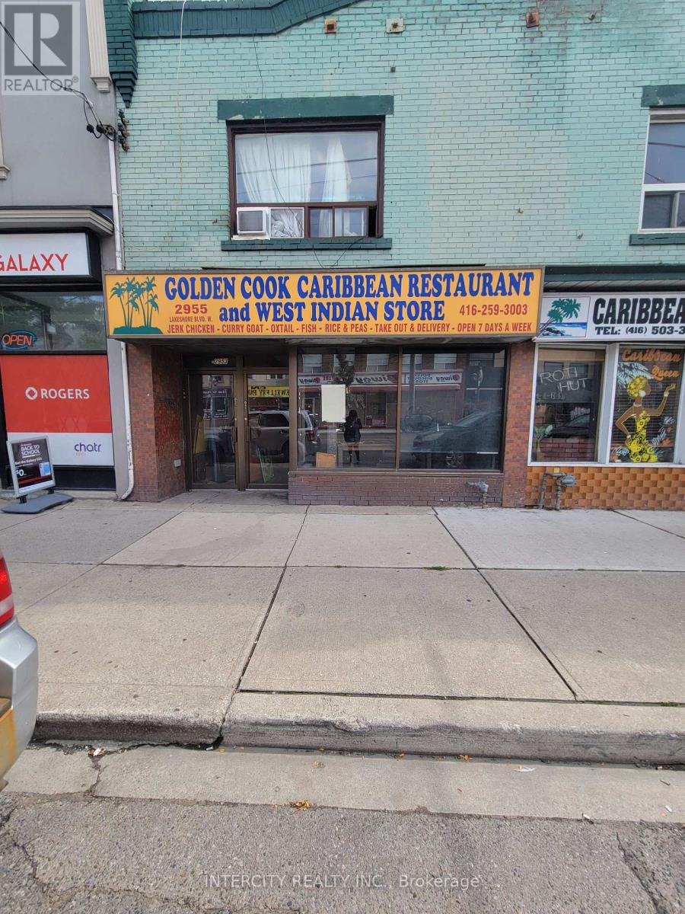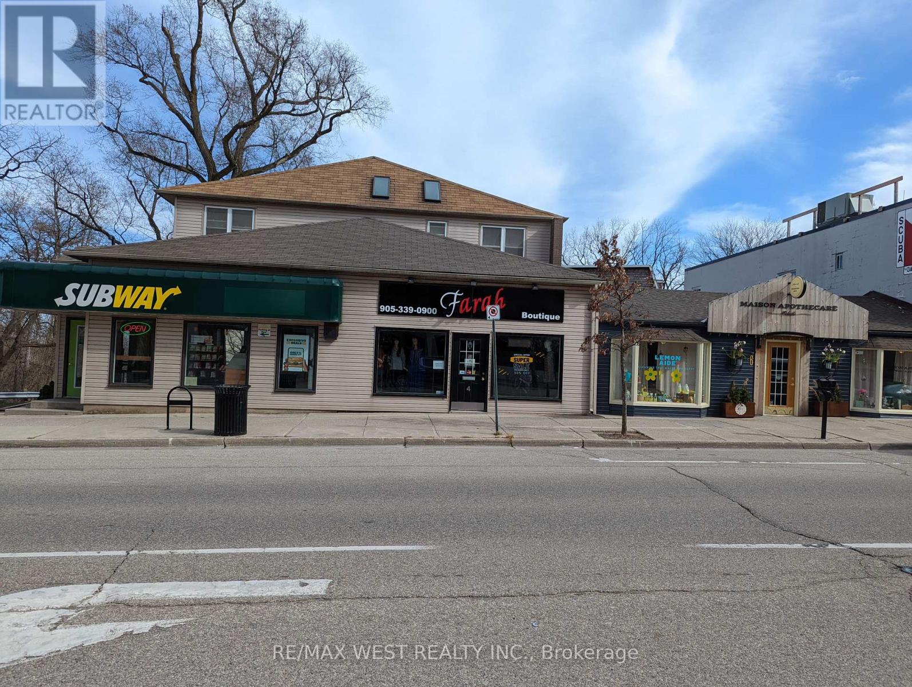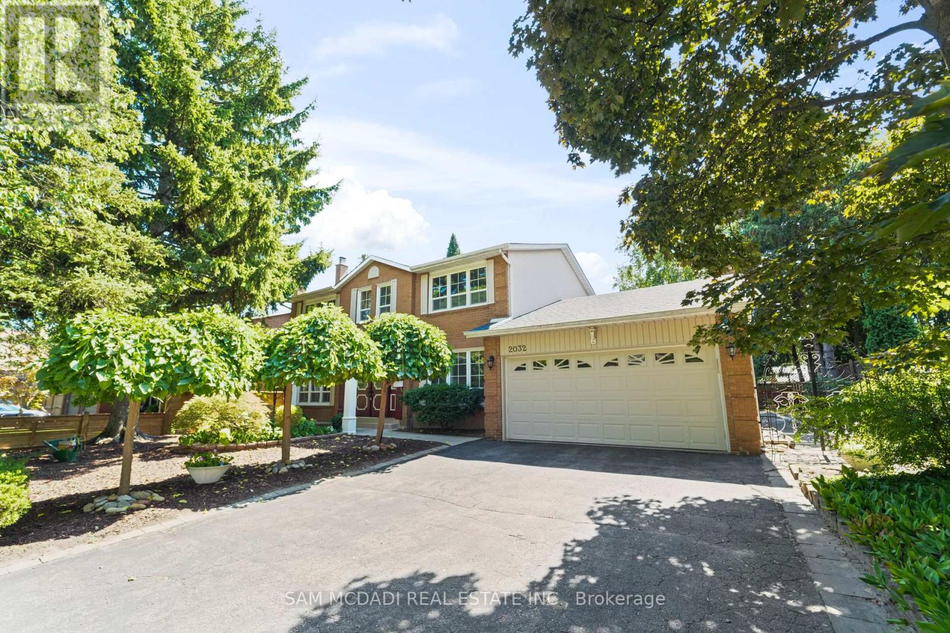1 Cunningham Court
Brampton, Ontario
Location On A Quiet Clu-De-Sac Backing Onto Park. Excellent Size Living & Dining Room, SpaciousEat-In Kitchen . Main Floor Family Room With Wood Burning Fireplace. Principle Bedroom WithSemi-Ensuite Bath And Double Closet. New Kitchen with Granite Counter Tops. Two Other Good SizeBedrooms. Lower Level Finished With 2 Bedrooms Room with full washroom . Located Close ToSchools, Shopping Mall And Transportation. (id:60365)
305 - 3883 Quartz Road
Mississauga, Ontario
Welcome to this stunning 3+1 bed, 2 bath condo offering 1,278 sq ft of living space (1,051 sq ft interior + 227 sq ft wrap-around balcony). Bright & airy with floor-to-ceiling windows, this suite is filled with natural light and showcases breathtaking city views. (id:60365)
6 Eastern Avenue
Brampton, Ontario
This beautiful 1.5 storey detached house comes with 3+1 bedrooms and 1 bathroom. This deep lot has a separate side entrance to the basement apartment.The main floor offers open concept living/dining with large windows, crown moulding and laminate floors, plus an oversized eat-in kitchen with appliances, ceramic tiles and picture windows. Primary bedroom on main floor with 3-pc bath. Upper level has two bedrooms with upgraded laminate flooring. Extra-long driveway fits up to 8 cars. Oversized 1.5-car garage with storage loft and side door to yard. The backyard has beautiful vegetable garden. Updates include Re-shingled-roof (approx. 6 yrs), Gas furnace and Central air. Close to all amentities, schools, parks, shopping and directly across the Peel memorial hospital. Three more properties available for sale 4 Eastern Avenue(W12334901), 34 Trueman St(W12334908) & 36 Trueman St(W12334906). (id:60365)
38 Westmount Park Road
Toronto, Ontario
Stately, modern, yet classic, this visual masterpiece at 38 Westmount Park Road in Etobicoke offers the epitome of luxury living with a total of 3170 sq ft. Beautifully landscaped gardens and a breathtaking stone exterior greet you, with a rare, stone-adorned T-shaped driveway providing plenty of room for parking. An open-concept layout on the main level seamlessly integrates the living room, dining area, and a fully-equipped kitchen complete with kitchen island and seating space. Thanks to the presence of numerous large windows, each room is flooded with natural light. A floating staircase leads to the primary bedroom, featuring a walk-in closet and two windows on opposite walls that allow for maximum sunlight. A massive, luxurious ensuite boasts a soaker bathtub, dual sinks, and a separate, spa-like shower. On the upper & mid-level, you will find 3 bedrooms and bathroom. Expansive family room & Modern laundry facilities on the ground level, and, best of all a walk-out leading to an expansive, tree-filled backyard that offers shade and privacy. Just think of the possibilities when it comes to outdoor entertaining! There's also plenty of room for that swimming pool or hot tub youve always dreamed about. With 4 bedrooms and 3 bathrooms, this home is ideal for growing families or anyone who appreciates abundant living space and the finer things in life. Its highly sought-after location in Humber Heights means you'll enjoy premium access to schools, parks, and shopping. Now is your chance to really have it all! (id:60365)
32 Melmar Street
Brampton, Ontario
Welcome To This Newly Built (2023) 3-Storey Townhouse Located In the Highly Desirable Mississauga And Sandalwood Neighbourhood Of Brampton. Perfectly Blending Modern Design With Functionality, This Home Is Ideal For Families And Professionals Seeking Style, Comfort, And Convenience, Or Investors Seeking Long-Term Value In A Growing Community. 2 Minutes Away From Community School, Parks, Shopping Plaza, Restaurants, And Everyday Amenities. 5 Minutes Drive To GO Station. Open Concept Living And Dining Area With Seamless Flow To Kitchen And Private Balcony Makes It A Perfect Place For Coffee, Barbecues, And Relaxing Outdoors. Brand New Appliances For Worry-Free Lifestyle. A No Carpet House With 9 Feet Ceiling On Main And 2nd Floor And 8 Feet Ceiling On 3rd Floor With Large Windows That Fill The Home With Natural Light For Bright And Sunny Day. Enjoy The Convenience Of An Attached Garage With Direct Interior Access, Complemented By Driveway Parking For A Total Of Two Vehicles. Luxurious Master Bedroom Featuring 3-Piece Ensuite With Standing Shower, 2 Separate Closets, and a private balcony For Ultimate Comfort And Convenience. (id:60365)
2955 Lakeshore Boulevard W
Toronto, Ontario
This is a bargain of a property. One of few store front / residential units available in the city for sale. The retail store was previously used as a restaurant. Rough-in still present for venting & restaurant equipment. The Second Floor has Two (2) separate apartments each with their own kitchens. so ultimately you get 3 units that have potential for investment incomes. (id:60365)
526 - 3091 Dufferin Street
Toronto, Ontario
Luxurious Treviso Condo with 2 Beds + 2 Baths & A Large Terrace With Unobstructed View Of The Park. Newly renovation with new flooring & painting. Open concept, spacious & sun filled corner unit. Close to all amenties, walk To Lawrence West Subway, Ttc, Supermarkets, yorkdale Mall, Lawrence Square, Costco. Easy access to hwy 401. it's xcellent conditon & quiet unit. Don't miss it! (id:60365)
96 Forsythe Street
Oakville, Ontario
Immaculate upper floor office space located steps to Downtown Oakville. Recently renovated and updated vinyl flooring throughout. Excellent layout with 5 private offices, 1 boardroom, 1 reception area and 1 shared open office space. Includes one 4-piece washroom with shower/tub, kitchenette with fridge. Bright windows throughout the space. (id:60365)
137 - 570 Lolita Gardens
Mississauga, Ontario
Discover The Perfect Blend Of Luxury, Space, And Functionality In This Rarely Offered Corner Suite Truly One Of The Largest And Most Prestigious Units In The Entire Building. Featuring A Spacious And Thoughtfully Designed 2-Bedroom + Den Split Layout, This Home Provides The Ideal Balance Of Open-Concept Living And Private Bedroom Retreats, Making It Perfect For Families, Couples, Or Professionals Who Appreciate Both Comfort And Style. What Truly Sets This Unit Apart Is Its Exclusive Backyard/Terrace A Feature Almost Impossible To Find In Condo Living. Instead Of A Small Balcony, You'll Enjoy Your Own Private Outdoor Space That Feels More Like A Townhome Backyard. Whether You Love Hosting Summer Bbqs, Gardening, Or Simply Relaxing In A Sunlit Outdoor Oasis, This Backyard Makes Everyday Living Feel Exceptional. With A Convenient Gas BBQ Hookup Already In Place, Entertaining Friends And Family Has Never Been Easier. Flooded With Natural Light From Its Corner Orientation, The Interior Boasts High-Quality Finishes Throughout And A Functional Layout That Maximizes Every Square Foot. The Den Offers Flexibility For A Home Office, Playroom, Or Guest Space Perfect For Todays Lifestyle Needs. Another Rare Highlight Is The Premium Locker Located On The Same Floor As The Unit, Just Steps Away From Your Door No More Long Walks Through The Garage Or Down Multiple Elevators To Access Storage. Pair This With A Prime Parking Spot Ideally Situated Close To The Elevator, And You Have Everyday Convenience That Is Second To None. Living Here Means More Than Just A Home Its A Lifestyle. Residents Enjoy A Rooftop Terrace With Breathtaking Views, A Fully Equipped Gym, Party And Meeting Rooms, And A Secure Building With Modern Security Systems For Peace Of Mind. The Location Is Unbeatable Close To Top Schools, Parks, Shopping Centres, Transit, And Just Minutes To Highways 401 & QEW For Easy Commuting Across The GTA. (id:60365)
2032 Shannon Drive
Mississauga, Ontario
Welcome To A Rare Offering Off Prestigious Mississauga Rd, Just Steps To The Mississauga Golf & Country Club! This Beautifully Maintained Family Home Sits On A Quiet, Tree-Lined Street In One Of Mississauga's Most Coveted Communities, Offering Over 2500 Sq Ft Plus A Finished Lower Level W/ 2nd Kitchen, 2 Bdrms or 1 Bdrm + Den, & Direct Garage Access Perfect For Multi-Generational Living Or An In-Law Suite. Set On A 71 X 108 Ft Lot That Widens To 80 Ft At The Rear, The Property Features A Lovely, Private Backyard W/ Large Deck, Gazebo & Beautiful Perennials. Inside, A Bright Double Door Foyer Welcomes You To Expansive Principal Rms Enhanced By Hardwood, Marble & Ceramic Floors. Freshly Painted Halls & Living/Dining Areas Are Accented By Classic Chair Rail Moldings, While Expansive Picture Windows Fill The Home W/ Natural Light. French Doors Lead To Both Living & Family Rms, Each W/ Its Own Fireplace Creating Warm & Inviting Spaces. A Convenient Main Floor Office Adds Work-From-Home Flexibility. The Kitchen Has Been Updated W/ Ample Storage & Walkout To The Deck, While The Dining & Family Rms Also Open To The Yard For Seamless Indoor-Outdoor Flow. A Main Floor Laundry W/ Backyard Access Adds Everyday Convenience. Upstairs, You'll Find 4 Generous Bdrms Including A Primary W/ 4pc Ensuite & Walk-In Closet. The Finished Lower Level Expands Your Living Space W/ A Spacious Rec Rm, Kitchen, 2 Bdrms, 2 Baths & Separate Entrance From The Garage To Bsmt. Notable Updates Include Furnace (Appr 2022), AC (Appr 2016) & Roof (Appr 2023). All This In A Prime Location Close To UTM, Top-Rated Schools, Parks, Nature Trails, Hospitals & Quick Hwy Access. A Home That Balances Space, Comfort & Timeless Appeal In One Of Mississauga's Most Sought After Neighbourhoods. (id:60365)
506 - 2433 Dufferin Street
Toronto, Ontario
Only 1 year old, 3 bedroom condo, being approximately 845 sq ft plus balcony. Laminate floors thru-out , in-suite laundry, 3 bedroom and 2 full bathrooms..Close to all amenities and the newsubway line within walking distance. Centre island, Eat-In Kitchen, Large Windows.Amenities include gym, party room,bike storage and roof top terrace. (id:60365)
Lower - 367 Yale Crescent
Oakville, Ontario
Located in South-West Oakville, this upgraded basement apartment offers both comfort and convenience. Recent updates include laminate flooring, fresh paint, a renovated bathroom, and an updated kitchen countertop , new rangehood. Situated in a vibrant, family-friendly community, the home is within walking distance to parks, the Queen Elizabeth Park Community & Cultural Centre, and excellent schools including Gladys Speers PS, Eastview PS, and St. Dominic Catholic Elementary. Enjoy nearby amenities such as South Oakville Centre, Bronte Village, scenic waterfront trails, and the shores of Lake Ontario. (id:60365)

