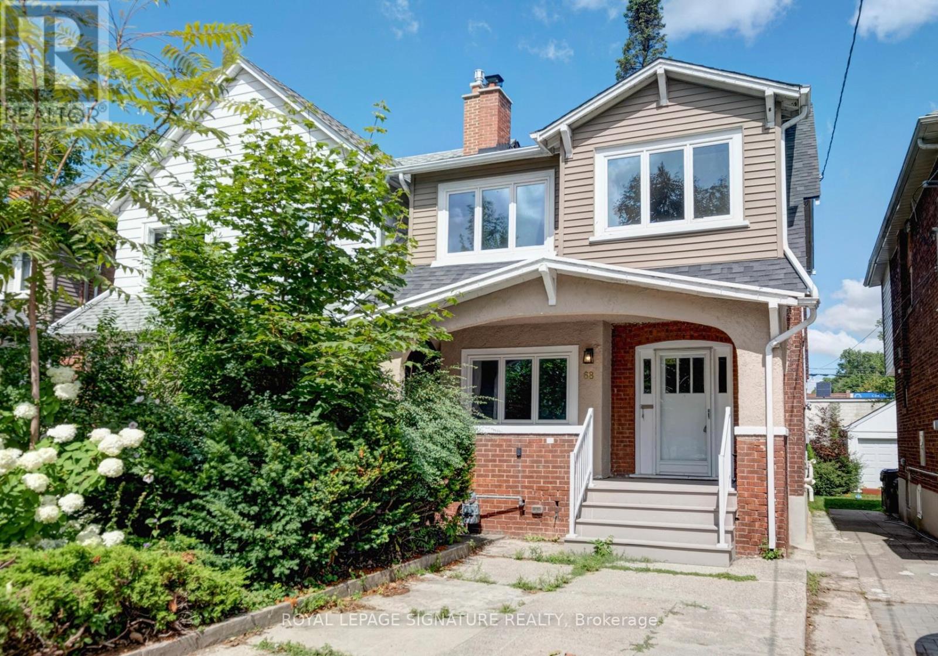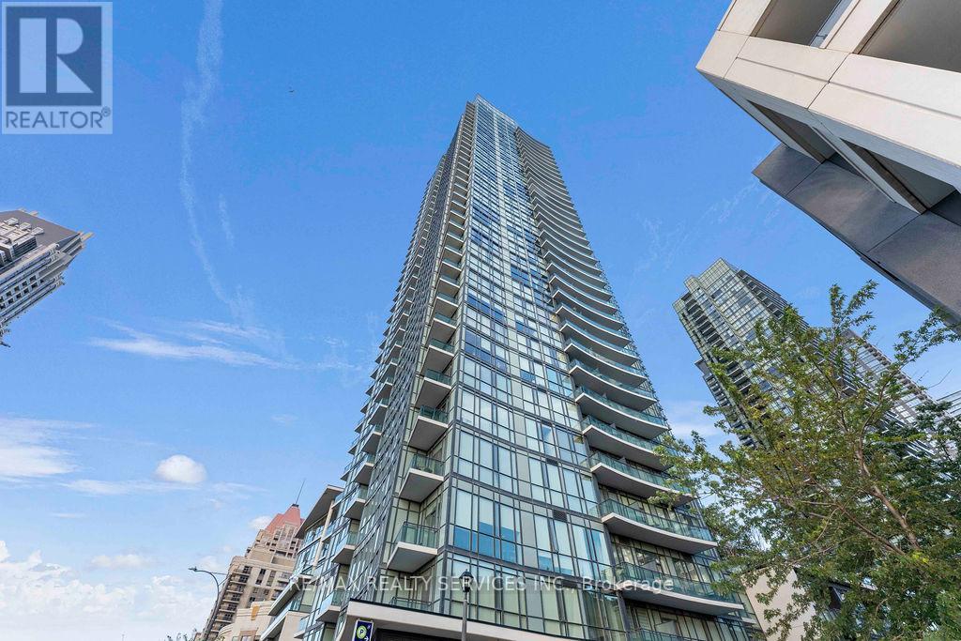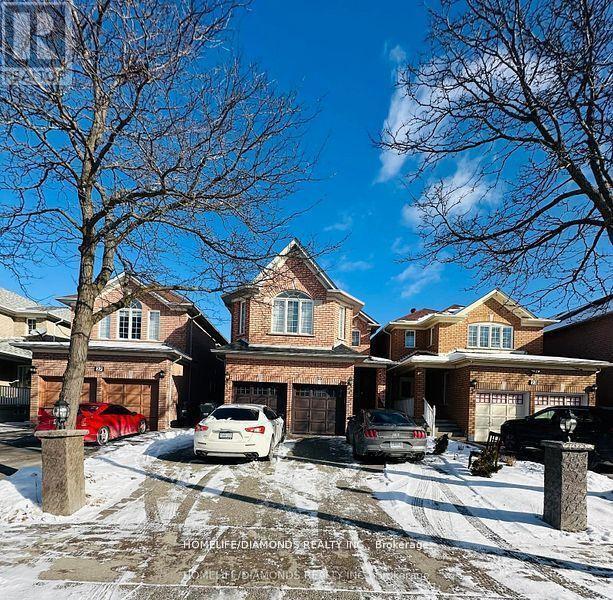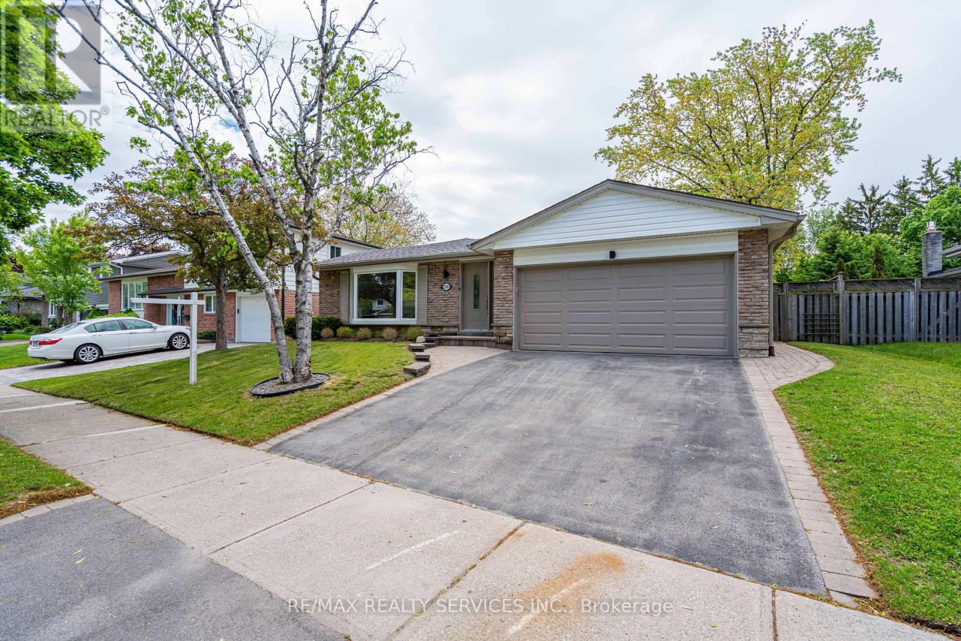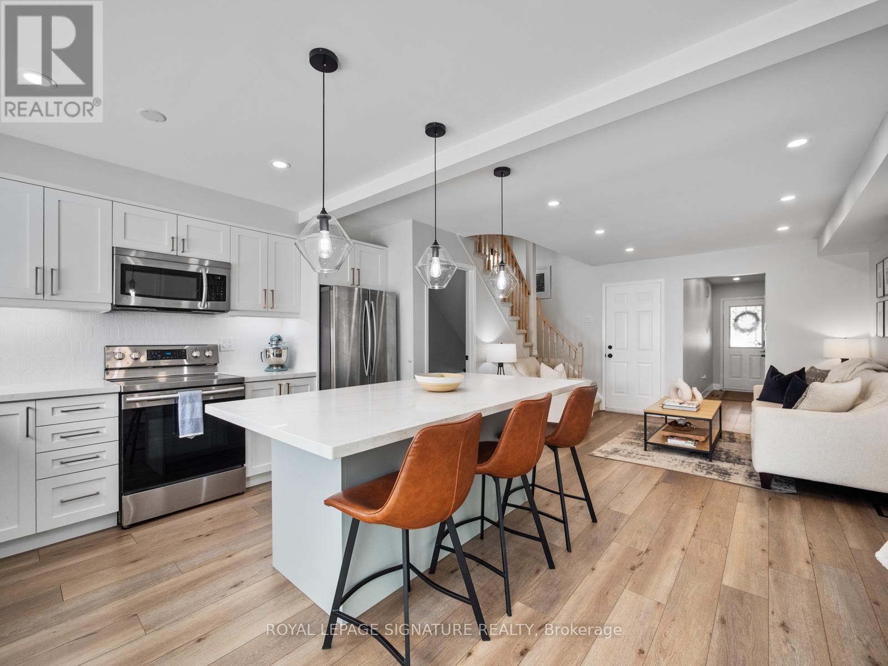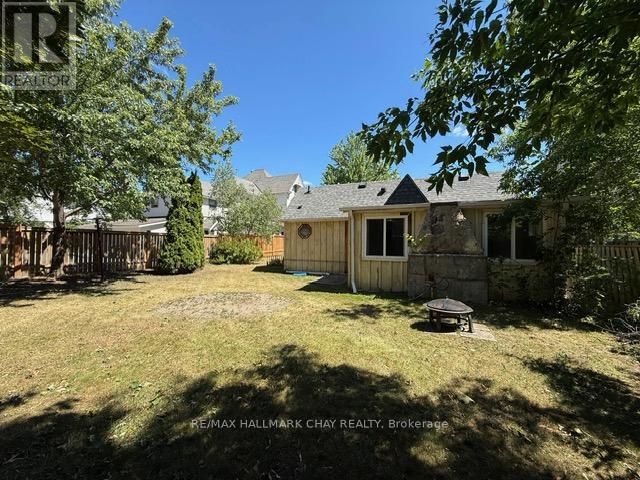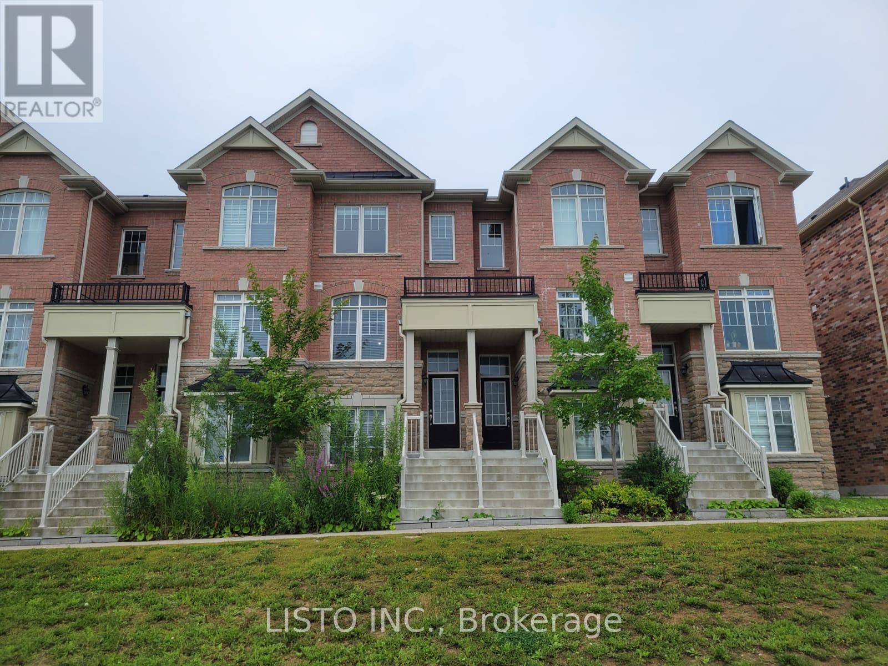68 Ostend Avenue
Toronto, Ontario
Nestled in prime Bloor West Village, this beautifully renovated 2-storey detached home offers modern luxury and timeless charm. Boasting 4 bedrooms, 2 4-piece baths, and a seamless blend of original character with contemporary upgrades, this property is a turnkey oasis for families. Recent transformations (2020-2025) include a full electrical overhaul (ESA-certified, knob-and-tube removed), new pot lights/outlets, and refinished oak hardwood floors throughout both levels. The heart of the home is the custom kitchen, rebuilt in 2020 with sleek cabinetry, premium appliances, and durable tile flooring, alongside a fully rebuilt upstairs bathroom and modern laundry room. Structural peace of mind comes with a new furnace, venting, water heater, chimney repairs, and weatherproofed eastern wall. Outside, enjoy a private backyard retreat with a deck for entertaining, new fencing (2021), and a parking pad. The 2023 front porch rebuild adds curb appeal, while energy-efficient windows and siding on the house extension ensure year-round comfort. The bright, flexible layout includes a separate basement entrance (ideal for in-law potential or rental income) with new carpeting (2025) and a second 4-piece bath.Just steps from Bloor Street West, enjoy a vibrant village filled with cafés, bakeries, grocers, and over 400 shops. High Park and Rennie Park offer trails, gardens, sports, and year-round recreation, while festivals, excellent schools, easy transit, and nearby St. Josephs Health Centre make this neighbourhood lively, convenient, and truly family-friendlya rare blend of charm and city living.Top schools like Swansea Public School and Humberside are minutes away, alongside St. Josephs Hospital and minutes away from Rennie Park and High Park. Move right in and savor the best of family-friendly urban living-where every detail, from the custom finishes to the quiet mutual drive, has been curated for your comfort. Existing Survey & Home Inspection Available Upon Request. (id:60365)
2403 - 4099 Brickstone Mews
Mississauga, Ontario
Step into this sleek, modern design corner unit in the heart of Mississauga, where urban sophistication and refined comfort converge. This 2-bedroom, 2-bath residence plus versatile den features wall to wall, floor to ceiling windows that frame unobstructed city vistas, extending seamlessly to an open balcony ideal for entertaining or serene evening relaxation. Inside, enjoy upgraded premium flooring, polished granite countertops, and top-tier appliances that combine flawless form with modern function. The tranquil primary suite includes a luxurious ensuite bath and a spacious walk-in closet, while the additional bedrooms and den offer flexible living space tailored to your lifestyle. The building elevates day-to-day living with extraordinary amenities: a breathtaking rooftop patio, chic party room, and a well-equipped fitness center, alongside tranquil yoga space, a rejuvenating sauna, and an indoor pool. With Square One Mall, transit links, the public library, and vibrant entertainment just steps away and seamless access to Highways 403, 407, and the QEW this home offers a rare blend of convenience and contemporary living. Don't let this exceptional opportunity pass you by, schedule your private viewing today and experience the pinnacle of urban elegance first hand. (id:60365)
903 - 4065 Brickstone Mews Sw
Mississauga, Ontario
Stunning And Spacious One Plus Den Laminate Flooring Throughout The large Living/Dining Room. Spacious primary bedroom and large Living room with access to large private balcony. Modern Kitchen W/ Stainless Steel Appliances And Granite Counter Tops. Steps Away From Sq1 Shopping Mall, Sheridan College And Entertainment!! (id:60365)
3134 Innisdale Road
Mississauga, Ontario
1-Bedroom Separate Basement Apartment in a Highly Sought-After Area! Enjoy stylish living with gorgeous laminate floors, a beautifully updated kitchen, and fresh staircase carpeting. Backing onto a park, you'll love the serene views right outside your window. The apartment offers a modern, functional layout, an updated bathroom, and the convenience of separate main-floor laundry. Just minutes to Walmart, Metro, Hwy 401, and public transit perfect for easy commuting and everyday errands! (id:60365)
25 Golden Eagle Road
Brampton, Ontario
** Beautiful Detached 4 Bedroom House In The Most Prominent Area of Springdale*** Close to Schools, Brampton Hospital, Wellness Fitness Centre, Public Transit and Many More Amenities. Large size 4 Spacious Bedrooms With Hardwood Flooring, Huge Master bedroom With Luxurious 5Pc Ensuite With Soaker Tub & Sep Shower. Circular Oak Staircase with Upgraded Railing & Pickets. Combined Living And Dining Room. Large Family room With Gas Fireplace. Upgraded Driveway Front, Sides and Back yard. Separate Laundry For Upstairs And Basement. Don't Miss The Chance! (id:60365)
28 - 80 Acorn Place
Mississauga, Ontario
Stunning End Unit Condo Townhouse in a Prime Mississauga Location! This beautifully maintained 3-bdroom, 3-bthroom home offers the feel of a semi-detached in one of Mississauga's most prestigious and family-friendly neighbourhoods. Featuring a bright, open-concept layout and a finished walk-out basement, this home is perfect for family living. Enjoy the peace of having no rear neighbours and a backyard view. The walk-out basement provides flexible space ideal for a home office, recreation room, or even a fourth bedroom. Low condo fees make ownership even more appealing. Located just minutes from top-rated schools, parks, Square One Mall, Frank McKechnie Community Centre & the MiWay terminal. Additional access through Hurontario Street and proximity to the new LRT line and Pearson Airport ensure seamless connectivity. With a kids play area just steps from your door and Huron Park within walking distance, this home truly offers the perfect balance of comfort, convenience and community. (id:60365)
2296 Devon Road
Oakville, Ontario
This beautifully renovated 3-bedroom backsplit is tucked away in one of Oakvilles most prestigious and family-friendly neighbourhoods, just steps from top-rated schools like Oakville Trafalgar High School and Maplegrove Public School. Step inside and you'll immediately feel at home in the stylish open-concept layout, where modern design meets everyday comfort. Thoughtfully renovated from top to bottom, new kitchen cabinets with Quartz countertop and backsplash. This home features bright, airy living spaces, three updated bathrooms, and a fully finished lower level with a 3-piece bath perfect for a cozy family room, home office, or guest space. Out back, you'll find your own private oasis: a large inground pool, perfect for cooling off on hot summer days or relaxing with friends and family on the weekends. The peaceful, landscaped backyard offers a perfect mix of nature and privacy. Located just minutes from Lake Ontario, beautiful parks and trails, and Oakville's vibrant shops and restaurants, this home combines elegance, convenience, and a truly unbeatable location. Whether you're a growing family, a professional couple, or looking to downsize in style, this home offers the best of South East Oakville living modern, functional, and absolutely move-in ready. (id:60365)
113 - 1292 Sherwood Mills Boulevard
Mississauga, Ontario
This 4-bedroom, 3.5-bathroom end unit condo townhouse delivers over 1,600 square feet of renovated comfort and smart design across three levels, with *LOW* condo fee ($104). The main floor has been completely transformed with a chef-inspired kitchen featuring a large island, pendant lighting, and stylish finishes that elevate every detail. Entertain with ease in the open-concept space that flows into a peaceful backyard. The upper level features a well-sized primary bedroom with an ensuite, while the additional bedrooms offer flexibility for a growing family or work-from-home setup. Complete with parking in the garage and driveway. A great opportunity to own in a convenient location close to schools, parks, transit, and shopping. Main Level - Powder room and Kitchen, Hardwood in Primary and Vinyl Flooring in Basement Completed in 2022. (id:60365)
1103 - 4015 The Exchange
Mississauga, Ontario
Urban living at its finest in the heart of 905, comes with southern exposure with no obstruction!! This bright and practical 2-bedroom suite at 4015 The Exchange is ideal for young professionals or couples looking for comfort, and convenience. Just steps from Square One, top dining spots, cafes, and public transit, this modern unit features approximately 9 ceilings, integrated stainless steel appliances, quartz countertops and backsplash, Kohler plumbing fixtures, a Latch smart access system, and eco-friendly geothermal heating. Smart layout with no wasted space. (id:60365)
16 - 4861 Half Moon Grove
Mississauga, Ontario
Bright, warm, and welcoming, this beautiful townhome is nestled in the heart of Churchill Meadows. Thoughtfully designed for family living, it offers 3 spacious bedrooms, 3 bathrooms, and a well-planned open-concept layout that provides both comfort and tranquility. Large south-facing windows fill the home with natural light, while the expansive living and dining area features walk-out access to a private balcony. The oversized kitchen is a true highlight, complete with a central island that provides additional workspace and doubles as a casual dining spot perfect for entertaining or enjoying a quick breakfast. The generous primary bedroom includes a large walk-in closet and a 3-piece ensuite. The second floor also features a convenient laundry room and ample closet space throughout. Maintenance fees include snow removal, deck repair, roof maintenance, and water. Located in one of Mississauga's most sought-after neighborhoods, this home falls within the boundaries of top-rated schools, including Erin Centre Middle School, Stephen Lewis Secondary School, St. Joan of Arc, and St. Francis Xavier Secondary School. With close proximity to Ridgeway Plaza, parks, shopping, community centers, Credit Valley Hospital, GO Transit, Highways 403/407, and public transit, this is truly the perfect neighborhood for the entire family. Utilities to be transferred to tenants name and paid by Tenant each month-HWT rental to be paid by tenant each month- water is included with base rent. (id:60365)
70 High Street
Barrie, Ontario
Excellent Opportunity In Barries Booming Downtown Core! Sought-After Location Near The Waterfront, Public Transit, Parks, Schools, Shops, Restaurants & The Future Lakehead University STEM Hub! This Updated 2 Bedroom Bungalow Is Situated On A Generous 56 by 196 Lot With Plenty Of Parking & Re-Development Potential. Key Updates To The Home Include Singles, Furnace, Bathroom, Fridge, Front Door & Kitchen Window. This Property Is Perfectly Situated In Barries Flourishing Downtown With Great Visibility, Offering Developers & Investors Endless Possibilities! (id:60365)
21 Dundas Way
Markham, Ontario
Welcome to 21 Dundas Way, a stunning freehold townhome in sought-after Greensborough, Markham! This beautifully kept 3 bedroom, 4-bathroom home offers all 3 floors above ground with a total of 1,528 sq. ft. and a low monthly POTL fee of $123.94. Bright and spacious, it features a modern kitchen with stainless steel appliances and a walk-out deck, two generous bedrooms including a primary retreat with walk-in closet and ensuite, plus a versatile ground-level bedroom with its own 3-piece bath and direct garage access ideal as a guest suite, home office, or gym. Ideally located near top-rated schools, parks, Mount Joy GO, shops, and all amenities, with snow removal, garbage pickup, and common element maintenance included. Don't miss this exceptional property! (id:60365)

