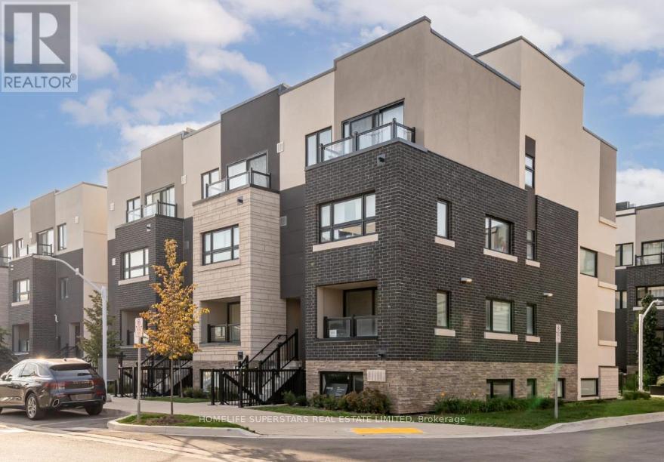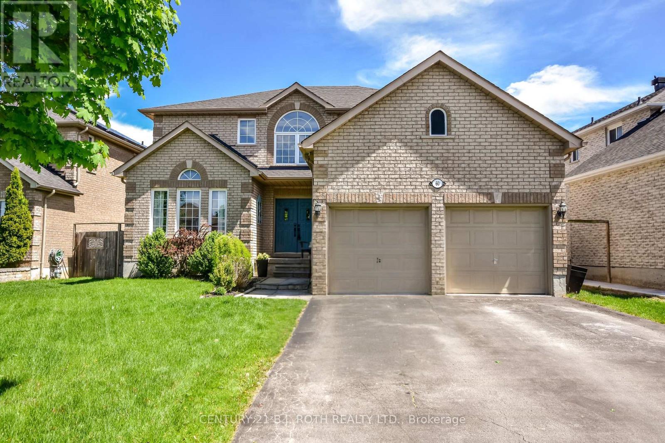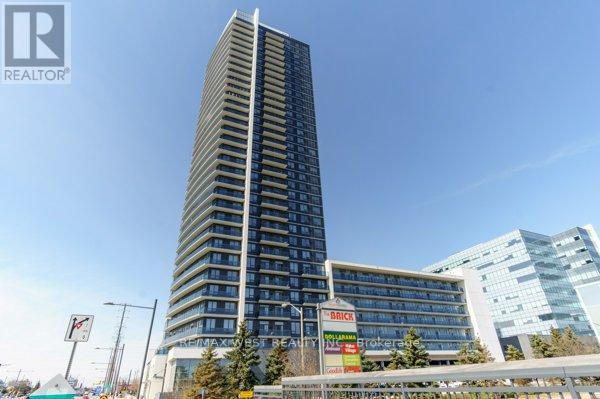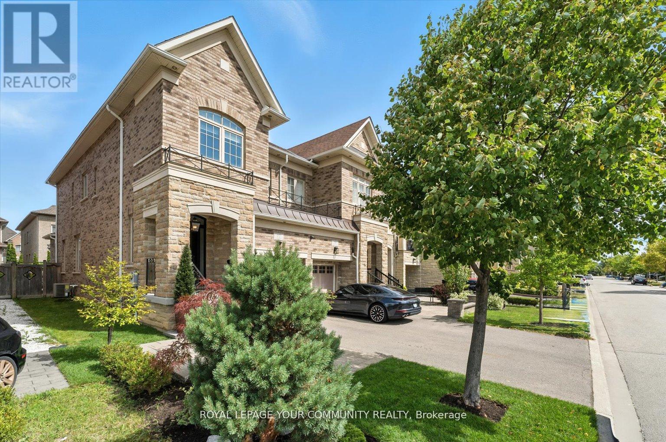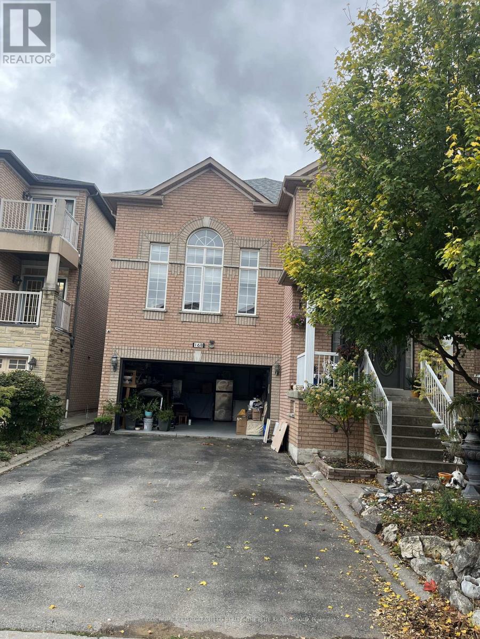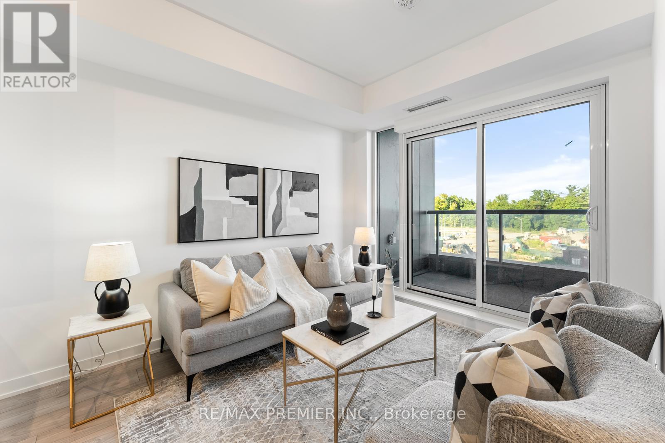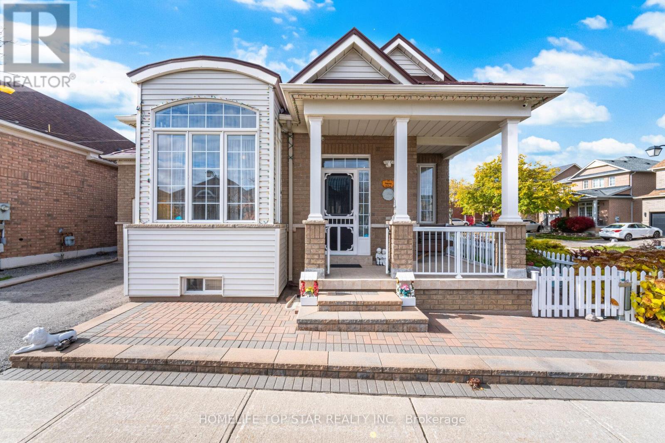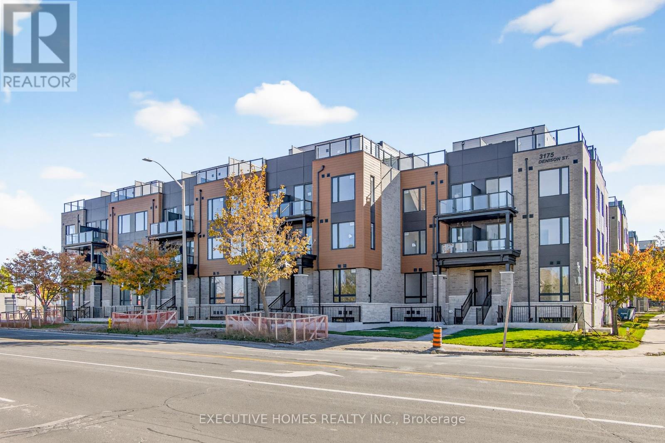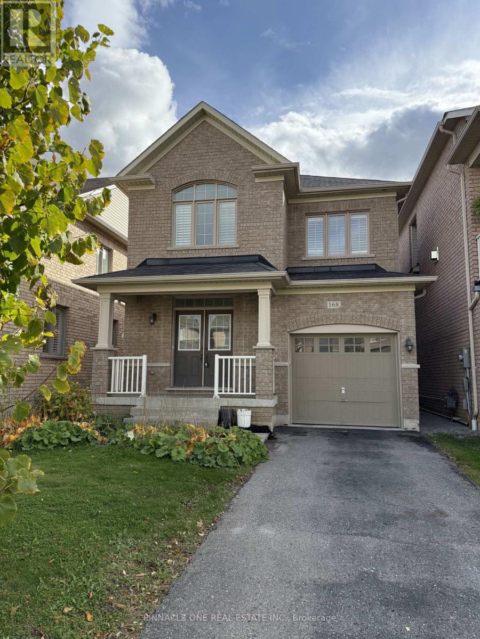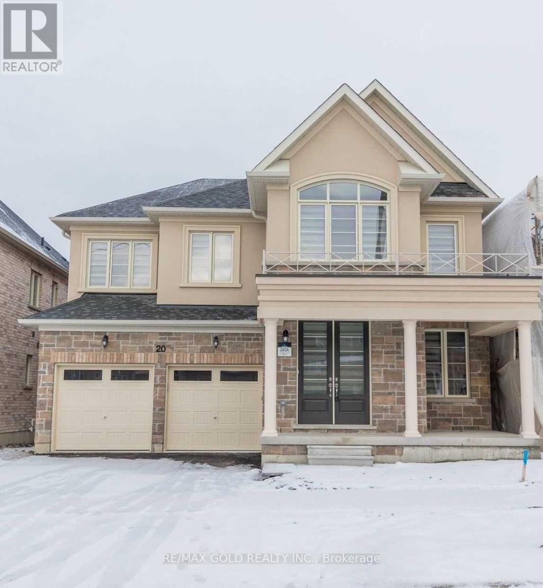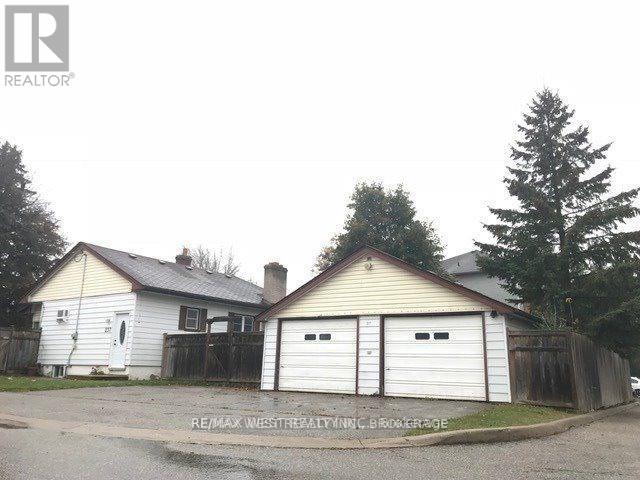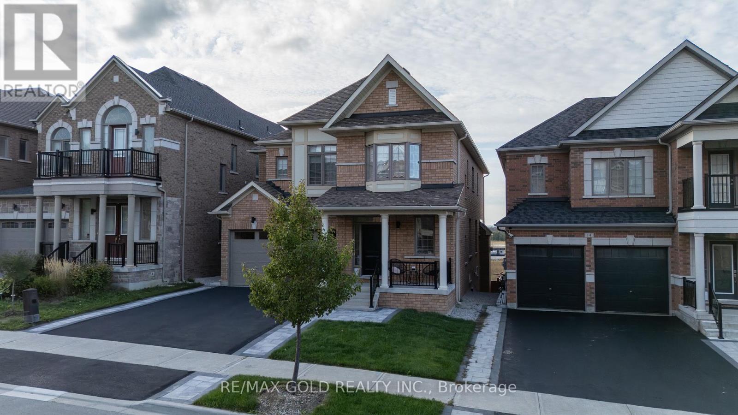412 - 1141 Cooke Boulevard
Burlington, Ontario
Open Concept Main Living / Dining Room Area With Walk-Out To Private Terrace! Kitchen Features Stainless Steel Appliances, Quartz Counters & Breakfast Island-- Perfect For Entertaining! Spacious Bedrooms Boast Doubles Closets & Lots Of Natural Light. One 4Pc Main Washroom & Ensuite Laundry In Unit. One Underground Parking Spot Included. (id:60365)
60 Carley Crescent
Barrie, Ontario
Welcome to this beautifully cared for all-brick family home, offering 2,688 sq. ft. on a quiet crescent in one of Barries most desirable neighborhoods. Striking curb appeal greets you with a double-door entry and double-car garage with inside access. Inside, abundant natural light highlights refined finishes, soaring 9-foot ceilings, French doors, and a grand winding staircase that set a warm, sophisticated tone. The spacious family room centers around a cozy gas fireplace, while main-floor laundry adds everyday ease. The oversized eat-in kitchen is perfect for family living, with ample cabinetry, a floor-to-ceiling pantry, and a sun-filled breakfast area with garden doors to the backyard. A large picture window above the sink frames views of your private retreat. The unfinished lower level offers endless potential. Outside, entertain with ease on a massive deck with above-ground pool, gazebo, and built-in BBQ area. Recent updates include shingles (2019) and a high-efficiency furnace and A/C (2021), giving peace of mind. More than a house, this is a place to grow, gather, and relax. Dont miss the chance to make it yoursbook your private showing today! (id:60365)
314 - 3600 Highway 7 Road
Vaughan, Ontario
*******PROPERTY CURRENTLY RENTED AT $2300 A MONTH TILL SEPTEMBER 14 2026********WOW!! Best Value For Your Buck!! Welcome To Unit 314 An Open Concept 1 Bedroom + Den With Rare 10Ft Ceilings In The Heart Of Vaughan With A Modern Kitchen Stainless Steel Appliances That Opens To The Living Room And Balcony. Freshly Painted And Brand New Floors Through Out. Enjoy The 24 Hr. Concierge. Indoor Pool, Hot Tub, Gym, Yoga Studio, Sauna, Party Room & Rooftop Terrace. Walk To Shops, Restaurants/Bars, Groceries, Public Trans. Mins To Subway Station, Vaughan Mills 400/407 (id:60365)
27 Hansard Drive
Vaughan, Ontario
Welcome to this stunning executive home, showcasing luxurious upgrades and contemporary finishes throughout. Featuring soaring 9 ft ceilings and an open-concept design, this residence is enhanced by rich dark-stained hardwood flooring, elegant pot lights, and a striking fireplace with a custom floor-to-ceiling quartz surround. The chef-inspired kitchen boasts quartz countertops with a dramatic waterfall edge, a Calacatta marble and glass mosaic backsplash, under-cabinet lighting, premium maple cabinetry, and stainless-steel appliances. Step outside to professionally landscaped front and rear yards, complete with a stone patio perfect for entertaining or relaxing in style. (id:60365)
168 Sail Crescent
Vaughan, Ontario
IT's HERE! Don't miss this beautifully appointed one-bedroom basement apartment located in the heart of the desirable Vellore Village. Conveniently located near Walmart, grocery stores, restaurants, and transit. Minutes to Viva, Subway, Shopping, Hwy 400, 407. Tenants are responsible for 30% of the utilities, including heat, hydro, and water. Hurry, Come See For Yourself, It Won't Last! (id:60365)
308 - 474 Caldari Road
Vaughan, Ontario
Discover this elegant 1-bedroom plus den, 1 -bathroom condo with 1 parking space, featuring a bright and airy layout. Spacious bedroom features large windows that bring in abundant natural light. The versatile den cvan serve as a home office, or cozy reading nook, enhancing your living experience. Ideally located, this unit provides easy access to transity, major highways, Vaughan Mills Shopping Centre, Hospital and a curated selection of dining and grocery options. Experience reined living with all your essentials just steps away! (id:60365)
26 Delray Drive
Markham, Ontario
Charming 2+2 Bedroom Bungalow on a Beautiful Corner Lot. Welcome to this stunning, well-maintained 2+2 bedroom bungalow, perfectly situated on a desirable corner lot with beautiful landscaping surrounding the property. This home blends modern upgrades with timeless comfort, ideal for families or multi-generational living in a comfortable Bungalow style living. Step inside to an inviting open-concept great room featuring a cozy fireplace, light oak hardwood floors, with large windows that fill the space with natural light. The modern kitchen boasts a breakfast island, ample cabinetry,, making it perfect for both everyday living and entertaining. This home boasts 7 appliances with every appliances and equipment owned and not rented. The primary bedroom offers a renovated ensuite washroom, while all bedrooms feature built-in beds for smart use of space and convenience. A sunken main-floor laundry room adds practicality and charm. The finished basement includes a bright and spacious in-law suite with 2 bedrooms, a 3-piece bathroom, and a separate living unfinished area - ideal for extended family or rental income potential. Newer Furnace, Newer Heat Pump, and Newer Tankless Water Heater, Energy Recovery Ventilator (ERV) and Humidifier, Single garage with automatic door opener, Beautifully landscaped yard offering excellent curb appeal This home is truly move-in ready, offering comfort, efficiency, and style in every detail. (id:60365)
8 - 3175 Denison Street
Markham, Ontario
Experience contemporary comfort in this bright 2+1 bedroom townhome offering over 1025 sq. ft. of stylish living space plus The open-concept main floor features an upgraded kitchen with quartz countertops and stainless steel appliances, overlooking the spacious living and dining areas-perfect for family time or entertaining guests. The primary suite includes a private ensuite and ample closet space, complemented by two versatile bedrooms ideal for family, guests, or a home office .Located in the desirable Markham & Denison community, this home provides convenient access to schools, parks, shopping, community centres, Public transit, Hwy 407, and the GO Station. A modern home offering urban convenience in a sought-after location. (id:60365)
168 Durhamview Crescent
Whitchurch-Stouffville, Ontario
Welcome to 168 Durham View Crescent, Stouffville - a beautifully maintained, bright, and spacious home available for lease in one of Stouffville's most desirable family neighbourhoods!This stunning 3-bedroom, 3-bathroom detached home offers an ideal blend of comfort, style, and functionality. Step inside to an inviting open-concept layout featuring a sun-filled living and dining area, perfect for entertaining and family gatherings. The modern kitchen boasts stainless steel appliances, ample cabinetry, and a walk-out to a private, fully fenced backyard - perfect for summer BBQs or quiet relaxation.Upstairs, you'll find three generous bedrooms including a spacious primary suite with a walk-in closet and ensuite bath. Additional bedrooms are perfect for kids, guests, or a home office setup. The home offers ample natural light throughout, hardwood floors on the main level, and a convenient main-floor laundry with inside access to the garage.Located in a quiet, family-friendly community, this home is close to everything Stouffville has to offer - top-rated schools, beautiful parks, trails, community centres, and vibrant Main Street shops and restaurants. Easy access to GO Transit, Highway 404, and 407 ensures a convenient commute to the GTA. (id:60365)
Upper Level - 20 Bill Guy Drive
Georgina, Ontario
Newer & Fully Upgraded 3,229 Sqf Double Garage Detached Home W/ 5 Bedrooms & 3 Full Washrooms In Simcoe Landing Area In Keswick! Double Door Entrance* Big Inviting Foyer 9' Ceiling W/Hardwood Flooring Throughout* Modern Kitchen With High End S/S Appliances * Gas Cooking*Oversized Centre Island, Granite Counter & Backsplash. Lots Of Pot Lights* Big Den On Main Floor* Excellent For Work From Home! Master Bedroom W/His & Her Walk-In Closets. 5Bedrooms W/1 Ensuite & 2 Jack & Jill Semi-Ensuite For Your Family. **EV Charger in the Garage** Laundry Upstairs for convenience ** Close To Hwy 404, Community Centre, Shopping. Minutes To Lake Simcoe & Beach. Only Upper Floor is for Rent, Tenants pay 65% of Total Utilities. (id:60365)
237 Frederick (Main) Street
Bradford West Gwillimbury, Ontario
Best Main Floor Lease Opportunity In Bradford!! Lease Includes Large 2 Bdrm Main Floor W/Large Liv/Din Rm Combo, Large Eat In Kitchn W/ Stainless Applncs, Large Private Backyard Space (Will Be Sectioned Off At Larger South Portion Of Lot), 2 Car Large Detached Garage, Plus 2 Parking Spots On Driveway! Shared Laundry In Basement. Clean Property With Tons Of Yard Space. Tenant To Pay 60% of Utilities of The Entire Property. (id:60365)
16 Frank Kelly Drive
East Gwillimbury, Ontario
**Upper 2 levels only, Whole house is also available for rent at a higher price** Welcome to this beautifully upgraded luxury detached home in the heart of Holland Landing, Ontario. Offering over 3,000 sq. ft. of elegant living space, this residence features 4 spacious bedrooms plus a den, a finished walk-out basement, and a 2-car garage. The location is second to none, just minutes from Hwy 404/400, the GO Station, Costco, Upper Canada Mall, schools, parks, restaurants, and endless entertainment options. The main level is designed for both style and functionality, with a sun-filled gourmet kitchen boasting granite countertops, an oversized breakfast area, a walk-in pantry, centre island, and stainless steel appliances. A bright and open family room with pot lights and a coffered ceiling flows seamlessly into the separate dining and living rooms, creating an inviting space for gatherings and entertaining. A private library on the main floor is perfect for a home office or study. Upstairs, a large loft and convenient second-floor laundry add to the thoughtful layout. The finished walk-out basement expands the living space with 2 additional bedrooms, 2 bathrooms, a full kitchen, and a separate laundry area ideal for extended family, guests, or rental potential. Recent renovations elevate the home with new flooring throughout (carpet removed), fresh paint on all walls, doors, baseboards, and trims, upgraded light fixtures, and newly installed pot lights. Bathrooms have been fully updated with new toilets, faucets, and showers. Additional improvements include new electrical boxes and plates, modern door handles and locks, a central vacuum system, and custom-made curtains for every window. Exterior upgrades feature interlocking around the driveway and front porch, adding curb appeal and functionality. Brimming with natural light and showcasing over $$$ in upgrades, this move-in ready home blends luxury, comfort, and practicality a rare find in Holland Landing. (id:60365)

