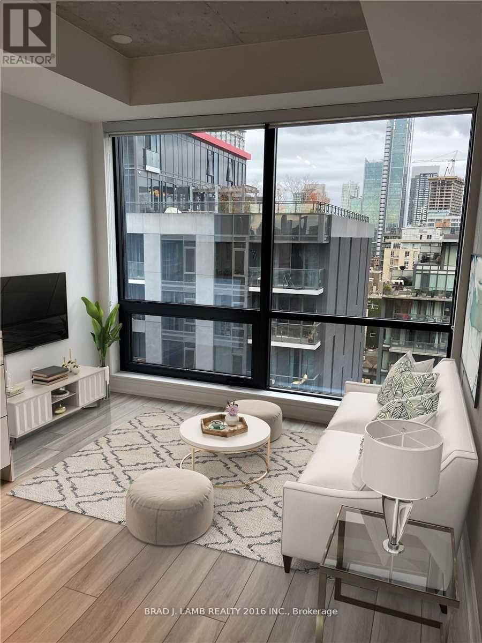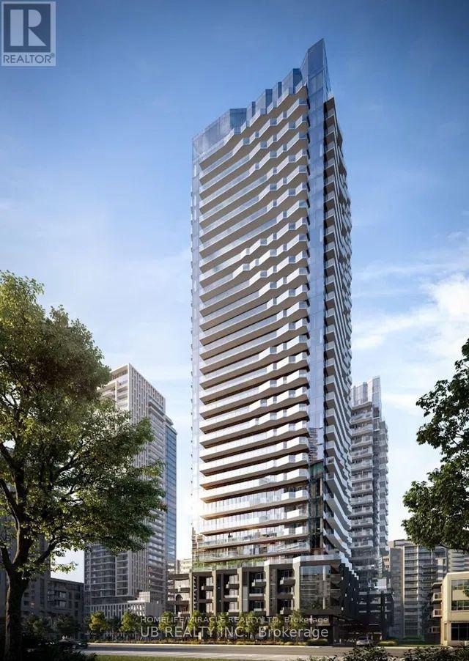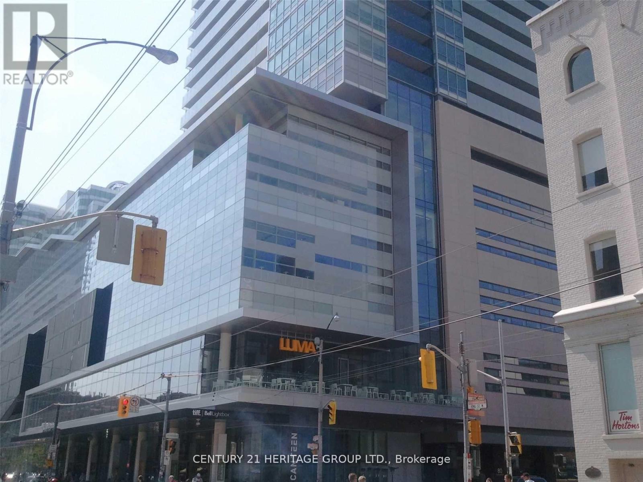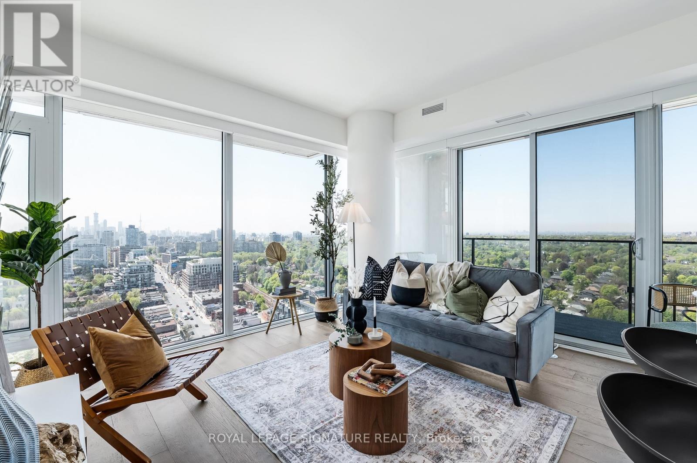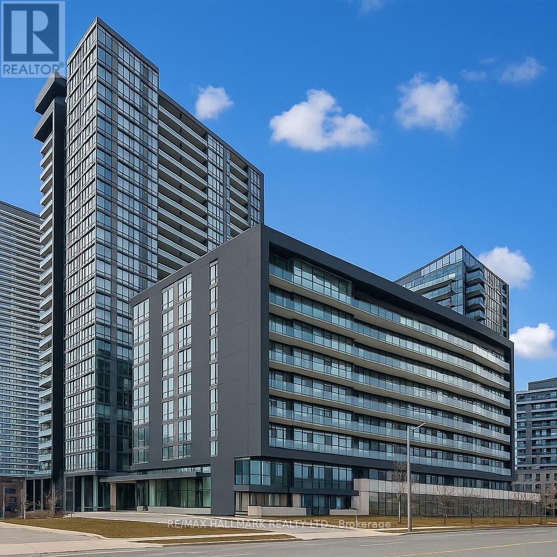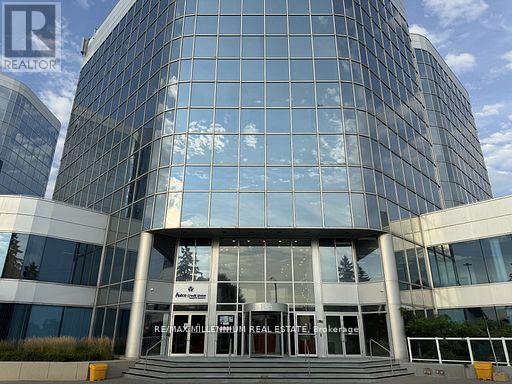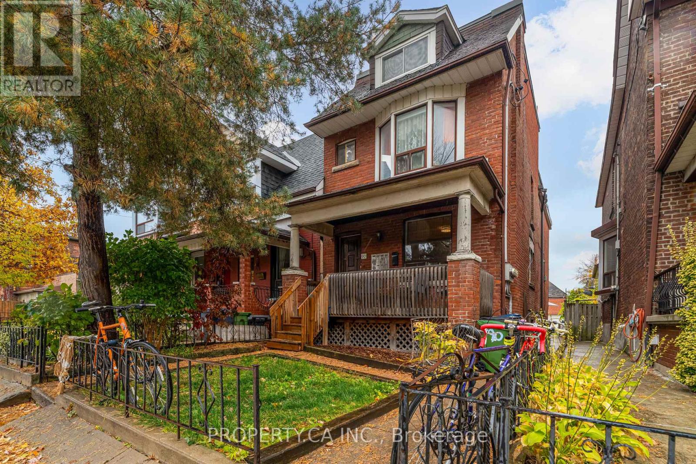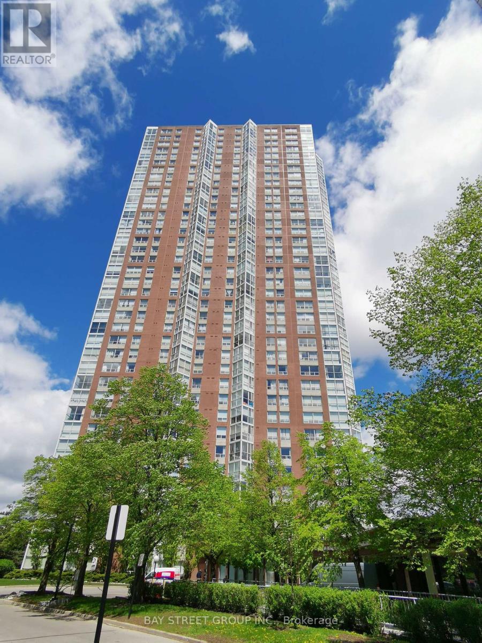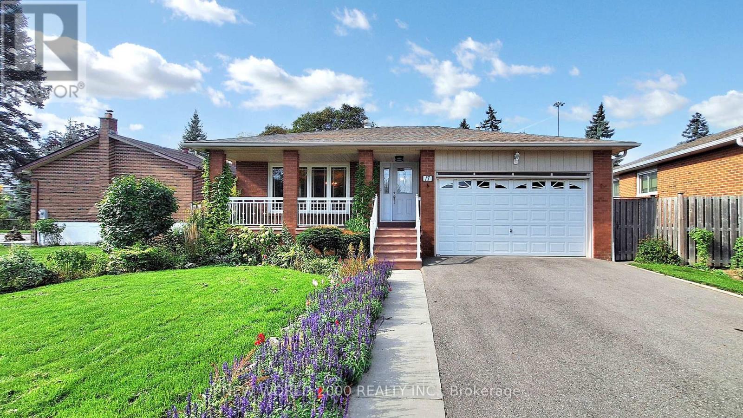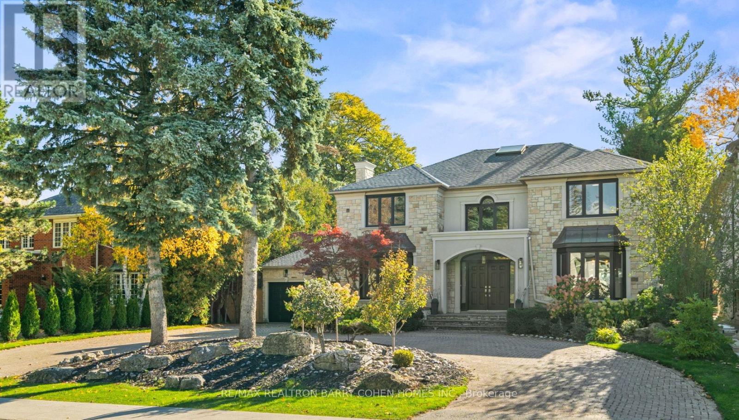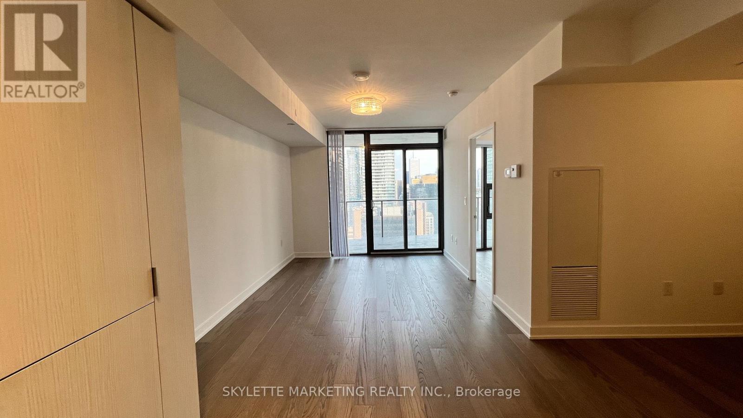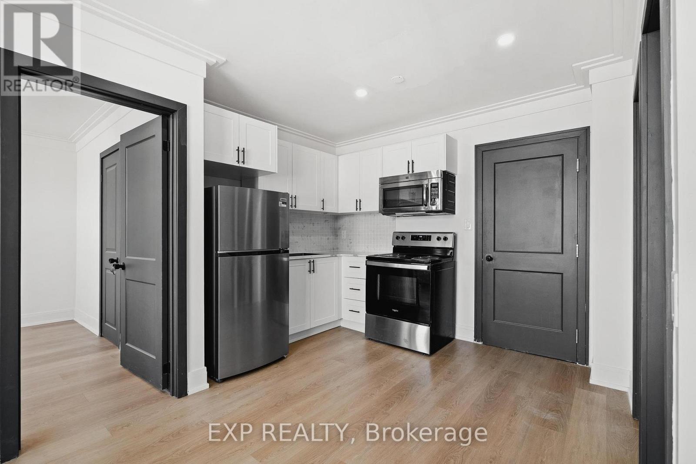1103 - 458 Richmond Street W
Toronto, Ontario
Woodsworth Loft 1 bedroom with 9ft ceilings, floor to ceiling windows, gas cooking in modern kitchen, stainless steel appliances, quartz counters and located across the street from the YMCA and Waterworks Food Market, Ace Hotel on Camden and Park. The best of Queen Street, King Street West, and Chinatown all within a 5 min walk. (id:60365)
1311 - 120 Broadway Avenue
Toronto, Ontario
Modern Studio Living in Midtown Toronto - Welcome to Untitled Toronto Condos North Tower (Unit 1311), where design meets sophistication in the heart of Yonge/Eglinton. This stylish, never lived in studio offers a bright, open layout with floor to ceiling windows and a private balcony, creating an inviting and airy feel. The kitchen is beautifully finished with rich quartz countertops, modern cabinetry, and integrated appliances that blend functionality with sleek design. Upgrades throughout the suite, with warm hardwood flooring and polished tile accents that add a touch of elegance and depth, elevating the entire space. Located just steps from the Eglinton Subway Station and the upcoming Crosstown LRT, you'll have unmatched access to shopping, dining, and everyday conveniences along Yonge and Eglinton. Residents also enjoy state of the art amenities, including a fitness and yoga studio, indoor and outdoor pool and spa, meditation garden, co working lounges, and rooftop dining spaces with panoramic city views. Experience contemporary city living at its finest with modern comfort, stunning finishes, and unbeatable convenience all in one address. (id:60365)
3410 - 80 John Street
Toronto, Ontario
Freshly Painted & Cleaned Large 683 Sf 1 Bed + Den W/High Floor Clear East City View Atop Of Tiff Centre. Steps To Financial Centre & Entertainment District. Fabulous Building Amenities lncl: 24Hr Concierge, Hotel Like Rec/Gym Centre And Cinema For Unit Occupants. 1 Parking Spot &1 Locker Incl. (id:60365)
2814 - 5 Soudan Avenue
Toronto, Ontario
Iconic Art Shoppe, Unreal View! Seeing is believing, and the moment you step inside this 2 bedroom, 2 bathroom beauty, and pick your jaw up off the floor, you'll shout "THIS IS THE ONE!" Words and pictures cannot describe the stunning, epic, spectacularness of these south west, sun-filled vistas - CN Tower, sunsets, lake, infinity pool. You absolutely must see it in person (thank us later)! Undeniably the most sought-after corner layout in the building, offering 785 sq ft, plus 150 sq ft of outdoor space over two balconies. With floor-to-ceiling glass, upgraded finishes, sleek cabinetry, Wide-plank hardwood and waterfall quartz kitchen counters, everything about this home-in-the-sky is giving luxury. Designer light fixtures, underground parking and bragging rights all included. And in a pet-friendly building loaded with impressive amenities - 24/7 concierge, huge gym with state-of-the-art equipment, wine-tasting room, kids playroom, theatre, and an 18th-floor outdoor pool/BBQ terrace that's a total vibe. A location that needs no introduction. Literally steps from Yonge/Eglinton subway station and the upcoming LRT. Farm Boy groceries in the building. Every fab eatery, cafe, shop and movie theatre right outside your door. (id:60365)
506 - 90 Queens Wharf Road
Toronto, Ontario
Discover this spacious and thoughtfully designed 1+Den suite in one of downtowns most sought-after boutique residences. Featuring soaring 9-foot ceilings and floor-to-ceiling windows, this unit offers an abundance of natural light and a seamless open-concept layout. The enclosed den with sliding glass doors is perfect as a second bedroom, guest room, or private home office. Enjoy a sleek modern kitchen with premium built-in appliances and quartz countertops, plus a private balcony overlooking a tranquil courtyard.Top-tier building amenities include a 24-hour concierge, fully equipped gym, indoor pool, basketball and badminton courts, and more. Located just steps from transit, world-class dining, shopping, and Torontos vibrant waterfront this is downtown living at its best! (id:60365)
728 - 105 Gordon Baker Road
Toronto, Ontario
Introducing A Remodeled Class A Building In An Unbeatable Location. This Modern 8-Storey Office Condominium Offers Buyers The Chance To Tailor Their Unit To Their Business Requirements. Completely Renovated Building From Top To Bottom, Including The Lobby, Parking, and Corridors. This Is A Rare Opportunity To Purchase Office Space At Prices Below Market Value and Save on Costs With a Fully Built Out Office Space. With a Broad Range Of Permitted Uses Under MO Zoning, Including Medical, Dental, Educational, and Restaurant Ventures. The Possibilities Are Endless. Take Advantage of Signage Opportunities, Capitalizing on Weekday Traffic on the 404 Exceeding 675,000 cars, providing Unparalleled Visibility. Say Goodbye To Renting And Seize The Opportunity To Own Your Space. (id:60365)
Basement - 90 Muir Avenue
Toronto, Ontario
This bright and newly renovated one-bedroom basement apartment offers comfort, style, and convenience in one of the city's most desirable neighbourhoods. The space has been fully renovated and features tall ceilings, a brand-new kitchen with modern appliances, a spacious living area, and a bedroom with ample storage. Windows bring in natural light, creating a warm and inviting atmosphere throughout. Enjoy direct access to the shared backyard, perfect for savouring morning coffee or a quiet evening outdoors. The home is tucked away on a peaceful residential street, yet just steps from Dufferin Mall, Brockton Village, Little Portugal, and several local parks. You'll love being close to everything you need, from groceries and restaurants to cafés and transit. Ideal for a single professional or couple seeking a fresh, modern space in a quiet, connected part of the city. (id:60365)
3710 - 7 Concorde Place
Toronto, Ontario
Centrally Located Condo. Stunning Penthouse Unit With Unobstructed Spectacular Ravine/Park/City Views! No Unit Upstairs! Bright, Spacious And Functional Open Concept Layout! Floor To Ceiling Windows! Pot Lights! Convenient Location, Close To Ttc Bus Stop, Dvp Hwy, Eglinton Crosstown LRT, Shops At Don Mills, Aga Khan Museum, Park/Trails, Stores, Restaruants...etc. 24Hr Concierge, Great Facilities: Gym Rm, Squash/Tennis Courts, Ping Pong Rm, Indoor Swim Pool, Party Rm Etc. 1 Underground Parking Included. (id:60365)
17 Squirewood Road
Toronto, Ontario
Welcome to 17 Squirewood Rd. This Spacious 3-bedroom bungalow is located in the sought-after neighbourhood of Pleasant View, next to everything you could be looking for and want. Shopping, entertainment, transit, top schools, parks, easy access to 401 and 404, Library, and on a road that sees very little traffic, making it extremely safe for children to be playing outside, all of these make this location very desirable. The fully finished basement has a large recreational area, bedroom, additional full washroom, and plenty of storage. The home and appliances are being sold in an as-is condition sale. (id:60365)
151 Highland Crescent
Toronto, Ontario
Stunning Newly Renovated in 2024 On Rare 80' Foot Wide South Lot With Circular Driveway. Nestled Within The Prestigious Quadrant Of Bayview And York Mills. Re-Shingled Roof 2020. Grand Foyer Welcomes You With 18' Soaring Ceiling, Sun- Filled Kitchen With A Large Quartz Stone Island, Breakfast Area Enjoying Its Private Southern Exposure With Walk-Out To Private Pool Size Rear Yard. Newly Renovated Kitchen, Washrooms, Wide Engineered Hardwood Flooring, And Staircase. Main-Floor Office With A Private Wet Bar. The Expansive Primary Suite Offers A Sitting Area And A Modern 6-Piece Ensuite With A Curbless Shower & Skylight. Large Bedrooms With Ensuites. Beautifully Finished Basement Features A Large Recreation Room, Sauna,Nanny/In-Law Suite With Potential For Second Office For Home Business With Private Bathroom And Separate Entry. Proximity To Top Private And Public Schools, Shops At York Mills, Parks, Ravines, Rosedale Golf Club, Granite Club, And Sunnybrook. (id:60365)
3204 - 11 Wellesley Street W
Toronto, Ontario
Luxury Downtown Toronto Condo Wellesley On The Park. Stunning 1 Bedroom + Den, 1 Bathroom suite with 1 parking spot, 1 locker, and a huge balcony. Bright and functional layout with clear south-facing views. Modern kitchen with built-in appliances. Prime downtown location, just steps to University of Toronto, Ryerson University, Wellesley Subway Station, supermarkets, Yorkville shopping, and the Financial District. Enjoy world-class building amenities in this exceptional urban residence. (id:60365)
502 - 90 Carden Street
Guelph, Ontario
Welcome to Rejuvenation on Carden a boutique redevelopment project breathing new life into one of Guelphs most iconic downtown addresses. Situated directly across from the GO Station and just steps from restaurants, shops, trails, and nightlife, this newly renovated 1 bed + den, 1-bathroom unit offers a rare blend of character, convenience, and contemporary style. Part of an ongoing effort to transform the building into a collection of thoughtfully updated residences, this unit features clean modern finishes, high ceilings, and smart design that makes the most of every square foot. Inside, you'll find a bright and airy living space with brand-new flooring, updated cabinetry, and sleek appliances that bring a fresh energy to the home. In-unit laundry adds day-to-day convenience, while large windows let in plenty of natural light, creating a warm and inviting atmosphere. The building's mechanical systems and common areas are being revitalized as part of the overall project, ensuring that every aspect of the living experience is elevated. The landlord covers water and gas, with the tenant responsible only for electricity, making budgeting simple. For commuters, it doesn't get more convenient than just across the street to catch your train. For those working from home or enjoying the vibrant urban lifestyle, you're steps from the heart of the city without sacrificing peace and privacy. Please note that while this suite is fully complete and ready for move-in, construction is ongoing in the common areas as we continue delivering new, high-quality homes as part of the Rejuvenation on Carden project. (id:60365)

