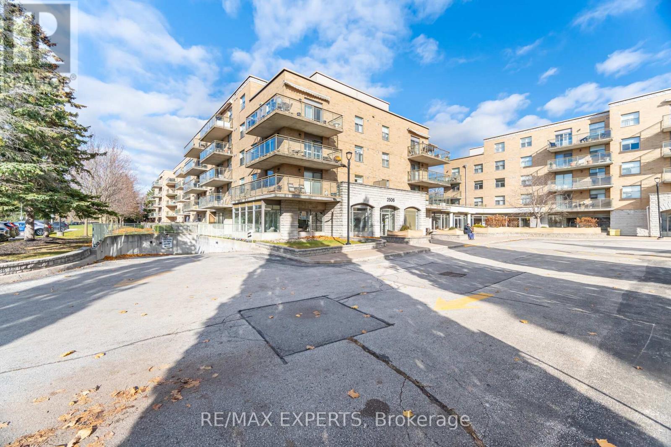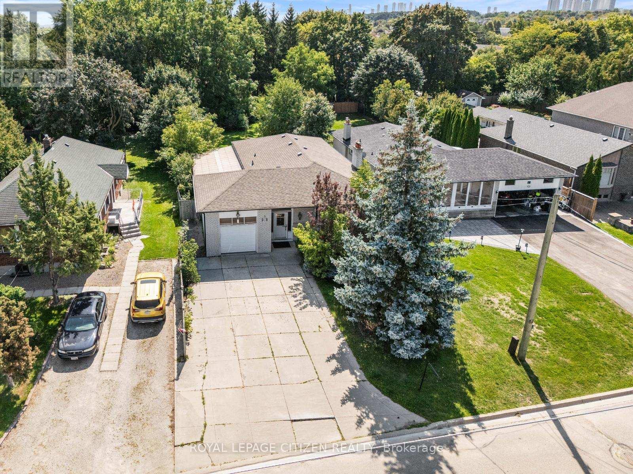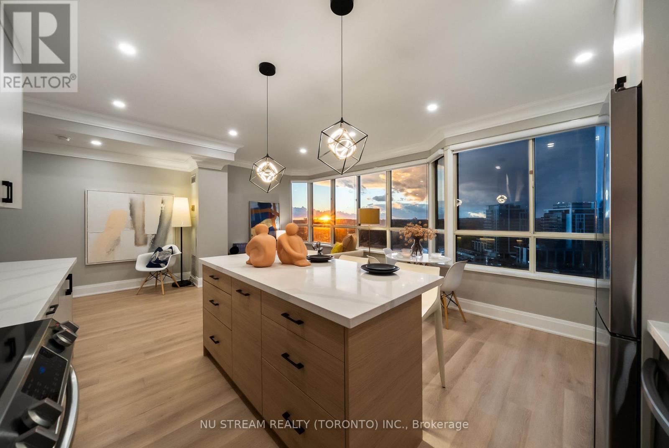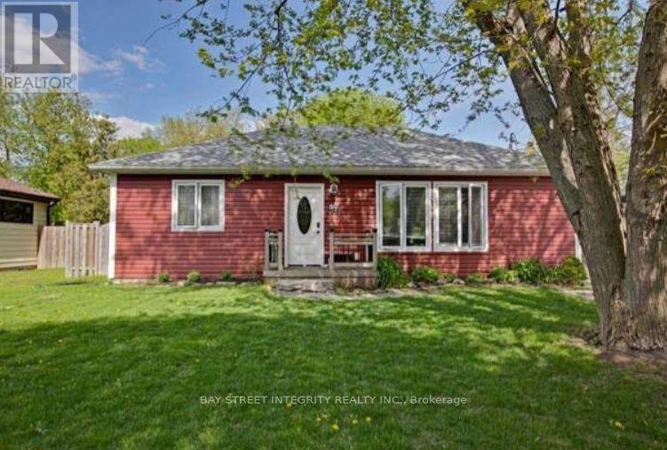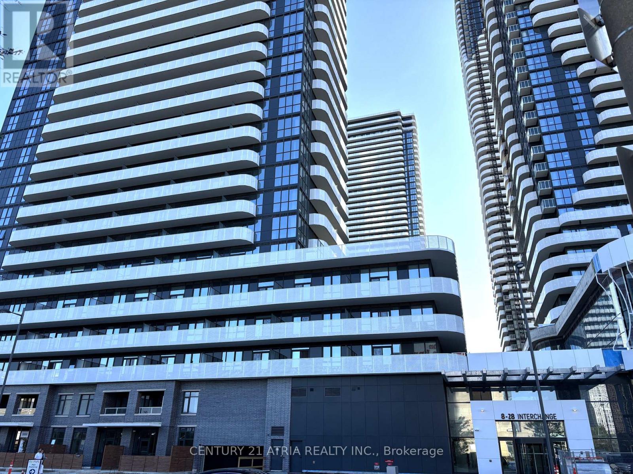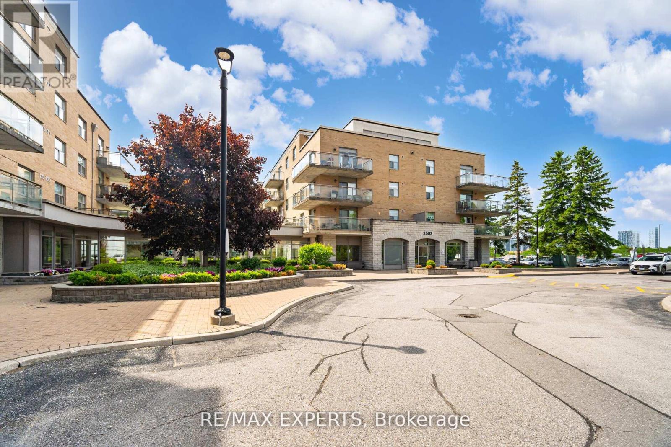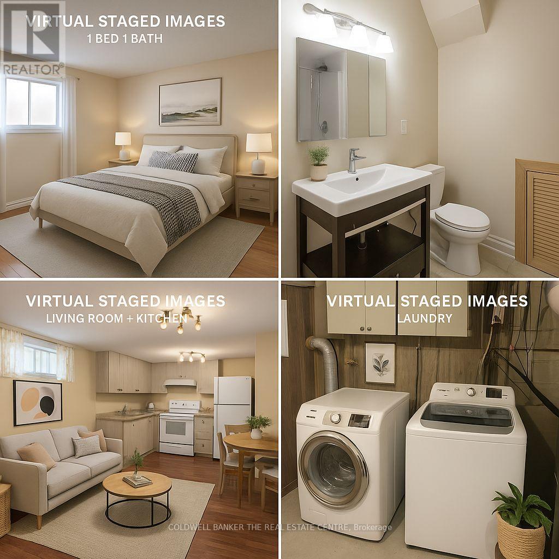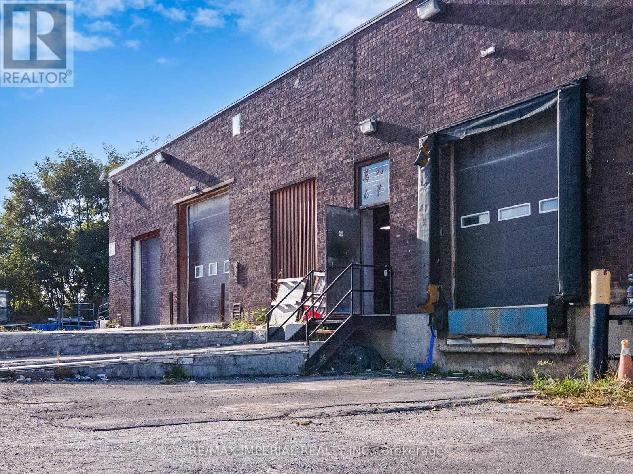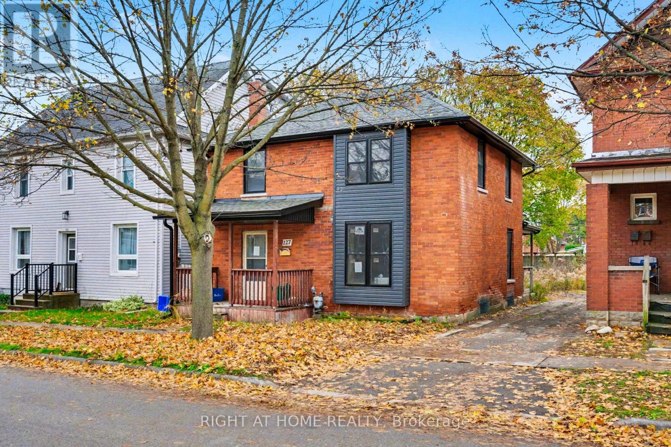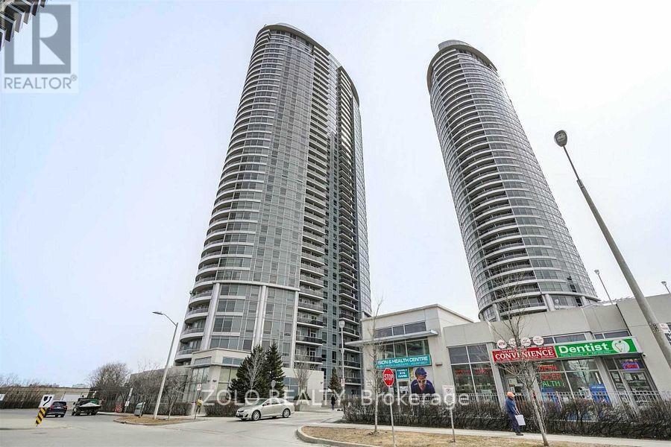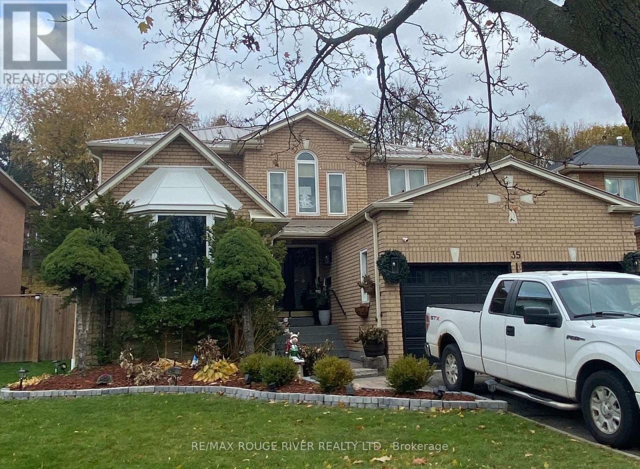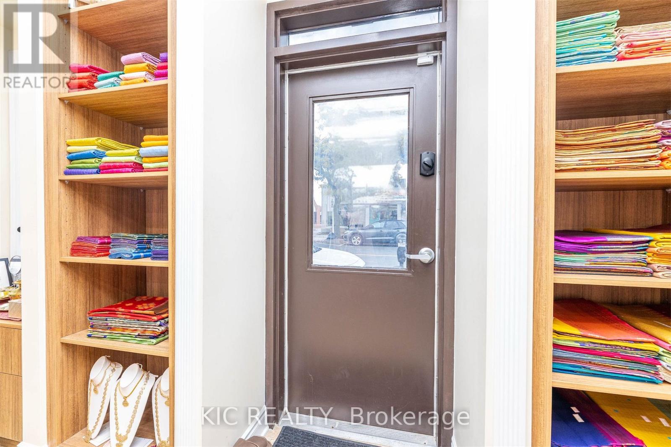414 - 2506 Rutherford Road
Vaughan, Ontario
Villa Giardino Maple. 2 Bedroom 2 Bathroom apartment. 950 square foot unit. With many wonderful features and professionally managed. Maintenance fees are all inclusive only property taxes are separate. Imagine having your morning coffee with new friends and having an active social life included playing bocce. This very special condominium complex has many social activities to keep you busy. Tombola in the games room, outings, dinner parties and dancing just to name a few. Or if you like privacy strolling the many gardens, and enjoying nature while sitting in the outdoor gazebo is for you. Or walk the connected hallways in inclement weather for exercise. You choose! Other very special features include: Hair Salon for a reasonable fee, pharmacy drop off can deliver medication directly to you on the main level, a library, weekly shopping and church transportation. Stop by the Convenience store right on the main level as well. Perfect location as well close to Vaughan Mills shopping mall, Public Transit and Walk In clinic. Easily accessible to Highway 400 very centrally located building. (id:60365)
43 Railway Street
Vaughan, Ontario
CALLING ALL BUILDERS & RENOVATORS TO COME AND DISCOVER THIS UNTAPPED POTENTIAL RIGHT HERE IN MAPLE! This charming raised bungalow, surrounded by multi-million dollar luxury homes is set on an extraordinary 51.48 x 198 foot lot and an exceptional find for renovators and families alike, seeking to customize their future dream home. The property features 2 bedrooms (easily convertible back to 3), 2 bathrooms, a bright and welcoming living and dining area, plus a dedicated flexible room perfect for a home office or main floor family room with an oversized picture window. The unspoiled full height basement offers an additional 1300+ square feet with plenty of options including separate entrance, sliding door walk-out to backyard, rough-in bath and more. Whether you plan a comprehensive renovation, a significant expansion, or a complete new custom build, this property offers unparalleled potential. Located in a highly desirable neighbourhood, you'll be steps from excellent schools, parks, shopping, Cortellucci Hospital with fast access to the GO Train and public transit. Seize this rare opportunity to secure a substantial property in a prime, convenient Vaughan location. (id:60365)
Ph3 - 33 Weldrick Road E
Richmond Hill, Ontario
Absolutely rare find! Stunning, totally renovated 3-bedroom, 2 full-bath penthouse suite on the top floor (also a corner unit). comes with 2 separate underground parking (not tandem). Almost 1300 sq ft, one of the largest units in this sought-after Tridel-built condominium. Enjoy high ceilings, picture windows, a bright open layout, and luxury finishes throughout. The dream kitchen features an oversized central island, quartz counters, and premium cabinetry. Spacious primary bedroom offers a double vanity, walk-in shower, and generous closet space. Both bathrooms feature modern walk-in showers. (no bathtub) Located in one of the prime areas of Richmond Hill, just a 2-minute walk to T&T Supermarket, bus station, and surrounded by restaurants and shops. The building offers 4-season resort-style amenities: indoor pool, tennis & pickleball courts, gym, BBQ area, party room, library, billiards room, games room, and two guest suites. (id:60365)
57 Howard Road
Newmarket, Ontario
Buyer To Verify All Measurements & Taxes. Include Treb Form 801 & Attached Sch B With Offer. 24 Hours notice. Seller and listing agent are spouses. (id:60365)
4209 - 28 Interchange Way
Vaughan, Ontario
Move Into A Brand New 1+1 Br Grand Festival Unit By Menkes In The Heart Of Heart of Vaughan Metropolitan Centre! Laminate Thru Out, Open Concept Kitchen/Living/Dining Area, Featuring A Gorgeous Modern Kitchen W/ B/I stainless steel appliances. Spacious & Efficient Bedroom W/ Floor to Ceiling Windows providing this stunning Unit with natural light, Separate Rm Den with Door. A Large Balcony offering unobstructed East-facing views. Live Steps Away From Vaughan Metropolitan Centre Subway station that connects riders to Downtown Toronto. Close to several transit option-YRT, VIVA buses and ZUM transit. 7 minute subway ride to York University Campus. Close to several green spaces, parks and many educational institutions for all ages. Take your life to a whole new level of fun and celebration at Grand at Festival! (id:60365)
216 - 2502 Rutherford Road
Vaughan, Ontario
Villa Giardino Maple! Never has there been choice to live in such a Grand and Charming Community! On a cul de sac you will find the nature walk on the grounds calming and peaceful. If you want a little more action step into the building and participate in morning coffee, a stroll through the hallways chatting with friends or simply pop in to Tombola (BINGO) night or cards with friends or perhaps a scheduled dinner party and dancing ... You choose! Never a dull moment in our Welcoming carefree community! This is a wonderful unit in Villa Argento on the second floor with 2 bedrooms and 2 baths. Not to mention inviting family and making dinner at home! Newer Kitchen with a lot of cupboard space, pot drawers, pantry and newer counter tops, undermount lighting and newer appliances. Entertain your entire family and guests with plenty of room to spare. Ample counter space ensures every chef and young chef in training can work their magic. Good sized second bedroom for a stay over guest or two with walk in closet. Primary Suite has an ensuite bathroom and plenty of space for mobility. Also features a walk-in closet. Villa Giardino apartments offer a great value for the space available especially at this excellent price. (id:60365)
Basement - Lower Level - 20 Roseglor Crescent
Toronto, Ontario
Spacious 1-bedroom plus den basement apartment available immediately in the desirable Midland Park neighbourhood near Brimley & Lawrence, just minutes from Scarborough Town Centre. Bright and well-maintained, offering a full washroom, open living space, and a quiet, family-friendly setting. Features a gas-powered fireplace that can be used during extreme winter days to keep the space warm and cozy. Steps to multiple TTC bus routes, schools, parks, shopping, and all amenities. Tenants also have access to a well-kept backyard. Tenant pays 30% of utilities. One parking space available for $50/month. Optional inclusive package at $1,650/month (includes parking and utilities). A 2-bedroom plus den, 2-washroom unit is also possible for $2,200/month plus utilities or $2,300 inclusive. (id:60365)
10-11 - 70 Melford Drive
Toronto, Ontario
Desirable industrial area. 9750sq ground floor PLUS approximate 2600sq mezzanine. One truck level two drive in shipping. Well maintained building with extreme low maintenance fee. Zoning provides variety of uses. One of the unit is end unit. Close proximity to highway 401 and 407. It accommodates 53' trailer. **EXTRAS** Buyer and buyer agent to confirm all information. Owner is relocating. The property will be cleaned up before closing. Maintenance fee including water depending on business type. (id:60365)
127 Elgin Street E
Oshawa, Ontario
Opportunity knocks in the heart of downtown Oshawa. Opportunity to complete a fully gutted and framed century home in downtown Oshawa. This two-storey brick and vinyl detached dwelling features an open-concept main floor and is framed as two above-ground units (2-bed/1-bath main + 1-bed/1-bath upper). Major upgrades include new roof, modern vinyl siding, updated windows, basement underpinning and waterproofing, Steps to shops, dining, and transit. Sold as-is. (id:60365)
2416 - 135 Village Green Square
Toronto, Ontario
Live in luxury at Tridel Solaris 2, part of the award-winning Metrogate community. This bright and expansive 702 sq ft 1 Bedroom + Den suite offers sweeping views, perfect for morning coffee or evening dining. The elegant open-concept kitchen features a large island with granite countertops and upgraded cabinetry, ideal for entertaining. Laminate flooring throughout adds a sleek, modern touch.Enjoy access to a refreshing indoor pool, fully equipped fitness centre, sauna, mini-golf, theatre, tranquil outdoor terraces, party and games rooms. Located in a high-demand, eco-conscious building just minutes from Hwy 401, top-rated schools, shopping and restaurants-the ultimate blend of sophistication and convenience. (id:60365)
Bsmnt - 35 Meekings Drive
Ajax, Ontario
Beautiful, Spacious Open Concept Apartment in Central Ajax. Looking For Aaa+ Tenant. Aprox. 1000 sq. ft., Bigger Than Some Condos. Large Living/Dining Areas; Great Size Kitchen; 2 Very Spacious Bedrooms; Ensuite Laundry; Wood floors; Separate Entrance. Walking Distance To Elementary Schools, High School, Park, Transit. Minutes To Shopping And Highways. Pictures shown were taken prior to current Tenant's occupancy. Tenant To Pay 35% of The Utilities. (id:60365)
128-130 Brock Street N
Whitby, Ontario
Prime Commercial MAIN LEVEL UNIT for Lease - Brock Street North, Whitby This beautifully renovated commercial space has undergone a $120,000 transformation and is move-in ready for your business. Located on a high-traffic main road with excellent visibility and display opportunities, this building has 2 units (main/upper) each with separate utilities. Key Features: Stunning Renovations; including modern finishes and fixtures Built-In Shelving & Display Areas: Ideal for retail, showroom, gallery, specialty shop health and beauty or client-facing services Welcoming Reception Area: Built-in front desk providing a professional first impression Private Office: Separate enclosed office at the back for privacy or management use Accessibility: Handicap-accessible doors and washroom for client convenience Upgraded Interiors: Stone-tiled floors and new windows offering natural light and an upscale feel High Exposure: Located on a busy main road with excellent signage and display potential This turn-key space is perfect for retail, service, or professional use looking to capitalize on location, visibility, and quality finishes. Don't miss this rare opportunity in a sought-after Whitby commercial corridor! (id:60365)

