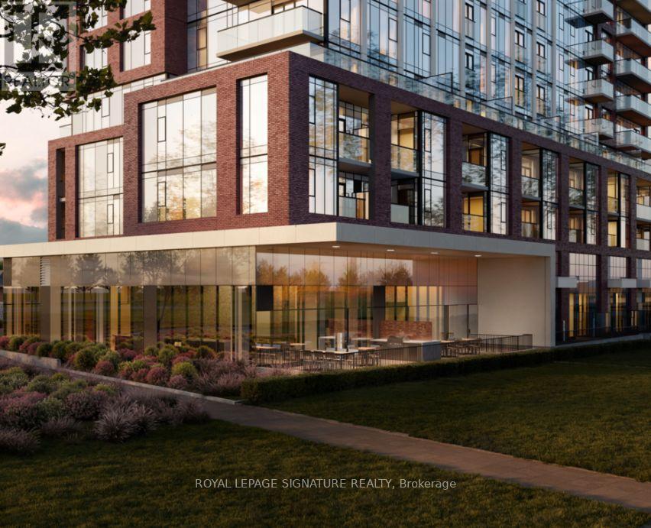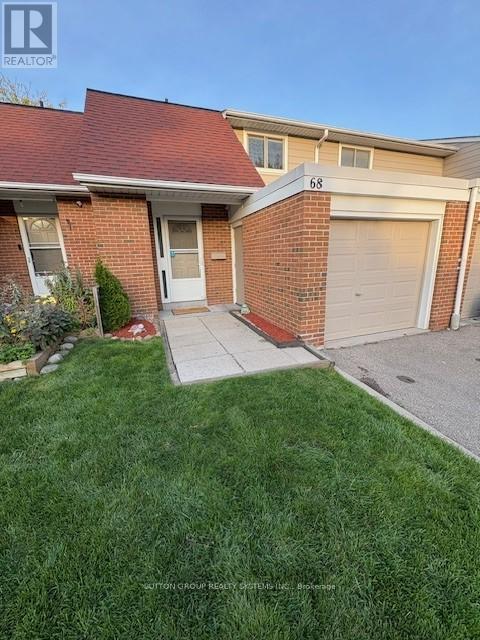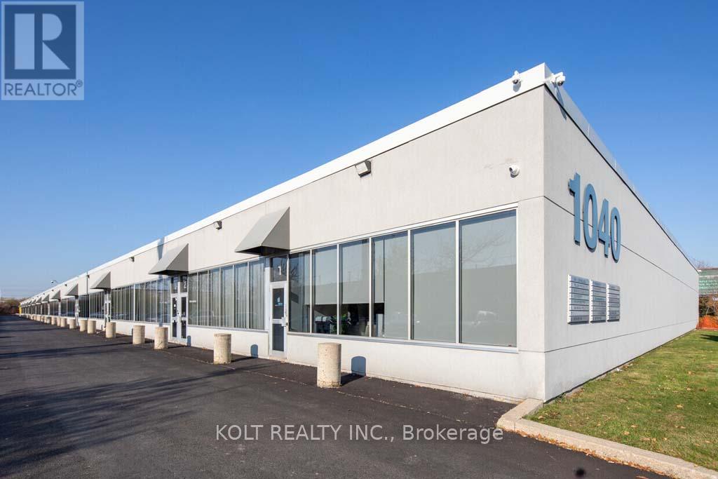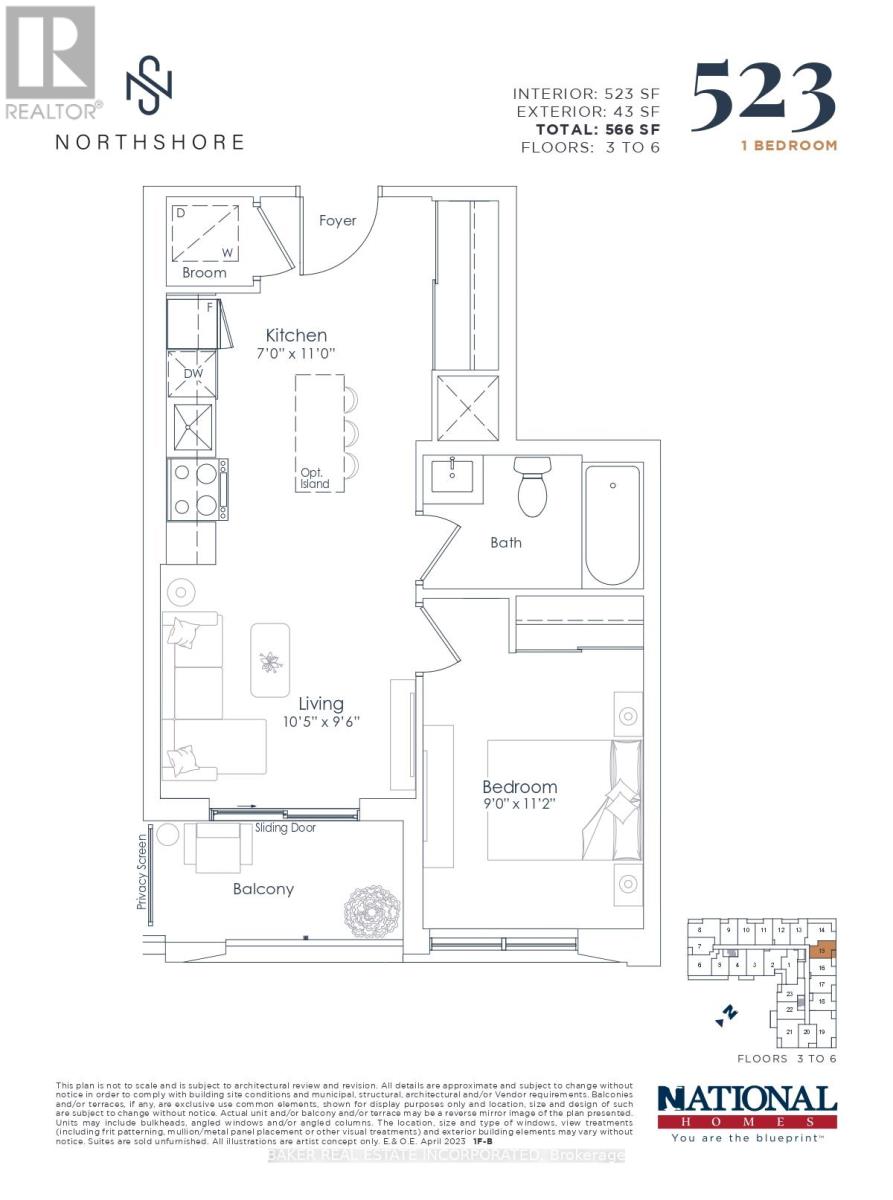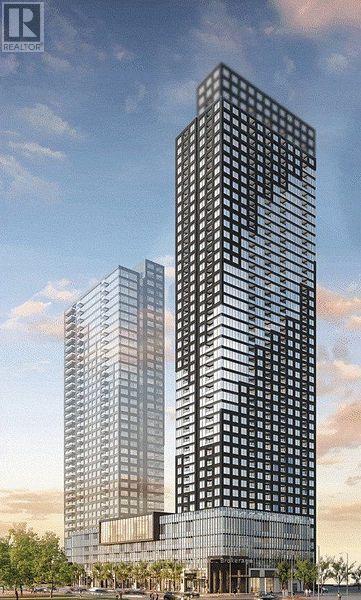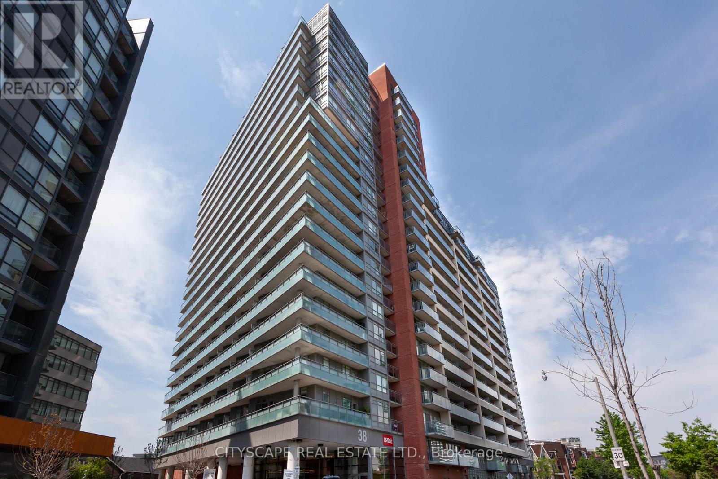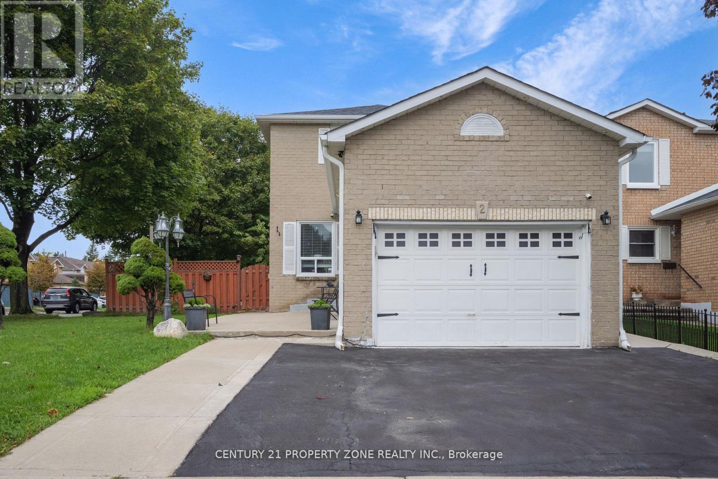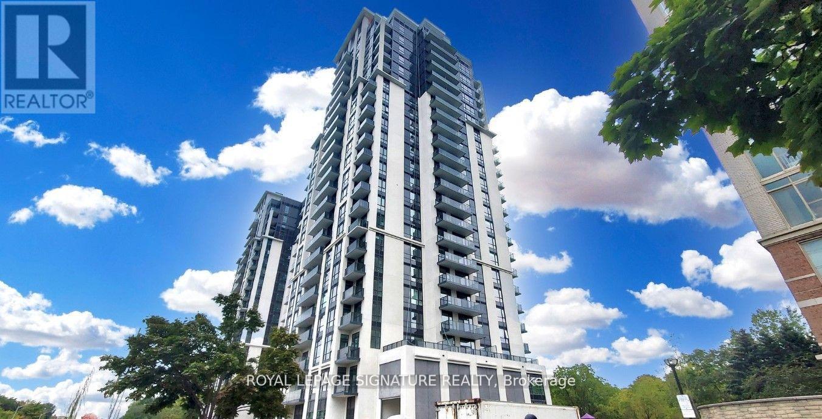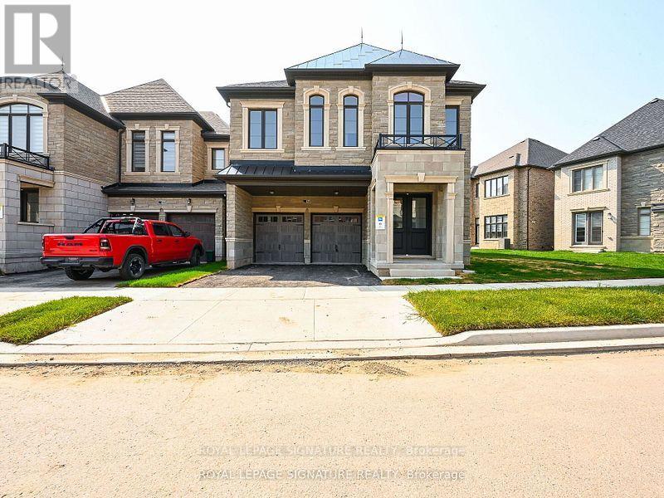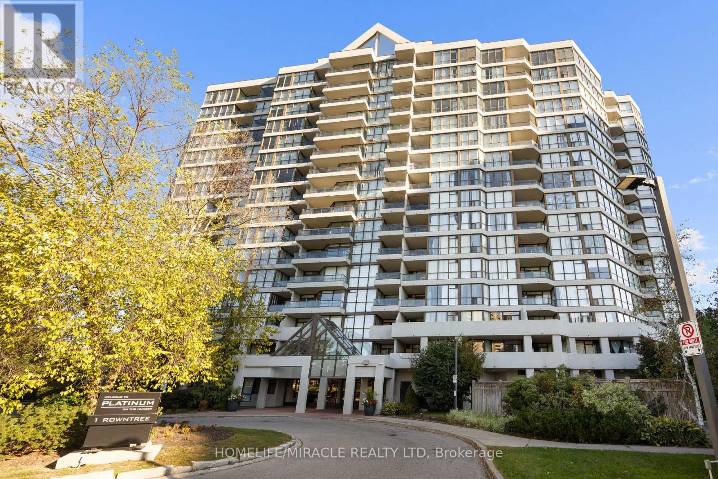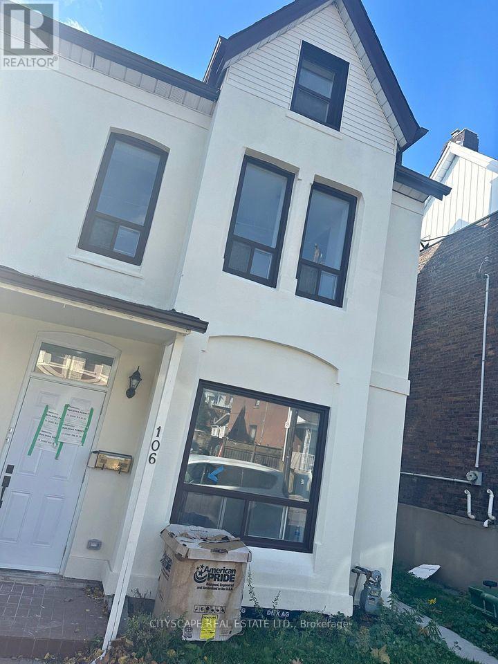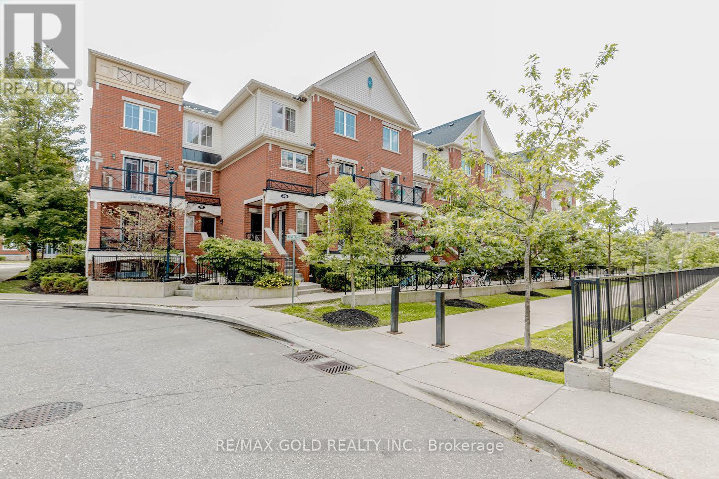1904 - 40 Lagerfeld Drive
Brampton, Ontario
**Management Incentive of 1/2 month free & 6 months free parking**Welcome to Uniti - a contemporary new 26-storey rental tower in the popular Mount Pleasant Village neighbourhood. Embrace the freedom in an exciting urban hub connected to nature, culture, and the Mount Pleasant GO Station right outside your front door. #1904 is a well equipped 2BR floor plan with 2 full washrooms, offering 751+114 sq ft of interior living space and a balcony with Panoramic exposure. *Price Is Without Parking - Rental Underground Space For Extra 160$/Month. Storage locker also available for an extra $40/month* (id:60365)
68 - 215 Mississauga Valley Boulevard
Mississauga, Ontario
Welcome to this beautifully professionally renovated townhome located in a highly desirable neighbourhood. Spacious open-concept living and dining area with pot lights, ceiling speakers and large windows brining in natural light. Elegant hardwood flooring for a warm, contemporary look. Modern kitchen featuring dark cabinetry, quartz countertops, and an island with accent lighting - perfect for entertaining. Notable feature includes central vac system with convenient kick plate for easy clean-ups. Textured accent wall and built-in electric fireplace. Fully finished basement with pot lights and laminate flooring, laundry room with custom cabinetry and quartz countertops. The basement is ideal as a family room, recreation area, home office or guest suite. Upstairs, you'll find 3 spacious bedrooms with custom closet organizers and updated bathroom with integrated accent lighting. Enjoy outdoor living with a private backyard, perfect for relaxing or entertaining. Parking perks, enjoy the convenience of an attached single car garage plus a sought after two-car driveway providing generous parking space for residents and guests alike. This townhome is within walking distance to (MiWay & GO), schools, parks, grocery stores. Close to all major highways (403/401/QEW). Move-in ready - just unpack and enjoy modern living at its finest! High speed internet Included in maintenance. (id:60365)
20 - 1040 Martin Grove Road
Toronto, Ontario
This bright move-in ready 3,033 sqft industrial unit is within the Employment Industrial (E1) zone allowing for wide variety of uses. This prime location benefits from convenient access to Highway 409 and 401, and proximity to Toronto Pearson International Airport. The units at this location are highly coveted by owner/users and investors alike due to its versatility, functionality, and high tenant retention rate. (id:60365)
315 - 500 Plains Road E
Burlington, Ontario
Brand New 1 Bedroom with Locker in Burlington's Best New Condo where Lasalle meets the Harbour. This Fantastic Floor Plan features a Terrace, Open Concept, 9' Ceiling, HP Laminate Floors, Designer Cabinetry, Quartz Counters, Stainless Steel Appliances. Enjoy the view of the water from the Skyview Lounge & Rooftop Terrace, featuring BBQ's, Dining & Sunbathing Cabanas. With Fitness Centre, Yoga Studio, Co-Working Space Lounge, Board Room, Party Room and Chefs Kitchen. Pet Friendly with an added dog washing station at the street entrance. Northshore Condos is a Sophisticated, modern design overlooking the rolling fairways of Burlington Golf and Country Club. Close to the Burlington Beach and La Salle Park & Marina and Maple View Mall. Be on the GO Train, QEW or Hwy 403 in Minutes. (id:60365)
405 - 395 Square One Drive
Mississauga, Ontario
Welcome To The Condominiums At Square One District! This Stunning 1 Bedroom + Den Suite In The Vibrant Square One District Offers Sleek Design And Everyday Convenience. Enjoy Floor-To-Ceiling Windows That Flood The Space With Natural Light And Laminate Flooring Throughout For A Clean, Modern Feel. More Than Just A Home, The Condominiums At Square One District Offer More Than Just A Home - Enjoy Access To A Well-Equipped Fitness Zone, Play Ball On The Indoor Half-Court, Relax With Friends In The Modern Lounge, Let Your Kids Thrive In Dedicated Indoor And Outdoor Play Spaces, Or Work Remotely From The Beautifully Appointed Co-Working Zone. Live, Work, And Play In One Of Mississauga's Most Dynamic Neighbourhoods. Just Minutes To Restaurants, Shopping, Grocery Stores, Square One Shopping Centre, Entertainment, Sheridan College, And Public Transit. The Condominiums At Square One District Truly Have You Covered! 1 Parking And 1 Locker Included! Eleven-minute drive to the University of Toronto Mississauga, Two-minute walk to Sheridan College - Hazel McCallion Campus, Six-minute walk to Square One, Five-minute drive to Kariya Park, known for its cherry blossoms (id:60365)
1525 - 38 Joe Shuster Way
Toronto, Ontario
Bright 2 bedroom with CNN tower Cityview skyline. Enjoy liberty village living with close connectivity to downtown, restaurants, entertainment district. Short walk to Trinity Bellwoods park. Freshly painted with granite countertop and SS appliances. Quality laminate throughout with large balcony. Highly sought after location in kingwest-liberty village-Queen west!! Pet friendly. parking available at additional costs!! (id:60365)
2 Cortez Court
Brampton, Ontario
!!Great Location-Northwood Park!!Yes! It Is Truly Show Stopper, Absolutely Gorgeous Home Pride to Own This Super Clean Fully upgraded 3+2 bedrooms,4 washroom And Plus Room For Office home with Legally Fully Finished 2 Bedrooms Basement with Separate Entrance.This Property featuring A Brand-new Roof, Pot lights and New flooring,The Rear deck is Covering with awning.Bright,spacious layout with dining, and family rooms, Modern Kitchen with Quality Appliances, and elegant circular staircase with iron pickets.Enjoy a Huge Backyard and party-size deck.Legal basement suite offers great Potential. IT is Situated on a corner lot And Walking distance to schools, Parks, places of worship And Very Convenient to Public Transport. A must-see. (id:60365)
1407 - 202 Burnhamthorpe Road E
Mississauga, Ontario
Brand new Keystone building, 2-Bed 2 Bath Corner Unit for Rent, offers approximately 700 sq ft of bright, modern living with sleek finishes and floor to ceiling windows. Enjoy breathtaking views from the sun filled balcony, perfect for relaxation or entertaining. Bright unit with a Balcony. Amenities including Gym, Party room, Outdoor pool, Yoga Studio, and Concierge. One bus to UTM & one bus to subway. Easy access to Hwy 403 & QEW. Require Complete Credit Report, Employment letter, Photo ID & Rental application. Tenant to pay for all utilities. (id:60365)
3448 Mosley Gate
Oakville, Ontario
Welcome to 3448 Mosley Gate in Oakville a perfect blend of luxury and comfort! This exclusive rental offers a stunning 3,200 square feet of living space, ideal for those seeking both elegance and spaciousness. With 4 generously sized bedrooms, each boasting its own ensuite bathroom, privacy and convenience are at your fingertips. The open-concept design creates an inviting atmosphere, featuring expansive living areas perfect for family gatherings or entertaining guests. The modern kitchen is a chefs dream, complete with high-end appliances, ample counter space, and a breakfast bar for casual dining. Large windows flood the home with natural light, and the serene backyard provides a peaceful retreat for relaxation. Located in the prestigious neighborhood of Oakville, this home offers a lifestyle of sophistication, surrounded by top-rated schools, parks, and amenities. Whether you're a growing family or simply looking for a spacious, comfortable place to live!! (id:60365)
307 - 1 Rowntree Road
Toronto, Ontario
Welcome to this bright and spacious 2-bedroom, 2-bathroom condo on the 3rd floor, where natural light, modern finishes, and thoughtful design come together to create an exceptional home. From the moment you enter, the open-concept layout and freshly painted walls set the tone for a warm, inviting space perfect for everyday living. The large living and dining area offers comfort and flexibility, ideal for relaxing after a long day or entertaining family and friends. Upgraded laminate flooring runs throughout the unit, giving it a clean, modern look that is stylish, durable, and easy to maintain. The kitchen is a standout, designed with both function and beauty in mind. Featuring stainless steel appliances, a contemporary tiled floor, and a sleek backsplash, it's a space where cooking and entertaining feel effortless. The primary suite is generously sized, offering a private retreat with a large walk-in closet and a beautifully updated 4-piece ensuite that makes every day feel like a spa day. The second bedroom is equally spacious and versatile, making it perfect for children, guests, or even a home office. Both bedrooms are enhanced by floor-to-ceiling windows that flood the rooms with natural light, creating bright, cheerful spaces all day long. The second bathroom has been thoughtfully upgraded with modern fixtures and a luxurious rainfall shower set, adding style and comfort your family will appreciate. one of the highlights of this condo is the expansive covered balcony, a true extension of your living space where you can enjoy morning coffee, unwind in the evening, or entertain year-round, rain or shine. This family-friendly building also offers an impressive list of amenities including a gym, sauna, squash court, tennis courts, and swimming pool, giving you endless options for fitness and recreation without leaving home. With schools, parks, shopping, and transit just steps away, this condo delivers the perfect balance of lifestyle, convenience, and community. (id:60365)
2 - 106 Miller Street
Toronto, Ontario
Beautiful Newly Renovated Duplex Apartment Never Lived In! Located in the heart of The Junction (Davenport/St. Clair), this bright and spacious 2-bedroom (One is Loft Style!) apartment is completely brand new! The family room is perfect for relaxing or hosting friends, with plenty of space to move around comfortably no cramped living here! Located steps from local cafes, shops, and transit, this home combines modern living with the charm of one of Toronto's most vibrant neighbourhoods. (id:60365)
20 - 2468 Post Road
Oakville, Ontario
Welcome to your new home in the highly sought-after Preserve neighbourhood of Oakville! This stunning, freshly painted 2-bedroom, 2-bathroom stacked townhouse is move-in ready and perfect for first-time buyers, downsizers, or savvy investors. With a greatopen-concept layout, this home offers comfort and style in one of the most desirable areas of the city. The main floor features a bright andspacious living area, a modern kitchen with brand-new stainless steel appliances, and a convenient powder room and laundry. The secondfloor offers a private retreat with two generously sized bedrooms and a full bathroom. Enjoy the ultimate convenience with one undergroundparking spot and a dedicated locker for all your storage needs. If you require additional parking, there are extra spots available for rent fromother owners. The location is simply unbeatable, situated near Dundas Street West and Sixth Line, you're just moments away from everythingyou need. Walk to shopping centers, excellent schools, and beautiful parks. Enjoy easy access to public transit, Oakville Trafalgar MemorialHospital, and major highways, making your commute a breeze. Don't miss this opportunity to own a piece of Oakville's best! Flexiblepossession is available, so you can move in whenever you're ready. This is more than just a home; it's a lifestyle waiting for you. Schedule yourprivate showing today! (id:60365)

