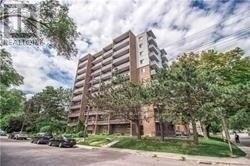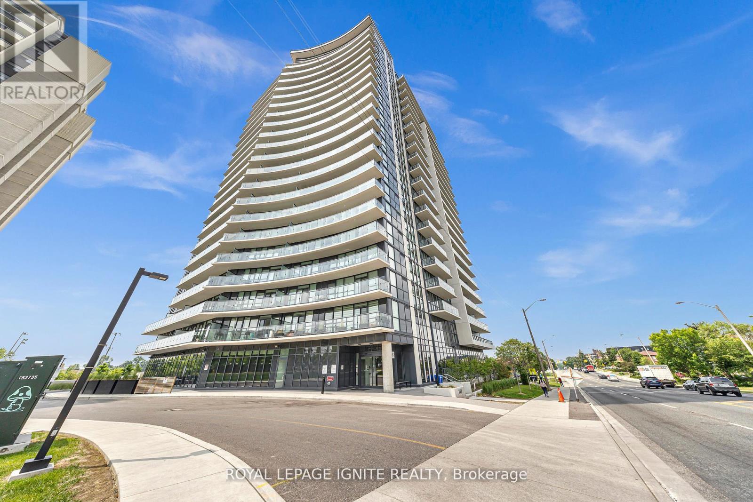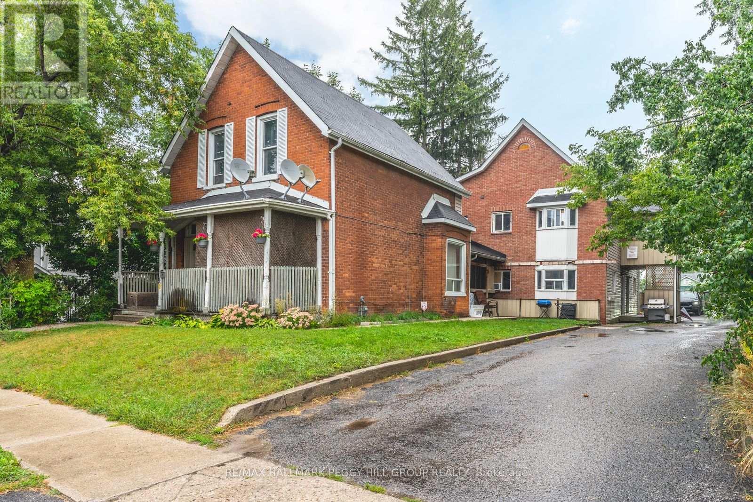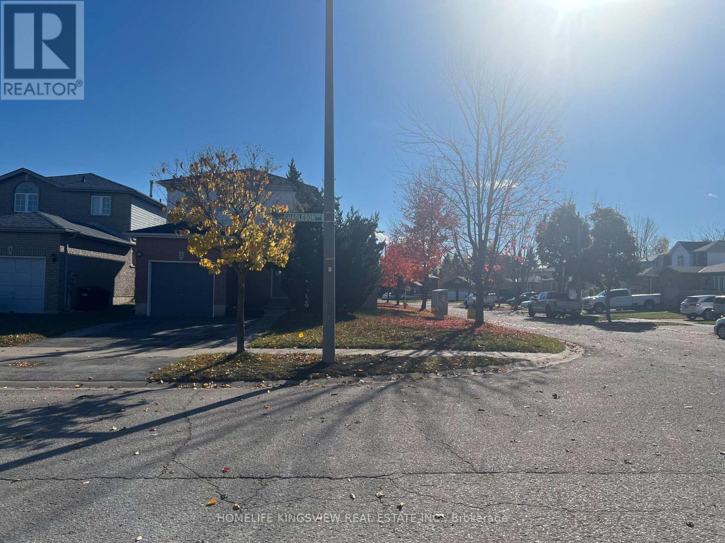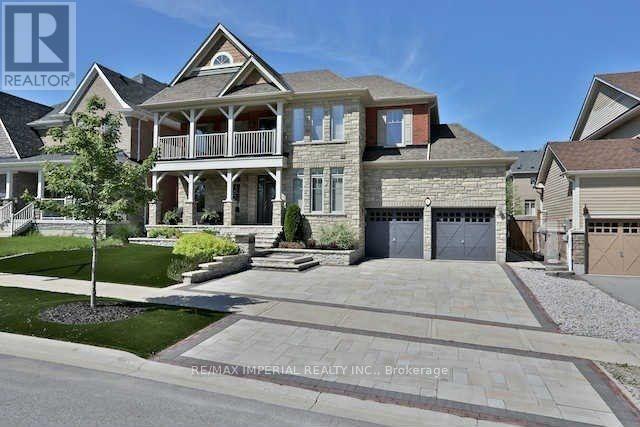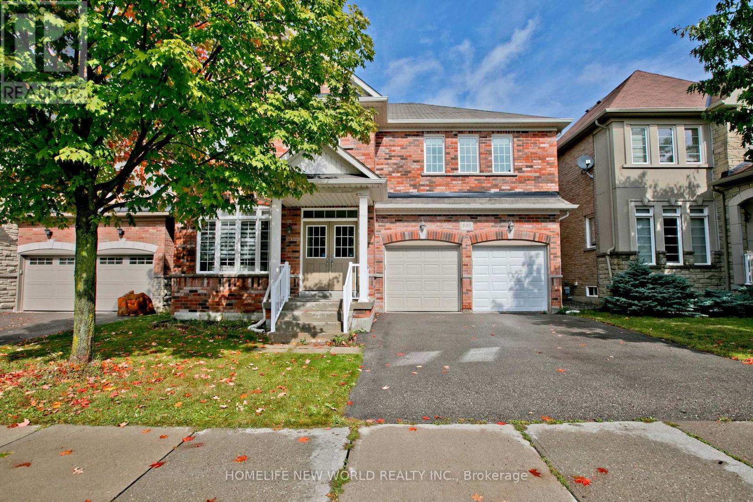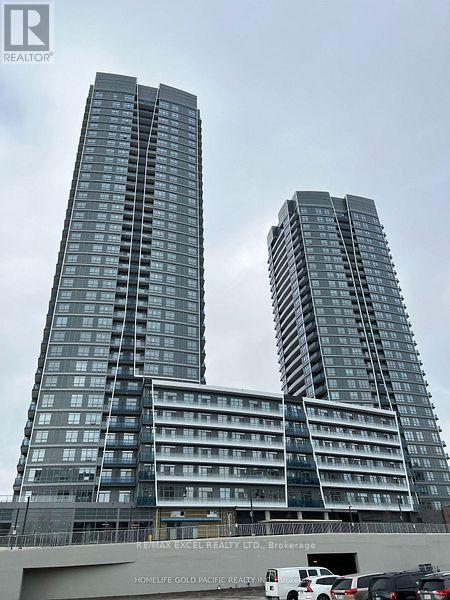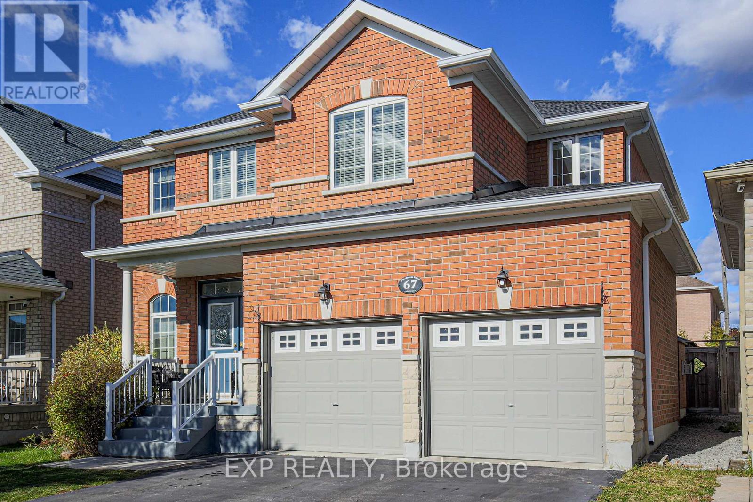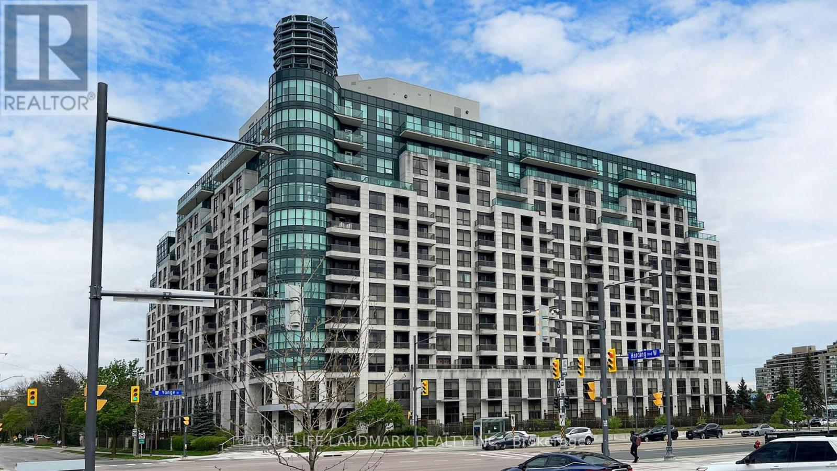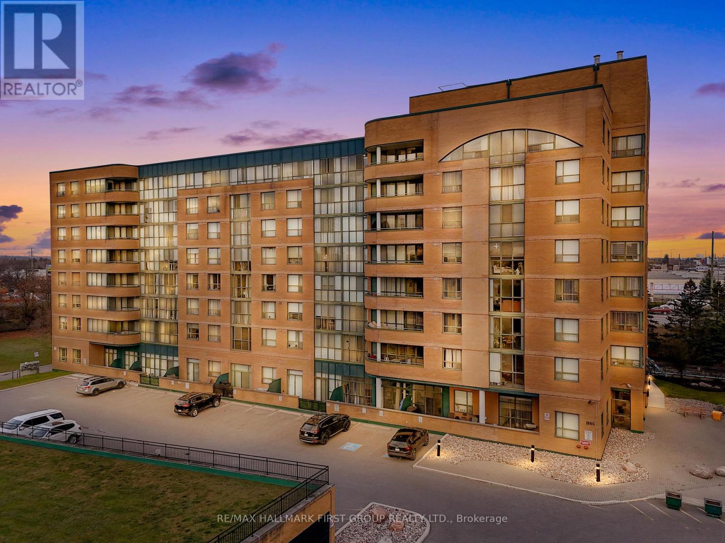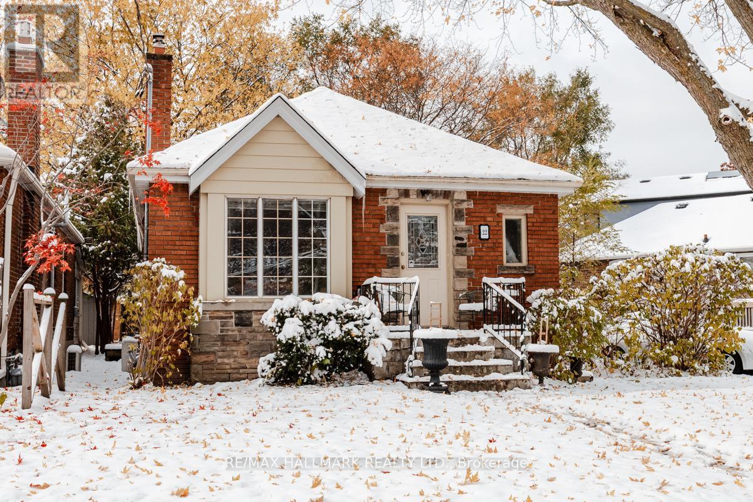503 - 15 Elizabeth Street
Mississauga, Ontario
Live In The Heart Of Port Credit Steps From Restaurants, Shops, Waterfront & Marina. Fully Renovated Two Bedroom Condo W/Two Baths. Open Concept Layout. Two Generous Sized Bedrooms W/Two Separate Balconies. Newer Flooring, Granite Kitchen Counter Tops, S/S Appliances, Flat Top Stove, Flat Ceiling, Pot Lights Throughout. 5 Min Walk To Go Train. Be D/T Within 20 Mins.Underground Parking Spot, Locker Unit & All Utilities Included. Perfect Unit For All Arrangements. (id:60365)
304 - 1461 Lawrence Avenue W
Toronto, Ontario
Welcome to 7 on the park. This BRAND NEW CONDO UNIT with a total area of 1,014 sqft (interior and balcony) has never been used by the original owner or any Tenants. Located on the 3rd Floor for your convenience and accessibility, it has great safety advantage of an easy and faster access to the ground floor and exit in case of fire, emergencies, elevator malfunctioning, power failure or outage. This exquisite 3-bedroom unit features a large balcony with breathtaking views, a place of relaxation. Wrap-around large windows overflow with natural sunlight, modern kitchen, dining/living open concept, 2 baths and in-suite laundry. Primary bdrm. with 3 pc ensuite, walk-in closet and linen closet. Bdrm. #2 and #3 includes double closets. EXTRAS: All appliances in stainless steel; stove, microwave, dishwasher, fridge. Washer and Dryer. Kitchen island with cabinetry for extra storage. Window coverings in all windows and electric light fixtures. The Seller paid extra for a lot of upgrades added. LOCATION: Situated near Amesbury Park and Community center, providing a swimming pool and so much more in the community for your convenience, just 2 minute walking distance. This area has a lot to offer. Facing the North side of the city. Close to all amenities, steps to TTC, close to 401 and major highways, shops, banks, Yorkdale mall, grocery stores, Walmart just across, Tim Hortons, and so much more. Good access to York University. LRT line coming soon, transit lines nearby, and direct to Lawrence subway station. This unit includes 2 Lockers and 1 spacious accessible underground parking spot. Amenities include bbq area, party room, media room, formal dining, dog wash station, bike storage, gym, visitor parking and concierge. "PROPERTY IS PRESENTLY VIRTUALLY STAGED" (id:60365)
5627 7th Line N
Oro-Medonte, Ontario
Spacious Family Home with Heated Workshop on a Private .755-Acre Lot. Welcome to 5627 Line 7 North - a beautifully maintained family home offering over 3,000 sq. ft. of finished living space, in the heart of Moonstone. Warm and inviting, this property blends country charm with modern practicality, ideal for families, hobbyists, or anyone seeking space and serenity. MAIN FLOOR: A bright and functional layout features multiple walkouts to the expansive rear deck, perfect for entertaining or quiet relaxation. The spacious eat-in kitchen is filled with natural light, while the living and dining areas provide plenty of room for gatherings. A cozy family room with a gas fireplace and laundry room completes the main level. UPPER LEVEL: Upstairs offers four comfortable bedrooms, including a large primary suite with a walk-in closet and updated semi-ensuite, providing both comfort and style. LOWER LEVEL: The finished lower level offers great versatility with a large games room (room for a pool table), a wood stove, bedroom, and living area-perfect for guests or family. HIGHLIGHTS: Enjoy a peaceful setting with ample space for recreation and storage. The property includes a 40' x 32' HEATED WORKSHOP, metal roof, newer windows for long-term peace of mind, RV dump out, and a Generator for year round reliability. Whether you're looking for a peaceful rural lifestyle, room for your growing family, or space to pursue your hobbies, 5627 Line 7 North delivers the perfect balance of comfort, functionality, and privacy - all within easy reach of Orillia, Barrie, and local ski and trail destinations. (id:60365)
81 Innisfil Street
Barrie, Ontario
UNBEATABLE INVESTMENT OPPORTUNITY IN BARRIE'S LAKESHORE DISTRICT - RARE LEGAL MULTIPLEX WITH RELIABLE CASH FLOW & STRONG FUTURE GROWTH POTENTIAL! Outstanding opportunity to acquire a legal income-generating multiplex in one of Barrie's most coveted Lakeshore locations, just steps from Kempenfelt Bay and Centennial Beach. Within walking distance of restaurants, shopping, parks, and Barrie's vibrant downtown core filled with entertainment, community events, and waterfront activities, this property truly delivers on lifestyle and convenience. The location also offers excellent connectivity with quick access to the Allandale Waterfront GO Station, local transit routes, and Highway 400. The main front unit features a charming covered porch, a generous yard, a bright, open eat-in kitchen and living room, three upper-level bedrooms, and a full bath. Comfort is assured with forced-air heating and central air conditioning. Behind it, the rear fourplex offers four well-designed units, each with an eat-in kitchen, open living space, two bedrooms, and a full bath, all heated with electric baseboards. With an extended driveway providing ample parking, separate entrances and utility metres, individual storage for every unit, and all kitchen appliances included, this versatile property generates reliable income with plenty of potential for upgrades and future growth. Properties of this scale and in such a prime location are rarely available - secure this exceptional investment today and reap the rewards for years to come! (id:60365)
1 Charleson Drive
Barrie, Ontario
Welcome to this charming 3-bedroom detached home nestled in Barrie's highly sought-after South-End Hollywood neighbourhood. Situated on a quiet, family-oriented street, this residence offers a bright and inviting layout with an attached garage and parking for two vehicles. Enjoy the convenience of nearby schools, parks, shopping, and all essential amenities, along with quick access to Hwy 400 and Hwy 27. Perfect for families seeking comfort and convenience. (id:60365)
4 Plunkett Court
Barrie, Ontario
Gorgeous Family Home In Highly Sought After Bayshore With Lake Views! Fully Finished On 3 Levels - 5,285 Sq Ft Home Features Outstanding Open Layout, 9' Ceilings, Chef's Kit W/Granite, Centre Island & Butler's Pantry, Four richly appointed bedrooms, high-end design finishes, quality craftsmanship, & impeccable design shine in the home. A gorgeous open-concept living & dining room features hardwood floors, cathedral ceilings & a gas fireplace. The chef's dream kitchen boasts a granite countertop, a built-in oven, a gas range top, & high-end stainless steel appliances. A charming sunlit breakfast room exemplifies ceramic floors, & a garden door walk-out to the backyard oasis. Master Retreat W/Sitting Area, His & Hers W/I Closets & Spa Ensuite, Finished Lower Level Offers Recreation/Games Space, 5th Bedroom & Gym - All Flowing To Entertainer's Paradise Backyard W/Stone Terrace & Outdoor Kitchen.A prime location with easy access to the water, walk to Wilkins beach, plenty of trails for exploring.Air conditioner (2025), furnace (2024), washer and dryer(2024). (id:60365)
1015 Ralston Crescent
Newmarket, Ontario
Stunning 4 bed, 4 bath custom home nestled In Stonehaven's Prestigious Copper Hills Community. Perfect for entertaining & the Growing Family. Open-concept Kitchen With Large Island and Granite Counters. 9 Ft Ceiling for first floor. Primary Bedroom includes a walk-in closet. Other 3 bedrooms are all generously sized. Large undecorated basement space for you to unleash your design imagination in the future. Heat pump 2023. Top-ranked schools. minutes to shops & amenities. (id:60365)
1506 - 30 Upper Mall Way
Vaughan, Ontario
Move in ready one plus den suite with panoramic unobstructed view at Promenade park Tower. Great location, steps to mall, transit, Hwy 407 school and many more! (id:60365)
67 Pineforest Place
Markham, Ontario
Welcome to this stunning and value-packed detached home located in the highly sought-after Wismer Community. This spacious 4+1 bedroom residence features a two-car garage and is situated on a quiet, kid-friendly street with no sidewalks, offering both safety and tranquility. This beautifully maintained home with the Original Owner boasts 9-foot ceilings, fresh paint throughout the first and second floors, and elegant hardwood flooring. The modern kitchen is equipped with quartz countertops, a stylish backsplash, and a convenient eating island, perfect for family gatherings and entertaining. The professionally finished basement includes a bedroom with an en-suite bathroom, providing additional space for guests or family members. The backyard is meticulously landscaped with interlock patio stones and a charming gazebo set, creating an ideal environment for outdoor relaxation and social occasions.Located within the top-ranking Bur Oak Secondary School zone (ranked 11th among 746 schools), this home offers excellent educational opportunities. Recent upgrades include a new roof (2023), quartz kitchen countertops (2024), the addition of a gazebo (2024), and hardwood flooring on the second floor (2025).With quick access to Highways 407 and 404, this property presents an exceptional opportunity for comfortable family living in a highly desirable community. Don't miss out on this fantastic home! Close to Markville Mall, Centennial GO, TTC accesible, Angus Glen Community Centre (id:60365)
912 - 18 Harding Boulevard E
Richmond Hill, Ontario
Welcome to The Richmonde Condos by Greenpark, located in Heart of Richmond Hills With Transit/Mall/Amenities all at its Doorsteps. This Prestigious Greenpark's Condominium Building On Yonge Street 1 Bedroom + Den. Approx 620 Sq Ft. South Facing and OFFERING RARE 2 Side By Side Parking Spot. Granite Counter-Top, W/24Hr Concierge & Security Gaurd. Exercise Room, Gym,Party/Meeting Room & Guest Suites. (id:60365)
405 - 1665 Pickering Parkway
Pickering, Ontario
This Bright And Stylish 2 Bed+Den Suite Offers An Unbeatable Location In The Heart Of Pickering, Just Steps From Pickering Town Centre, Restaurants, Banks, Medical Centre, Library, Parks And Minutes To The Go Station And Hwy 401. Inside You'll Find A Spacious Open Concept Layout That Perfectly Combines Comfort And Functionality. The Living And Dining Areas Flow Seamlessly Together, Ideal For Both Everyday Living And Entertaining. The Renovated Kitchen Showcases Quartz Countertops, Extended Island, Stainless Steel Appliances, Soft Close Cabinetry And A Convenient Breakfast Bar. The Suite Includes Two Generous Bedrooms Plus A Sun Filled Den-Perfect For A Home Office Or Cozy Reading Nook. The Primary Bedroom Features Floor To Ceiling Windows And A Walk-In Closet. Additional Highlights Include Ensuite Laundry, One Parking Space And Locker. The Building Itself Has Seen Modern Upgrades, Including Refreshed Hallways And Doors And Recently Updated Elevators Adding To The Overall Appeal. Residents Of Emerald Point Enjoy Access To An Impressive List Of Amenities: Indoor Pool, Hot Tub, Sauna, Racquetball Court, Gym, And A Meeting Room, Providing Comfort And Convenience Right At Home. Stylish, Spacious, And Centrally Located This Condo Truly Checks All The Boxes! (id:60365)
22 Airley Crescent
Toronto, Ontario
Attention To All Builders & Renovators. Perfect Property To Build On. Backs On To The Park In The Beautiful Four Oaks Community. Double Driveway, Which Is A Very Rare Bonus. House Is Being Sold In "As Is", " Where Is" Condition. The House Is Fully Functional, Where You Could Move In And Renovate Along The Way. Many Of The Improvements Are Cosmetic. Endless Possibilities. Location Is "AAA". The House Features 2 Bedrooms On The Main Level, With An Additional 2 Bedrooms In The Lower Level, Along With A Separate Entrance. Two Kitchens, Two Full Bathrooms. House Shows Quite Well! Newer Roof On House & Brand New Roof On Garage. Fantastic Deck In The Back. Quiet Street In An Upscale Neighbourhood. Not Lot Size 65 Foot Frontage On An Irregular Lot! (id:60365)

