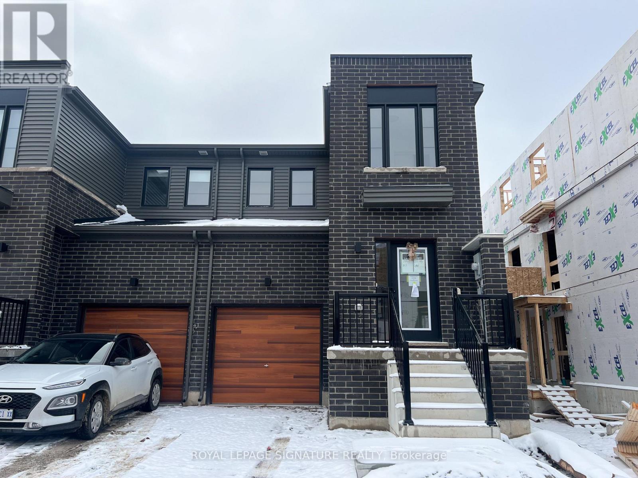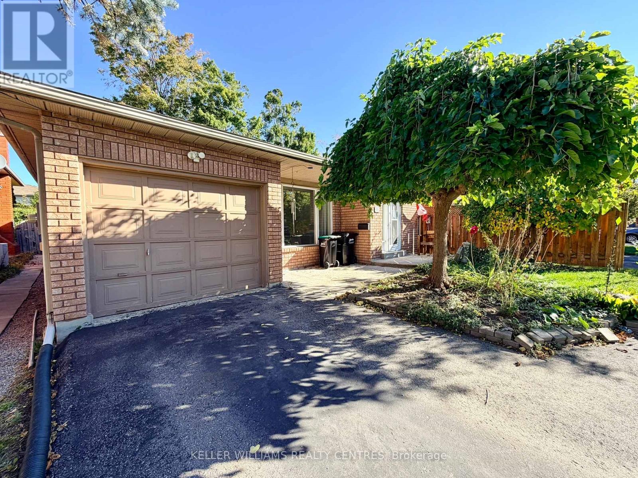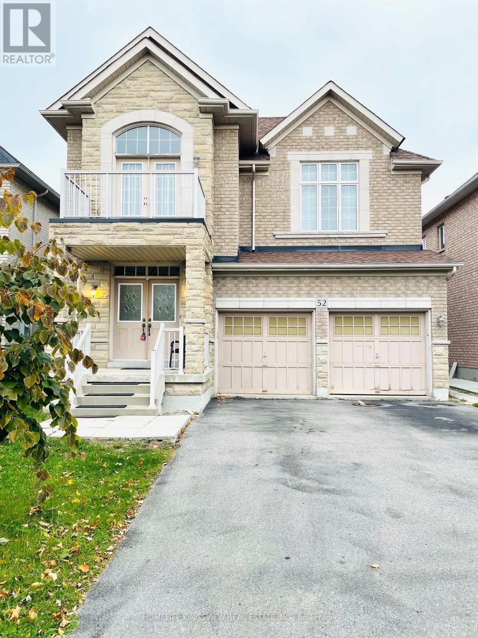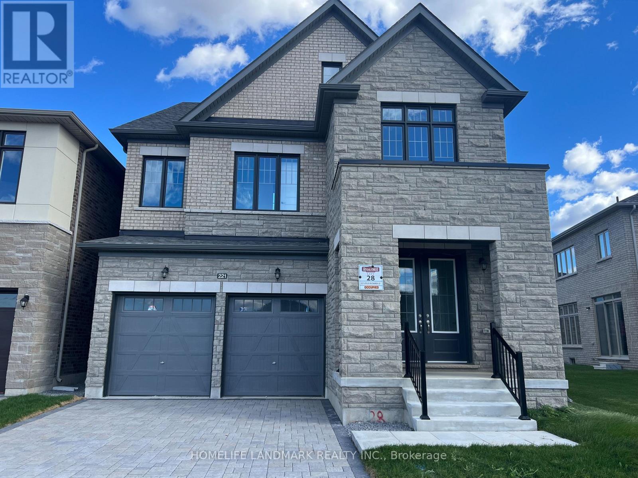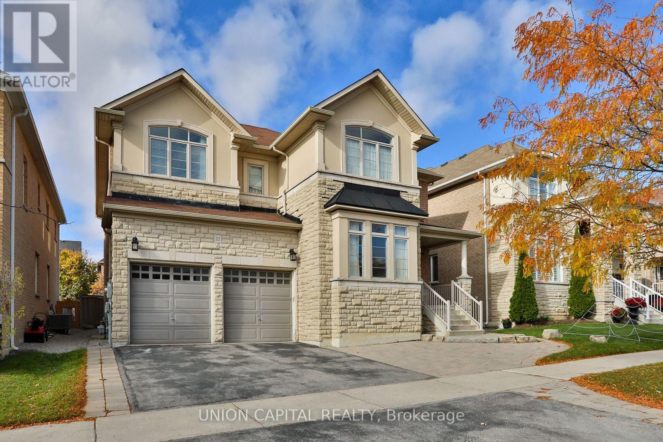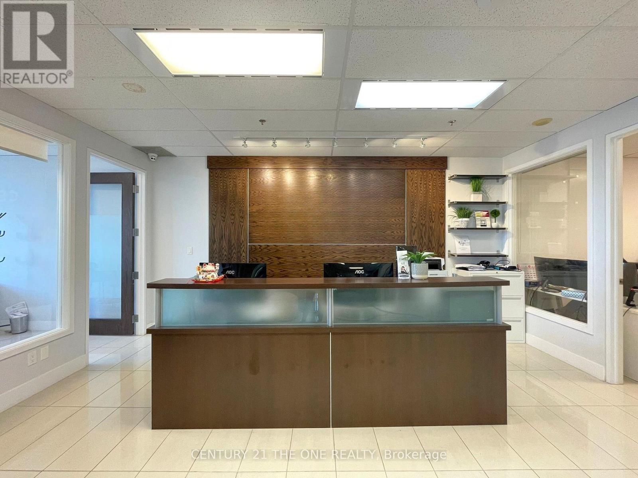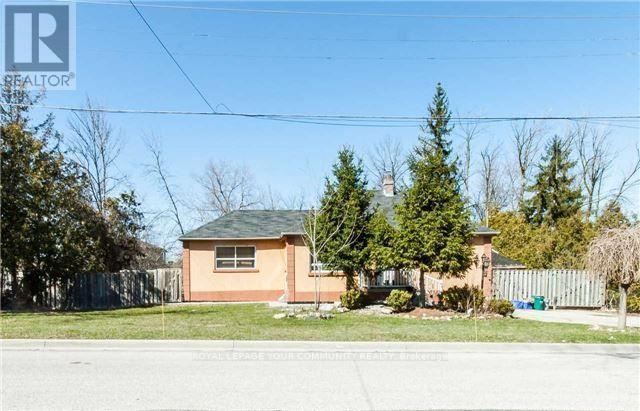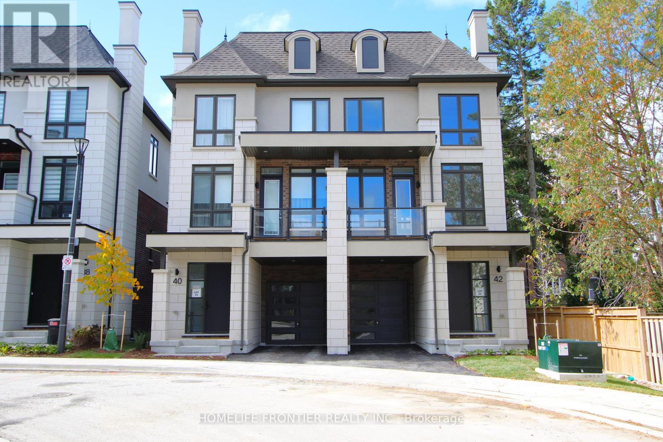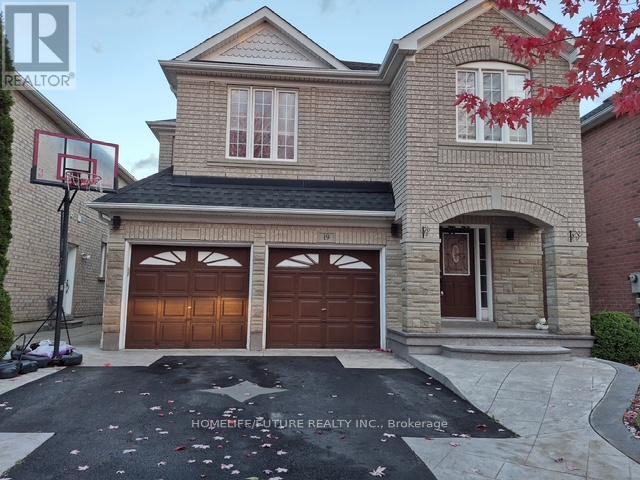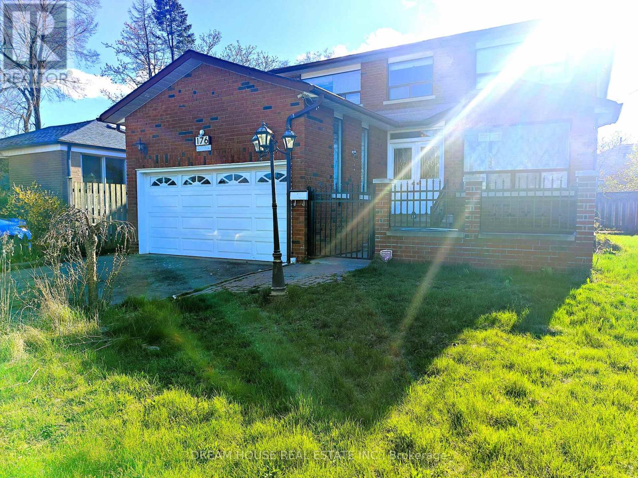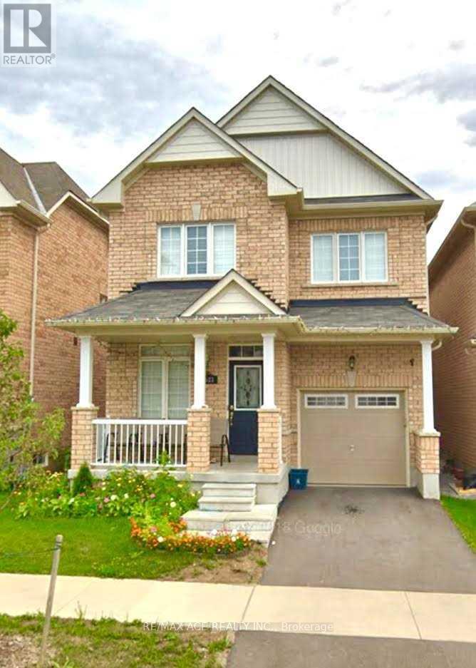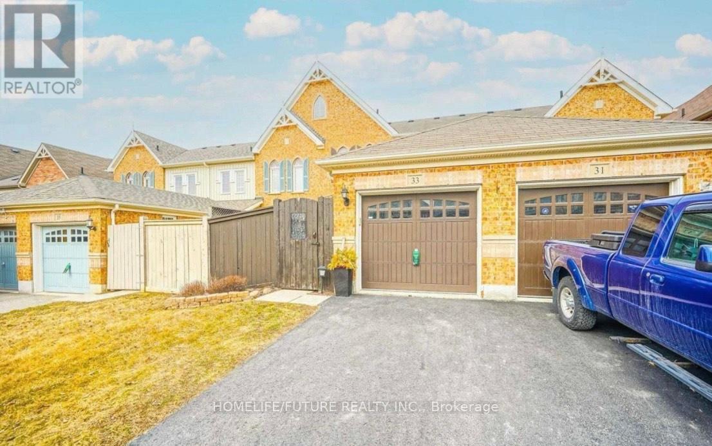21 Hay Lane
Barrie, Ontario
Welcome to this stunning 3-bedroom, 3-bathroom end-unit townhouse in Barrie! This bright and spacious townhouse is a rare find, offering the feel of a semi-detached with an open concept layout. Carpet-free and providing constant natural light throughout. The oversized primary bedroom features a 4-piece ensuite and large walk-in closet. Enjoy a fenced in backyard, ideal for privacy or entertaining. Perfectly located with easy access to Highway 400, the GO Station, grocery stores, schools, and more! The photos in the listing are taken prior to the previous tenant. (id:60365)
35 Buchanan Street
Barrie, Ontario
Welcome to this spacious and well-maintained 3+1 bedroom, 2 bathroom back split home in the highly sought-after East Barrie neighborhood. Perfectly situated near top-rated schools, scenic parks, shopping, restaurants, Johnsons Beach, public transit, Georgian College, and RVH, this property offers both comfort and convenience. Inside, you'll find a functional layout with brand new carpet throughout, ideal for cozy living. Enjoy outdoor relaxation in the fully fenced backyard, and benefit from the practicality of a single-car garage. This home is a fantastic opportunity for families or professionals seeking a prime location with all amenities close at hand. ( Landlord is willing to move the laundry machines into the basement) (id:60365)
52 Corner Brook Crescent
Vaughan, Ontario
Welcome to Vellore Village. A 3180 sqft home with 4 spacious bedrooms, 3 and half baths. Master bedroom with walk-in closet and nursery room. Hardwood floor through out the house. Open concept and combined dining room and living room, Den, Family room with gas fireplace. Stainless Steel fridge, dishwasher and stove. Short walk to elementary school, highway 400. (id:60365)
221 Leslie Richard Street
Markham, Ontario
Luxurious Brand New Detached Double Car Garage House Over 3000 Sq ft Close to Angus Glen Community. Largest Model 10' Smooth Celling on Ground & 9' Ceiling 2nd Floor and basement. Hard Wood Floor Throughout, Open Concept Kitchen Along With Living/Dining Equipped With Brand New Appliances. Large Windows All Around Allowing Ample Natural Light. Primary w/Large Walk-In Closet, 5 Piece En-Suite, 3 other bedrooms all w/4 Piece ensuites. Large loft w/5th bedroom, 3 Piece bath and balcony w/clear views.. Good Location and School Nearby. Perfect For Family. (id:60365)
22 Greenforest Grove
Whitchurch-Stouffville, Ontario
Nestled In The Heart Of Stouffville's Vibrant Community, This Stunning 3,470 Sq. Ft. Executive Home Radiates Elegance With Its Stone And Stucco Exterior. Meticulously Designed, This Residence Offers A Seamless Blend Of Luxury And Comfort, Featuring High-End Finishes And Thoughtful Upgrades Throughout. The Gourmet Kitchen Is A Chef's Dream, Showcasing Sleek Quartz Countertops, A Spacious Centre Island, Tall Custom Cabinetry, And Premium Stainless Steel Appliances. The Large Breakfast Area, Bathed In Natural Light, Creates A Warm And Inviting Space For Family Meals. Hardwood Flooring And Intricate Crown Mouldings Grace Every Room, Adding Timeless Sophistication. The Oversized Family Room, Complete With A Cozy Fireplace, Serves As The Perfect Gathering Spot For Entertaining Or Relaxing. Upstairs, The Primary Suite Is A True Sanctuary, Boasting Dual Walk-In Closets And A Luxurious 5-Piece Ensuite With A Spa-Inspired Design. Three Additional Well-Appointed Bedrooms Offer Ample Space And Storage, Ensuring Comfort For The Whole Family. Outside, The Professionally Landscaped Front Yard Enhances The Home's Striking Curb Appeal, While The Backyard Provides A Serene Retreat For Outdoor Enjoyment. Perfectly Positioned Just A Short Walk From The Highly Regarded Barbara Reid Public School, As Well As Parks, Trails, Plazas, And Transit, This Home Offers Unparalleled Convenience And Access To Stouffville's Amenities. This Exceptional Property Is A Rare Find, Combining Modern Luxury, Functional Design, And An Unbeatable Location. Don't Miss The Opportunity To Call This Masterpiece Home. (id:60365)
908 - 3601 Highway 7 E
Markham, Ontario
Located in the heart of Markham's bustling business district, this bright and functional office suite offers the perfect setting for professionals seeking a modern workspace in a prestigious commercial building. The unit features a spacious, efficient layout suitable for various business uses, with large windows providing abundant natural light and an open city view. Situated along Highway 7, just minutes from Warden Avenue, Highway 404, and 407, the building offers excellent visibility and easy access for clients and employees. Enjoy a professional atmosphere with on-site management, ample parking, and nearby restaurants, banks, and retail amenities (id:60365)
8 Hillside Avenue
Vaughan, Ontario
Rare opportunity to secure a development site within a Protected Major Transit Station Area (MTSA), steps from the planned Concord GO Station. Situated near Vaughans emerging downtown core, TTC Subway, and just a short walk to York University, this property offers exceptional connectivity and access to top amenities.The sites wide frontage and location within the protected MTSA framework present strong redevelopment potential, including the possibility of lot division to semi's, towns and stacked, or higher-density residential forms up to potentially 5 storeys, subject to municipal approvals. A prime investment in one of Vaughans fastest-growing transit-oriented communities, the subject site is within the Primary Corridor and Strategic Growth Area for Vaughan (id:60365)
40 Chiara Rose Lane
Richmond Hill, Ontario
Refined Luxury Living In Prestigious Oak Ridges. Welcome To 40 Chiara Rose Lane, An Elegant Semi-Detached Residence Showcasing Over 2300 Sq Ft Of Modern Design Excellence In One Of Richmond Hill's Most Coveted Communities. Perfectly Blending Sophisticated Style With Timeless Comfort, This Home Offers A Rare Combination Of Luxury Finishes, Smart Home Technology, And A Prime Location Surrounded By Nature, Golf Courses, And Top-Rated Schools. Step Inside To Experience Airy 10 Ft Ceilings On The Main Floor And 9 Ft Ceilings On The Ground And Upper Levels, Complemented By Wide-Plank Hardwood Flooring, 8 Ft Doors, And Custom Millwork Throughout. The Chef-Inspired Kitchen Features A Sub-Zero And Wolf Appliance Package, Waterfall Quartz Island, And Designer Gold Hardware With Under-Cabinet Lighting, The Perfect Centerpiece For Entertaining. The Primary Retreat Impresses With A Spa-Inspired 5 Pc Ensuite, A Custom Walk-In Closet, And A Private Balcony For Serene Morning Coffee Moments. Enjoy The Outdoors With A Large Terrace And Three Additional Balconies, Ideal For Relaxation And Fresh Air. Flexible Lower Level With Walk-Up Access, Great Potential For An In-Law Or Nanny Suite Or Potential Income, Adding Versatility And Value To The Home. Located Minutes To Lake Wilcox, Bond Lake, Multiple Golf Courses, Boutiques, Fine Dining, Libraries, Top Schools And Scenic Trails. With Quick Access To Transit And Major Highways Ensures Effortless Commuting And Connectivity. This Home Delivers A Lifestyle Of Comfort And Prestige...Over $150K In Upgrades. Garage Door Opener Installed. Four Outdoor Spaces Including Terrace And Three Balconies. (id:60365)
Bsmt - 19 Clapperton Drive
Ajax, Ontario
2 Bedroom Kitchen With Separate Entrance. One Car Parking In Driveway. Common Area Laundry (id:60365)
Main - 176 Conlins Road
Toronto, Ontario
Beautifully maintained 2,430 sq. ft. main floor home in a prime Scarborough location! Featuring 4 spacious bedrooms, 2.5 bathrooms, a bright family room, living and dining areas, plus a large open concept kitchen opening to a private backyard retreat. Main floor laundry for added convenience, with hardwood floors, oak staircases, and quality kitchen cabinetry. Close to the University of Toronto Scarborough campus and in a top-rated school district - perfect for families!Main Floor Tenants have exclusive access to 2 car garage plus 2 parking on the Driveway. (id:60365)
1521 Dusty Drive
Pickering, Ontario
Location, Location, Walkout: Beautifully Renovated Furnished Basement Apartment, With Laundry On Floor. Ready To Move In. Partially Furnished. No Parking. Utilities Included. (id:60365)
33 Warnford Circle
Ajax, Ontario
Awesome Freehold Townhome In Northeast Ajax! Features Hardwood Floors On Main, Open Concept Living, California Shutters, Upgraded Kitchen With S/S Appliances, Backsplash, Large Breakfast Area Walk Out To Patio/Deck. Large Master Retreat With 4Pc Ensuite, His And Her Closet. Garage Access From Inside. Shows Extremely Well! This Is A Definite Must See At This Price..** No Smoking** Tenant to Pay 100% Utilities. (id:60365)

