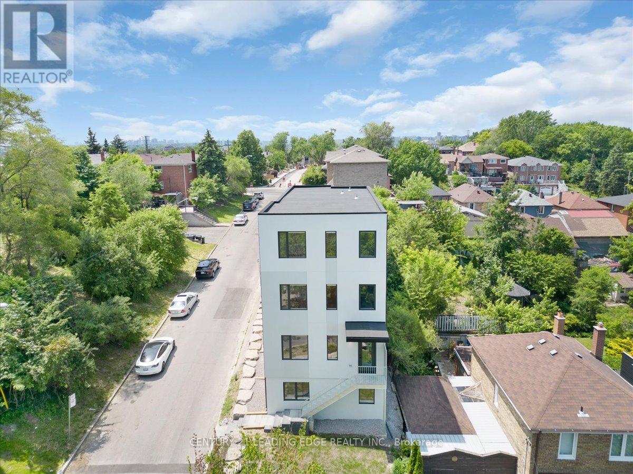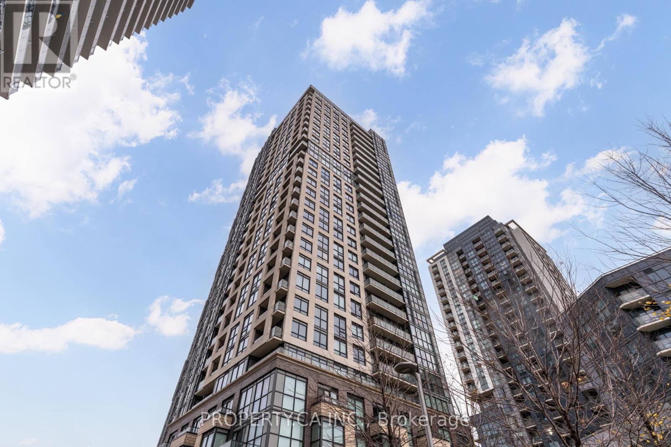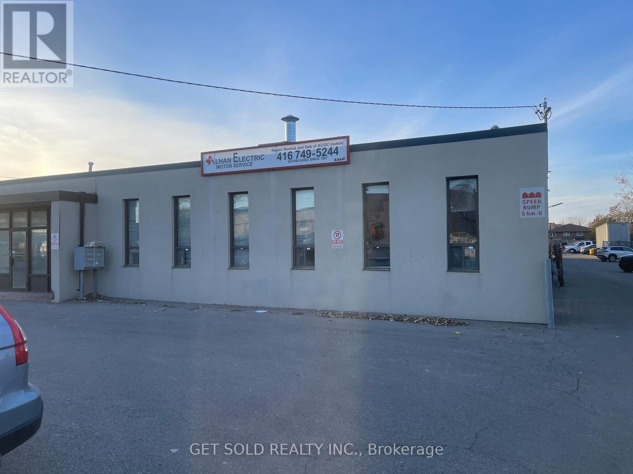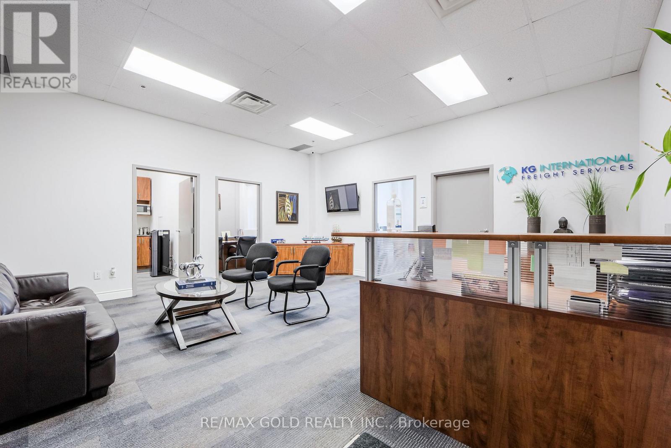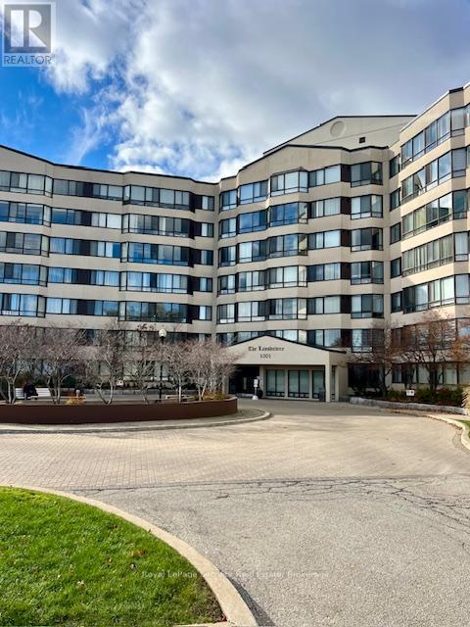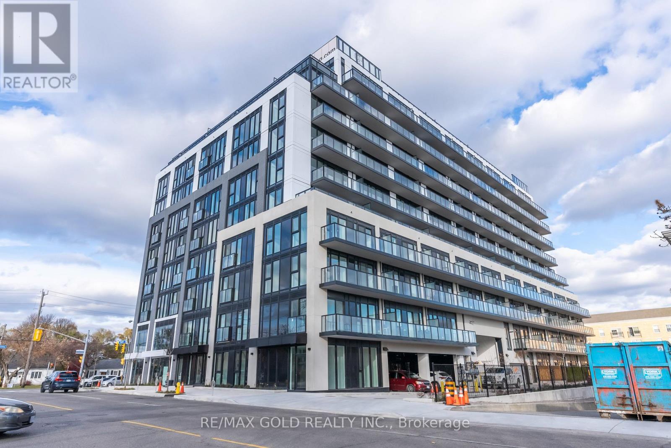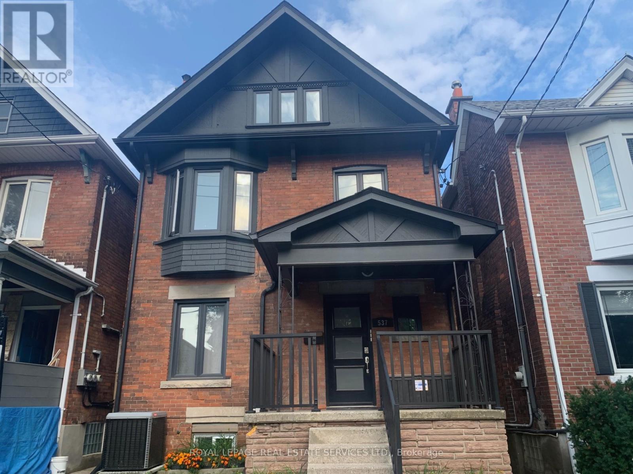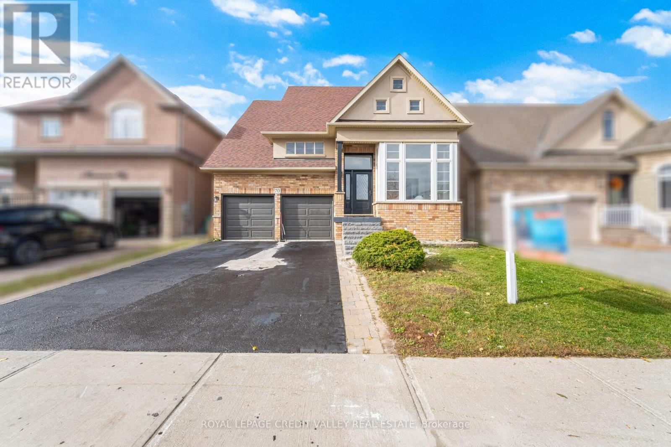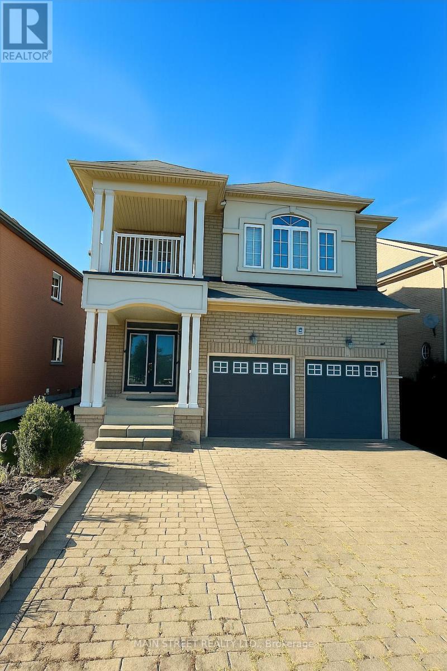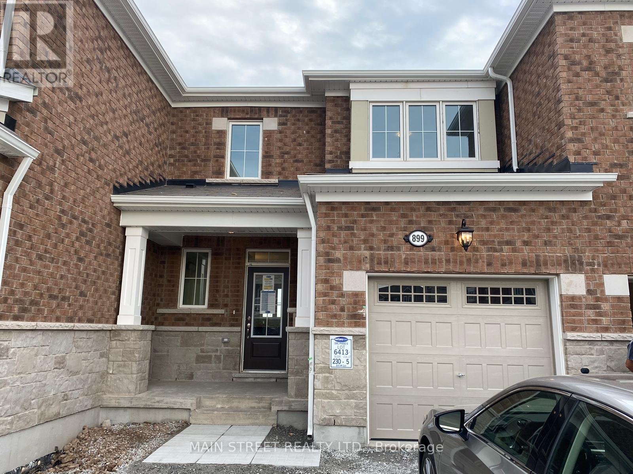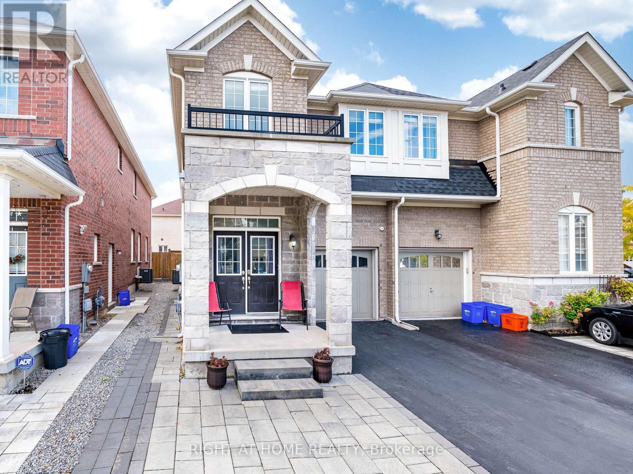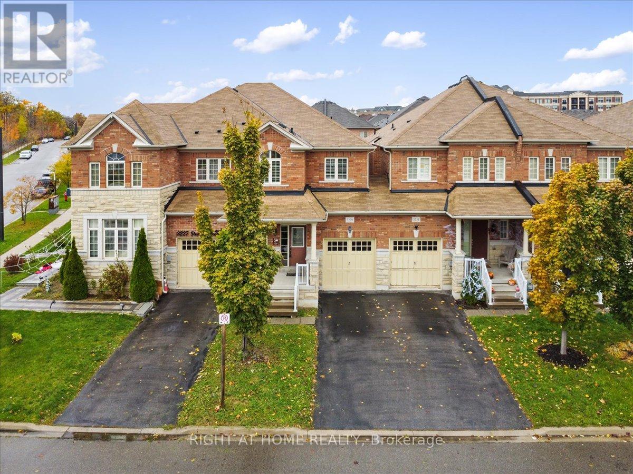3 - 10 Summit Avenue
Toronto, Ontario
Brand New Never Lived in. Custom-Built Garden Suite Addition To Multiplex Home in Mid Town Toronto. Enjoy A Sun Filled Contemporary & Spacious Open Concept ~700 Sq Ft Living Space. 1 Second Floor Loft Bedroom w/ Large Window & Built-In Closets. Modern Bath W/ Quartz Counters & Shower. Custom Kitchen W/ Quartz Counters, SS Appliances. In Suite Laundry. 9 Ft Ceilings on Main. Luxury Vinyl Flooring Thru-Out. 10 Min Walk To New Caledonia LRT Station. Walk To Shops, Parks, Schools & More! (id:60365)
2101 - 20 Thomas Riley Road
Toronto, Ontario
Welcome to this stylish 1+1 bedroom, 1 bathroom condo in the heart of Islington City West. The open-concept layout is bright and inviting, featuring a walk-out balcony with great city views. The versatile den offers the perfect spot for a home office, reading nook, or creative workspace. Residents can enjoy top-tier building amenities including a 24-hour concierge, fully equipped fitness centre, BBQ area, guest suites, media/cinema room, and visitor parking. Perfectly located for modern living, you'll have seamless access to transit, subway stations, and major highways - plus an abundance of restaurants, shops, and entertainment just minutes away. Move-in ready!!! (id:60365)
A & B - 224 Milvan Drive
Toronto, Ontario
Discover the perfect blend of high-visibility retail space and functional industrial workspace-available together or individually to suit your business needs! Unit A offers 1,173 sq. ft. of prime front-facing retail space, ideal for attracting walk-in traffic and showcasing your brand. Unit B delivers 1,917 sq. ft. of versatile industrial space, complete with a drive-in door, perfect for warehousing, distribution, light manufacturing, or service operations. Enjoy the simplicity of a GROSS lease-taxes and TMI included-giving you predictable monthly costs and exceptional value. Tenants simply cover Gas and Hydro. Whether you're expanding, relocating, or launching something new, this property gives you the flexibility and functionality to thrive. Act fast-spaces like this don't stay available for long! Parking (id:60365)
207 - 2970 Drew Road
Mississauga, Ontario
Excellent Opportunity To Run Your Own Business In A Prime Location At Prestige Plaza In The Malton Area, Offering Ample Parking Space. Professionally Finished Unit Featuring Three Offices With Windows, A Kitchen, And A Spacious Reception Area. Exceptional Exposure On Airport Road, Close To Pearson International Airport And Major Highways (407/401/427). Multiple Entrances Into The Plaza Provide Easy Access. Suitable For Various Professional Uses Such As Accounting, Legal Services, Immigration Consultation, And More. Maintenance Fee: $739.19/Month - Includes Hydro, Water, Building Insurance, And Common Area Maintenance. (id:60365)
423 - 1001 Cedarglen Gate
Mississauga, Ontario
Welcome to The Lansdowne, an elegant, low-rise 7-storey boutique building located in one of Mississauga's most desirable communities. This exceptional 2-bedroom, 2-bathroom suite offers over 1,000 square feet of bright, well-designed living space. Ultimate Privacy: The sought-after split-bedroom floor plan separates the two large suites by the living area. Renovated Kitchen: Enjoy a modern, fully-equipped kitchen with granite countertops, stainless steel appliances, soft-close cabinetry, and ample storage space. Premium Finishes: Stylish upgrades include quality laminate flooring, modern light fixtures, elegant California shutters, and updated bathrooms. Convenience: In-suite laundry, 1 dedicated parking space (P2-53), and 1 storage locker (5-89) are included.All-Inclusive Rent & Amenities: Your rent includes almost all major utilities: Heat, Hydro, Water, and A/C are covered, simplifying your monthly budget! Enjoy fantastic building amenities:Indoor Pool, Sauna, and Gym, Party Room and Guest Suite, Hobby/Workshop Room, Ample visitor parking and beautifully maintained, pet-friendly grounds. Transit at Your Door: Mississauga bus stop right in front with a direct route to the subway. Commuter Hub: Only 3 minutes to Cooksville GO Station. Quick access to Highways 403, 401, QEW, and 407. Walkable: Steps to parks, top-rated schools (Hawthorne PS, The Woodlands SS), Huron Park Recreation Centre, shopping, and dining. Close proximity to UTM. This spacious, private, and fully-upgraded suite is perfect for those seeking comfort and unparalleled convenience. (id:60365)
915 - 801 The Queensway
Toronto, Ontario
Bright and modern, this open-concept suite features floor-to-ceiling windows, a sleek kitchen with stainless-steel appliances and ample storage, and carpet-free flooring throughout. The primary bedroom offers a 3-piece ensuite and private terrace, while the second bedroom is perfect for guests or a home office. Parking included. Located at 801 The Queensway, close to TTC, Sherway Gardens, the Gardiner, and Humber Bay trails - surrounded by cafés, restaurants, and everyday conveniences. *Some images have been virtually staged. (id:60365)
2nd Flr - 537 Runnymede Road
Toronto, Ontario
Bright and spacious 2nd floor apartment with two king-sized bedrooms. 9' ceilings! Ample storage/closet space featuring closet organizers throughout. Lots of windows! Primary bedroom features a charming faux fireplace and closet with barn door. Second bedroom has a great window and built-in closet. Carpet free! Durable hardwood laminate flooring throughout. Kitchen features quartz counters, a lovely island that can seat three, stainless steel appliances: French-door fridge, ceramic-top electric stove, built-in microwave with range hood, dishwasher. Large, modern bathroom with glass walk-in shower, double shower heads, hexagon tile shower pan plus a mirrored storage tower. In-suite laundry room with a built-in hamper. Shared yard with communal BBQ. Keyless entry! (id:60365)
70 Blue Diamond Drive
Brampton, Ontario
Welcome to Luxury at 70 Blue Diamond Drive. Having totally 3906 sq ft of living space. (2,633 sq ft above ground & 1273 sq ft basement). This fully renovated 4+2 bedroom home is situated in the Lake of Dreams Community, 1-minute walk from park and 2 minutes' walk from the lake with jogging ring. (Check drone video). This beautiful home with four car driveway parking and two-garage parking has a lot size of 42 feet frontage and 109 feet depth. Step onto brand new natural black stones to enter a warm foyer with 2 ft. x 2ft marble tiles. The open concept living/ dining (flooring polished) has lots of light and leads to the kitchen and breakfast area with all new cabinets. Pot lights enhances the ambience of the kitchen. Breakfast area leads to a big backyard and a freshly painted huge deck great for entertaining your family and friends. Good sized Family room with gas fireplace and overlooks the kitchen. The upper floor has 4 bedrooms with all having ample closet space and lots of light. The master bedroom has a spacious sit out and a custom washroom to die for (check photos). Lots of storage space. The basement has 2 bedrooms and a separate entrance. (id:60365)
84 Pannahill Drive
Brampton, Ontario
Loaded With $$$ In Upgrades! Freshly Painted, Custom Kitchen, Bathrooms & Laundry W/ Granite Counters & Upgraded Wood Cabinetry. Primary Bdrm Features 5-Pc Ensuite, Fireplace & W/O Balcony. 9 Ceilings On Main, Dark Hardwood Flrs T/O, California Shutters, Interlocking Driveway. Spacious & Bright Layout Perfect For Families! (id:60365)
899 Ash Gate
Milton, Ontario
Stunning 2-storey townhouse, 3 bedroom and 3 washroom townhouse. Bright Kitchen With Stainless Steel Appliances, Breakfast Bar And Dark Cabinets. Conveniently Located Near Hwy 407, 401, And The GO Station, With Easy Access To Oakville And A Wide Range Of Nearby Amenities. (id:60365)
1302 Ruddy Crescent
Milton, Ontario
Absolutely gorgeous and bright 4-bedroom semi that feels like a detached! Features a separate basement entrance with 1 bedroom, den, family room, full washroom, bar counter, and laundry-ideal for extended family or rental potential. Spacious layout with two living areas, a large eat-in kitchen with quartz countertops and stainless steel appliances. High 9' sealing at the main floor. Only 11 years old, located on a child-friendly crescent, walking distance to schools, parks, and minutes to Hwy 401, GO Station, and Library. Fully upgraded with 2,000+ sq. ft., hand-scraped hardwood floors, neutral décor, modern light fixtures, pot lights, and 2nd-floor laundry. Move-in ready and beautifully maintained! (id:60365)
3229 Stoney Crescent N
Mississauga, Ontario
* Absolutely Spotless * Quiet Cresent location across from Charming Park * No Maintainance Fees * W/O from garage to back garden * Model is like a semi * 2070 sq.ft. * Many high grade finishes including Solid Maple Kitchen and Bathroom Cabinets, Ceramic Backsplash, Quartz Counters and Centre island *Large bathrooms with soaker Tub and separate Spacious shower in Master * Curved Solid Oak Staircase, Cornice Mouldings, California Shutters Throughout, Upgraded Light Fixtures, Stainless Steel Appliances * Two large Linen Closets * Nine ft. ceilings* Large Private Fenced back garden with Trees * Nice view of Park from Covered front Porch * Spacious front entrance and hall * Schools , Transportation, Recreation Centre and Shopping [ Erin Mills Towne Centre ]* all close by * Quaint Town of Streetsville and Credit River just down the Road. Great Family Friendly area * (id:60365)

