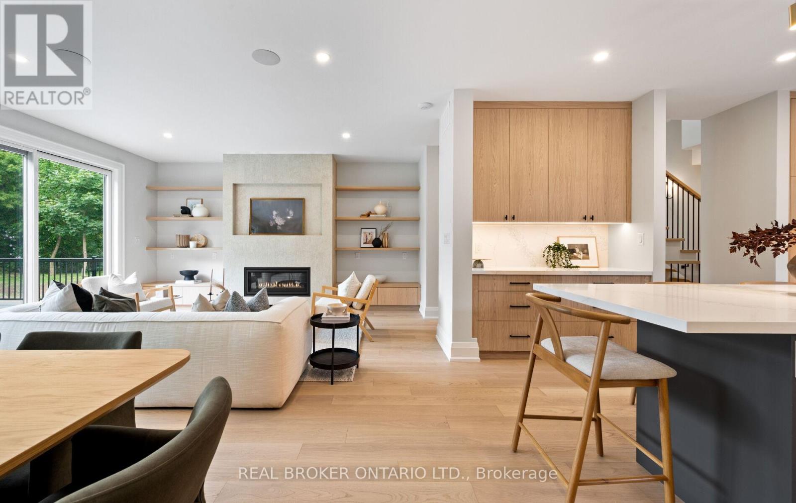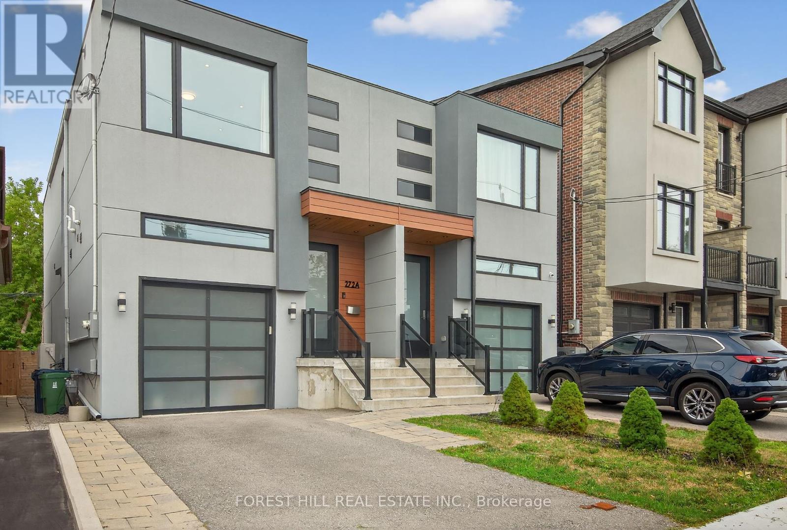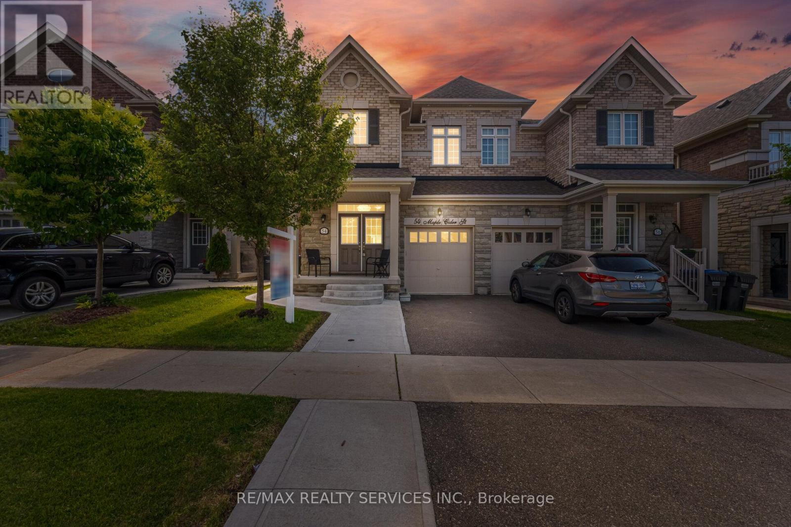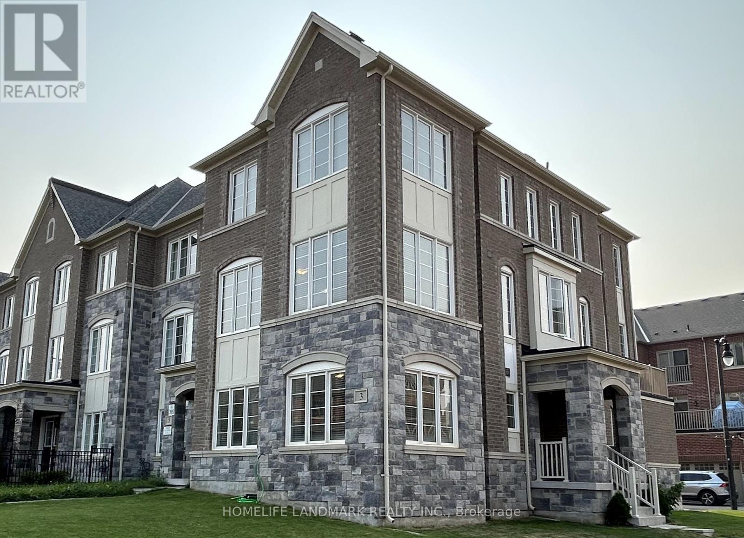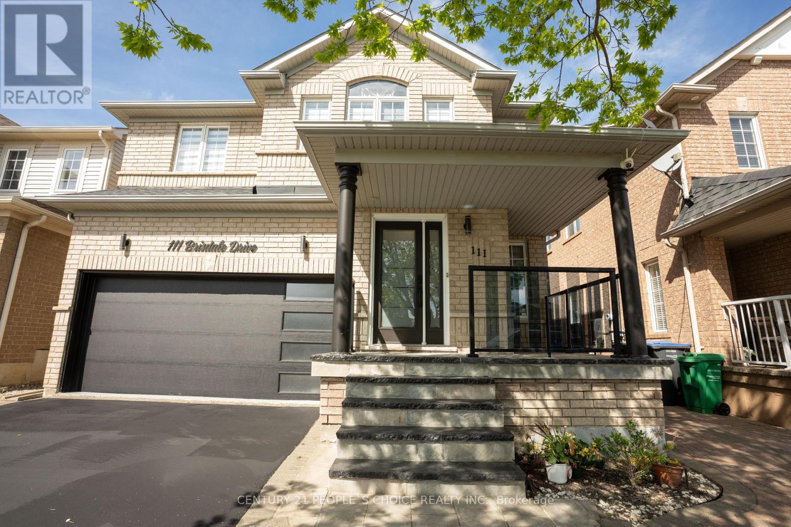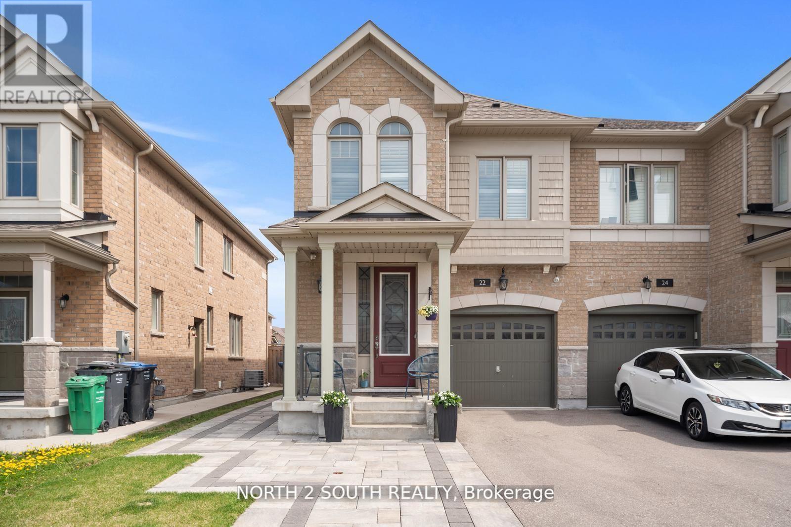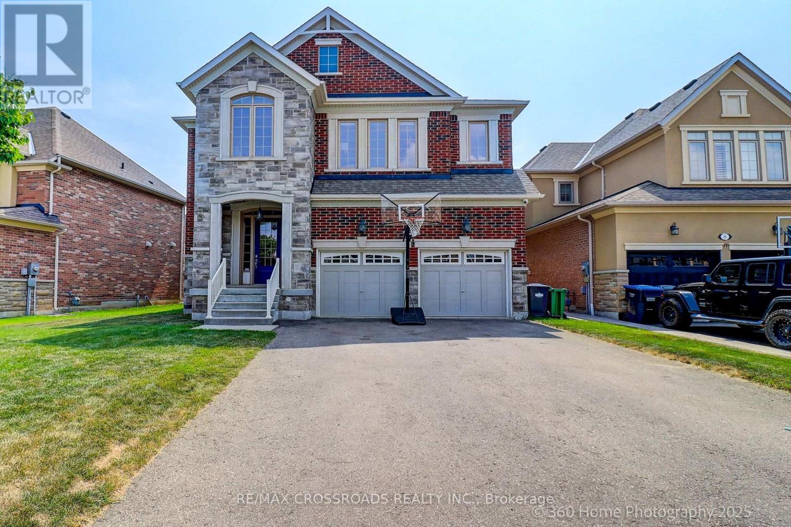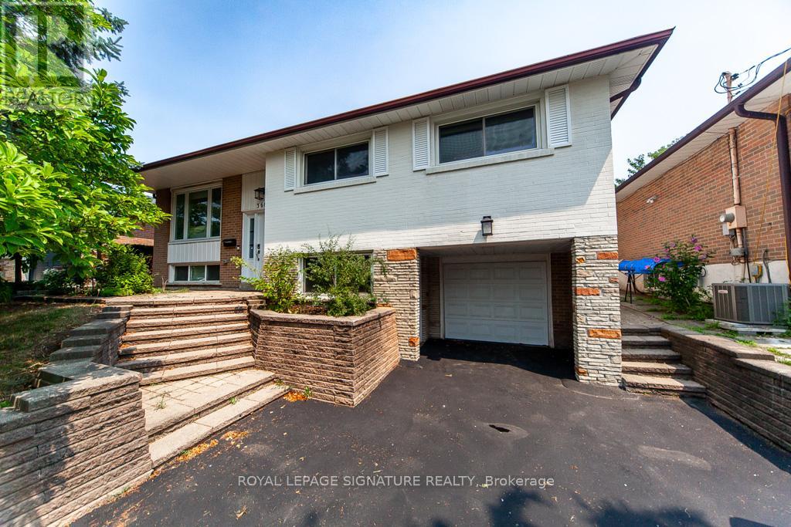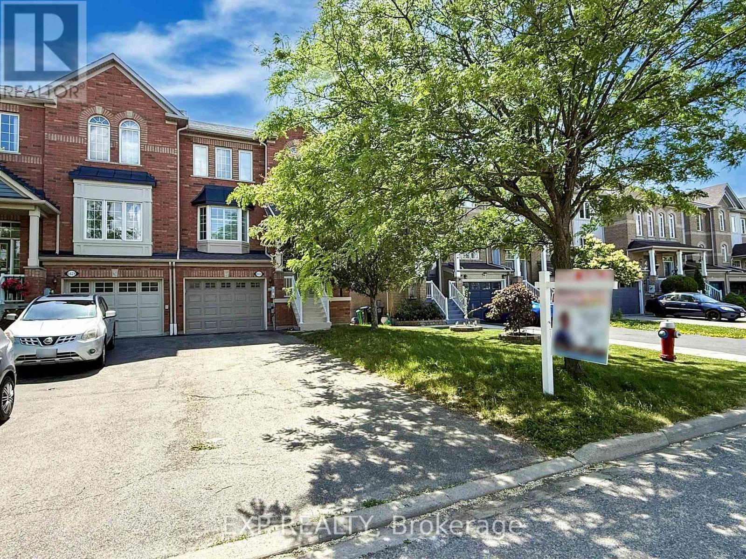94 Prince Edward Drive S
Toronto, Ontario
Welcome to this stunning brand new custom built home in Sunnylea by HighRidge Fine Homes, where luxury craftsmanship meets intelligent design. Thoughtfully curated from top to bottom, this residence features wide plank oak flooring, designer lighting, and a fully automated smart home system by Kennedy Hi-Fi with security cameras, entry point sensors, and enterprise-grade Wi-Fi.The show stopping kitchen by Rosedale Kitchens includes a walk-in pantry, panelled Fisher & Paykel appliances, quartz slab countertops by MarbleWorks, a Kraus quartz composite sink with touchless faucet and filtered water tap, and KitchenAid dishwasher and microwave. The open concept layout connects to a spacious dining area and elegant family room with custom built-ins and a stylishly framed gas fireplace. Glass sliding doors walk out to an elevated deck with natural gas BBQ hookup and views of the backyard.Upstairs, the luxurious primary suite offers a stunning ensuite and custom walk-in wardrobe. Three additional bedrooms feature built-in closets with integrated lighting. Bathrooms are appointed with premium fixtures by Canaroma, Rbrohant, Aqua Gallery, and Moen & custom vanities, curated tile from SS Tile & Stone throughout the home.The expansive lower level features radiant heated polished concrete floors, high ceilings, and space ideal for a nanny or in-law suite, home gym, or theatre. Multiple dimmer controlled lighting zones throughout.Additional highlights include Pella windows and patio doors, custom Arista front door, Whirlpool washer & dryer & stylish fixtures by West Elm, Artika, Globe Electric & Generation Lighting.Located in highly desirable Sunnylea with top rated schools, TTC, highway access, and scenic walking trails along Mimico Creek and the Humber. A rare opportunity to own a truly custom luxury home in one of Toronto's most coveted west end neighbourhoods. (id:60365)
272a Beta Street
Toronto, Ontario
OPEN HOUSE SAT & SUN 2 PM - 4 PM. Welcome to this 5 year old, semi-detached showstopper in the heart of coveted Alderwood - loaded with every bell and whistle you could ask for. Thoughtfully designed and masterfully built, this custom home blends sleek modern style with smart, everyday functionality. At its heart, the chef's kitchen steals the spotlight with quartz countertops, a genuine marble backsplash, and top-of-the-line JennAir stainless steel appliances. Custom millwork, pot lights, oversized windows, and a seamless open-concept layout makes the main floor as beautiful as it is functional. Natural light pours into the living room through Hunter Douglas dressed windows, striking the perfect balance of privacy and style. Upstairs, you'll find two oversized bedrooms with custom built-in closets, plus a primary suite designed as your own private retreat - complete with a spacious walk-in closet and a spa-inspired 5-piece ensuite. The laundry area is cleverly hidden behind sleek wood-paneled cabinetry right outside the primary for ultimate convenience. The finished basement offers endless versatility whether its a cozy rec room, a kids play zone, a home gym, or an office. It also includes an additional bedroom and a 3-piece bathroom. Out back, your private oasis awaits: a large deck with a custom pergola, perfect for backyard BBQs, plus a relaxing hot tub for those starry-night wind-downs. All of this in a family-friendly neighborhood known for its top-rated schools, lush parks, fantastic restaurants, and every amenity you could want. Book your showing today and get ready to fall in love. (id:60365)
1387 Bayshire Drive
Oakville, Ontario
Stunning 4-Bedroom Family Home Backing onto Ravine in Prestigious Joshua Creek!This beautifully maintained 3,121 sq ftdetached home offers 4 bedrooms and 4 bathrooms, situated on a premium ravine lot with breathtaking views. Enjoy spectacular sunsets from your private deck overlooking a beautifully landscaped backyard oasis with a pool, mature trees, and complete privacy. The main level is thoughtfully designed for comfortable family living featuring a spacious dining room perfect for gatherings, a bright living room with vaulted ceilings and impressive windows, and a dedicated office for working from home.Upstairs, the large primary bedroom retreat offers a walk-in closet and a relaxing atmosphere, complemented by three additional spacious bedrooms and a beautifully renovated main bath.The walk-out basement provides fantastic extra living space with a generous rec room, bar, game area, full bath, and ample storage ideal for entertaining or relaxing after a summer swim.Recent upgrades include stylish new flooring and upgraded stair finishes (2022), an owned hot water heater (2022), and a convenient EV charger in the garage seamlessly combining modern comfort with practical living. Located in the highly desirable Joshua Creek community, within top-rated school zones (Joshua Creek PS & Iroquois Ridge HS), and complete with a double garage,this home is the perfect blend of space, comfort, and location. (id:60365)
54 Maple Cider Street
Caledon, Ontario
**One Of Biggest Semi Models** 2023 Sq Ft As Per Mpac!! Executive 4 Bedrooms Semi-Detached House With Brick & Stone Elevation In Prestigious Southfields Village Caledon!! Countless Upgrades With Hardwood Floor In Main Level* Double Door Main Entry & 9 Feet High Ceiling In Main Floor! Upgraded Family Size Kitchen With Oak Cabinets & Quartz Counter-Top!! Open Concept Main Floor Layout With Gas Operated Fireplace! Walk-Out To Backyard Wooden Deck From Living Area!! Huge Master Bedroom With 5 Pcs Ensuite & W/I Closet. All 4 Generous Size Bedrooms! Partially Finished Basement By Builder With Recreation Room & Separate Entrance! Landscaped Backyard! Walking Distance To School, Park & Few Steps To Etobicoke Creek!! Shows 10/10* (id:60365)
3 Temple Manor Road
Brampton, Ontario
Exquisite Townhome: three-storey, 2,600 sqft. above grade living space, freehold corner offering the grandeur and privacy of a detached home. With soaring 9-foot ceilings, 4 spacious bedrooms, 4 modern bathrooms, separate living and dining /great room, huge balcony and a double garage, this meticulously crafted residence surpasses most detached and semi-detached homes in size, style, and quality. Large, strategically placed windows bathe the interior in natural sunlight, amplified by its coveted corner position, while the exterior showcases timeless stone and brick craftsmanship. The main floor is designed for adaptability, featuring a generous family room that can serve as a fifth bedroom, home office, or rental suite. It includes a 4-piece bathroom, utility room and laundry with the option to add a compact kitchen, making it ideal for extended family or income potential. The second floor boasts a state-of-the-art kitchen with premium appliances, a convenient 2-piece bathroom, and a spacious great room seamlessly integrated with a dining area. This opens to an expansive balcony, perfect for entertaining. A separate living room and adjacent den offer additional space for relaxation or work. The third floor is a haven of comfort, featuring a lavish primary bedroom with a 4-piece ensuite and large walk-in closet. Three additional well-sized bedrooms share a modern 4-piece bathroom, ensuring ample space for family or guests. Prime Location and Lifestyle: Nestled in a serene neighborhood, this corner townhome offers a private side yard and the feel of a detached home. Its prime location is steps from top-rated schools, fine dining, public transit, scenic trails, parks, and major highways (407, 401), blending tranquility with convenience. Offering detached quality at a townhome price, this sunlit, stone-and-brick masterpiece is a rare opportunity. Schedule your private viewing today to experience its elegance firsthand. (id:60365)
111 Brisdale Drive
Brampton, Ontario
Showstopper Alert Priced to Sell Fast! Fully upgraded 2600+ sq ft gem featuring 4 spacious bedrooms and a 2-bedroom finished basement with a separate entrance! This stunning home boasts a double car garage, an elegant oak staircase, new porcelain tiles on the main floor, and pot lights throughout the house. Enjoy a brand new kitchen with quartz countertops, a new backsplash, and all new appliances. The home is carpet-free with upgraded light fixtures throughout. Bathrooms are updated with quartz countertop vanities, and there's the added convenience of main floor laundry. Freshly painted in 2025 with brand new zebra blinds (2025). The huge primary bedroom features a luxurious 5-piece ensuite and an oversized walk-in closet. Step out into a beautiful backyard perfect for relaxing or entertaining. The finished basement includes 2 bedrooms, a separate entrance, in suite laundry area, and excellent income potential! Prime Location: Walking distance to schools and the Cassie Campbell Community Centre. Vacant Property Lockbox available for easy showings! (id:60365)
22 Bernadino Street
Brampton, Ontario
Beautifully maintained and upgraded semi-detached gem nestled in a quiet, family-friendly court. Featuring stunning hardwood floors throughout, this spacious home offers a modern, upgraded kitchen with a stylish island, perfect for entertaining or family meals. Step through the elegant patio doors and into your fully landscaped backyard oasis, ideal for summer BBQ's and relaxing evenings. Upstairs, you'll find 4 oversized bedrooms, perfect for growing families or those needing extra space to work from home. The finished basement boasts a private 3-piece bathroom and separate side entrance, offering endless potential for an in-law suite or income-generating rental. Don't miss this rare opportunity to own a move-in-ready home in a sought-after location close to schools, parks, and all amenities. Your dream home awaits! (id:60365)
6 Prince Michael Court
Caledon, Ontario
Nestled in a quiet cul-de-sac in a quiet neighbourhood, this fully customized 4+1 bedroom residence offers a rare blend of sophistication, functionality, and resort-style living. With soaring 9, 10, and 9.5 ceilings across all levels, this home boasts an open, airy layout enhanced by hand-scraped white oak hardwood floors, Italian porcelain tiles, and refined finishes throughout. The chefs kitchen is complete with a professional gas stove, wine fridge, granite and quartz countertops, extended-depth cabinetry, under-cabinet lighting, and a pantry with pull-out drawers. Walk out to your private backyard retreat featuring a stunning saltwater in-ground pool and newly interlocked patio ideal for everyday relaxation or upscale entertaining. The main floor features a formal living room, dining room, and a family room with a dramatic cast stone fireplace, all tied together by a grand spiral staircase. The upper level showcases a luxurious primary suite with a spa-inspired 5-piece ensuite and custom walk-in closet. The fully finished basement offers 9.5 ceilings, a golf simulator/home theater, fitness zone, and wet bar turning everyday living into an elevated experience. Custom window treatments, designer lighting, and upgraded fixtures throughout make this home completely move-in ready. This is more than just a house its a statement of style, comfort, and exceptional craftsmanship. (id:60365)
3605 The Credit Woodlands
Mississauga, Ontario
Welcome to 3605 The Credit Woodlands Dr a beautifully renovated raised bungalow set on a spacious50x120 ft lot in the highly sought-after Erindale neighbourhood of Mississauga. This home offers modern style, flexible living space, and an unbeatable location. The main floor features an open-concept layout filled with natural light, hardwood flooring throughout, and a spacious living and dining area. The updated kitchen is a true highlight, featuring a large stone-topped island, stainless steel appliances, and plenty of storage perfect for both family living and entertaining. The primary bedroom includes a double closet and its own private ensuite, offering a quiet retreat. The second and third bedrooms are both bright and well-proportioned, each with large windows and built-in closets. A second full bathroom and a convenient main-floor laundry area complete the space. The fully finished walk-out basement provides excellent potential for extended family living or rental income. It includes its own separate entrance, a full kitchen, spacious living area, two bedrooms, and a modern 3-piece bathroom. Each room is bright and functional with large windows and ample space for wardrobes or storage solutions. Outside, enjoy a wide driveway and a single-car garage that can accommodate up to five vehicles. The private backyard features a beautiful in-ground pool, making it a perfect space for summer relaxation or entertaining guests. Located just minutes from the University of Toronto Mississauga, top-rated schools, Erindale Park, Square One, GO Transit, and Highway 403, this home offers comfort, space, and long-term value in a prime location. (id:60365)
6593 Eastridge Road
Mississauga, Ontario
Discover this exceptional home in a highly sought-after neighborhood, with schools and parks just steps away! This sunlit residence boasts a functional layout, featuring a formal dining room, cozy family room with fireplace, living room and a beautifully renovated kitchen with quartz counter tops, stainless steel appliances and ceramic backsplash. The breakfast area features expansive windows and sliding doors that open to a spacious deck offering stunning view of serene, private backyard adorned with mature trees and elegant interlocking pathways. The second floor offers four spacious bedrooms filled with natural light, ample closet space and stunning renovated spa-like bathrooms. The walk out legal basement apartment is a true gem, featuring a chef's kitchen, a spacious and bright open-concept living room walking out to the backyard, and two comfortable bedrooms for maximum functionality as a private in-law suite or offering (approximate) $2200 in monthly rental income or mortgage helper. With easy access to Highways 401 and 407, as well as nearby shops, a community center, and banks, this home offers both convenience and luxury. Don't miss out on this remarkable opportunity!**EXTRAS**Garage door (2025), entrance door(2025), asphalt driveway(2025), front and back interlock pathways(2024), two renovated bathrooms(2024). If the new owner would not need the stairlift, the sellers will have it removed at their own expense before closing. (id:60365)
14 Myna Court
Brampton, Ontario
Welcome home to 14 Myna Court in the desirable Central Park community of Brampton! Move In Ready! Nestled on a family-friendly cul-de-sac, this spacious 3-bedroom, 2-washroom home sits on a premium, pie-shaped lot with no neighbors behind and an inviting in-ground salt water pool. The main level features sun-filled, open-concept living and dining rooms with large windows. A separate family room, complete with a cozy fireplace and a walkout to your backyard patio and pool, is perfect for relaxing and entertaining. The updated, eat-in kitchen is a chef's delight, offering ample cabinetry, granite countertops, a breakfast island, a bay window, and a walkout deck. Upstairs, you'll find three very spacious bedrooms and a full 5-piece bathroom. For added convenience, a large area is already roughed in for an upper-level laundry room. Need more space? The finished basement offers a large, open-concept recreation room, a separate room with a walk-in closet, and plenty of storage. This home also features hardwood floors on the main and upper levels, fresh paint, a 2-car garage with direct access, and a double-wide driveway with space for four cars. Best of all, there's no sidewalk to shovel! This home is situated in a vibrant and family-friendly neighborhood with excellent amenities such as schools, Rec. Centre's, Parks, Transit, Healthcare & Much More! Pool Liner-2020, Filter-2024, Pump-2023, Roof Reshingled-2019 (all approximate dates). (id:60365)
6630 Opera Glass Crescent
Mississauga, Ontario
Rare find! This beautifully maintained freehold end-unit townhouse offers the space and elegance of a semi-detached. Step through the double-door entrance into grand foyer with soaring double height ceiling, setting the tone for the open and airy layout. The main floor features 9-foot ceilings and gleaming hardwood floors, creating a warm and inviting living space. The custom kitchen is outfitted with stylish finishes, dimmable pot lights for modern living, remote work, and streaming. Built-in ceiling speakers in the living room, family room, and primary bedroom add a premium touch for entertainment lovers.The fully finished walkout basement with a separate entrance offers potential for an in-law suite and excellent rental income potential, making it perfect for multi-generational living or investment purposes. Additional upgrades include a new metal garage door with a smart opener. The separate entrance from the garage to the backyard adds even more flexibility and convenience.Located in family-friendly Heartland area, Minutes from major highways- 401/ Heartland/ Costco, and more. Top-rated Schools- Saint Marcellinus , David Leader Middle, Mississauga S/S. Don't miss the chance to make this spectacular home YOURS!! (id:60365)

