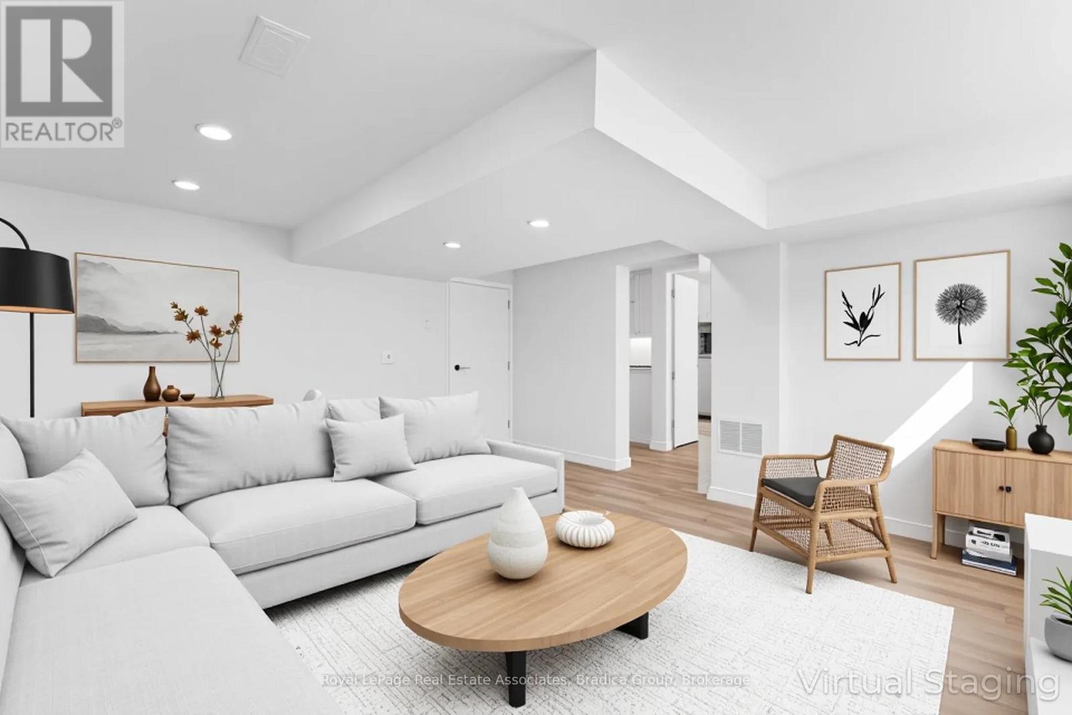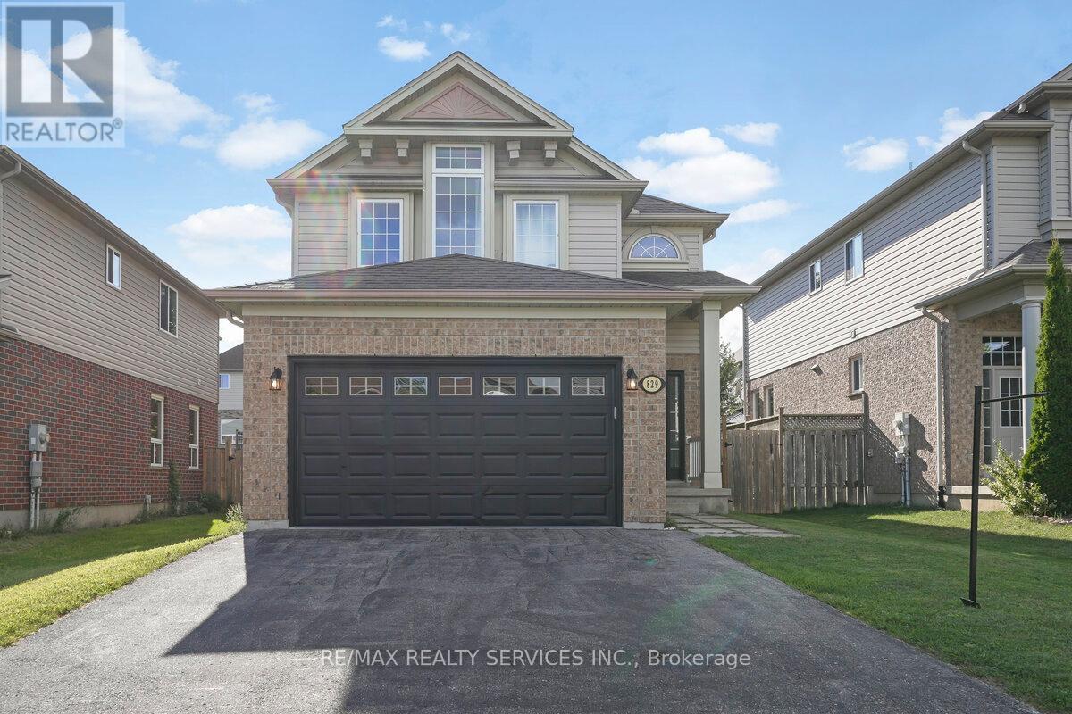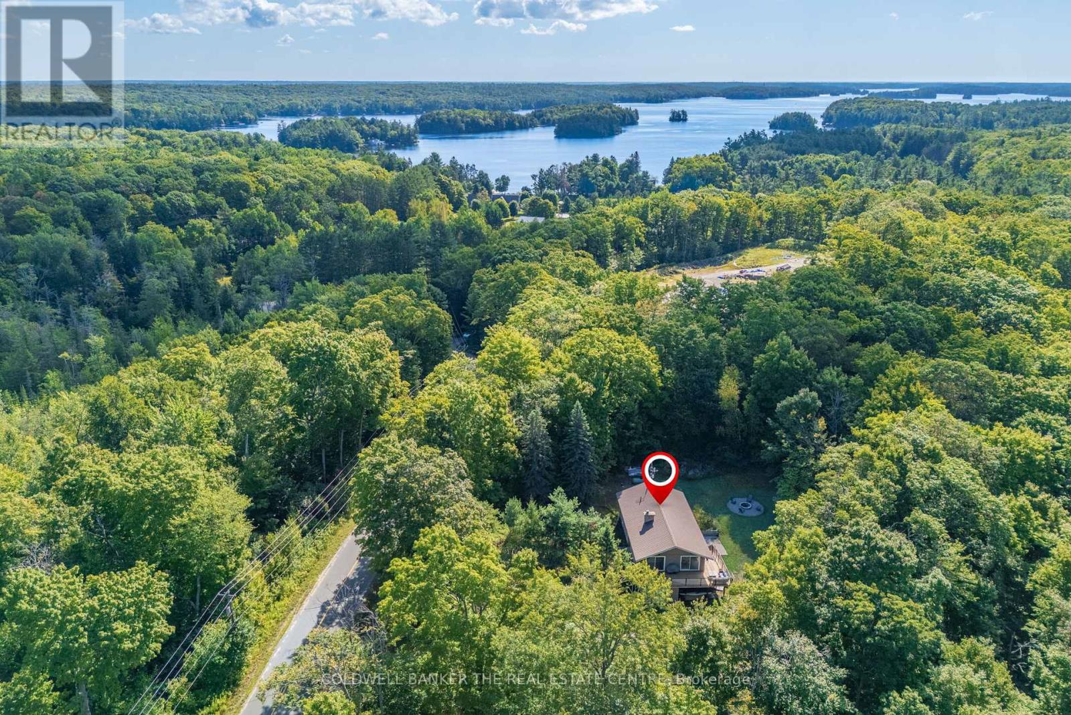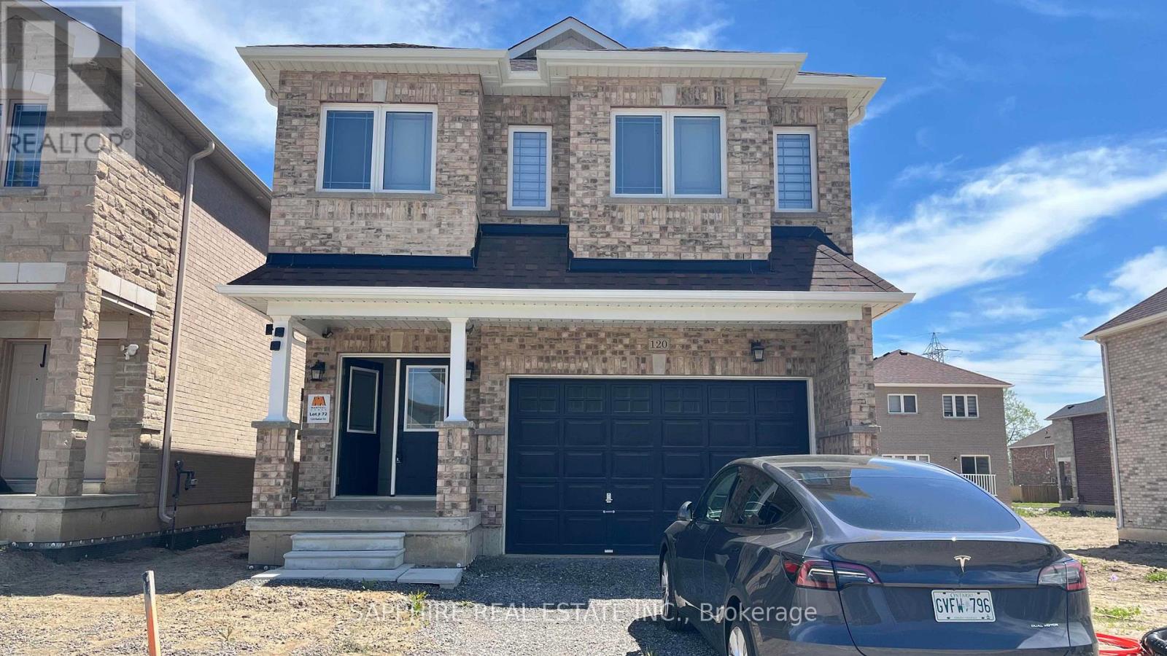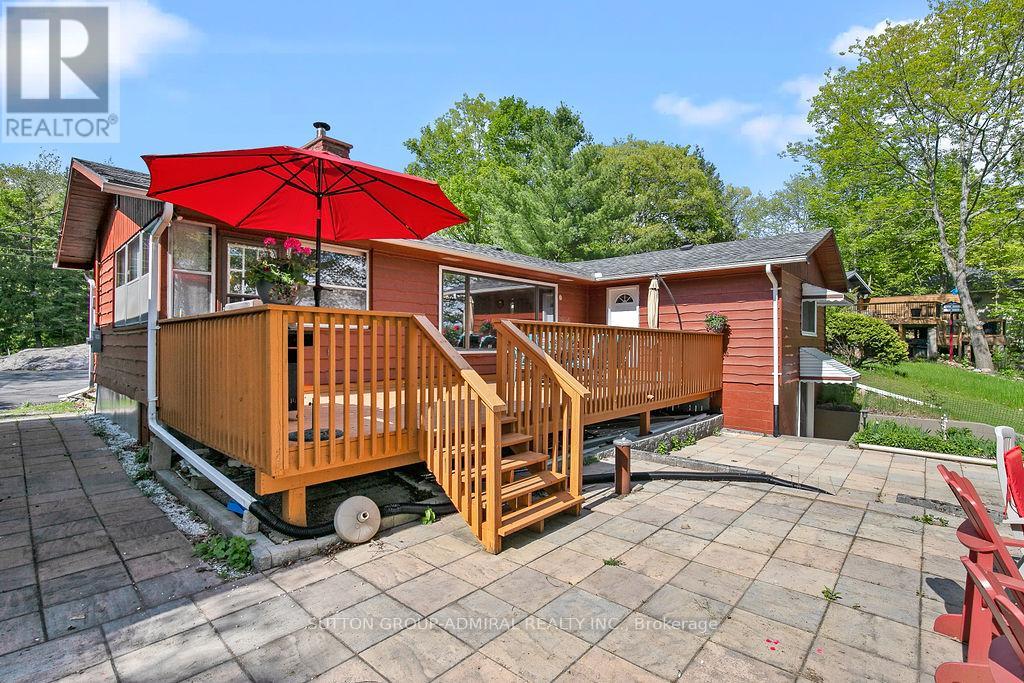12 Waterthrush Lane
Haldimand, Ontario
Like-New 3 Bed, 2 Bath Bungalow Townhome 1,468 Sq. Ft.! Discover modern living in this meticulously maintained open-concept home featuring a grand entryway, gourmet kitchen with sleek white cabinetry and stainless steel appliances, and a bright dining/living area perfect for entertaining. The generous master bedroom boasts a spacious walk-in closet, while all bedrooms offer ample space and comfort. Enjoy the convenience of main-floor laundry and sliding doors leading to a private backyard with no rear neighbors for added tranquility. The unfinished lower level offers endless potential for additional storage or customization. A 1.5-car attached garage provides seamless indoor access and extra storage. Located just minutes from Simcoes vibrant amenities, this move-in-ready gem is waiting for you! Schedule your private viewing today! (id:60365)
#bsmt - 266 Carson Drive
Hamilton, Ontario
Offering 965 sq. ft. of bright, modern living, 266 Carson Drive, Unit #Bsmt is a well-designed suite that makes comfort and practicality look effortless. With its own private entrance, two parking spots, and a bright, open layout, it offers the kind of space that feels both functional and welcoming. The kitchen stands out with quartz counters, under-cabinet lighting, and a backsplash that adds just the right amount of shine. Stainless steel appliances, including a dishwasher and built-in microwave, keep things convenient and functional. Large above-ground windows bring in natural light, while pot lights and updated flooring create a warm, polished atmosphere. Two bedrooms provide options for rest, work, or guests, with the primary bedroom featuring a walk-in closet for ample storage. The 3-piece bath with a glass shower feels clean and modern. In-suite laundry keeps life simple, and with two driveway parking spots, coming and going is easy. A well-designed suite with thoughtful finishes, this lower-level space delivers comfort, function, and style, all in a great Hamilton location. (id:60365)
1704 - 318 Spruce Street
Waterloo, Ontario
This stylish and fully furnished 1-bedroom, 1-bathroom condo is available starting September 1, 2025. Located on Spruce Street, this unit offers the perfect blend of comfort and convenience for a working professional or mature student. The condo is a short walk from Wilfrid Laurier and Waterloo University. Enjoy an open-concept layout with oversized windows that fill the space with natural light. The sleek kitchen features stainless steel appliances and granite counters, and the unit includes a private balcony. Rent includes: All furnishings (TV, leather couch, bar stools, balcony set, and more).High-speed internet, heat, and water. Convenient in-unit laundry with a washer and dryer. Access to building amenities like the fitness center and rooftop terrace. The building is secure, with key fob entry and elevator access. The minimum lease term is 12 months. The tenant is responsible for hydro (metered separately) and tenant insurance. Unit will be professionally cleaned prior to move in. (id:60365)
829 Oakcrossing Road
London North, Ontario
Excellent opportunity to own this beautifully maintained home in one of North West Londons most desirable neighborhoods! Just minutes from Western University and surrounded by all amenities, this 2,201 sq. ft. Reids quality-built home (2006) offers 4 spacious bedrooms and 2.5 baths. Step inside to discover numerous upgrades, including quartz countertops with matching backsplash, brand new engineered hardwood on the main floor (2022), vinyl flooring on the second level, updated light fixtures, and fresh paint throughout. A stunning spiral hardwood staircase leads to the upper level, where the primary suite features a luxurious ensuite with jacuzzi tub and glass shower. Enjoy the modern kitchen with newer stainless steel appliances and a convenient gas hookup for the stove. The main floor also includes a family room, living room, and laundry for added convenience. The double garage (19'0 x 16'6) provides plenty of space. Perfectly located within walking distance to Costco, Farm Boy, restaurants, gym, library, and more, with public transit steps away offering direct routes to Fanshawe College and downtown. Move-in ready, stylishly upgraded, and offering unbeatable value this home wont last long! (id:60365)
1100 Mortimers Point Road
Muskoka Lakes, Ontario
Nestled on 6.4 acres in the sought-after Port Carling area, 1100 Mortimers Point Road combines modern comfort with Muskoka charm. Zoned WR2 (Waterfront Residential 2), this raised bungalow offers 3 bedrooms plus a den, 3 full bathrooms, and seasonal views of Lake Muskoka. The property includes site plan approval for a 25 x 30 home-based business building and a 30 x 40 detached garage, ideal for entrepreneurs or hobbyists. Surrounded by mature hardwoods, the gently rolling landscape reveals lake views from late fall through early spring. Located just 10 minutes from downtown Port Carling in the Whiteside/Glen Orchard community, you'll enjoy easy access to Lake Muskoka, Lake Joseph, and Butterfly Lake, with Bracebridge only 30 minutes away. Inside, the updated open-concept living, dining, and kitchen areas flow seamlessly together, anchored by a wood-burning fireplace with a plastered brick surround. The main floor includes the owners' suite; a walk-in closet (or nursery) and a 3-piece ensuite with double sinks, as well as a second bedroom and separate 4-piece bath. The walkout lower level adds valuable space with a family/rec room, office/den, laundry, another bedroom, and a 3-piece bath. Outdoor living is enhanced by a wraparound cedar deck and backyard patio. A standout feature is the large dome-style tent, currently operating as an Airbnb retreat, providing immediate short-term rental income potential. The property also features a relaxing outdoor sauna, adding to its appeal as both a private retreat and a guest-friendly escape. Additional highlights include a newer propane furnace, central air, ample storage, and brick veneer exterior for curb appeal. With privacy, flexibility, and quick possession available, this property is perfect for families, year-round residents, or lakefront owners seeking a retreat with added income opportunities. (id:60365)
120 Baker Street
Thorold, Ontario
Brand new detached home never lived in!! Welcome to 120 Baker Street, Thorold a 4-bedroom, 3-bathroom residence in the esteemed Artisan Ridge community by Marydel Homes. Spanning approximately 2,650 sq. ft. (excluding basement), this home offers a modern open-concept layout with abundant natural light, ideal for families seeking space and functionality. The main floor features hardwood flooring, an oak staircase with sleek metal pickets, and a spacious family room adjacent to an upgraded kitchen equipped with brand new stainless steel appliances. Enjoy a dedicated breakfast area that overlooks the backyard patio, as well as the convenience of main floor laundry. Upstairs, you'll find two primary bedrooms, each with private ensuite bathrooms, and two additional bedrooms sharing a Jack and Jill bathroom ensuring every bedroom has direct access to a full bath. The unfinished basement offers excellent potential for a legal suite or personalized use with a side entrance option. Located minutes from Highway 406 and the QEW, this home ensures easy commuting. Its also just a short drive to Brock University, Niagara Falls, and St. Catharines. Enjoy proximity to Prince of Wales Public School, Thorold Secondary School, scenic parks, trails, and shopping destinations including the Pen Centre and Outlet Collection at Niagara. This move-in ready home combines upgraded finishes, thoughtful layout, and a prime location making it a rare find in todays market. Book your private tour today (id:60365)
23 - 1 Tom Brown Drive
Brant, Ontario
A Truly Unique Executive & Rare 2-Storey 3 Bedroom 2.5 Bathroom Freehold POTL End Unit Townhouse with a Double Wide Driveway & 1.5 Large Garage Built in 2020 by Prestige & Award Winning Losani Homes For Sale! Spacious 1927 Sqft Above Grade, Backing Onto the Neighborhood Park! 3 Bedrooms + Huge Loft/Family Room + Laundry All Upstairs! Ground Floor Features a Massive Open Concept Layout with Brand New Hardwood Flooring & 9 Foot Ceilings. Direct Entrance to the Garage From the House! Kitchen Features an Island, Quartz Countertops, Stainless Steel Appliances, Double Undermount Sink, Brand New Faucet, Elegant Backsplash, Pot-and-Pan Drawers, And a Separate Pantry Closet. You Won't be Disappointed with the Size of All Bedrooms & the Loft Upstairs, All Huge & Fully Functional, the Master Bedroom Has a 4 Piece Ensuite with Double Glass Door Shower with Custom Shelving, Wall Tiling & Waterproof Pot-light, and Overly Large Walk-in Closet. The Basement is Impressively Open & Massive, Ready for Your Custom Finishing. A Sliding Glass Door From the Breakfast Area Takes You Out to the Extra Wide Backyard, Peaceful with No Neighbors Behind You. The Garage Can Fit Your Large Car + Your Motorcycle or Recreational Vehicle Very Easily. The Extra Wide Driveway Allows You to Park 2 Cars Side-by-Side so No One Blocks the Other Coming in and Out! Amazing & Upscale Neighbors All Around, You Wouldn't Want to Move Out of this Neighborhood After You Move in! The Plaza Across the Street is All Brand New Built Within the Last Couple of Years with Tons of Shopping & Restaurants, Within Walking Distance. The House is Freshly Painted, and with Your Own Ultra Private Backyard, its Move-in Ready for You! (id:60365)
505 - 1100 Courtland Avenue
Kitchener, Ontario
Experience stress-free living at 1100 Courtland Avenue, Unit #505 in Kitchener. This bright and spacious 2-bedroom, 1-bathroom apartment is available for rent at $2,250 per month ALL INCLUSIVE RENT . Your monthly payment conveniently covers condo fees, heat, hydro, and water, giving you predictable expenses and complete peace of mind. This rare unit is one of only three in the building that offers a walkout patio with direct access to a quiet greenspace-perfect for enjoying fresh air, gardening, or relaxing outdoors. Inside, the home features generous living space, far larger than the average condo, and a modern kitchen fully equipped with a built-in microwave, dishwasher, refrigerator, and stove. As a resident, you'll also have access to premium building amenities, including: Gym, Outdoor Swimming Pool, Covered Parking, Party Hall, and Sauna One underground parking spot is included for added convenience. Ideally situated near public transit, shopping, and parks, this unit combines value, comfort, and lifestyle all in one. (id:60365)
116 Mystic Point Road
Trent Lakes, Ontario
It is rare to find a property like this for under one million dollars. This turn-key home, which comes fully furnished inside and out, including all kitchen appliances, offers both pride of ownership and an excellent investment opportunity. Nestled on Buckhorn Lake, one of the major lakes in the stunning Kawartha region, you'll enjoy breathtaking lake views and the freedom of lock-free boating on five interconnected lakes. The home is designed for ultimate comfort and enjoyment. The open-concept dining and living room, with its large lakeside window and cozy woodburning fireplace, creates a warm and inviting atmosphere. Imagine relaxing in the sunroom or taking advantage of the convenience of main floor laundry. The partially finished lower level, featuring a walkout from the family room, offers ample storage and additional living space. Exceptionally well maintained home, will ensuring you can move in without any hassle. The property's oversized deck is perfect for entertaining guests or enjoying serene lake views. With year-round access, this home is ideal for all seasons, offering activities like swimming, fishing, boating in the summer, and cozy fireside evenings in the winter. The property also boasts a separate two-car garage and a carport spacious enough to accommodate a 20-foot pontoon boat. The well-maintained garden and mature trees add to the charm and privacy of this lakeside retreat. Located in a friendly and vibrant community, you'll have easy access to local shops, restaurants, and recreational facilities. Whether you are looking for a full-time residence or a peaceful cottage getaway, this home is the perfect choice. Do not delay... Book your tour now! (id:60365)
3565 Albion Road
Ottawa, Ontario
Charming modern living with investment potential in South Keys. City living at its finest in the sought after South Keys neighbourhood. Ideally located-less than 10 min drive to Hwy 417, Ottawa Airport and vibrant Glebe area, 5 min to Airport Parkway, 15 min to downtown. Close to schools, Carleton University, hospitals. Walking distance to LR T/ Transitway station, grocery stores, South Keys shopping center, banks medical offices, veterinary clinics, restaurants, fast food, a movie theatre, swimming pool. The house meticulously updated to high standards offers 3100 sq ft of living space. The backyard is a true retreat offering total privacy year round with mature trees. Today the house offers the main living area and 3 Airbnb units. With minimum work can be easily converted back to single family residence. This property is ideal for high tech professionals, finance experts and business owners who enjoy hosting family gatherings and to entertain friends and business partners. It is also a perfect choice for multigenerational families looking for privacy and comfort for family members. For family looking for investment opportunities the Airbnb units income could cover mortgage and house expenses. For Developers - new zoning changes (N4B-2293) allow 14.5 m high buildings making 111x200 corner double lot a prime location for stacked housing, Pulman style flats or apartment building.*For Additional Property Details Click The Brochure Icon Below* (id:60365)
3565 Albion Road
Ottawa, Ontario
Investment potential in South Keys.City living at its finest in the sought - after South Keys neighbourhoodIdeally located with less than 10 min drive to Highway 417 and just 5 min to the Airport Parkway and 10 min to the Ottawa Airport, 15 min to downtown and 10 min to vibrant Glebe area.Close to schools and Carleton University.Walking distance to LRT/Transitway Station, grocery stores, South Keys shopping center, banks, medical offices, veterinary clinics, restaurants, fast food, movie theatre, swimming pool, parks and scenic and scenic walking trails.For developers and private investors this property offers exciting potential. With recent zoning change to ( N4B - 2293 ) that allows for buildings up to 14.5 m high providing endless possibilities for future development.The corner lot measures 111 x200 feet making it a prime location for stacked houses, Pulman flats style apartments or even an apartment building. Do not miss out on the incredible opportunity to own a property with unbeatable location and long term potential. *For Additional Property Details Click The Brochure Icon Below* (id:60365)
16 Indiana Drive
Caledon, Ontario
Welcome to this exceptional 2-storey custom built estate home, perfectly nestled on a private and mature treed 4.83 acre lot. The kitchen is surrounded by windows, and fills the space with natural light. The family room, featuring a gas fireplace and a walkout to the patio, provides a cozy gathering space, while the formal dining room is ideal for hosting. An elegant office with french doors adds charm and functionality for remote work or study. This home offers 5 bedrooms, including a main-floor primary suite with a walk-in closet, private ensuite, and walkout access to the back patio. Upstairs, you'll find four spacious bedrooms, including one with a private 2-piece ensuite, ensuring comfort for family and guests. Outdoors, enjoy time with family or entertaining guests with a spectacular inground pool, 65 yard golf hole and a versatile outdoor rink, perfect for skating in the winter and other activities in the warmer months. The expansive backyard provides ample space, sheds for storage, surrounded by lush greenery, and a private trail to access the Caledon Trailway. Additional highlights include an oversized 3-car garage, mudroom/laundry room with garage access and walk-up from the basement. Partly finished basement/rec room/man cave/play zone, and large amounts of additional storage. Don't miss your opportunity to own this incredible home - schedule your showing today! (id:60365)


