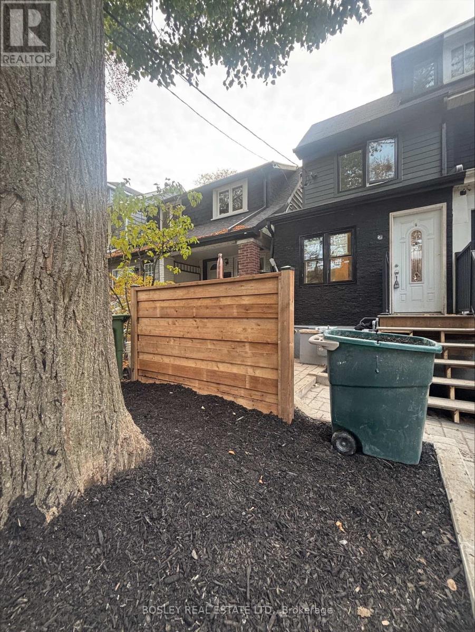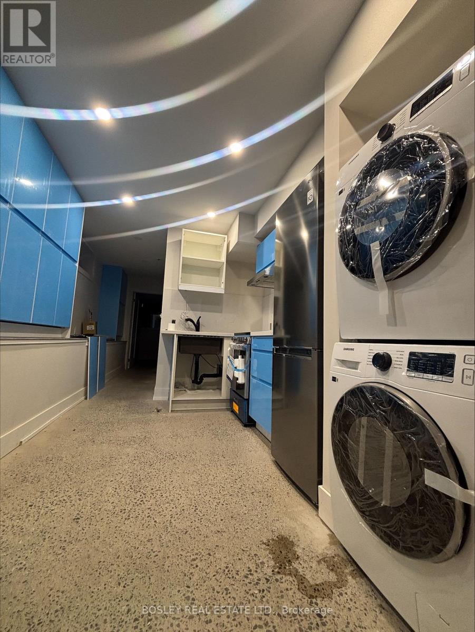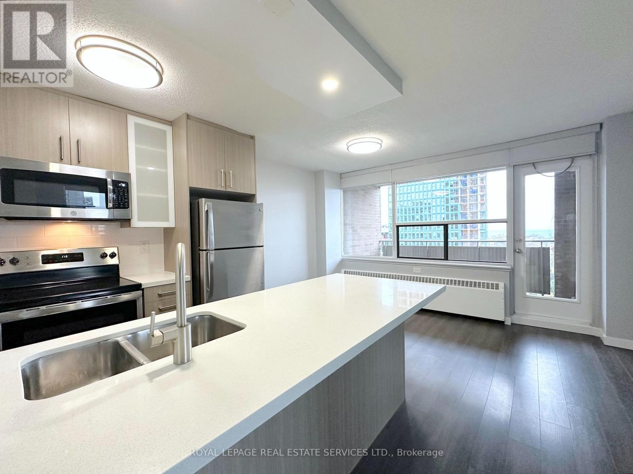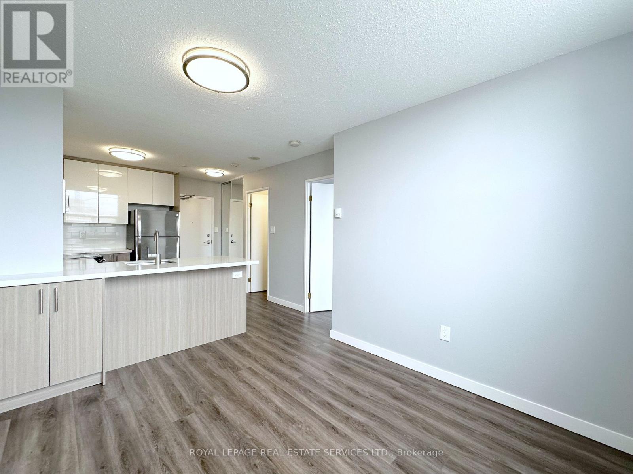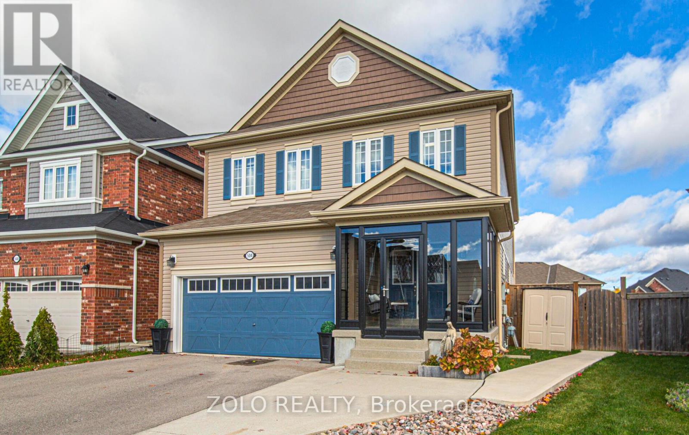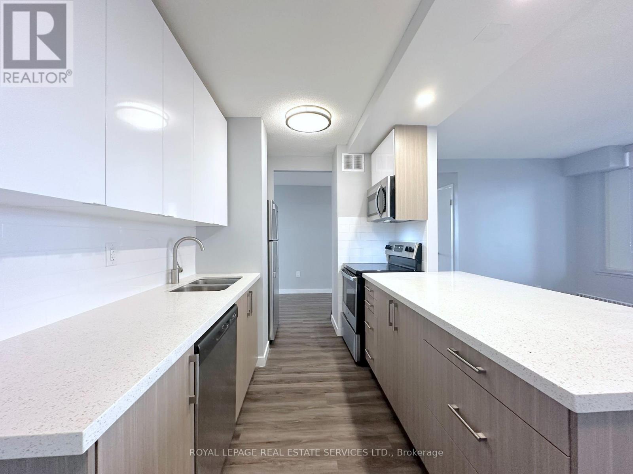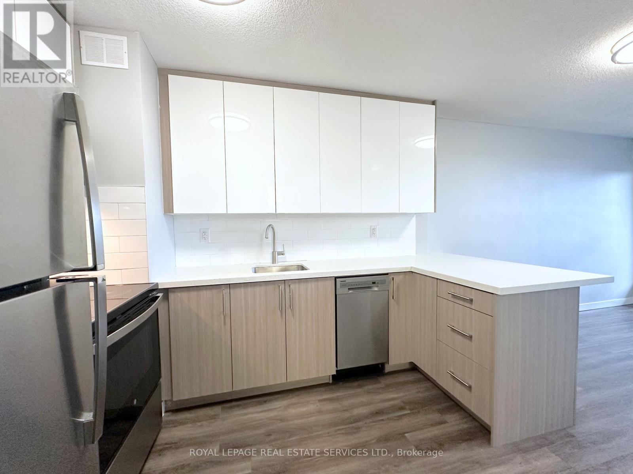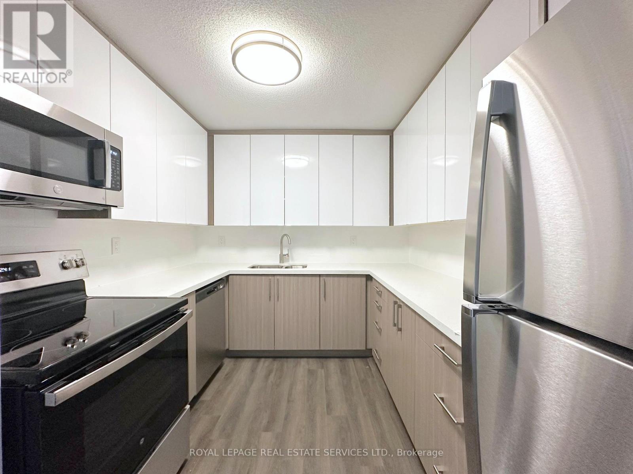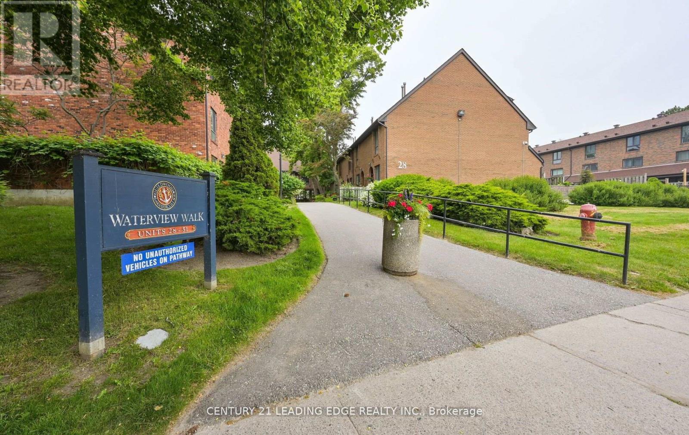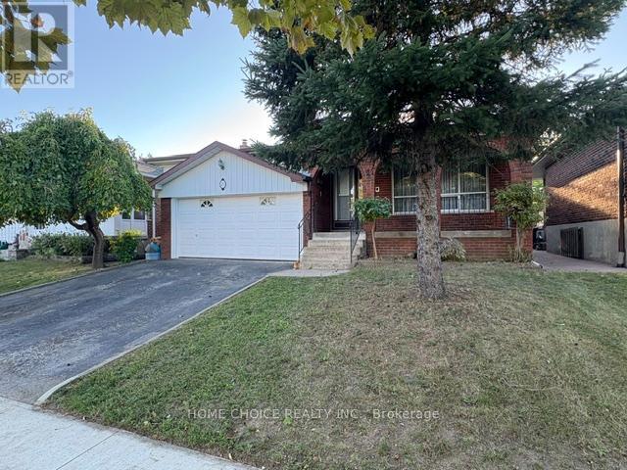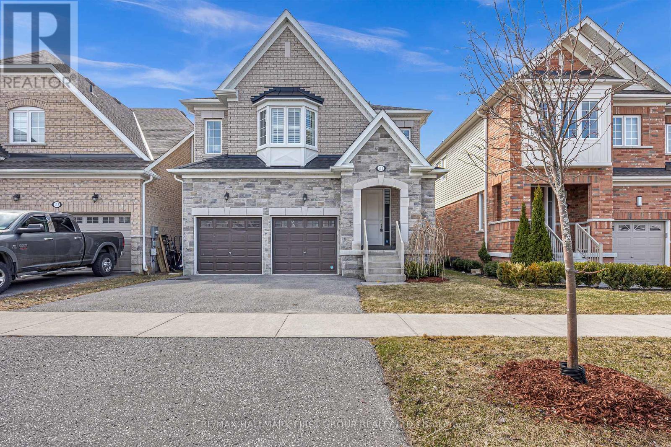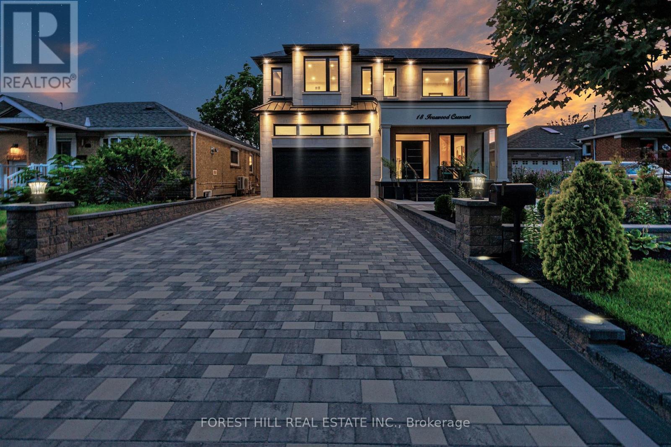Unit # 1 - 686 Rhodes Avenue
Toronto, Ontario
Welcome to your brand-new home in the heart of Toronto's East End! This fully renovated semi-detached 2-storey home offers over 1,000 sq. ft. of bright, above-grade living space, thoughtfully designed and completely rebuilt from the ground up-with permits, inspections, and all work done to modern code. Every detail has been carefully executed to deliver comfort, efficiency, and contemporary style. Enjoy 8-10 ft ceiling heights, all-new windows, doors, trim, flooring, kitchens, and baths, plus new electrical, plumbing, drywall, framing, insulation, and exterior finishes. The result is a solid, energy-efficient home that feels brand new inside and out-no more freezing winters or overheated summers! Stay comfortable year-round with a new furnace, central A/C, and on-demand, power-vented hot water system. The modern open-concept kitchen features beautiful quartz countertops, sleek new cabinetry, and space to entertain in style. The functional layout includes 2 spacious bedrooms + 1 den, a 4-piece main bathroom, and a 2-piece powder room on the main level, perfect for guests. Step outside to your private west-facing deck, ideal for enjoying evening sunsets or a quiet morning coffee. Practical upgrades continue with private en-suite laundry, ample storage, and separate gas and hydro meters for full control over your utilities. The exterior shines with new landscaping, a new roof, and modern curb appeal that makes this home truly stand out. Located in a vibrant, family-friendly community just a 3-minute walk to TTC, including buses and Coxwell Subway Station, and moments from The Danforth's shops, restaurants, parks, schools, and community events. Street parking available via the City at a reasonable cost. Rent: $3,300/month + utilities (heat, hydro, internet/cable). Included: water & waste collection. Available immediately-modern, bright, and built to last. ** Additional pictures to follow (id:60365)
Unit # 2 - 686 Rhodes Avenue
Toronto, Ontario
Welcome to your brand-new home in the heart of Toronto's East End! This fully renovated trendy basement unit offers over 500 sq. ft. of bright, well-designed living space within a semi-detached home. All work has been completed to code, with full permits and inspections by the appropriate authorities. Every detail has been thoughtfully executed to deliver comfort, efficiency, and contemporary style. Despite being the lower level, the tasteful finishes and smart design make the space feel anything but basement-like. Enjoy in-floor radiant heating installed directly beneath the polished concrete floors-keeping you warm in winter while the concrete naturally helps keep the space cool in summer. Final occupancy permits are only weeks away, with finishing touches, paint, and cabinetry currently being completed. Stay tuned for updates! Approximately 30% above grade, this level benefits from excellent natural light through the front entrance and windows on the side and rear of the home. Pot lights and neutral colours enhance the open, airy feel. The open-concept kitchen features quartz countertops, sleek cabinetry, and room to entertain. The layout includes one spacious bedroom plus a study nook or additional storage area, along with a full 3-piece bath and ample storage throughout. Additional conveniences include: Private ensuite (brand new; NOT shared with the upstairs tenant) laundry facilities (i.e. stackable washer / dryer); Separate gas and hydro meters for full utility control (no more over-paying for someone else's usage); new furnace, central A/C, and an on-demand power-vented hot water system; Brand new kitchen, washroom, appliances, and fixtures! Street parking available from the City for a reasonable cost! Rent: $1,650/month + utilities (heat, hydro, internet/cable).Included: Water & waste collection. (id:60365)
701 - 275 Main Street
Toronto, Ontario
This bright and modern suite features a sleek kitchen with energy-efficient appliances and a large breakfast bar, perfect for casual meals or entertaining. Enjoy the sunshine on your private south-facing balcony. The primary bedroom is generously sized, and the den offers flexible space-ideal as a second bedroom, office, or creative nook. Step outside and you're in a vibrant community with endless dining options, unique boutiques, and plenty of parks and green spaces-perfect for an active lifestyle. With the subway and GO Transit just steps away, getting around the city has never been easier.A perfect place to call home in one of Toronto's most lively and connected neighbourhoods. (id:60365)
107 - 265 Main Street
Toronto, Ontario
Welcome to this roomy 1-bedroom suite on the ground floor with easy access, plenty of natural light, and a comfortable layout. This upgraded suite features a modern kitchen with high-efficiency appliances and a convenient breakfast bar. Enjoy comfortable, functional living in a thoughtfully designed space-ideal for city living. Step outside and you're in a vibrant community with endless dining options, unique boutiques, and plenty of parks and green spaces-perfect for an active lifestyle. With the subway and GO Transit just steps away, getting around the city has never been easier.A perfect place to call home in one of Toronto's most lively and connected neighbourhoods. (id:60365)
504 Halo Street
Oshawa, Ontario
Welcome to the sought-after Winfield Farms community in North Oshawa, where this beautifully updated Iris Model by Falconcrest Homes offers nearly 3,500 sq ft of finished living space. Finished Basement with Separate Entrance is the ideal home for in-laws and extended family to have their own separate living space, easy to add a 2nd kitchen! Situated on a premium pie-shaped lot, this home combines elegant design with family-friendly function and a true backyard oasis. A charming enclosed three-season porch leads into an oversized foyer, setting the tone for the homes grand yet welcoming feel. The main floor features updated engineered hardwood, a spacious living room with custom built-ins and a window bench, and a sun-filled family room anchored by a gas fireplace. The kitchen is designed for both everyday living and entertaining, with a large centre island, abundant cabinetry, walk-in pantry, and a separate dining area that walks out to the deck and pool. A practical main floor laundry with built-in cabinetry and garage access makes for the perfect drop zone for busy families. Upstairs, four generous bedrooms provide comfort for everyone. The primary suite feels like a retreat, complete with a private foyer, walk-in closet, 4PC ensuite, and views of the backyard. The 3 other bedrooms are quite spacious and all offer double door closets and updated laminate flooring. The finished basement features a 5th bedroom, 3PC bath, and multiple recreation areas. Step outside to your private oasis, premium pie shaped lot feature an in-ground saltwater fibre glass pool surrounded by landscaping and interlocking, ideal for relaxing, entertaining, or letting kids and pets play. Custom composite deck with glass railing off the kitchen features a dining area overlooking the pool. Perfectly located close to schools, shopping, Costco, parks, transit, and the 407, this home is move-in ready. Thousands spent on recent upgrades! This is your dream home in North Oshawa. (id:60365)
2301 - 265 Main Street
Toronto, Ontario
Welcome to Main Square Apartments, ideally located in the heart of Danforth Village. This freshly painted and upgraded suite features a galley-style kitchen with stone countertops, energy-efficient appliances, and modern white and walnut cabinetry. With three spacious bedrooms and the convenience of in-suite laundry, this home offers both comfort and practicality. Enjoy unbeatable accessibility with GO Transit and the subway just steps from your door. Explore a lively neighbourhood filled with local dining options, boutique shopping, and beautiful parks and green spaces-perfect for those who enjoy an active, connected lifestyle. (id:60365)
2308 - 275 Main Street
Toronto, Ontario
Welcome to Main Square Apartments, perfectly located in the heart of Danforth Village. This upgraded and freshly painted junior one-bedroom suite features a modern kitchen with sleek stone countertops, energy-efficient appliances, and stylish white and walnut cabinetry. Enjoy the ultimate in convenience with GO Transit and the subway just steps from your door. Surrounded by parks and green spaces, and just moments from vibrant dining spots and boutique shopping, this is the ideal community for those who love an active, urban lifestyle. (id:60365)
517 - 2575 Danforth Avenue
Toronto, Ontario
Welcome to Main Square Apartments, ideally located in the heart of Danforth Village. This freshly painted and upgraded suite features two generous-sized bedrooms plus a separate den with sliding doors and a walkout to a private balcony-perfect for a home office or reading nook.The modern kitchen is beautifully finished with stone countertops, energy-efficient appliances, and a stylish mix of crisp white and warm walnut cabinetry. Enjoy unbeatable convenience with GO Transit and the subway just steps from your door. Explore a vibrant neighbourhood filled with local dining options, boutique shopping, and plenty of parks and green spaces-perfect for those who love an active, connected lifestyle. (id:60365)
70 - 28 Livingston Road
Toronto, Ontario
Rare Townhouse With Breathtaking Lake Views on the Bluffs! Welcome to a truly unique opportunity to own a rarely offered townhouse atop the scenic Bluffs! This spacious, light-filled home offers stunning lake views from multiple rooms, making every day feel like a getaway. Step into the main floor, where an open-concept living and dining area welcomes you with a cozy fireplace and walk-out to a private patio with generous green space perfect for relaxing, entertaining, or enjoying your morning coffee in peace. The bright kitchen offers ample cabinetry and a sunny eat- in breakfast area- ideal for casual dining and weekend brunches. Upstairs, you'll find four sun-soaked bedrooms spread across the second and third floors, all with lake views and a full 4-piece bathroom on each level for ultimate convenience and privacy. The renovated finished basement includes a large family room and a versatile fifth bedroom option with a closet space that can also be easily transformed into a home office, gym, playroom, or media lounge. All of this, just steps from the Historic Guild Park, top-rated schools, shopping, dining, TTC, and GO Transit. This home has it all. Don't miss your chance to live in one of Toronto's most sought-after communities. (id:60365)
27 Terryhill Crescent E
Toronto, Ontario
OPPORTUNITY KNOCKS! This detached home is located in a highly desirable neighborhood and offers incredible potential for the right buyer. With solid structure and a flexible layout, there's opportunity to renovate and create up to three rental units. Seller has available a quote from a reputable contractor on pricing to convert this home to a 3 unit rental. Perfect for investors, contractors, or buyers looking to add value and generate income. Enjoy a great lot, with a variety of fruit trees. Apple, pear, apricots, cherry, black berries and grape vines. Convenient location with access to transit, schools, parks, Highway and Scarborough Town Centre. Basement is partially finished with bedroom and rough in for kitchen. 2 cold rooms with one having the potential for a walk up. Bring your vision and unlock the full potential of this property. Seller is willing to remove trees if Buyer wants. Homes in this location rarely come on the market, with such opportunities. (id:60365)
111 Fred Jackman Avenue
Clarington, Ontario
Welcome to this stunning detached home, offering 2,478 square feet of beautifully designed living space in one of Bowmanville's most sought-after and fast-growing family-oriented communities. From the moment you arrive, the upgraded stone front elevation sets the tone for the elegance and attention to detail found throughout. Inside, soaring 9-foot ceilings on the main floor and rich hardwood flooring create a warm, open-concept living space perfect for families and entertaining.The spacious family room features a cozy gas fireplace, while the formal dining area and large windows fill the home with natural light. The gourmet kitchen is a chefs dream complete with granite countertops, a stylish backsplash, stainless steel appliances, and a breakfast bar, offering ample storage. Upstairs, four generously sized bedrooms provide comfort and privacy for the whole family. The backyard offers a peaceful, private setting ideal for relaxing or hosting gatherings.This home is ideally located within walking distance to soon-to-open schools, a new daycare, and outdoor recreation spaces, making it a perfect fit for growing families. Just minutes to the 407 , close to an upcoming local events venue, shopping malls, dining, and parks. Plus, with the major GO Transit train service expansion to Bowmanville on the horizon, commuting will soon be even more convenient adding incredible future value to this already exceptional property. Experience the perfect blend of luxury, comfort, and convenience in a neighbourhood designed for modern family living. (id:60365)
18 Ivorwood Crescent
Toronto, Ontario
The home is located in a low-density residential area within the Wexford-Maryvale neighborhood in Scarborough. Enjoy an effortless lifestyle just steps away from Parkway Mall, cafes, and public transit. A quick three-minute walk puts you on the bus route, and major highways like the 401 and DVP are easily accessible. This exquisite two-storey detached home offers a new standard of luxurious and versatile living, perfectly designed for both modern families. It features two fully legal and self-contained units, combining high-end design. The main unit welcomes you with a dramatic ten-foot ceiling and expansive windows that flood the open-concept living, dining, and kitchen areas with natural light. The kitchen is a culinary masterpiece, featuring a striking quartz waterfall center island, vast quartz countertops, and a full quartz backsplash. A pantry with custom cabinetry and matching quartz surfaces provides abundant storage with a high-end finish. Elegant white oak engineered hardwood floors and sleek glass railings flow seamlessly through the space, extending to the front and back porches. The living room features a direct walk-out to a fully landscaped, private backyard your personal oasis for relaxation and outdoor entertaining. The second floor, with its nine-foot ceilings, white oak engineered hard wood floors and oversized windows, is dedicated to private comfort. It features four spacious bedrooms with accent wall, each with its own walk-in closet and lavish ensuite bathroom, providing a spa-like retreat for every member of the family. The homes value is further enhanced by a fully legal, walk-up basement with its own self-contained unit. The second unit is a complete living space with its own separate entrance, two comfortable bedrooms, kitchen, full bathroom and laundry. Practicality meets luxury in the oversized two-car garage, which features a 13-foot ceiling and roughed-in wiring for an electric vehicle. (id:60365)

