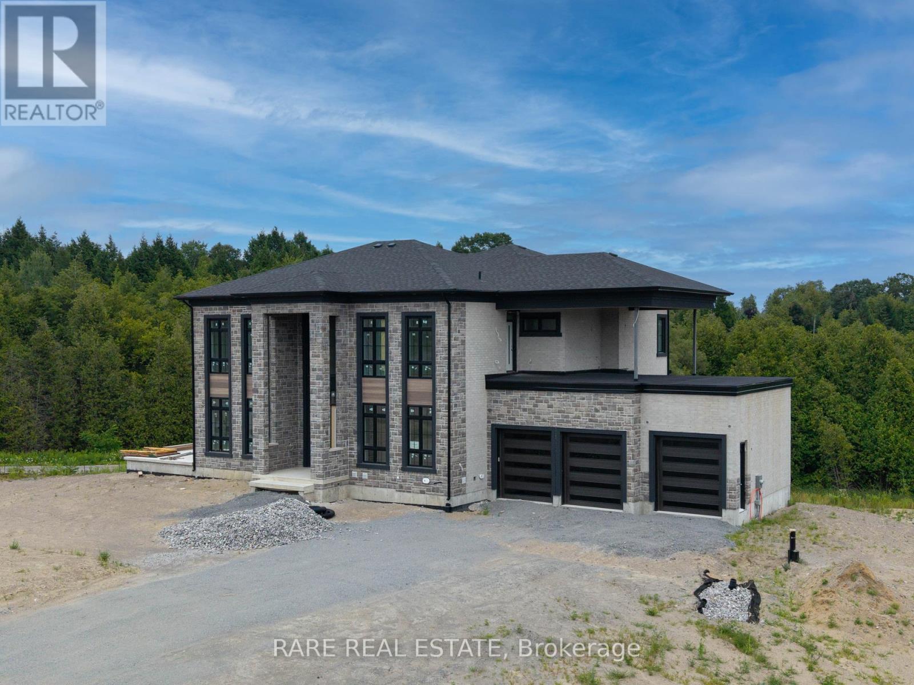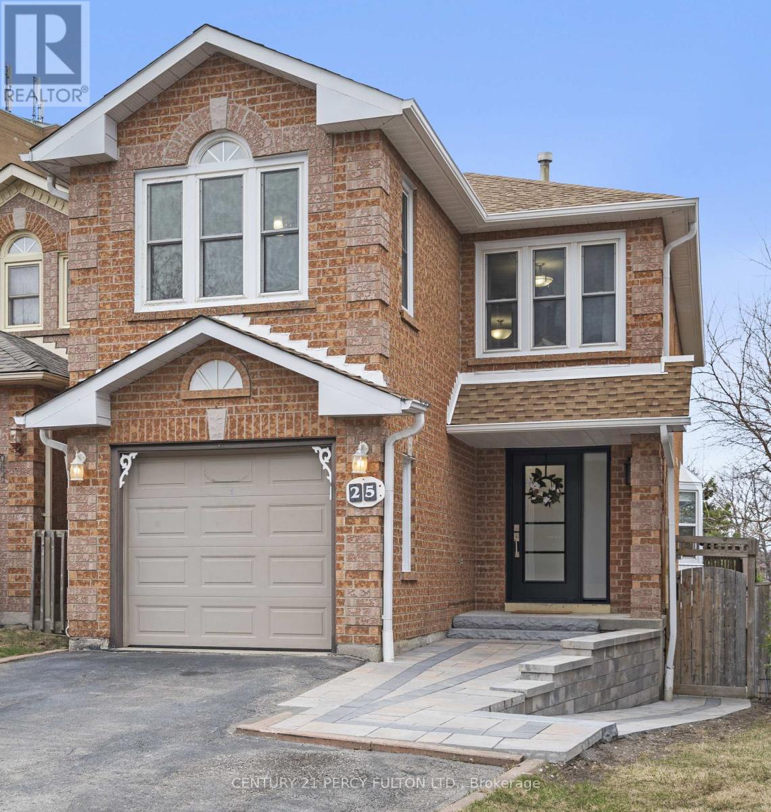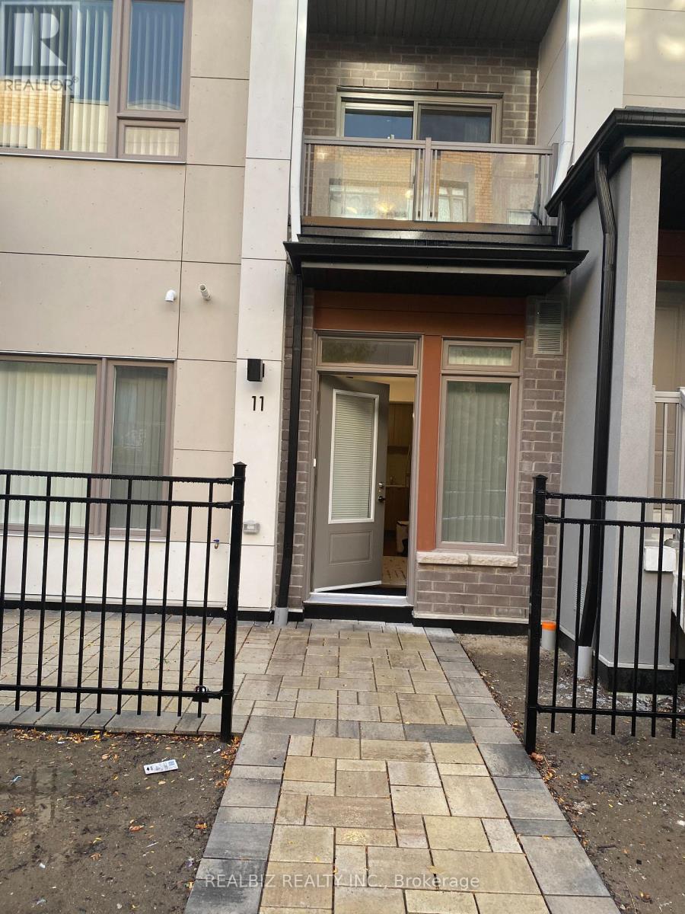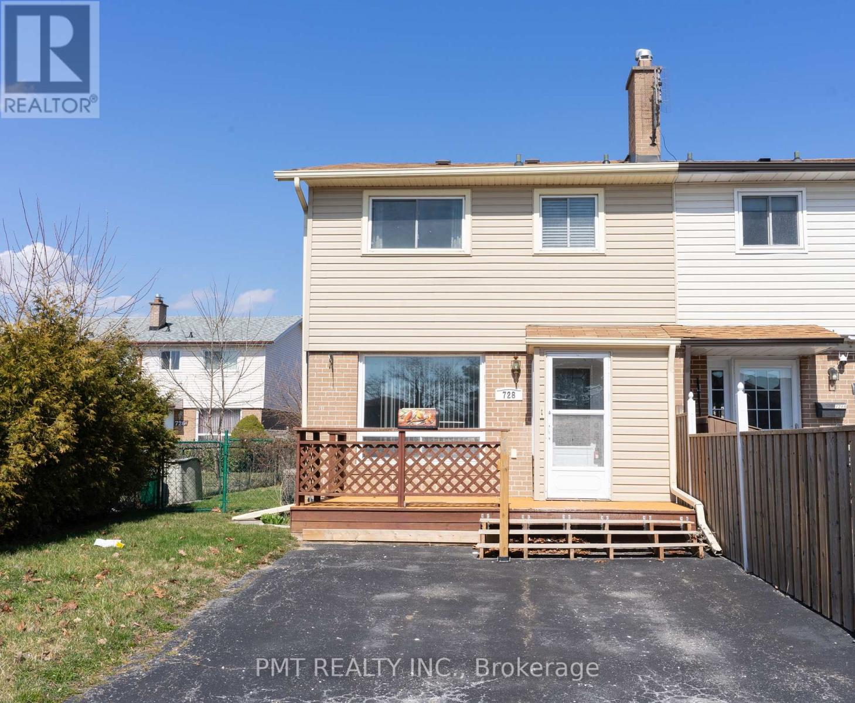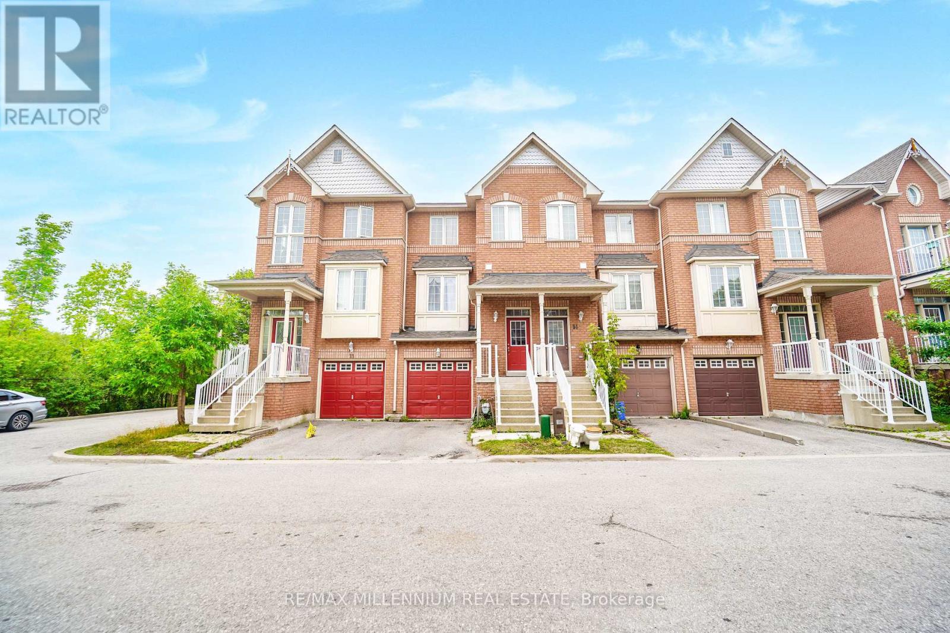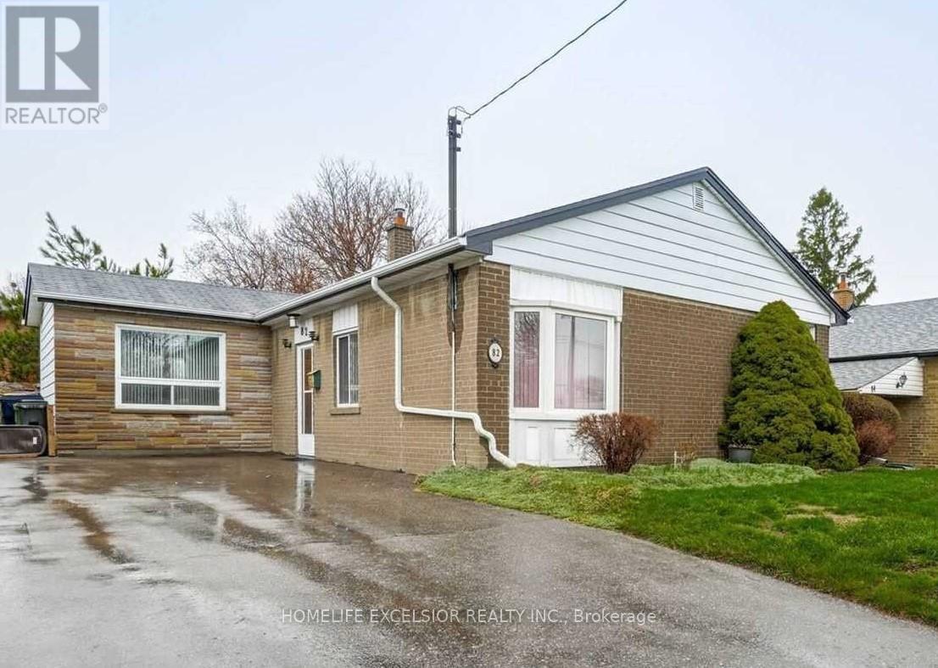509 - 55 Bamburgh Circle
Toronto, Ontario
Welcome to this bright and spacious condo located in the highly desirable 55 Bamburgh Circle community. Large living and dining area with an open, functional layout includes 2 spacious bedrooms with added convenience Separate den perfect for a home office or study Well-maintained building with great amenities Prime Location: Steps to TTC bus stops and easy access to major highways Close to top-rated schools, shopping centers, grocery stores, and restaurants Conveniently located near parks and community facilities. This condo offers the perfect balance of space, comfort, and accessibility all in one of Toronto's most vibrant neighborhoods. (id:60365)
16 Sewell Crescent
Ajax, Ontario
Beautiful full brick 4 bedroom and 3 washroom, detached home with double car garage, purchased directly from the builder this home features a primary bedroom with en suite on the main floor offering great convenience and accessibility without daily use of stairs , bright and spacious layout with abandoned natural light. This home is only 12 years old and well maintained, featuring quartz counter tops and well kept appliances, unfinished basement offers excellent potential for future customization. Backyard is half cemented and half garden which is perfect for outdoor living. House is situated in a sought-after family neighborhood and close to schools, park & amenities (id:60365)
1 Openshaw Place
Clarington, Ontario
Welcome to 1 Openshaw Place, a partially completed home in the heart of Clarington offering the rare opportunity to finish and customize to your own taste. Set on a desirable street, this property features a modern design with an open concept layout, large windows, and a bright, airy atmosphere. The hard work has already been done with the structure, layout, and key elements in place. Now it is ready for your choice of finishes, fixtures, and final touches. Whether you dream of a sleek contemporary look or a warm inviting space, this home is a blank canvas awaiting your vision. Situated close to schools, parks, shopping, and commuter routes, it combines the appeal of a great location with the flexibility to make it truly your own. Perfect for buyers or investors looking for a project with tremendous potential, 1 Openshaw Place is an exciting opportunity to create a home that reflects your style from the ground up. (id:60365)
603 Braemor Court
Oshawa, Ontario
This beautiful detached bungalow offers you all the amenities you can think of. If you are looking for a cozy family home that offers you close access to school or a home that offers a serene surrounding, do not look any further. This stunning family home boasts a brand new upgraded kitchen with stainless steel appliances and fully renovated bathrooms. Enjoy a cup of tea, cocktail or BBQ with family and friends on a large wooden deck. This house has it all! Rest assured this house is move in ready so pack your bags and get ready to move home! (id:60365)
25 Heaver Drive
Whitby, Ontario
4-bedroom, 2.5-bath upper unit located in the sought-after Pringle Creek community of Whitby. This beautifully maintained home features a bright open-concept main floor with large windows, a modern kitchen, and walkout to an extended backyard deck with no rear neighbours. Upstairs offers four generous bedrooms, including a primary suite with ensuite bathroom and walk-in closet. Renovated bathrooms and new flooring throughout the second level. 1-car garage+ driveway parking for up to 2 vehicles. Steps to parks, top-rated schools, transit, shopping, and major highways. Basement not included. Upper unit tenants have exclusive use of the backyard and garage. Tenant is responsible for 70% utilities. ** This is a linked property.** (id:60365)
Th-11 - 70 Orchid Place Drive
Toronto, Ontario
Tastefully Furnished model unit 1Br/1WR Townhome - S/S Fridge, S/S Dishwasher, S/S Stove With Hood - Ensuite Laundry - Private Patio - Laminate Flooring In Living Room/Kitchen. Access To Gym, Party Room And Common Amenities. No Stairs! No Elevator-Sharing. Steps To 24Hrs Ttc, Shopping, Dining, Banks, Centennial College! Well-Connected To Transit, Schools, Library And Scarborough Town Centre (id:60365)
728 Krosno Boulevard
Pickering, Ontario
Welcome To 728 Krosno Boulevard! This Spacious 3 Bed, 1 Bath Townhome Boasts Location And Outdoor Space. The Backyard Deck Off The Kitchen Is Perfect For Outdoor Dinners And Entertaining. Includes A Fenced In Backyard Space, Perfect For Kids To Play - Including A Mature Apple Tree That Produces Fresh Apples! Balsdon Park Is Just Behind The Property And Includes A Public Dog Park. A Short Walk To The Waterfront And The Pickering GO Station Make Living Here Convenient For Commuters. Various Shops And Restaurants Just Across The Street. (id:60365)
1435 Mourning Dove Lane
Pickering, Ontario
1 Year new 4 bed 4 bath detached home with ultra modern finishes. Upgraded modern kitchen with built in appliances. Double car garage with garage door openers, Entry from garage, Large walk-in closet at entry for coats and shoes. Large great room overlooking kitchen dining area. No carpet in this home! Looking for a AAA tenant. Job letter, pay stubs, credit report, rental application and IDs a must with all offers. Owners reserve the right to do their own credit check through SecureKey. All documents submitted will be verified for authenticity. Basement is not included as landlord intends to finish it sometimes in the future. Tenant to pay 100% of all utilities. (id:60365)
151 Westbourne Avenue
Toronto, Ontario
Welcome to this stunning custom-built home, nestled in the highly sought-after Clairlea neighborhood. With 2,500 sq ft of thoughtfully designed living space, this residence offers a perfect blend of elegance and comfort. You will find 4 large bedrooms, each with access to a bathroom! Upstairs laundry will make your life easier! A skylight will keep the second floor bright and provides a serene backdrop during rain. Step inside to discover bright, open rooms finished with exquisite taste, providing an ideal backdrop for both family living and entertaining. The expansive master suite features a private balcony that overlooks the lush backyard, creating a serene retreat. The luxurious ensuite boasts a double shower and a soaking tub - perfect for unwinding after a long day. The fully finished walk-out basement features high ceilings and adds even more space, ideal as a potential in-law suite or separate rental. Outside, you'll find a large, pool-sized backyard with ample space for relaxation and play. A covered patio provides an excellent area for outdoor dining and gatherings. An attached garage with direct access to the backyard ensures convenience for all your needs. Location is key, and this home is just minutes from groceries, schools, churches, and public transit (TTC/Subway). With its ideal combination of style, functionality, and proximity to essential amenities, thishome truly has it all. Don't miss the opportunity to make this exceptional property your own (id:60365)
109 Roxanne Crescent
Toronto, Ontario
Highly Demanded Location. Steps To Bus Stop on Steeles Ave with a Short Cut just by the house. Close To Pacific Mall, Grocery Stores, Park, Community Centres And Other Amenities. The Family Room Over The Garage Has Been Changed Into 2 Extra Bedrooms. So Totally We Have 5 Good Size Bedrooms on 2nd Floor. Three bathrooms are included. Four Outside Parking Spots Are Included. There Is One quiet male tenant Living In The Bsmt With Seperate Entrance & Seperate laundry who does not have a car. Tenants share the utilty bills with the basement tenant. (id:60365)
16 Boone Lane
Ajax, Ontario
This beautifully maintained MUST SEE 3+1 bed condo townhouse. This home offers the perfect blend of comfort and convenience. The main level has a functional family friendly layout with open concept living/dining area with large window and spacious kitchen. Bonus feature: Access to garage and the backyard from inside the home. The upper level features 4pc bath and a primary bedroom and 2pc ensuite along with 2 other generous sized secondary bedrooms. The Den in the basement can be used as 4th bed or office. Whole house freshly painted and renovated kitchen. Steps to visitor's parking with dead-end. Minutes away 401 highway including Ajax Go station, beach, Durham Transit, School, Hospital and Shopping Centers. Excellent property for down sizing, first time home buyers and investors.Low maintenance fees include waste removal, snow clearing, road maintenance, grass cutting, and landscaping of common areas.This Beautiful Setting Is Still Minutes Away From Numerous City Amenities. A MUST SEE.Thank you and have a wonderful rest of your day. (id:60365)
82 Pandora Circle
Toronto, Ontario
Bright, Spacious Detached Sidesplit, ground floor/2nd floor1 bedroom good for couple/single* shared kitchen and washrooms*2Pc Powder Rm In Main* and 4 Pc WR in 2nd flr* Walk Out To Fully Fenced Yard* Property Located In Prime & Quite Neighborhood; Minutes Away From Amenities; Ttcs, Schools, "Go Station' Rapid Transit, Plazas, And Scarborough Town Centre. Floor plan attached. (id:60365)



