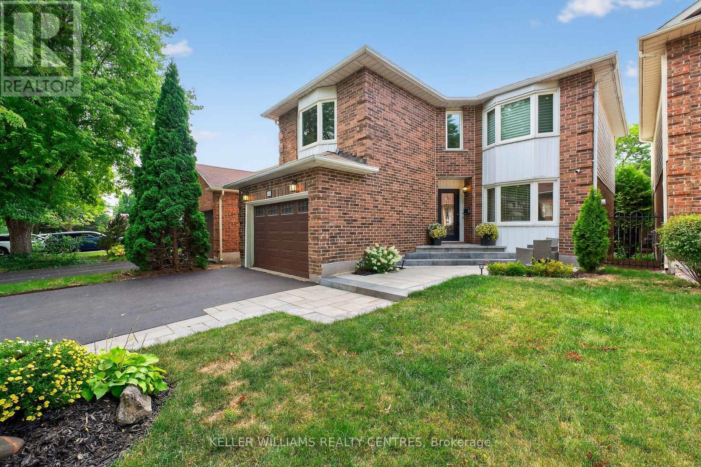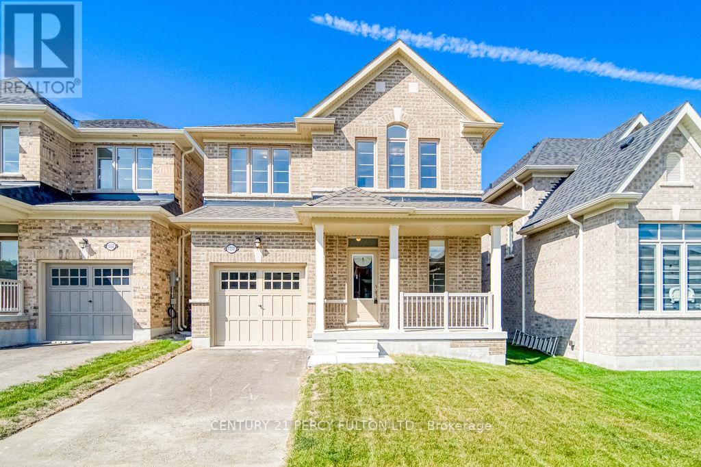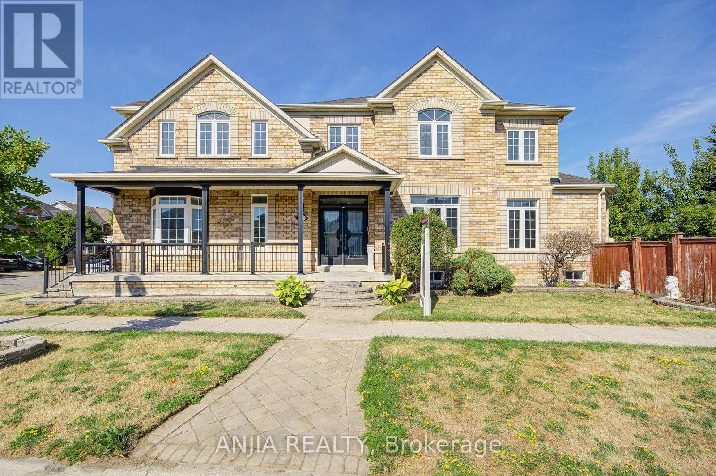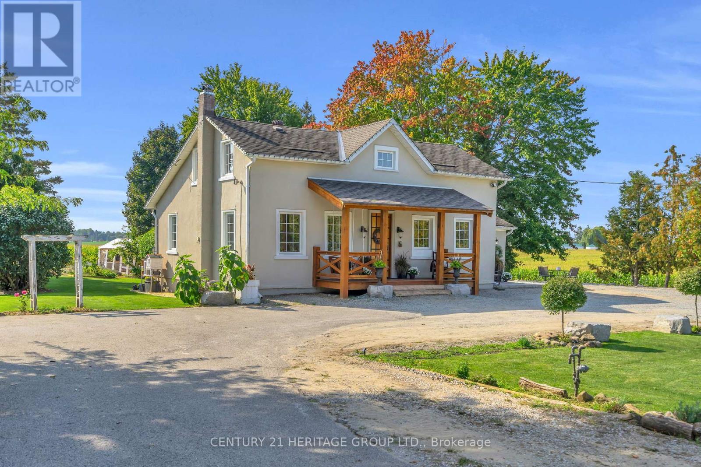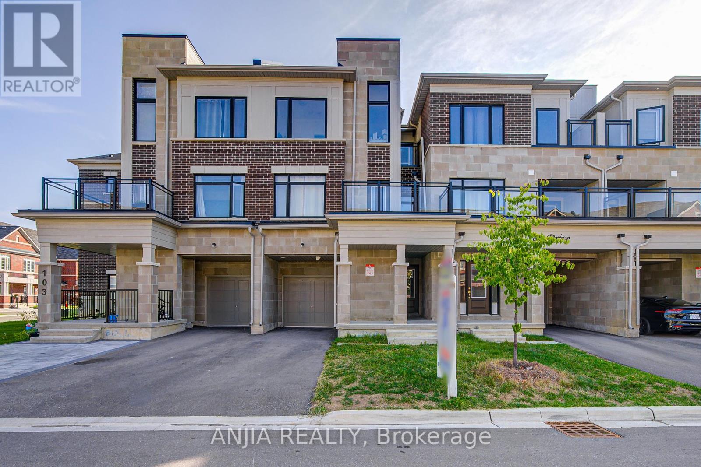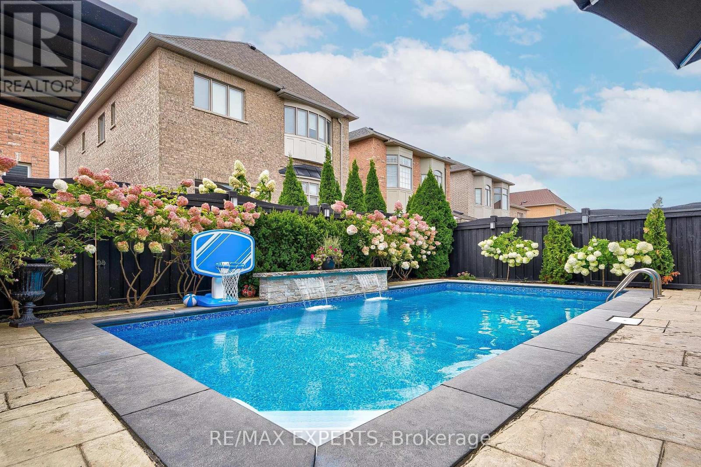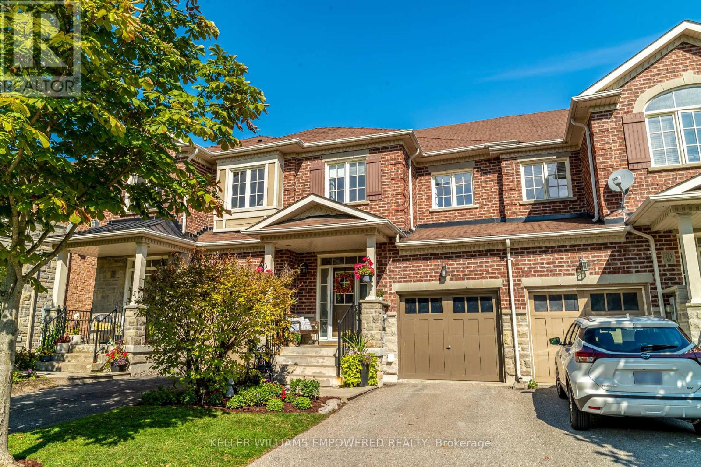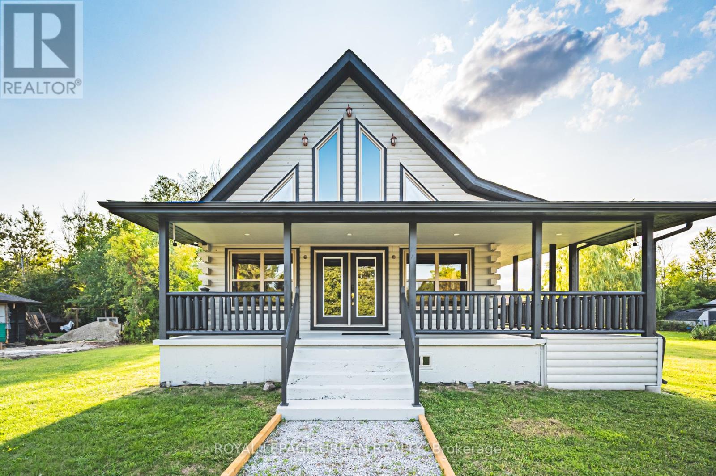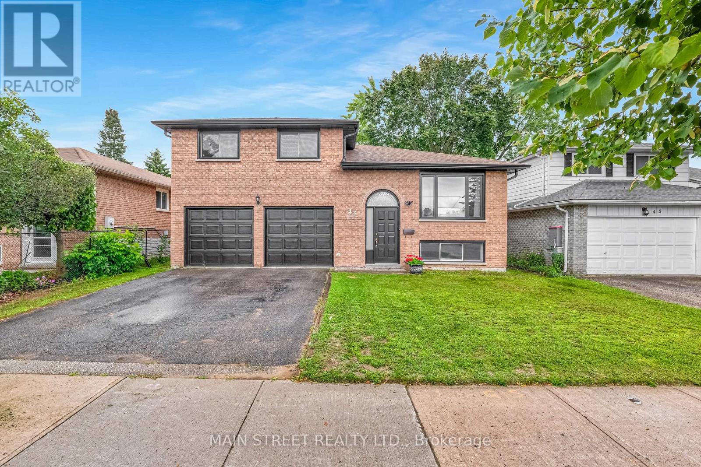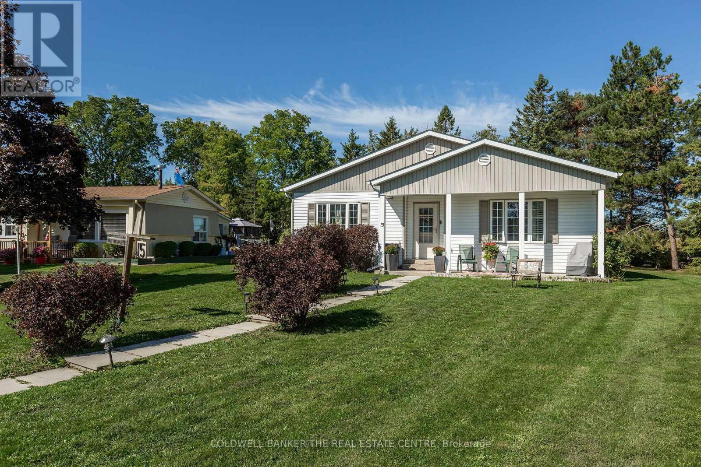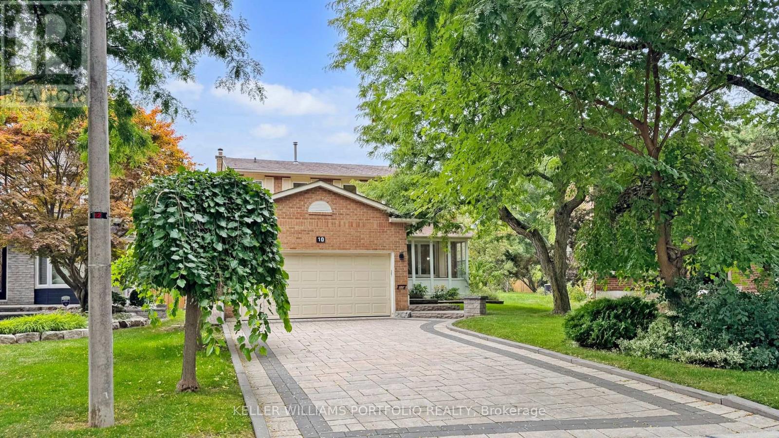42 Buchanan Crescent
Aurora, Ontario
Welcome to 42 Buchanan Crescent, a beautifully updated home in one of Auroras most sought-after family neighbourhoods. From the professionally landscaped front yard and new asphalt driveway to the stylish interior, this property is move-in ready and designed for comfort. The main floor features hardwood flooring, crown moulding, and flat ceilings with pot lights, creating a bright and elegant space. The updated kitchen offers plenty of storage and walks out to a private backyard oasis complete with a hot tub replaced in 2024.Upstairs, a stunning family room with cathedral ceiling and gas fireplace provides the perfect gathering spot, while the second floor boasts three generous sized bedrooms and a renovated main bathroom. The finished basement with wet bar adds valuable living space for entertaining or relaxing.Perfectly situated, this home is within walking distance to top-rated schools and just minutes from Aurora GO Station for easy commuting. Enjoy nearby parks, walking trails, and sports fields, or easy access to downtown Aurora with its charming shops, restaurants, and community events. With quick access to major routes, you'll have an easy connection to surrounding towns and the GTA. This home should not be missed! (id:60365)
1350 Davis Loop
Innisfil, Ontario
Welcome home to this Meadowville Model by Ballymore Homes. Built in 2023, this gorgeous detached residence is just steps from Innisfil Beach in a vibrant new community. Offering 1,680 sq. ft. of exquisitely designed, bove grade space. This 3-bedroom residence is filled with premium upgrades and modern design touches throughout. The main floor features soaring 9-ft smooth ceilings, upgraded baseboards, trim, and doors, all set atop striking 8x48 hardwood tile. The inviting family room showcases a cozy gas fireplace with a custom mantle and upgraded pot lights. The chef's kitchen is a true highlight, boasting quartz countertops, a black herringbone marble backsplash, Moen pull-down faucet, and custom cabinetry with a fridge gable. A stylish upgraded staircase and railing lead you to the second floor, where you will find upgraded 314inch wire-brushed vintage hardwood flooring throughout, including the landing. The primary suite is complete with a spa-inspired ensuite featuring a soaking tub, curbless glass shower with rain head and handheld, 24x24 porcelain walls and floors, upgraded vanity, and Moen fixtures. The main bath also offers a designer finish with large format porcelain, quartz-style counters, and premium fixtures. Additional conveniences include a second-floor laundry with built-in drain and tiled baseboards, centralair conditioning, HRV system, and on-demand hot water. This home truly combines style, comfort, and functionality in one of Innisfil's most desirable locations. (id:60365)
66 Alfred Paterson Drive
Markham, Ontario
Beautifully Upgraded 4 Bedroom, 4 Bathroom Double Garage Detached Home On A Premium Corner Lot In The Sought-After Greensborough Community! Featuring A Bright And Functional Open Concept Layout With Hardwood Flooring Throughout The Main And Second Floor. Gourmet Kitchen With Quartz Countertops, Ceramic Backsplash, Pantry, And Breakfast BarPerfect For Family Living And Entertaining!Spacious Primary Bedroom With Walk-In Closet And 5-Piece Ensuite. All Bedrooms Offer Large Windows And Generous Closet Space. Finished Basement Boasts An Open Recreation Area, 2-Piece Bathroom, Pot Lights, And Vinyl FlooringIdeal For Family Enjoyment Or Extra Living Space.Enjoy The Curb Appeal With Interlocking Driveway (2 Driveway + 2 Garage Parking) And Front Patio. Walking Distance To Top-Rated Elementary Schools, Parks, Transit, And Minutes To Go Station, Shops, And Restaurants. A Meticulously Maintained Home In A Family-Friendly NeighborhoodMove In And Enjoy! (id:60365)
4235 4th Line
Bradford West Gwillimbury, Ontario
Escape the city and discover this beautifully renovated 4-bedroom farmhouse on a private lot surrounded by rolling farmland and mature trees. Just 5 minutes to Hwy 400 and a short drive to nearby towns, this property offers the perfect balance of country living and everyday convenience. The home blends historic character with modern updates, featuring spacious principal rooms, a bright kitchen, and all the comforts todays families desire. Numerous windows capture stunning views in every direction, filling the home with natural light and showcasing the peaceful setting. Outdoors, the property shines with room to enjoy the outdoors, privacy, and plenty of parking for variety of vehicles, with room to build your dream garage. Whether you're hosting summer barbecues, gardening, or simply enjoying quiet evenings under the stars, this home is made for those who love the outdoors. Perfect for young families ready to trade subdivision living for space and freedom, or for empty nesters looking for a serene retreat, this home delivers the best of both worlds: rural charm with close-to-town convenience. (id:60365)
105 Ness Drive
Richmond Hill, Ontario
Welcome To This Beautifully Maintained 3-Storey Townhome Nestled In The Desirable Community Of Rural Richmond Hill. 100% Freehold, No POTL Fee. Perfectly Positioned On A Quiet Street And Fronting West, This Home Combines Urban Convenience With Suburban TranquilityAll Within Minutes Of Parks, Top-Rated Schools, Shopping, And Easy Access To Major Highways.Step Inside To Discover A Bright And Spacious Main Living Area With 9-Foot Ceilings, Enhanced By An Open-Concept Layout That Seamlessly Connects The Dining, Kitchen, And Family Room. The Upgraded Light Fixtures Add A Touch Of Elegance, While The Stylish Hardwood Staircases Offer A Warm, Contemporary Feel. The Family Room Features Oversized Windows And A Walk-Out BalconyPerfect For Relaxing Or Entertaining Guests.Upstairs, Youll Find Three Generously Sized Bedrooms, Including A Sun-Filled Primary Bedroom With Ample Closet Space. Two Additional Bedrooms Offer Flexibility For A Growing Family Or A Work-From-Home Setup. With Two Full Bathrooms On This Level And A Convenient Powder Room Below, Comfort And Functionality Are Prioritized Throughout.Additional Features Include A Built-In Garage With Automatic Door Opener, Private Driveway Parking For Two Additional Vehicles, Central Air Conditioning, And A Main-Level Laundry Room. With Over 1600 Sq. Ft. Of Finished Living Space, This Home Offers Exceptional Value In One Of Richmond Hills Most Up-And-Coming Neighborhoods. (id:60365)
265 Chatfield Drive
Vaughan, Ontario
Stunning Fully Renovated Home in the Heart of Vellore Village in Vaughan! ** Prime Location**Welcome to this beautifully updated home featuring 4 spacious bedrooms + loft and 4 bathrooms, perfect for families of all sizes. The fully finished basement unit includes an additional 2 bedrooms + office, a full kitchen, Livingroom and 1 bathroom (ensuite), offering great potential for a rental income or multi-generational living or just enjoy the additional living space for entertainment. Enjoy your private backyard OASIS complete with a inground pool, gazebo, and outdoor built BBQ area, perfect for relaxing or entertaining. With a two-car garage and a total of 4 parking spots, convenience is key. This Home has it all! Located just minutes from Vaughan Mills Mall, Canada's Wonderland, top schools, major shopping, dining, transit, parks, tennis courts, basketball courts, soccer fields and much more. This home is in the perfect location! Don't miss out -book your showing today! *Open House* September 20 & 21 from 2-5pm Join me for an espresso and a tour of this exceptional Property! (id:60365)
372 William Dunn Crescent
Newmarket, Ontario
If you're looking for one of Newmarket's finest townhomes, you're looking in the right place: 372 William Dunn Crescent is an immaculate home located on one of Newmarket's favourite streets! Filled with upgrades, you're treated to a turnkey home with hardwood flooring throughout, numerous pot lights, crown moulding, and a fully finished basement equipped with ample storage, a media room, and even an oversized laundry room. Upstairs, you can enjoy 3 spacious bedrooms each with ample closet space, and a stunningly refreshed primary en-suite equipped with new cabinetry, plumbing fixtures and ceramic tile! William Dunn Crescent is one of Newmarket's most desirable streets for a reason: not only is it a quiet, tree-lined crescent that offers privacy and safety, you are treated with exceptional access to every local amenity - from great shopping and transit, to parks and trails, and even walking distance to both public elementary and high schools! This is a rare opportunity to be on one of the best streets in the area. Freehold townhome with no POTL or Condo Fees! (id:60365)
756 Rockaway Road
Georgina, Ontario
Rockstar Opportunity on Rockaway Rd. This Custom-Built Cedar Log Home Is A Perfect Blend Of Character And Modern Comfort, Set On A Generous 80ft X 150ft Lot In A Highly Desirable Location. Just Steps From A Residents-Only Sandy Beach, Scenic Trails, And Only 45 Minutes From Toronto. This Property Offers A Lifestyle Of Relaxation, Convenience, And Endless Potential. The Homes Classic Charm Is Highlighted By Cathedral Ceilings And Sun-Filled Rooms, Creating A Warm, Inviting Atmosphere. At Its Heart, The Chefs Kitchen Features Granite Countertops And A Large Island, Perfect For Family Meals Or Casual Entertaining. The Primary Bedroom Is A Peaceful Retreat, Complete With A Walk-In Closet, A Luxurious Ensuite With A Jacuzzi Tub, And A Cozy Loft Area Leading To The Suite. Three Additional Bedrooms, Including One In The Finished Basement, Offer Plenty Of Space For Family Or Guests. The Basement Also Has Stamped Epoxy Flooring For Lifetime Durability, A Spacious Great Room, A Large Cold Room For Storage, Plus A Full Bathroom. Its In-Law Suite Potential Adds Incredible Flexibility For Multigenerational Living Or Rental Income. From The Striking Cedar Log Exterior To The Thoughtfully Designed Interior, Every Aspect Of This Home Is One-Of-A-Kind. Whether You're Relaxing On The Deck, Exploring Nearby Trails, Or Unwinding By The Water, This Property Promises An Exceptional Lifestyle. Don't Miss Your Chance To Make This Dream Home Your Forever Home & Experience The Magic Of Living On Rockaway Rd. (id:60365)
72 Ray Street
Markham, Ontario
The Perfect Detached Double Garage Family Home! Quiet Street! Beautifully Renovated 4 Bedrooms; Hardwood Floor Through Out Main Floor; Oak Staircase; Eat-In Kitchen Walk Out To Private Backyard; Master Bdrm With Corner Tub Set Beneath A Sunny Window & Separate Shower; Amazing Finished Basement Apartment w/ A Separate Entrance; Convenient Prestigious Location South Unionville. Mins To 407&404; All Amenities Are Conveniently Accessible! Top Ranking School: Markville SS. (id:60365)
43 Riverglen Drive
Georgina, Ontario
Welcome to 43 Riverglen Drive, a beautifully maintained all-brick sidesplit nestled in the heart of thriving Keswick! This spacious three-bedroom home offers a fantastic family-friendly layout with numerous recent updates! Thoughtfully designed for everyday comfort with plenty of space to bring family and friends together for those special moments! Enjoy the convenience of an oversized double car garage with direct access to the house, along with a finished rec room featuring a cozy gas fireplace and large windows that fill the space with natural light. The bright kitchen solarium opens to a rear deck, seamlessly blending indoor and outdoor living. Step into the fully fenced backyard with mature trees, a garden shed and plenty of space for kids or pets to play all set in a highly sought-after, well-established neighbourhood! Ideally located just steps to transit, parks, schools, shops, restaurants and Lake Simcoe with quick and easy access to Highway 404! Don't miss your chance to call this exceptional property home - your keys await! (id:60365)
15 Recreation Drive
Innisfil, Ontario
Get the golf cart ready! Are you looking for an active lifestyle? Ready to downsize? Come check out Sandycove Acres! A fabulous community located just 45 minutes North of Toronto. Amenities include: 2 salt water pools, gym, 3 rec centres, woodworking shop and NEW pickleball courts! Community events, dances and too many clubs to mention! Are you looking for a newer build/construction with all the bells & whistles? This home is sure to impress! Stylish & modern Essex model located on quiet Crescent. This lovely bungalow checks all the boxes. With over 1400 sqft, this warm and inviting home makes for an easy downsize. Open concept living/dining room with vaulted ceilings & gas fireplace. Modern & fresh white kitchen with in floor heated flooring, diamond cut tile backsplash, pot drawers & gas range. Breakfast nook overlooking a spacious family room. 2 generously sized bedrooms & bathrooms. The primary suite features a walk in closet and 3 piece ensuite bath with heated floors. The 2nd bedroom makes a great office or guest room with additional 4 piece bath with in floor heating. Fully landscaped yard with lots of privacy. Covered front porch with flat entry and 2 parking spaces. Private yard with no neighbours behind! Lovely deck with attached awning and natural gas BBQ hook up. Attached storage room with access to the poured concrete crawl space. Additional updates include central vacuum, HRV & water softener. Such a fabulous and convenient location in the park! Just a very short walk to the main amenities. 10 minutes to South Barrie Go, shopping & Innisfil Beach Park. (id:60365)
10 Valleyview Road
Markham, Ontario
Beautiful Detached 4-Bedroom Home in Thornhill/Markham Discover this stunning 4-bedroom, 4-bathroom detached home, nestled in the highly sought-after Thornlea community. Cherished by the same family for over 35 years, this residence boasts over 2000 sq ft of above-grade living space, showcasing generous principal rooms and an updated kitchen with stone countertops and a large eat-in area. Step outside to a beautiful interlocking patio overlooking a private, mature fenced backyard perfect for entertaining or relaxing with family. Upstairs, find four spacious bedrooms, including an oversized primary suite with a 4-piece ensuite and walk-in closet. The finished basement offers endless possibilities to create your dream gym, home office, or recreation area! Conveniently located near Highways 404 and 407, shopping, parks, and top schools, this home is ideal for families seeking space and convenience. Don't miss this exceptional opportunity to make it your own! (id:60365)

