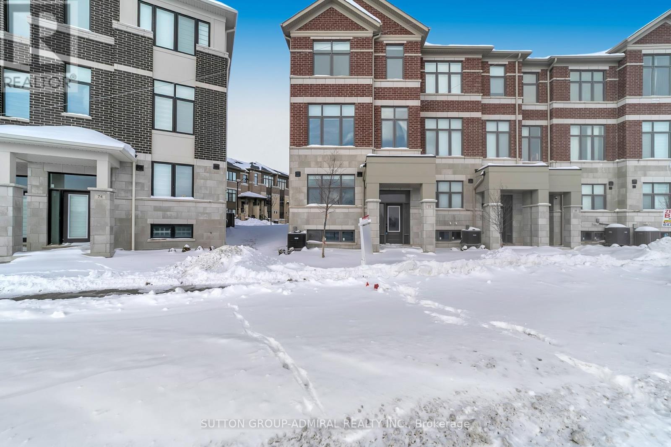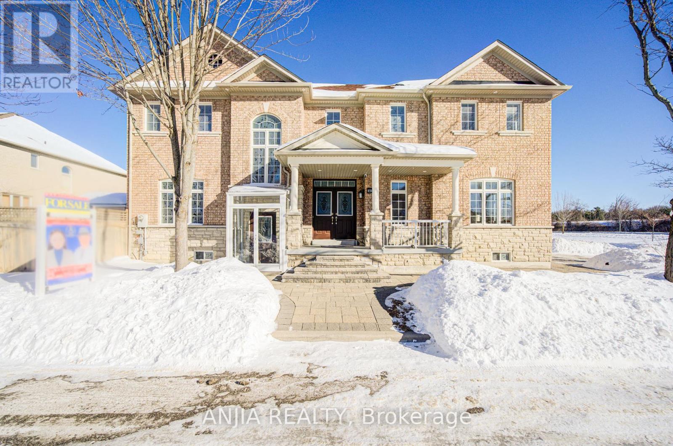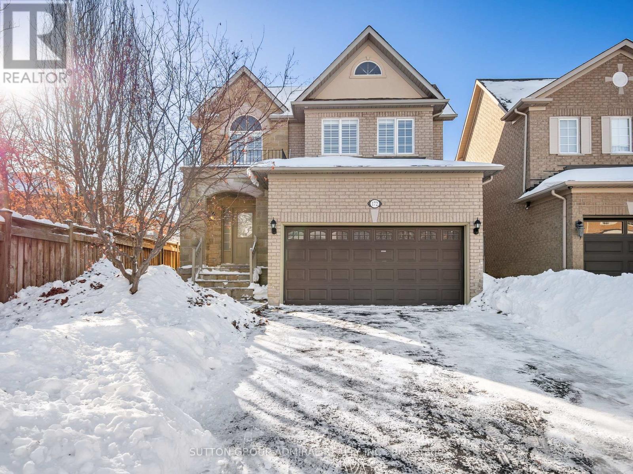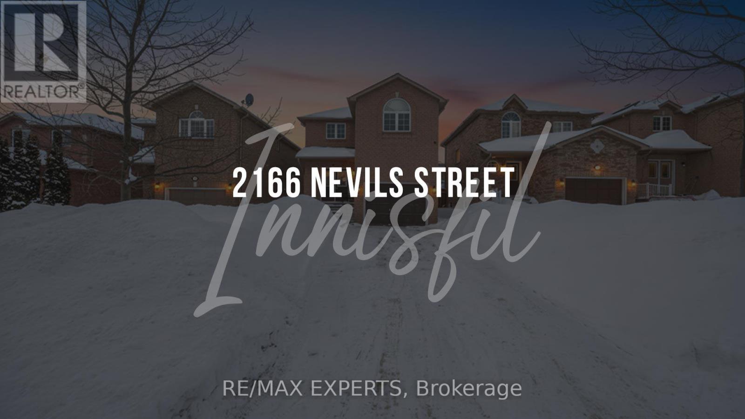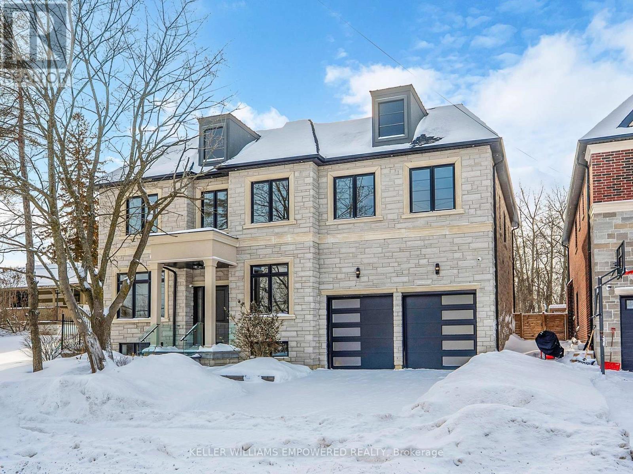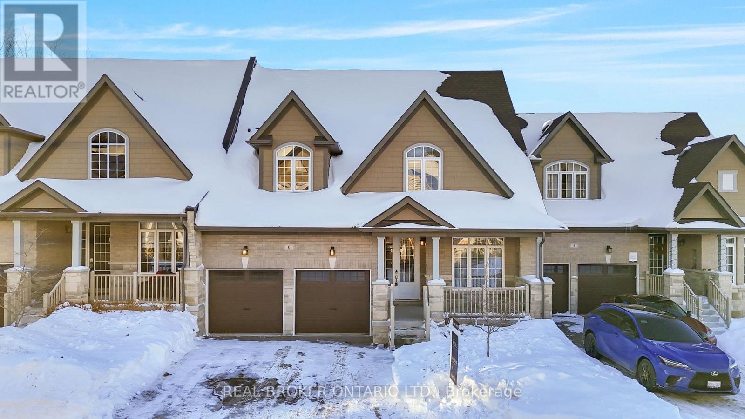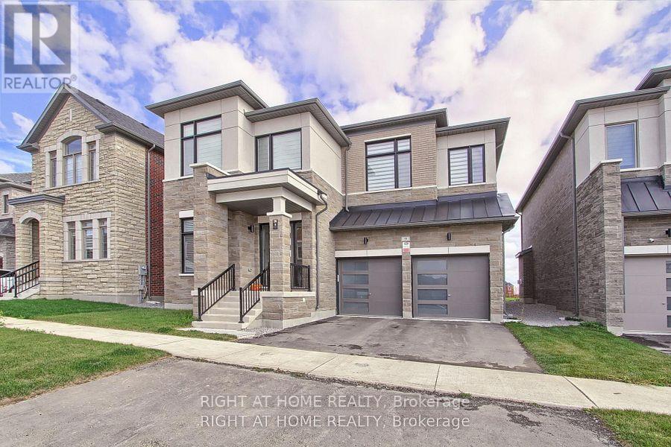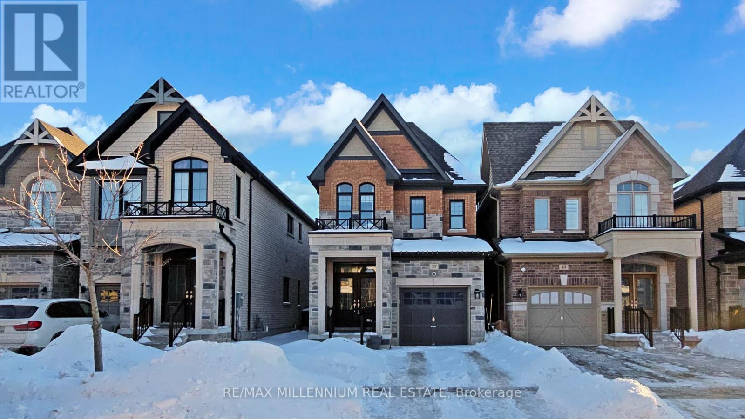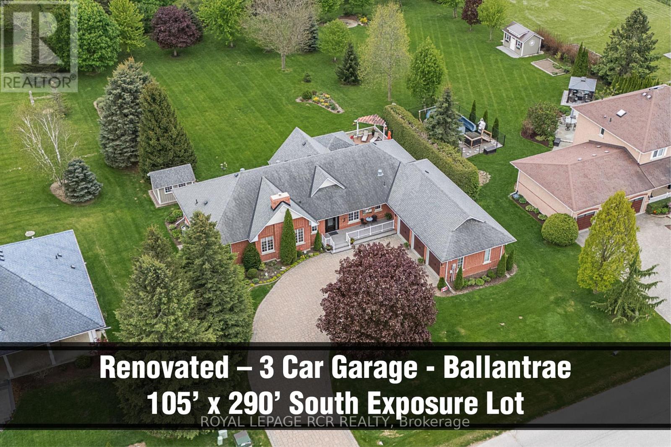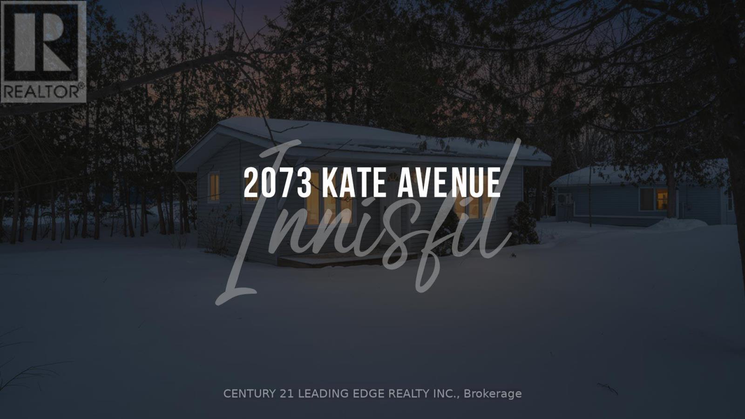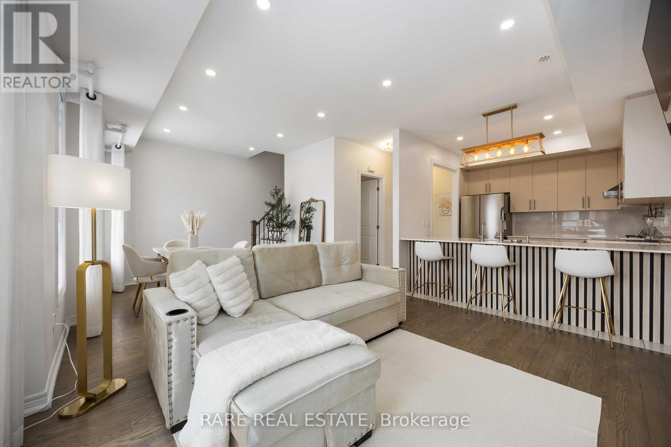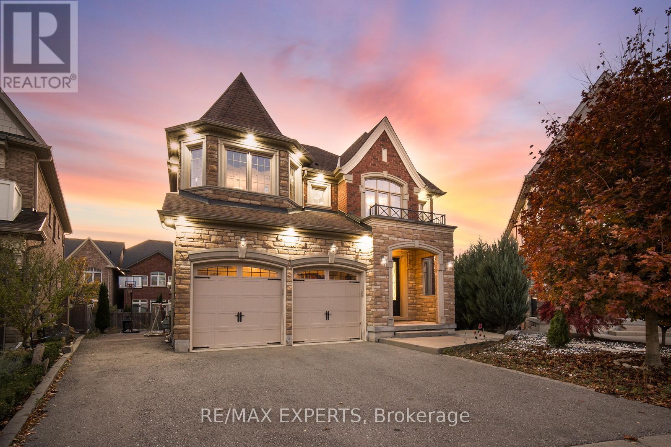72 Lunay Drive
Richmond Hill, Ontario
Welcome to 72 Lunay Drive - Brand New Townhome in Richmond Hill's Prestigious Ivylea Community! Discover luxury living in this brand-new, never-lived-in townhome offering approximately 2,301 sq.ft. of modern, sun-filled living space. Featuring 3 spacious bedrooms, 4 bathrooms, and a versatile ground-level recreation room that can easily serve as a home office or 5th bedroom, this residence perfectly combines style, comfort, and functionality. Enjoy unobstructed southern views, 10-ft smooth ceilings on the main floor, wide plank laminate flooring, and a natural oak veneer staircase that enhances the home's elegant flow. The open-concept kitchen is a chef's delight, boasting quartz countertops, a breakfast bar, upgraded cabinetry, and brand-new stainless-steel appliances.Retreat to the spa-inspired primary suite featuring a 5-piece ensuite with double vanity, glass shower, and a freestanding soaker tub - perfect for relaxation. The double-car garage offers direct interior access, with plenty of storage throughout the home for everyday convenience.Nestled in one of Richmond Hill's most desirable family communities, this home is Tarion warranted and ideally located minutes from Hwy 404, Gormley GO Station, Costco, Home Depot, Hillcrest Mall, Lake Wilcox, and the Richmond Green Sports Complex & High School. A rare opportunity to own a premium end-unit in Ivylea - where modern design meets everyday convenience! (id:60365)
42 Reginald Lamb Crescent
Markham, Ontario
A Beautiful Prestigious Luxury Elegant Living Home, Located At Corner Lot. Is A Most Desirable Neighborhoods In Markham. This Elegant 2-Storey Detached Residence Seamlessly Combines Modern Luxury With Everyday Family Comfort. This House Have 5 Bathrooms In Total, Each Future a Great Layout, One Bedroom Can Be Use for Either Study Room Or A Home Office, Is Perfect For Working At Home. The Main Kitchen Appliances Are All Stainless Steel And A Natural Gas Cooking Stove . The Finished Basement Have An Own Full Kitchen And 2 Large Bedrooms. With Separate Main Entrance To The Basement, Is An Possible Potential For Rental. This Home Is Close To School, Park And Trails, Hospital, Community Centers, Plaza with Restaurants, Super Markets, Shops for daily Conveniences. Easy Access to Hwy 403, Go Stations And Major Routes Of Transit For Commuting Is A Convenience. (id:60365)
172 Kingsview Drive
Vaughan, Ontario
Welcome to this beautifully updated 4+1-bedroom, 4-bathroom detached home located in the heart of Vaughan, offering the perfect blend of modern upgrades, functional living space, and an unbeatable location. Ideal for growing families, multigenerational living, or homeowners seeking rental income potential, this home has been thoughtfully improved and is move-in ready.The open-concept main floor features brand new hardwood flooring(2025), creating a warm and cohesive flow throughout the living and dining areas-perfect for everyday living and entertaining. Large windows fill the space with natural light, while the freshly painted main and upper floors give the home a clean, contemporary feel.A standout feature is the newly renovated basement(2025), designed with versatility in mind. The basement includes a bedroom, full kitchen, storage space, and a separate entrance, making this home over 3000sq ft of living space.This self-contained space adds significant value and long-term flexibility for extended family or potential rental income. Perfectly situated in the heart of Vaughan, this home offers outstanding access to both urban conveniences and family-friendly amenities. Enjoy being just minutes from Highway 400, providing quick connections across the GTA, while nearby public transit and Vaughan Metropolitan Centre subway station make commuting effortless. The area is surrounded by top-rated schools, neighbourhood parks, playgrounds, and community centres, making it ideal for families of all ages. Spend weekends at Vaughan Mills, or enjoy year-round attractions at Canada's Wonderland. Healthcare needs are easily met with Cortellucci Vaughan Hospital while nearby grocery stores,fitness centres, and everyday retail add to the area's convenience.An exceptional opportunity in a proven high-growth location-offering flexibility, income potential, and access to everything that drives long-term real estate value.**Listing Contains Virtual Staging Photos** (id:60365)
2166 Nevils Street
Innisfil, Ontario
Fall in love with this stunning, sun-filled, modern brick home that is truly move-in ready and impeccably maintained, offering the perfect blend of comfort, style, and location. With approximately 1,723 sq. ft. of beautifully designed living space, this home has been thoughtfully cared for so you can simply unpack and enjoy, with no work required. The open-concept layout is warm and welcoming, featuring soaring high ceiling upon entry, an elegant oak staircase, and a seamless flow ideal for everyday living and entertaining. The spacious primary suite, vaulted ceilings, complete with a walk-in closet, private ensuite, and unobstructed views of Lake Simcoe a rare and coveted feature that adds a sense of calm and escape to your daily routine. A versatile loft offers exciting potential for a fourth bedroom,home office, or creative space. The heart of the home is the bright eat-in kitchen,beautifully finished with granite countertops, stainless steel appliances, and a built-in microwave, opening effortlessly to the outdoors. Two main-floor walkouts lead to a large deck and fully fenced backyard, creating the perfect setting for summer entertaining, family gatherings, or quiet evenings outdoors. Practicality meets potential with main-floor laundry,an extended and professionally paved driveway accommodating four vehicles plus a garage space,and a basement with framing in place, ready to be transformed into additional living space and an extra bedroom. Set in one of Alcona's most sought-after neighbourhoods, this home is ideally located just steps to parks, schools, shopping, and Innisfil Beach Road,Highway 400, and the shores of Lake Simcoe, offering a lifestyle of convenience, recreation,and easy commuting. This is more than a home, it's a turnkey opportunity in a prime location,where quality, comfort, and lifestyle come together effortlessly. (id:60365)
69 Snively Street
Richmond Hill, Ontario
Southern facing rear grounds backing to City owned property with front yard facing toward natural pond creates scenic natural views from every angle! Rear grounds curated for seamless indoor and outdoor living with ease, boasting Armour rock, concrete slab walkway, upper & lower entertainment areas, access to main level plus lower level, and space for a pool & cabana should your heart desire. Designed to blend classic chateaux of Bordeaux elegance and modern architecture. Floor to ceiling tile mosaics, flat and fluted floor to ceiling paneled walls with LED channel lighting and window walls ushering natural light into your living space. Comfort and sophistication intertwine with open concept living, sensor-activated cabinets, in-fridge cameras, butler's pantry, HiFi speaker system with high-fidelity music at your command and customized architectural light fixtures. Two dedicated office spaces for the modern family. Two laundry rooms. Primary bedroom resort like retreat presents a ensuite bath overlooking ravine with glass enclosed shower. All 2nd floor baths w/ heated floors. Lower level with impressive wet bar area for entertainment, 7.2 THX certified sound system to your soundproofed theater turns movie night into an experience, professionally designed dry sauna, exercise room plus additional sleeping quarters. Triple car garage with soaring ceilings provide clearance for a lift if needed. Commercial grade WiFi access point to each floor & backyard, built-in home automation control stations to control security, appliances etc. spray foam insulated basement, rough-in for dual functional solar system to support electricity generation & off-peak energy storage, centralized humidifier and dehumidifier, EV charger rough-in, & eco-conscious grass pavers. Nearby golf courses, amenities of Richmond Hill, Aurora, Newmarket, King City and Stouffville. Short drive to SAC, SAS, HTS, Pickering College, CDS, and Villanova College. Video and audio may be on during viewings. (id:60365)
6 Howard Williams Court
Uxbridge, Ontario
Prestige, privacy, and walk-to-town convenience come together in this beautifully designed bungaloft located in Uxbridge's coveted Winding Trail community. Backing onto protected greenspace and neighbouring the renowned Wooden Sticks Golf Course, this home offers an exceptional setting paired with thoughtful, luxury finishes throughout.The well-planned layout features 3 bedrooms, highlighted by a main-floor primary retreat complete with a spa-inspired ensuite and dual walk-in closets. The dramatic great room is anchored by a soaring 20-foot cathedral ceiling, creating a bright, open atmosphere ideal for both entertaining and everyday living. The luxury kitchen includes stainless steel appliances, a walk-in pantry, and ample workspace, while a main-floor office provides flexibility for working from home.Upstairs, the loft space offers additional living area-perfect as a media room, reading nook, or guest retreat. The unfinished walk-out basement, backing onto tranquil protected greenspace, presents outstanding potential to customize while maintaining peaceful, unobstructed views. A two-car attached garage completes the home.All of this is just a 5-minute walk to downtown Uxbridge, offering easy access to shops, dining, and everyday amenities-an ideal blend of refined living and unbeatable location. (id:60365)
9 Backhouse Drive
Richmond Hill, Ontario
This Stunning , 1 year new Detached home,3,225 Sq Ft Above Grade Per Builder's Floor Plan in fast developing Prestigious Oakridge Meadows Richmond hill Neighbourhood, built by Royal Pine Homes.Located just off Leslie Street and Stouffville Road, Just minutes from Gormley GO Station, Highway 404, Jefferson Forest/Oak Ridge Trails and Lake Wilcox, Oakridge community centre, top ranked schools, Golf courses and shopping centres. 9 Backhouse is True masterpiece, step inside to discover soaring 10 foot High smooth ceiling on main floor and 9 foot high ceiling on second floor. premium hardwood floor throughout main floor, Custom Iron railings, Expansive windows bath the interior in natural light, modern light fixtures and pot lights throughout, welcoming family room with ample room for entertaining family and guests and the main floor office has quiet charm to it with hardwood flooring, picturesque window that overlooks front grounds.The gourmet family kitchen is designed for meaningful gatherings, features a grand centre island, backsplash, high end stainless steel appliances, custom cabinetry, Quartz Countertop. The upper level houses four specious bedrooms, including a primary suite with his@her walk in closets, 5-piece spa-like ensuite boast frameless glass shower, double vanities, quartz countertop and stand alone bathtub. The second floor laundry room adds convenience. The fully finished walk/up basement extends your living space with large recreational room, ample storage space and 4piece modern washroom. (id:60365)
53 Zenith Avenue
Vaughan, Ontario
Gold Park Built! One of the finest single-car detached homes currently available in prestigious Kleinburg. Offering over 1,900 sq ft of beautifully designed living space with countless upgrades and a bright, spacious open-concept layout. This stunning home features gleaming hardwood floors, elegant oak staircase, and 9-ft ceilings throughout the main & 2nd floors. Enjoy a chef-inspired upgraded kitchen with quality finishes, a sun-filled breakfast area with walkout to a private deck, and a stylish gas fireplace perfect for cozy evenings.Situated on a quiet, family-friendly street, just a short walk to elementary schools and everyday conveniences. Prime location with minutes to the new plaza, 2 minutes to Hwy 427, and only 15 minutes to Pearson Airport. A separate entrance leads to a beautifully finished walkout basement complete with kitchenette, full bathroom, electric fireplace, and tons of pot lights - ideal for an in-law suite or potential rental income. ** This is a linked property.** (id:60365)
45 Mcmullen Drive
Whitchurch-Stouffville, Ontario
Welcome to a stylish and meticulously maintained 2568sf bungalow with cathedral ceiling grand dining room, approximately 3/4 acre lusciously landscaped private property, 3 car garage and partially finished basement that is nestled in the desirable and prestigious enclave of Ballantrae. It is conveniently located within minutes to Go Train, big box stores, and all amenities. This thoughtfully designed floor plan presents a seamless flow for entertaining that is complimented with spectacular panoramic views of the breathtaking manicured property. The modern kitchen with spacious breakfast area boasts floor to ceiling windows and overlooks the huge great room with fireplace and south facing back yard. The spacious welcoming attractive foyer accesses the striking cathedral ceiling dining room and large main floor office with fireplace. Three of the bedrooms are conveniently located on the main floor in the separate, private east wing. The primary bedroom offers a walk-in closet and 4pc bath with the two additional main floor bedrooms sharing a Jack and Jill ensuite. The mostly finished basement presents an expansive recreational room with seating, games and exercise areas, oversized fourth bedroom with large 3pc bath and lots of potential for further customization. The outdoor area is equally impressive and is highlighted by a spectacular and enormous non-maintenance deck. The south facing outdoor oasis includes a covered gazebo, huge dining area and separate sitting areas and is complemented by expansive views of manicured gardens and lush green trees. Wow a modern bungalow on a large private luscious lot in a prestigious area. A must see! (id:60365)
2073 Kate Avenue
Innisfil, Ontario
Welcome to 2073 Kate Ave - a versatile investment opportunity in a quiet, mature neighbourhood near Lake Simcoe. This unique property features two separate structures situated on a generous 60'x200' corner lot, offering flexibility for a variety of uses. The main house offers 2 bedrooms, a 4-piece bath, an open-concept kitchen and family room. Included is a combined washer/dryer unit with all kitchen appliances. Large windows provide an abundance of natural light. The second structure is currently outfitted with utilities and includes a 4 piece bath, kitchen appliances and a washer/dryer unit. The living space offers excellent flexibility - ideal for personal use, extended family, home office, or workshop, and can be converted back to a garage depending on buyer needs.Additional features include a covered front porch, large shared storage shed, individual garden sheds, ample parking, and mature trees providing privacy and strong curb appeal on a sought after street surrounded by newer custom build homes! Conveniently located within walking distance to Lake Simcoe private beaches, library, parks, and recreation facilities, and close to schools and all amenities. A rare opportunity offering multiple-use potential and long-term upside in a desirable area. (id:60365)
8 - 105 Kayla Crescent
Vaughan, Ontario
Immaculate and fully updated executive condo townhome, tucked away on the sought-after Kayla Crescent side of the complex in the heart of Maple, Vaughan. This bright and inviting 2-bedroom, 2-bath residence offers a true sense of home, combining modern design with everyday comfort in one of the area's most desirable neighbourhoods. Step inside to a thoughtfully curated interior featuring soaring ceilings, pot lights, a striking oak staircase, and premium engineered hardwood flooring throughout. The open-concept living and dining area is ideal for both daily living and entertaining, offering a seamless walkout to a private balcony-perfect for morning coffee or unwinding at the end of the day. At the heart of the home, the spacious chef-inspired eat-in kitchen blends style and function with quartz countertops, upgraded cabinetry, ample prep and counter space, an undermount sink, breakfast bar, and newer stainless steel appliances, including a premium induction range and pot filler. A feature wall in the entryway, updated light fixtures, and refreshed bathroom vanities add character and polish throughout, while ensuite laundry with a new washer and dryer provides added convenience.Upstairs, two generously sized bedrooms offer quiet retreats. The primary bedroom features a walk-in closet and walkout to a large private terrace, while the second bedroom enjoys its own balcony access. With three private outdoor spaces, this home offers rare indoor-outdoor living.Perfectly positioned just minutes from parks, schools, shopping, restaurants, Vaughan Mills, public transit, Maple GO Station, and Highway 400, this energy-efficient, low-maintenance townhome offers exceptional value in a prime location. A rare, move-in-ready opportunity-just unpack and enjoy. (id:60365)
50 Lilly Valley Crescent
King, Ontario
Welcome to 50 Lilly Valley Crescent, an elegant 4-bedroom, 5-bathroom residence that perfectly combines luxury, comfort, and curb appeal in one of King City's most sought-after communities. Set on an expansive pie-shaped lot (104 FT at Rear!), this executive home is ideal for families who value space, style, and sophistication. Step inside to discover soaring ceilings, hardwood floors, and a thoughtfully designed layout that seamlessly balances formal and casual living. The chef-inspired kitchen showcases premium appliances, custom cabinetry, and stone countertops-perfect for entertaining or enjoying quiet family dinners. Upstairs, four spacious bedrooms and a versatile loft offer room to grow, highlighted by a serene primary suite with a walk-in closet and spa-like ensuite. Outdoors, the professionally finished backyard is just as impressive, featuring a large covered deck, custom landscaping, Bocce Court, and ample space to entertain or unwind under the stars. Located minutes from top-rated schools, scenic trails, boutique shops, and the GO Station, this home offers the best of both worlds: refined living in a welcoming, connected community. Don't miss your chance to experience 50 Lilly Valley Crescent! (id:60365)

