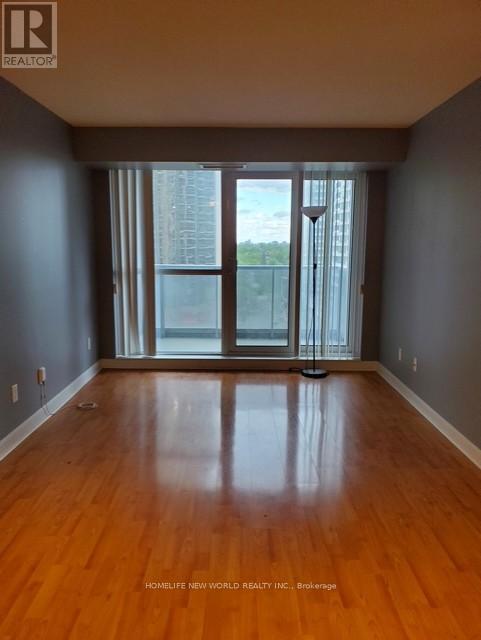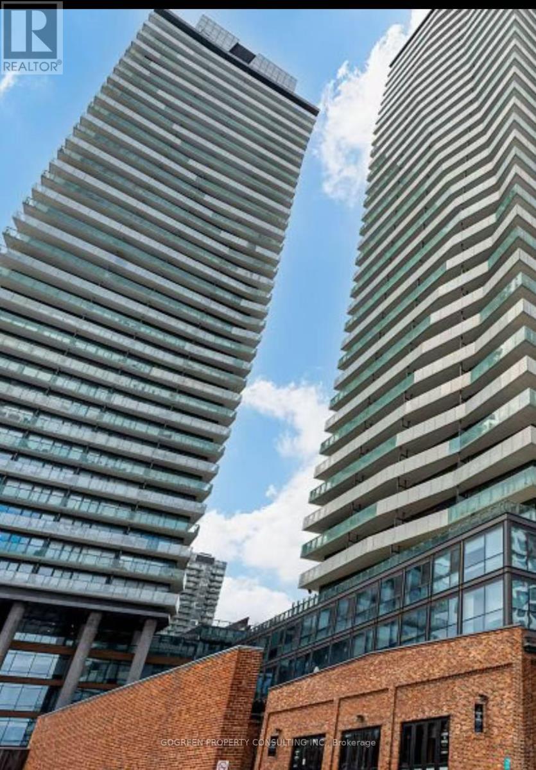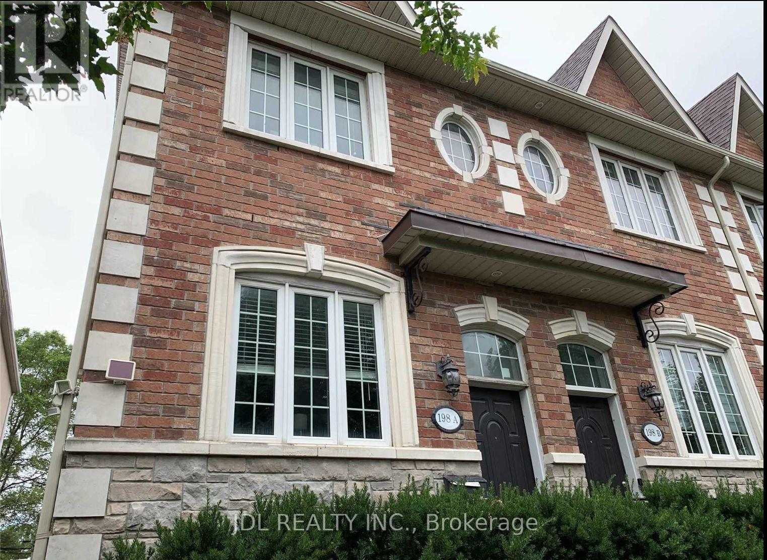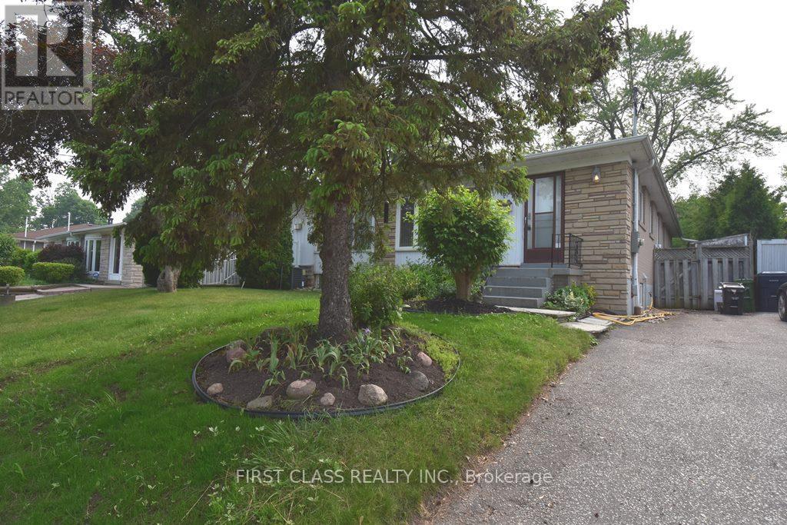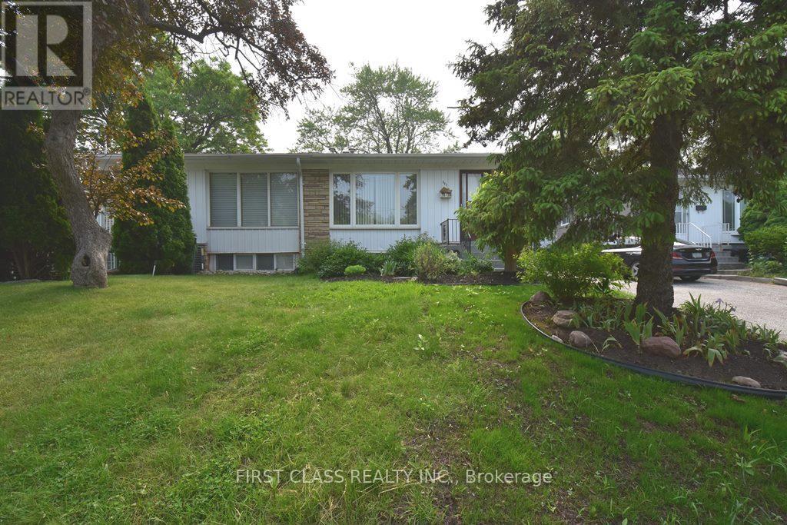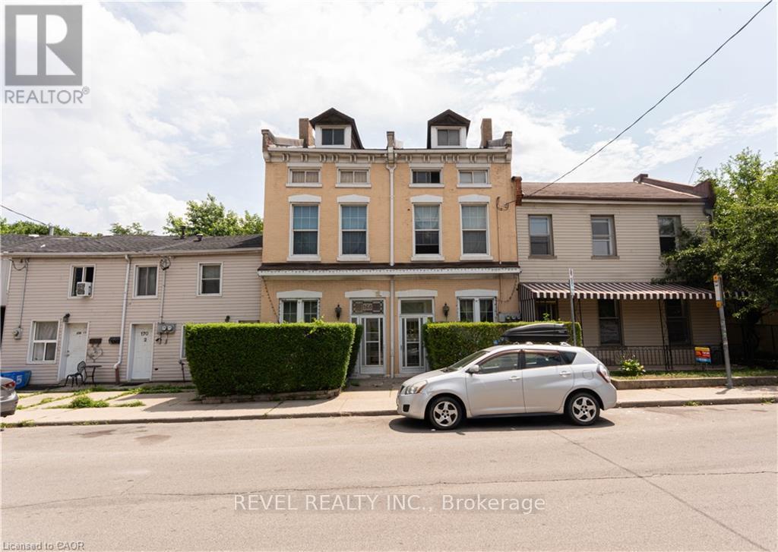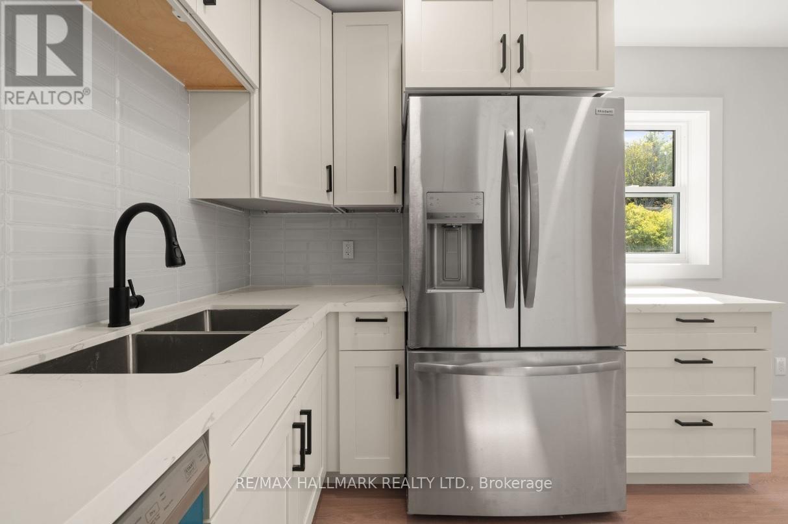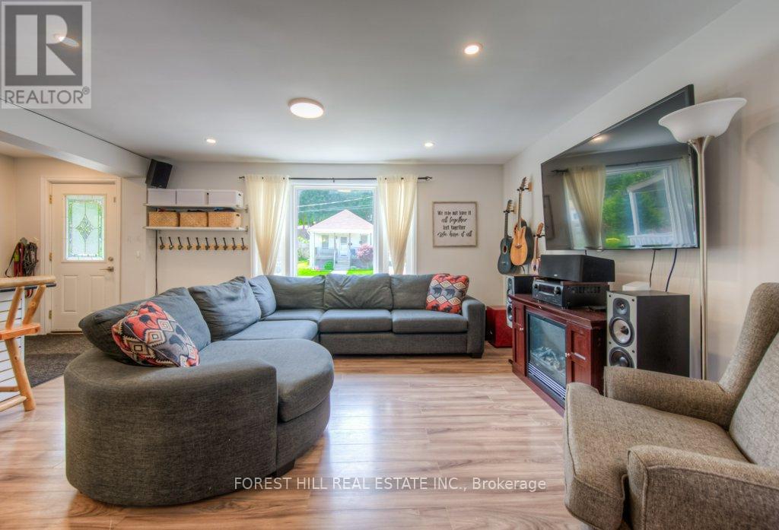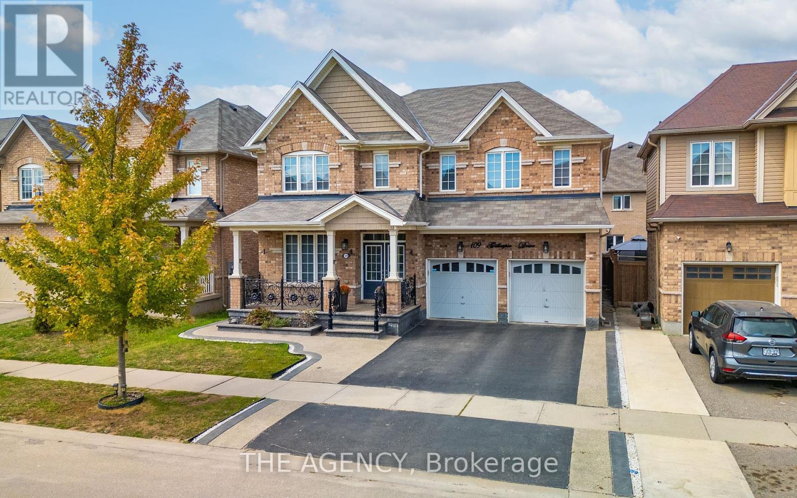1003 - 4978 Yonge Street
Toronto, Ontario
Spacious east-facing 2+1 bedroom at Ultima by Menkes. Flexible layout den can be used as 3rd bedroom (with door). Features split-bedroom design, laminate floors, and floor-to-ceiling windows. Direct underground access to subway & Yonge-Sheppard Centre. Amenities include 24hr concierge, indoor pool, gym, party room & visitor parking. Steps to shopping, dining, cinema, and easy access to Hwy 401. (id:60365)
1903 - 70 Distillery Lane
Toronto, Ontario
Distillery District Area, Corner unit 2bed 2bath, open concept, 9'ceiling, split layout, floor to ceiling window, wrap around balcony, unblock view. 2 General size bedrooms with own en-suites. "AS IS" condition. 5 star amenities. (id:60365)
198a Finch Avenue E
Toronto, Ontario
End Of Unit, Custom Freehold Luxury Townhome, 9Ft Ceilings On Main Floor & Custom Luxury Kitchen W/Granite Counters & 3 Bthrms W/Granite Counters. Crown Moulding,Custom Trim,Dark Hardwood Flooring Throughout, Oak Staircase W/Red Iron Pickets, Custom Backsplash In Kitchen, Breakfast Bar. Basement not included. (id:60365)
170 Ranee Avenue
Toronto, Ontario
Welcome to a recently built contemporary residence where timeless elegance meets everyday practicality, perfectly situated just moments from Yorkdale Shopping Centre, the TTC subway, and major highways, with several synagogues nearby. This thoughtfully designed home spans over 5,000 sqft and seamlessly balances luxurious materials with modern minimalism. Bathed in natural light from floor-to-ceiling aluminum windows and strategically placed skylights, the interior offers soaring ceilings, wide-plank hardwood flooring, and large-format porcelain tiles that add both warmth and sophistication. The main floor is a haven for effortless living and entertaining, featuring an open-concept layout, sleek custom kitchen with quartz surfaces, a hidden walk-in pantry, integrated Dacor appliances, and a cozy family room with gas fireplace overlooking a green, lush backyard. Upstairs, the home offers four spacious bedrooms, each outfitted with custom built-in closets. The primary suite is a luxurious retreat, complete with a spacious walk-in closet and an 8-pieceensuite spa bathroom, including a steam shower designed for relaxation. The built-in elevator ensures accessibility to all levels. The expansive 2,000+ sqft lower level opens the door to multiple possibilities, with three self-contained suites each with one bedroom, one bathroom and heated flooring with a private entrance ideal for extended family, rental income, or a home office setup. Additional features include a car lift in the garage providing additional parking space, designer lighting throughout, and every corner meticulously crafted for refined, functional living. A rare opportunity in a prime location modern luxury living has never looked so complete. (id:60365)
120 Green Gardens Boulevard
Toronto, Ontario
**Fully registered - no interim occupancy fees** Modern Style Meets Thoughtful Design in This Contemporary Townhome. This beautifully upgraded 4 +1 bedroom, 3.5 bath townhome offers over 2,000 sq ft of stylish, functional living across three bright levels + 668sqft unfinished basement, perfect for families, professionals, or multi-generational living. The main floor features engineered hardwood, pot lights, and 9 smooth ceilings. The modern kitchen is the heart of the home with quartz countertops, stainless steel appliances, a glass tile backsplash, built-in pantry, and under-cabinet lighting. An open-concept living/dining area with a walkout to the fenced backyard patio makes entertaining easy and everyday living seamless. Upstairs, find two spacious bedrooms, a full laundry room, and a 4-piece bath. The third level offers a serene primary retreat with double walk-in closets, a spa-like ensuite, and an additional fourth bedroom perfect for guests or a home office. Additional highlights include upgraded blinds throughout (including blackout with cassette), USB outlets, a smart thermostat, and a detached garage with rear-lane access. Situated in a vibrant, family-friendly neighbourhood close to schools, parks, shopping, transit, and major highways, this is modern Toronto living at its best. (id:60365)
Bsmt - 331 Woodsworth Road
Toronto, Ontario
Spacious 3-bedroom separate entrance basement apartment nestled in one of Torontos most sought-after neighborhoods! Perfect for families or professionals, this home combines modern convenience with unbeatable access to everything you need. Ensuite laundry inside kitchen for effortless living. Prime Location with Minutes to Hwy 401, TTC, Short walk / short cut to GO Oriole station, and Leslie subway station, CCNM. Commute made easy! Zoned for Dunlace ES, Winfields Jr, and York Mills Collegiate, French Immersion program stream, IB program, gifted stream, top-ranked schools at your doorstep. Everything Nearby with Upscale malls, hospitals, supermarkets (Longos, Loblaws, Metro), pharmacies, and trendy restaurants just blocks away. Relax in a well-designed perennial garden perfect for morning coffee, summer gatherings! Quick drive to downtown Toronto, Yorkdale Mall, or the 407. Steps to parks, community centers, and public transit. Tenant pays 40% of all utilities. (id:60365)
Main - 331 Woodsworth Road
Toronto, Ontario
Step into this spacious 3-bedroom gem nestled in one of Torontos most sought-after neighborhoods! Perfect for families or professionals, this home combines modern convenience with unbeatable access to everything you need. 3 Bright Bedrooms with ample closet space + ensuite laundry for effortless living. Prime Location with Minutes to Hwy 401, TTC, Short walk / short cut to GO Oriole Station, and Leslie subway lines, CCNM. Commute made easy! Zoned for Dunlace ES, Winfields Jr, and York Mills Collegiate, French Immersion program stream, IB program, gifted stream, top-ranked schools at your doorstep. Everything Nearby with Upscale malls, hospitals, supermarkets (Longos, Loblaws, Metro), pharmacies, and trendy restaurants just blocks away. Relax in a well-designed perennial garden perfect for morning coffee, summer gatherings! Quick drive to downtown Toronto, Yorkdale Mall, or the 407. Steps to parks, community centers, and public transit. Tenant pays 60% of all utilities. (id:60365)
125 Joicey Boulevard
Toronto, Ontario
Welcome to this Gorgeous 4 Bedrm, 4 Bathrm home in the Heart of the Cricket Club. Step into the Foyer w/ Granite Tile Flrs, Crown Moulding & a Deep Closet for Storage. The Main Floor has an Open Concept Layout with Hardwood Flrs, Over Aprx 9ft Ceilings & a Powder Rm making this home an Entertainer's Dream. Enter the Living Rm with a Gas Fireplace, Crown Moulding & California Shutters. Through the Elegant Archway into the Dining Rm with ample space for Entertaining. The Gorgeous Open Concept Chef's Kitchen has State of the Art Stainless Steel Appliances, Great Storage, Granite Countertop & Eat in Area. The Spacious Family Rm hosts a Gas Fireplace, B/I Entertainment Centre and Double French Doors to the Back Deck. The Hardwood Stairs w/Runner, Railing with Wrought Iron & an Oversized Skylight lead to the Second Flr with Hardwood Flrs Throughout. The Stunning Primary Rm Features Crown Moulding, B/I Entertainment Centre, Walk in Closet & 5Pc Ensuite. The Spa-like Ensuite has Heated Tile Flrs, Dual Vanity, Glass Shower & B/I Custom Mirror with High Profile Lights for Make Up. The Second Bedrm has B/I Desk & Shelves, Double Closets & Double Windows. The Third Bedroom with a Double Closet with Custom B/I's & Double Windows. The Large Third Bedrm Features a Double Closet & Double Windows. Additional 4pc Bathrm on Second Level. The Fully Finished Lower Level has Rec Room, Bedroom or Office, Mudroom to Garage, Laundry Rm & a 4 pc Bathrm. Laundry Rm with Twin Bosch NEXXT Washer & Dryer, Laundry Sink & Tile Floors. Gorgeous Backyard with Back Deck, Outdoor Kitchen, Fire Table, Sitting Area and Lower Stone Patio. Recent Upgrades Include: Lower Patio & Cistern, Kitchen Appliances, Windows, Roof, Driveway & Kitchen Upgrade. Central Vacuum, B/I Sprinklers, Electric Garage Door. 2 Mins from Avenue Rd with Fine Dining, Shops & TTC. In the Sought after Armour Heights PS & Lawrence Park CI School District. 2 min Drive to 401, Golf & More! (id:60365)
168 Macnab Street N
Hamilton, Ontario
A 4682 square foot all brick canvas steps to James Street North offering one of the city's best walk scores! 168 MacNab Street North presents numerous opportunities! Zoned D allowing an eternity of uses including multiple dwellings and a rooming house at highest and best use. Formerly two separate parcels with the possibility of re-severing for optimal value. This property is an investor's dream featuring soaring ceilings across all 3 floors, 6 bedrooms (13 total rooms), 4 bathrooms (2 roughed in) with several entry ways from the exterior and interior allowing for creative configuration both as independent multi units or a very attractive rooming house. Furthermore, the opportunity includes 2 second floor decks, 3 hydro meters, 2 water meters, 2 furnaces & 2 hot water heaters making HVAC distribution & utility management easier for any future landlord. A massive space with strong bones laid out properly to allow for an investor to take advantage of the by-law changes in Hamilton. Newer plumbing and electrical work throughout. *Some areas of the property are stripped back* *Deeded laneway* (id:60365)
Upper Unit - 124 Colborne Street
Kawartha Lakes, Ontario
Brand new renovated upper 2-bedroom apartment. Absolutely gorgeous! All new appliances, en-suite laundry, bright and overlooking the luscious back yard! Huge master bedroom and a really large main area. This place has it all and you might never leave!! One parking is available. New heating and A/C also. (id:60365)
63 Berkley Road
Cambridge, Ontario
Welcome to this cozy and inviting home nestled in West Galt - One of the region's most sought after communities. Perfectly situated within walking distance of beautiful Victoria Park, the vibrant Gaslight District, and the charm of Downtown, this location offers the best of urban convenience and neighbourhood warmth. Enjoy easy access to great schools, grocery stores, and public transit, all just steps from your front door. Inside, you'll find a bright and functional layout with lots of natural light and a finished basement- perfect for extra living space or a home office. The private backyard offers a peaceful retreat, with recent upgrades that make it ideal for hosting BBQs and outdoor gatherings. Ample parking (both front and back) along with a detached garage afford plenty of space for multiple vehicles and workshop purposes. Ideal for first-time buyers, young families, down-sizers, or anyone looking to enjoy a peaceful lifestyle in a connected and thriving area. Don't miss your chance to own a piece of this sought-after neighbourhood! **EXTRAS: Many recent upgrades include - Professional armor stone retaining wall (2022). Professionally painted/stained exterior (2024).New HVAC (2020). New shed (2022), Heatless water tank (2025) Retaining wall stone work (2022). Airmaster Filter on furnace. Red Shed new (2022). (id:60365)
109 Gillespie Drive
Brantford, Ontario
Welcome to 109 Gillespie Drive, an impressive 5-bedroom, 4-bathroom home in Brantford's vibrant West Brant (Shellard Lane) community, offering over 3,400 sq ft of above-grade living space in the area's largest builders plan. From the moment you arrive, the elevated curb appeal, all brick facade, and covered porch set the tone for elegance and thoughtful design. Step inside to discover a grand foyer that leads to an open-concept main floor where a gourmet kitchen becomes the heart of the home, featuring upgraded cabinetry, a centre island, stainless steel appliances, and a tile backsplash. A main-floor laundry adds convenience, while large windows allow light to pour in over hardwood and tile flooring. A private office/homework space and formal dining area make this floor ideal for both family life and entertaining. Upstairs, five spacious bedrooms await. The luxurious primary suite is your private retreat, complete with dual walk-in closets and a spa-like ensuite. Four additional bedrooms share beautifully designed Jack-and-Jill bathrooms offering both elegance and functionality for families. Outside, enjoy a private backyard retreat perfect for summer gatherings, playtime, or quiet evenings, with fully fenced grounds and the benefit of being in a neighborhood with walking trails, parks, and natural green space nearby. Situated in West Brant, this home offers premium schools within minutes, retail and dining close by, and convenient commuter access. Shellard Lanes' growth, infrastructure, and community spirit make this more than just a home; it's a place to grow, thrive, and build lifelong memories.109 Gillespie Drive isn't just move-in ready, it's move-in worthy. Discover luxury, space, and lifestyle. (id:60365)

