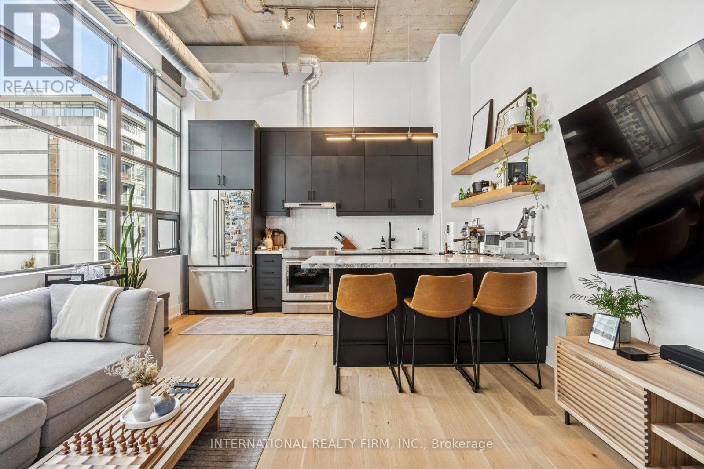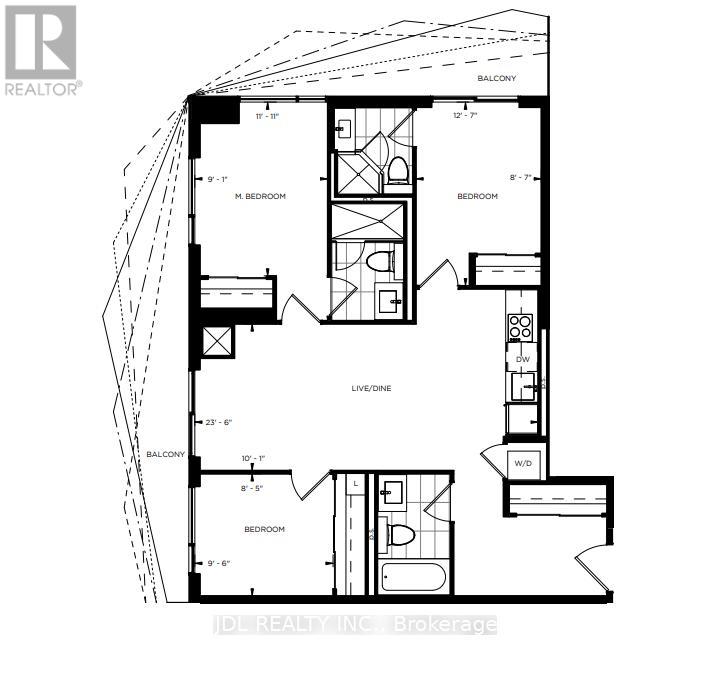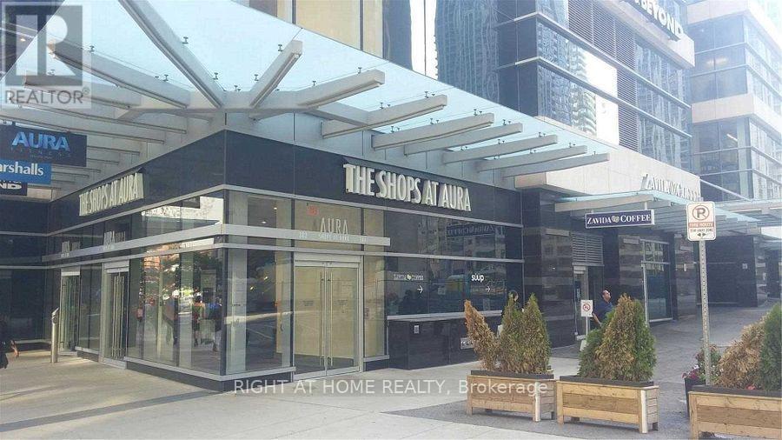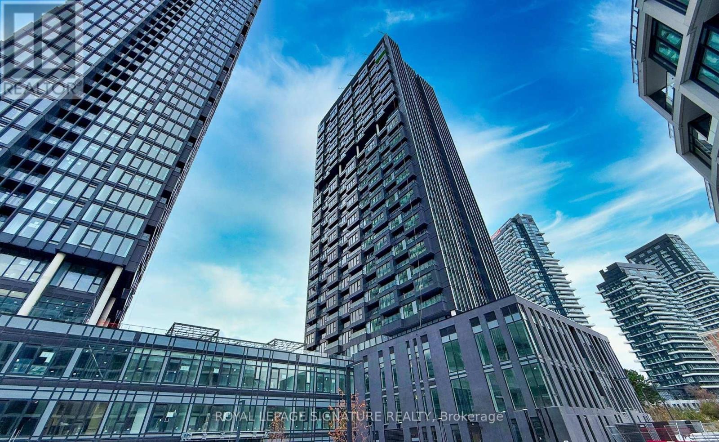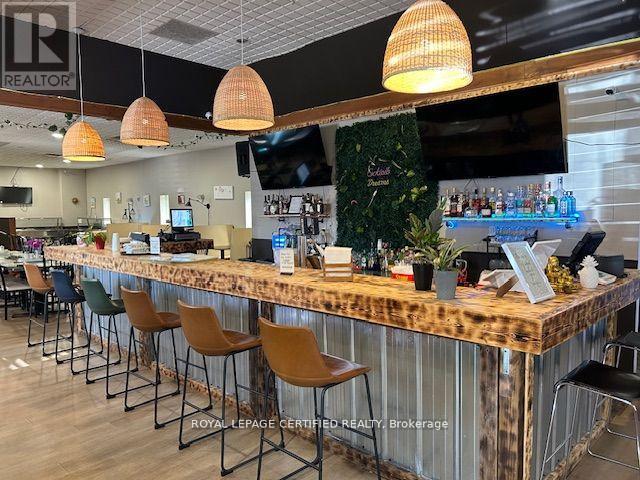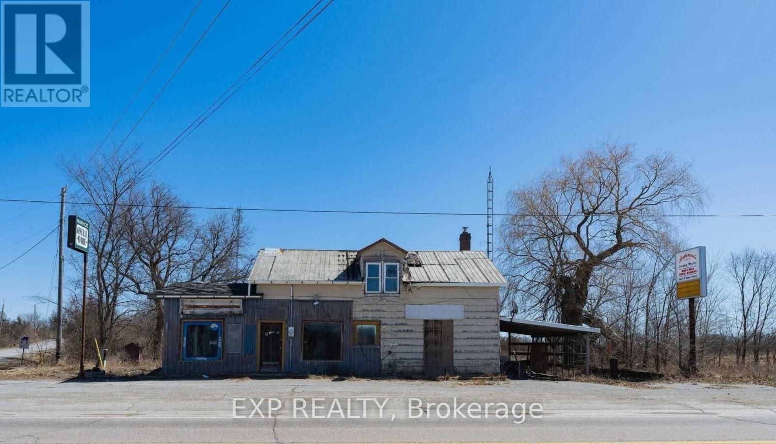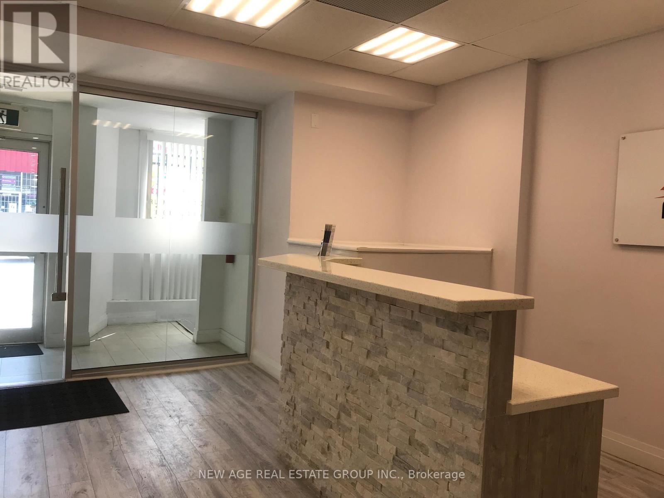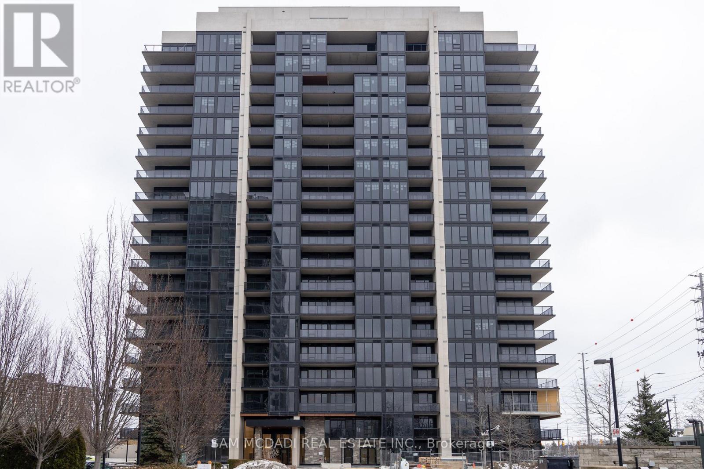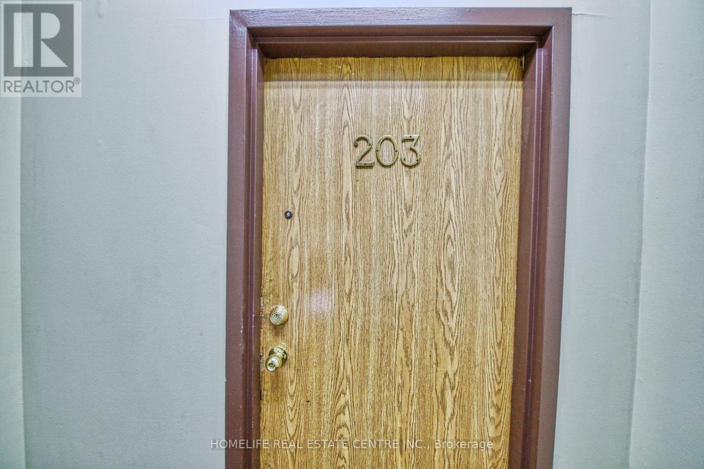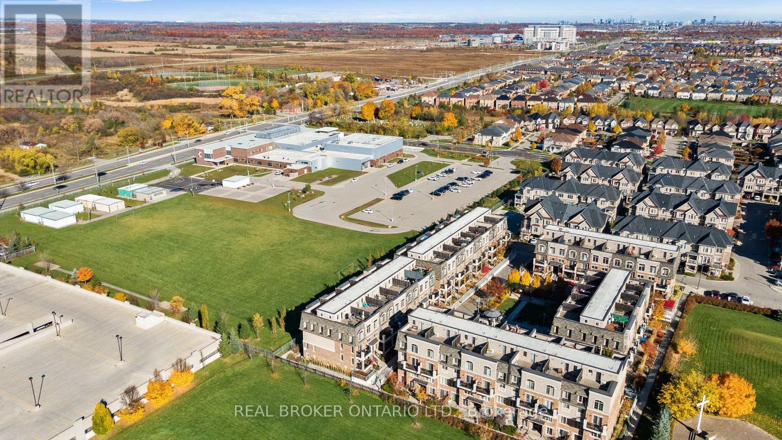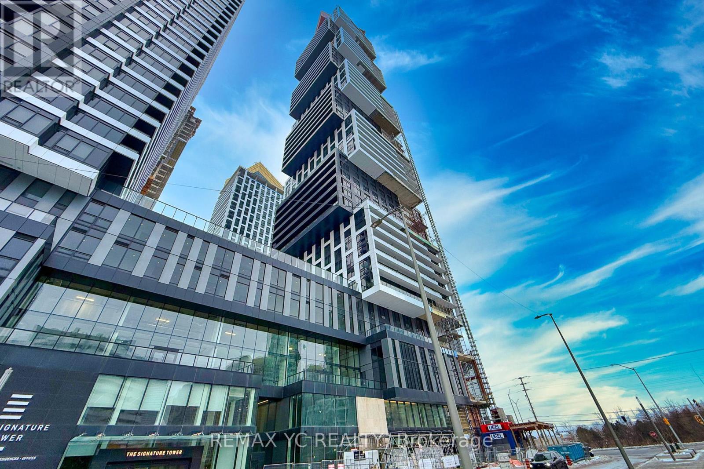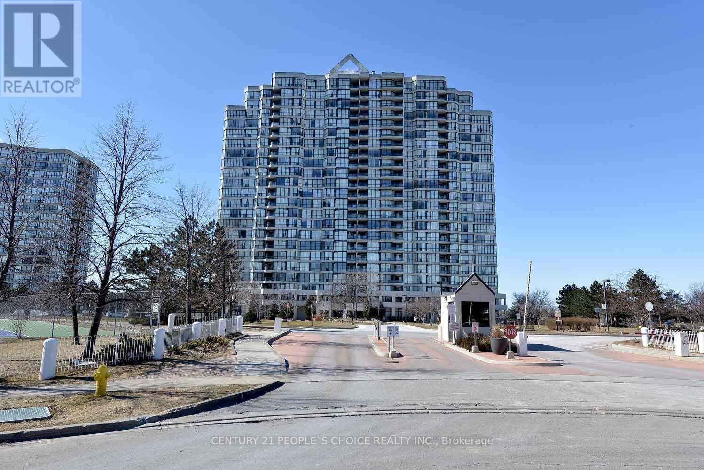303 - 637 Lake Shore Boulevard W
Toronto, Ontario
Step into a truly unique home at the iconic Tip Top Lofts. This fully renovated, light-filled suite stands apart with rare large windows that stretch the entire length of the unit - including a windowed bedroom, a feature seldom found in the hard loft portion of the building. With soaring 13 ft 2 in ceilings, the space feels bright, airy, and effortlessly stylish. The kitchen has been completely reimagined around a sleek peninsula island, perfect for casual dining or entertaining. Natural quartzite stone runs throughout the entire unit - in both the kitchen and bathroom - adding timeless beauty and durability. A built-in wine fridge, designer lighting, new flooring, and custom cabinetry elevate the home even further. The spa-inspired bathroom features heated floors, Kohler fixtures, quartzite counters, and striking Buster & Punch hardware. Custom 1928 Workbench doors in both the bathroom and bedroom pay homage to the building's heritage, while a custom bedroom feature wall and motorized blinds add comfort and sophistication. A generous mezzanine sits above the bathroom, offering endless versatility. A custom 1928 Workbench ladder system was also designed and installed to provide seamless access to the mezzanine and upper storage areas. Additional storage is thoughtfully integrated above the laundry closet and front foyer, alongside a custom front cabinet with added seating and shelving. This loft also includes a rare convenience: a parking spot already equipped for EV charging (Tesla Charger is excluded). Every detail has been considered in this top-to-bottom renovation, blending craftsmanship with functionality for a truly elevated loft lifestyle. A rare opportunity to own a beautifully redesigned, character-rich home in one of Toronto's most celebrated historic buildings. (id:60365)
3101 - 100 Dalhousie Street
Toronto, Ontario
Experience elevated downtown living in this stunning 3-bedroom, 3-bathroom condo for lease at Social by Pemberton Group. Perched on a high floor, this corner unit offers a functional and spacious layout with a modern kitchen design and two balconies showcasing northwest city views. Enjoy access to over 14,000 sq. ft. of premium amenities, including a fitness centre, yoga room, steam room, sauna, party lounge, and BBQ area. Ideally located at Dundas & Church, you're just steps from public transit, shops, restaurants, universities, and cinemas.1 Locker included! (id:60365)
7405 - 388 Yonge Street
Toronto, Ontario
Wow! The eastern view Of 74th Floor. The Aura - A Landmark Of Toronto. Enjoy This 1393 Sq-ft Unit With A Panoramic View Of Toronto And Lake. A True Downtown Living in an elegant building. Direct access to College Park Subway. Minutes to U of T, MTU, Eaton Ctr, Hospitals, Financial District, many shops and restaurants. **EXTRAS** Floor To Ceiling Windows, Fitness Club Membership. Roof Top Garden And Bbq, Party Room, Cyber Lounge, Home Theater, 24 Hr Concierge And More. (id:60365)
920 - 1 Quarrington Lane
Toronto, Ontario
Brand New, Never Occupied 1-Bedroom Condo at One Crosstown! Move Into This Stunning, Modern 1-Bedroom, 1-Bath Suite Located In A Prime North York Neighbourhood. This Unit offers Open Concept Layout With Contemporary Finishes And Comfortable Living Space Perfect For Urban Lifestyles. Enjoy The Impressive Lineup of Amenities, Including Fitness Centre, Elegant Party/Meeting Rooms, Guest Suites, Lounge Areas, Outdoor BBQ Terraces, And 24-Hour Concierge For Added Convenience And Security. Unbeatable Location With Easy Access To DVP/Hwy404 and TTC. Just Minutes From Shops at Don Mills, the Ontario Science Centre, Aga Khan Museum, Parks, Schools, Grocery Stores, Restaurants And More! (id:60365)
44 Macdonell Street
Guelph, Ontario
SUCCESSFULLY RUNNING BREAKFAST RESTAURANT LOCATED IN DOWNTOWN GUELPH A LOT OF FOOT TRAFFIC AND REGULAR CUSTOMERS RESTAURANT IS EQUIPPED WITH ALL REQUIRED COMMERCIAL GRADE EQUIPMENTS WALK INN COOLER APPROXIMATELY 16 PLUS FEET KITCHEN HOOD A LOT OF STORAGE SPACE IN THE BASEMENT THIS RESTAURANT FEATURES 176 SEATS INSIDE WITH OPTION OF 15-20 SEATS IN PATIO ABUNDANCE OF NATURAL LIGHT LLBO APPROVED NO FRANCHISE FEE ASSOCIATED LANDLORD TO PROVIDE A NEW LEASE FOR THE NEW BUYER CONTINUE WITH THE SAME CONCEPT OR CHANGE THE CONCEPT SUBJECT TO LANDLORDS APPROVAL. (id:60365)
11350 Highway 62
Centre Hastings, Ontario
Parcel of land available for lease with excellent exposure along Highway 62 in Madoc. Suitablefor a variety of permitted uses, including agricultural, storage, parking, or interim use.Flexible lease terms available. Tenant to verify zoning and permitted use with themunicipality.Almost 2 Acres Of Commercial Propertylease Zoned C1 With An Older House Of 1300Sq. Ft. And Attached 1500 Sq. Ft. Shop At High Traffic Location On Hwy 62. Annual AverageDaily Traffic Volume Is 6300 In The Area (According To Mto 2016 Survey).It Used To Be IvanhoeGeneral Store With 2 Pump Gas *Pumps Tanks And Gas Pumps Are Removed* Located At Ivanhoe*On InFront Of Ivanhoe Cheese Factory*As Is Where Is* (id:60365)
279 Kenilworth Avenue N
Hamilton, Ontario
Investment Opportunity! Professionally Finished Executive Office Building on a double lot @ High Traffic Location, Partially leased, Fenced Private Parking Lot! Easy Access To QEW & Red Hill Parkway. Walk To The Centre Mall On Barton. Reception area, Board Room & Kitchen, Finished Basement with separate entrance and washroom. (id:60365)
606 - 1035 Southdown Road
Mississauga, Ontario
Fully Furnished Unit! Welcome to this new beautifully designed 801 sq. ft. condo in the sought-after Clarkson community! This modern unit is dressed to impress with modern furniture pieces for Tenant's use and features stunning vinyl hardwood floors and floor-to-ceiling windows, creating a bright and inviting open-concept living space. The spectacular kitchen is a chefs dream, boasting quartz countertops, a large centre island, and plenty of storage. The spacious bedroom offers two closets and convenient access to a gorgeous 4pc semi-ensuite, combining style and functionality. A versatile den provides the perfect setup for a home office or study. Additional highlights include a walk-in laundry room and thoughtfully designed finishes throughout. Located in a vibrant neighbourhood close to Jack Darling Park Memorial Park, Clarkson Go station, Port Credit's bustling restaurants, cafes, and boutiques, and more! Quick commute to downtown Toronto via the QEW! An exceptional place to call home! Building amenities will include a swimming pool, a gym, a roof top terrace/patio, a sauna, a pet washing station, and ample visitor parking. Internet, water and heat are included in the rent. Tenant's will be responsible for monthly hydro. (id:60365)
203 - 223 Jameson Avenue
Toronto, Ontario
Discover your next home in one of Toronto's most dynamic neighborhoods! This beautifully bright and inviting 3-bedroom residence, nestled in a prime Toronto location, features expansive windows bringing in abundant natural light. The layout includes a spacious kitchen and a warm, welcoming living area designed for comfort and ease. Ideally located just 10 minutes from downtown and a short 5-minute walk to the Lakeshore, you'll enjoy the best of both city living and peaceful waterfront vibes. Nestled in the heart of Parkdale, you're only steps away from transit, cafes, local shops, parks, and everything the neighborhood has to offer. Water is included in the rent. The apartment will be available for move-in starting February1st.Don't miss this opportunity to call a beautifully sunlit space your new home! (id:60365)
42 - 2441 Greenwich Drive N
Oakville, Ontario
Welcome to a stylish and well-appointed stacked townhome in the heart of West Oak Trails, offering modern comfort in one of Oakville's most desirable communities. This thoughtfully designed residence features a bright, open-concept main floor with a functional kitchen equipped with stainless steel appliances, flowing into a spacious living and dining area with walkout to a private balcony. The versatile den provides the ideal space for a home office or study, while the upper level showcases two generous bedrooms, including a primary retreat with ample closet space. A standout feature of this home is the private rooftop terrace-perfect for relaxing, entertaining, or enjoying peaceful evenings outdoors. With two bathrooms, one parking space, and a locker, this home delivers exceptional convenience. Located close to top-rated schools, scenic walking trails, parks, shopping, and major highways, as well as the GO Station, this townhome offers a balanced lifestyle of comfort and accessibility. Experience the best of West Oak Trails living. (id:60365)
905 - 4015 The Exchange
Mississauga, Ontario
Brand New, Never-lived-in Corner Suite At Exchange District In Mississauga City Centre! This 2-bed, 2-bath Unit and comes with 1 parking space and 1 locker! Unobstructed west view!!Welcome to EX1 at 4015 The Exchange, ideally located in downtown Mississauga- just across from Square One shopping centre. This bright and spacious 2-bedroom suite offers sleek, modern luxury finishes. Many top-tier restaurants, and retail stores. This unit is perfect for a young couples, executives or students - easy access to Transit Terminal, Mi-Way, GO Transit and Sheridan Colleges Hazel McCallion Campus You'll be the first to live in this spacious space unit. (id:60365)
1605 - 3 Rowntree Road
Toronto, Ontario
Rare opportunity to lease a well-maintained 2-bedroom plus solarium condominium offering approximately 1,000-1,199 sq. ft. of functional living space with scenic ravine views. The unit features large windows throughout, providing an abundance of natural light. The designer kitchen is equipped with quartz countertops, a designer backsplash, upgraded cabinetry, and stainless steel appliances. The condominium includes two bedrooms and two 3-piece bathrooms. The primary bedroom features an open balcony. Ensuite laundry and a locker are included for added convenience. The solarium offers versatile space suitable for a sitting area or home office, with ravine views to the rear. One parking space is included. Conveniently located close to schools, shopping, and public transit. Building amenities include a gym, indoor and outdoor pools, party/meeting room, recreation room, and 24-hour security guard.Minimum one-year lease term required. All utilities included. Tenant to submit a full rental application including credit report, employment letter, references, and supporting documentation satisfactory to the landlord. (id:60365)

