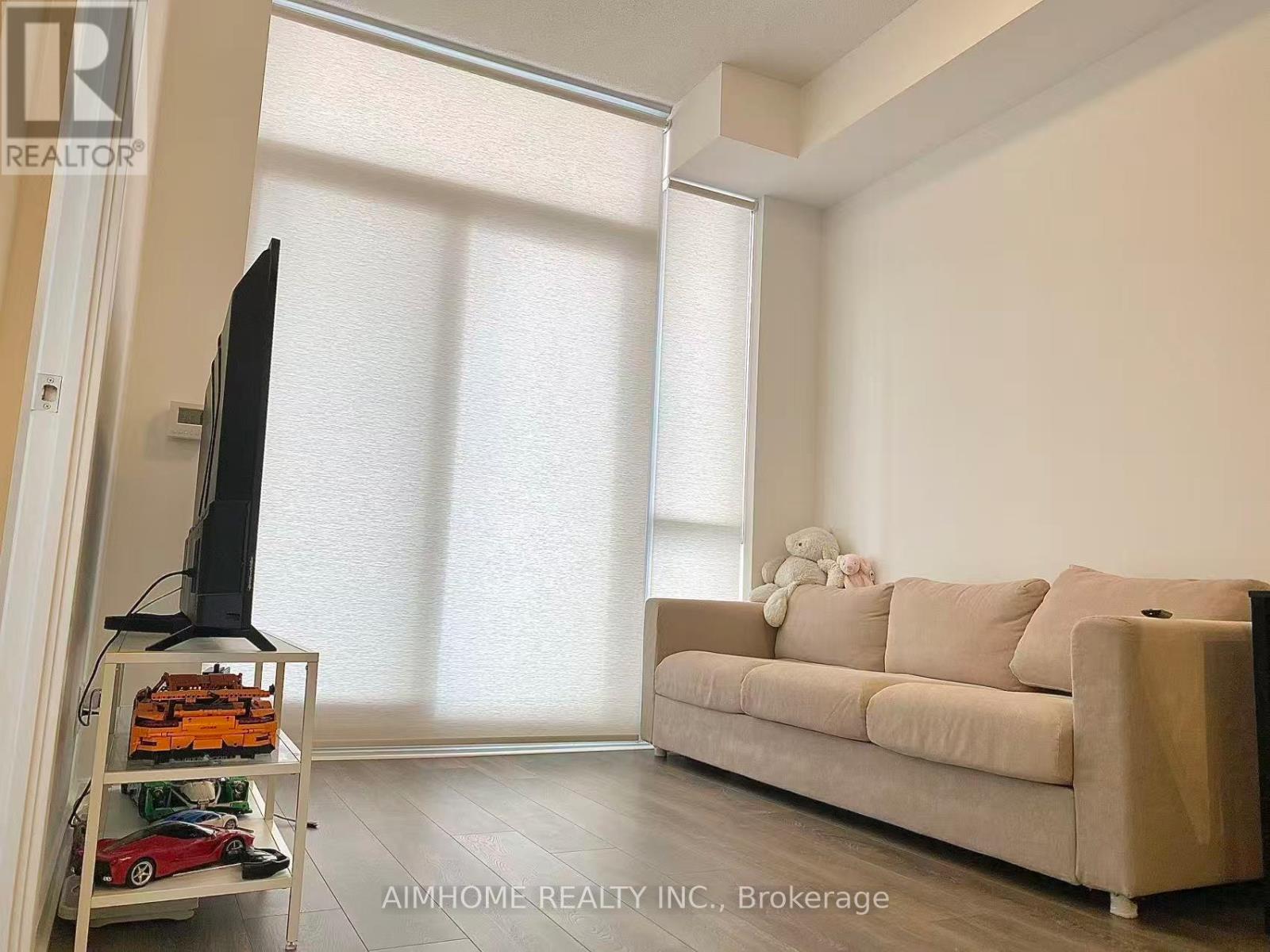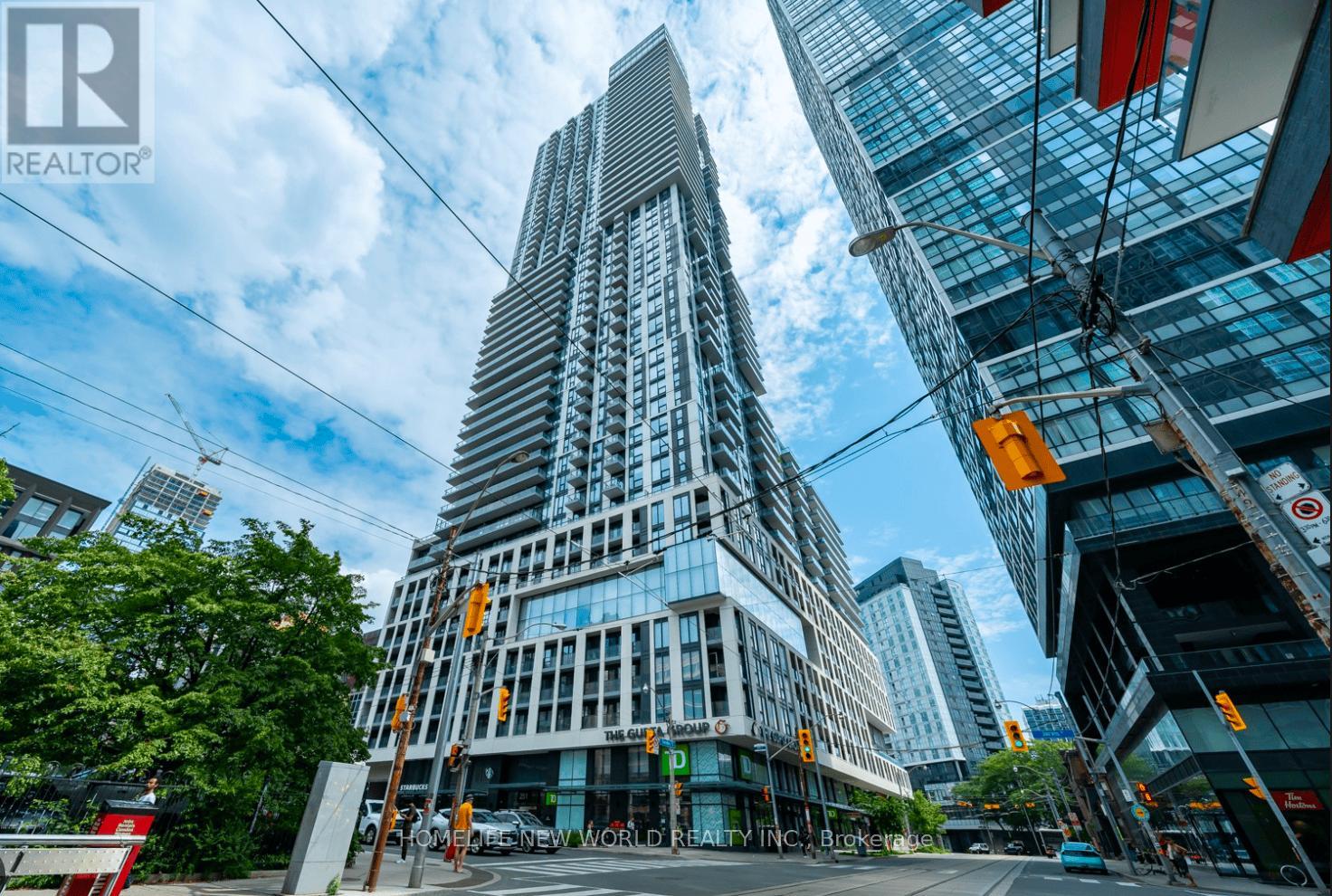219 - 36 Forest Manor Road
Toronto, Ontario
Condo Apartment With 1 Bedroom, East View. Steps To Subway, Fairview Mall, Ttc Bus Terminal. Direct Transit To U Of T, York University, And Downtown Core. Community Centre And School Just On The Side Of The Building. 1 Min Drive To Hwy 404 And 401. (id:60365)
3307 - 251 Jarvis Street
Toronto, Ontario
Bright & Open, Sun Drenched Bachelor Suite with Gorgeous Panoramic View Of City Skylight & Dundas Sq. Open Concept Interior, Laminated Flooring Throughout, Modern Kitchen W/Stainless Steel Appliances & 2 Closets. Steps To TMU, U Of T, Public Transit bus and subway (Dundas Station), Hospitals, Eaton Centre, restaurants, bars and much more! (id:60365)
1048 Garner Road E
Hamilton, Ontario
Attention Developers and Builders! Land banking opportunity just across from new residential development. 19.5 acre land parcel surrounded by Residential redevelopment and schools. Close to John C Munro airport and 403 interchange. Lot sizes as per plan provided by Seller. Stream running through part of land. A2 Zoning. Note: two parcels being sold together with two access points off Garner Rd. Please do not walk property without notifying Listing Brokerage. (id:60365)
322 Centre Street
Espanola, Ontario
Prime Location In Espanola, 2 Story Commercial Building In The Main Street, Super Rare Investment Opportunity, The Owner Is Operating The Restaurant Business Over 15 Years. Lots Of Parking. 4 Bedrooms Apt In The Second Floor. (id:60365)
6 Mackenzie Street
Southgate, Ontario
Breathtaking Flato Builder Brand New 2,315 Sqft Home 4Bed And 4 Bath With Quartz counter, Open Concept Floor Plan Ideal For All Of Your Entertaining Needs. Soaring 9-Foot Ceilings &Tastefully Designed Kitchen With Stunning Custom Island. Serene Primary Bedroom Retreat. Enjoy The Luxury Of Each Bedroom Having Its Own Private Ensuite! All Of Your Wants & Needs In One Place. This Is Truly A Must See! (id:60365)
29 Laugher Avenue
Welland, Ontario
One Year Old!! Spacious Detached House for Lease In Welland. 3-bedroom, 2.5 bathroom, 2 Balconies, Open-concept layout, Brand New Appliances in the Kitchen, Great Room with big windows. Hardwood floors at the main floor. Main floor laundry room and the luxury of a newly constructed build with high-quality finishes. (id:60365)
236 Margaret Avenue
Chatham-Kent, Ontario
Attention Investors! This is an incredible opportunity to own an investment property in a senior friendly community. Located on a beautiful 4 acre parcel of land overlooking the Syndenham River. Beautiful spacious 2 bedroom suite highlighted by a master bedroom with an attached ensuite bathroom and laundry. Open concept living space with direct access to your own private balcony. (id:60365)
300 Park Street
Chatham-Kent, Ontario
Attention Investors! This is an incredible opportunity to own an investment property in a senior friendly community. Located near the Dresden Casino. This beautiful location a spacious 2 bedroom suite highlighted by a master bedroom with an attached ensuite bathroom and laundry. Open concept living space with direct access to your own private balcony. (id:60365)
13 Penny Lane
Hamilton, Ontario
Upper Level/main floor , for lease, 3 bedrooms, 1 bathroom Located across the plaza (id:60365)
B - 210 Samuelson Street
Cambridge, Ontario
Turnkey opportunity to acquire an established Halal meat & grocery store in Cambridge with loyal community clientele. Business is supplied by a certified Halal supplier and operates 7 days a week from 8:00 AM to 9:00 PM. Approx. 1,300 sq. ft. with six dedicated customer parking spaces and additional plaza parking.Very low total rent of $2,260/month including TMI and water (tenant responsible for electricity). Favourable lease term of 5 years + 5-year renewal option available. Store is fully equipped and operational, featuring a walk-in fridge and a fully equipped meat-cutting station, ready for immediate operation. All equipment included in the sale.Established customer base with strong repeat traffic. One employee currently in place. Owner manages on a hybrid basis, suitable for owner-operator or semi-absentee ownership. Strong growth potential through catering services, online sales, and third-party delivery platforms. Financials available upon request. Inventory is extra. Immediate takeover available. (id:60365)
1 - 740 Linden Drive
Cambridge, Ontario
Welcome to this Stunning, Less-Than-5-Year-Old Freehold 2-Storey Townhome on a Premium Corner Lot! This modern, open-concept home offers an abundance of natural light and a spacious layout perfect for comfortable living. Featuring 3 generous bedrooms, convenient second-floor laundry, and contemporary finishes throughout. Enjoy the prime location just minutes from Hwy 401, Conestoga College, scenic ravine trails, parks, shopping, and all essential amenities. (id:60365)
2 - 9 Oakdale Avenue
St. Catharines, Ontario
NEWLY RENOVATED AND PAINTED LIVING, DININD AND KITCHEN ON THE MAIN FLOOR AND THREE BED ROOMS ON THE UPPER LEVEL, IN BEST LOCATION OF OAKDALE AVE. FULL OF MATURAL LIGHT AND BIG LIVING DINING ROOM. NEW FRIDGE, STOVE, WASHE AND DRYER. NEAR TO ALL AMENITIES LIKE SHOPS, PARKS , SCHOOLS AND HIGHWAY. YOUR CLIENT WILL LOVE IT. SHOW WITH CONFIDENT. EASY SHOWING WITH LOCK BOX (id:60365)




