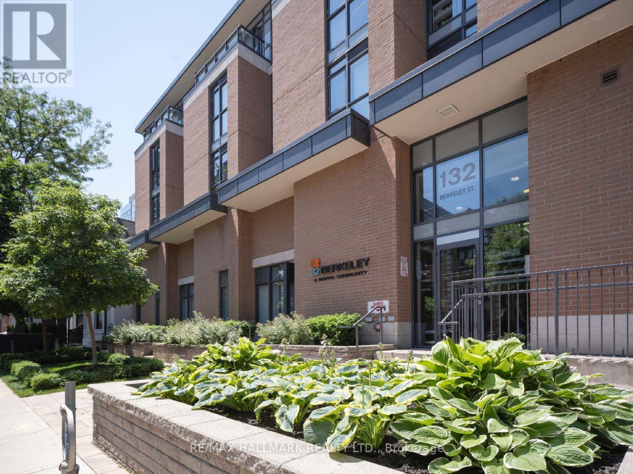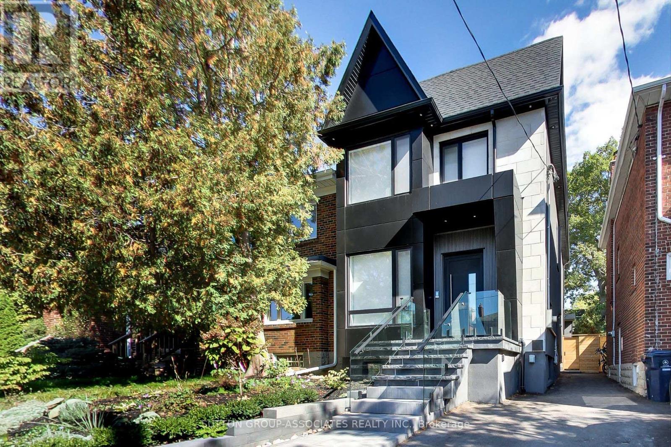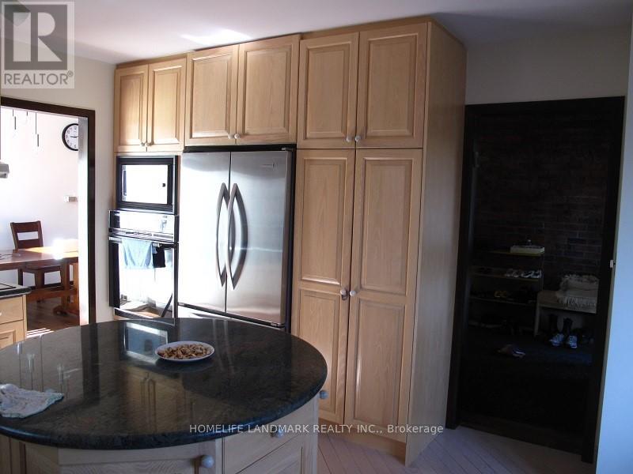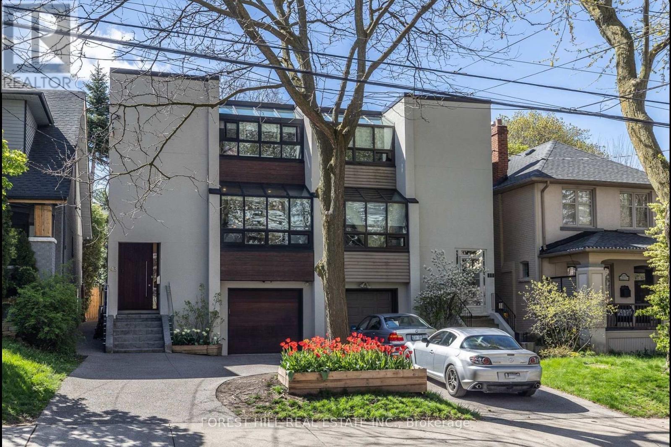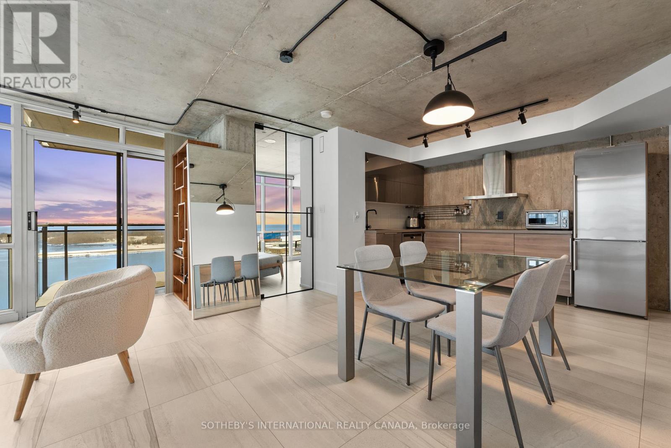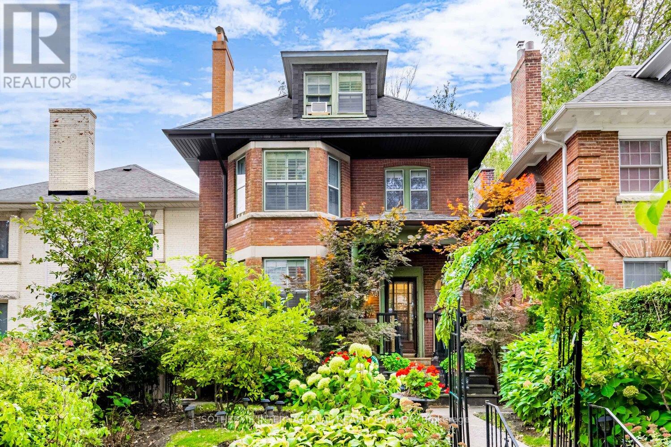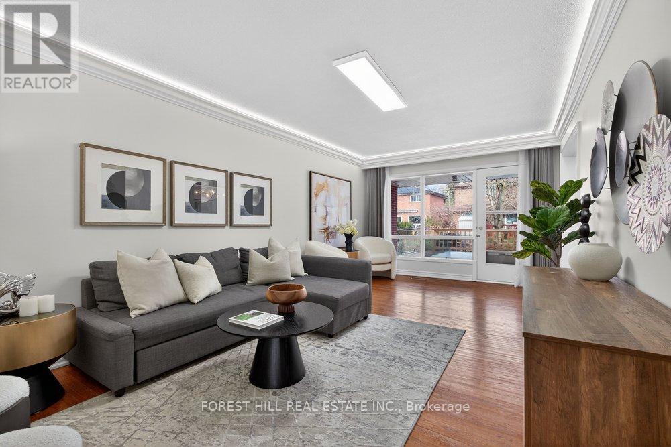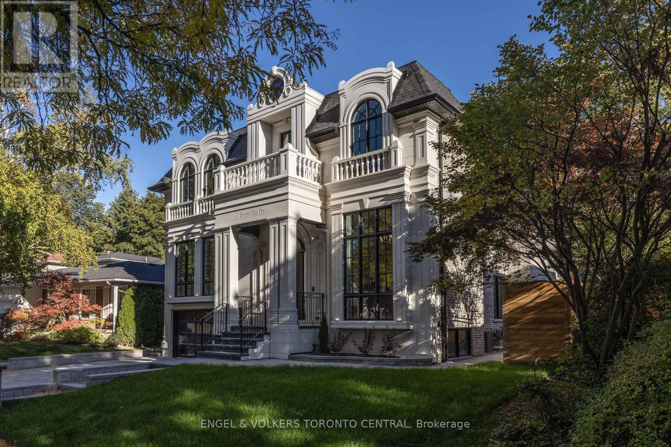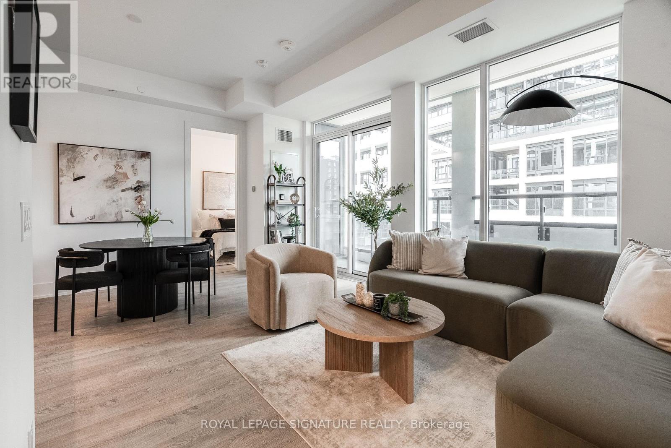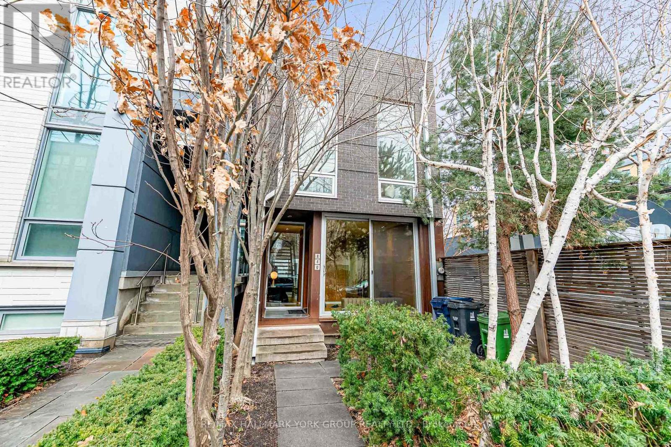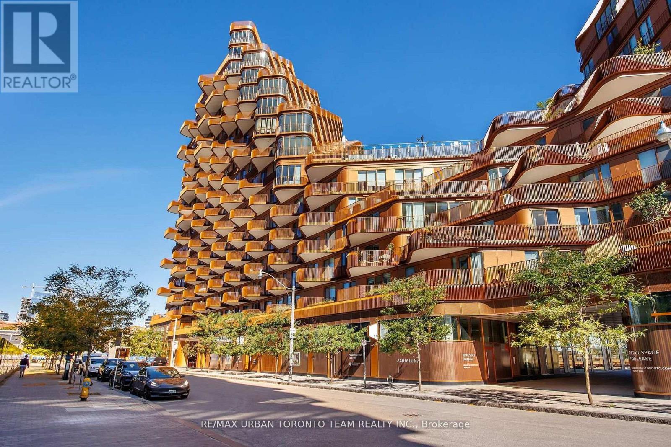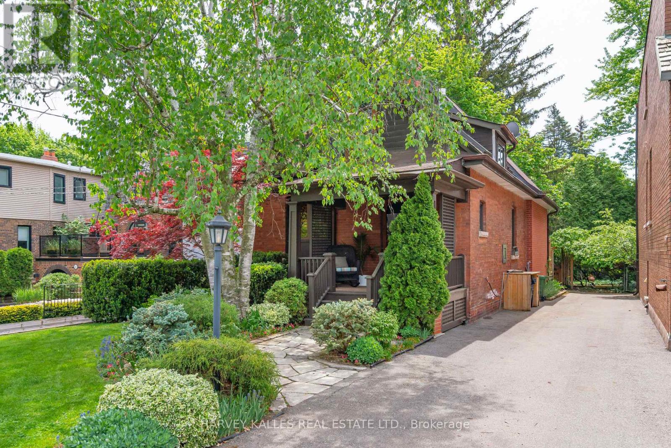505 - 132 Berkeley Street
Toronto, Ontario
One32, Offering 2 Months Free Rent + $500 Signing Bonus W/Move In By Mar.1 . Open Concept 1 bdrm, W/ Balcony, Vinyl Plank Flooring, Quality Finishes & Professionally Designed Interiors. Amenities Include Party Rm, 24 Hr Fitness, Library With Fplce, Bus.Centre, 5th Floor Terrace W/BBQ & Garden, Visitor Pkg, Bike Lockers, Zip Car Availability. Heart of Downtown Just Blocks From George Brown, St. Lawrence Market & Distillery District. (id:60365)
199 Arlington Avenue
Toronto, Ontario
Discover architectural elegance and effortless modern living in this newly built single family home designed for today's dynamic family. Thoughtfully crafted for style and functionality from soaring 10-foot ceilings to the seamless flow of open-concept living spaces drenched in natural light. The home's versatility sets it apart: a legal two-bedroom basement apt and a one-bedroom garden suite, both self-contained with in-floor heating, can each be rented for about $2,400/mth or ideal for your guests or extended family, gym, or home-office. A stunning chef's kitchen features an oversized island with waterfall counter and built-in breakfast table, integrated appliances, pantry and custom millwork. The living room's gas fireplace and custom cabinetry create a warm yet sophisticated space, while 12-inch baseboards, and 7-inch white oak floors add architectural refinement. Upstairs, the luxurious primary suite features a walk-in closet, a spa-inspired ensuite complete with a double vanity, rain shower, and smart toilet. Skylights flood the upper level with natural light, while a dedicated laundry adds convenience. This luxurious home delivers the perfect blend of luxury, practicality, and income-generating potential in one exceptional package. Set in the heart of Humewood, this delightful home is less than 5 minutes from the pleasures of St. Clair West- Farmer's Market, Wychwood Barns, shops, family run restaurants, yoga studios, gyms, delectable cafes, Cedarvale Ravine, Leo Baeck, Humewood PS, and transportation. (id:60365)
2 Craigmont Drive
Toronto, Ontario
A MUST SEE Property!!! Architect's Own Designed Five Level Backsplit Home Located On Quiet Court & Backing To Gorgeous Ravine & Pool Size Lot total 9795Sqft. $xxxxx worth of renovations. Soaring 14' + 16' Ceilings. Gourmet Irpina Kitchen W/Granite Counters,Oak & Tempered Glass,Floating Staircase. Bruce Ranch Plank OakFlooring,2 Skylights,2 Fireplaces,2 Dens, Large Family Rm W/Walk-Out To Beautifully Landscaped Perennial Gardens. Large Billiards RmW/Brunswick Pool Table (5'X10'). *Open Concept. AY Jackson School Zone. (id:60365)
143 Hillsdale Avenue E
Toronto, Ontario
Step into refined modern living in this impeccably renovated residence, where sophisticated design meets effortless luxury. Thoughtfully curated for both style and function, this exceptional home offers three generously sized bedrooms and four beautifully appointed bathrooms, each finished with meticulous attention to detail. Upstairs bathrooms are enhanced with heated floors, adding an extra layer of comfort and everyday indulgence. At the heart of the home lies a show-stopping chef's kitchen, complete with top-of-the-line appliances, a dramatic seventeen-foot island ideal for entertaining, and sleek floor-to-ceiling cabinetry offering abundant storage. The primary retreat is a true sanctuary, featuring a walk-in closet and a spa-inspired four-piece ensuite with dual vanities, heated floors, and a steam shower designed for total relaxation. Beautiful gas fireplaces add warmth and architectural interest, creating inviting spaces perfect for both relaxing and entertaining. Cleverly integrated hidden storage throughout the home enhances both form and function, while expansive windows fill the space with natural light. A generous garage provides ample room for parking and additional storage-an invaluable feature for urban living. Outside, a serene garden oasis offers a rare sense of calm, creating a private escape in the heart of the city. Ideally located in midtown, this home offers seamless access to grocery shopping, dining, entertainment, the TTC, and the upcoming LRT. Exceptional in style, quality, and craftsmanship, this residence truly delivers on every level. (id:60365)
3010 - 11 Brunel Court
Toronto, Ontario
With A Location That Is Just Steps From The Entertainment District, West One Is A Must See For Anyone Who Loves To Be In The Heart Of The Action. Known For Extensive Amenities, West One Provides A 16,000 Square Foot Amenity Complex - Within It You'll Find It All. Suite 3010 Features A Fully Renovated 938 Square Foot Open Floor Plan With Split 2+1 Bedroom Layout, Custom Designer Upgrades Throughout Including Bar & Office, 2 Bathrooms & Balcony, All Overlooking Lake Ontario. For A Breath Of Fresh Air; There's Canoe Landing, Southern Linear Park, Northern Linear Park, And If You Go South You Have The Martin Goodman Trail, Lakeside Parks And Toronto's Waterfront. (id:60365)
38 Foxbar Road
Toronto, Ontario
Welcome to 38 Foxbar Road, a stately three-storey detached residence set on a 31 by 108 foot lot just south of St. Clair and steps to Avenue Road. Framed by a mature, lush front garden, the home opens to an inviting reception hall anchored by a decorative fireplace, setting an elegant tone and flowing effortlessly to all principal rooms. Rich in character and scale, this cherished residence offers approximately 3,074 square feet with four bedrooms, two and a half bathrooms, gracious proportions, and an unfinished lower level ready to be transformed.The main floor features a welcoming living room with garden outlooks and a wood-burning fireplace, alongside a formal dining room ideal for entertaining. The kitchen opens to a bright breakfast area overlooking the private, landscaped urban backyard, surrounded by mature greenery and natural privacy. The second level hosts a dedicated family room with fireplace and integrated office nook, creating a warm and functional retreat. This floor also includes the primary bedroom, a second bedroom, a sunroom, and a four-piece bathroom.The third level offers two additional well-sized bedrooms and a three-piece bathroom, with treetop views enhancing the home's sense of serenity. The lower level remains unfinished and provides excellent potential for a recreation space, home gym, or in-law suite. Street permit parking is available, making parking convenient for both residents and visitors.Located in one of midtown Toronto's most coveted neighbourhoods, just moments to Yonge & St. Clair, Forest Hill Village, top public and private schools, Summerhill Market, parks, transit, and dining. A timeless home offering character, comfort, and the opportunity to be thoughtfully reimagined for its next chapter. Some photos have been virtually staged. (id:60365)
26 Fontainbleau Drive
Toronto, Ontario
Exceptional Layout! A Must See!! Located In the Fast Growing Neighbourhood & Very Desirable Street!- This Bright and Spacious Semi-Detached Family Home has a Beautiful Curb Appeal!-A fabulous layout with 4 Bedrooms + 2 Bedrooms (Basement), 4 Bathrooms, Well-Renovated with Every Space of the Home to Roam! Welcoming Foyer with Direct Access to the Garage and A Large Inviting Family Room-Very Spacious and Bright W/Oversized Window and Direct Access to the Large Deck Overlooking a Massive Yard (Newly Done in 2025)-Large Dining Room Combined with Recently Upgraded Kitchen-(S/S Appliances+ Granite Countertop)-4 Exceptional-Size Bedrooms Upstairs with High Ceiling, Windows Throughout for Ample Natural Sunlight-Extra 2 Bedrooms in the Basement makes this a 6-Bedroom Home!! 2 Laundry Units & 2 Kitchens -Upper Level & Basement-Is a HUGE BONUS! Situated in a Prime Location-Highly Desirable Schools, Shopping, Dining and Transit, This Home is Perfect Blend of Convenient Location & Opportunity--Do Not Miss Your Chance!! Super Clean & Well Kept Home! (id:60365)
47 Danville Drive
Toronto, Ontario
Experience refined living in this custom-built architectural masterpiece, ideally positioned on a rare 60-foot lot in Toronto's coveted St. Andrew-Windfields enclave. Offering over 6,400 sq.ft. of meticulously finished space, this grand residence combines timeless sophistication with modern comfort.The main level welcomes you with soaring ceilings, a formal dining room, a private office, and seamless transitions between elegant principal rooms. A private elevator connects all levels, ensuring convenience throughout. The chef's kitchen is an entertainer's dream-appointed with Wolf and Sub-Zero appliances, custom millwork, and a bright breakfast area overlooking the landscaped rear gardens.Upstairs, the principal suite offers a serene retreat complete with spa-inspired ensuite and expansive walk-in dressing room. Additional bedrooms are generously proportioned, each with ensuite access.The lower level extends the home's livable luxury with a fully equipped gym, radiant heated floors, a striking custom bar, and open recreation spaces designed for gatherings.Premium finishes such as heated foyers and baths, a snow-melt driveway system, and integrated smart-home features elevate everyday living.Located within walking distance to Toronto's finest schools, lush parks, and upscale amenities-with quick access to major routes-47 Danville Drive embodies the perfect blend of elegance, comfort, and prestige in one of the city's most distinguished neighbourhoods. (id:60365)
501 - 115 Denison Avenue
Toronto, Ontario
Welcome to MRKT Alexandra Park by Tridel, an 18-acre master-planned community offering modern design, remarkable amenities, and unbeatable connectivity. This is 1S layout with 660 square feet of smart, open-concept living with sleek contemporary finishes, full-sized appliances, a highly efficient layout and 10' ceilings. Residents enjoy an outdoor pool, BBQ terrace, stylish party lounge, and a two-storey state-of-the-art fitness centre. Set in the heart of Kensington Market / Alexandra Park, you're surrounded by vibrant shops, global cuisine, local cafés, and lively markets-plus quick access to transit, parks, Queen West, Chinatown, and cultural hotspots. Move in today! (id:60365)
840 Richmond Street W
Toronto, Ontario
Ultra-Luxury Detached Home in the Heart of Queen St. West. Step into a fully detached 2,766 sqft luxury sanctuary, custom-built in 2016, where artisanal steel, Canadian masonry, warm woods, and natural stone come together to create timeless elegance. Designed for modern living, this home balances open, flowing living spaces with practical functionality, while sleeping areas offer privacy and proportion on every level.Every one of the three levels is unique and inviting, featuring large windows, rich walnut millwork, and warm white oak floors, creating a home that is both welcoming and inspiring. Beyond its beauty, this residence is a canvas for creativity and refined living, perfect for those who value sophistication and comfort. Located on a quiet block of Richmond Street W, just steps from Trinity Bellwoods Park and the vibrant energy of Queen Street West, this home offers the perfect blend of urban lifestyle and peaceful retreat. (id:60365)
415 - 155 Merchants' Wharf
Toronto, Ontario
Welcome to this rare 1,645 sq. ft. 2+ bedroom, 3-bath suite in the iconic Aqualuna, Bayside Torontos final and most prestigious phase. Designed by 3XN Architects with its signature cascading terraces, this residence offers unmatched architecture, panoramic lake and city views, and an exceptional waterfront lifestyle.The suite features 9 ceilings, a full-sized laundry room with sink, and a thoughtfully upgraded interior with over $96K in enhancements. Enjoy a built-in bar with a full-size Miele wine fridge, California Closets in both bedrooms along with a custom built-in primary wardrobe, and motorized blinds in all bedrooms. A spacious 200 sq. ft. balcony, in addition to the interior square footage, provides seamless indoor-outdoor living.Chef-inspired Miele appliances are found throughout, paired with designer finishes for modern sophistication. The home also includes two adjacent parking spots with EV-ready electrical boxes and one standard locker for additional storage.Life at Aqualuna offers a unique connection to the waterfront with upcoming boat slips, a floating pool along the shore, and a lively promenade just steps away. Residents enjoy access to a state-of-the-art fitness centre with steam rooms, an outdoor pool, party room, and fully equipped media and conference spaces. A cold-storage package receiving service and a new community centre within the building further enhance everyday convenience.The location places you moments from the Distillery District, St. Lawrence Market, Union Station, Eaton Centre, Woodbine Beach, and the Toronto Islands. Meticulously maintained and never rented, this residence combines modern design, luxury amenities, and an unbeatable waterfront setting. (id:60365)
341 Keewatin Avenue
Toronto, Ontario
Not Just a Home - A Retreat. Welcome to an exceptional home on one of Sherwood Park's most peaceful and sought-after streets. Set on a quiet dead-end street where privacy comes first without compromising on community. This beautifully maintained 2+1 bedroom, 2-bathroom residence offers a lifestyle rarely found in the heart of the city: open, light-filled living spaces, thoughtful upgrades, cozy fireplaces, and a breathtaking 187-foot south-facing garden that feels like a private sanctuary. Inside, the main level features a newly upgraded modern farmhouse kitchen (2022), designed to blend style, warmth, and everyday functionality. The open-concept layout is bright and inviting, offering a natural flow for relaxing or entertaining. Spa-inspired bathrooms and a lower level with radiant heated floors throughout (2020) further elevate comfort in the home. Upstairs, the cathedral ceilings and skylights in the primary bedroom create a serene, airy retreat. At night, the soft sound of rain trickling against the windows and skylights sets a calming tone, allowing you to fall asleep beneath the open sky. Mature trees surrounding the property add a sense of grounding, privacy, and connection to nature. A direct walkout leads to the outdoors-where the home truly comes alive. The expansive two-tier deck is perfect for dining and gathering, overlooking lush gardens and greenery that stretch the full length of the property. Evenings around the gas fire pit bring warmth, ambience, and an undeniable sense of peace. Beyond the home itself, the location offers unmatched convenience. Walk to Sherwood Park, Summerhill Market, TTC access, and some of the city's best schools, including John Fisher Junior Public School, Eglinton Junior Public School, and North Toronto Collegiate. This home radiates warmth, love, and serenity. Whether you're seeking a refined condo alternative, or a beautifully scaled home for a small family. (id:60365)

