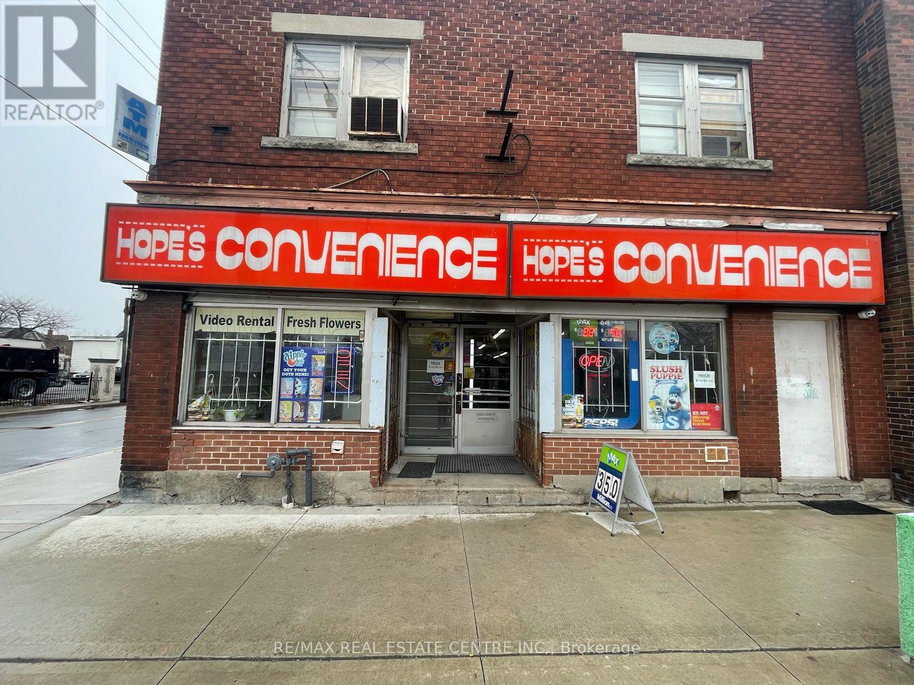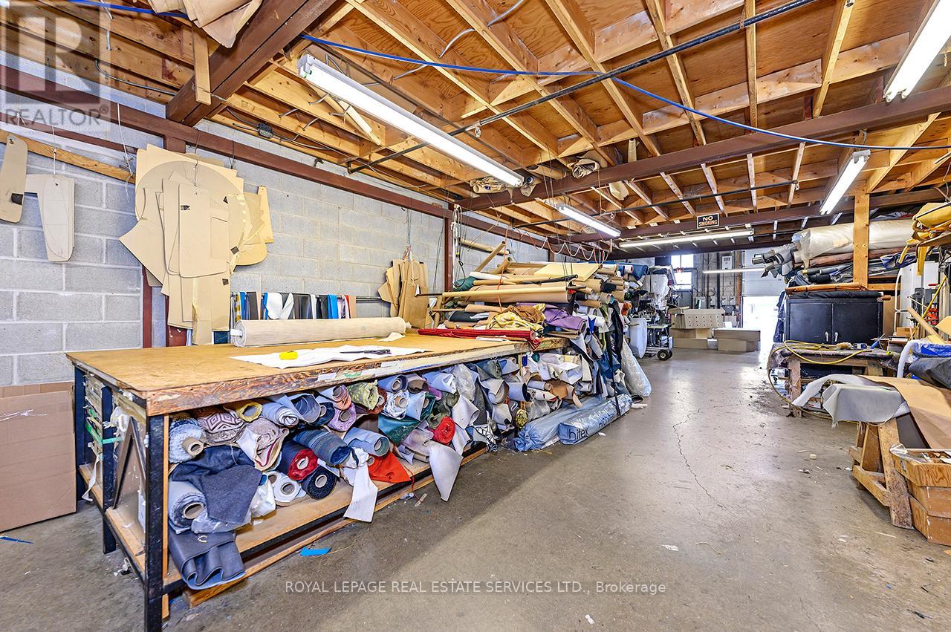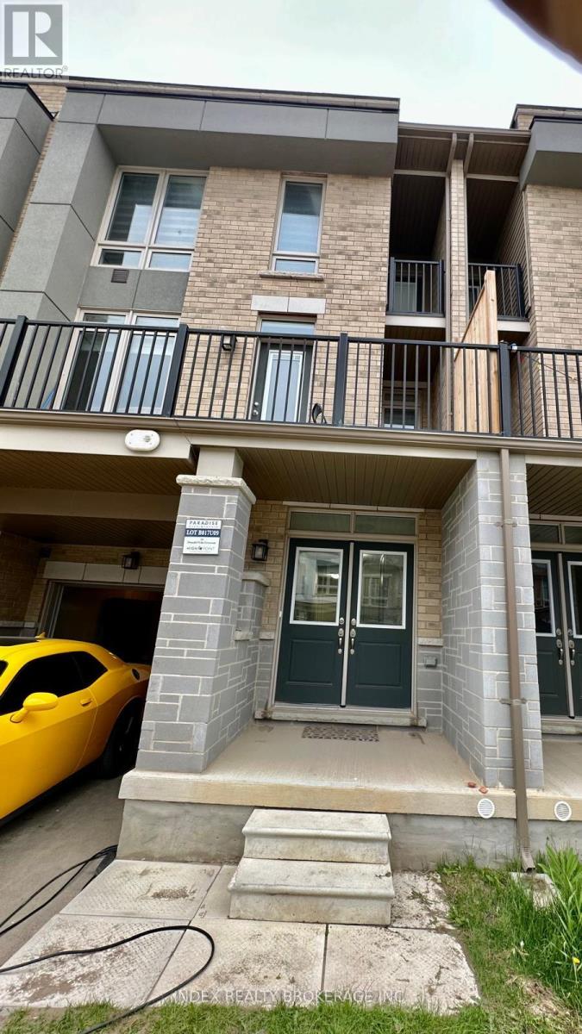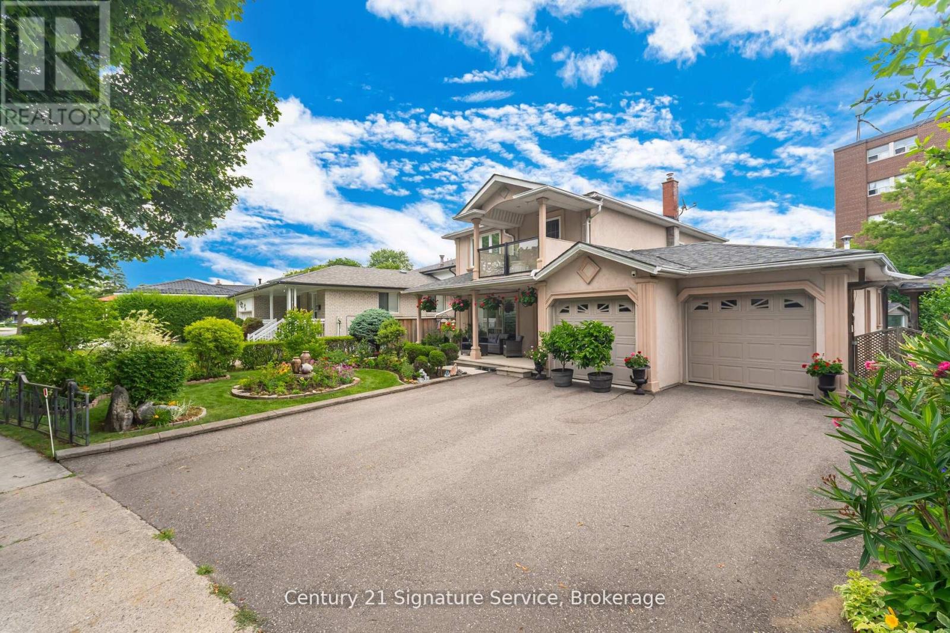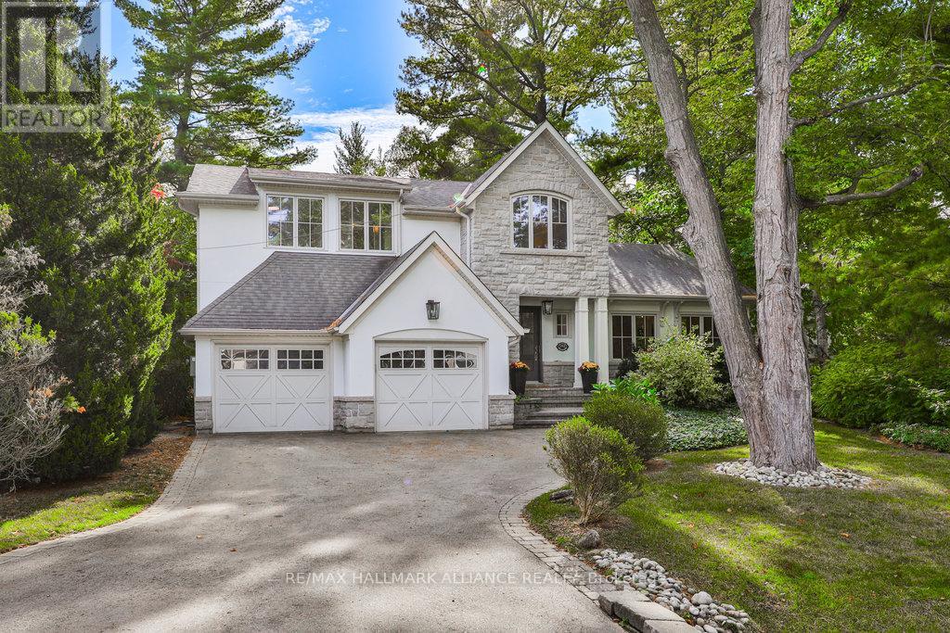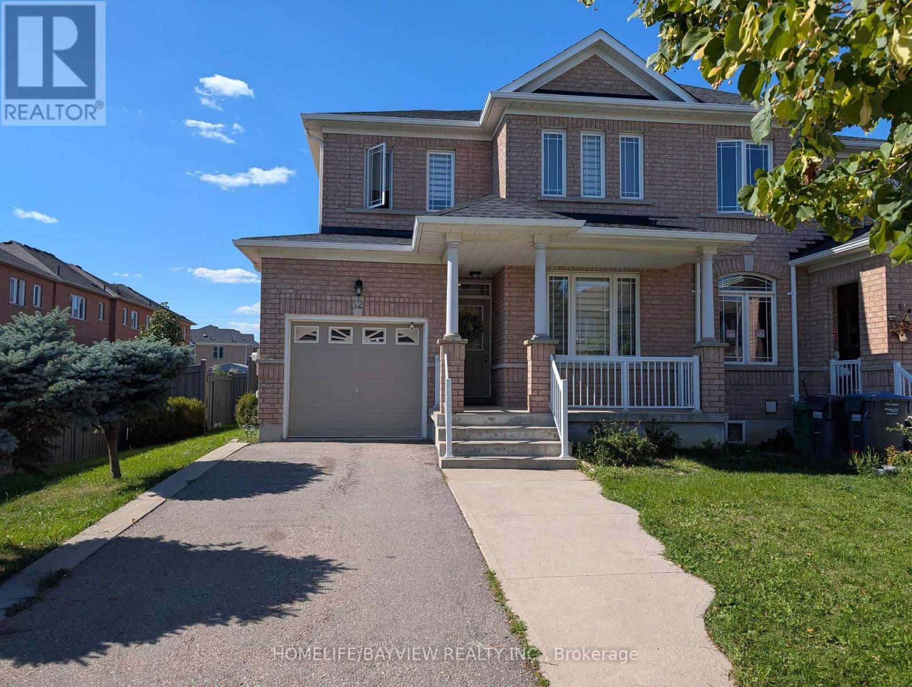230 Kenilworth Avenue
Hamilton, Ontario
Turnkey convenience store in a busy, high-traffic area. Well-established with steady walk-in customers and strong visibility. Great opportunity for owner-operators or investors looking for a profitable, easy-to-manage business. Sales-$30,000/month, 80% Grocery ,Rent-$3800/ month Other income- Lotto, ATM, Bitcoin, Navado Vape store is ready to open! Profitable business. (id:60365)
17 - 7171 Torbram Road
Mississauga, Ontario
Operating continuously since 1978, this established upholstery business has earned a strong reputation across the Greater Toronto Area for exceptional craftsmanship, reliability, and long-standing client relationships. Specializing in both custom residential furniture and large-scale commercial projects, the companys diverse portfolio includes work for restaurants, food courts, banquet halls, casinos, shopping malls, and private designers. With nearly five decades of experience and brand recognition, the business has become a trusted name in the trade community, known for quality workmanship, precision detailing, and the ability to manage complex projects of varying size and scope.The sale includes the business name, logo, website and domain, long-standing business phone number, client database, and established vendor and supplier relationships. Also included are all industrial equipment, sewing machines, hand tools, fabric stock, foam, batting, and custom furniture frames, with a full inventory list available. These assets allow immediate continuation of services without the need for additional capital investment. The business is debt-free with no liens, loans, or leases, providing a clean and seamless transfer of ownership. All previous employees have retired, so there are no payroll obligations or staffing liabilities to assume. With its long history, consistent reputation, and strong operational foundation, this turnkey opportunity is equipped for uninterrupted use from day one.Ideal for upholsterers, furniture makers, designers, or trade professionals, the business combines a respected brand, established industry presence, and full operational infrastructure. It is positioned for immediate productivity and offers an excellent platform for growth under new ownership. (id:60365)
81 - 5958 Greensboro Drive
Mississauga, Ontario
Gorgeous 3 Bedroom Daniels Built Townhouse With Finished Basement In Central Erin Mills In A Top Rated School Zone. Beautifully Maintained Tree Lined Complex Nestled Within A Mature Family Neighborhood. Immaculate Home With Smooth Ceilings Throughout! Spacious Master Bedroom Overlooking Backyard With W/I Closet Featuring Built Ins Plus A Double Closet. Updated Main Bathroom. Large Laundry Room With Ample Storage, Fully Fenced Yard For Entertaining. Updates Throughout. Walking Distance To Parks, Transit, Grocery Stores, Schools. Mins To Credit Valley Hospital, Erin Mills Shopping Centre And Major Hwys. Beautifully Maintained Home! Extras: Gas Connection For Barbecue (id:60365)
56 Donald Fitch Crescent
Brampton, Ontario
This delightful freehold 2-Storey townhouse is bathed in natural sunlight and features a grand double-door Entrance. Boasting 3 spacious bedrooms ad 3 well-appointed bathrooms, it offers seamless flow of space. Enjoy the convenience of walk-out balconies on both the main floor and the master bedroom. A cozy fireplcae adds warmth and charm, while thousands of dollars in upgrades, including granite countertops in the kitchen, sleek Laminate flooring on the 3rd floor, and luxurious glass- door showers, elevate the home's appeal. Plus, the 9-foot ceilings on both the 2nd and 3rd floors create a sense of openness and grandeur. (id:60365)
4 Natalie Court E
Brampton, Ontario
Discover the charm of 4 Natalie Court in Brampton's sought-after Westgate neighborhood! This stunning all-brick detached home sits on a quiet cul-de-sac and has been fully renovated from top to bottom, offering a stylish and move-in ready living experience. The main floor features open-concept living and dining areas with a family-sized kitchen and breakfast nook, plus a large flex room ideal as a fifth bedroom, office, or study. Upstairs, you will find four spacious bedrooms including a primary suite with a 4-piece ensuite and walk-in closet, along with an oversized family room featuring a cozy fireplace and picture window. The finished LEGAL BASEMENT includes two-bedroom in-law suite with its own kitchen and separate laundry, providing privacy and comfort for extended family or rental income. This home comes equipped with all BRAND NEW APPLIANCES, a double car garage, and extra driveway parking. Located just minutes to Hwy 410, Trinity Commons Mall, top-rated schools, parks, transit, and amenities, this home combines modern comfort, functionality, and unbeatable convenience in one of Brampton's most desirable communities. (id:60365)
A303 - 3210 Dakota Common
Burlington, Ontario
Upgraded Valera Towers Spruce model with south and east views overlooking the townhouses across the way. Unit features include upgraded wide plank laminate flooring, quartz counters & kitchen backsplash, and marble in the bathroom. This two bedroom one bathroom unit with 9 ft ceilings feels light and airy and has 631 sq.ft. of living space plus a balcony over 100 sq.ft. in size that is accessed from the Great Room. Floor to ceiling wall of windows makes for a bright primary bedroom and the secondary bedroom has a frosted door entry allowing natural light influence as well as privacy. A fan coil provides an efficient heating & cooling system. The building has many amenities, including exercise room adjacent to a yoga room, a rooftop pool with BBQ area, sauna & steam rooms, party/meeting room and 24-hour security, and is handy to shopping, schools, parks, public transport, GO Service & major HWY access. (id:60365)
512 Selsey Drive
Mississauga, Ontario
Meticulously maintained 3-bedroom, 4-bathroom family home nestled on a quiet street in one of Mississauga's most desirable neighborhoods, offering a spacious and functional layout with a large living and dining area, a family sized kitchen with stainless steel appliances, and large eat-it, a cozy and bright family room with walk-out to fully fenced yard, generous-sized bedrooms including a primary suite with 3pc ensuite, second bedrooms with semi-ensuite, and third bedroom with private balcony. A beautifully landscaped front and backyard with fountains, perfect for entertaining, and a partially finished basement with endless potential. Double car garage allows direct entrance to a large mud and laundry room, and side door access to yard. All just minutes from top-rated schools, parks, shopping, public transit, and easy highway access. (id:60365)
1310 Duncan Road
Oakville, Ontario
This spectacular residence has been completely renovated to the studs with high-end finishes and a thoughtfully reimagined floor plan, blending timeless elegance with modern functionality. Situated on a premium 75x150 south-facing rectangular premium lot, this home is just a short walk to Oakville's top-rated schools.The exterior showcases new stucco with natural stone accents, oversized windows, and stunning curb appeal. Inside, the open-concept design features a grand living/dining room with soaring 13-ft ceilings and wood-burning fireplace, seamlessly flowing into a brand-new custom kitchen and family room. The chefs kitchen offers a massive center island, custom hardwood cabinetry, top-of-the-line appliances including a Wolf stove and Fisher & Paykel fridge, and walkout to a sun-filled cedar deck. A beautiful sunroom with full HVAC brings the outdoors in, overlooking landscaped gardens, mature trees, ponds, and stone pathways. The upper level features double primary suites with spa-inspired ensuites, heated floors, and walk-in closets, providing exceptional comfort and flexibility for families. Designer details throughout include custom millwork, accent lighting, hardware, California shutters, and premium hardwood flooring. The fully finished lower level offers a nanny/in-law suite with in-floor heating, recreation space, and plenty of storage. Recent upgrades include new spray foam insulation, new electrical panel, sump pump, tankless hot water system, pot lights, built-in speakers, and luxury designer tiles in all bathrooms. This one-of-a-kind home is the perfect blend of modern luxury, refined craftsmanship, and family-friendly living, a rare offering in one of Oakville's most prestigious neighbourhoods. (id:60365)
815 Banks Crescent
Milton, Ontario
Located in the heart of Milton on the largest lot of the crescent, this highly desired executive corner-unit freehold townhome offers the perfect blend of space, style, and convenience. Boasting approx. 2,000 sq. ft. (plus a fully finished basement), this home is ideal for large families seeking a full-house lease. The lavish open-concept main floor features 9 ft ceilings, hardwood floors, upgraded lighting and fixtures, a beautifully appointed kitchen with granite counters and stainless steel appliances, and a convenient main floor powder room. Enjoy the extended driveway, spacious living and dining areas, and a private backyard oasis complete with a massive fenced yard and gazebo perfect for entertaining. Upstairs, you'll find 4 spacious bedrooms and 3 full washrooms, including a luxurious 5-piece master ensuite with a walk-in closet and a second bedroom with a 4-piece ensuite as well. The finished basement adds even more versatile living space. Situated steps from Milton Hospital, public transportation, shopping malls, plazas, and schools, this home provides both comfort and convenience. Looking for AAA+ tenants only. For all inquiries and offers please email: minervadewan@gmail.com (id:60365)
32 Devonsleigh Drive
Brampton, Ontario
This fabulous End Unit Freehold Townhouse Looks Like A Semi-Detached, Loaded With A Lot Of Upgrades, Full (3) Washrooms (2023), Flooring Marble Tiles (2023), Engineering Hard Wood (2023), Stairs With Metal Spindles (2023), New Full modern Kitchen W/Quartz Counter Top & Back-Splash (2023), Zebra Blinds (2023), New Furnace (2023) New Roof Shingles (2024), Back Yard Interlock (2024),Backyard Fence Staining (2024) , Brand New Appliances (2024) Dryer, Washer, Fridge, Stove, Dishwasher, Pot Lights (2024), Master Bedroom W/ Double Door Entry, Close To All Amenities, Schools, Parks, Public Transit, Shopping Centers & More! (id:60365)
10 Herman Avenue
Toronto, Ontario
Architect-Owned & Masterfully Renovated. This exceptional residence has been extensively gutted and reimagined with permits, showcasing a refined blend of modern design and superior craftsmanship. From the moment you step inside, you'll appreciate the open-concept main floor, featuring light oak hardwood floor throughout, a stylish powder room, and a thoughtfully designed front closet. The heart of the home is the stunning kitchen, offering generous cabinetry, stainless steel appliances, quartz countertops, and a functional island with seating perfect for everyday living and entertaining. The adjacent living area is enhanced by custom built-in bookshelves, creating a cozy yet contemporary ambiance.Upstairs, you'll find three spacious bedrooms and a beautifully renovated 4-piece bathroom with heated floors. The primary suite stands out with its soaring cathedral ceiling and full wall of custom built-in storage, combining luxury with practicality. All major systems have been updated, including all-new windows (2022), and the lower level was fully finished in 2025. With approx. 7' ceilings, this level includes a large recreation room, a new 3-piece bathroom, and upgraded mechanicals: a high-efficiency boiler and tankless water heater (2025). Comfort is ensured year-round with an industrial-grade rooftop A/C unit, and the exterior has been meticulously maintained with new roof, fascia, and soffits (2017).Enjoy beautifully landscaped front and rear yards, offering excellent curb appeal and private outdoor living spaces. Street parking is readily available. This home is a true turnkey opportunity for design-savvy buyers seeking quality, functionality, and timeless style. (id:60365)
76 Salisbury Circle
Brampton, Ontario
Turnkey Family Home in Prime North Brampton Perfect for First-Time Buyers! Welcome to this beautifully maintained 4-bedroom semi-detached home in a highly sought-after pocket of North Brampton, just minutes from Hwy 410 and Queen St. Ideal for first-time home buyers or families seeking a completely move-in-ready property, this home is a true gem that blends comfort, convenience, and lifestyle. Step inside to find freshly painted, oversized bedrooms filled with natural light a rare find in todays market. The spacious living and dining area features a cozy fireplace, perfect for family gatherings and entertaining. The bright white kitchen offers a clean and modern feel with plenty of room for family meals. Eat in Bright and functional kitchen with stainless steel Appliances. Outside, enjoy your own private backyard oasis complete with a full-size in-ground heated poolperfect for summer fun. Direct access to Salisbury Circle Parkette makes this a dream location for families with children or those who enjoy green space. Additional features include: Finished basement with a washroom with a kitchen and living space.Large principal rooms throughout Close proximity to schools, shopping, and transit in a Quiet, family-friendly neighbourhood. They dont build them like this anymorespacious, solid, and full of potential. Dont miss your chance to own a home that checks all the boxes. (id:60365)

