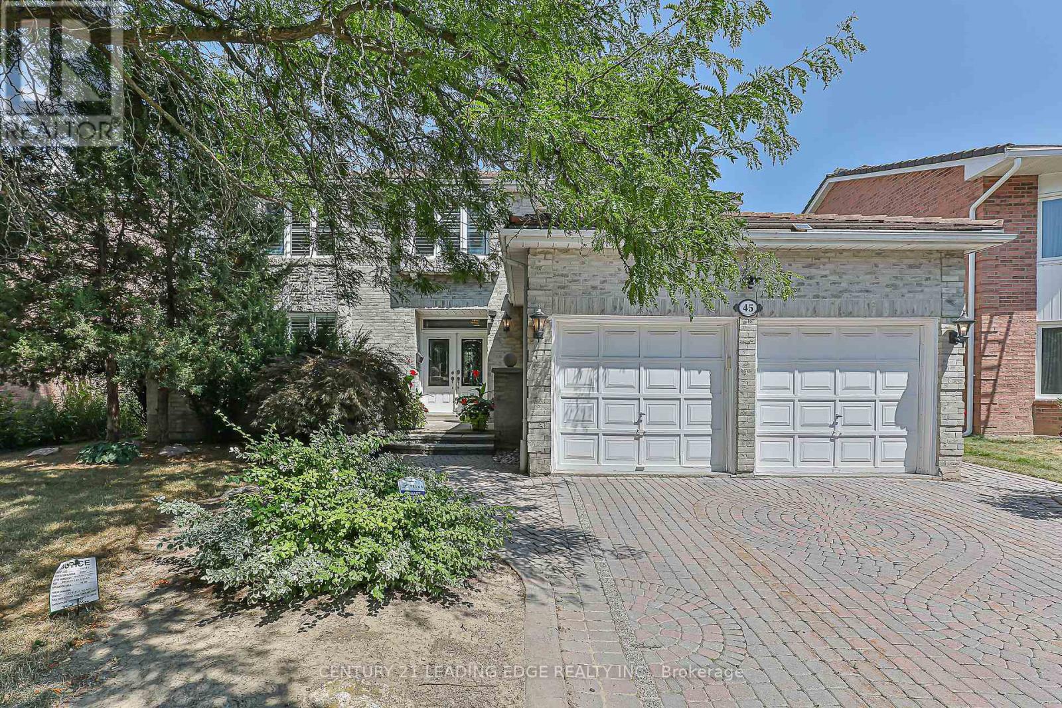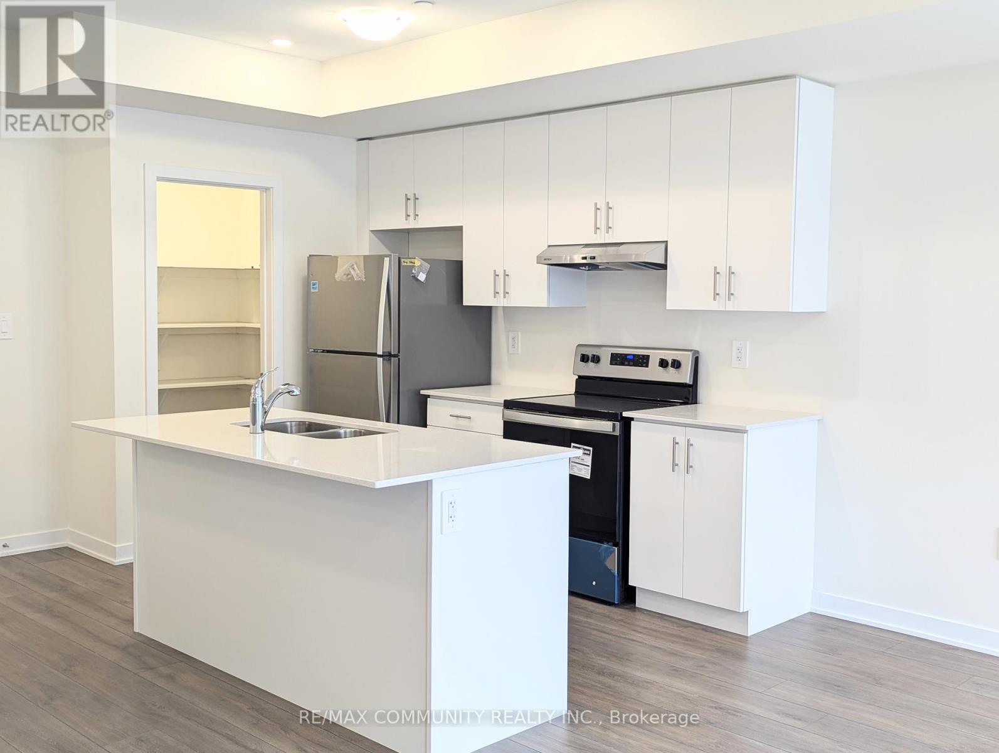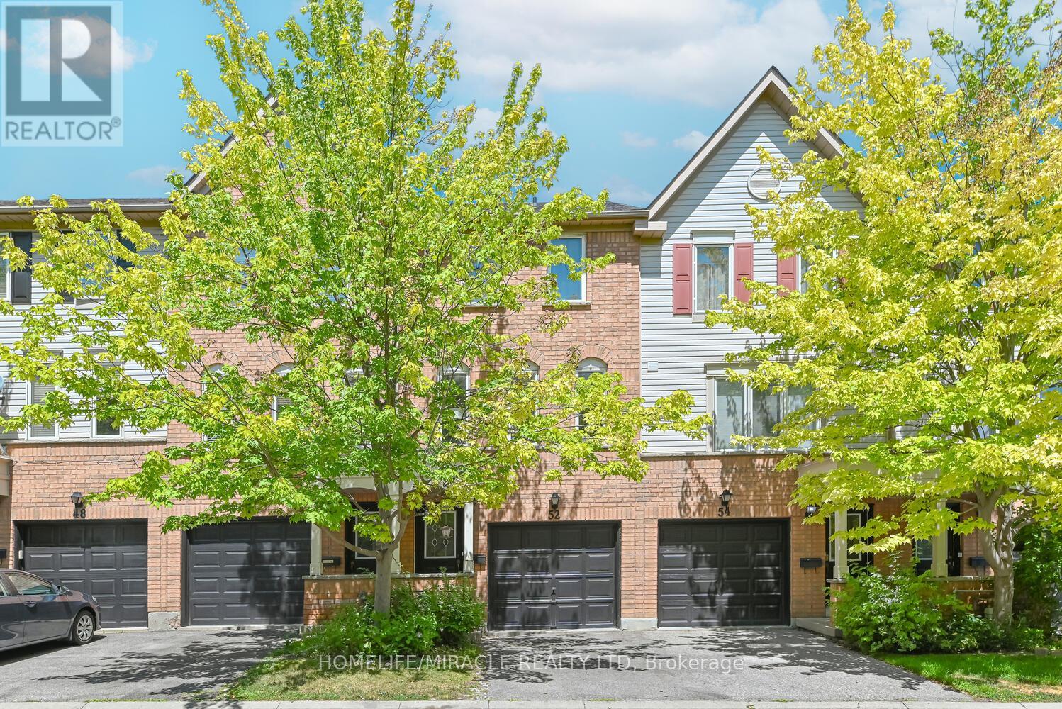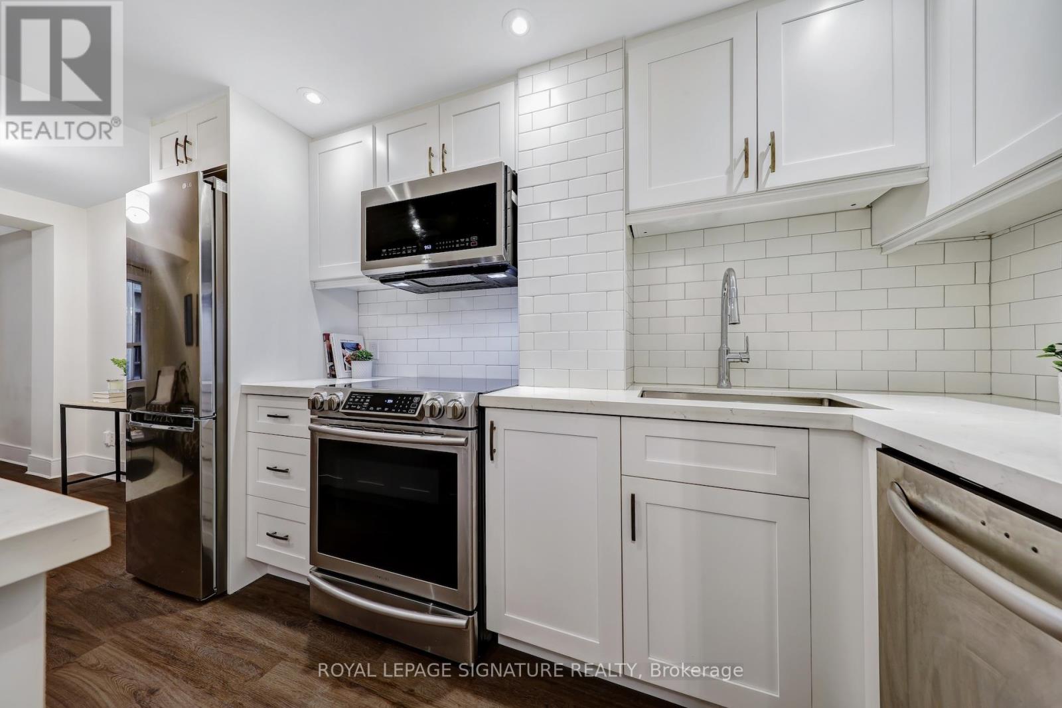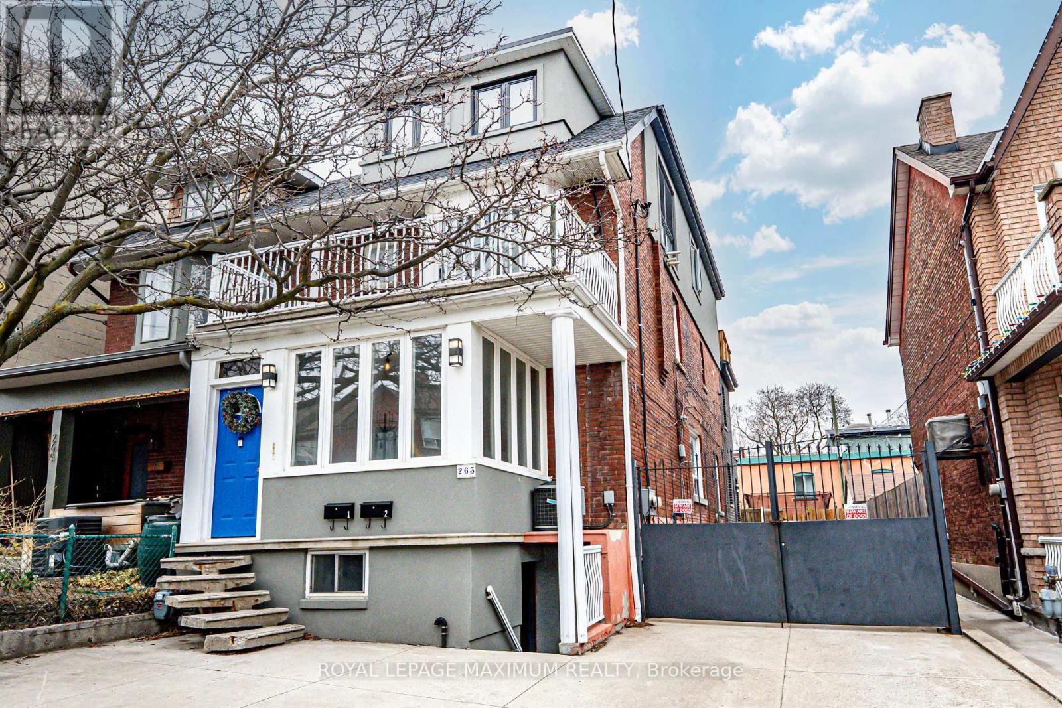45 John Button Boulevard
Markham, Ontario
Welcome to the high demand Unionville Area in the ever expanding City of Markham- This Executive 'Heron' built home features the classic Marley Roof. It is on a large premium size lot and offers almost 3500 sq ft on the main and upper level with additional space in the professionaly finished basement. This home has been freshly painted and meticulously maintained, quality finishes and true pride of ownership are evident thru out. The functional floor plan offers large Principle rooms and easy to maintain Hardwood Flooring (2012) on the main level. Enjoy meals in the Family Size Kitchen with walk out to the patio OR formal dining in the spacious Dining Room, there is so much room for large family gatherings. You will be welcomed by the grand entrance and Solid Oak Staircase that is open to the Finished Basement with large rec room, gas fireplace, easy to maintain laminate flooring and 5th bedroom. The second floor features the bright and spacious Primary Suite with 5 pce ensuite and walk-in closet, other large bedrooms provide lots of room for the whole family plus a convenient upper level office / media area. The Backyard oasis is professionly Landscaped and provides a garden shed for storage and a gazebo for your relaxation. NOTE: Inground swimming pool was filled in prior to 2021. Exterior Security cameras offer peace of mind / $68mth monitory fee **Schools include; Unionville High School, Buttonville Public School, St Justin Martyr Elementary School and Margerite Bourgeoys French School. This is the Perfect location for commuters- Close To 407/404, Public transit includes GO and YRT rapid transit. New York University Campus is coming soon. Also close to lots of convenient shopping and Historic Unionville Main Street with it's quaint shops and restaurants. (id:60365)
234 - 515 Kingbird Grove
Toronto, Ontario
Lease this beautifully maintained 2-bedroom plus den, 2-full bathroom stacked townhouse offering nearly 1,000 sq. ft. of thoughtfully designed living space. Situated in the vibrant Rouge Valley neighborhood, this home features 9-foot ceilings, upgraded laminate flooring, and a modern open-concept layout. The contemporary kitchen boasts stone countertops, stainless steel appliances, and ample storage, seamlessly flowing into the spacious living and dining areas. The primary bedroom includes a private 3-piece ensuite, while the second bedroom is generously sized. A versatile den provides the perfect space for a home office or study area. Enjoy outdoor living on your private patio. Additional conveniences include in-unit laundry and one underground parking spot. Located just steps from TTC transit and minutes from Highway 401, this home offers easy access to the University of Toronto Scarborough campus, Centennial College, shopping centers, and everyday amenities. Nature enthusiasts will appreciate the proximity to Rouge National Park and the Toronto Zoo. (id:60365)
18 Littleborough Court
Toronto, Ontario
This beautiful home is perfect for a growing family or someone looking for a spacious and welcoming space. The main floor offers plenty of living space with a large living room, dining room, kitchen, and powder room. The kitchen is updated with new stainless steel appliances and quartz countertops, perfect for any aspiring chef. Upstairs, you'll find four spacious bedrooms, including a master bedroom with an ensuite bathroom. The finished basement offers additional living space with a bedroom, full second kitchen, and a large recreational area. Outside, you'll find a deck perfect for entertaining and a backyard for relaxing. With a double-car garage and a driveway that can fit up to 6 cars, parking will never be an issue. The house has one one-bedroom basement apartment with a separate entrance and a newly renovated kitchen. The basement unit has a separate laundry. Located close to schools, parks, shops, restaurants, and transit options, this home offers convenience and comfort. Don't miss out on this stunning property in the Highland Creek neighbourhood. Conveniently located minutes to Hwy 401. (id:60365)
312 - 755 Omega Drive N
Pickering, Ontario
Welcome to Central District Towns in the heart of Pickering! This rare and spacious stacked townhouse offers 1,115 SQFT of modern living with 2 bedrooms, 2.5 bathrooms, and 2 private balconies. The thoughtfully designed open-concept layout features a bright, inviting main living area that flows seamlessly into the kitchen and dining space, making it perfect for both daily living and entertaining. The kitchen showcases brand-new stainless steel appliances, sleek cabinetry, and contemporary finishes throughout. Upstairs, you'll find two generously sized bedrooms, including a primary suite with a private ensuite and access to one of the balconies. Ideally located just steps from shops, restaurants, Pickering Town Centre, the GO Station, public transit, and only one minute to Hwy 401, this beautiful home offers the perfect blend of style, space, and convenience in one of Pickerings most connected communities. (id:60365)
811 Beatrice Street E
Oshawa, Ontario
Welcome to this Stunning Detached Home in Oshawa's highly sought-after Pinecrest community! Step inside and be greeted by a soaring 18-foot high foyer with two skylights that flood the space with natural light. The cozy living room overlooks the foyer, while the open-concept family and dining area offers the perfect space for entertaining. The brand-new modern kitchen is a showstopper, featuring quartz countertops, a matching backsplash, a pantry, and a bright breakfast area. Convenient garage access and an updated 2-piece powder room complete the main floor. A brand-new oak staircase leads to a spacious landing on the 2nd floor. On this level, the primary suite includes a walk-in closet and a 3-piece ensuite. Two additional bedrooms, a versatile office/den, and the added convenience of second-floor laundry make this level ideal for family living. The partly finished basement offers endless possibilities-create a 2-bedroom in-law suite or design the perfect recreation space to suit your lifestyle. Enjoy outdoor living with a decked and fenced backyard, and plenty of parking with a double garage. Freshly painted throughout most of the home. Updates include: 3 Bathrooms (2022), Kitchen, potlights, and staircase (2025). Furnace (2014), A/C (2017), Roof (2014). Elementary school is 550 meters away, Walmart, Superstore, Shoppers, Best Buy, Structube, Home Depot, Doctors/Dental Office, Dining facilities all within 2km. With such a convenient location and upgrades, this move-in-ready gem combines comfort, style, and functionality- making it the perfect place to call home. OPEN HOUSE CANCELLED! (id:60365)
102 Midland Avenue
Toronto, Ontario
Welcome to 102 Midland Ave a true modern masterpiece steps from the Bluffs. This beautifully designed 4+1 bedroom, 5-bathroom home offers approximately 4,000 sq ft of refined living space on an impressive 185-foot deep lot. A soaring double-height great room with a dramatic chandelier sets the stage for grand yet inviting living. Floor-to-ceiling windows flood the home with natural light, complemented by an open-concept layout and a chef-inspired kitchen with high-end appliances, a large island, bultler's pantry, and your very own pizza oven, seamless walk-out to your private resort like backyard. Enjoy a saltwater pool, jacuzzi hot tub, a basketball court, a soccer field, and a versatile studio shed perfect for a home gym, office, yoga studio, or guest retreat.The serene primary suite offers a spacious walk-in closet with custom built-ins, a spa-inspired ensuite, and a private balcony overlooking the lush backyard and pool. The second and third bedrooms are connected by a stylish Jack & Jill bathroom and each feature walk-in closets with custom cabinetry. A large second-level den overlooks the main living area, offering the perfect space for a lounge, office, or reading retreat. Additional highlights include multiple private balconies, a built in home theatre with a popcorn machine! , a full bar for entertaining, and an additional bedroom ideal for guests or extended family. Home comes furnished. Located on a quiet, family-friendly street, steps to the beach, top-rated schools, shops, and TTC. This exceptional home truly has it all sophisticated design, unparalleled functionality, and ultimate indoor-outdoor living. See Feature Sheets & Virtual Tour for more details! Don't miss this rare opportunity to own a showpiece in one of Torontos most desirable neighbourhoods! (id:60365)
52 Mcgonigal Lane
Ajax, Ontario
A Rarely Offered New 2Bdrm Layout In Central Ajax's Most Desirable Communities. Huge 2 Bedrooms In This Light-Filled 3-Stry Town That's A Perfect Starter & A Great Investment! Make Your Home Office In The W/O Basement & Work Peacefully From Home, Overlooking Your fully fenced Back yard. Unwind In The Spacious & Airy Great Room that Invites Family Moments. This open concept Home Is Freshly Painted, brand New Stainless steel Fridge, well-maintained, And Offers A Very Low Maintenance Fee $ 245.00 per Month that includes Water, common elements, visitor parking, snow and Garbage removal, and building insurance. Completely Move-in Ready! Enjoy The Convenience Of Being Close To Highway 401, 407, Ajax GO, Costco, Miller's Creek Trail, Transit, Grocery Stores, Banks, Parks, Community Centres, And The List Goes On. Don't Miss The Chance To Make This Lovely Townhouse Your New Home! (id:60365)
310 - 88 Charles Street E
Toronto, Ontario
Welcome to your completely renovated condo steps to Bloor Street East. This condo has had a complete renovation with walls removed to make the space completely modern and contemporary. The kitchen includes pot lights, centre island and quartz countertops! The bedroom has an ensuite four piece bathroom with full size washer and dryer.Great property for first time buyers or those considering downsizing. You are steps away from two subway lines to make commuting a breeze.Entertainment, restaurants, pubs and amenities are all within walking distance to make life more convenient. Welcome home! (id:60365)
2002 - 3 Navy Wharf Court
Toronto, Ontario
Beautiful Southwest Corner Suite with Stunning Lake Views! Welcome to this Elegant corner unit offering over 1,000 sq. ft. of bright, open-concept living space. Soaring floor-to-ceiling windows frame panoramic southwest lake views and fill the home with natural light all year round. Thoughtfully designed with a split-bedroom layout, this suite features a modern kitchen with granite countertops and stainless steel appliances, beautifully updated bathrooms, custom built-in storage, and a separate enclosed den ideal as a home office. Unbeatable location: steps to the Rogers Centre, Financial District, waterfront, and transit. Enjoy top-rated schools, daycare, and a vibrant community center just across the street. Residents have exclusive access to The Super Club, a world-class 20,000+ sq. ft. facility with a full-size indoor pool, fitness center, running track, squash, bowling, tennis, basketball courts, and more all complimentary for residents and guests. Plus, enjoy serene city gardens and Wi-Fi-enabled lounge spaces. (id:60365)
Unit 2 - 263 Brock Avenue
Toronto, Ontario
Excellent Rental Value In The City: Look No Further & End Your Rental Quest Today w/This Charming 4 Bedroom Unit Situated In The Sought-After Little Portugal Area. This Stellar Duplex Is Nestled In A Vibrant Neighbourhood With A Walk Score Of 97. Featuring: Exceptional Upper Two-Floor Layout, 4 Ample Bedrooms, 3 Luxurious Bathrooms, Modern Kitchen w/Quartz Counters + Breakfast Bar, Large Living & Dining Rooms, Private In-Suite Laundry, Sleek Light Fixtures + Pot Lights, Large Windows Offering Lots Of Natural Light, On-Demand Hot Water Heater, 2 Large Walkout Balconies, Massive Entertainment Backyard Area & 1 Car Parking Nearby @ 1630 Dundas St. West. Water Is Included In The Lease. Gas & Hydro Are Billed Separately Via Separate Meters. Thriving Amenities, Schools, Parks, Dufferin Mall, Gardiner Expressway/QEW, Bloor & Exhibition GO Stations & Public Transit Are Located Within Close Proximity. Simply An Excellent Place To Live For Those Seeking Comfort, Convenience & Value! (id:60365)
3905 - 20 Lombard Street
Toronto, Ontario
welcome To Yonge & Richmond St. Spacious 1 Br + Den With 674 Sqft + 96 Sqft Balcony Oversized Balcony. Fully Upgraded Unit With Parking + Locker.Floor To Ceiling Windows, SOUTH EXPLOSURE. LOTS OF SUNLIGHT! Unparalleled Luxury High Above The Cityview, Lots Of Upgrades. Steps To PATH, SUBWAY, Eaton Centre, Financial And Entertainment District, close to U of T, Living W/ State Of The Art Amenities, Rooftop Swimming (id:60365)
1 - 723 Dufferin Street
Toronto, Ontario
Welcome to stylish city living in the heart of Little Portugal. This updated 1-bedroom, 1-bath unit offers a bright, open layout with a modern kitchen featuring stainless steel appliances and plenty of storage. Exclusive use of the private backyard sets this unit apart, perfect for entertaining, gardening, or simply unwinding outdoors. Everyday living is made easy with a laundromat nearly 100 metres away, utilities (heat, hydro, and water) included, and a location that keeps you connected. Steps from the TTC, Dufferin Mall, local cafes, boutique shops, and nearby parks, this unit offers the perfect balance of comfort, convenience, and community. Move in and enjoy all that downtown living has to offer. (id:60365)

