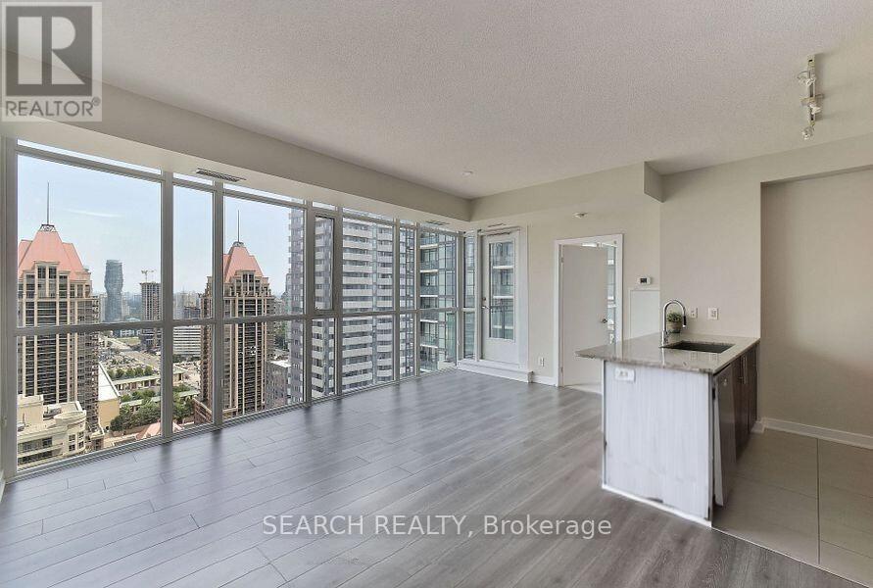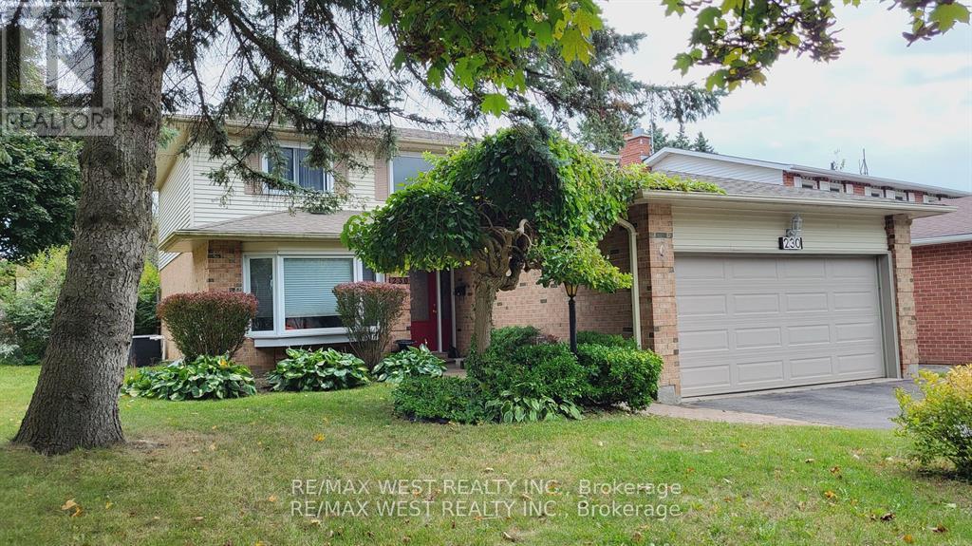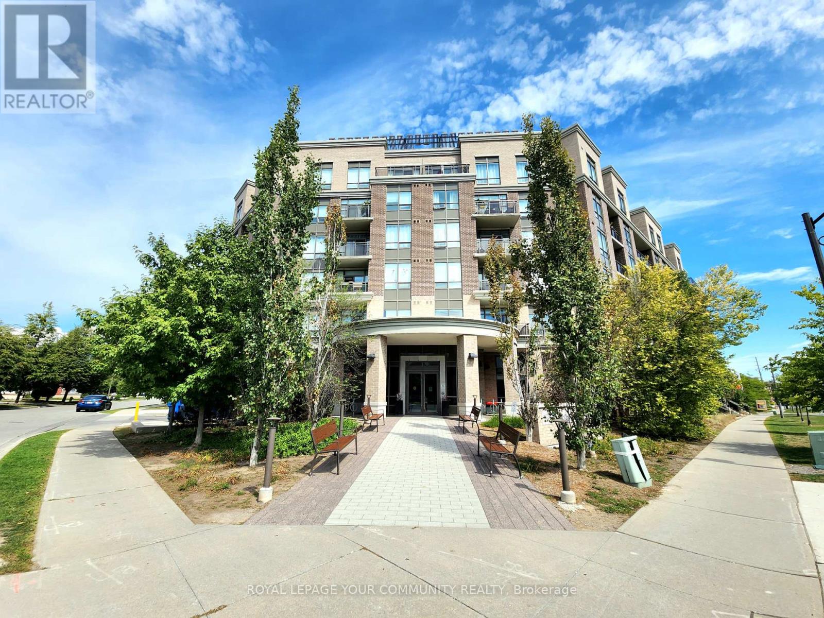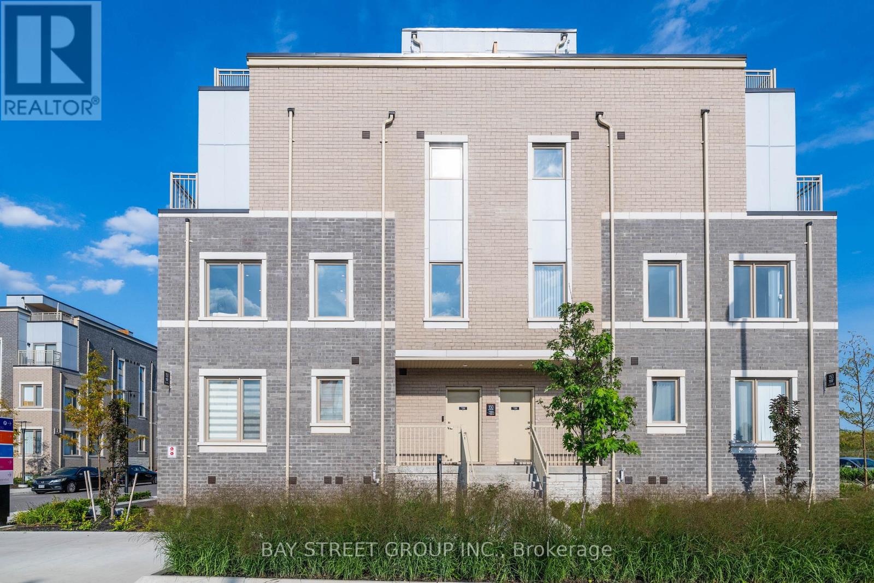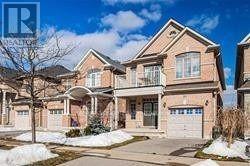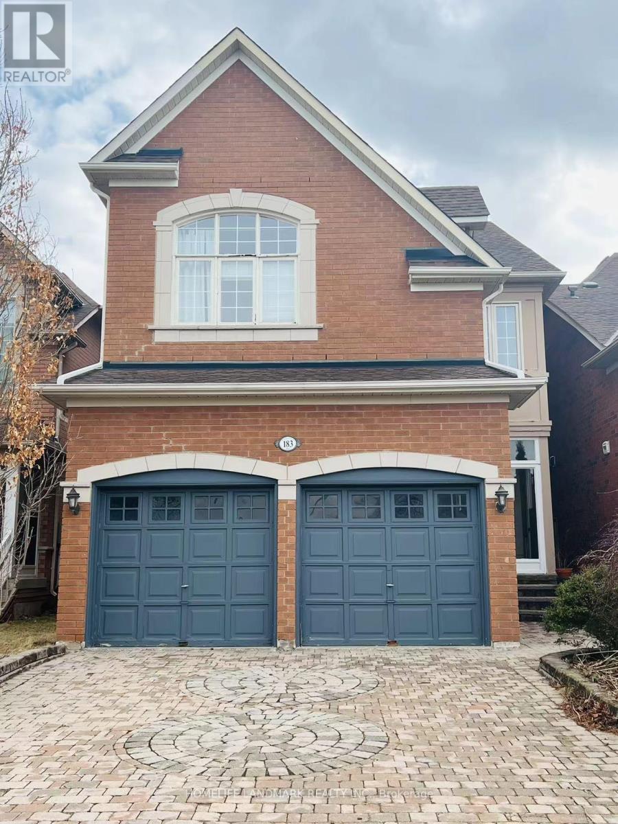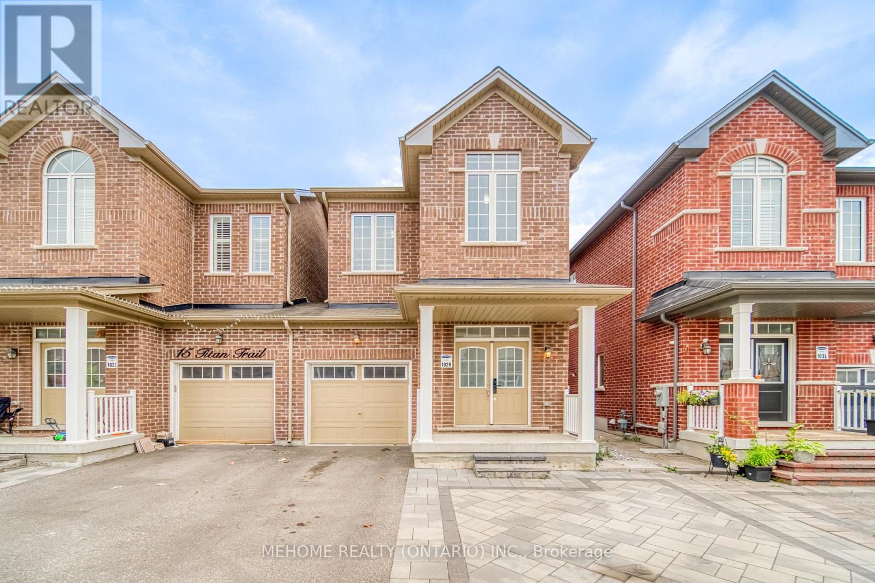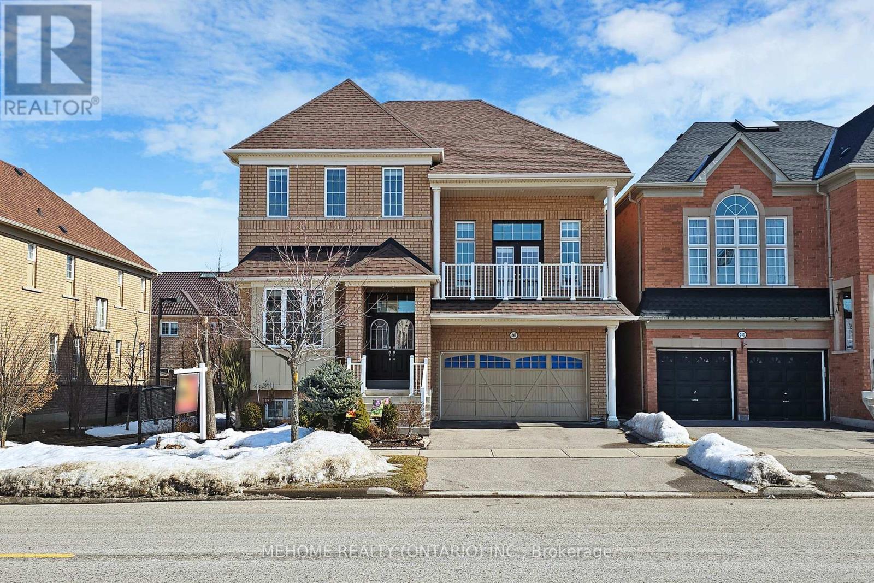3501 - 4099 Brickstone Mews
Mississauga, Ontario
Turn-key Lifestyle at Square One, FULLY FURNISHED Condo at 4099 Brickstone Mews #3501** Start living your future *the moment you get the keys.* This 35th-floor stunner in the heart of Mississauga comes **Fully Furnished** with modern, high-quality pieces, just bring your suitcase. Enjoy 690 sq ft of sleek interior space + 120 sq ft of panoramic balcony views, high ceilings, and sun-drenched windows. With a washer/dryer, luxury finishes, and every amenity at your doorstep (gym, pool, BBQ, kids zone, more), this home is not just ready, it's waiting. Steps to Square One, Sheridan College, and GO Transit. Perfect for professionals in tech, finance, or entrepreneurship looking to skip the stress and start living. **Own the view. Own the vibe. Own the lifestyle !! Inclusions: All Existing Elfs, Window Coverings, S/S Fridge, Stove, B/I Dishwasher, B/I Microwave, Washer/Dryer, FURNITURES (Living room couch, Living room computer desk, Living room TV stand, TV, Living room coffee table, Living room shelf, Living room shelf long, Bedroom dresser, Bedroom dresser black, Bed frame, Brand New Bed (2025), Patio deck bench storage x 2, Closet shelf long, Projector Screen, and Kitchen Bar stools x 3) (id:60365)
7236 Zinnia Place
Mississauga, Ontario
Stunning Fully Upgraded Corner Lot in Sought-After Meadowvale Village! Welcome to this rarely available corner lot gem, boasting over $300,000 in top-to-bottom premium upgrades-including a finished basement! This beautifully maintained home features modern finishes throughout, Showcasing exceptional pride of ownership. This home offers two master bedrooms, including a large luxurious 5-piece ensuite with a Separate glass Shower and Soaker tub. The modern eat-in kitchen features premium finishes and a walkout to a backyard patio with gazebo-perfect for entertaining. A bright and Spacious main floor den is ideal as a home office or additional bedroom. Bathrooms are Sleek and upgraded with illuminated mirrors. Enjoy direct garage access plus a brand-new driveway and garage doors. The finished basement includes a rough-in kitchen, an upgraded 3-piede bath, partially heated ceramic flooring, and a gym that can double as a third bedroom. The home is centrally located, close to parks, Schools, highways, Shopping, libraries, and more. Recent updates include Furnace & A/C (2022) and Roof(2017).BONUS: Outdoor Space includes a Second patio along the side of the house, offering additional room to relax or entertain. This is a must-See property with incredible value, unbeatable location, and move-in ready. Don't miss your chance to own this one-of-a-kind home in Meadowvale Village! (id:60365)
230 Browning Trail
Barrie, Ontario
Discover 230 Browning Trail, a delightful 3+1 bedroom, 4 bathroom sanctuary that perfectly combines comfort with convenience in a scenic, private setting embraced by a large mature treed lot. Situated in a family-oriented neighborhood, this two-story abode is the quintessential backdrop for both tranquil and active lifestyles. Upon entering, you're welcomed into a generously sized, luminous foyer, *The brand new custom kitchen is meticulously crafted to suit your family's needs. The main living spaces cater to both grand and intimate gatherings, with the main floor family room providing a snug ambiance, complete with access to a seasonal 12 x 11 ft. covered screened-in sunroom. The property boasts an inground sprinkler system. Conveniently located mere minutes from Highway 400, the residence ensures easy access to vital amenities. A brief stroll takes you to local parks, a recreation center, or a water park/splash pad, offering a plethora of activities for all. Proximity to educational institutions and healthcare services, with the regional hospital/health center and a college nearby, adds to the location's appeal. A wealth of shopping and dining experiences are also within easy reach, allowing for enjoyable excursions without the hassle of long travel times. The advantage of a flexible and swift closing makes 230 Browning Trail an inviting prospect for new owners ready to create enduring memories in this sought-after community. Seize the opportunity to claim this exceptional mix of serenity, value, and strategic location. Arrange a viewing today and embark on your new journey at 230 Browning Trail. modern conveniences ensure a hassle-free lifestyle is always at hand. **EXTRAS** This property is attractively priced for a quick sale and is highly appealing to both, first-time buyers and those looking to upgrade. (id:60365)
421 - 39 Upper Duke Crescent
Markham, Ontario
Welcome to your new palace in the sky at 421-39 Upper Duke Crescent, Markham! This Rouge Bijou luxury condo suite is so fancy, even your shoes will feel underdressed. With ceilings high enough to make a giraffe jealous (9 feet!), this bright and airy space boasts hardwood floors that gleam like a ballroom dance floor. And the bedroom? It's carpeted with upgraded warm berber, perfect for those toe-wiggling moments. Storage hunters, rejoice! The walk-in foyer closet is practically a wardrobe from Narnia. The pice de rsistance? A wall-to-wall open balcony with a view so stunning, you might just forget what Netflix is. This place is as immaculate and tastefully decorated as Martha Stewart's dream home. Parking woes begone with your own space and locker. The layout is so functional, even IKEA is taking notes. Located in the vibrant heart of Downtown Markham, you're just a skip away from chic shops, gourmet eateries, the soon-to-open York University, and the GO Train station. Highway 404 and 407 are your trusty steeds for easy commuting. The building spoils you with 24-hour concierge service and a cornucopia of amenities. Managed like a well-oiled machine and safer than a panda in a zoo, this is the rental of your dreams. Swipe right on luxury living today! (id:60365)
619 - 540 Bur Oak Avenue
Markham, Ontario
Bright And Spacious Condo With Gorgeous View Within The Area Of The Top Rank School, Stonebridge Elementary, Pierre Elliot Trudeau. Open Concept And Functional Floor Plan, With An Unobstructed Open Balcony For Your Private Outdoor Living. Groceries, Restaurants, Drug Store, Just Around The Corner. (id:60365)
268 - 150 Honeycrisp Crescent
Vaughan, Ontario
Stunning only 1 YEAR OLD M2 TOWNS TOWNHOUSE meticulously MAINTAINED BY OWNER. This bright CORNER LOT home offers over 1367 SQFT with 3 BEDROOMS & 3 BATHROOMS - a rare find at this price point. Designed with an OPEN CONCEPT layout, it features over $40K IN UPGRADES, including CUSTOMIZED SHELVING SYSTEM, SMOOTH CEILING, POT LIGHTS, LAMINATE FLOORING, and LUXURIOUS BLINDS THROUGHOUT. Recently NEWLY PAINTED, the space feels fresh and move-in ready. Enjoy VERY SPACIOUS interiors filled with NATURAL SUNLIGHT THROUGHOUT THE DAY, and step onto your BEAUTIFUL TERRACE. Among all M2 TOWNS, this unit boasts the BEST LAYOUT AND LOCATION. Perfectly situated near VMC, HIGHWAY 407/7/400, TTC, YORK UNIVERSITY, and one of the regions largest EMPLOYMENT HUBS. Nearby are popular local amenities such as IKEA, WALMART, VAUGHAN CORTELLUCCI HOSPITAL, CANADAS WONDERLAND, and VAUGHAN MILLS MALL. Enjoy excellent transit connections via VIVA, YRT, and GO TRANSIT. With SOUTH VMC TRANSFORMING through rapid condo and infrastructure growth, this is the PERFECT TIME FOR INVESTMENT or to enjoy as your own home. (id:60365)
(Bsmt) - 265 Oberfrick Avenue
Vaughan, Ontario
Finished Walk Out Basement With 9Ft Ceiling With Private Kitchen, Separate Bedroom & Full Bathroom. Newly Renovated. Located In High Demand Patterson Community, Close To School, Shopping, Go Station, Public Transportation, Restaurants, Highway, Hospital. Perfect Family Home! (id:60365)
113 Bedale Crescent
Markham, Ontario
** SPACIOUS & Freshly Painted Link-Detached 2-Storey Home, 3 BR 3 BATH, Large Finished Basement With Walk-out, Excellent Location, Steps To TTC on Steels Ave. & Birchmount Rd. Large Living Room, Spacious Kitchen with Walk-out To 16X12 Feet Wooden Enclosed Deck, Hardwood Floors in All 3 Bedrooms and Living/Dining Room, Large Finished Basement with 3-piece Bath and Walk-out To 17X12 Feet Enclosed Deck! Potential For In-law Apartment in the Basement With Separate Entrance! Located in a Family Oriented Neighborhood! Single-car Garage with a Lage Spacious Double Driveway for 4 Cars (About 880 Sq. Ft. Paved Driveway), No Sidewalk! Large Backyard With Storage and a BBQ Hut! Easy To Show (Lockbox)! Don't Miss It! (id:60365)
1007 - 14 David Eyer Road
Richmond Hill, Ontario
Brand New, ***REGISTERED*** Boutique Condo Townhouse At ElginEast Offering 1,268 Sq. Ft. Of Elegant Living Space Plus 364 Sq. Ft. Of Private Rooftop Terrace With Gas Line For BBQ And EV-Ready Underground Parking With Tesla Charger. Features 10 Smooth Ceilings, Premium Engineered Wood Floors, Freshly Painted Walls, Bright Open-Concept Living/Dining With Powder Room, And An Upgraded Kitchen With Integrated Appliances, Quartz Countertops, Centre Island & Under-Cabinet Lighting. Upper Level Includes 2 Spacious Bedrooms, 2 Modern Baths, Laundry Room, And A Primary Suite With Private Balcony & 4-Pc Ensuite. Situated In A Prestigious Location Near Richmond Green Park, Hwy 404, GO Train, Top Schools, Library, Community Centre, Dining & More. Seller Invested $$$$$ In Sophisticated, High-End Upgrades. Don't Miss Out On This Rare Opportunity!!! (id:60365)
183 Frank Endean Road
Richmond Hill, Ontario
Located In Rouge Woods One Of The Highest School Zone Demand Area, Face To The Park With Breathtaking View, Walking Distance To Richmond Rose P.S. & Bayview Secondary High School, Close To Parks, Community Centre, Shops, 404 & Go Station.Double French Door Entrance,Open Concept Eat-In Kitchen W/ Quartz Counter-Top,Professional Finished Basement Rec. Room, Home Office And 3 Piece Bath. Deck In Backyard! (id:60365)
13 Titan Trail
Markham, Ontario
Live in style and comfort in this beautifully upgraded 3-bedroom link home, perfectly situated in one of the most sought-after communities. Offering approximately 2,000 sq. ft. of bright, open living space with soaring 9-ft ceilings on both levels, this 5-year-old gem features a modern kitchen with quartz centre island, granite countertops, and stainless steel appliances, hardwood floors on the main level, an elegant oak staircase, and a luxurious master ensuite. Thoughtfully designed for convenience with upper-level laundry, direct garage access, and updated washrooms, this home also boasts newer interlock in both the front and backyard perfect for entertaining or relaxing outdoors. Move in and enjoy a turn-key home in a location you will love! (id:60365)
247 Selwyn Road
Richmond Hill, Ontario
Welcome To This Elegant And Contemporary Residence In The Prestigious Jefferson Community, Your Future Dream Home! With Superior Craftsmanship And High-End Finishes, This Property Offers 3,214 Sq Ft Of Upper-Grade Living. And A Total Of Approximately 4,700 Sq Ft Of Luxurious Space (As Per Builder's Floor Plan). The Home Features Extremely Rare 10 Ft High Ceilings On The Main Floor, 9 Ft High Ceilings On The Second Floor, 12 Ft High Ceiling Office On The Main Floor, And 14 Ft Ceiling In The Great/Living Room Walk-Out To Balcony. An Open-Concept Layout Filled With Plenty Of Natural Light, And Recent Upgrades Including Brand-New Hardwood Floors On The Second Floor, Premium Quartz Bathroom Countertops(2025), Pot Lights (2025), Toilets (2025) And Freshly Painted Through-Out(2025). Gourmet Chefs Inspired Kitchen With Huge Centre Island, Granite Countertops And Servery. The Master Bedroom Is Generously Sized With Two Walk-In Closets And Upgraded 5-Piece Ensuite Bathrooms, While The Professionally Finished Basement Offers An Expansive Recreation Room And A Private Sauna Room. Outside, Enjoy An Oversized Backyard Deck And Beautifully Maintained Front Stonework. This Property is Located Near Top-Ranked Schools: **Richmond Hill H.S., **Moraine Hills Public School, **St. Theresa Of Lisieux Catholic High School And **Beynon Fields P.S. French Immersion School., Short Walk To Shopping, Parks, And Trails. This Home Is Designed For Entertaining And Family Living. A Rare Opportunity, Not To Be Missed!!! (id:60365)

