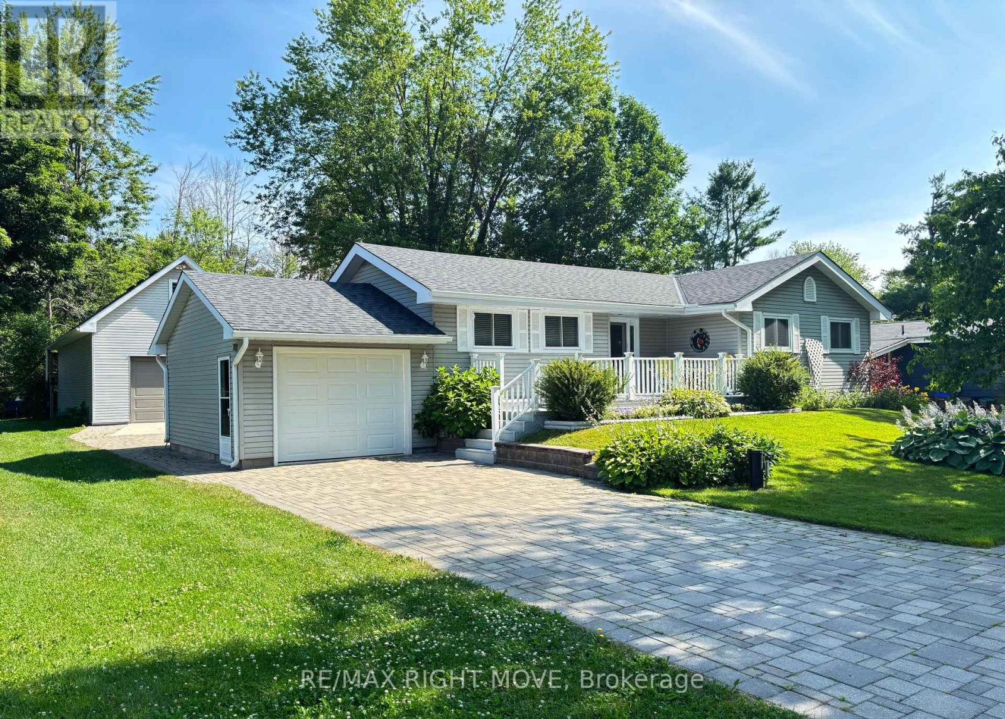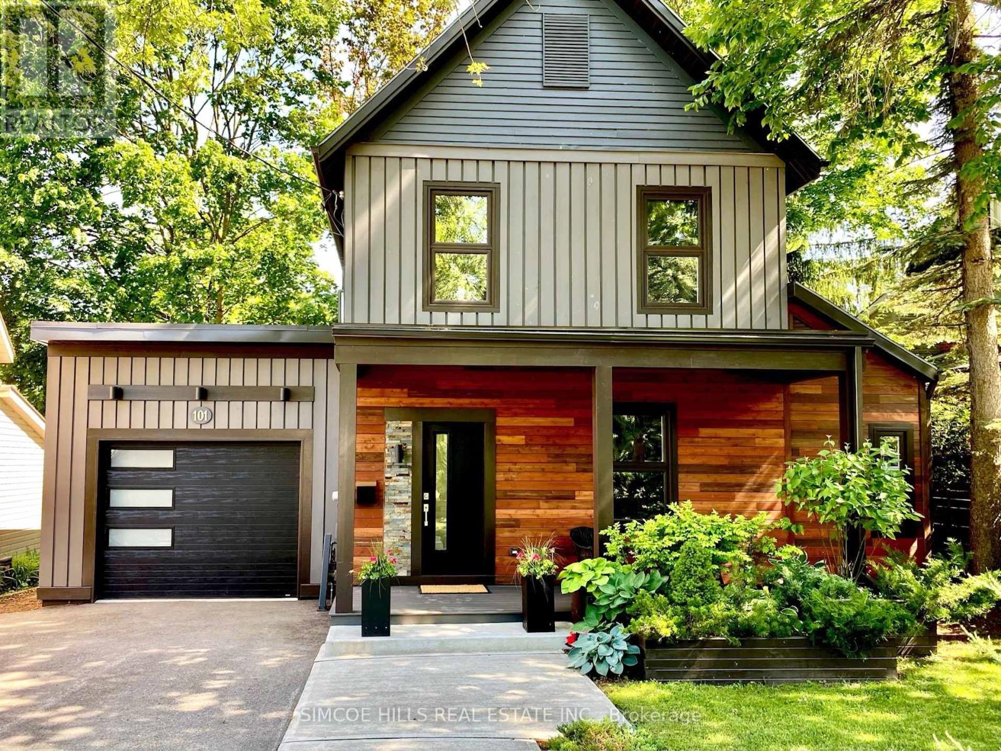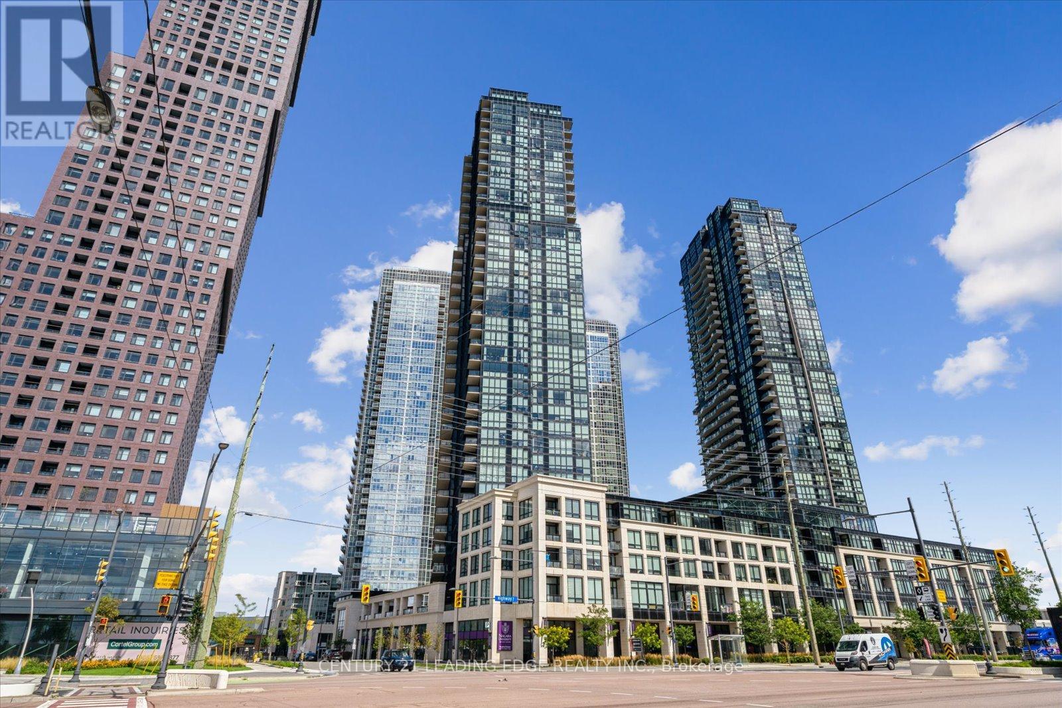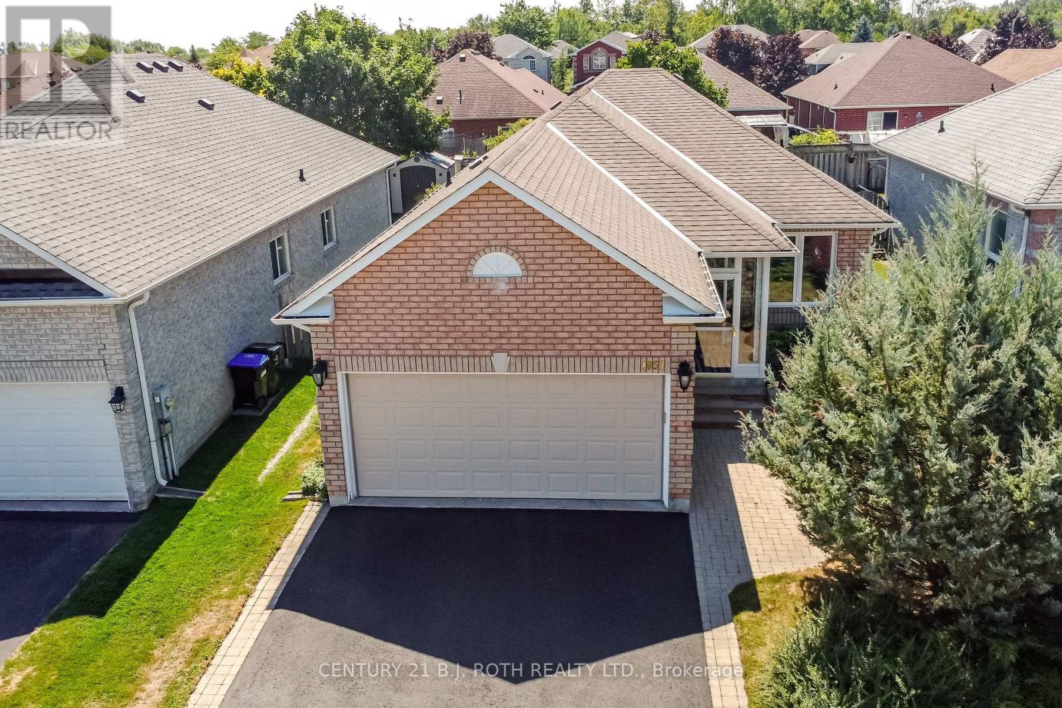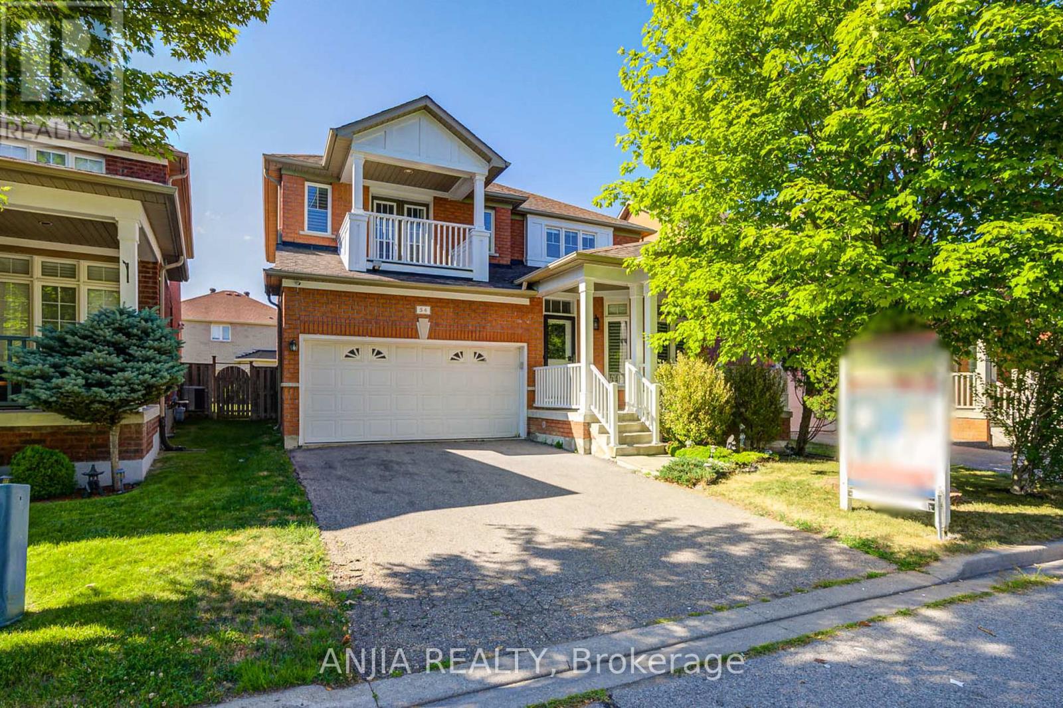3705 Shadow Creek Road
Severn, Ontario
Charming Bungalow on a Generous Lot with 42 x 20 Shop & Waterfront Access. This beautifully maintained 2 bedroom, 2 bathroom bungalow sits on a spacious 75 x 200 ft lot in a desirable, family-friendly neighbourhood with full municipal services. With excellent curb appeal and meticulous landscaping, this home welcomes you with a stylish unlocked driveway with plenty of parking for your toys and tasteful decor throughout. The updated kitchen features stainless steel appliances, granite countertops, and a smart, functional layout that flows into the main living spaces, all finished with neutral-toned hardwood floors. The primary bedroom offers a private retreat with a walkout to a deck and gazebo perfect for morning coffee or evening relaxation. The fully finished basement expands your living space with a large rec room, a bright home office, and a 3-piece bath ideal for guests or working from home. A standout feature is the impressive 42 x 20 insulated and heated shop with a loft above, built in 2017 perfect for hobbyists, storage, or small business use. For the gardener there is a 20 x20 fenced area and the former well is still in operation for exterior watering. Located within the Bayou Park Association, you'll enjoy access to the nearby park and playground just two doors down, plus a waterfront park on Lake Couchiching just a short stroll away. A wonderful combination of comfort, space, and community minutes to Orillia this home is THE RIGHT MOVE. (id:60365)
101 Jarvis Street
Orillia, Ontario
Experience the charm of a completely transformed home that surpasses typical renovations. Every detail reflects exceptional craftsmanship and thoughtful custom design. This century-old residence has been meticulously gutted and rebuilt, featuring two additions, a garage, two decks, and a covered front porch.Strategically placed plumbing accommodates future expansions, while a bright back foyer with glass entry doors welcomes you. The open pantry off the kitchen enhances functionality. Comprehensive upgrades include new plumbing, wiring, insulation, water and sewer lines, roof, walls, kitchen, bathrooms, and stunning high, beamed ceiling.Situated in the desirable Old North Ward of Orillia, this home is just a short walk from Couchiching Beach Park, downtown shopping, dining, and essential amenities such as schools, hospitals, and recreation centers. The versatile layout includes a main floor primary bedroom with an ensuite and walk-in closet, currently utilized as a family room and office.The bright insulated garage boasts 14-foot ceilings and an interior entrance, with potential for a separate suite. The seamless flow between the kitchen, dining, and great room provides breathtaking views of the beautifully landscaped, fenced backyard. With ceiling heights of 10, 9, and 13 feet, the chefs dream kitchen features stainless steel counters, a center island, and pantry, while the impressive great room, complete with a gas fireplace and abundant natural light, is enhanced by oversized glass doors and a wood feature wall.For a complete list of updates and renovations, please refer to the feature sheet. This home truly needs to be seen to appreciate all it has to offer. (id:60365)
150 Jonkman Boulevard
Bradford West Gwillimbury, Ontario
Welcome to this spacious and well-kept home, perfectly set on a large 42 x 200 lot backing onto a peaceful ravine. Offering 3,089 square feet of living space, this property includes 5 bedrooms and 4 bathrooms, making it ideal for a growing family. The main floor features 9-foot ceilings, hardwood floors, and a bright open layout. A two-story front entrance with a walk-in closet sets the tone as you step inside. The family room is warm and inviting, complete with a gas fireplace and large windows that overlook the ravine, filling the space with natural light. The dining room connects easily to the kitchen, designed for everyday cooking and entertaining. It includes stainless steel appliances, plenty of cabinet space, granite countertops, a center island, and a breakfast area with a walkout to the backyard. The yard offers privacy and room to relax, play, or host gatherings. Upstairs, youll find five good sized bedrooms, each with direct or shared access to a bathroom and ample closet space. The primary bedroom includes a walk-in closet and a 5-piece ensuite with a soaker tub, glass shower, and double sinks. Practical touches include a laundry room with a sink and direct access to the basement. The walkout basement with high ceilings and lots of potentialit can be finished as a recreation room, extra living space, or even a rental suite. Outside, the property provides a two-car garage plus four additional parking spots on the driveway. Located in a family-friendly neighbourhood, this home is close to Green Valley Park, trails, top-rated schools, shopping, and Highway 400. It offers the perfect mix of space, convenience, and comfort in a great community setting. (id:60365)
81 Matawin Lane
Richmond Hill, Ontario
Brand new, never-occupied townhome in the prestigious Legacy Hill community offering 1,435 sqft of thoughtfully designed living space with 2 spacious bedrooms plus a main floor office or third bedroom, 4 bathrooms, a chefs kitchen with quartz countertops, premium appliances, extended cabinetry and ample storage, open-concept layout with oversized windows, two large walk-out balconies, sleek electric fireplace, direct-access garage, and smart home features. Unbeatable location just one minute to Hwy 404 and GO transit, with quick access to Hwy 407, and steps to Costco, Walmart, T&T, Home Depot, top-ranked schools, parks, trails, and dining. (id:60365)
189 Warwick Crescent
Newmarket, Ontario
Bright, move-in ready 3-bed, 3-bath semi in covetedSummerhill Estatesmain & 2nd floors only (basementnot included). Functional layout with laminatethroughout, a sun-filled living/dining area withwalk-out to a large deck, and a refreshed kitchenfeaturing stone counters. Upstairs boasts a spaciousprimary with 4-pc ensuite & walk-in closet, aJuliette balcony off the 2nd bedroom, and theconvenience of 2nd-floor laundry. Garage access fromthe main level; parking included (see listing forallocations). South-facing, fenced yard. Steps toparks, shopping and everyday amenities alongYonge/Mulock; walk to Metro plaza and top localschools including Sir William Mulock SS and Terry FoxPS. Private entrance. Ideal for families orprofessionals seeking a quiet, well-keptneighbourhood with quick access to transit, UpperCanada Mall, trails and more. Upper level only;utilities & yard use per Schedule A. (id:60365)
301 - 2910 Highway 7 Road W
Vaughan, Ontario
Furnished Sunning 1 Bedroom + den unit with 2 bathrooms and massive east-facing floor-to-ceiling windows. 9-foot smooth ceilings. Impeccable open concept layout with a large living and dining room. You'll love the kitchen with plenty of storage and counter space, Granite countertops, beautiful backsplash and stainless steel appliances. Primary bedroom with a 4-piece ensuite bathroom and a walk-in closet. 24 Hour concierge, indoor pool, gym, rooftop terrace with BBQ and so much more. Incredible location: a 10-minute walk to the Vaughan Metropolitan Centre and a short drive to the 400 and 407. (id:60365)
1957 Mill Street
Innisfil, Ontario
Welcome to this beautifully maintained 4-bedroom, 2.5-bath bungalow located in a quiet, family-oriented neighbourhood of Innisfil. This home has had many updates done to it recently. Perfectly positioned just minutes from Lake Simcoe, Highway 400, and all amenities, this home offers both convenience and lifestyle. Step inside to find a spacious and inviting layout, complemented by a fully finished basement complete with a wet bar perfect for entertaining or creating the ultimate family retreat. Outside, the private backyard showcases magazine-worthy gardens, providing a serene escape and a perfect space for outdoor gatherings. This is the perfect combination of comfort, charm, and location. Don't miss your chance to call this immaculate property home! (id:60365)
216 - 11611 Yonge Street
Richmond Hill, Ontario
Building amenities include: Party Room, Theatre/Media Room, Guest Suites, Gym, Exercise Room (id:60365)
350 Amelia Street
Newmarket, Ontario
Beautifully Renovated Legal Two Bedroom Walk Out Basement Apartment With Owned Washer And Dryer ,Great Location-Walk To Transit, Go Train And Downtown (id:60365)
70 - 370c Red Maple Road
Richmond Hill, Ontario
Vacant 3-bedroom, 3-bathroom condo townhouse in Richmond Hill with 2 underground parking spots and rooftop terrace $3,200/month. Immediate occupancy available. Modern & bright 3-storey with ~1,532 sq ft interior plus 148 sq ft south-facing rooftop terrace with gas line for BBQ. Includes 2 exclusive underground parking spaces + visitor parking. Next to a park and minutes to Yonge St, Hwy 7, 404/407, 16th Ave, Hillcrest Mall, schools, shopping, supermarkets, GO Station & Viva Transit. Tenant pays all utilities + $56.56/month tankless water heater rental. (id:60365)
54 Rainbow Valley Crescent
Markham, Ontario
Wow! This Stunning 4-Bedroom Model Home With Double Car Garage Is Fully Upgraded And Located In The Highly Sought-After Greensborough Community! Featuring Top-Of-The-Line Hardwood Flooring Throughout The Main And Second Floors, 9 Ft Ceilings On The Main Level, And A Beautifully Renovated Kitchen. Enjoy The Cozy Gas Fireplace In The Open-Concept Family Room, Casement Windows, And An "Animal-Protected" Roof For Added Peace Of Mind. Premium Oversized Lot With A Professionally Landscaped Backyard, Large Deck, Freshly Painted, Garden Shed, And Gas BBQ LinePerfect For Entertaining! Finished Basement With Laminate Floors, Pot Lights, 3Pc Bathroom, And Open Layout. Parking For 4 Cars On Driveway Plus 2 In Garage. Top Elementary and Middle Schools in the Neighborhood and Close to GO Train. A Rare FindDont Miss This Exceptional Opportunity! (id:60365)
15 - 158 Don Hillock Drive
Aurora, Ontario
Located in Aurora's Prime Business Park at 404 & Wellington E. Walking distance to large shopping center. 2 Story unit. approx. 1318.90 sf for Ground Floor and 595.14 sf for 2nd Floor. Ground Floor has 2 large Offices with upgraded glass front, Reception area, Washroom, and Warehouse. 2nd Floor has 2 large Offices with doors and windows, Meeting room, and Washroom. It has Separated Entrance, can be leased as Separate Office. Disposal of Office Equipment and Iron Shelves at warehouse are negotiable. Current Stocks will be cleared soon. (id:60365)

