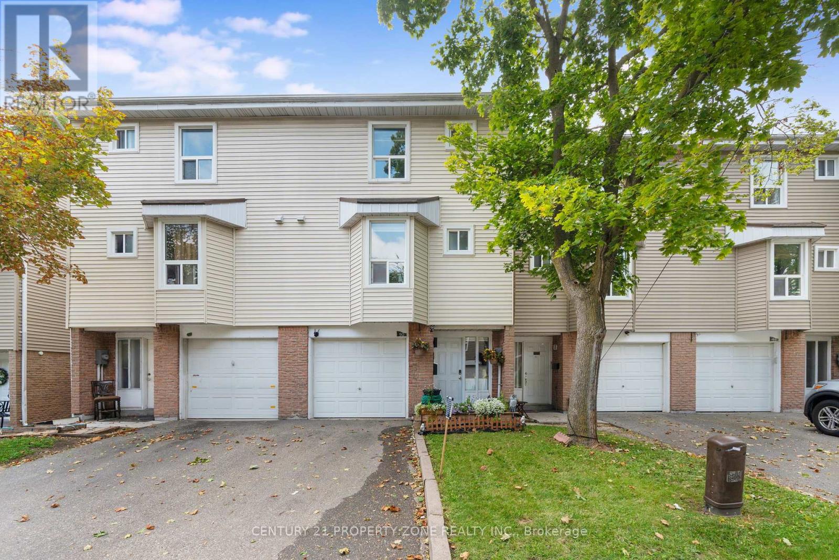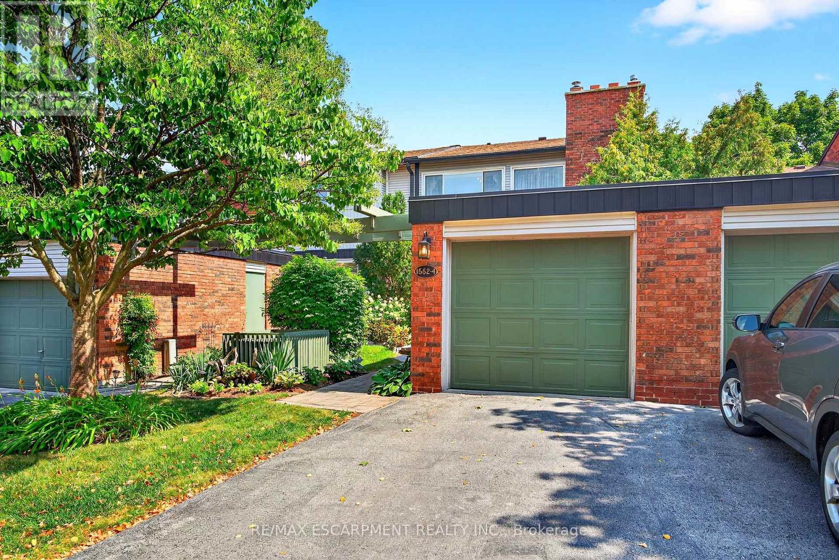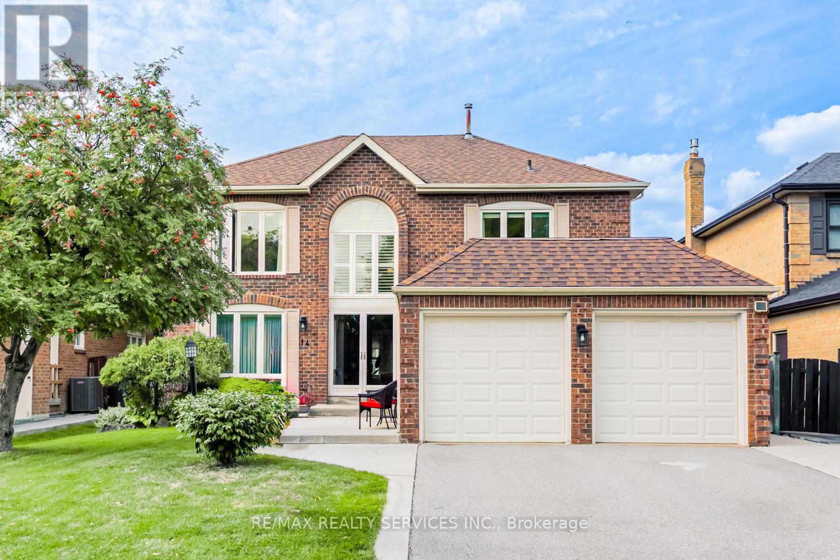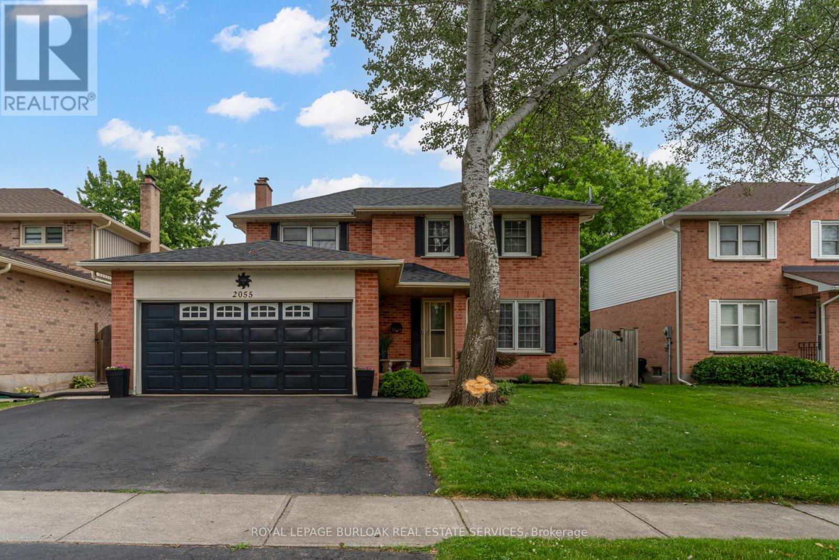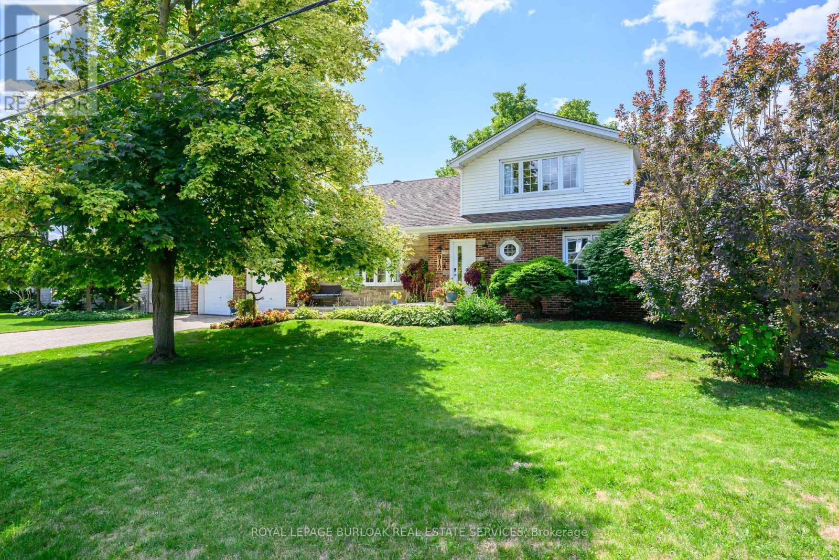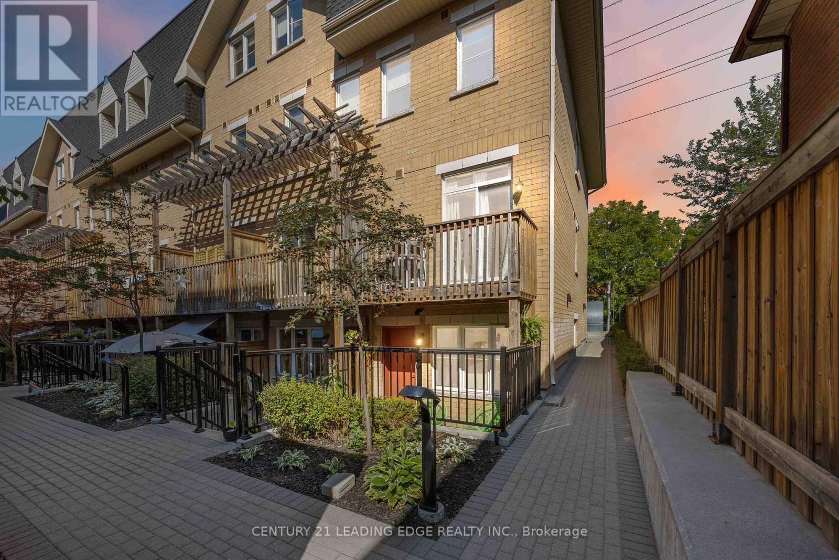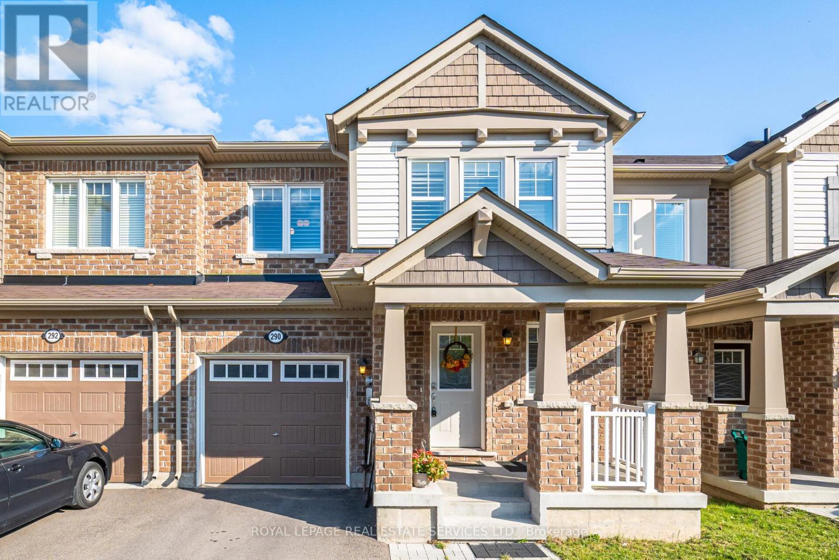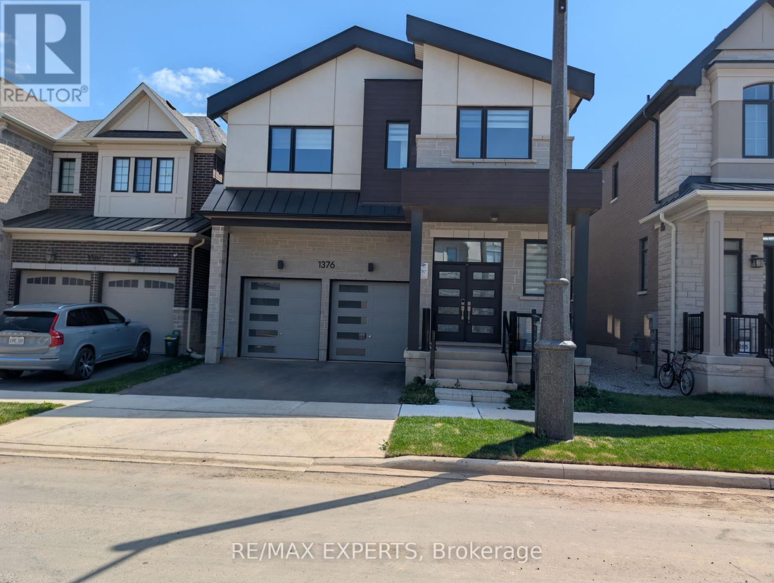90 Enmount Drive
Brampton, Ontario
Welcome to 90 Enmount Drive, a completely remodeled and thoughtfully redesigned 3-storey condominium townhouse located in the highly sought-after Southgate community of Brampton. This stunning home perfectly blends modern style with functionality, featuring a spacious open-concept living and dining area enhanced by elegant laminate flooring throughout and potlights on the main floor. The beautifully upgraded kitchen boasts quartz countertops, stainlesssteel appliances, and extended cabinetry for extra storage. Upstairs, youll find threegenerously sized bedrooms, each with built-in closet organizers, and a fully renovated bathroom with a sleek glass shower and full tile surround. Enjoy the convenience of direct garage accessinto the home, as well as a finished walkout basement that opens to a private patio and backyard, backing onto the community pool ideal for relaxing or entertaining. Perfectly located close to schools, shopping, parks, and public transportation, this move-in ready home offers the perfect combination of comfort, style, and convenience. Don't wait schedule your private showing today! (id:60365)
741 Banks Crescent
Milton, Ontario
Welcome to this beautifully maintained home in the sought-after Willmott neighbourhood of Milton-a community known for its blend of convenience, charm, and family-friendly appeal. Ideally located just minutes from top-rated schools, the hospital, shopping, scenic parks, trails, and more, this home offers everything you need right at your doorstep. Enjoy the benefits of a south-west facing lot, filling the home with warm, natural light throughout the day. Inside, you'll find an inviting open-concept layout featuring a modern kitchen, spacious living and dining areas, and direct access to a spacious private backyard, perfect for entertaining or relaxing. The main floor boasts elegant hardwood flooring, quartz countertops, a centre island with breakfast bar, a gas stove, stainless steel appliances, stylish backsplash, a convenient powder room and a direct access to the garage. Freshly painted throughout, this home feels clean and refreshed. Upstairs, discover three generously sized bedrooms, including a cozy and serene primary retreat complete with a 5-piece ensuite and dual his-and-hers closets. The unfinished basement provides endless opportunities-design a home gym, theatre room, or in-law suite to suit your lifestyle. Additional highlights include: No sidewalk, No condo fees or POTL fees and quick access to Hwy 401, Milton Community Park, and local dining. Whether you're a young family searching for your first home or looking to downsize without compromise, this home checks all the boxes. Don't miss your chance to live in one of Milton's most desirable communities! (id:60365)
4 - 1552 Kerns Road
Burlington, Ontario
Welcome to this meticulously maintained three-bedroom townhouse in Burlington's prestigious Tyandaga neighbourhood. Perfectly located in an exclusive, well-managed complex, residents enjoy premium amenities including a sparkling outdoor pool, party room, and beautifully landscaped grounds. Inside, this home offers bright, spacious living with two private balconies and a walkout basement that opens directly to lush green space ideal for relaxing or entertaining. The gardens are carefully tended, creating a peaceful, park-like setting. Additional features include a large garage, convenient guest parking right outside your door, and generous storage throughout. Whether you're a first-time buyer seeking a move-in ready home or someone looking to downsize without compromise, this property offers the perfect blend of comfort, convenience, and community. Enjoy all that Tyandaga living has to offer with golf, trails, shops, and major highways just minutes away. RSA. (id:60365)
4193 Claypine Rise
Mississauga, Ontario
Welcome to 4193 Claypine Rise, an upgraded 2-storey detached home that blends luxury, comfort & family-friendly design. With 4 generous bedroomsthree with walk-in closetsfloors finished in oak hardwood, this home is tailored for modern living. Two bedrooms showcase custom wainscotting, while designer fixtures & a smart lighting system integrate with Google Home or Apple HomeKit for convenience.At the heart of the home is the open-concept gourmet kitchen, crafted for both daily living & culinary passion. A chef will appreciate the Miele double ovens with warming drawer, Miele cooktop, Panasonic under-counter microwave, built-in Jenn-Air French door fridge, Bosch dishwasher, Vent-A-Hood exhaust, plus a sun-filled garden window ideal for herbs.Open to the kitchens dining area, the family room is a bright & versatile space with oak flooring, sunny west exposure, a sliding door walkout to cedar deck & a gas fireplace as its focal pointperfect for casual family living or entertaining.The living room is spacious & welcoming, framed by bay windows that flood the space with light. Finished with crown moulding, wainscotting & a custom mantel around the gas fireplace, its a refined gathering place.The entertainers basement is open & inviting, featuring a fireplace with mantel, LED pot lights, 5.1 surrounded ready with high end in ceiling rears included, a spacious 3-pc bath featuring a glass shower enclosure, workshop & storage.Outdoors, enjoy a landscaped garden with custom ambient lighting, creating a resort-inspired patio space. Quality, longevity & low maintenance were priorities when adding a 350+ sq. ft. cedar deck, premium built-to-last metal roof & vinyl siding, complementing the homes robust brick exterior. A 200-amp service is ready for future upgrades like a pool.Set in a friendly Mississauga neighbourhood, Claypine Rise offers proximity to top schools, trails, parks & shopping, with easy access to transit, Pearson Airport & highways. (id:60365)
14 Nottingham Crescent
Brampton, Ontario
**OPEN HOUSE SAT & SUN 1-4PM** Welcome to this beautifully maintained detached home located in the highly desirable N Block of Brampton. Offering 4 spacious bedrooms, 3 full bathrooms, and 1 half bathroom, this home is designed with comfort and functionality in mind. The main floor features a welcoming layout with a powder room and laundry area. The modern kitchen is equipped with stainless steel appliances, ample cabinetry, and a walkout to a deck overlooking the backyard perfect for entertaining or family gatherings. The family room, complete with a cozy fireplace, provides a warm space to relax with views of the backyard. Upstairs, you'll find 4 bedrooms. The primary suite includes a walk-in closet and a 4-piece ensuite for your private retreat, while the other 3 bedrooms each have their own closet space. The finished basement with a separate side entrance adds even more living space, featuring a spacious recreation room and a 3-piece bathroom, ideal for family fun or guest accommodations. Situated in a prime location, this home is close to public transit, shopping malls, schools, parks, Hwy 410, and all essential amenities making it an excellent choice for families seeking convenience and lifestyle (id:60365)
2055 Hunters Wood Drive
Burlington, Ontario
Welcome to 2055 Hunters Wood Drive situated on a quiet, tree-lined street in Burlington's highly desirable Headon Forest neighbourhood, this beautifully maintained 4-bedroom, 3-bathroom detached home offers the perfect blend of space, comfort, and functionality for todays family lifestyle. Step into a bright and inviting foyer that flows seamlessly into the open-concept living and dining rooms, ideal for both entertaining and everyday living. The main floor also features a spacious family room, perfect for relaxing or movie/sports nights. The bright eat-in kitchen overlooks the backyard and offers ample cabinet and counter space, with a convenient walkout to the heated in-ground saltwater pool deck and fully fenced yard, perfect for summer barbecues and outdoor enjoyment. A main floor laundry room adds everyday convenience, along with a well-located powder room for guests. Upstairs, you'll find four generously sized bedrooms, including a primary suite complete with a walk-in closet and private ensuite bath. Three additional bedrooms provide plenty of options & family functionality. The finished lower level expands your living space with a large recreation room, berber-style broadloom, a flexible home office or potential guest bedroom plus a sizable workshop. Outside, the home features a triple-wide driveway and double-car garage, providing ample parking and storage for the entire family. Located just minutes from parks, top-rated schools, shopping, QEW/407 travel routes. Come see why this is your family's perfect new home... (id:60365)
912 Boothman Avenue
Burlington, Ontario
Enjoy Paradise at home w/family & friends in this entertainers backyard featuring a gorgeous heated saltwater inground pool. This beautiful 5 bedrm (2 on main floor), 3 full bathrm home w/finished basement on an 80ft wide lot, has over 3100sqft of exceptional finished living space & has been renovated top to bottom in 23. The main level includes a lrg kitchen w/endless cupboard space, 10ft island w/breakfast bar, quartz CTs, SS appl., & lrg picture window overlooking the yard & pool, spacious living rm w/bay window & gas FP, dining area w/sliding doors to the covered deck w/frameless glass railing leading to the private & beautiful yard w/ a heated 14x26ft inground saltwater pool built in 21, lots of decking & seating space, mature trees, & gas bbq hookup. The main floor is completed w/2 bedrms (can also be a primary bedrm, office or den if prefer), & a 4pce bathrm w/glass panel shower. The upper level includes a very lrg primary bedrm w/double closets & private 420sqft rooftop sundeck, 2 other spacious bedrms, laundry, & a 4pce bathrm w/tub & shower. The lower level includes a lrg rec rm, spacious media rm/library, 3pce bath w/glass enclosed shower, 2nd laundry rm, workshop, storage rm, & a separate entrance. This home also has quality wideplank hardwood floors on all 3 levels, quality light fixtures, lots of pot lights, CVAC, fresh paint T/O in 24, interlocking stone double driveway w/parking for 6, plus a double garage, lrg front porch & sitting area, & low maintenance gardens. Located in prestigious South Aldershot on a quiet, tree-lined street, this family-friendly neighbourhood is beautiful, & close to amazing amenities including the lake, LaSalle Park & Marina, other parks, quality schools, highways, the GO, RBG, golf, rec centre, hospital, shops, dining, & more. The basement also has potential for rental income or an inlaw suite w/the separate entrance, separate laundry, full bathrm, & lots of living space. Dont hesitate & miss out! Welcome Home! (id:60365)
120 - 380 Hopewell Avenue
Toronto, Ontario
Welcome to Unit 120 at Baker Street Residences. A rare end-unit stacked townhouse that feels bright, open, and elevated. Perfect for first-time buyers or savvy investors, this 2-storey, 2-bedroom, 2-bath home offers over 1,000 sq. ft. of stylish living space just steps from the brand-new Eglinton LRT. Enjoy the perks of ground-level living without the basement feel thanks to this high-elevation end unit with extra windows and natural light throughout. The open-concept main floor features 9 ceilings, pot lights, and a modern kitchen with stone counters, tile backsplash, and an eat-in area. Upstairs, you'll find two generous bedrooms with large closets, plus a private balcony the perfect spot for morning coffee or evening unwinds. Your owned parking is right beside the pedestrian access, which is also across from your unit. The extra large locker provides ample additional storage. Recently painted, with new back splash and kitchen storage nook, this move-in ready home is ideal for anyone looking for comfort, location, and long-term value. (id:60365)
19 Troyer Street
Brampton, Ontario
Bright & Spacious Stone/Stucco Home with a Welcoming Front Porch! Features 9 ft Smooth Ceilings, Hardwood Flooring(No Carpet), Pot Lights Throughout, Fresh Paint, Oak Staircase & Garage Access. Main Floor Offers a Living/Dining Combo, Modern Kitchen with S/S Appliances, Gas Stove & Centre Island, Plus a Family Room with Fireplace. Upstairs Boasts a Huge Primary Bedroom with W/I Closet & 5-Pc Ensuite (Soaker Tub & Shower), 3 Additional Bedrooms with Large Closets, and a 3-Pc Bath. Other features include custom closets in each room & Laundry Conveniently on 2nd Floor. Large Backyard Perfect for Summer Entertaining. Minutes to Hwy 410, Schools, Parks, Transit & All Amenities. Priced to Sell Don't Miss Out! (id:60365)
290 Beasley Terrace
Milton, Ontario
Modern And Spacious 3 Bed/2.5 Bath Freehold Townhouse In Milton. Open Concept Kitchen With Quartz Countertops, Oak Stair Case, Led Pot-lights In Main Floor. Master Bed Includes Ensuite With Double Sinks And Oversized Frameless Glass Standup Shower. Bathrooms Includes Cultured Marble Countertops. Second Floor Laundry With Built In Cabinets, Custom California Shutters Throughout, The perfect blend of style, comfort, and convenience. Step inside to enjoy 9-ft smooth ceilings, pot lights, and a sun-filled open layout designed for todays lifestyle. The modern white kitchen features a over sized quartz island, upgraded cabinets, and plenty of counter space ideal for family meals or entertaining with friends. Upstairs, you'll love the spacious bedrooms, including a primary suite with a sleek glass-door ensuite and the convenience of second-floor laundry, providing both the space you need and the features you'll love. As you step inside, you'll be greeted by a bright and spacious layout featuring 9-foot smooth ceilings on the main floor and a light-filled Family room with the cozy feeling with the Gas fireplace, enhanced with pot-lights. The stunning kitchen is complete with quartz countertops, a large island, pantry for more storage area and workspace, Elegant wood stairs with lead to the upper level, where you'll find three generously sized bedrooms, including your own 4-piece ensuite with the master bedroom. Convenience is at your fingertips with second-floor laundry. The home boasts upgraded cabinets, tiles, and many more features.You'll be just steps away from public transit and minutes from schools, shopping, restaurants, and more. (id:60365)
1376 Hydrangea Gardens
Oakville, Ontario
Welcome to your new home in one of Oakville's most desirable neighborhoods! This beautifully upgraded, 5-bedroom, 4-bath detached home offers 3,114 sq ft of elegant living space with high-end finishes throughout. The main floor is designed for modern living with an open-concept layout, soaring 10-foot ceilings, and wide-plank hardwood floors. Natural light floods the space through large windows, highlighting the beautiful coffered ceilings in both the family and living rooms. The gourmet kitchen is a chef's dream, featuring high-end stainless steel appliances, quartz countertops, a large center island with a built-in eating nook, and custom cabinetry. Upstairs, you'll find a convenient laundry room with a rare walk-in closet and three bathrooms, including a Jack and Jill for two of the spacious bedrooms. The primary retreat is a true sanctuary with a spa-inspired ensuite that includes a freestanding soaker tub, a glass-enclosed shower, and a double vanity. Additional features include upgraded lighting and a double-car garage. The basement is ready for imagination with the first step finished and high ceilings. Located close to top-rated schools, scenic parks, upscale shopping, and major highways, this exceptional Oakville home combines timeless style with everyday luxury. (id:60365)
3149 Michael Crescent
Burlington, Ontario
Welcome to 3149 Michael Crescent. Located in the heart of Burlingtons family-friendly Palmer community, this lovingly maintained two-storey home offers over 1,700 sq. ft. of finished living space above grade and is available for the first time in over 40 years. The main floor features a spacious eat-in kitchen with direct access to the private backyard, a convenient 2-piece powder room, a traditional dining room, and a massive living roomperfect for entertaining or relaxing with your oversized furniture and big-screen TV. Upstairs, you'll find three generously sized bedrooms and a 4-piece main bathroom. The primary bedroom includes a massive walk-in closet, offering ample storage and comfort. The finished lower level boasts a cozy rec room and a large utility/storage area, providing the potential to add another bathroom or even more living space. Outside, enjoy the composite deck with retractable awning in the private backyard, ideal for entertaining or relaxing outdoors. The double-wide driveway accommodates parking for 5+ vehicles, and the attached (oversized) single-car garage adds additional convenience. With schools, shopping, parks, and transit all nearby, this is an incredible opportunity to own a spacious, well-loved home in a desirable neighborhood. Dont miss your chance to make it your own! (id:60365)

