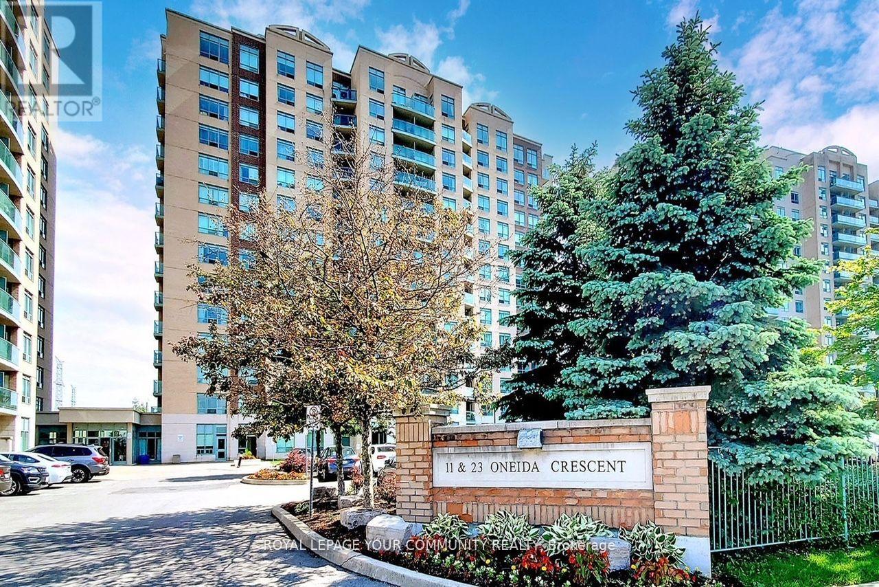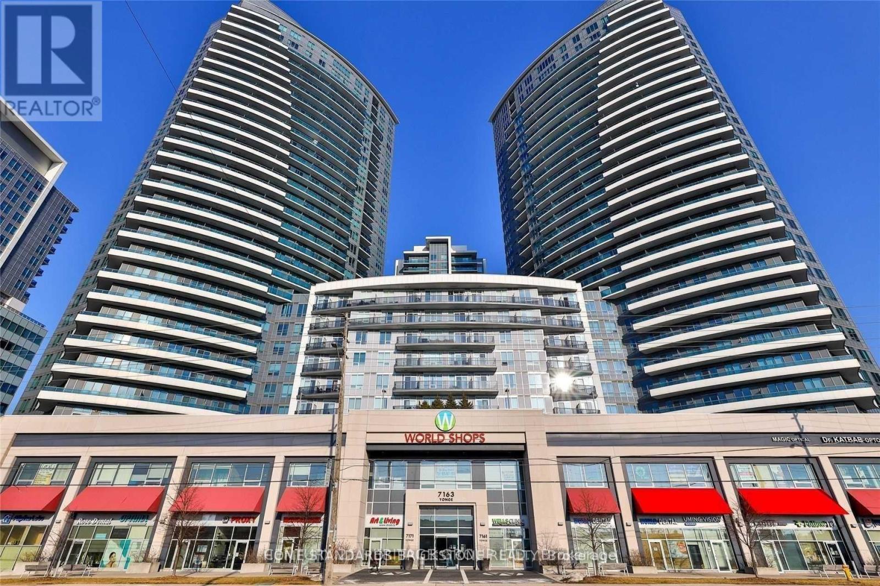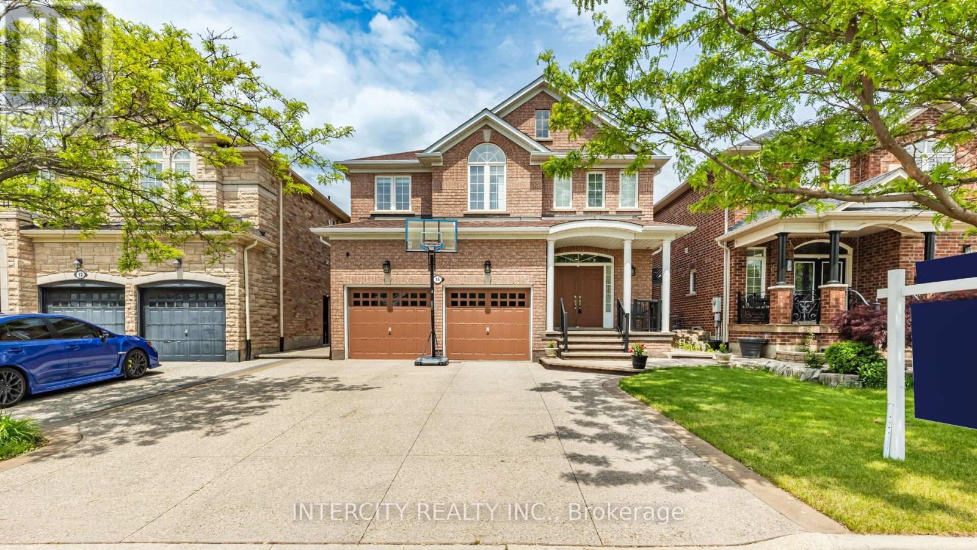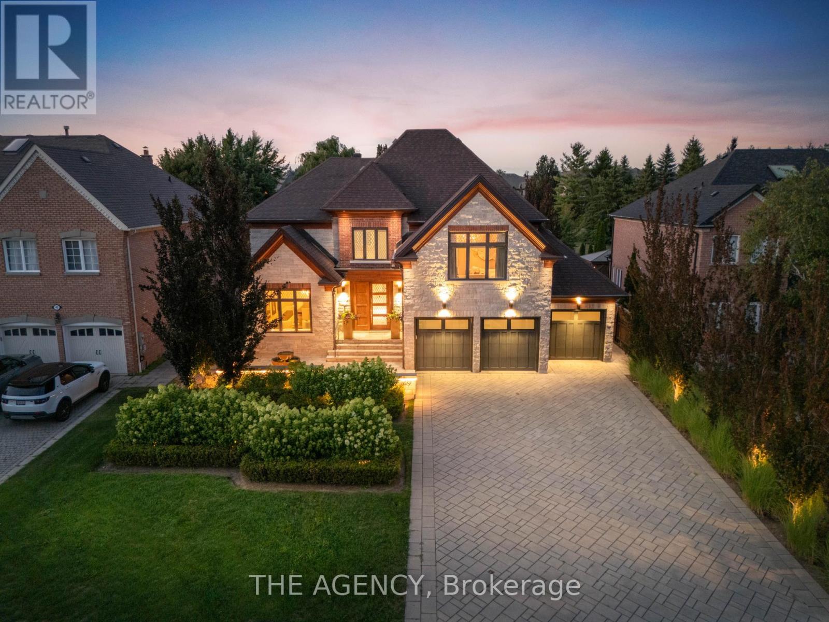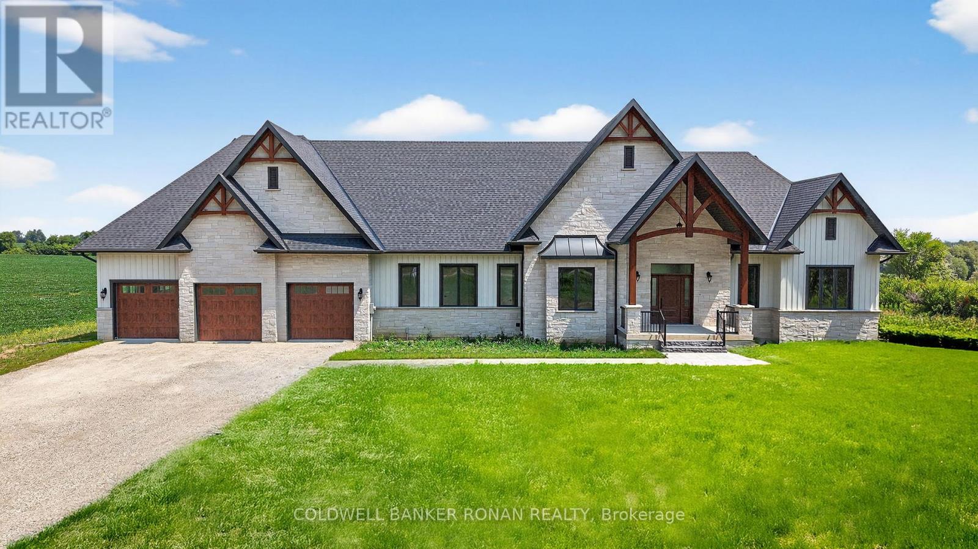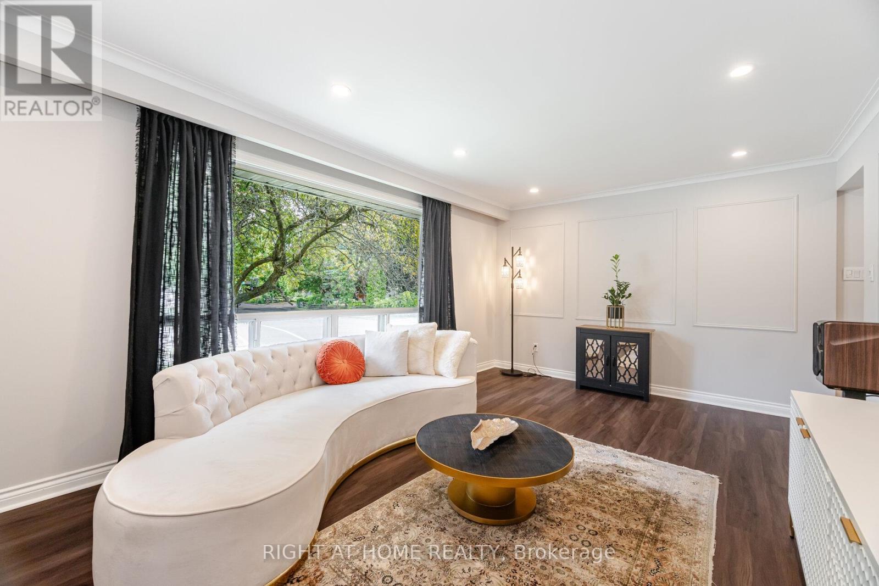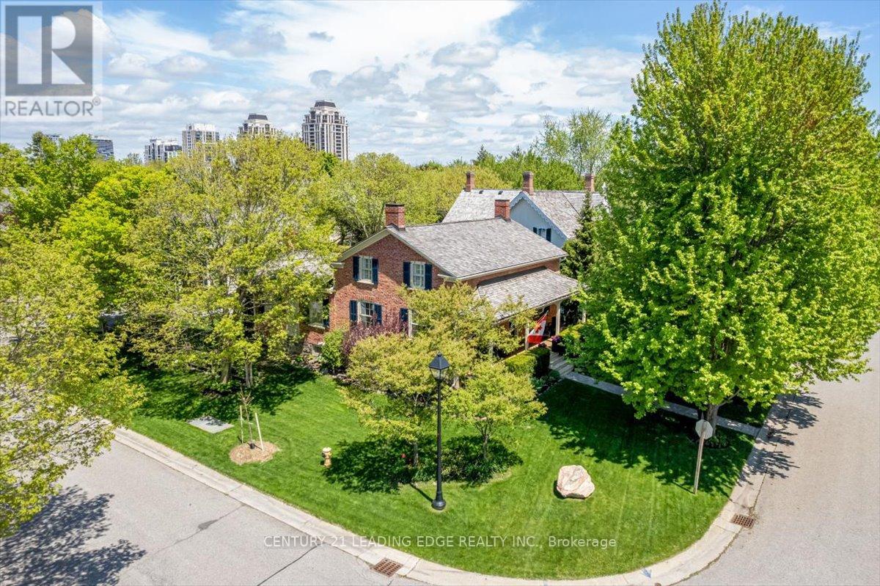1206 - 23 Oneida Crescent
Richmond Hill, Ontario
Welcome To This Feature-Rich Apartment Located At Yonge/Hwy 7, Richmond Hill Spacious With South Exposure, Modern Style, Functional Layout, Walk-Out To Balcony From Both Living Room & Bedroom With An Unobstructed City View. Close To Schools, Shopping, Entertaiment & Minutes Access To GO Train & Viva Bus Terminal. (id:60365)
Lph207 - 7171 Yonge Street
Markham, Ontario
Spectacular Lower Penthouse Unit With A Breathtaking View. 1355 Sqf Plus 35 Sqf Balcony .Sun-Filled South-West Exposure.One Of The Best Unit In The Building With Lots Of Up-Grades Parking Lockers.Steps To Ttc & Yrt Transits. Indoor Walk To Large Mall, Food Court, Grocery Store, Banks, Walk-In Clinics And Much More. (id:60365)
808 - 2910 Highway 7 Road W
Vaughan, Ontario
Client Remarks*Super Rare Gem*. It Is One of The Biggest Units in The Building. This Gorgeous Unit Boasts Approximately 1200 Square Feet of Living Spaces! An ideal home designed for a large family; Suite Features an Open Concept Living Dining Rooms with Lots Sunlight Coming Through from The East. 9 Foot Floor to Ceiling Windows That Provide Spectacular 360 Views of The City. Laminate Floors Throughout. Spacious Gourmet Kitchen That Is Larger Than a Typical Kitchen of a House - Features Stainless Steel Appliances, Granite Counters, Breakfast Bar and Lots of Cabinet and Counter Spaces. Brand New Light Fixtures, New Automatic Zebra Blinds. 2 Large Bedrooms with Renovated Master Ensuite and Walk in Closet. A Spacious Den That Can Be an Office or Guest Room. **Parking and Locker Combination** (A Large Locker Room That Connects to The Parking Spot - Very Convenient - See Photo). State Of the Art Amenities with Concierge, Sauna, Swimming Pool, Party Room, Gym and Yoga Room. Mixed-use property with main floor commercial space featuring Niagara University, pharmacy, convenient store, hair salon, restaurants and coffee shop with direct access from the main lobby. An excellent income-generating property with strong rental potential. 5-minute walk to Vaughan Downtown which includes Walmart, local restaurants, Major Banks, Buca Restaurant and KPMG with over 500 employees, Vaughan Subway Station just 2 stops to York University and 40 minutes to Union Station. Proximity To Highway 400, E.T.R. 407. Vaughan Mills. B.B.Q.'S And Pets Allowed. Shows 10++ (id:60365)
101 Mccague Avenue
Richmond Hill, Ontario
Richmond Hill Prime Location (id:60365)
Main - 414 Alper Street
Richmond Hill, Ontario
*Beautifully Renovated House* In Excellent Location! 3 Bedroom Detached Bungalow In High Demand Neighbourhood. Fully Renovated Top To Bottom With 2 Washrooms In Main Floor With Modern Kitchen S/S Appliances, Granite Counter Tops & Backsplash. Freshly Painted. Open Concept, Bright And Spacious. Steps To Top School, Transit,Park, Restaurants, Shops. Main Level Only. (id:60365)
16 Venice Gate Drive
Vaughan, Ontario
Elegant Family Home in Vellore Village- 16 Venice Gate Dr. App. 4300 sq. ft. of luxurious living space in this impeccably maintained 4+2 beds, 5 baths home. This beautiful home offers 4 beds and 3 full baths on 2nd floor and finished 2 bedroom basement with one full bath and huge modern kitchen with side entrance has potential for rental income. Featuring an open-concept and practical layout with separate Living, Dining, Family Room and Den on the main floor. Throughout gleaming Hardwood floor & Pot lights on the main and 2nd floor, and a Huge Gourmet Kitchen with quartz countertop & backsplash with island . Concrete driveway with no sidewalk , total 6 car parking . Nicely finished backyard with beautiful exposed concrete which is perfect for your summer BBQ and family get together. This home blends style and comfort effortlessly. Ideally located near Canada's Wonderland, Vaughan Mills, HWY 400, transit, restaurants, shopping, and more. This gem in Vellore Village is a must-see! (id:60365)
49 Bayside Court
Vaughan, Ontario
Welcome to 49 Bayside Court! A Masterpiece of Bespoke Design and Unrivaled Craftsmanship. This exceptional residence offers a fully customized floor plan spanning 4,747 sq. ft. above grade, plus an additional 2,846 sq. ft. of meticulously finished walk-up basement space. Boasting 4 spacious bedrooms and 6 luxurious bathrooms, every inch of this home has been thoughtfully curated for elevated living. Step into the elegant sunken family room, complete with a custom-designed display bar. Rich, site-finished hardwood flooring flows seamlessly throughout, complemented by exquisite custom wall paneling and top-tier millwork at every turn. The main floor also features a secondary prep kitchen-perfect for entertaining-alongside state-of-the-art appliances. Retreat to the lavish primary suite with spa-inspired ensuite, featuring radiant heated floors and steam shower. Heated flooring also extends throughout the basement for year-round comfort. Soaring ceilings throughout-9 ft. on the main level, 8 ft. on second level, and 10 ft. in the basement-enhance the sense of grandeur. The fully finished walk-up basement is a private sanctuary unto itself, complete with a fully equipped gym, a third gourmet kitchen, and indulgent steam shower. Outside, the professionally landscaped backyard transforms into your own private resort. Enjoy an inground saltwater pool, built-in BBQ, and a custom Douglas Fir Cabana equipped with two full bathrooms, its own washer and dryer and outdoor shower. A heated, three-car garage includes a two-way car stall, integrated storage units and a premium wall system for optimal organization. For peace of mind, all main floor and basement windows are fitted with 3M security film. Every detail of this home reflects luxury, innovation, and the finest quality craftsmanship. (id:60365)
1069 Nellie Little Crescent
Newmarket, Ontario
Exceptional 3-Car Tandem Garage Home with ravine backyard! Backing onto a quiet cul-de-sac with no direct rear neighbours, this stunning residence showcases over $600,000 in luxury renovations and landscaping, inside and out. The spacious layout features 9-ft ceilings, elegant crown moulding, and formal living and dining areas, plus a main-floor office. The gourmet eat-in kitchen boasts granite countertops, custom backsplash, gas stove, and breakfast bar, perfect for entertaining. A grand family room with vaulted ceilings and fireplace overlooks the resort-style backyard retreat, complete with a premium deep lot, large pool, and basketball court. Professionally finished basement includes 2 bedroom, one living area, and a full 3-piece bath. The roof was replaced in 2022. This home truly has it all style, space, and a one-of-a-kind outdoor retreat! (id:60365)
4625 Concession Rd 5
Adjala-Tosorontio, Ontario
Welcome to your dream home! This sprawling bungalow is just under 3000 square feet with a 3 car garage. Nestled in a serene and private area of Adjala, this breathtaking new build offers 1.5 acres of tranquility with stunning views. The open-concept layout seamlessly connects the kitchen, dining, and family room, creating an inviting space perfect for both relaxation and entertaining. The kitchen features modern finishes and a spacious design, ideal for family gatherings and culinary adventures. The family room boasts large windows that flood the space with natural light, while a cozy gas fireplace adds warmth and ambiance. Indulge in the comfort and elegance of the primary bedroom. Featuring a 5 piece ensuite and spacious walk-in closet, you'll have plenty of room for all your wardrobe essentials. Convenience is at your fingertips with main-floor laundry, office space and the expansive 1,400 sq ft garage provides plenty of room for vehicles and storage, with direct access to the basement. Step outside to the covered patio and enjoy the peace and quiet of your surroundings a perfect spot for outdoor dining, morning coffee, or simply taking in the view. (id:60365)
777 - 23 Cox Boulevard
Markham, Ontario
A Beauty In Markham-Unionville!! Sun-Filled 716 Sqft 1 Bed + Den W/ 9Ft Ceiling & Unobstructed Northwest Views. Upgraded Finishes Throughout, Hardwood Flooring, Stone Countertops, S/S Appliances, Potlights, W/I Closet. Incredible Amenities: Gym, Pool, Sauna, Cabana, Movie Theater, Billiards, Party Room, Lounge/Bbq, Guest Suites, Meeting Room, Visitor Parking & 24/7 Security. Tons Of Nearby Attractions: Markham Civic Centre, Theatre, Downtown Markham, Viva, Go Transit, Public Library, School, Parks, Supermarkets, Shops, Restaurants, Bars, Banks, Fitness, Medical Facilities, And Much More. (id:60365)
15 Kemano Road
Aurora, Ontario
Stylish Bungalow Oasis with Income Potential in the Heart of Aurora!Welcome to 15 Kemano Rd, a beautifully updated 3+1 bedroom gem nestled on an expansive, lush lot in one of Auroras most established and sought-after communities. This turn-key home combines contemporary luxury with practical versatility, offering the ideal blend of comfort, privacy, and income potential.Step inside to discover a refined main floor, featuring all-new flooring, a spa-inspired bathroom, and a designer kitchen outfitted with sleek new appliances. Natural light flows effortlessly throughout, enhanced by large windows and a brand-new patio door opening to your private, nature-filled backyard serene retreat complete with a gazebo, custom pergola, and new privacy fencing.The fully separate, walk-up basement apartment boasts its own entrance, a spacious bedroom with ample storage, and a stunning new kitchen perfect as an in-law suite, guest quarters, or income-generating opportunity. A newly installed locking separation ensures both comfort and security for multi-generational living or tenancy. Enjoy the best of community living in this family-friendly neighbourhood surrounded by top-rated schools, lush parks, walking trails, and all the conveniences of downtown Aurora, just minutes away. With easy access to GO Transit, Highway 404, and nearby shopping, 15 Kemano offers exceptional lifestyle and long-term investment value.Whether you're planting roots or expanding your portfolio, this home is a rare opportunity to own a renovated retreat in a thriving, connected neighbourhood. New Deck w/ new Pergola, New Backyard privacy fence, New Bedroom Patio door, New Basement Kitchen, New flooring on the main floor. (id:60365)
14 Alexander Hunter Place
Markham, Ontario
Welcome to this beautifully renovated home in the heart of Markham's coveted Heritage Community. Step inside and be captivated by a thoughtfully updated interior that seamlessly blends timeless charm with modern comfort. Featuring stylish finishes and bright, open-concept living spaces with soaring 9' ceilings, this home offers an inviting atmosphere perfect for both everyday living and entertaining. Careful attention has been paid to preserving the homes historic character while incorporating the conveniences of contemporary design. The result is a warm, sophisticated space where old-world elegance meets todays lifestyle. At the rear of the property, an oversized 26 x 36 garage offers exceptional versatility. With soaring 10' ceilings on the main level, a 9' basement, full insulation, a gas heater, 60-amp service, and full plumbing, it's a dream setup for car enthusiasts, hobbyists, or those in need of extra storage. The second-floor loft above the garage offers the perfect retreat for a home office, creative studio, or potential guest suite. Additional features include an in-ground sprinkler system and a quiet, tree-lined street surrounded by other charming heritage homes. Enjoy a highly walkable lifestyle with shops, cafes, and parks just steps from your door. This is more than just a home - its a rare opportunity to own a piece of Markham's rich history, thoughtfully reimagined for modern living. (id:60365)

