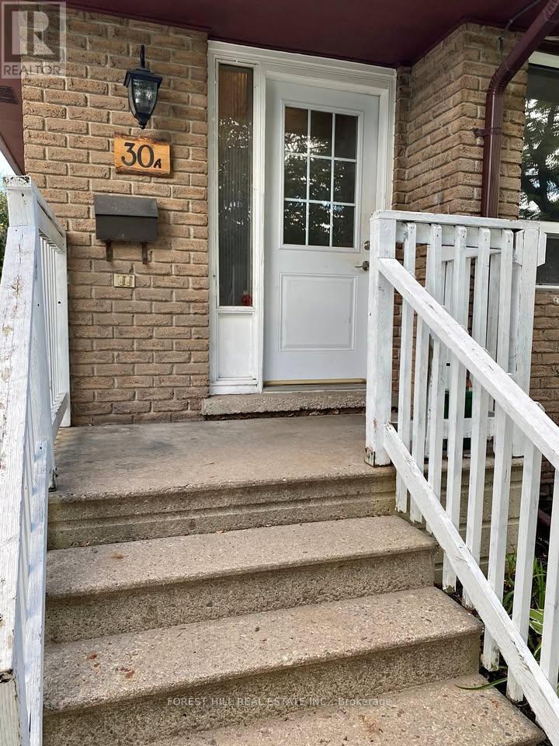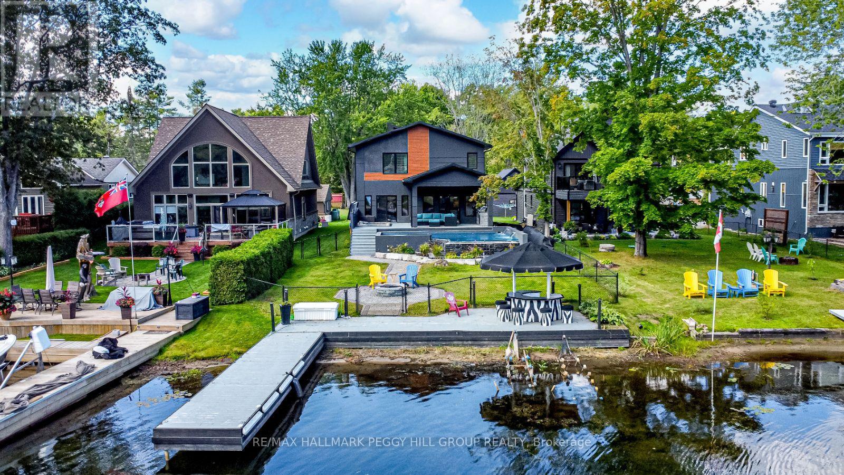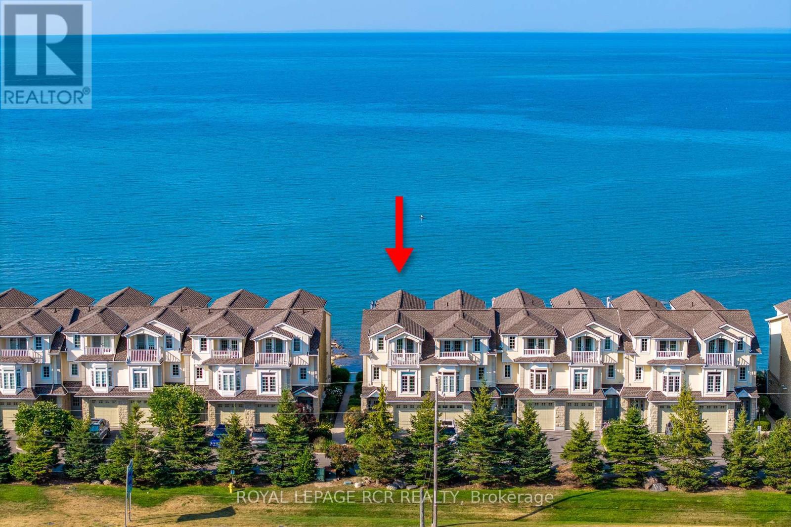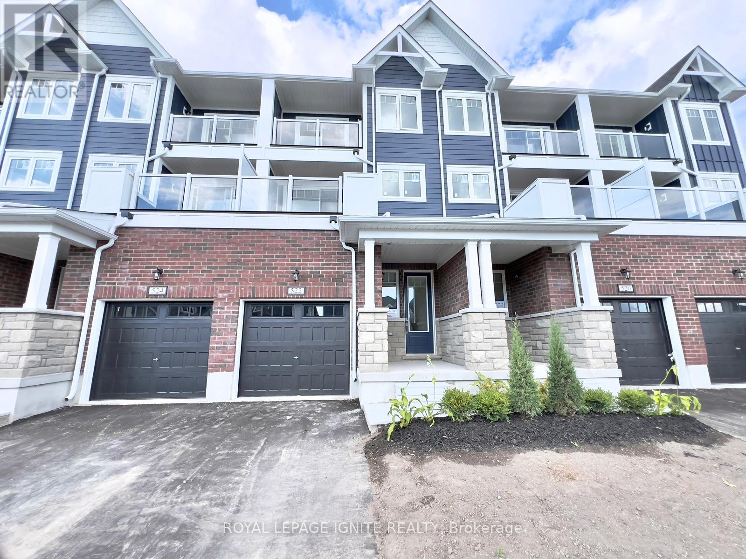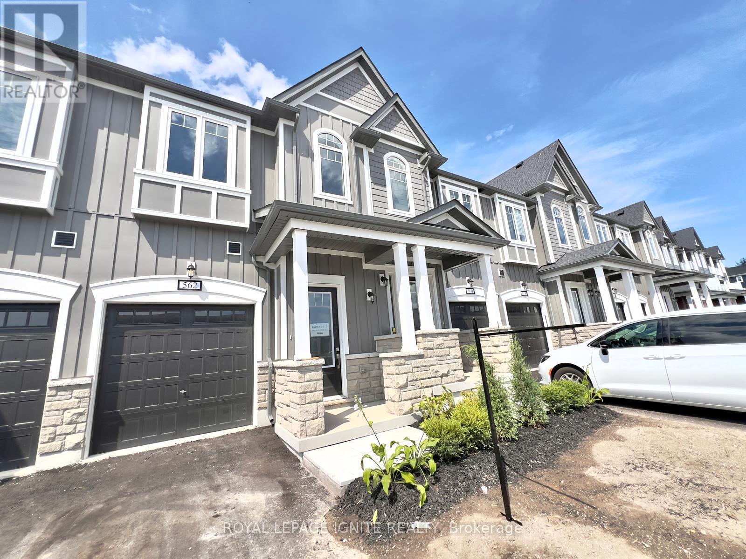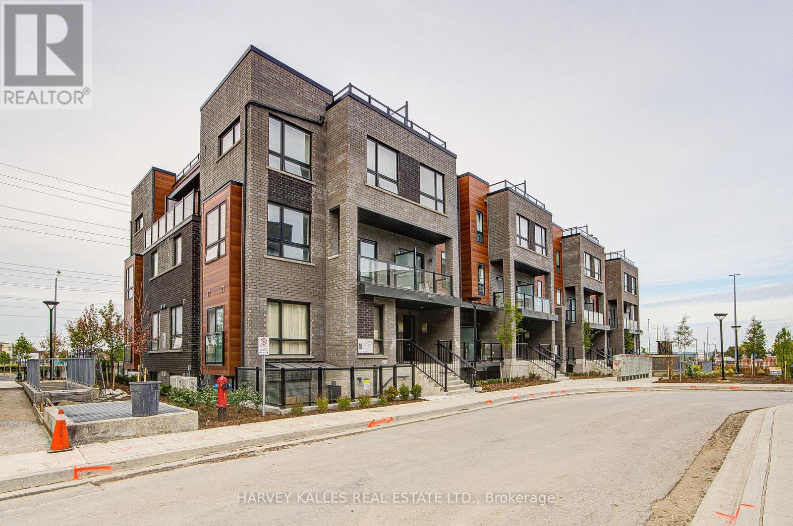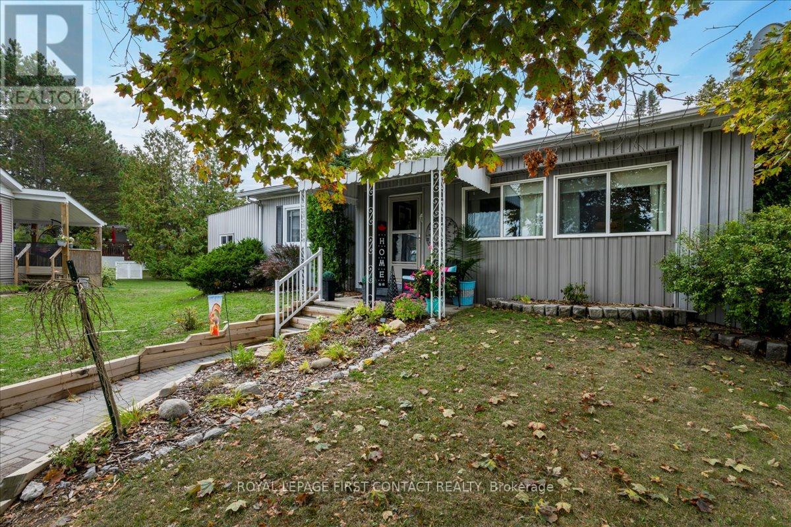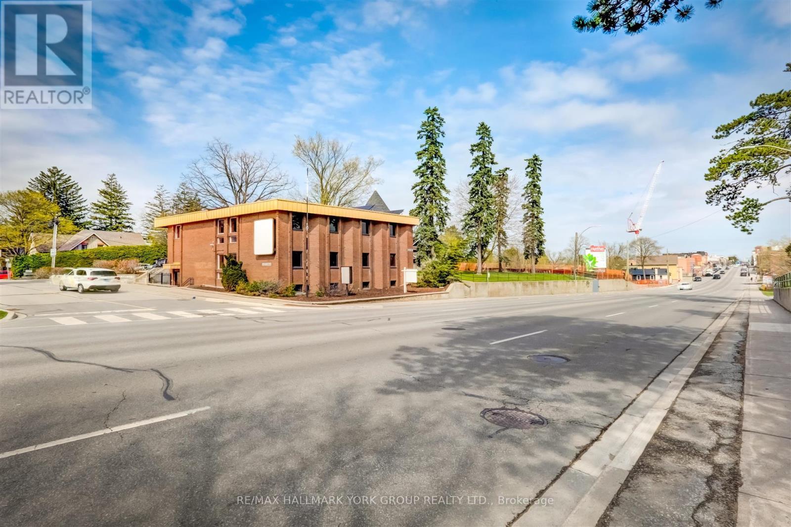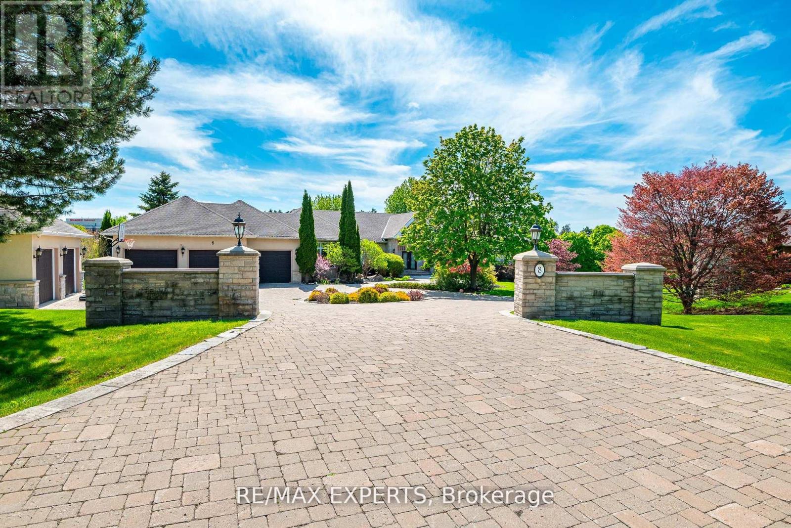30 Bernick Drive
Barrie, Ontario
This well-maintained legal duplex offers a turnkey income opportunity with two fully self-contained units, each featuring private laundry and dedicated parking. Both units are currently occupied by excellent tenants with leases secured until March 2026, providing immediate and reliable rental income. The upper level includes three spacious bedrooms, a bright kitchen with dining and living areas, private laundry, and parking for two vehicles. The lower level offers two comfortable bedrooms, a full kitchen and living room, a private side entrance, laundry facilities, and parking for two vehicles. With its legal duplex designation, quality tenants, and steady cash flow, this property provides peace of mind for investors. Whether youre looking to expand your portfolio or secure your first investment property, this duplex checks all the boxes. (id:60365)
1657 Peninsula Point Road
Severn, Ontario
STRIKING ARCHITECTURE, WATERFRONT SERENITY, & ENDLESS LUXURY - A CONTEMPORARY MUSKOKA HAVEN WITH OVER 2,800 SQ FT OF STYLE! Welcome to a waterfront retreat with 50 feet of direct shoreline on the Trent Severn Waterway, where every day feels like a Muskoka getaway. Surrounded by lush forests, lakes, hiking trails, and golf courses, this location offers year-round adventure, with the Lauderdale Point Marina and Resort just steps away for waterside dining and boating convenience. Only 15 minutes to Washago and 25 minutes to Gravenhurst, the property balances peaceful seclusion with easy access to daily essentials. Striking curb appeal is showcased by bold modern architecture with rare imported stone, while the driveway and attached double garage provide parking for 10+ vehicles and toys. The private, fully fenced backyard has been transformed into a luxury resort with a heated pool, bubbling hot tub, outdoor TV, firepit lounge, and an outdoor kitchen, all overlooking a private dock with a jet ski ramp and the charming Zebra Bar, a beloved landmark amongst the welcoming neighbours. Inside, 2,800+ sq ft of stunning living space offers open-concept flow, with a living area centred around a fireplace and a walkout to the deck, and a designer kitchen with an oversized island, professional gas stove, and custom lighting. The main level also features a versatile bedroom or office, a powder room, and a mudroom with garage entry. Upstairs, three bedrooms and a laundry room are enhanced by a flexible rec space, while the primary suite delivers a spa-like escape with panoramic lake views, a walk-in closet, and a 5-piece ensuite with a deep soaker tub and walk-in glass shower. Thoughtful upgrades, including dual 200-amp services, a Generac transfer switch, on-demand hot water, and a UV water treatment system ensure peace of mind for years to come. This is more than a #HomeToStay - its a Muskoka waterfront lifestyle of luxury, leisure, and unforgettable memories! (id:60365)
7 - 209707 Highway 26
Blue Mountains, Ontario
SKI-SEASON RENTAL RETREAT! WATERFRONT! FINE FINISHES AND STUNNING VIEWS! 3-BEDROOMS, 4 BATHS. (The listing Ski Season price December 20, 2025 -APRIL 9, 2026) Completely refurbished, Kitchen, Baths, Flooring, Custom Millwork and Cabinetry. Tastefully furnished & equipped. Sparkling clean! BEAUTIFUL vistas of Georgian Bay from 3 levels. Enjoy water views from Kitchen, LR, FR, DR, PBR - open concept living space. End Unit Townhome 2100+ sq. ft. The primary bedroom with patio glass door to a private 3rd floor balcony, spacious 5-piece ensuite and Walk in Closet. Spacious kitchen with kitchen/dining area and living room with gas fireplace. Walkout to the patio BBQ, available for use. Second Floor Family Room w Gas Fireplace and coffered ceiling, 2nd level Bedroom (2 singles), 3-piece Main Bathroom and Laundry. 3rd Level with Primary Suite plus 3rd Bedroom with cabinet Queen Bed or Exercise room with adjoining 2-piece ensuite. Features: Hardwood/ceramic floors, granite counters, high-end SS appliances, and oodles of natural light. This unit comes with a parking space, partial use of garage for ski/board storage. Enjoy, walking/snowshoe trails, Georgian Trail across the road. (approx. 5-10 minutes to private ski clubs and Blue Mountain), downtown Collingwood, hiking and all area amenities. No Smoking. No Pets permitted. $22,500 for ski season Dec.20-Apr 9, 2026. 50% due on signing and 50% due 30 days before move-in. $5000 Damage/utility deposit due 30 days before move-in. Utilities extra. Final cleaning responsibility of Guests. (id:60365)
522 Hudson Crescent
Midland, Ontario
Welcome to 526 Hudson Crescent, a stunning brand-new townhome located in the heart of Bayport Village, Midland nestled in a pristine natural setting along the shores of beautiful Georgian Bay. This is a rare opportunity to live in a home as breathtaking as its surroundings. Just 90 minutes from Toronto, Bayport Village offers a once-in-a-lifetime chance to live in one of Canadas most picturesque recreational areas. This spectacular 2-story Townhouse features:3 Bedrooms & 3 Bathrooms, Gleaming hardwood floors on the main level, Upgraded kitchen with quartz countertop! Enjoy the lifestyle that comes with being just steps from the Bayport Yachting Centre, a full-service marina with slips for over 700 boats. Not a boater? Take a relaxing stroll along the boardwalk or unwind on the docks, surrounded by the serenity of the bay. Don't miss out on this incredible opportunity to live in a home that blends luxury, comfort, and nature. (id:60365)
562 Hudson Crescent
Midland, Ontario
Welcome to 556 Hudson Crescent, a stunning brand-new townhome located in the heart of Bayport Village, Midland nestled in a pristine natural setting along the shores of beautiful Georgian Bay. This is a rare opportunity to live in a home as breathtaking as its surroundings. Just 90 minutes from Toronto, Bayport Village offers a once-in-a-lifetime chance to live in one of Canadas most picturesque recreational areas. This spectacular 2-story Townhouse features:3 Bedrooms & 3 Bathrooms, Gleaming hardwood floors on the main level, Upgraded kitchen with quartz countertop! Enjoy the lifestyle that comes with being just steps from the Bayport Yachting Centre, a full-service marina with slips for over 700 boats. Not a boater? Take a relaxing stroll along the boardwalk or unwind on the docks, surrounded by the serenity of the bay. Don't miss out on this incredible opportunity to live in a home that blends luxury, comfort, and nature. (id:60365)
520 Hudson Crescent
Midland, Ontario
Welcome to 526 Hudson Crescent, a stunning brand-new townhome located in the heart of Bayport Village, Midland nestled in a pristine natural setting along the shores of beautiful Georgian Bay. This is a rare opportunity to live in a home as breathtaking as its surroundings. Just 90 minutes from Toronto, Bayport Village offers a once-in-a-lifetime chance to live in one of Canadas most picturesque recreational areas. This spectacular 2-story Townhouse features:3 Bedrooms & 3 Bathrooms, Gleaming hardwood floors on the main level, Upgraded kitchen with quartz countertop! Enjoy the lifestyle that comes with being just steps from the Bayport Yachting Centre, a full-service marina with slips for over 700 boats. Not a boater? Take a relaxing stroll along the boardwalk or unwind on the docks, surrounded by the serenity of the bay. Don't miss out on this incredible opportunity to live in a home that blends luxury, comfort, and nature. (id:60365)
188 Mapleton Avenue
Barrie, Ontario
Welcome to this beautifully cared-for bungalow located in Barrie's beloved Ardagh Bluff area known for its breathtaking walking trails, mature trees, and natural beauty. This charming home offers 2 spacious bedrooms on the main floor and 2 more in the fully finished lower level, making it perfect for families, downsizers, or those looking for flexible living space. The main floor bathroom has been gorgeously remodeled, featuring a sleek glass shower, a stunning soaker tub that's just calling your name after a long day and in floor heating. The kitchen is truly picture-perfect, offering just the right amount of counter space, crisp white cabinetry, and lovely views that look out over your private backyard retreat. And what a backyard it is! You'll fall in love with the new back deck (2022), complete with privacy walls and modern glass railings, plus a heated saltwater inground pool and a hot tub ideal for enjoying those hot summer days or relaxing under the stars. The beautifully maintained gardens add a touch of charm and colour, making the outdoor space feel like a true extension of the home. This property has been lovingly maintained over the years with care, pride, and attention to detail. Recent updates include a new garage door and opener (2023), new front windows and entryway (2023), and a new interlock walkway with an expanded driveway and garden bed (2022), giving the home excellent curb appeal and functionality. To top it all off, the location is unbeatable situated directly across from one of Barrie's most popular recreation centers, near an elementary school, grocery shops, library, churches, local plazas, just two minutes from Mapleview and nearly backing onto the bluffs. Whether you're looking for convenience, charm, or a little bit of both, this home truly has it all. (id:60365)
11 - 18 Lytham Green Circle
Newmarket, Ontario
Direct from the Builder, this townhome comes with a Builder's Tarion full warranty. This is not an assignment. Welcome to smart living at Glenway Urban Towns, built by Andrin Homes. Extremely great value for a brand new, never lived in townhouse. No wasted space, High demand upper , two bedroom, Two bathroom Includes TWO parking spots (One EV) and TWO lockers. Brick modern exterior facade, tons of natural light. Modern functional kitchen with open concept living, nine foot ceiling height, large windows, quality stainless steel energy efficient appliances included as well as washer/dryer. Energy Star Central air conditioning and heating. Granite kitchen countertops. Perfectly perched between Bathurst and Yonge off David Dr. Close to all amenities & walking distance to public transit bus terminal transport & GO train, Costco, retail plazas, restaurants & entertainment. Central Newmarket by Yonge & Davis Dr, beside the Newmarket bus terminal GO bus (great accessibility to Vaughan and TTC downtown subway) & the VIVA bus stations (direct to Newmarket/access to GO trains), a short drive to Newmarket GO train, Upper Canada Mall, Southlake Regional Heath Centre, public community centres, Lake Simcoe, Golf clubs, right beside a conservation trail/park. Facing Directly Towards Private community park, dog park, dog wash station and car wash stall. visitor parking. Cottage country is almost at your doorstep, offering great recreation from sailing, swimming and boating to hiking,cross-country skiing. The condo is now registered. (id:60365)
5 Broadway Avenue
Innisfil, Ontario
Great location and close to everything. Nestled in the vibrant adult community of Sandycove Acres North conveniently located close to the community hall, swimming pool and local plaza. This clean and bright 2 bedroom, 1 bath home features a 916 sq. ft floor plan with vinyl siding exterior, covered front entrance, add-on sunroom side entrance, rear bedroom access to a multi-tiered deck and an attached storage shed. The interior is painted in a light neutral tone, crown moulding, updated maple kitchen, laminate flooring in main living areas with carpet in the bedrooms, newer windows, forced air gas furnace and central air, gas fireplace, panelled interior doors with lever hardware and an updated bathroom. Sandycove Acres is close to Lake Simcoe, Innisfil Beach Park, Alcona, Stroud, Barrie and HWY 400. There are many groups and activities to participate in along with 2 heated outdoor pools, 3 community halls, wood shop, games room, fitness center, and outdoor shuffleboard and pickle ball courts. New assumed lease fees are $777.09/mo. and $144.80 /mo. taxes. Come visit your home to stay and book your showing today. (id:60365)
15064 Yonge Street
Aurora, Ontario
Commercial office building on Yonge St in Downtown Aurora. Desirable Yonge St Exposure and address. Updated throughout. 3 Level Professional Office Building. Main level features 6 offices, private washroom, bright large glass wall board room, lunch room and lobby area. Lower level has 2 separate areas and 2 private bathrooms. Medical & many other professional office uses. Approximately 3800 sqft on the main and lower level. On Site Parking (4). (id:60365)
8 Alm Court
Aurora, Ontario
A Must-Have for Sports Enthusiasts - Previously Owned by Legendary Canadian Hockey Goaltender Curtis Joseph Welcome to this stunning executive bungalow nestled on nearly 2 acres in the prestigious enclave of Aurora Estates. Boasting over 5,100 sq. ft of pure luxury, this home features 10-foot ceilings, 8-foot doors, and exceptional designer finishes throughout. Step into the sunken living room with a two-sided fireplace, perfect for entertaining or relaxing in style. The grand primary suite offers a spa-like 7-piece marble ensuite and an enormous walk-in closet. The gourmet kitchen is a chef's dream, equipped with a Wolf stove, Sub-Zero refrigerator, and elegant custom cabinetry. The fully finished walk-out basement is a true entertainer's paradise, featuring a pub, wine cellar, gym, hockey training room, games room, home theatre, and direct access to a beautifully landscaped yard with pool, cabana, hot tub and multiple sitting areas with wood burning fireplaces. For the car enthusiast, there's also a newer detached 2-car garage in addition to the main 3 car garage. (id:60365)
281 Meadowhawk Trail
Bradford West Gwillimbury, Ontario
Arguably The Best Value In Bradford, 281 Meadowhawk Trail Is A Bright, Well Kept Semi-Detached Featuring Hardwood Floors Throughout, 3 Bedrooms, 3 Baths, And A Functional Main Level That Makes Everyday Living And Entertaining Effortless. A Beautiful Private Backyard Offers True Outdoor Space For Relaxing And Hosting, While Standout Parking A Double Car Tandem Driveway With No Sidewalk Plus A Garage Means Easy, Stress Free Parking For Multiple Vehicles. Set On A Family Friendly Street Close To Parks, Schools, Shopping, Bradford GO, Hwy 400, And Major Commuter Routes, This Home Checks The Boxes For First Time Buyers Entering The Market, Families Moving Up, Ad Downsizers Seeking Comfort And Low Maintenance Living. (id:60365)

