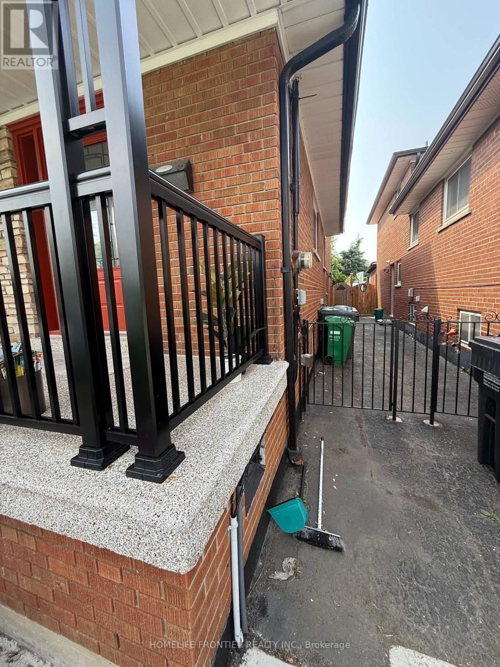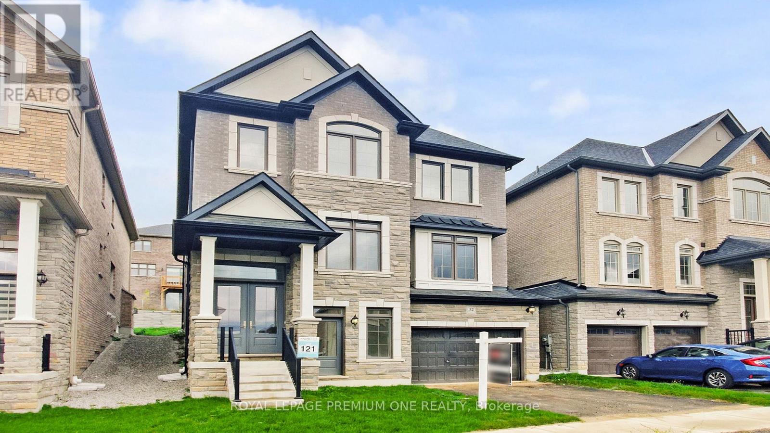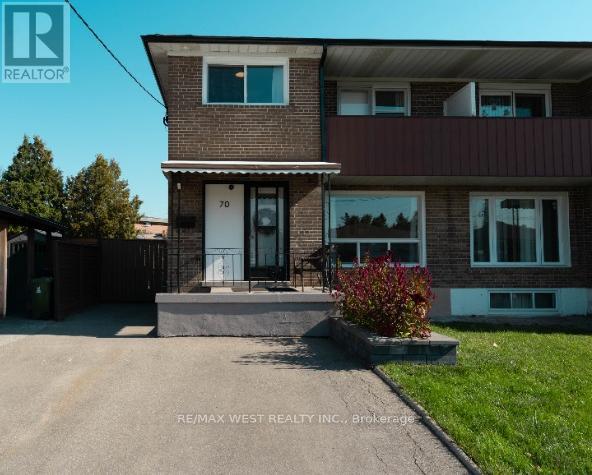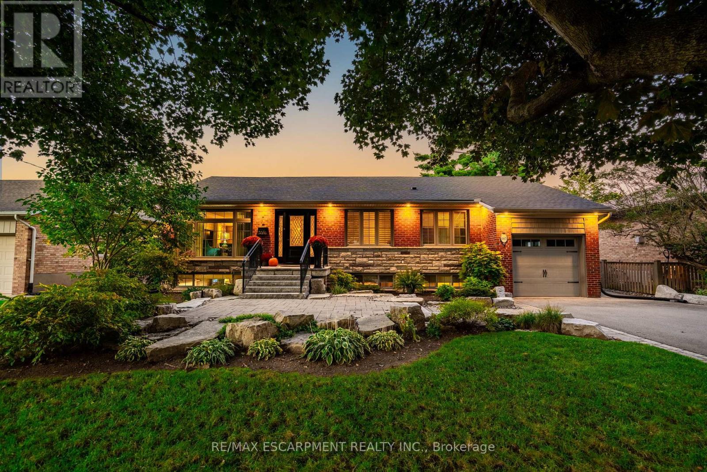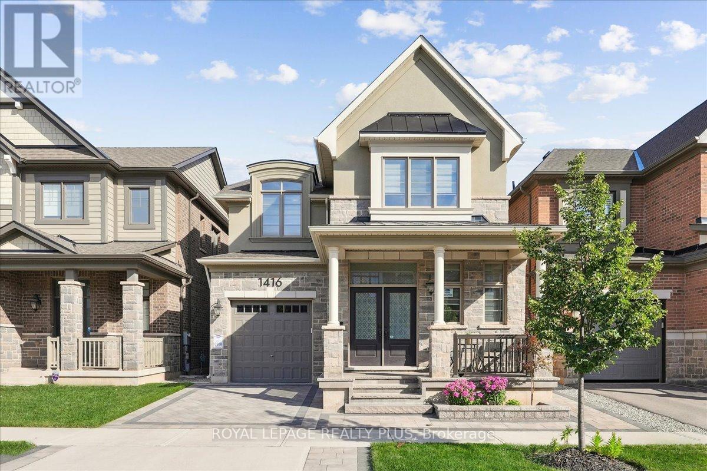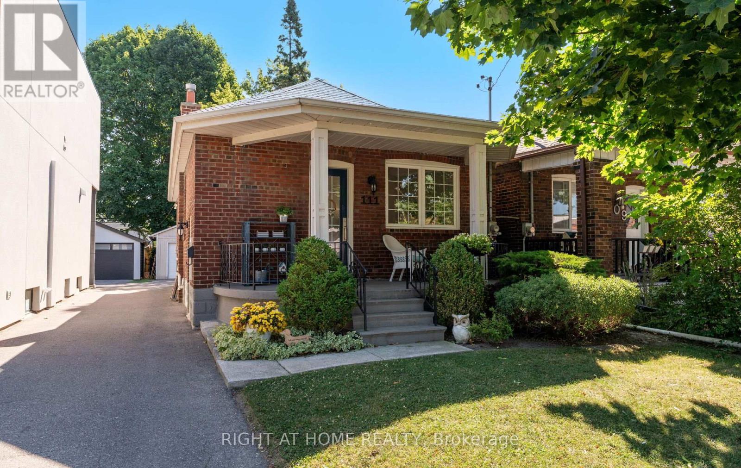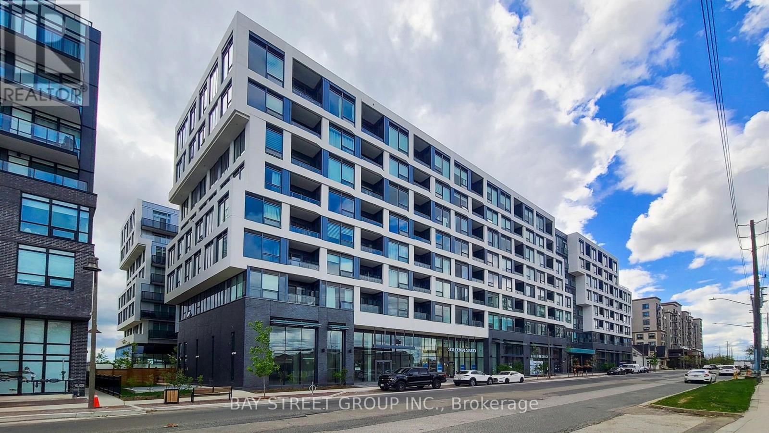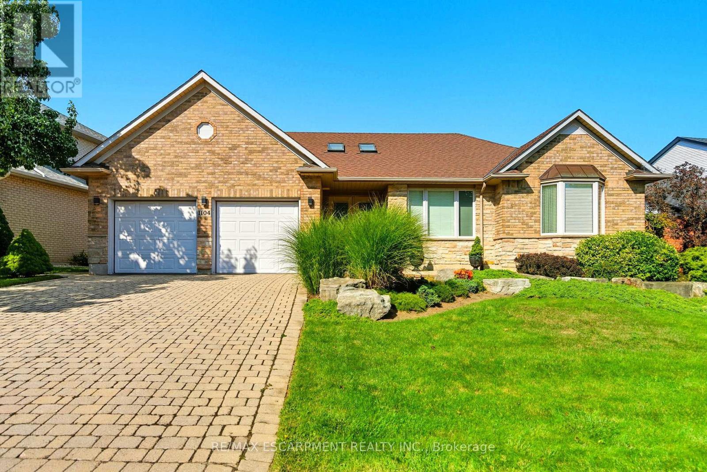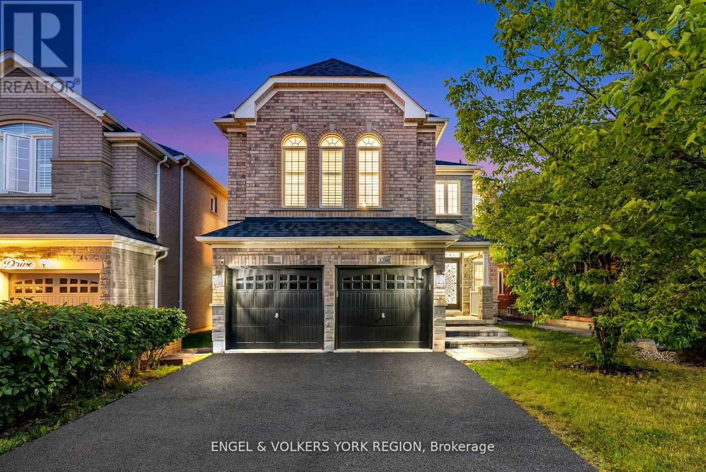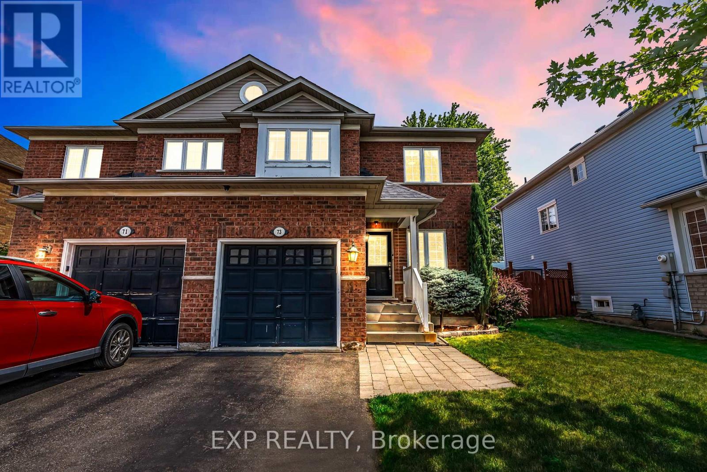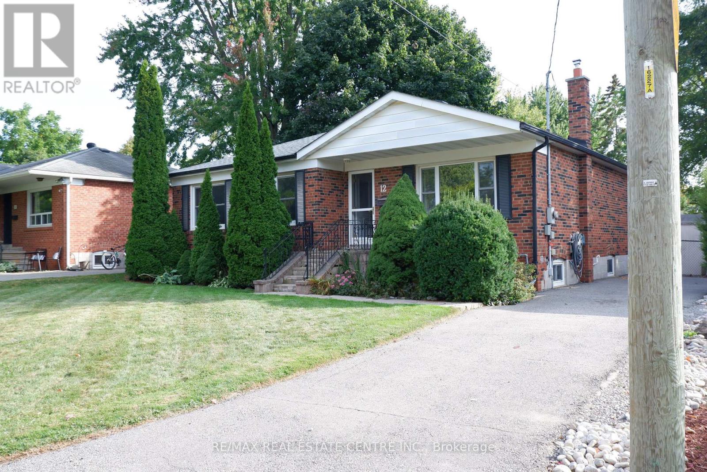Main Floor - 759 Bloor Street
Mississauga, Ontario
** Extras: Hydro, Gas, Water and internet Charged Separately, Tenant Pays 25% of All These Bill/or $185 All inclusive.** Welcome to this bright and spacious 2-bedroom main floor unit in the heart of Applewood, Mississauga. 2 generously sized bedrooms with large windows. Modern kitchen with ample cabinet space. Private garage parking + driveway parking - 2 spots total! Beautifully maintained and ready for immediate move-in. Located in a family-friendly neighbourhood with easy access to transit, schools, shopping, and parks. (id:60365)
32 James Walker Avenue
Caledon, Ontario
Welcome to the Kirtling Elevation A, a stunning, newly built 2,785 sq. ft. home in Caledon designed with modern family living in mind. This spacious 4-bedroom, 3.5-bathroom home features a thoughtfully designed layout that combines comfort, functionality, and style. The heart of the home is the large, open-concept kitchen, perfect for family gatherings and entertaining. Expansive windows throughout the home allow for an abundance of natural light, creating bright and inviting living spaces. The generously sized bedrooms provide privacy and comfort for the entire family, while the elegant finishes add a touch of sophistication. With its beautiful design, smart floor plan, and exceptional craftsmanship, the Kirtling Elevation A is the perfect place to call home in one of Caledon's most desirable communities. (id:60365)
70 Wheatsheaf Crescent
Toronto, Ontario
An Amazing Opportunity to Own Your Dream Family Home on a Quiet Crescent! This beautifully renovated 3-bedroom, 3-bathroom home features custom finishes and superior Craftmanship. Enjoy cooking in the chef-inspired kitchen, complete with quartz countertops, stylish backsplash, and a large island that includes an island prep sink- perfect for entertaining. The open-concept living and dining area boasts modern design with elegant trim work. A convenient main-floor powder room adds to the homes functionality and style. The spacious master bedroom includes a walk out balcony, walk-in closet and a stunning 5-piece ensuite bathroom. New windows replaced Nov 2024. The separate side entrance can easily convert the basement into an income generating apartment, private in law sweet, a lower-level family entertainment room. Basement is, equipped with a rough-in for a future bathroom, offers incredible potential. This home is a true gem with a private drive, landscaped backyard, lots of lighting which is ideal for first-time homebuyers or as an investment opportunity. Conveniently located near transit, schools, shops, and highway 407/401 and 400 offering both comfort and accessibility. (id:60365)
665 King Road
Burlington, Ontario
Welcome to luxury living on the prestigious King Road in Aldershot. This executive-style bungalow has been completely renovated from top to bottom, offering a rare blend of sophistication, functionality and modern comfort. Step inside to discover a designer kitchen featuring high-end appliances, custom cabinetry, and thoughtful details throughout the kind of craftsmanship that speaks to true quality. The main floor boasts large, elegant bedrooms, including a primary suite with and a spa-inspired ensuite with heated floors. The main bathroom features in-suite laundry, making this the perfect home for those seeking true main-floor living. The fully finished lower level is equally impressive, offering two generous bedrooms, a full bathroom, and an expansive recreation room with oversized windows that flood the space with natural light ideal for guests, teens, or multigenerational living. Step outside to your private backyard oasis, designed for both relaxation and entertaining. Enjoy composite decking for easy maintenance, a dining area, and a cozy lounge space perfect for evenings by the fire or summer days floating in the fiberglass pool. With artificial turf, this backyard is completely low-maintenance giving you more time to simply enjoy it. RSA. (id:60365)
77 Letchworth Crescent
Toronto, Ontario
77 Letchworth Crescent - Parkside Luxury In The Heart Of North York! Welcome To Your Private Retreat In The City! This Stunning 1,987 Sq. Ft. Home Backs Directly Onto A Forested Ravine In Roding Park, Offering Cottage-Like Tranquility With All The Conveniences Of Urban Living. Beautifully Renovated With High-End Finishes, This Residence Features An Open-Concept Kitchen, Dining, And Living Area With Breathtaking Park Views. The Gourmet Kitchen Boasts Granite Countertops, A Stylish Backsplash, And Ceramic Floors That Flow Seamlessly Into Solid Maple Hardwood In The Living Room And Dining Room Spaces. With 4 Spacious Bedrooms And 3 Elegant Bathrooms (2 Completely Remodeled Featuring All New Premium Fixtures, Tiles and Lighting), Theres Room For Everyone To Unwind In Comfort. Step Out From The Living Room Onto A Large Elevated Deck Overlooking Your Landscaped Backyard Oasis Complete With A Paved Peninsula, Separate Outdoor Dining Pad, And Custom Fire Pit. The Property Includes An Attached 2 Car Garage And A Driveway For 56 Additional Vehicles. Conveniently Located Near Schools, Transit, The Downsview Community Centre, Yorkdale Mall, And Major Highways (401/400/407). Lower Level With Garden Walk-Out Offers Flexibility As An In-Law Suite Or Separate Apartment For Additional Income Potential. Enjoy Luxury, Location, and Privacy All In One Exceptional North York Address. Dont Miss Your Chance To Call 77 Letchworth Crescent Home! (id:60365)
1416 Lakeport Crescent
Oakville, Ontario
Gorgeous Detached home with tons of upgrades in high demand Joshua Meadows neighbourhood of Oakville. Great Space for the Family with 2,479 Sq.Ft. (as per MPAC) of Living Space...Plus huge size Basement with a bathroom rough-in ready Awaiting Your Design Ideas! Soaring 10-footceiling on main floor and hardwood floors are throughout. Stunning Kitchen Boasting Modern, Soft-Close Cabinetry, Centre Island/Breakfast Bar, Granite C/Tops, Large Pantry, High-End S/Steel Appliances & Generous Breakfast Area with W/O to Patio! Bright & Beautiful Open Concept Great Room Featuring Gas Fireplace & Spacious Dining Room Plus Convenient decent size Main Floor Den/Office. There are custom window zebra blinds throughout the house. Every closet in the house has been customized with stylish organizers. 4 Good-Sized Bedrooms with organizers in closets, 3pc Main Bath & the Generous Primary Bedroom Boasting W/I Closet with organizers &Classy 5pc Ensuite with Double Vanity, Soaker Tub & Separate Glass Shower. Convenient Laundry on the 2nd Level thoughtfully planned out with custom cabinetry, quartz countertop & additional storage. As you enter from the walk in garage, there is an elegantly placed mudroom with a closet and built in custom cabinet pantry. The exterior showcases beautiful stonework, Professionally done Natural Stone in Front Porch, Interlock stones in Driveway, Walkways, Backyard Patio with gas line for bbq & new landscaping with built-in garden and river stone !Conveniently Located in Newer Joshua Meadows Neighbourhood with Good schools and Easy Access to Hwys, Parks & Trails, Rec Centre, Restaurants, Shopping & Amenities. PLEASE CHECK ATTACHED LIST OF UPGRADES. Don't miss it. (id:60365)
111 Fourth Street
Toronto, Ontario
Welcome to 111 Fourth Street A Modern Gem close by the Lake. Step into this beautifully designed home featuring 2 + 2 bedrooms and soaring 11-foot ceilings on the main floor. Enjoy the open-concept layout with pot lights throughout, creating a bright and airy living space.The stylish main washroom offers heated floors, adding a touch of luxury to your daily routine.Downstairs, the fully finished lower level boasts 8-foot ceilings, a spacious primary suite with a 3-piece ensuite and walk-in closet, plus a large family room perfect for cozy movie nights.Located steps from TTC, schools, restaurants, and the lake, this is a true modern home just waiting for you to move in and enjoy. (id:60365)
710 - 2450 Old Bronte Road E
Oakville, Ontario
Experience Modern Living At The Branch, A Contemporary Condo Community In North Oakville. This New 2-Bedroom, 2-Bathroom Suite Spans Over 800 Sq. Ft. And Features A Bright, Open Layout Filled With Natural Light. The Sleek Kitchen Is Equipped With Built-In Appliances And Quartz Countertops, Extended Cabinets to the Ceiling and Soft Close Mechanism. Step Out Onto Your Private Balcony And Enjoy Premium, Unobstructed Views Premium Zebra Blinds are Included. Washrooms are Upgraded with Frameless Glass . 24/7 Security Monitoring, Secure Building Access. Residents Can Indulge In Resort-Style Amenities, Including A Fully Equipped Fitness Centre, Indoor Lap Pool, Hot Tub, Steam Room, And Rain Room. The Suite Also Includes Underground Parking And A Storage Locker For Added Convenience .Perfectly Situated Near Highways 403, QEW, And 407, The Branch Offers Easy Access To Oakville Trafalgar Memorial Hospital, Shopping, Dining, And Everyday Essentials Everything You Need Is Right At Your Doorstep. (id:60365)
1104 Crofton Way
Burlington, Ontario
Welcome to this beautiful 1872 square foot bungalow on one of the most desirable streets in Tyandaga. Located close to all amenities and with easy highway access, this home combines tranquility with convenience. With fantastic curb appeal, this home welcomes you with its classic charm. Step inside to the wide-open great room, featuring vaulted ceilings and massive windows that fill the space with natural light. The kitchen boasts solid-surface countertops and a convenient walk-out to the yard, making outdoor entertaining a breeze. The main level features a master retreat complete with a walk-in closet, a fourpiece ensuite, and a private walk-out to the yard. A spacious second bedroom and a den (easily converted into a third bedroom) provide plenty of space for family or guests. The fully finished basement offers a huge rec room, perfect for movie nights or family gatherings. Youll also find a dedicated hobby room, ample storage, and a three-piece bathroom. Outside, the spectacular and extremely private backyard is your personal oasis. Surrounded by mature trees, it features an inground pool and multiple seating areas, creating the perfect setting for summer fun and relaxation. RSA. (id:60365)
3236 Tacc Drive
Mississauga, Ontario
Experience luxury family living at its finest in this executive Great Gulf residence, perfectly situated in prestigious Churchill Meadows. Offering over 4,300 sq. ft. of total finished living space, this home blends elegance, comfort, and functionality across every detail. Designed with intention and freshly updated, it features 4+1 spacious bedrooms, 5 bathrooms, a rare second-floor media loft, and a private main-floor office perfect for todays modern lifestyle. Wide-plank hardwood flooring, granite countertops, LED pot lights, California shutters, and a timeless designer colour palette create an elevated yet inviting atmosphere. Custom walnut paneling, feature millwork, and architectural detailing bring refined character to the living and family rooms. The expansive primary suite offers a large ensuite with dual vanities, while generously sized secondary bedrooms provide comfort for growing families. The rare second-floor loft/family room with built-in speakers is an ideal home theatre or lounge retreat. The professionally finished lower level is a seamless extension of the home, featuring an in-law suite with walk-in closet, large living and dining areas, fireplace, wet bar/kitchenette, and built-in speakers perfect for multigenerational living or effortless entertaining. Step outside to your private backyard oasis, beautifully landscaped with interlock stonework, composite decking, and a built-in Napoleon natural gasBBQ with stone counter tops an entertainers dream. Located in one of West Mississaugas most sought-after neighbourhoods, you're just steps from top-rated schools, community centres, parks, premier shopping, and minutes to Highways 401/403/407 and transit. A rare offering with one of the best layouts in the community this is the dream home you've been waiting for. (id:60365)
73 Viceroy Crescent
Brampton, Ontario
Welcome To This Beautiful Semi-Detached 2-Storey Home, Designed To Impress With Its Spacious Layout And Modern Updates. Offering 3+1 Well-Sized Bedrooms And 2 Stylish Bathrooms, This Property Is Perfect For Those Seeking Both Comfort And Functionality. With Parking For 3 Cars, A Carpet-Free Interior, And A Sleek, Upgraded Kitchen, This Home Blends Everyday Convenience With Contemporary Charm Ideal For Families, First-Time Buyers, Or Investors. The Fully Finished Basement With A Full Bathroom Provides Flexible Options, Whether You Envision It As A Bachelor Suite, Guest Space, Or Additional Family Room. Step Outside To Enjoy A Private, Fully Fenced Backyard Complete With A Large Patio Perfect For Summer BBQs, Entertaining, Or Simply Unwinding In Peace. Move-In Ready And Located In A Welcoming, Family-Friendly Neighbourhood, This Property Is A True Gem You Wont Want To Miss! (id:60365)
12 Shelley Street
Halton Hills, Ontario
3 bedroom, 2 Bathroom, 1,258 Sq Ft, located on a pool sized lot, 55 X100' (MPAC) on a quiet street, close to parks schools and shopping. Walk out from Kitchen to large deck overlooking back yard. Hard wood floors on main floor. Renovated main bathroom, Master bedroomfeatures His/her closets. Kitchen has been renovated,windows have been replaced in 2000. Furnance has been replace in 2015. Basement has a large L shaped recroom and a large laundry room. Spacious garden shed in back yard. Water softner is owned.Alum facia's and sofits. (id:60365)

