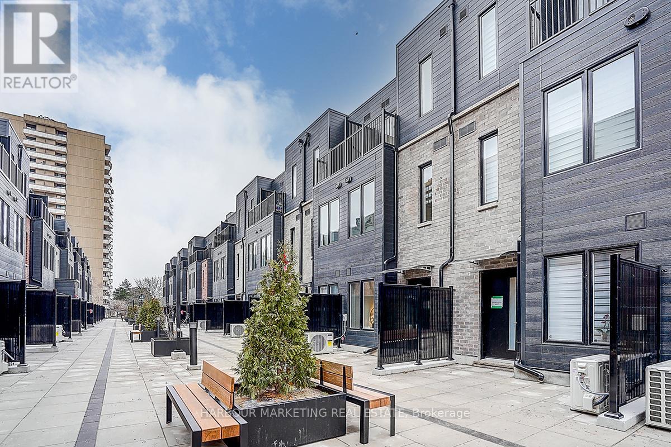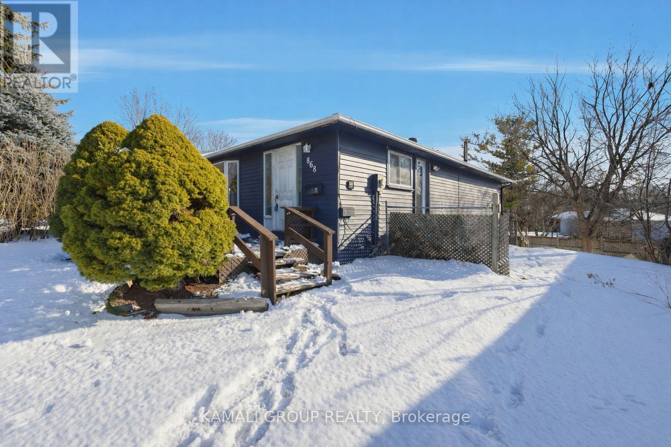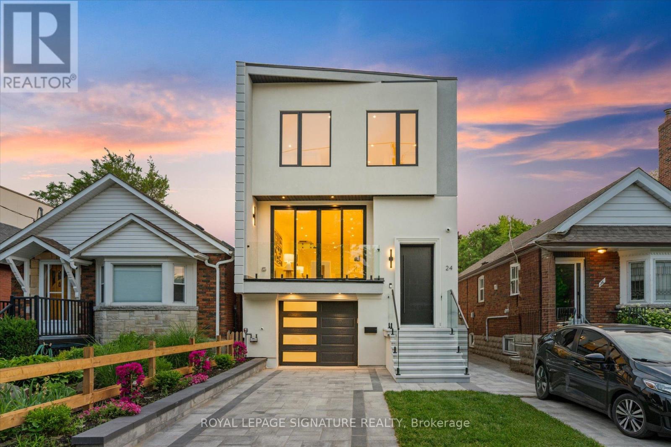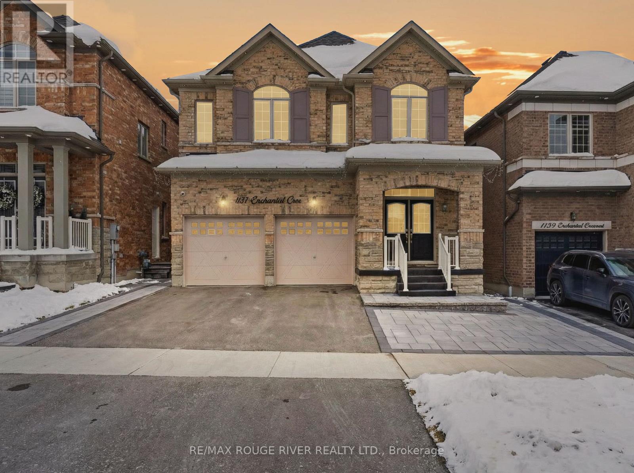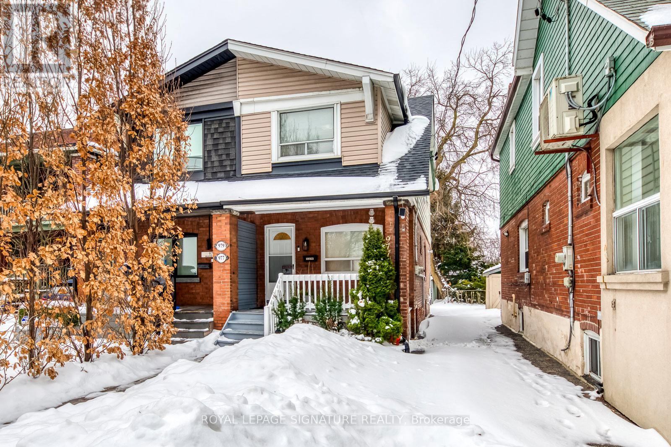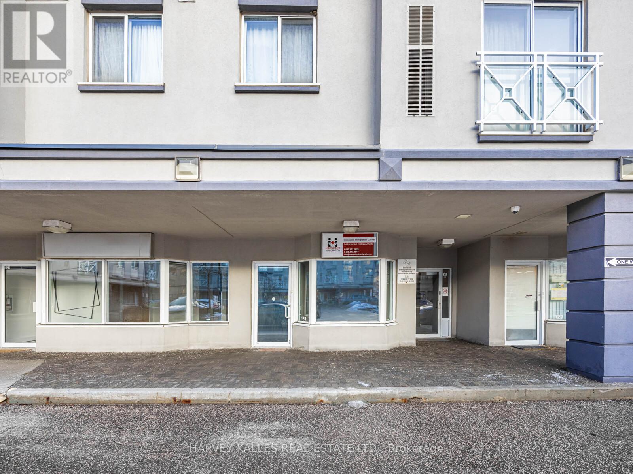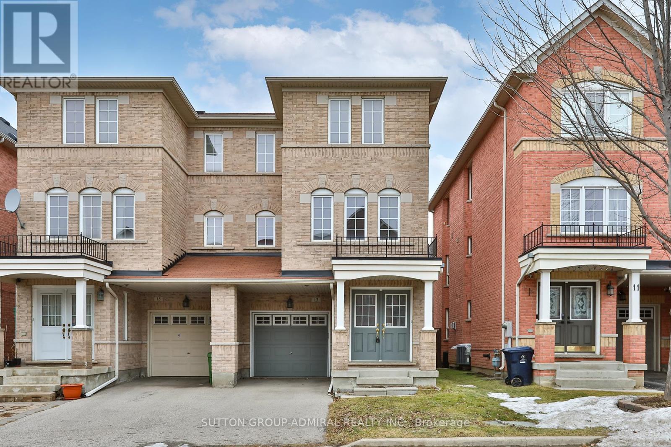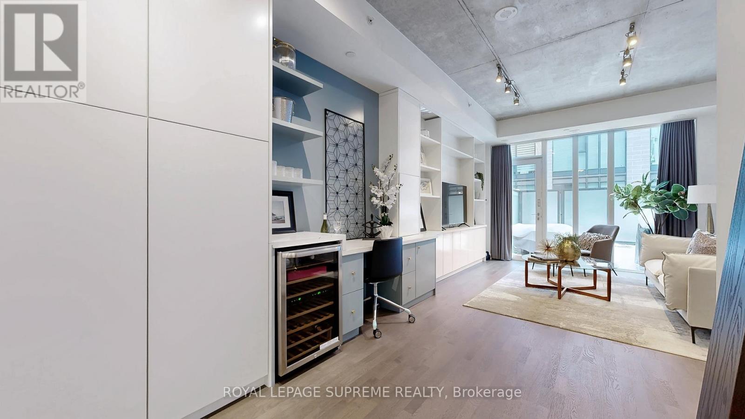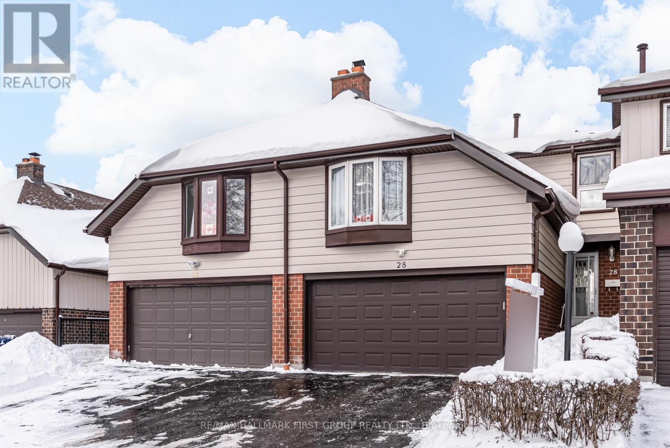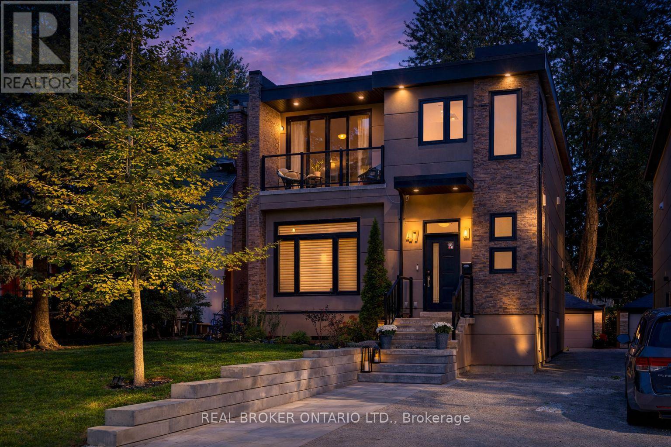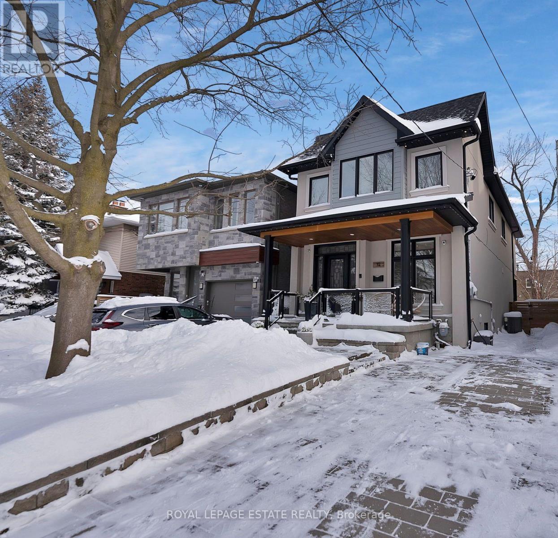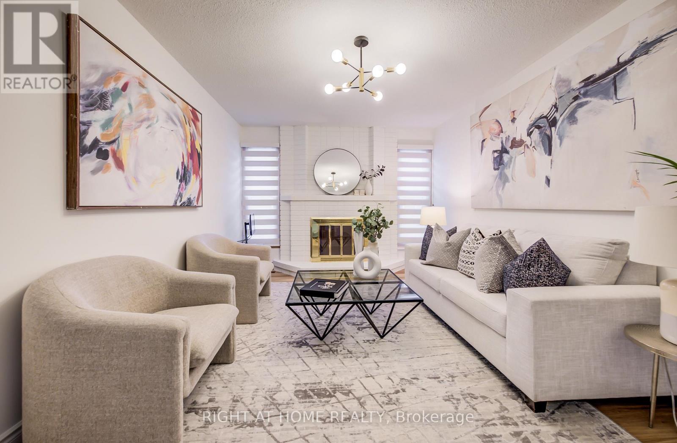27 - 3079 Pharmacy Avenue
Toronto, Ontario
Huntingdale Towns offers a thoughtfully designed brand new 2-bedroom residence in the highly desirable L'Amoreaux community of Scarborough, where urban convenience meets serene green living. Nestled near Huntsmill Park and minutes from Fairview Mall, Bridlewood Mall, and the L'Amoreaux Sports Complex, residents enjoy a lifestyle rich in recreation, shopping, dining, and everyday amenities. Families benefit from proximity to well-regarded schools such as Seneca Hill Public School, Cherokee PS, Beverly Glen PS and L'Amoreaux Collegiate Institute, along with nearby libraries, community centres, and medical facilities. Commuters appreciate easy access to Highways 401 and 404, as well as TTC transit. The home itself features a bright, open-concept layout with modern laminate flooring, sleek quartz countertops, high-end stainless-steel appliances, and sliding glass doors that fill the space with natural light, leading to a spacious private balcony or terrace. Combining contemporary design, natural surroundings, and a vibrant neighbourhood, this 2-bed, townhome truly delivers refined, comfortable living in a connected and family-friendly community. Purchasers may qualify for the HST New home rebate, subject to meet the eligibility criteria. (id:60365)
868 Grandview Drive
Oshawa, Ontario
Rare-Find!! 2026 Renovated! 2-Unit House Registered With The City Of Oshawa!! LEGAL WALKOUT-BASEMENT APARTMENT!! Detached House With 3+2 Bedrooms!! Large 45ft X 123ft (5,564Sqft) Lot!! Vacant, Move-In Or Rent! Potential Rental Income Of $4,100 ($2,400+$1,700) + Utilities! Living Room With Bay Window, Family Sized Eat-In Kitchen With Walkout, Interior Access To Bsmt, 2 Self-Contained Units, Separate Entrance To Legal Walkout Basement Apartment, 2 Sets Of Washers & Dryers, 2-Car Wide Driveway, Steps To Shopping On Grandview Dr, Minutes To Oshawa GO-Station & Hwy 401! (id:60365)
24 Elmsdale Road
Toronto, Ontario
For the buyer who appreciates refined design and elevated living, welcome to 24 Elmsdale Rd: a one-of-a-kind architectural triumph where thoughtful creativity meets enduring craftsmanship.This executive residence stands apart with striking design elements rarely found elsewhere. From the moment you step inside, you're met with soaring floor-to-ceiling windows that bathe the home in natural light from morning to night even on the dullest of days. The space is artfully constructed around light, volume, and flow, with four open skylights on the second level pouring light through to the main floor a brilliant and intentional design choice that enhances connection across the homes two storeys.The main floor is a showpiece of sophisticated living and entertaining, anchored by a sleek chefs kitchen featuring a built-in wine rack, ample custom cabinetry,and an inspiring layout. Thoughtful touches like the second-level office nook provide a balance of form and function for modern living. Upstairs, you'll find four generously sized bedrooms, including a serene principal retreat with a spa-inspired ensuite a space designed to relax, restore, and rejuvenate.The fully legal lower-level suite offers unmatched versatility and style. With heated floors, oversized windows, a separate entrance and HVAC system, and a walkout to a private sitting area,its an ideal in-law suite, guest retreat, or luxurious mortgage helper perfect for multigenerational families or discerning investors. Located in a warm, established, and community-oriented neighbourhood where families put down roots for generations, 24 Elmsdale Rd is more than a home, it's a lifestyle choice for those who expect more. (id:60365)
1137 Enchanted Crescent
Pickering, Ontario
Opportunity Is Knocking - Own A Beautiful Detached Home with a FINISHED Basement In A Family Oriented Community in Pickering | Open Concept Layout with 9 Feet Ceilings On Main and Hardwood Floor Throughout Main and Second | Great Room Features A Gas Fireplace, Potlights, Accent Wall, Large Windows Looking Out To The Yard | Kitchen Features Stainless Steel Appliances, PotLights, Undermount Sink, Backsplash, and Breakfast Bar | Bonus: Pantry Meaning No Shortage Of Space To Organize | Combined With The Breakfast Area Which Walks Out To The Yard Which Is Fully Fenced | Primary Room Features A 5PC Ensuite, Large Walk-In Closet, and Coffered Ceilings | Spacious Bedrooms With Big Windows Letting In Tons OF Natural Light | Laundry Room Conveniently Located On The Second Floor | Finished Basement w/ TWO Bedrooms, One Full Bathroom, and A Kitchen W/ Cook Top and Undermount Sink | Entrance To Basement From Garage | Tons Of Potlights | Driveway Partially Interlocked & Fenced Yard | Location: Public Transit, Schools, Community Parks, Trails, Highway 401 and 407 | Come See For Yourself. (id:60365)
977 Broadview Avenue
Toronto, Ontario
This beautifully renovated semi-detached home offers a seamless blend of modern finishes and everyday urban convenience. The open-concept main floor is filled with natural light and features spacious living and dining areas, recessed lighting, and a newly updated kitchen with sleek cabinetry, contemporary countertops, and quality appliances, including a new stove, microwave, and dishwasher, along with a recently replaced refrigerator. All renovations were completed with proper building permits and have passed final City inspections, providing added peace of mind. The upper level includes three comfortable bedrooms and a renovated four-piece bathroom, while the finished basement adds exceptional versatility with a fourth bedroom, an additional four-piece bathroom, a flexible recreation or home office space, and convenient laundry. The basement has also been professionally interior waterproofed and includes a drainage system and sump pump for long-term protection. A rare private rear parking space is accessible via a mutual drive. Ideally located just steps from transit, a short walk to Broadview Station, and close to Sobeys, parks, trails, Evergreen Brick Works, Riverdale Park, the Danforth, and the Don Valley Parkway, this home is also near Chester Elementary and East York Collegiate. With outstanding walk, transit, and bike scores, it offers comfort, quality, and exceptional access to everything the city has to offer. (id:60365)
126 - 2351 Kennedy Road
Toronto, Ontario
Multi-functional space tailored to your modern needs! Welcome to this versatile residential/employment property suited for both home living and office use. Designated under RA zoning with residential property taxes, the layout allows for a private work space, rental opportunity, or conversion of additional bedrooms. The adaptable space allows the space to function as an office, bedroom, or personalized living area to suit your needs. The open-concept living and dining area features 9' ceilings, hardwood flooring and a walk-out to a patio with peaceful views of Highland Creek and surrounding greenery. The modern kitchen is finished with quartz countertops, a stylish backsplash, and stainless steel appliances. Backing onto natural space and conveniently located near Sheppard & Kennedy, with quick access to Hwy 401, parks, schools, groceries shops, restaurants, and more. (id:60365)
13 Pilkington Drive
Toronto, Ontario
Step Into This Beautifully Maintained Freehold Semi-Detached Home In A Prime Location, Offering Spacious, Sun-Filled Living Ideal For Growing Families. Proudly Owned By The Original Owners, This Home Shows Like New With Modern Finishes And Exceptional Care Throughout. Features A Gourmet Kitchen With A Large Center Island, Stainless Steel Appliances, Tiled Backsplash, A Generous Breakfast Area, And A Stylish Breakfast Bar. Spacious Dining Area Flows Seamlessly Into A Large, Inviting Family Room, Perfect For Both Daily Living And Entertaining. The Primary Bedroom Retreat Includes A Walk-In Closet And Private Ensuite. Three Additional Beautifully Sized Bedrooms, Each Offering Ample Space. Finished Basement Offering A Comfortable Rec Room And A Full 4-Piece Bathroom. Enjoy An Unbeatable Location Just Steps To Transit, Schools, And Parks, And Only A 10-Minute Drive To The Beaches, Downtown, And The Scarborough Bluffs-Perfectly Blending Suburban Comfort With City Convenience. Rarely Available In This Sought-After Neighbourhood-Don't Miss This Opportunity. (id:60365)
1246 Dundas Street E
Toronto, Ontario
Experience the perfect blend of luxury and urban convenience in this stunning 4-storey executive townhouse located in the heart of Leslieville at The Taylor. Enjoy the amenities of a condo with the size and privacy of a freehold. This rare concrete construction home boasts 1,840 sq/ft of thoughtfully designed living space with a 170 sq/ft backyard terrace, a 60 sq/ft balcony and a rare 2 Parking spaces. Featuring high ceilings, oversized windows, and an open-concept layout that floods the interior with natural light. Step inside to discover a transitional modern interior with sleek finishes and smart storage solutions throughout. Custom wall unit in family room with quarts counters. A spacious kitchen overlooks the living and dining areas, making it ideal for entertaining guests or enjoying family meals. With three generously sized bedrooms, including a primary retreat complete with a walk-in closet, ensuite bath, and private balcony, this home offers both comfort and style. Parking- one extra wide and one regular parking spots are accessed through the main elevators of 1238 Dundas St E. - 10 meters west of the unit (id:60365)
28 Jenkins Lane
Ajax, Ontario
Enjoy living by the lake this summer! 3 bedroom, 3 bathroom, 1637 Sq.ft, Plus Finished Basement With Double car garage. Great complex. Located in sought after family friendly south Ajax community Great school district, Close to the lake with waterfront walking trails, shopping, rotary Park playground/splash pad and easy transit, Minutes from the 401, GO train, Lakeridge Health Hospital and Ajax Rec Centre. Main Floor Boast Combined Living/ Dining With Eat In Kitchen. Walk Out To Private Fenced Yard Overlooking Park Off Living Room. Fabulous Large Family Room In Between W/ Gas Fireplace and Large Bay Window Offers The Perfect Space For Entertaining. This Home Has Been Meticulously Maintained. 3 Bedrooms, King Size Primary Bedroom Offers Ensuite Bath, Walk In Closet and is overlooking Your Backyard. Finished Basement Allows For Extra Living Space and a potential 4th Bedroom. Lots Of Storage Space In Lower Level. Stress Free Maintenance fee includes: water, cable, internet, landscaping, snow removal, visitor parking, outdoor pool, party room and all external repairs/upgrades. (id:60365)
47 Eastville Avenue
Toronto, Ontario
Welcome to 47 Eastville Avenue. A spectacular family home tucked into one of Scarborough's most coveted pockets, just steps from the Bluffs, where thoughtful design meets everyday luxury. This extensively upgraded home truly has it all. Offering 4 + 2 bedrooms and 4 bathrooms, including a main floor powder room and a primary ensuite, both with heated floors and every level filled with upgrades. The beautiful, open concept main floor features soaring 10 foot ceilings, and a striking gas fireplace that anchors the space. The chef inspired kitchen flows seamlessly into the living and dining areas, with a walkout to a covered deck and expansive backyard perfect for entertaining or relaxing with family.Upstairs, you will find four generously sized bedrooms, flooded with natural light from large windows and hallway skylights. Nine foot ceilings enhance the sense of space, while the serene primary retreat overlooks the backyard and includes a walk in closet and a beautifully finished spa inspired ensuite with heated floors. Custom closets throughout the home offer exceptional storage. The lower level delivers flexibility without compromise. A separate entrance, nine foot ceilings, a spacious rec room, two additional bedrooms, and a full bathroom with heated flooring. Rough ins are already in place for a kitchen, making this space ideal for a nanny suite, in law living, or future income potential. Outside, this property truly shines with a lush private backyard framed by mature trees, a newly landscaped patio and a covered deck for year round use. It's truly an entertainer's dream and a perfect space for kids to play. Additional features include a one car garage, ample driveway parking, and a remineralized alkaline water system for clean, high quality drinking water that is such a luxurious perk. (id:60365)
19 Red Deer Avenue
Toronto, Ontario
This impeccably renovated 4-bedroom, 5-bathroom family home is an entertainer's dream, set on a gorgeous tree-lined street and ideally located near top-rated schools, parks, cafés, gyms, and transit, and finished top to bottom with high-end craftsmanship. Featuring two floors of custom-finished hardwood, high ceilings, wainscoting, and plaster crown moulding, the home offers a chef's kitchen with Caesarstone countertops and backsplash, newer fridge, dishwasher, and microwave, and a walk-out from the family room to a composite deck with lifetime warranty. The thoughtful layout includes second-floor laundry, two skylights, one fireplace with a second roughed-in in the basement, and custom built-ins in the primary bedroom and ensuite, guest bedroom, and living area. Recent upgrades include a renovated primary bathroom (2023), renovated main-floor powder room, new washer and dryer (2024), new AC unit (2024), making this move-in-ready home the perfect blend of luxury, comfort, and family living. (id:60365)
51 Burnt Bark Drive
Toronto, Ontario
Forget the Winter Blues and Come Visit this renovated 3-Bedroom Home in a Family-Friendly Scarborough Neighbourhood where space, comfort and community come together. Offering over 2,500 sq. ft. of well-maintained living space. This home provides excellent potential to customize to your taste. The functional layout features a large living and dining area with hardwood floors ideal for entertaining, plus a family room with a brick fireplace that serves as a cozy retreat. The spacious eat-in kitchen overlooks the backyard with ample green space. The upper level includes a generous primary bedroom with 4-piece ensuite, two additional bedrooms, and a 4-piece main bath. The fully finished basement offers a rec room and brand-new carpet, 4-piece bathroom, and extra space for storage or in-law use or rental potential. Double-Car Garage and Two Driveway Parking. Conveniently located across from a park and close to community centres, Pacific Mall, schools, and transit including Milliken GO Station and TTC. This is more than a house -- it's a place to settle in, grow and truly enjoy the best of North Scarborough living. (id:60365)

