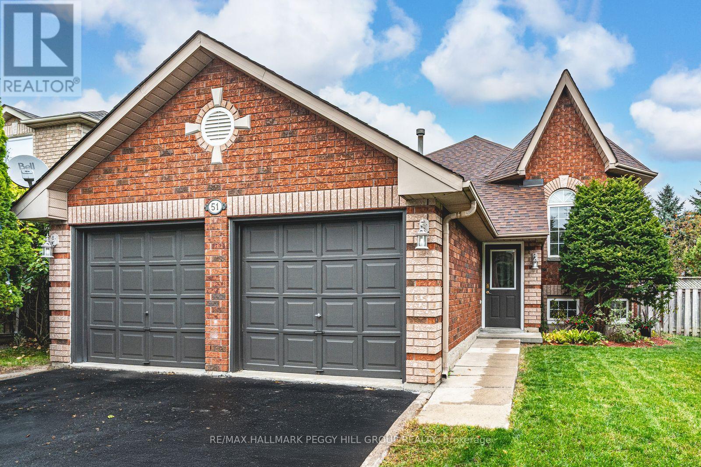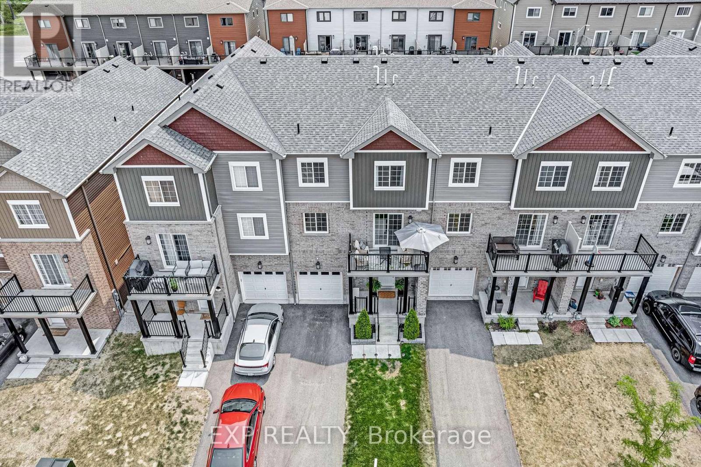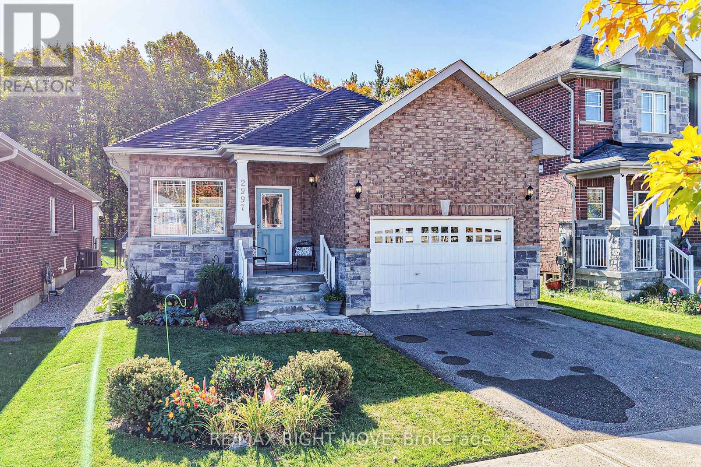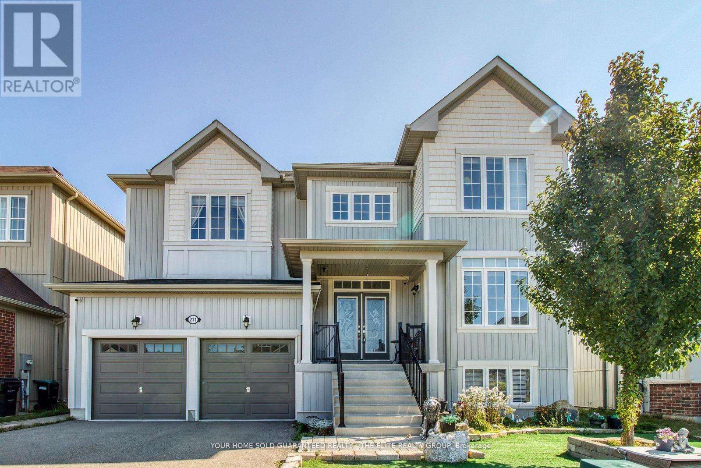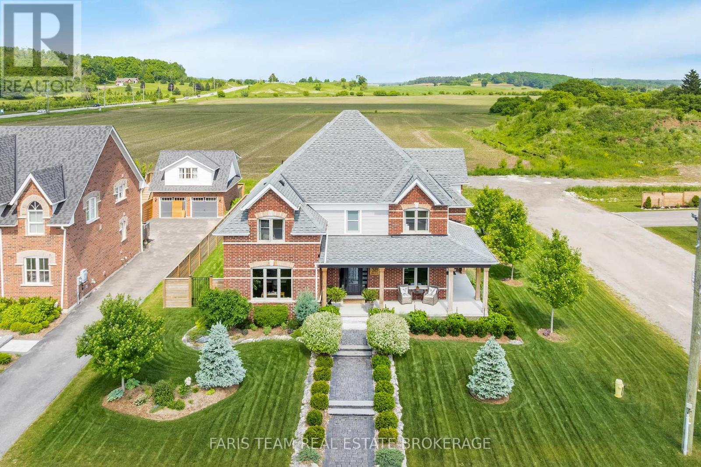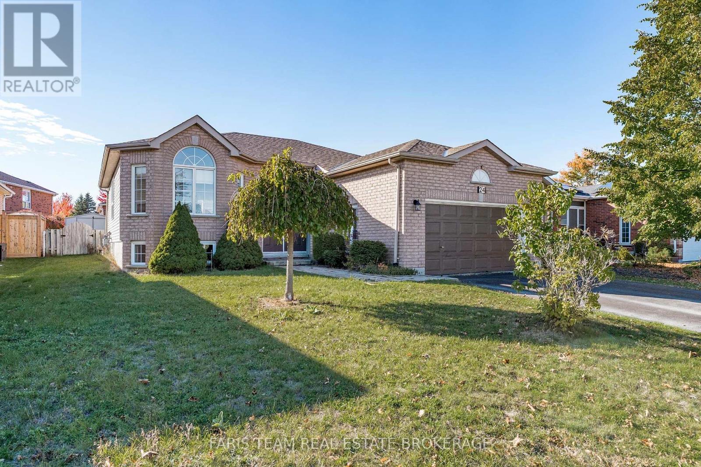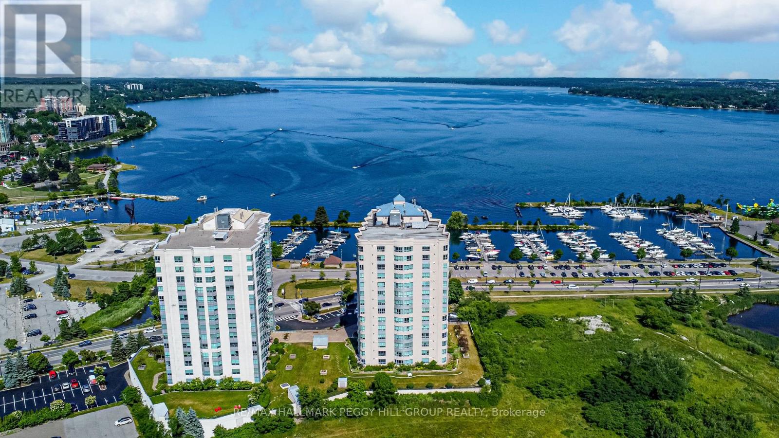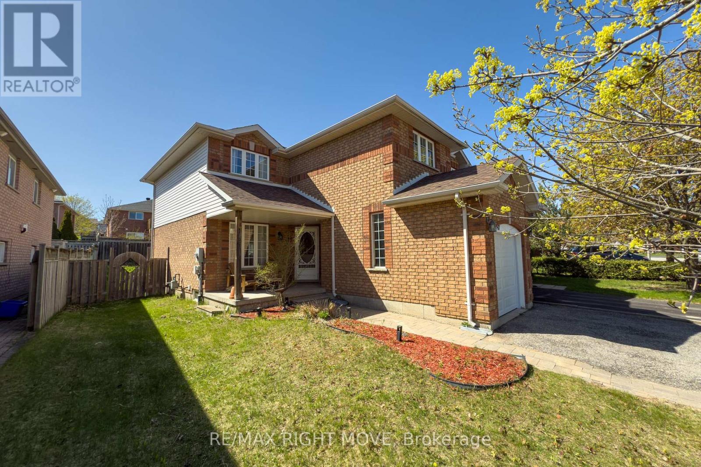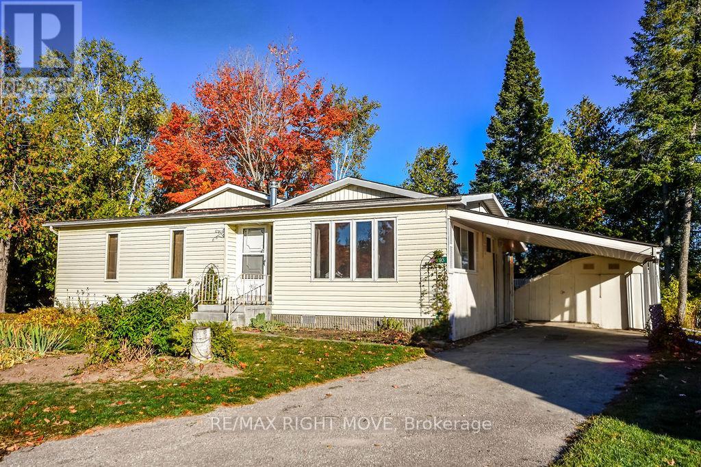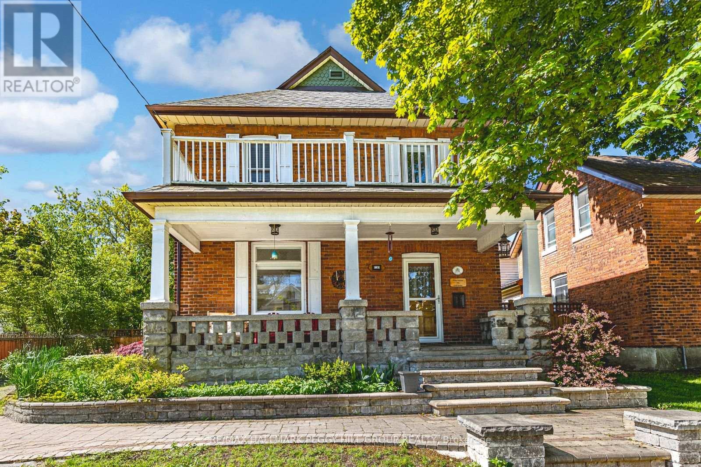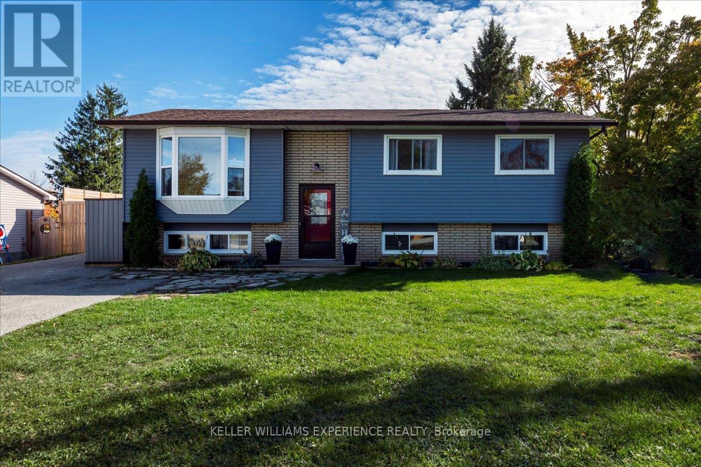51 Golden Eagle Way
Barrie, Ontario
RAISED BUNGALOW WITH ENTERTAINER'S YARD FEATURING SALTWATER POOL, FINISHED WALKOUT BASEMENT & GARAGE WITH INSULATED WORKSHOP! 51 Golden Eagle Way sits near the end of a quiet cul-de-sac in Barrie's north end, offering a raised bungalow with impressive curb appeal and a backyard designed for summer living. A red brick exterior, evergreen-lined lot, and freshly resealed driveway with parking for four create a striking first impression. The attached double-car garage with inside entry includes half of the space converted into an insulated workshop, with the option to revert back, and comes complete with a garage door opener. The main floor showcases an open-concept layout with newer luxury vinyl plank flooring, crown moulding, and fresh paint, anchored by a living room with a soaring ceiling that adds light and dimension. A well-equipped kitchen features stainless steel appliances, pantry cabinets, a built-in desk nook, and a walkout to the multi-tiered back deck overlooking the pool. In the primary bedroom, a walk-in closet pairs with a 4-piece ensuite featuring a stand-up shower and corner jacuzzi tub, plus a walkout to the deck. A finished walkout basement extends the living space with a rec room warmed by a gas fireplace, two additional bedrooms, a full bathroom, a large laundry room, and a walkout to the back patio. With a backyard built for cannonballs and a basement made for movie nights, this #HomeToStay truly has it all! (id:60365)
11 Kodiak Terrace
Barrie, Ontario
Welcome to This Stunning Freehold Townhome in One of Barrie's Most Desirable Communities! This beautifully maintained 6 Year Old home is truly move-in ready, perfect for first-time buyers or those looking to downsize without compromise. Step inside to an open-concept main floor featuring a spacious family room, kitchen, and a den, that comes complete with stylish built-in cabinetry and a beverage fridge, ideal for effortless entertaining. No detail has been overlooked with premium upgrades throughout, including KitchenAid stainless steel appliances, elegant laminate flooring, a large centre island with a granite countertop, upgraded cabinet and door hardware, pot lights, and chic decorative wall trim. On the Upper Level you'll find two generously sized bedrooms. The primary suite offers a walk-in closet with custom built-in organizers and a semi-ensuite, while the second bedroom also features thoughtfully designed closet organizers. Enjoy outdoor dining and morning coffee on your large private balcony, accessible directly from the kitchen. Additional conveniences include inside entry from the garage to a ground-floor laundry room with a 2-piece bath and extra storage, plus an extended driveway accommodating parking for two vehicles. This is low-maintenance living at its best, all just minutes from Hwy 400 and 27, shopping, parks, fabulous restaurants and schools. Simply move in and start enjoying everything this fabulous home and location have to offer! (id:60365)
248 Mississaga Street W
Orillia, Ontario
Charming bungalow with income potential. This great 3 bedroom is well kept with a recently renovated bathroom. Offers ensuite laundry on the main floor. The kitchen and eating area along with living room are open concept beautiful and bright. Close to parks, walking trails, just minutes to Hwy 11 and 12 for easy commuting. Whether you're a first time home buyer, a retired downsizer or an investor this home offers the perfect balance of comfort and space. Don't miss out on this great opportunity. (id:60365)
2997 Stone Ridge Boulevard
Orillia, Ontario
Welcome to 2997 Stone Ridge Boulevard - a modern all-brick bungalow in Orillia's desirable West Ridge community. Built in 2018 and proudly owned by the original homeowner, this property offers over 1,600 sq. ft. of bright, open-concept living space on the main level, featuring 3 bedrooms and 2 full bathrooms. The lower level - zoned as a legal duplex through the city of Orillia - extends your living area with a private, tastefully finished 1,200 sq. ft. space, complete with 2 additional bedrooms, 1 bathroom, a cozy family room, and a secondary laundry area - perfect for extended family, guests, or a multi-generational living. Enjoy an attached garage, and a fully fenced backyard with no neighbours behind, offering a peaceful forest view from your back deck. The additional 400 sq. ft. of basement space off the main floor provides additional storage space and a cold room. Located in one of Orillia's fastest-growing neighbourhoods, this home is just steps from Walter Henry Park, Costco, and Lakehead University while in close proximity to other stores, restaurants, fitness centres, schools, and more - offering a perfect blend of comfort and convenience. You don't want to miss this one! (id:60365)
211 Lia Drive
Clearview, Ontario
Discover modern luxury in this meticulously designed home located in a completed subdivision. The gourmet kitchen features quartz countertops, a seamless backsplash, a pot filler, soft-close cabinetry, and a deep filtered sink. Bathrooms are finished with matching quartz counters and pull-out faucets, while custom closet organizers and premium blackout shades offer ultimate convenience and privacy. Entertain instyle with a fully integrated Bose surround system or enjoy summer evenings on the expansive, updated deck. Complete with a comprehensive security system, this turnkey home blends everyday comfort with sophisticated living. (id:60365)
38 Nelson Street
Clearview, Ontario
Top 5 Reasons You Will Love This Home: 1) Positioned on the largest corner lot within an exclusive enclave of just 15 homes, this 5-year-old custom William Model by Alliance Homes exudes timeless Victorian-inspired architecture paired with modern luxury, introduced by a wraparound porch with striking hemlock posts and cedar accents 2) Designed with over $258,000 in premium upgrades, the interiors highlight engineered hardwood flooring, bespoke millwork, coffered ceilings, and recessed lighting, while the serene primary suite impresses with a spa-worthy ensuite showcasing a glass walk-in shower, soaker tub, and refined finishes 3) At the heart of the home, a chefs dream kitchen awaits with quartz counters, a handcrafted Mennonite island, a commercial-grade gas range, a farmhouse sink, and a custom servery with bar fridge, complemented by smart conveniences including a Nest system, central vacuum, reverse osmosis, water softener, and a spacious crawl space 4) Outdoor living is at its finest with a landscaped backyard retreat offering a multi-tiered deck, built-in hot tub, pergola, lush gardens, and raised vegetable beds, while the detached garage mirrors the same craftsmanship with pine finishing, epoxy floors, and its own vacuum system 5) Ideally situated just steps from Creemores charming downtown of shops, cafés, and festivals, with easy access to trails, schools, parks, and top-tier destinations like Blue Mountain, Devil's Glen, and Mad River Golf, all within a comfortable drive to Toronto and the GTA. 2,806 above grade sq.ft. plus an unfinished basement. (id:60365)
24 Marsellus Drive
Barrie, Ontario
Top 5 Reasons You Will Love This Home: 1) Perfectly situated in a welcoming neighbourhood, this home is just moments from scenic parks, a lively recreation centre, and highly rated schools, creating an ideal setting for families of all ages 2) Experience effortless travel with quick access to major routes, making daily commutes and weekend getaways simple and stress-free 3) Sunlight pours through large windows, filling every room with warmth and creating an open, cheerful atmosphere that instantly feels like home 4) Discover the fully finished basement features a spacious bedroom, full bathroom, and flexible living area, perfect for guests, teens, or a private in-law suite 5) Stylishly updated kitchen serving as the heart of the home, along with a fully finished, climate-controlled garage with its own Mitsubishi air conditioner and heat pump, adding a rare bonus, ideal for use as a workshop, studio, or protected space for cherished vehicles, 1,216 above grade sq.ft. plus a finished basement. (id:60365)
Ph2/3 - 2 Toronto Street
Barrie, Ontario
SUNLIT CORNER UNIT PENTHOUSE WITH PANORAMIC KEMPENFELT BAY VIEWS & ACCESS TO IT ALL! Welcome to elevated waterfront living in the heart of Barrie's vibrant Lakeshore neighbourhood. This spacious top-floor corner unit in the sought-after Grand Harbour building boasts breathtaking panoramic views of Kempenfelt Bay, the city skyline, and the Barrie Marina just across the street. Step outside and enjoy being just moments from Centennial Beach, scenic boardwalks, parks, and the bustling downtown core filled with restaurants, patios, shops, and entertainment. Inside, the bright open-concept kitchen, dining, and living area impresses with soaring 9-foot ceilings, hardwood floors, and a cozy natural gas fireplace, with a sliding glass walkout to a private balcony perfect for morning coffee or evening sunsets overlooking the water. The layout features two generously sized bedrooms, including a serene primary suite with a walk-in closet and a spa-like 4-piece ensuite complete with a soaker tub and glass-enclosed shower. A second full bathroom, in-suite laundry, and included parking and storage offer everyday ease, while premium building amenities - an indoor pool, fitness facilities, a games room, and guest suites - elevate the lifestyle and complete this exceptional offering. Commuters will love the quick access to Highway 400, the Allandale GO Station, and public transit. Don't miss this rare opportunity to live just steps from the shoreline in one of Barrie's most sought-after waterfront destinations - where every day feels like a getaway! (id:60365)
147 Julia Crescent
Orillia, Ontario
Welcome to this charming 2-storey home located in the sought-after Westridge neighbourhood, just minutes from big box stores, restaurants, and all major amenities. With easy access to major highways and surrounded by nature trails, Scouts Valley, and Bass Lake Provincial Park, this home offers the perfect balance of convenience and outdoor living. Inside, you'll find a bright and inviting open-concept main floor, featuring a spacious kitchen with dining area that flows seamlessly into the family room ideal for both everyday living and entertaining. Step outside and enjoy your covered front veranda, perfect for morning coffee or evening relaxation. Upstairs features three comfortable bedrooms, newly installed flooring throughout the upper level, and freshly wrapped stairs for a modern touch. The clean, dry unfinished basement is ready for your personal design perfect for a rec room, home gym, or additional living space. The fully fenced backyard offers privacy and space for outdoor enjoyment. Whether you're a first-time homebuyer, young family, or downsizer, this well-maintained home in a family-friendly community is move-in ready and waiting for you! (id:60365)
95 Cameron Drive
Oro-Medonte, Ontario
Welcome to Big Cedar Estates, an established adult lifestyle, resident owned community in Oro-Medonte Township, just minutes from Orillia. Located in a picturesque, rural setting, adjacent to the shore of beautiful Bass Lake, this unique community offers a relaxed and maintenance-free lifestyle for adults aged 50 and over. Set on a quiet cul-de-sac, this well-located 2-bedroom modular home overlooks a mature, well-treed lot, offering peace and privacy year-round. Inside, you'll find generously sized principal rooms, a functional galley kitchen, and 1.5 bathrooms - a comfortable layout with space to relax and entertain. With a few thoughtful updates, this spacious bungalow can easily be transformed into the ideal retirement retreat. As part of Big Cedar Estates, residents enjoy low monthly fees of just $345, which include: Water and sewage systems Garbage pickup & recycling, grass cutting and leaf removal in the Fall, snow removal from roads and driveways in Winter, Rogers Ignite 500 Bulk TV & Internet Package, RV storage (first come, first served), use of the Community Clubhouse, access to a private sandy beach on Bass Lake, with kayak and canoe racks. Enjoy daily strolls along wooded trails, time by the lake, or connecting with neighbours at community events. This is retirement living at its best - quiet, convenient, and full of opportunity. (id:60365)
14 Cumberland Street
Barrie, Ontario
WHERE HISTORIC BEAUTY, MODERN COMFORT, & LOCATION COME TOGETHER! Welcome to this stunning heritage home in the heart of Allandale, offering a lifestyle full of charm and comfort, and conveniently located right beside a small private school. Spend your weekends strolling to Kempenfelt Bay's waterfront and Centennial Beach, or exploring downtown Barrie's shops and dining just five minutes away. Commuting is effortless with quick access to the Allandale Waterfront GO Station and Hwy 400, while parks, restaurants, and everyday essentials are close by. The classic red brick exterior pairs beautifully with a large front porch featuring white railings and detailed stonework, creating a timeless and welcoming appearance. The private, fully-fenced backyard is perfect for relaxing or entertaining with a spacious deck and garden shed for extra storage, while the expansive paved driveway easily fits 6 vehicles. Inside, the bright and open main floor offers flexible living spaces with a large living and dining room, extra sitting room, welcoming foyer, and a kitchen featuring a generous granite island. A main floor full bathroom and laundry room add everyday functionality. Upstairs, discover 3 generous bedrooms, a versatile office space, a stunning 5-piece bathroom with a soaker tub and stand-up shower, and a second-floor balcony. The partially finished basement offers an additional family room and bonus bedroom for even more living space. Hardwood flooring runs through most of the home, complemented by high ceilings that enhance the open, airy feel. Enjoy peace of mind with modern upgrades including newer A/C, hot water tank, expanded main drain, updated kitchen windows and upstairs balcony door, and upgraded blown-in attic insulation, plus the bonus of extra attic space offering future potential. Immediate possession available! Don't miss the chance to own a piece of Barrie's history while enjoying modern comfort and timeless character all in one incredible #HomeToStay! (id:60365)
35 Champlain Crescent
Oro-Medonte, Ontario
Welcome to 35 Champlain Drive, Warminster! This beautiful raised bungalow sits on an impressive 80 x 190 lot, offering the perfect blend of space, comfort, and small-town charm. Inside, you'll find a bright open-concept main floor featuring a spacious living and dining area, and a sun-filled kitchen that flows seamlessly into the sunroom perfect for morning coffee or relaxing evenings. Step out from the sunroom to a large back deck overlooking the expansive yard complete with a hot tub, ideal for entertaining or unwinding year-round. The main level offers 3 bedrooms, including a generous primary suite with a 5-piece semi-ensuite. Downstairs, the fully finished basement extends your living space with a cozy fireplace, a kitchenette, a 4th bedroom, and a 3-piece bathroom perfect for in-laws, guests, or growing families. With lots of natural light, ample parking, and a yard that feels like your own private retreat, this home truly has it all. Enjoy the quiet pace of life in Warminster, just minutes from Orillia's amenities, shopping, and waterfront. (id:60365)

