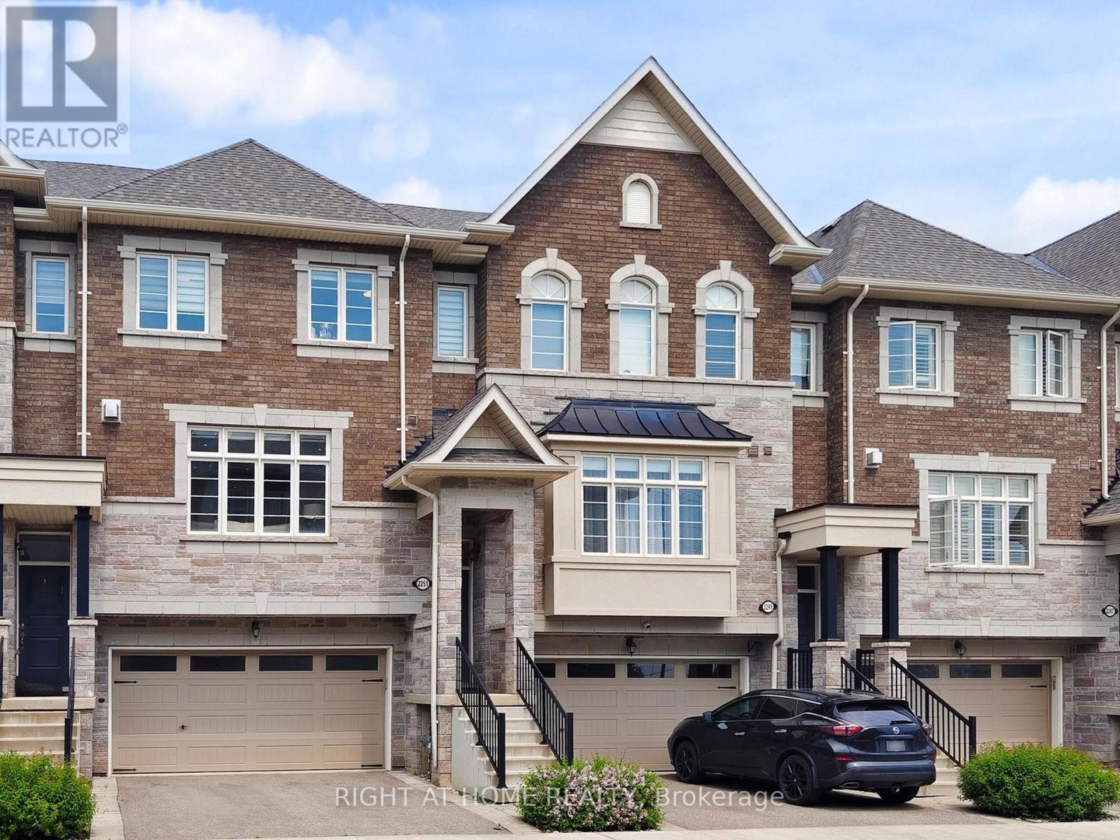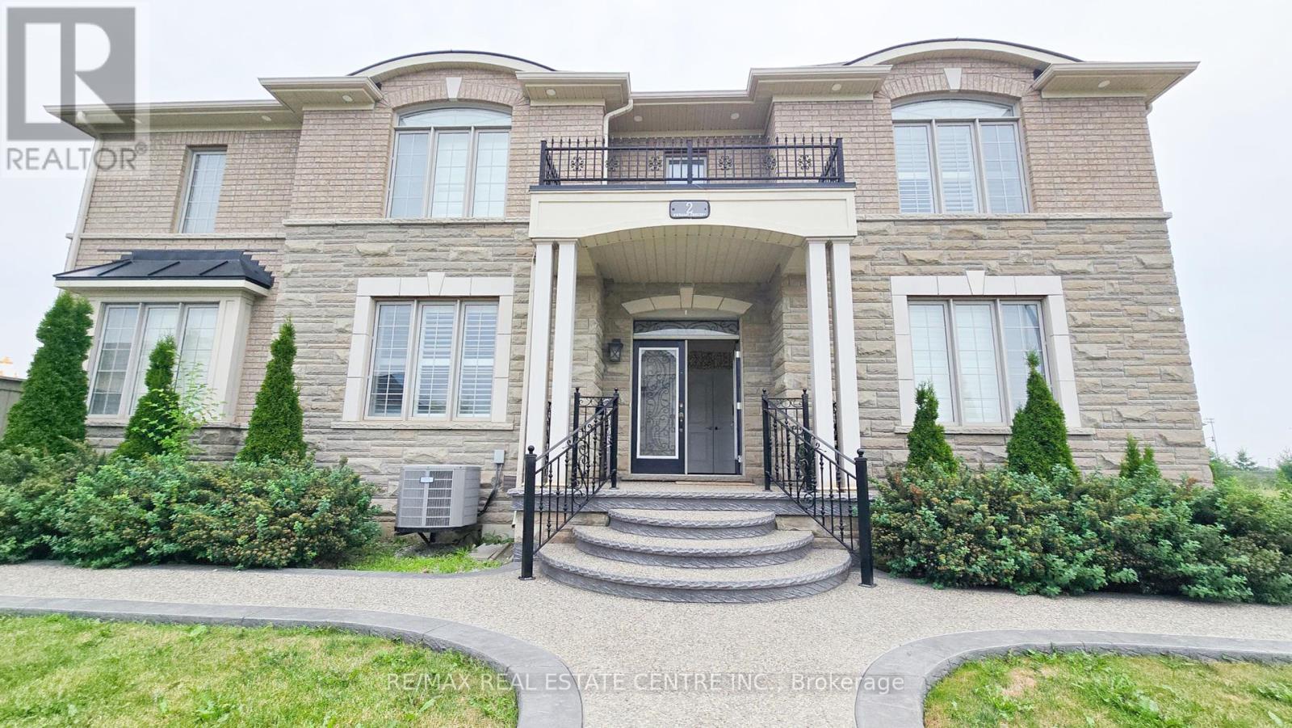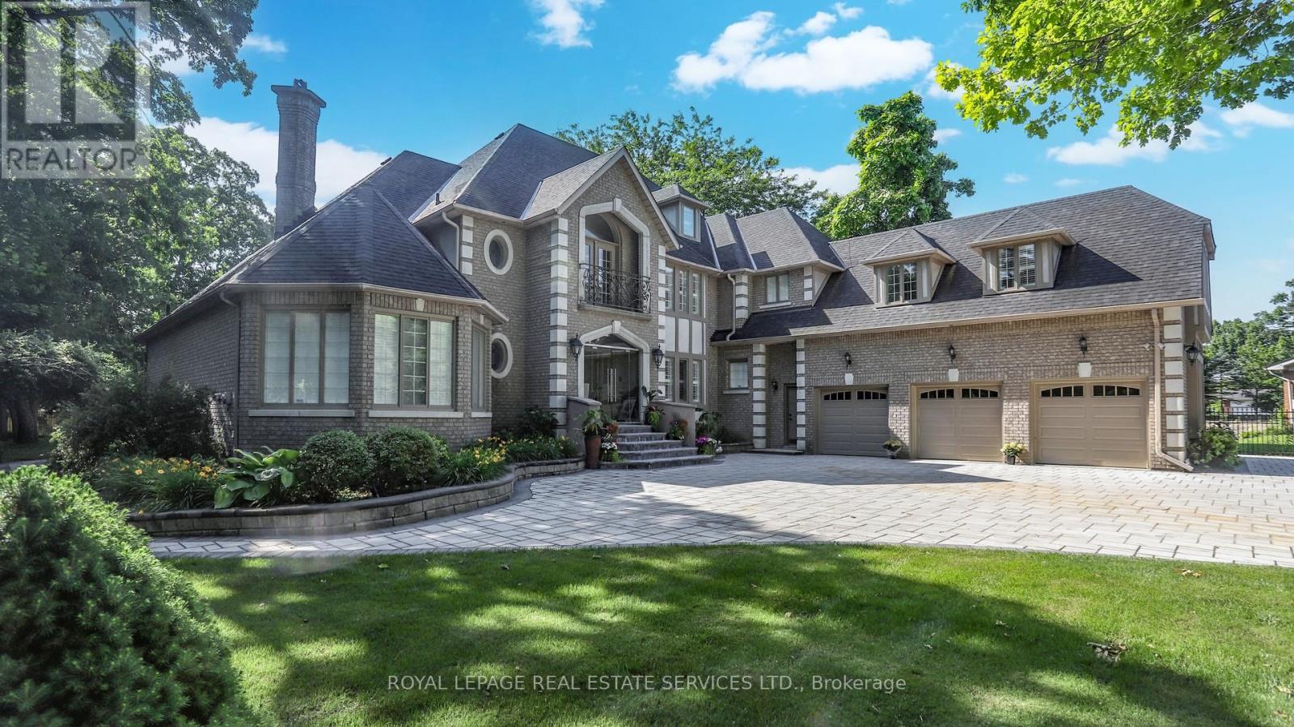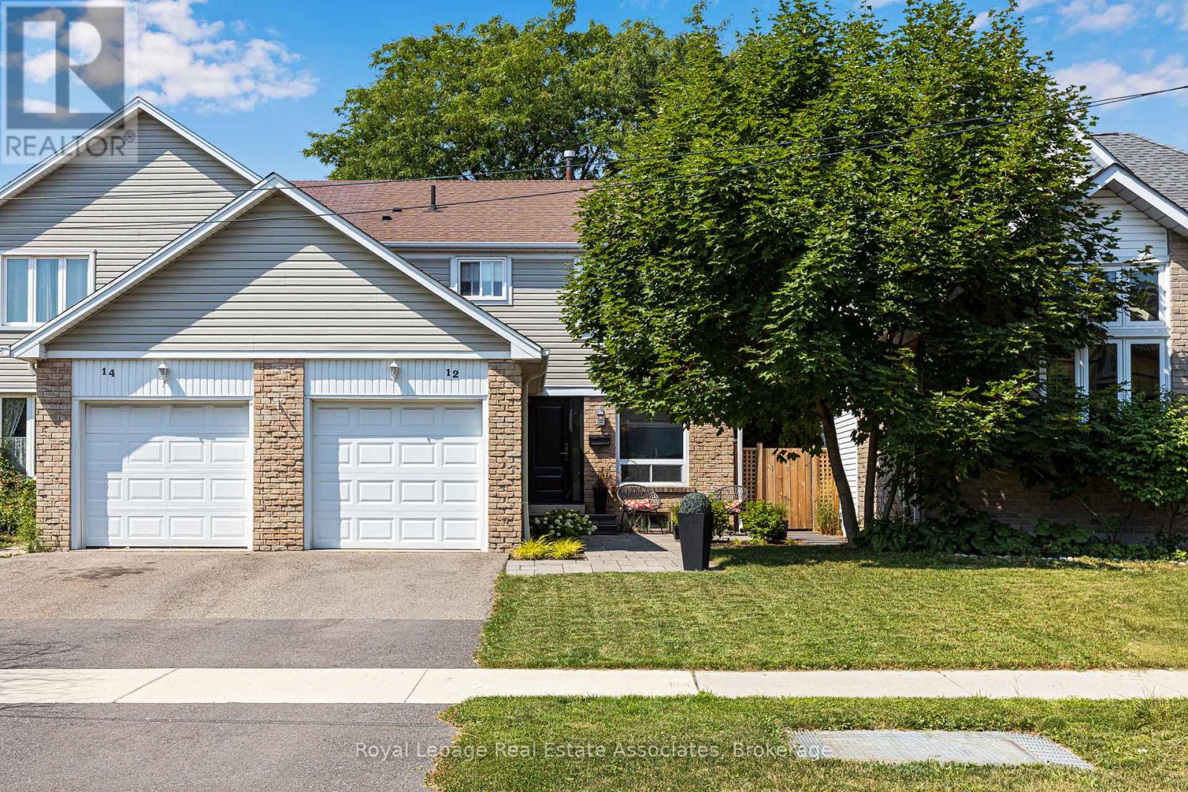1538 Clitherow Street
Milton, Ontario
Step into elegance and tranquility with this stunning detached 4-bedroom, 2.5-bath, 2211 Sq Ft home above grade as per the builder, on a "Premium Ravine Lot" that backs onto a peaceful creek with no house behind, offering rare privacy and serene views. Boasting $$$ in upgrades, this gem features 9 ceilings and hardwood flooring on the main level & 2nd floor foyer, separate living, family, and dining rooms, plus a spacious family kitchen with backsplash, 4 stainless steel appliances breakfast bar and breakfast area. The 4th bedroom opens to a private balcony, perfect for morning coffee or evening relaxation. Freshly professionally painted & cleaned, with many new light fixtures and many pot lights, this home is move-in ready. Garage access from inside the home. garage door opener with remote & keypad. The full basement with rough in washroom, offers a blank canvas to create your dream space. A true beauty inside and out nestled in a quiet and picturesque setting. Quiet area. which you do not want to miss! (id:60365)
2251 Khalsa Gate
Oakville, Ontario
Absolutely Stunning Executive Townhome In Sought After West Oak Trails. Spacious Open Concept Layout Boasting Approx. 2300 Sq Feet Of Living Space. Over 100K Spent On Upgrades. Offers Hardwood Flooring Throughout, Upgraded Kitchen Including Marble Counter tops marble backsplash, Stainless Steel Kitchen Aid Appliances Center Island W/Breakfast Bar , Designer Built Cabinetry & W/O To Deck . Upper Level Features Master Retreat W/Beautiful Ensuite, W/I Closet & Walkout To Balcony. Close to all amenities and Dundas street. Book your showing today this home wont last. (id:60365)
220 Cresthaven Road
Brampton, Ontario
Amazing opportunity to own a Luxurious Detached home (over 5000 sq ft of total living space) w/double car garage loaded with Tons of Upgrades in most sought-after peaceful & quite location of Brampton. Double Door entry, welcoming foyer with wayne scotting. Living room w/ hand scalped engineered hardwood, Double sided fireplace, pot lights & open to above high ceiling. Separate Dining room with pot lights for formal dinners. Separate Family room w/ gas fireplace, B/I book shelves, pot lights & large window ideal for family gatherings. Highly Upgraded Chefs Gourmet kitchen w/ hardwood floors, B/I S/S Appliances, Electric cook top, Center Island, Granite counters, Crown Molding & Wayne Scotting. Stained oak stairs w/iron pickets. 2nd Floor Boast Additional huge Family Rm W/Vaulted Ceilings, Pot lights. Huge Primary Bedroom w/ 5pc ensuite, Walk-in closet & big window for lots of sunlight. 3 Other good sized bedrooms. Finished Basement w/ Party Sized Rec room w/ laminate flooring , pot lights & electric fireplace, 2 bedrooms, 3 Pc washroom & Kitchen. Side entrance for the Basement. Professional landscaping w/ Exposed concrete on front , sides & Backyard. Deep Back yard to enjoy summer gatherings with family & friends. New Air conditioner (2021), New Roof (2022), Furnace w/ In-built humidifier. Families will appreciate the proximity to top-rated schools, expansive parks, and convenient public transit. Plus, with quick access to Highway 410 and upcoming hwy 413, commuting is effortless. Close to amenities. A Must See !! You Wont be disappointed!! (id:60365)
44 Ribbon Drive
Brampton, Ontario
Welcome to this stunning Detached Home 3+1 bedroom **LEGAL BASEMENT** located in the prestigious community of Sandringham-Wellington, in the heart of Brampton. Thoughtfully upgraded and meticulously maintained, this residence offers exceptional functionality and modern comfort throughout. Beautiful Layout With Sep Living, Dining & Sep Family Room W/D Gas Fireplace & 2 sky light with lot of natural light, and a custom staircase with upgraded railings. Upgraded kitchen With Breakfast Area, gourmet kitchen is equipped with quartz countertops, stainless steel appliances, and ample cabinetry perfect for family living and entertaining. The oversized primary suite boasts a walk-in closet and a private 4-piece ensuite, while all additional bedrooms offer generous closet space and large windows. The fully finished legal basement apartment includes a separate entrance, one spacious bedroom, full kitchen with appliances, in-suite laundry, and pot lights ideal for rental income or multi-generational living. The sun-drenched backyard provides a private retreat perfect for relaxation or outdoor gatherings. Additional features include a new garage door, EV charger, 200 AMP electrical service, upgraded wooden floorings in main floor and upper level, murphy bed in the 3rd bedroom, cctv cameras, newly paved driveway and separate laundry on both upper and lower levels. Conveniently located close to major Hwy-410, Brampton Civic Hospital, schools, shopping centres, public transit, and an array of parks and recreational facilities including soccer fields, baseball diamonds, basketball and tennis courts, and walking trails. This turnkey property offers the perfect blend of location, luxury, and lifestyle & Much More... Don't Miss It!! (id:60365)
3520 Positano Place
Mississauga, Ontario
Sought-after location within Churchill Meadows 2500+ sqft living space, Better than a model home-pride of ownership evident throughout. This sun-filled, spacious detached home features 3+2 bedooms and 4 bathrooms, boasting fully upgraded top-quality finishes. The heart of the house is a gourmet kitchen with great granite counters and elegant backsplash details. Rich dark walnut hardwood floors run throughout the main and upper levels, complemented by fresh interior paint and high-end fixtures. Formal living and dining rooms flow into a cozy family room anchored by a stone fireplace, creating and ideal layout for both daily living and entertaining. Outside, the fully interlocked driveway leads to a manicured, fenced backyard with an interlocking patio and gazebo, offering a private oasis. The lot spans aproximately 36' x 85' with space for up to five parking spots, including garage and driveway. The home also features an owned hot water tank and updated mechanicals throughout. (id:60365)
2 Buchanan Crescent
Brampton, Ontario
Location!!! Amazing Credit Valley corner Home With a huge Lot and neighboring to Triveni Mandir with a Pond Views Featuring 4+2 Bedroom And Separate Legal Side-Entrance To The Basement. Approx 4200 Sq Feet Living Space! House Featuring Professional Landscaping, Upgraded Driveway & Backyard. The House offers Separate Living, dining, and family rooms, along with a modern kitchen featuring quartz countertops and a breakfast area with a view of the expansive backyard. Large Windows That Flood The Space With Natural Light And California Shutters In The Whole House. Huge Master Bedroom With 5-Pc Ensuite & Another Master Bedroom With Ensuite Washroom And 2 Other Good-Size Bedrooms With Attached Washrooms. The house also features a beautifully sized basement with huge windows, an Upgraded Kitchen, 2 Bedrooms, and a living Area. Lots Of Pot Lights inside and outside. Amazing Location, Steps Away From The Pond, Exposed-concrete driveway park up to 6 cars!! 2 Schools in walking distance, Parks, and Shopping Plaza!!! !!!must see !!! (id:60365)
03 - 2476 Post Road
Oakville, Ontario
Discover Modern Urban Living In The Heart Of Oakville's Desirable Uptown Core With This Elegant 9-Year-Old Cardinal Layout Stacked Townhome. Offering 986 Sq Ft Of Bright, Open-Concept Space, This Freshly Painted Upper-Level Unit Features 2 Spacious Bedrooms, 1.5 Bathrooms, And A Family-Sized Kitchen With Granite Countertops That Seamlessly Connects To A Sunlit Living Area And Private Balcony Ideal For Relaxing Or Entertaining. Enjoy The Added Convenience Of 1 Underground Parking Space And A Full-Size Locker, All Set Within A Quiet, Family-Friendly Neighborhood Just Steps From Public Transit, Oakville GO Station, Shopping, Restaurants, Parks, And Oakville Hospital, With Quick Access To Major Highways. Professionally Cleaned And Move-In Ready, This Stylish And Meticulously Maintained Home Is Perfect For First-Time Buyers, Downsizers, Or Investors Seeking Comfort, Value, And A Prime Oakville Location. (id:60365)
2416 Mississauga Road
Mississauga, Ontario
Magnificent Mississauga Estate! Nestled in one of GTA most prestigious Streets, near mega mansion homes! This Mansion offers over 1/2 Acre lot at 117' x 277' creating a serene, Muskoka-Like Setting, features Quality Custom-Built Boasts outstanding size at 12,321 sqft of Living Space with 8900 sqft above grade, a Resort-Style Indoor Swimming Pool! Deep front setback ensures privacy, Exceptional Curb Appeal complemented by the Elegant Architecture, beautiful Landscaped garden, Mature trees, Iron fenced with 2 auto double-door Gates. From glass doors enclosed foyer, you are Invited by a soaring 2-story elegant foyer with solid brass art deco railing spiral stairs. Spectacular Family room features Cathedral-Like open & grand atmosphere. Impressive Living room & Dining rooms showcase 10.5' &10' coffered ceilings, with gorgeous 2-side fireplace between. The State-of-Art chef-inspired gourmet Kitchen features Luxurious elements & huge Custom island; Very spacious breakfast area w/o to sundeck. The office w/wood bookshelves & wall panels. 2 stairs leading to 2nd level, stunning overlooks the family room. Primary Bedroom features 2-side fireplace, new luxury 5pc ensuite, and large windows overlook back garden. Large 2nd bedroom has its own ensuite, A private stairs leading to the huge & tranquil 5th bedroom on 3rd floor offers its own Hvac system. Entertaining basement boasts 9' ceiling, self-contained unit, Sauna, 2 bathrooms, Rec room with Wet Bar and walks up to the inspired Indoor Pool with Skylights, perfect for Year-Round family activities! Interlocking front yard w/Circular Driveway, 3 walkouts leading to East facing back garden, perennial landscaped gardens provide outdoor entertaining and relaxing in tranquility! It located minutes from top-rated schools, shopping centers, Mississauga Golf & Country Club, UTM, Erindale Park, Go Station, easy QEW access. This Estate offers a First-Class Living experience with a blend of Peaceful Retreat & Enriched Home Comforts!! (id:60365)
3028 Workman Drive
Mississauga, Ontario
Churchill Meadows Semi, Most Demanding Area, 9 Foot Ceiling, Open Concept Design, Very Practical Layout, Main Floor Family Room With Gas Fireplace, Large Kitchen And Breakfast Area, 2nd Floor Laundry, Master Br W/I Closet & Soak Tub / Separate Shower. Great Space, Prof. Finished Basement W/Separate Entrance, Great In-Law Suite. 2 Bedrooms W/Laminate Floor, freshly painted, Direct Access To Garage. Close toschools, Hwy, shopping,Transit (id:60365)
207 - 345 Driftwood Avenue
Toronto, Ontario
Great opportunity to own very spacious Two Bedroom Condo. Large windows, This two bedroom unit is fully turn-key ready to move in. Open concept Living/Dining room is perfect for entertaining with walkout to Balcony and breathtaking views of Black Creek Parkland. Close to Proximity to York University, Elementary Schools, Community Center, Plaza, Library. Minutes to Highways, Hospitals, Subway. TTC Public Transit i front of the Building. Perfect for first time buyers or investors.. (id:60365)
12 Lafferty Street
Toronto, Ontario
Centennial Park! A Modern Landscaped Walkway Leads to Stunning Front Door Or Side Gate to Rear. Upon Entry, Your First View Is Beyond The Cool Cozy Living Room Through Glass Door To Rear Deck & Gardens...But First, Back Inside. The Foyer Has Powder Room And Inside Entry To Large Garage. A Spotless, Sunny Modern Kitchen Has Beautiful Appliances, A Pantry & Eat-In Breakfast Nook Overlooking Front Patio. The Living/Dining Areas Have Gorgeous 7 1/2" Wide Hardwood Floors. Up The Beautiful Central Staircase To The Generous Primary Bedroom With Huge Window and Mirrored Closets. This Bdrm Accesses The Semi Ensuite Bath With Divided Interior Spaces For Terrific Main Bath Functionality. Two Additional Bedrooms Each Have Large Closets (Third Bedroom Currently Serves As Home Office/Flex Space). We Love The Neutral Berber Broadloom - Warm and Quiet. Next We Go Down The Really Lovely Staircase To A Large TV Lounge With Fireplace. How Cozy Is This? Also Note The Utility/Laundry/Storage Area Is Large (Add A Bathroom?). Back Outside! An Oasis! Dig The Hot Tub (Or Cool Tub in Summer!). Walk Out Through Your Private Gate Into Centennial Park With Its Vast Lawns And Fantastic Year-Round Recreational Facilities. Enjoy Cross County Ski/Snow Shoe/Skating In Winter, Swimming In Summer. Fun For The Whole Family. There Are SO Many Reasons This Neighbourhood Is Desired! Excellent Schools, Public Transit, Minutes From 401, 427 up to Pearson Airport or down to QEW, Sherway Gardens. Gotta Love The Location On The Park! Make This Happy Home Yours! (id:60365)
64 - 64 Stewart Maclaren Road
Halton Hills, Ontario
Welcome to this meticulously maintained 3-bedroom, 2-bathroom condo townhome offering comfort, style, and convenience in a well-established, family-friendly neighbourhood. Enjoy private parking with a full driveway for two vehicles plus a 1-car garage. Step inside to a bright and spacious foyer with ample storage. The inviting main floor layout features a renovated kitchen (October 2020) complete with quartz countertops, a live-edge breakfast bar, and a modern backsplash perfect for both cooking and entertaining. Convenient main floor laundry is tucked behind a custom barn door, and the cozy living room walks out to a private wood deck (installed Spring 2020), overlooking an open green space ideal for watching the kids play while relaxing indoors. Upstairs, you'll find a primary bedroom with its own private balcony, along with two more generously sized bedrooms, offering flexibility for a growing family, guests, or a home office. Located in a quiet, safe neighbourhood with access to excellent schools and parks, this move-in-ready home blends thoughtful upgrades with everyday functionality and is a must-see. (id:60365)













