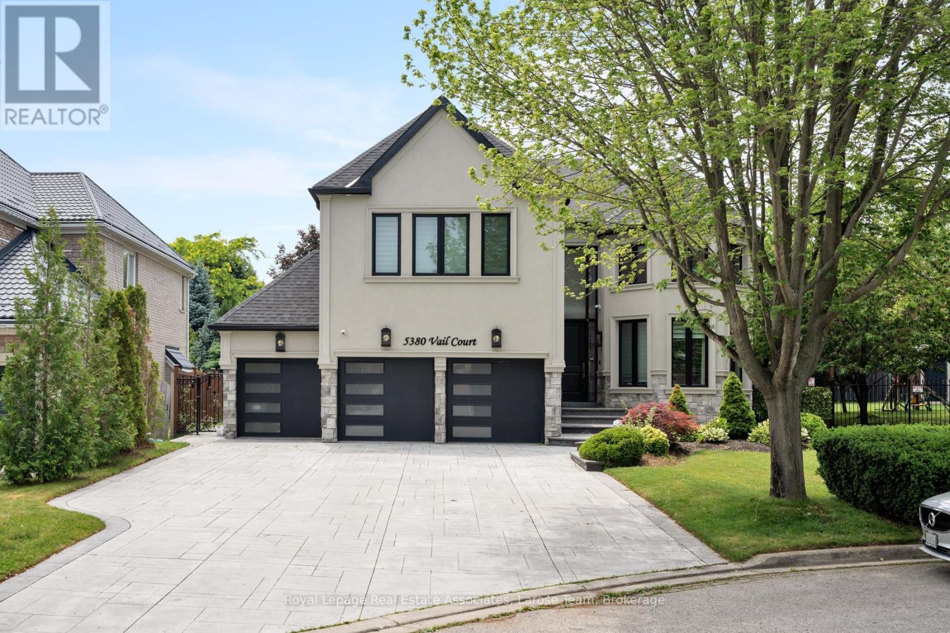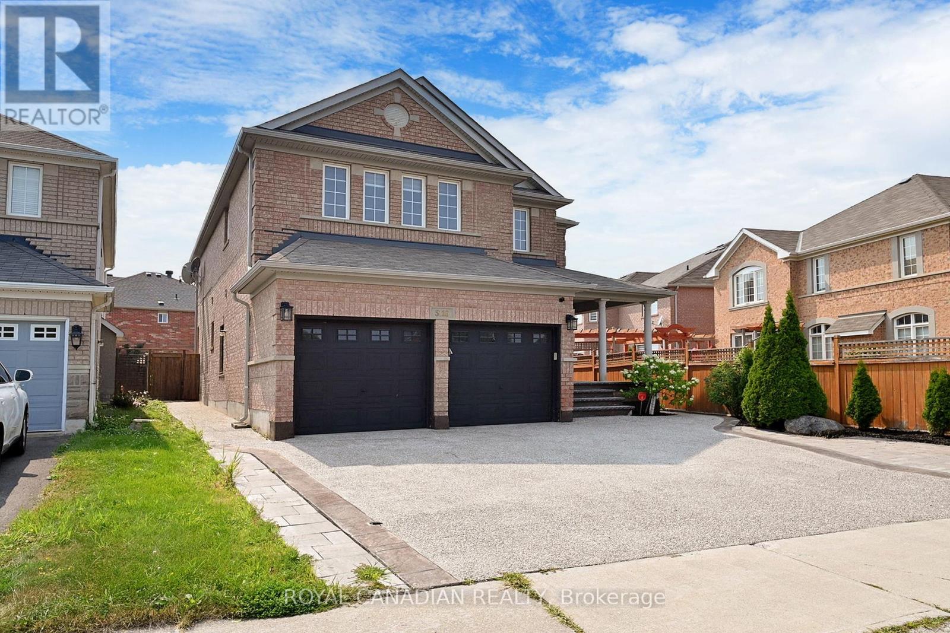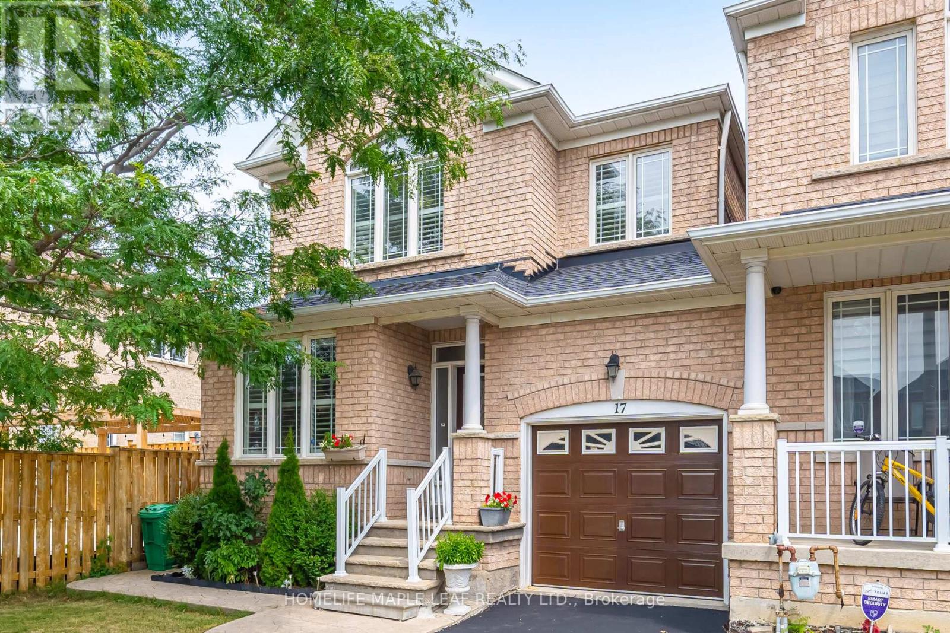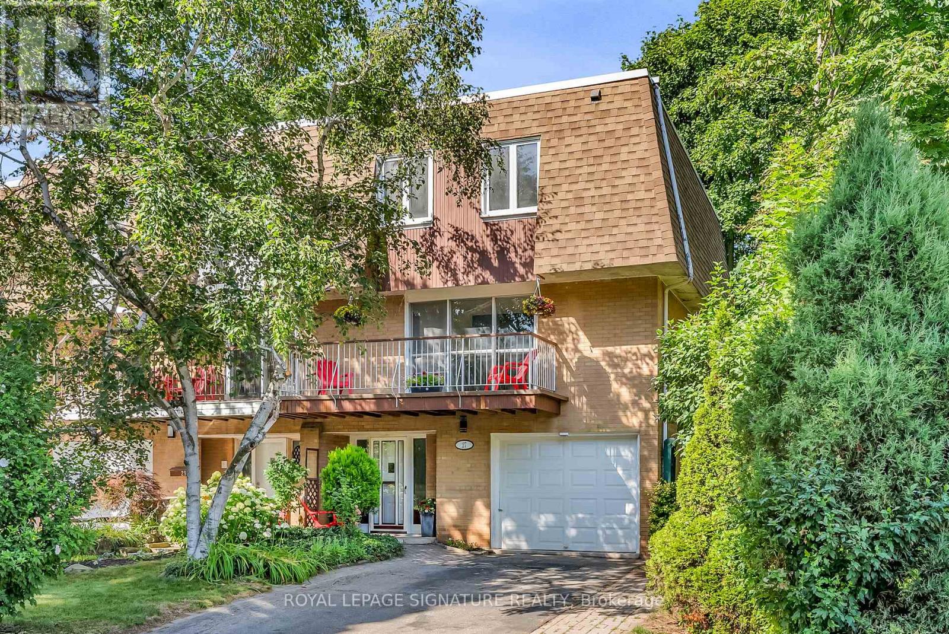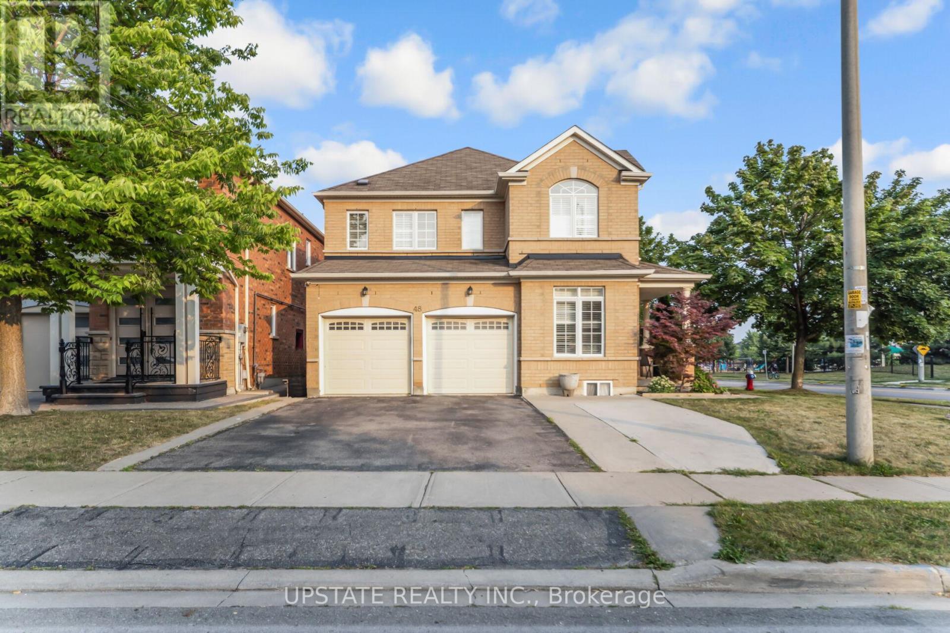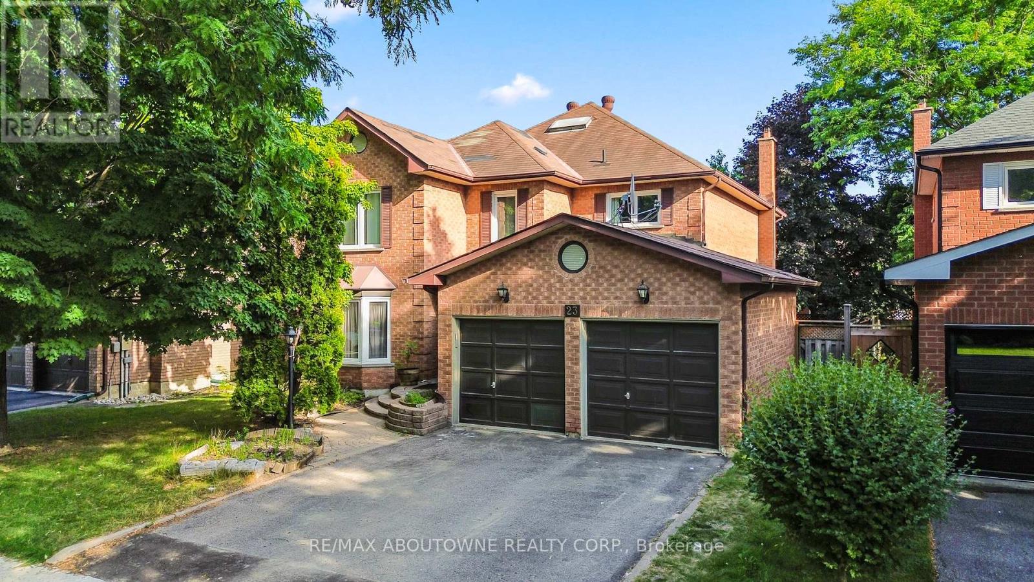122 Troy Street
Mississauga, Ontario
Bright and open concept: 2-storey, 4 bedroom, 3 bathroom. Level lot 50 x 113.83 feet. Over 2000 square feet of total living space. The gourmet kitchen offers granite countertops, a breakfast bar, stainless steel appliances, and ample pantry space, seamlessly opening to the dining area perfect for family dinners or entertaining. The family room completes the space with large windows providing bright light and W/O to the landscaped backyard, patio area and large garden shed. The living room's large bay window fills the room with light and the natural gas fireplace adds warmth and charm, creating the perfect space to relax. Upstairs, you'll find four generously sized bedrooms, including a primary suite with a walk-in closet and a four-piece ensuite. 10 min walk to GO train and conveniently situated just steps from Port Credits thriving mainstreet. Walk to all this lakeside community has to offer, dining, shops, waterfront, parks, farmers markets, schools, amenities and more! **EXTRAS** Large Garden Shed that is approximately 13' x 25', with poured concrete floor and 60 amp panel suitable for a small shop (id:60365)
1810 - 339 Rathburn Road W
Mississauga, Ontario
Location! Location!! Location!!! Only A Few Steps To Square One City Centre!! Luxurious Bright & Spacious Condo With 1 +1 Bedrooms & Full Washroom. Throughout Laminate Floor. Large Living Area With W/O To Balcony For Amazing View. A Dream Kitchen With Granite Counter Top & Branded S/S Appliances, Lots Of Cabinets & Counter Space . Best Suitable For First Time Home Buyer/Investor. Walking Distance To Schools, Bus Stop, Mall. Close To Hwy & All Amenities. A Must See !!! (id:60365)
5380 Vail Court
Mississauga, Ontario
Owned since 2017, the current owners have extensively renovated the home- hundreds of thousands invested! Welcome to 5380 Vail Court, a stunning 5+1 bedroom-6 bathroom estate nestled on a serene court in the prestigious Central Erin Mills community! Experience the utmost in luxury in this spectacular executive home, complete with a 3-car garage and approximately 5100 sq.ft. of total living space. This immaculate property has been meticulously renovated with exquisite finishes and quality craftsmanship. Entertain effortlessly in the expansive open-concept main floor, boasting hand-scraped engineered hardwood and designer lighting. Cozy up by the gas fireplace or relax in the lavish great room with soaring ceilings. Step into the stunning custom Irpinia kitchen, a chefs dream with an elegant waterfall island, Sub-Zero fridge, Wolf stove, walk-in pantry, quartz counters, and marble backsplash. On the upper level, there are five spacious bedrooms with three ensuites and three walk-in closets, including a luxurious primary retreat. The bathrooms are thoughtfully appointed with designer sinks, vanities, and both tub and shower options. The fully finished basement is an entertainer's paradise, featuring a home theater with a 120-inch projector, a large rec room, office space, an additional bedroom, and laminate flooring throughout. The home also features central vac, a smart irrigation system, and app-controlled alarm and fire systems. Relax on the expansive deck, take in beautifully landscaped gardens, and host gatherings in a backyard that seamlessly blends elegance and comfort. Located just minutes from top-rated schools, lush parks, convenient transit, major highways, premiere shopping, and all the amenities Mississauga has to offer, this exceptional estate delivers luxury, style, and ultimate convenience. Don't miss this rare opportunity to own a show-stopping residence where no detail has been overlooked- truly a spectacular home that redefines sophisticated living! (id:60365)
5116 Churchill Meadows Boulevard
Mississauga, Ontario
Welcome to your dream home in the prestigious and family-friendly Churchill Meadows community. This fully upgraded 4+2 bedroom detached home offers over 2,780 sq. ft. of sun-filled, open-concept living space, ideal for families, investors, or those seeking a turnkey property in a high-demand area. Features include a gourmet kitchen with stainless steel appliances, a spacious breakfast area with walk-out to a professionally landscaped backyard, wide-plank flooring, and a cozy family room with a natural stone gas fireplace. The main floor also offers a bright sunroom, laundry with side entrance, and direct garage access. The legal 2-bedroom basement apartment has a private entrance, open-concept kitchen and living space, full bathroom, private laundry, and a bonus room ideal for a home office or gym. Located steps to top-rated schools, parks, community centres, and transit. Minutes to Hwy 403/407, Erin Mills Town Centre, GO Station, and everyday amenities. (id:60365)
17 Eaglefield Gate
Brampton, Ontario
Beautiful link-detached home in the desirable Fletchers Meadow community! Features 3 spacious bedrooms, 3 bathrooms, and an extra-wide stamped concrete driveway. Enjoy 9 ceilings on the main floor, with a bright and open layout that includes living, dining, and family rooms. Interior finishes include parquet flooring, ceramic tiles, upgraded fireplace mantle, and oak staircase. Large windows throughout offer abundant natural light. The primary bedroom features a full ensuite. No sidewalk in front, offering ample parking. Cold room and 3-piece rough-in in the basement. Located on a wide lot in a child-safe neighbourhood, close to schools, parks, transit, and all amenities. Move-in ready! Conveniently Located Near McLaughlin And Wanless, With Easy Access To Highways 410, 407, 401, And 403, As Well As Brampton Transit, The Future Hurontario LRT, And Mount Pleasant GO Station. Walking Distance To Reputable Schools Like St. Lucy Catholic Elementary And Public Schools, And Just Minutes From The Cassie Campbell Community Centre, Parks, Grocery Stores, Restaurants, And Places Of Worship. Come And Fall In Love With This Beautiful Home! (id:60365)
27 Tulip Street
Oakville, Ontario
Location! Location! Unbeatable Lakeside Location! This stunning freehold townhouse is perfectly situated just steps from the lake, Bronte Village, top-rated schools, scenic parks, charming shops, and vibrant restaurants offering the ideal blend of convenience and coastal charm. The thoughtfully designed floor plan features two wood-burning fireplaces on the lower and main levels, creating a cozy ambiance throughout. The spacious open-concept layout is perfect for entertaining, complemented by anew renovated kitchen with sleek quartz countertops and an oversized center island. This home has been fully renovated from top to bottom, including updated bathrooms, bedrooms, flooring, and kitchen, all featuring high-grade vinyl laminate floors for a modern touch. The versatile lower-level den, complete with a second fireplace, can be used as a fifth bedroom or a study, offering flexible living options. The attached garage plus a 2-car driveway provide 3 parking spaces. Additional upgrades include updated wiring with a 200-amp electrical panel, pot lights throughout, and new stairs and railings. Freshly painted and move-in ready, this home also offers flexible closing options. With great access to the GO Train and highway, this lakeside gem is truly a must-see! Don't miss your chance to call it home! (id:60365)
48 Clementine Drive
Brampton, Ontario
Welcome to this immaculate and beautifully maintained 4-bedroom corner detached home, ideally located on the desirable border of Brampton and Mississauga. Offering a harmonious blend of luxury, comfort, and convenience, this home is a perfect choice for families seeking a spacious and elegant living environment with excellent access to amenities, schools, parks, and major highways. The main floor features an airy 9-foot ceiling, giving a sense of grandeur and space. Gleaming hardwood floors run throughout the separate living and family rooms, creating a warm and inviting atmosphere. The separate living room is ideal for entertaining guests or enjoying a quiet evening with loved ones. With hardwood floors and pot lights accentuating the space, its the perfect blend of sophistication and comfort. The spacious dining room stands out with its elegant crown molding, further complemented by recessed lighting, creating a beautiful ambiance for family meals and celebrations. The family room offers a cozy and functional retreat within the home. Featuring a gas fireplace. At the heart of the home lies a beautifully updated kitchen outfitted with sleek quartz countertops, a stylish backsplash, and a central island, this kitchen is perfect for both meal preparation and casual dining. Upstairs, youll find four generously sized bedrooms, each offering comfort, natural light, and plenty of storage space. The highlight of the upper floor is the impressive primary bedroom, which features a large walk-in closet and a luxurious 5-piece ensuite bathroom. Fully finished 2-bedroom walk-up basement. The backyard and side yard have been partially paved, with a gazebo making them perfect for gatherings, barbecues, or simply relaxing outdoors with minimal upkeep. Prime Location Roberta Bondar Public School is within walking distance, TD Bank, local restaurants, and convenience stores are also close by. Major highways 407 and 401. (id:60365)
5 - 3335 Thomas Street
Mississauga, Ontario
Welcome to this beautifully maintained stacked condo townhome in the heart of Churchill Meadows! With over 1,200 sq. ft. of living space, this 2-bedroom, 2-bathroom home offers a cozy yet spacious atmosphere, showcasing true pride of ownership. Featuring wood floors throughout the home (carpet only on the stairs), the bright and airy main level boasts an open concept floor plan. Gather the whole family in your large eat-in kitchen and serve on-the-go meals with the convenient breakfast bar. Stainless steel appliances and generous counter space makes meal prep a breeze, and with a walkout to the backyard patio, you'll be ready for the summer BBQs. Downstairs, you'll find two generously sized bedrooms and a full 3-piece bathroom, offering a private and quiet retreat. Located near Thomas St & Winston Churchill Blvd, this home is in a fantastic neighborhood with top-rated schools, parks, and shopping nearby. Commuters will love the direct access to the109 Bus at Winston Churchill, connecting you to Square One and Etobicoke with ease. Don't miss out on this incredible opportunity -schedule your showing today! (id:60365)
Basement - 23 Kirkpatrick Street
Brampton, Ontario
Welcome to this immaculate, bright, never lived in and generously sized 2-bedroom basement located in the highly sought-after Heartlake community. This beautifully finished basement features a private separate entrance and has been completely renovated with stylish, modern touches throughout. Enjoy a spacious open-concept layout illuminated by elegant pot lights, complemented by brand-new stainless steel appliances including a Stove, Refrigerator, as well as a white washer and dryer for your convenience. Ideal for a small family or working professionals, this home is situated in a quiet, family-friendly neighbourhood just minutes from Hwy 410, schools, parks, walking trails, community centres, and all essential amenities. Take a stroll through nearby wooded trails or enjoy the peace and privacy of this well-appointed space. This pristine unit truly shows 10+++a must-see! **Tenant pays Rent + 30% utilities**. (id:60365)
1255 Catchacoma Court
Mississauga, Ontario
Nestled in one of Lorne Park's most prime pockets, 1255 Catchacoma Court is the one you've been waiting for. This 3+1 bed, 3 bath raised bungalow radiates mid-century charm and pride of ownership in equal measure. Surrounded by some of the area's most stunning custom homes, this property sits on a generous lot with large principal rooms with windows abound and possesses endless potential. Enjoy the picturesque, low maintenance backyard complete with a pond for added serenity. Whether you're envisioning a custom build for your growing family or planning a clever downsize with designs on creating the ultimate expression of all you have achieved, this home is the ideal canvas. Located within the highly sought-after Lorne Park school district and just steps to beautiful parks, trails, it offers the perfect blend of community, nature, and convenience. (id:60365)
23 Wall Street
Brampton, Ontario
Stunning 3-Bedroom Freehold Townhome Offering Nearly 2,000 Sq Ft of Living Space! Features 3 spacious bedrooms and 3 bathrooms. Enjoy laminate flooring throughout, a combined living and dining area, plus a separate family room and breakfast space. The open-concept kitchen overlooks the family room and includes stainless steel appliances. The driveway has been upgraded with high-quality stamped concrete to fit up to 3 vehicles. The backyard is fully finished with a stone patio-no lawn maintenance needed. The main floor shares no wall with the neighboring unit, offering added privacy. (id:60365)
4210 Longmoor Drive E
Burlington, Ontario
Welcome to one of Burlington's BEST VALUES! Over the past 6 years, this home has been meticulously upgraded with over $150,000 in improvements. This exceptional home feat. 4-bedroom, 3-bathroom. Step inside to an open-concept layout featuring a gourmet kitchen with custom cabinetry, sleek quartz countertops, and hardwood floors. The upper level offers three generous bedrooms and an updated bathroom. Find a private retreat on the lower level in the primary bedroom, which includes a cozy wood-burning fireplace, walk-in closet, and ensuite. The finished basement provides a spacious recreation room for extra family space. Outside, a spectacular outdoor oasis awaits. Enjoy summer days by the sparkling custom inground pool, featuring dual water heating (solar and a brand new heater), or entertain under the charming gazebo. Walking distance to Iroquois park. Bus stop 3 minute away. (id:60365)



