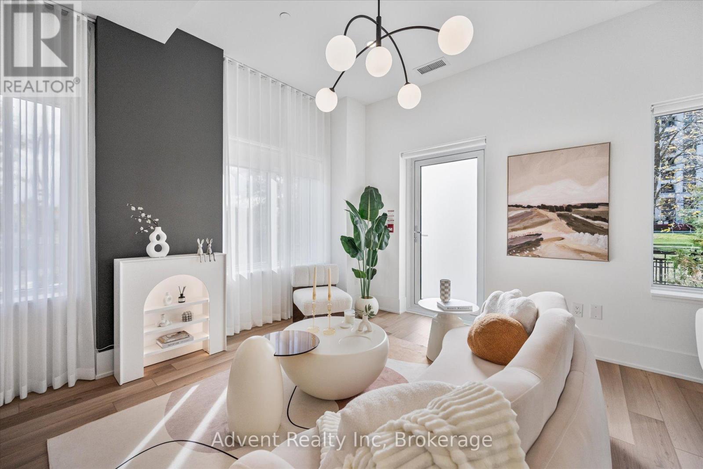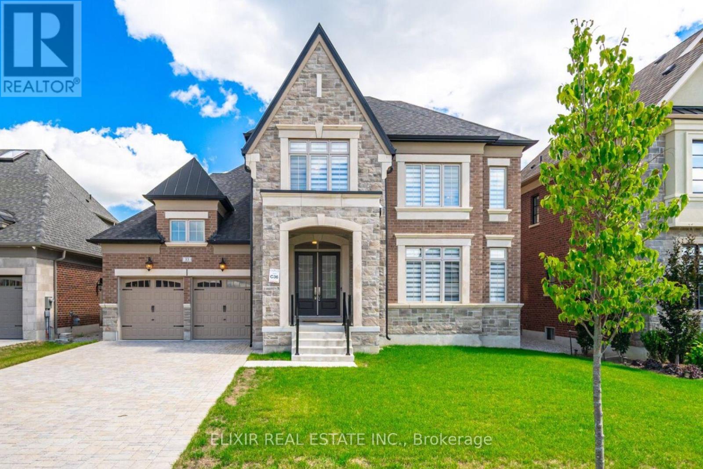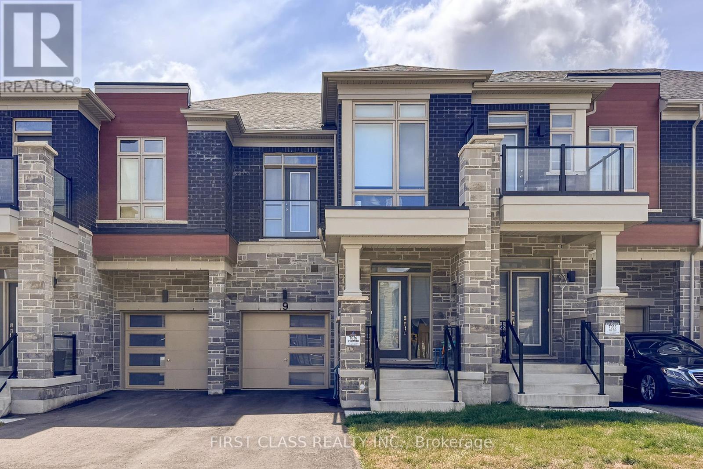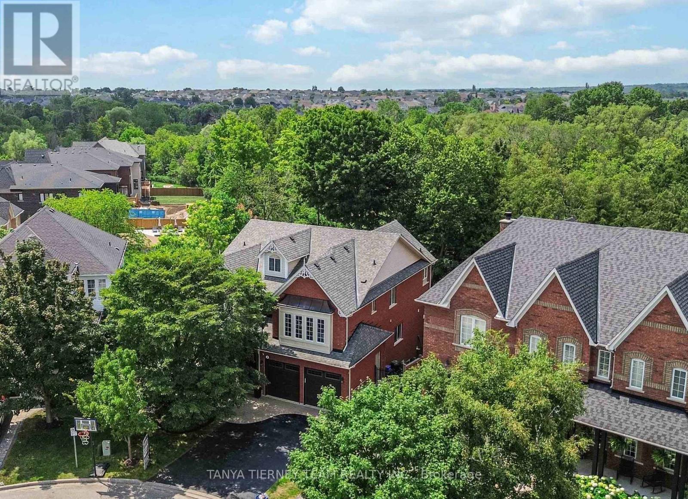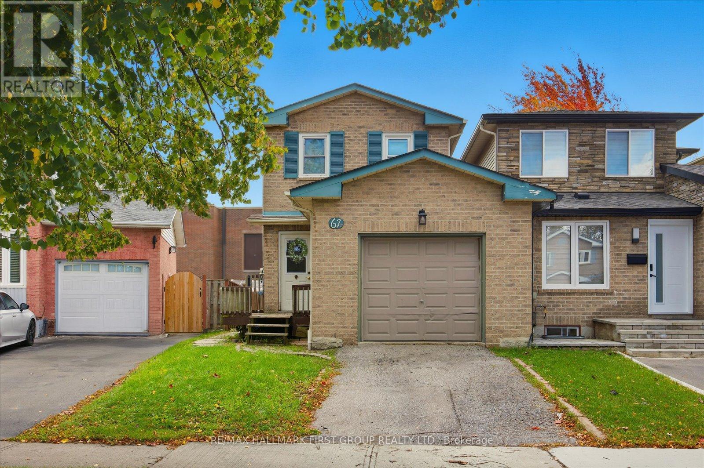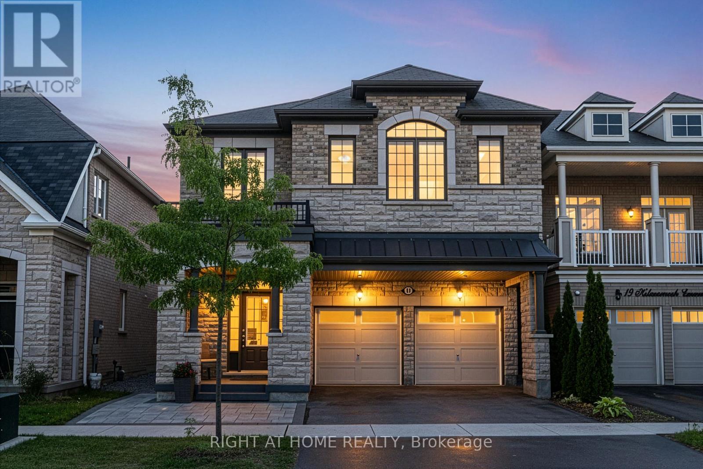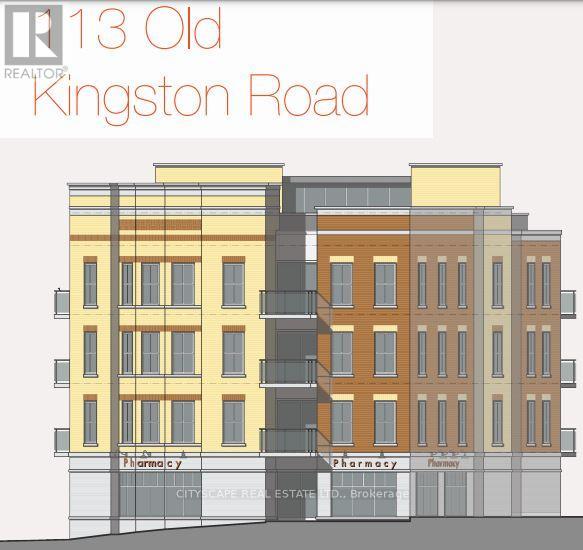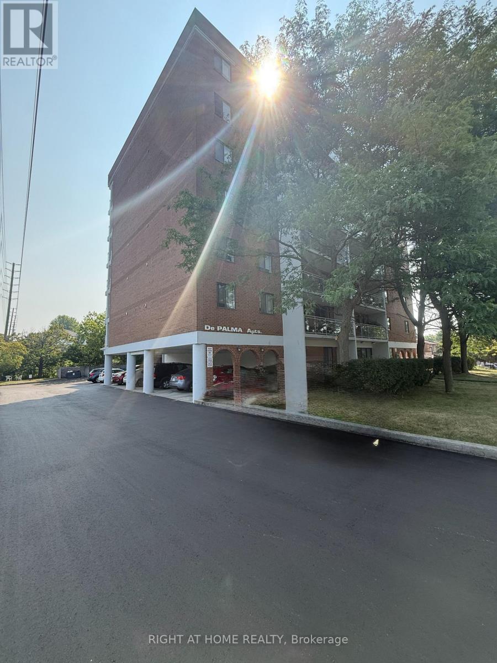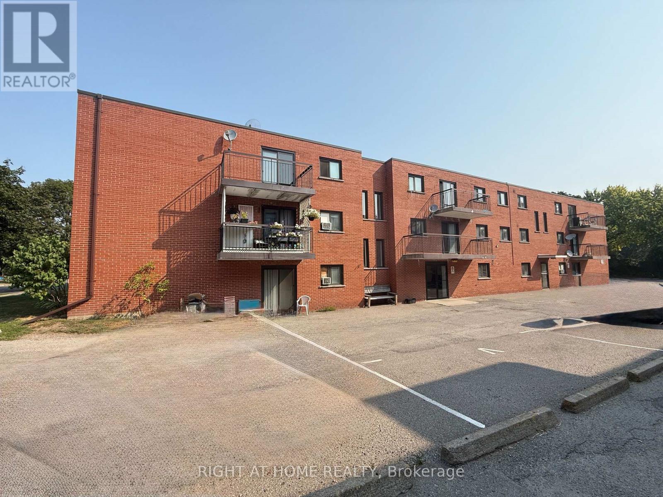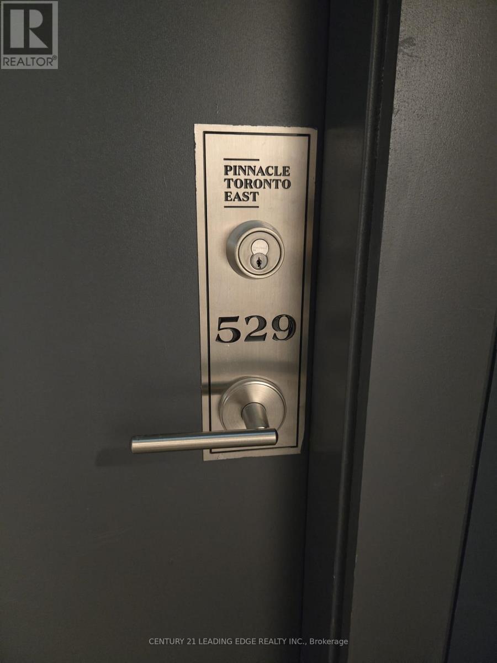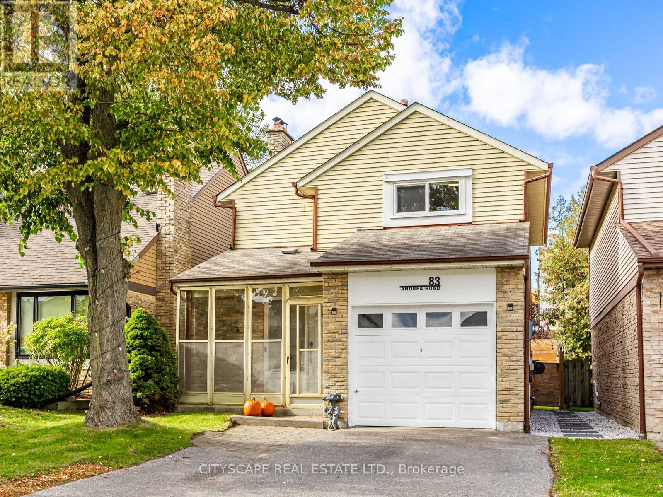127w - 8 Cedarland Drive
Markham, Ontario
Welcome to Vendome, one of Unionville's most prestigious luxury condominiums! This rarely offered 3-bedroom, 3-bathroom three-storey condo townhome is a true masterpiece, showcasing $$$ in premium upgrades and offering an unparalleled living experience. Designed with modern elegance and functionality in mind, this stunning residence features a spacious open-concept layout, two premium parking spots (one EV-ready), and one locker. The chef-inspired kitchen is a culinary delight, boasting built-in Miele appliances, quartz countertops, under-cabinet lighting, and soft-close cabinetry. Throughout the home, you'll find smooth ceilings, premium vinyl plank flooring, and quartz-appointed bathrooms, creating a refined and cohesive ambiance. The primary suite offers a private retreat with a large wrap-around terrace - perfect for morning coffee or evening relaxation. Ideally located in the heart of Downtown Markham, this exceptional home is zoned for top-ranked schools, including the highly sought-after Unionville High School, just steps away. Enjoy ultimate convenience with easy access to Unionville Main Street, GO Station, First Markham Place, York University, fine dining, boutiques, and scenic parks. Commuters will love the quick connection to Highways 404 & 407. Residents of Vendome enjoy world-class amenities, including 24-hour concierge, a full-size fitness center overlooking the park, a multi-purpose indoor sports court (basketball, pickleball, badminton, volleyball & more), library, yoga studio, pet spa, theatre room, kids' room, party room, and a beautifully landscaped courtyard garden with BBQ area. (id:60365)
33 Sculpture Garden Lane
Vaughan, Ontario
Welcome to 33 Sculpture Garden Lane. A Rare Offering in Copperwood Estates, Kleinburg. Discover refined living in this brand-new, never-lived-in home, situated across from Copper Creek Golf Club in Kleinburg's most prestigious communities. The elegant stone-and-brick exterior is complemented by an oversized interlocked driveway and a grand double-door entrance, setting the tone for the sophistication within. Inside, soaring 10-foot ceilings, sun-filled living and dining rooms, and a welcoming family room with a fireplace create an inviting atmosphere. Oversized windows bathe the home in natural light, enhancing the thoughtful layout. The Chef's kitchen features quartz countertops, S/S appliances, a massive 5' x 10' island, and a walk-in pantry with a servery. A bright breakfast area overlooks the pool-sized backyard ideal space for family gatherings & entertaining. Its east-facing backyard captures morning sunlight, providing the perfect start to each day. The main floor bedroom with an ensuite, ideal for guests or multi-generational living. A smartly designed mid-level laundry room adds convenience while preserving privacy and quiet for the upper levels. Oak Stairs with iron pickets & elegant Hardwood flooring throughout the home. Upstairs, the primary room with an 11-foot coffered ceiling, dual walk-in closets, and a spa-inspired ensuite. All five bedrooms are generously sized, with ensuite & W/I closet. Home features extra-tall doors, upgraded baseboards throughout, and pot lights throughout the main floor. The unfinished lower level offers endless potential, whether envisioned as a home theatre, gym, or recreation space & mudroom with direct garage access. Perfectly located just minutes from Highways 427 and 400, top-rated schools, and the charm of Kleinburg Village, this home places boutique shopping, fine dining, scenic trails, and cultural landmarks within walking distance. (id:60365)
112 Tecumseth Pines Drive
New Tecumseth, Ontario
The Residents In This Friendly Adult Lifestyle Community Are Waiting To Greet You! Tecumseth Pines Is A Popular Choice For Resizing To A Stress-Free, Like-Minded Rural-Setting Community. Centrally Located Between Orangeville And Newmarket And Just A Quick Drive To The Quaint Town of Tottenham. 112 Tecumseth Pines Lives Up To Its Name With Gorgeous Tall Pine Trees To The West Of The Home Offering Shade And Privacy For The Huge Deck And Solarium. The Home Is A Fine Example Of What Buyers Are Searching For In This Adult Landlease Community; 1) Largest Model, 2) Sunrooms (2x), 3) Finished Basement, 4) Garage & 5) Large Private Lot with A Large Peaceful Deck Area. A Beautiful, Clean And Ready To Move Into Home! Of Course Living In The Pines Includes The Use Of The Recreation Centre Where You Can Enjoy Billiards, A Swim, A Sauna, A Work Out, Game Of Darts Or A Party In The Main Hall. This Like-Minded Community Might Be Just What You Are Looking For! If You Are Considering The Pines, Do Not Miss The Opportunity To View This Wonderful Home. Landlease Fees Applicable for this Adult Lifestyle Community. (id:60365)
9 Schmeltzer Crescent
Richmond Hill, Ontario
Luxurious 2 storey townhouse with builder finished basement located at Rural Richmond Hill. Surrounded by Wilcox Lake & Oakridges Moraine. Open concept design w/9ft ceiling each floor. Huge windows provide sufficient day light. Modern kitchen w/centre island, white cabinets & marble counter. Oak hardwood flooring throughout. Sliding door walk to backyard. 3 large bedrooms. Primary bedroom w/walk-in closet & 5 pcs ensuite. Laundry room on 2nd floor. Finished basement w/heated floor by builder and 3 pcs bathroom. Mins driving to community centre, Gormley Go station, highway 404 & lake wilcox parks. (id:60365)
6 Braddock Court
Whitby, Ontario
Ravine Lot with In-Ground Pool & Walk-Out Basement! Welcome to Tribute's sought-after "Hawkins" model, perfectly situated on a quiet court in a premium Brooklin location. This stunning home sits on a lush, treed ravine lot offering exceptional privacy and an entertainer's dream backyard oasis complete with in-ground saltwater pool, waterfall feature, extensive interlocking patio, outdoor bar, and gated access to the tranquil greenspace behind. Step inside to an elegant open-concept main floor featuring formal living and dining rooms with coffered ceiling, dry bar, and luxurious travertine flooring throughout. The beautifully updated kitchen boasts granite counters, a large centre island with breakfast bar, pantry, stainless steel appliances, and a walk-out to the raised deck showcasing breathtaking ravine views. The family room offers a cozy gas fireplace with custom stone surround, perfect for relaxing evenings at home. A dedicated main floor office with custom-built walnut desk and cabinetry provides the ideal workspace for professionals or students. Convenient main floor laundry room includes garage access. Upstairs, the spacious open-concept den offers a great retreat or lounge area for teens. The primary bedroom features a 4-piece ensuite and walk-in closet with organizers, while the second and third bedrooms share a 4-piece Jack & Jill ensuite. The fully finished walk-out basement extends the living space with a large recreation room featuring a gas fireplace and bar area, games room with sauna, and a spectacular theatre room - perfect for movie nights and entertaining. Loaded with upgrades including California shutters, pot lighting, built-in speakers, 9ft ceilings, roof (2020), and furnace (2022). Nestled in a highly desirable community, just steps to top-rated schools, parks, transit, and the charming shops and restaurants of downtown Brooklin! (id:60365)
67 Frazer Road
Ajax, Ontario
Location, Location, Location! Savvy investors and handy homeowners, pay attention! This detached freehold property in sought-after South Ajax is all about potential and position. While this home on Frazer is being sold "as is" and is a true fixer-upper requiring extensive TLC, the payoff for a full renovation is clear. Enjoy the unparalleled lifestyle of being fully walkable to shops, schools, and transit, with immediate access to the scenic waterfront trails and Rotary Park. This is your chance to acquire a valuable asset in a prime location and let your renovation vision-and sweat equity-transform it into a modern masterpiece. (id:60365)
17 Kilmarnock Crescent
Whitby, Ontario
This immaculate 2,691 sq. ft. detached home showcases contemporary design with an open-concept main floor featuring rich dark hardwood flooring. The gourmet kitchen boasts pristine white cabinetry, premium quartz countertops, stainless steel built-in appliances, and a spacious centre island with pendant lighting.Elegant tray ceilings, abundant pot lights, and large windows flood the space with natural light. The inviting living room includes a cozy fireplace, while the breakfast area opens to a private backyard perfect for entertaining.The second floor features a rare and highly coveted bonus family rooma exceptional find that transforms everyday living. This versatile upper-level retreat offers endless possibilities as a children's playroom, home theatre, teen hangout, or quiet reading sanctuary, providing valuable separation from the main living areas. This sought-after feature adds tremendous functionality and appeal, creating the perfect space for families to spread out and enjoy. The well-appointed bedrooms complement this bonus living space, while the primary retreat features a luxurious ensuite with freestanding soaker tub, glass shower, and double vanity.Additional highlights include an unfinished basement with tremendous potential, attached double garage with interior access, and modern window treatments throughout.Located in a sought-after Whitby community with convenient access to excellent schools, shopping, recreation, and major transportation routes including Highway 401. This exceptional property combines stunning design, generous living space, and prime location. (id:60365)
113 Old Kingston Road
Ajax, Ontario
Location Location Location : SPA approved Project (Conditional). Excellent Opportunity for Investors to build 4 Storey building with 36 Residential and 4 Commercial Units with a GFA of 45,887 Sqft in sought after location in Ajax. The site is positioned extremely well. Minutes drive to Go Station, Hospital, Shopping and Entertainment. (id:60365)
708 - 855 Wilson Road N
Oshawa, Ontario
Situated in Oshawa's North neighborhood, living here gives you easy access to plenty of nearby stores, schools and parks to enjoy. This convenient location is close to Lakeridge Health, and public transit. This spacious 2 bedroom apartment is offered in a prime location, with a private balcony and parking. It is a must see! (id:60365)
207 - 555 Oxford Street
Oshawa, Ontario
Experience Oshawa living at 555 Oxford St. where you'll find community and convenience. This spacious 2 bedroom apartment is offered in a prime location with easy access to restaurants, schools, parks, and transit including the Oshawa Go Station. You don't want to miss it! (id:60365)
529 - 3270 Sheppard Avenue E
Toronto, Ontario
Location! Location! Location! Brand new, never-lived- 1 Bedroom + Den suite at Warden & Sheppard Mid Toronto! This is a wonderful 705 sq.ft of interior space plus a 30 sq.ft balcony, this home features 9-ft ceilings, floor-to-ceiling windows, with a modern open-concept layout designed for both comfort and style. The kitchen is sleek cabinetry, quartz countertops, and stainless steel appliances. Comfy den is perfect for a home office & guests. Top-tier amenities including a rooftop outdoor pool, BBQ terrace, fully equipped fitness centre, party lounge, and children's play area. Located at Sheppard & Warden, just steps to TTC, grocery stores, parks, and minutes to Fairview Mall, Scarborough Town Centre, and Hwy 401/404. Parking, locker, Heat, Water & Internet included. Only hydro extra. Great Savings for Tenants. Available immediately! Will need AAA Tenants with full Equifax Credit Report, Job Letter, Paystubs, references, etc. ** Notice -some minor touches to unit & the facilities are not ready at this moment, will be available shortly** (id:60365)
83 Andrea Road
Ajax, Ontario
Welcome to 83 Andrea Road! A beautifully updated home just steps from Lake Ontario. Enjoy a stunning new open-concept kitchen featuring modern cabinetry, marble backsplash, quartz counters, and stainless steel appliances - perfect for entertaining. The backyard has been thoughtfully renovated with a new stone walkway and fencing, creating a private outdoor retreat. Additional upgrades include new attic insulation, new basement windows, and an automated skylight that fills the home with natural light. Convenient direct access from the interior to the garage. Owned hot water tank for peace of mind. Located in a quiet, family-friendly lakeside community, close to trails, parks, schools, and transit (id:60365)

