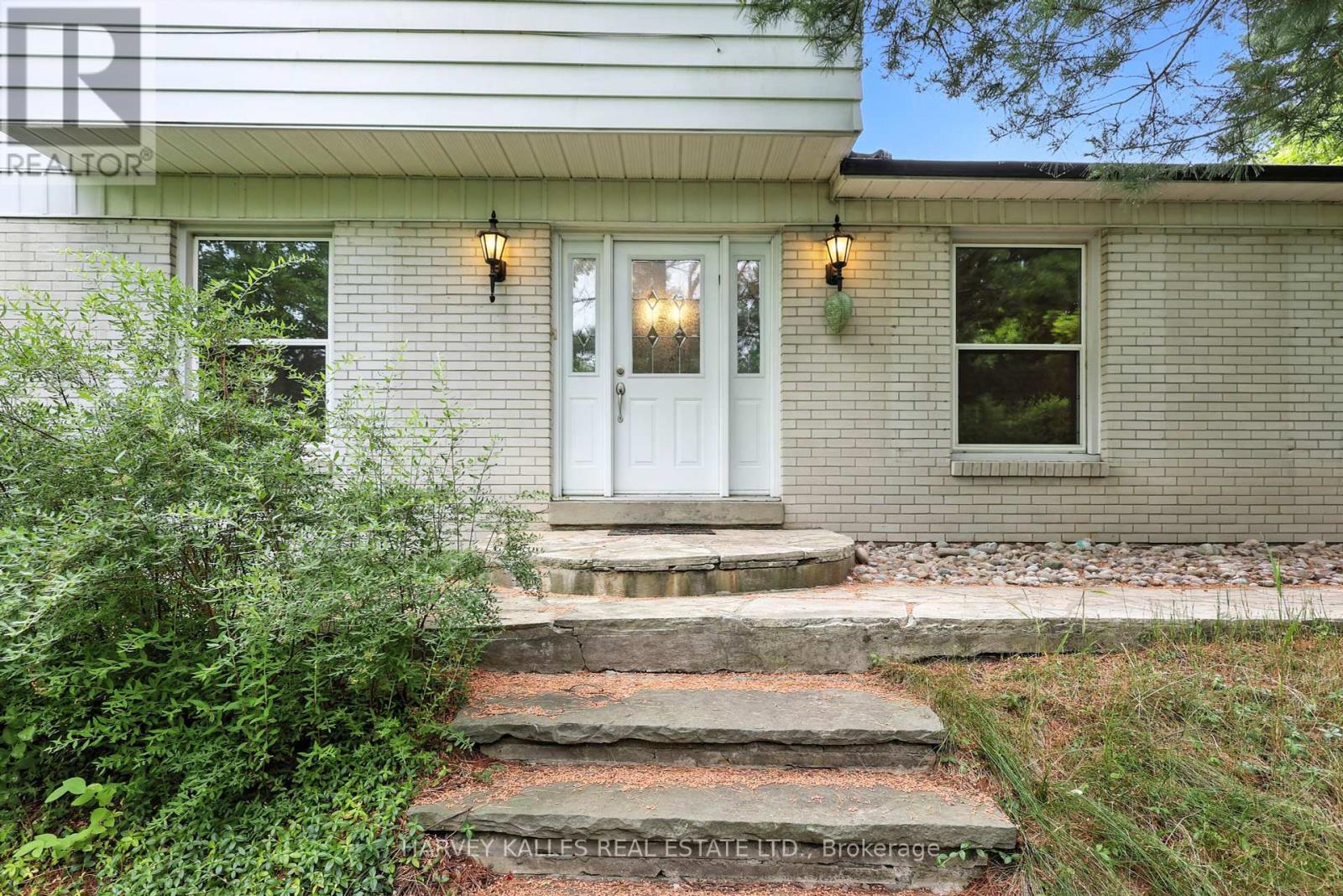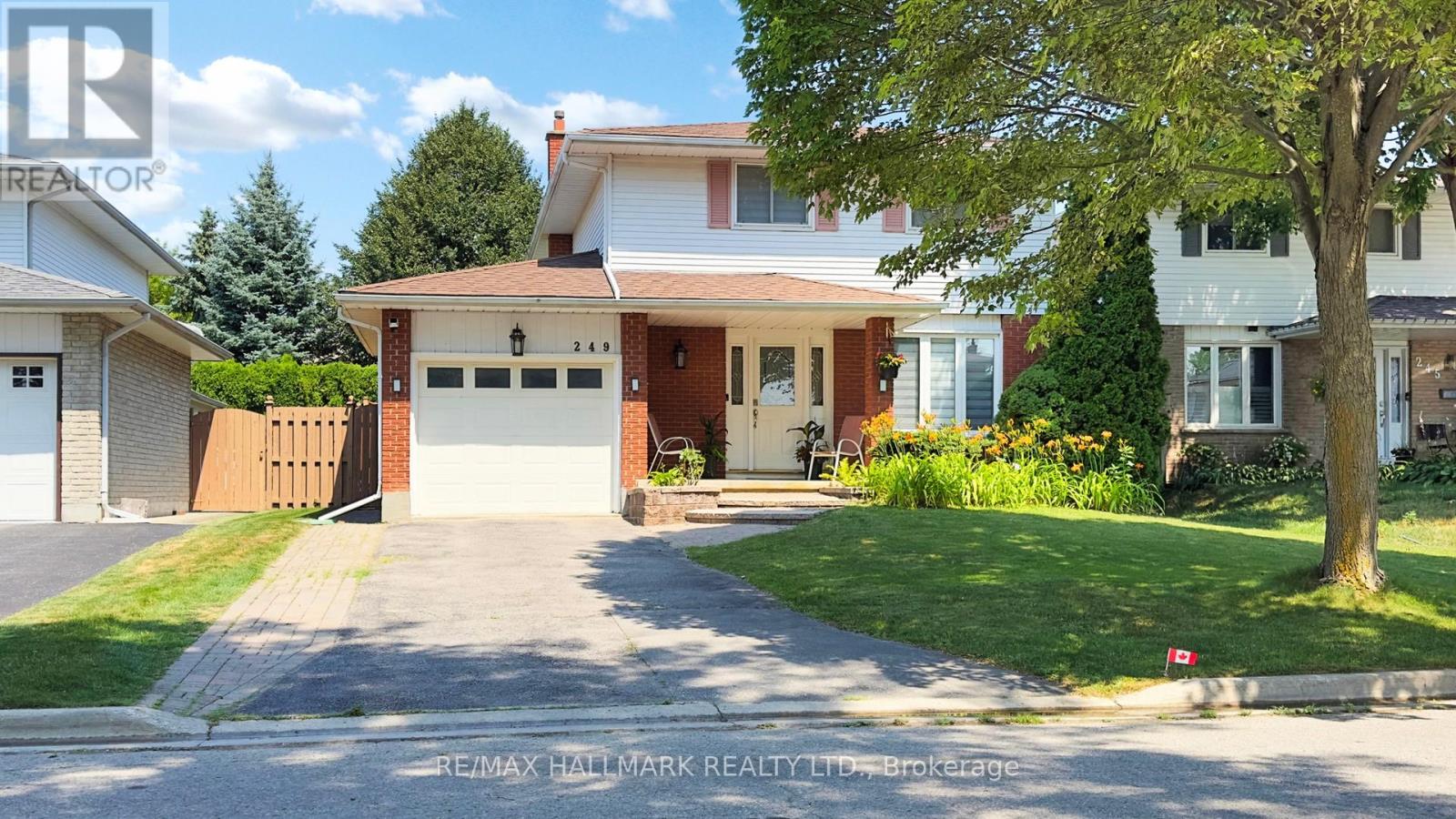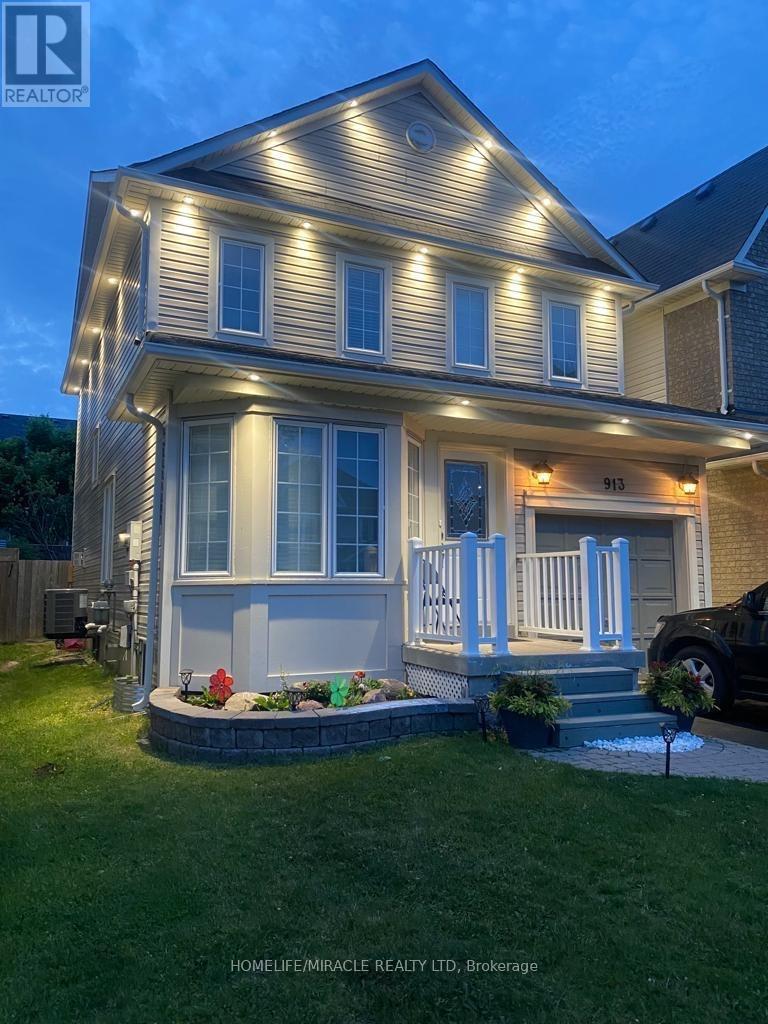Part.1 - 55 Harding Boulevard
Richmond Hill, Ontario
Rare Opportunity Vacant Lot: Unlock the potential of this exceptional opportunity in the heart of Richmond Hill! Offering prime building lots measuring 44 x 142 Approved for over 4400 square feet above the grade. Whether you're a developer or a visionary looking to create your dream home, this is rare in a prestigiouspremium Location. Property can be sold with or without a building permit. (id:60365)
62 Aberfeldy Crescent
Markham, Ontario
Attention All End Users & Renovators !, Charming Family Home on a Wide 60 x 118 feet Lot in Prestigious German Mills! This Well-Cared Home Offers 4 Spacious Bedrooms, 4 Bathrooms, and a Warm, Family Room Featuring a Cozy Wood-Burning Fireplace and Walk-Out to a Private, Elevated Deck Overlooking the Backyard Perfect for Real Time of Relaxing or Entertaining. The Layout Is Highly Functional, A Generous Large and Inviting Living Room Sits Separately to the right of the Foyer, While the Formal Dining Room is Connected and closer to the Kitchen on the left ,Ideal for Comfortable Family Living or Hosting Guests. Finished ,Walkout + Separate Entrance Basement Includes 2 Rooms including Large Recreation Area and a Leveled Walk-Out with Sliding Door Offering Great Flexibility and Future Potential. Prime Thornhill Location: Steps to Scenic Trails, Parks, TTC/YRT Transit, and Minutes to Malls, Shops, Bayview Golf Club, Hwy 404 and More. Top-Ranked School District: St. Michael Catholic Academy, German Mills PS, and St. Robert CHS. (id:60365)
Bsmt - 7 Skelton Crescent
Ajax, Ontario
New basement apartment for rent in a good neighborhood in Ajax, ON. 10 minutes walk from Amazon and H&M warehouses, plazas, Casino Ajax etc. 5 minutes walk to multiple parks nearby. Stainless steel appliances, laundry room with Samsung washer and dryer, vinyl flooring with wooden subfloor underneath, lots of POTLIGHTs throughout the apartment, quartz countertops. separate entrance. 1 Parking space included. Tenant pays 40% of utilities. (id:60365)
41 - 10 Rodda Boulevard
Toronto, Ontario
Dont miss this fantastic affordable opportunity for a large family to own this beautiful townhouse nestled on a quiet crescent close to everything. Showcasing over 2100 sq ft of finished living space & $90K spent on transformative upgrades & renovations. Boasting a unique spacious layout with 4 bedrooms + 2 - 4pc bathrooms on the upper floors & a finished basement with separate entrance to an in-law suite with a 5th bedroom + another full 4pc bathroom & kitchen. *** 5 TOTAL BEDROOMS + 3 4PC BATHROOMS + 2 KITCHENS + 2 UNDERGROUND PARKING SPACES + 2 PATIOS ***. Great home for living with extended family or in-laws in a prime commuting location close to major public transit like Guildwood Go Station, steps to the Kingston Rd express bus to Kennedy Station & just a five minute drive to HWY 401. Surrounded by tons of shopping & restaurants, schools, parks & trails - this location is ideal for people that do not need a car to get around. The main floor showcases a bright open concept layout with crown molding, modern light fixtures, updated kitchen with ceramic floor & backsplash & gas stove, dining room that opens up to the living room with gas fireplace & large sliding glass doors that lead to the fully fenced private backyard patio & garden. The second floor reveals a primary bedroom with massive walk-in closet & 4pc ensuite completed by a 2nd bedroom. Third floor boasts another large primary bedroom with fireplace & sliding door walkout to 2nd patio complimented by a 4th bedroom & well equipped 4pc bathroom.The fully finished basement, with separate entrance through the underground garage, makes for a great in-law suite with a large bedroom & additional living area, full 4pc bathroom & kitchen, storage area & furnace room. This house has it all - live here in modern comfort & great convenience! (id:60365)
1803 - 2550 Lawrence Avenue E
Toronto, Ontario
Two Bedrms+Two Bathrms+One Parking High Floor Corner Unit, Spacious, Bright and Sunshine, Unobstructed Clear View. Recently Fresh Painted. Master Bedrm with 3 Closets(His and Hers). All Utilities Includes(Heat, Hydro, and Water) in Rent. 24hr concierge, Many Visitor Parkings, Pool, Hot Tub, Sauna, Gym, Billiard and Ping-pong Rooms. Walking distance to Ttc, Lawrence E Subway Station connected to Go Train; Easy Access to Hwys, 30 Mintues driving to Downtown, 10 Mintues Driving to U of T Scarborough, 6 Mintues Driving to Centennial College. Shops, Restaurants, Supermarkets, Grocery, Gas Station, Clinic, Pharmacy, and RBC, TD Bank etc., All is A Few Mintues Walking Distance. It Is Extremely Convenient Area and Move-in Ready Condo for Lease. (id:60365)
249 Kensington Crescent
Oshawa, Ontario
Welcome to this bright and beautifully renovated 2-storey detached home, ideally fronting north in a peaceful, family-friendly neighbourhood of Oshawa. Situated on a generous lot with excellent natural flow, this move-in ready home offers the perfect blend of comfort, style, and functionality.The sun-filled main floor features a stunning eat-in kitchen renovated in 2021, complete with ample cabinetry, modern appliances, and room to gather. Enjoy a separate dining area, a spacious living room with walk-out to a large, private backyard ideal for relaxing, entertaining, or enjoying your morning coffee in the sun. A convenient 2-piece powder room completes the main level.Upstairs offers three spacious bedrooms, all with double closets, and a beautifully updated 5-piece bathroom. The fully finished basement is an entertainers dream with a large rec room, custom bar, and a separate den perfect for a home office, gym, or guest suite.This home features a 1-car garage plus parking for 4 cars in the driveway. The backyard offers two side entrances and plenty of space to create lasting memories.Close to parks, schools, transit, and shopping this is the perfect home for families seeking flow, warmth, and long-term value. (id:60365)
94 - 93 Danzatore Path
Oshawa, Ontario
End Unit Town Home For Lease July 1st. Beautifully Finished 3+1 Bedrooms, Displaying Laminate And Matching Stained Stairs Throughout. Finished Rec Room Can Be Used As 4th Bed Or Home Office. New S/S Appliances, Lots Of Natural Light! 9 Ft Celling! Granite Countertop! Amazing Upgrades Through Out The Home! Conveniently Located Close To Uoit, Durham College, Parks, Schools, Shopping Centres, 401, 407, Costco, Shopping, And Restaurants. No Smoking. (id:60365)
Main - 10 Parkdene Court
Toronto, Ontario
Beautiful Ground Floor Apartment With The Separate Entrance. Coming With A Parking. Two Bedrooms Plus Living/Dining Room. 1 Washroom. New Painting. * Walking Distance To Ttc At Pharmacy Or Mcnicoll Ave. Close To Seneca College, Shopping, Bus And Highways. Prefer Small Family Or Professionals. 35% Utilities. Parking Available With Extra Cost. (id:60365)
97 Dunsfold Drive
Toronto, Ontario
Location!! Location!! Lovely Home! Renovated Modern Open Concept Living & Dining With Beautifully & Painted Detached House W/Double Door Entry. Recent Upgrades: Hardwood Floors On Main Floor, Upgraded Kitchen With Extended Cabinets, Quartz Countertop, Stainless Steel Appliances, Laminate Floors On 2nd Floor & Pot Lights, California Shutters. Basement With Separate Entrance, Suitable For Larger Family With Own Separate Washer & Dryer And 4 Car Parking For The Upper Level - Walk To Shopping Plaza, Just Steps Down To 3 Route 24 Hours, TTC. School Just 10 Min, Centennial College, University Of Toronto, Scarborough Town Centre, New IRT. Just Minutes To Hwy 401, Hwy 404 And Much More.. (id:60365)
913 Taggart Crescent
Oshawa, Ontario
Welcome to this wonderful family home in one of Oshawa's most desirable neighborhoods! this bright and inviting home features an open-concept layout, a modern kitchen, and spacious living and dining areas perfect for everyday living and entertaining. The finished basement offers great potential, with a large recreation area and a private bedroom with an attached full bathroom ideal for an in-law suite, guest space, or even future rental income. Enjoy the large backyard, perfect for family fun, relaxing, or hosting summer gatherings. Conveniently located close to schools, parks, shopping, and transit, this home offers both comfort and great value. Dont miss your chance to make this fantastic property your own! (id:60365)
801 - 55 Mercer Street
Toronto, Ontario
Furnished for your downtown stay and move in ready! Beautifully designed suite featuring a modern open-concept layout with built-in kitchen appliances, under-cabinet lighting, and laminate flooring throughout. Ideal split plan with sliding glass doors offers privacy without compromising light. Can be used as a 2 bedroom unit or 1 bedroom with separate den with sliding door that can be closed off from the rest of the unit. Oversized windows flood the space with natural light, creating a bright and airy feel. Custom roller shades for privacy when you need it. Enjoy world-class amenities including 3 floors of state-of-the-art fitness centres, co-working spaces, rooftop garden, and an elegant party room. Also the best onsite concierge team to help you with all of your needs and in house property management office. Unbeatable location at Blue Jays Way & Mercer, just steps to TIFF, CN Tower, Rogers Centre, Nobu, and some of Toronto's best restaurants, shopping, and entertainment. Don't miss your chance to live in one of downtown Toronto's most desirable new addresses! (id:60365)
1202 - 150 East Liberty Street
Toronto, Ontario
Welcome to Liberty Village living at it's best! This bright and spacious 1-bedroom + den suite offers a smart, open-concept layout with a modern kitchen featuring sleek granite counters and stainless steel appliances. The inviting living area flows seamlessly to a private balcony with an open, unobstructed view - your own outdoor retreat with no neighboring balconies lookin in. The versatile den is perfect for a home office, guest space, or cozy reading nook, offering flexibility to suit your lifestyle. One parking spot is included, plus a convenient same-floor locker for easy storage. The building also offers a smart visitor parking system, making it simple to host friends and family. Steps to TTC Streetcar, Metro and No Frills, gyms, coffee shops, Exhibition GO Stations, restaurant, and endless local conveniences. Minutes to the Financial and Entertainment Districts, with the waterfront, BMO Field, and the EX just a short walk or bike ride away! (id:60365)













