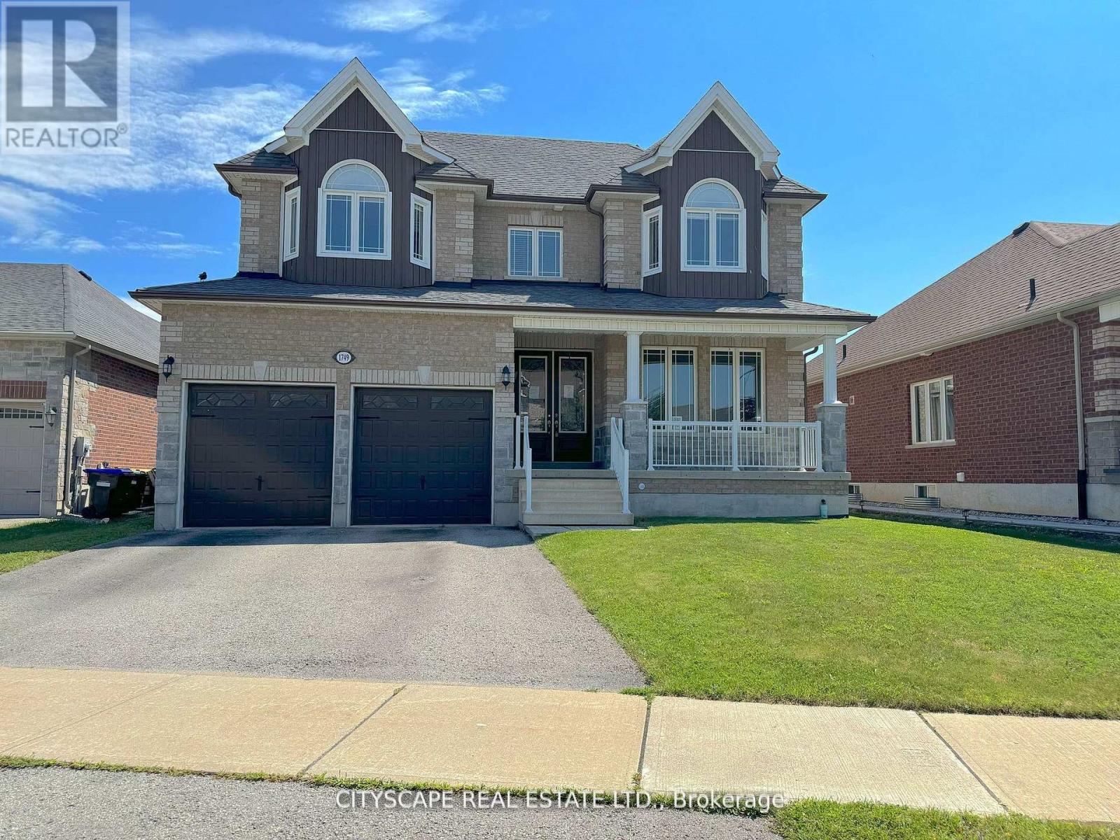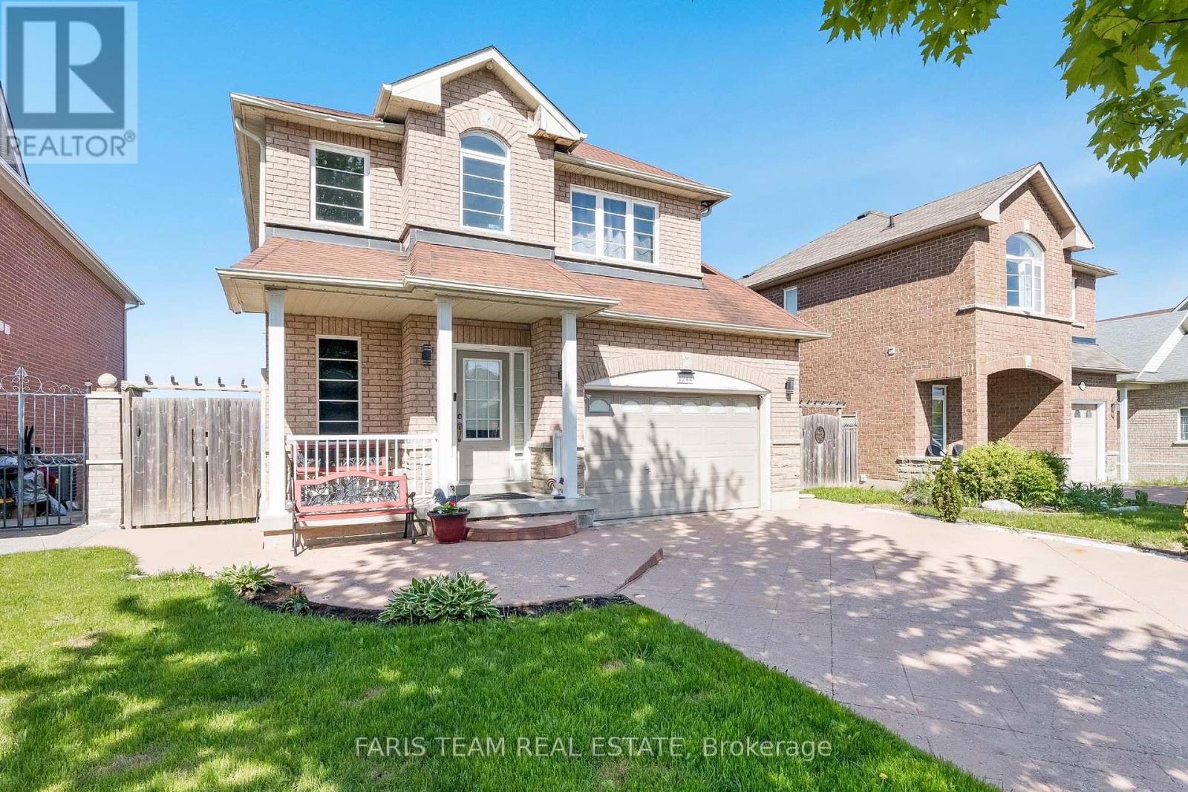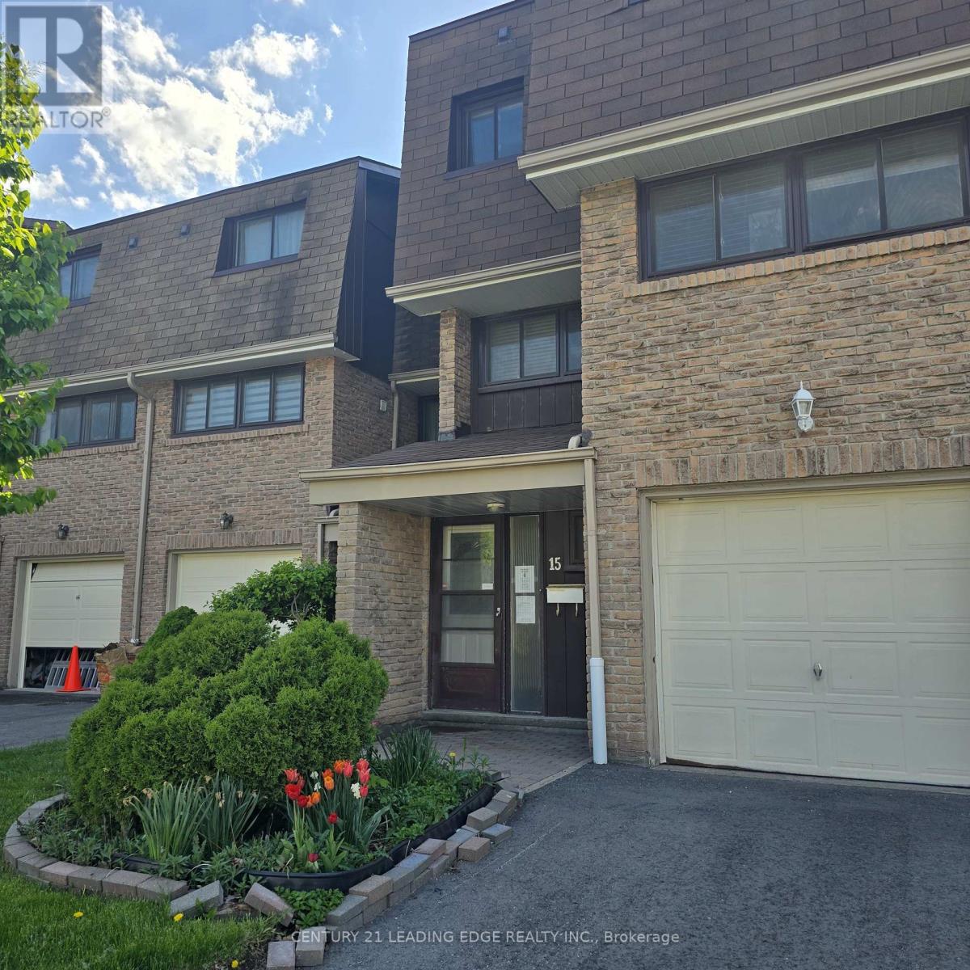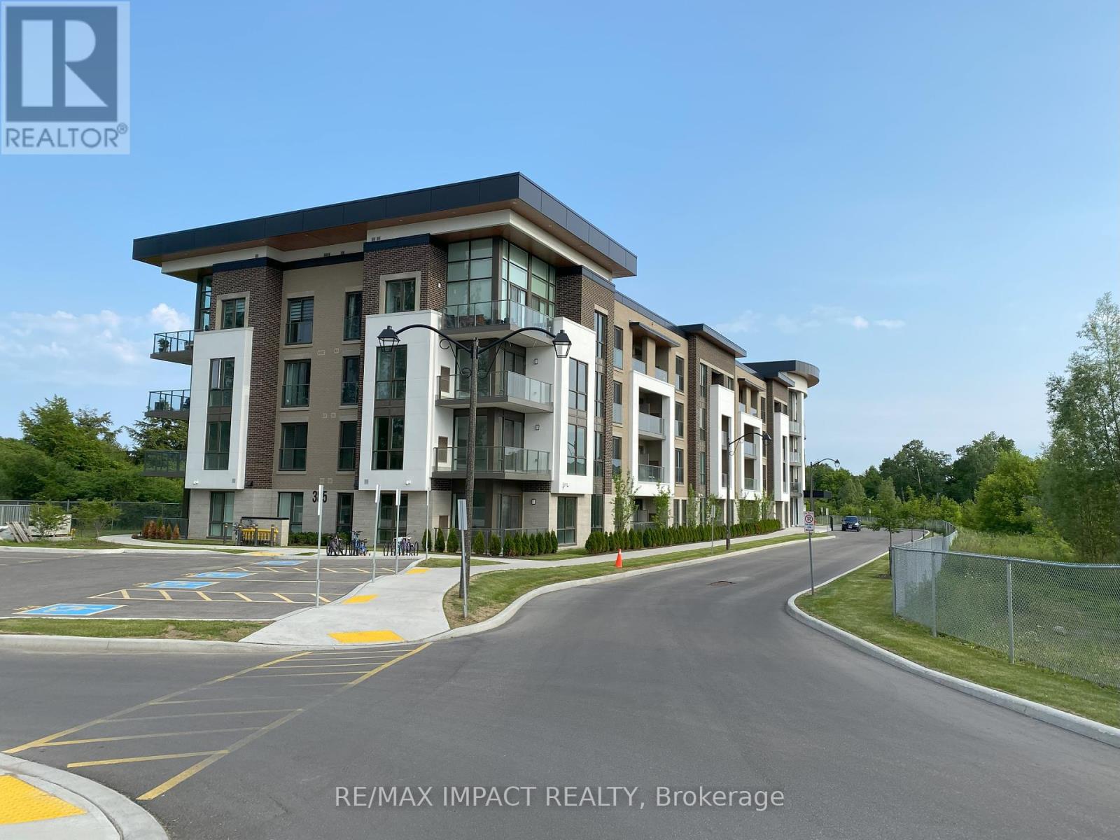1749 Angus Street
Innisfil, Ontario
Welcome to this beautiful 2-storey detached home in the heart of Alcona! One of the larger homes on the street, it welcomes you with a charming covered veranda and a spacious, inviting foyer. The main floor features 9' ceilings, rich hardwood, and elegant ceramic flooring throughout. Enjoy the open and airy living room with soaring ceilings, a cozy family room with a gas fireplace, and a formal dining room perfect for entertaining. The functional kitchen includes a bright eat-in breakfast area, ideal for family meals and gatherings. A main-floor den/office, 2-piece powder room, mudroom, and convenient interior access to the double car garage add practicality to this well-designed layout.Upstairs, the luxurious primary suite offers a spacious retreat with a 6-piece ensuite and walk-in closet. Three additional generously sized bedrooms, a 4-piece bathroom, and a second-floor laundry room provide comfort and convenience for the whole family.Located in a sought-after family-friendly neighborhood close to parks, schools, shopping, and Lake Simcoe, this home combines space, function, and elegance. Don't miss your opportunity to call this beautiful property your next home! (id:60365)
1092 Lebanon Drive
Innisfil, Ontario
Top 5 Reasons You Will Love This Home: 1) Welcome to this beautifully maintained bungalow, perfectly situated on a quiet cul-de-sac directly across from a serene park, delivering privacy, charm, and convenience and a lovingly cared interior by the original owner, including a fully finished layout from top-to-bottom and a complete in-law suite with three separate entrances to the lower level 2) Step into your backyard oasis designed for both relaxation and entertaining, with upper level patio doors opening onto a spacious deck, ideal for barbeques and gatherings, a main deck featuring a screened-in gazebo wired for lighting and a TV, alongside a powered garden shed with pot lights, a firepit for cozy evenings, and a stylish outdoor deck lamp that sets the mood beautifully 3) Bursting with curb appeal featuring mature trees, vibrant gardens, and inviting front and back decks, along with a main level offering three generously sized bedrooms, two full bathrooms, a cozy living room, a formal dining space, and a bright eat-in kitchen ideal for family gatherings 4) Car enthusiasts and hobbyists will love the fully finished, drywalled, insulated and heated garage, complete with its own furnace, cupboards, T.V, and dart board, perfect for a workshop or a secure space to store your prized collector cars 5) Located in the heart of Alcona, you're just minutes from shopping, beaches, schools, and all essential amenities, presenting a rare opportunity to own a meticulously cared-for home in a sought-after area. 2,552 fin.sq.ft. (id:60365)
1244 Mary-Lou Street
Innisfil, Ontario
Top 5 Reasons You Will Love This Home: 1) Meticulously maintained and move-in ready, this spacious three bedroom, three bathroom home is ideally suited for a growing family seeking comfort and functionality 2) Ideally situated just minutes from Innisfil Beach Park and scenic waterfronts, you'll enjoy quick access to sandy shores, lakeside strolls, and weekend relaxation 3) The upper level laundry room is equipped with built-in appliances, making everyday chores more convenient and seamlessly integrated into your routine 4) Detached backyard workshop with its own 100-amp panel provides the perfect setup for DIY projects, a hobbyists retreat, or a creative workspace 5) With no rear neighbours and tranquil views of the greenbelt and nearby trail, this property provides a peaceful connection to nature. 1,489 above grade sq.ft. plus an unfinished basement. (id:60365)
305 - 241 Sea Ray Avenue
Innisfil, Ontario
Top 5 Reasons You Will Love This Condo: 1) Unlock unbeatable value with this stunning one-bedroom plus den condo at Friday Harbour offering a thoughtfully designed layout and private balcony for seamless indoor-outdoor living, all at an exceptional price you wont want to miss 2) A modern kitchen, featuring sleek white cabinetry and stainless-steel appliances, sets the stage for stylish living, seamlessly flowing into the spacious living room, ideal for relaxing or spending quality time with loved ones 3) Experience the lifestyle of Friday Harbour, a highly sought-after community, where you'll have access to a wide range of recreational activities, including boating, swimming, pristine beaches, golf, fine dining, and a state-of-the-art fitness centre, perfect for entertaining 4) Take in breathtaking views of Lake Simcoe from the expansive rooftop lounge at Harbour Flats, complete with cozy seating areas and a gas barbecue, this space is perfect for condo owners to socialize, relax, and enjoy the scenic surroundings 5) For added convenience, enjoy the in-suite laundry room with a full-sized washer and dryer and an underground parking space available, located just steps from the main garage entrance, perfect for easily unloading groceries into your unit, monthly fees include the condo fee of $547.49, a club fee of $182.01, a resort fee of $102, and a 2% fee plus HST, which is payable by the buyer. (id:60365)
15 - 1958 Rosefield Road
Pickering, Ontario
Great opportunity for Investors, First time home buyers or handy person willing to do the work and get into the market. Conveniently located and walking distance to Pickering Town Centre Mall, Pickering Go Station, Schools and a large variety of entertainment and dining options with easy access to Highway 401. Property requires work TLC (id:60365)
385 Arctic Red Drive
Oshawa, Ontario
Welcome to your new home! This stunning one-bedroom condo apartment was completed in 2024, offering modern boutique living in the heart of North Oshawa. With sleek, contemporary finishes, an open-concept layout, and abundant natural light, this condo provides a comfortable and stylish living space. Enjoy top-of-the-line appliances, in-suite laundry, and access to premium building amenities. Perfectly situated near shopping, dining, Costco, Ontario Tech, this condo is ideal for people who crave living close to nature in peace yet minutes away from daily life requirements. Don't miss out on the opportunity to live in this vibrant and growing community! Enjoy beautiful nature from your balcony. A MUST See. NOTE: Pictures are from the time before the Tenant moved in. (id:60365)
224 - 385 Arctic Red Drive
Oshawa, Ontario
Welcome to your new home! This stunning one-bedroom condo apartment was completed in 2024, offering modern boutique living in the heart of North Oshawa. With sleek, contemporary finishes, an open-concept layout, and abundant natural light, this condo provides a comfortable and stylish living space. Enjoy top-of-the-line appliances, in-suite laundry, and access to premium building amenities. Perfectly situated near shopping, dining, Costco, Ontario Tech, this condo is ideal for people who crave living close to nature in peace yet minutes away from daily life requirements. Don't miss out on the opportunity to live in this vibrant and growing community! Enjoy beautiful nature from your balcony. A MUST See. NOTE: Pictures are from the time before the Tenant moved in. (id:60365)
6 Field Crescent
Ajax, Ontario
Welcome to 6 Field Cres, an inviting Ajax gem on a well-proportioned lot in a desirable & friendly neighbourhood. This beautifully designed home offers 3 spacious bedrooms and two full bathrooms. The huge, high end kitchen has stone countertops, gorgeous backsplash and stainless steel appliances. It's a chef's dream with large pantry and space for a big table and chairs, office or mudroom. Enjoy a seamless flow from kitchen to large, bright living room & dining room offering beautiful natural light and hardwood floors. This home lends itself to a great indoor/outdoor lifestyle and showcases true pride of ownership from top to bottom. Walk out to private yard and sunsets from your back deck. Versatile finished lower level with full 3 piece bathroom and family recreation area suits kids, teens or a mom and dad escape. Located close to major routes for an easy commute. Handy to Go Station, shopping, transit, schools, parks. (id:60365)
1071 Copperfield Drive
Oshawa, Ontario
Located In Oshawa's Desirable Eastdale Neighbourhood, This Spacious Home Offers 4 Bedrooms, 4 Bathrooms, And A Rare 3-Car Garage With Direct Backyard Access. The Main Floor Impresses With 9-Foot Ceilings, Hardwood Flooring Throughout The Formal Living, Dining, And Family Rooms, And Elegant Crown Moulding. A Dedicated Main Floor Office Provides The Perfect Work-From-Home Space. The Kitchen Is A Chef's Dream, Featuring Granite Counters, Stainless Steel Appliances, A Centre Island With Breakfast Bar, And Abundant Cabinetry. The Breakfast Area Offers A Walkout To The Fully Fenced Yard - Ideal For Hosting Or Relaxing. The Family Room Includes A Cozy Gas Fireplace, And The Laundry Room With Garage Access Adds Convenience. Upstairs, The Primary Suite Is A True Retreat, With His And Her Walk-In Closets And A Two-Sided Fireplace That Leads Into A Luxurious 5-Piece Ensuite. Three Additional Bedrooms Offer Generous Space And Ensuite Bathroom Access And 3rd Bedroom Has A Gorgeous Balcony Overlooking The Quiet Street. With Easy Access To Schools, Shopping, The 401 And 407, This Beautifully Updated Home Delivers Both Luxury And Location. (id:60365)
53 Eric Clarke Drive
Whitby, Ontario
This is the home you've been waiting for! Situated in a family-friendly neighbourhood, this 4-bedroom, 4-bathroom home truly checks all the boxes. The backyard is an Entertainer's Dream featuring an inground pool, hot tub, and professional interlock. It's the perfect setting for family gatherings, summer parties, or year-round relaxation. Upstairs, you'll find four spacious bedrooms with two updated bathrooms. The primary suite offers custom-built-in closets and a stylish 4-piece ensuite. The finished basement provides even more living space, with a built-in bar, a full 3-piece bathroom, and plenty of room to unwind or host friends. Eric Clarke Park is right across the street -perfect for kids to play and families to enjoy together. You are close to shopping, transit, amenities, and top-rated schools. UPDATES: vinyl floor main floor (2025), laminate flooring 2nd level (2020), hardwood staircase -2nd floor (2025), pool liner (2025), pool pump (2023), clothing washer and clothing dryer (2024), roof (2014), hot water tank owned. EXTRAS: garage access, gas BBQ line, extended driveway, low-maintenance turf in backyard, 2 sheds (one with a hot tub and the other is storage and a change room), hardwood staircases, built-in custom closet in primary and hallway. The inground pool has a winter "elephant cover". The chlorine pool (2014) is 8 ft deep and 4ft in the shallow. Professional winter closing is paid for this year! Just move in and enjoy this wonderful home. (id:60365)
57 Sherrington Drive
Scugog, Ontario
Love at First Sight in Port Perry! From the moment you arrive, this warm and welcoming two-storey, 4-bedroom, 4-bath all-brick home captures your heart. A charming front porch invites you to sit and enjoy the friendly neighbourhood, while lush gardens and beautiful landscaping set the tone for what is inside. Perfectly positioned in one of Port Perry's most desirable areas, its just a short walk to downtown shops and cafés, schools, the recreation centre, and Lake Scugog, where you can watch boats pass, enjoy the active waterfront, or simply relax in a Muskoka chair and take in the view. Inside, the main floor feels bright and inviting, with soaring nine-foot ceilings and a layout that balances connection and privacy. The dining room opens to the living room, creating an airy feel with just the right amount of separation for intimate gatherings. The spacious eat-in kitchen is also open to the living room, making it a great social setting or the perfect spot to keep an eye on the kids while you cook. A custom mantle with a gas fireplace anchors the living room and adds a touch of warmth. Upstairs, light-filled front-facing bedrooms create a cheerful atmosphere. The primary suite offers space to relax with his and hers closets and a private 4-piece ensuite. A convenient upstairs laundry makes day-to-day living easier. The finished basement adds even more flexibility, with a 2-piece bath and an open layout ready to become a family room, games area, or home gym. Outside, a freshly stained oversized deck, custom-built shed, and a private fenced yard backing onto a schoolyard provide a peaceful retreat with no rear neighbours.This is more than a house, its a home where comfort, charm, and location come together beautifully. (id:60365)
14724 Simcoe Street
Scugog, Ontario
Welcome To Beautiful Historic Port Perry! This 3+1-Bedroom Raised Bungalow Sits On An Oversized Lot, Offering The Perfect Mix Of Comfort And Charm. The Main Floor Features Red Oak Hardwood Throughout The Open-Concept Living, Dining, And Kitchen Spaces, Creating A Warm And Inviting Atmosphere. Walk Out From The Dining Room To A Spacious Deck With Gazebo, Ideal For Relaxing Or Entertaining. The Primary Bedroom Includes A Walk-In Closet And 5-Piece Semi-Ensuite Bath. Two Additional Bedrooms On The Main Level Feature Durable Luxury Vinyl Plank Flooring. Downstairs, The Finished Basement Offers Even More Living Space With A Large Rec Room With Bar, An Additional Bedroom, 2-Piece Washroom And Direct Garage Access - Great For Guests Or Extended Family. The Deep Backyard Is A Peaceful Retreat, Complete With Mature Trees, Raised Garden Beds, And An 8x10' Shed For Storage. Located Just Minutes From Historic Downtown Port Perry's Shops, Restaurants, And Waterfront, This Home Combines Small-Town Living With Space And Functionality. Sellers Primarily Heat House Using Two Gas Fireplaces On Main Floor And In Basement, Heat Pump with AC Currently Used as Secondary Source Of Heat (id:60365)













