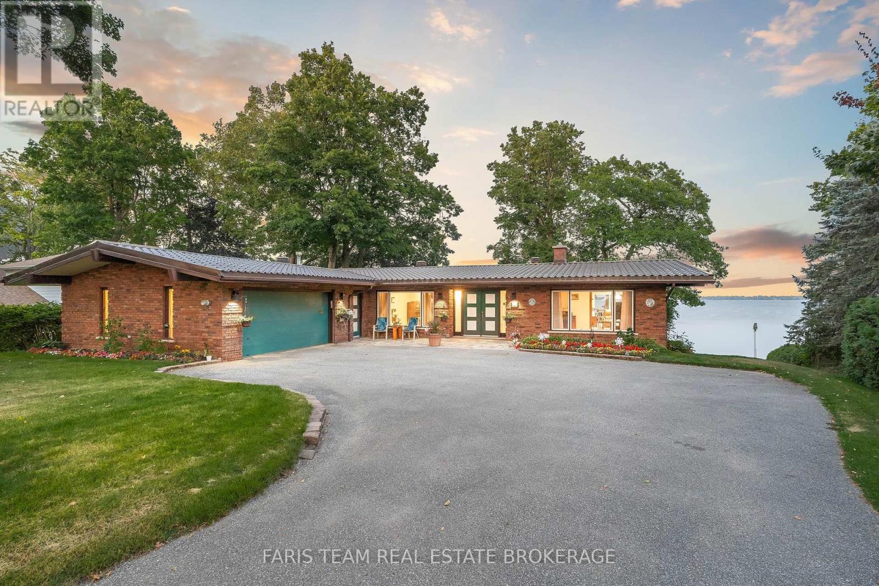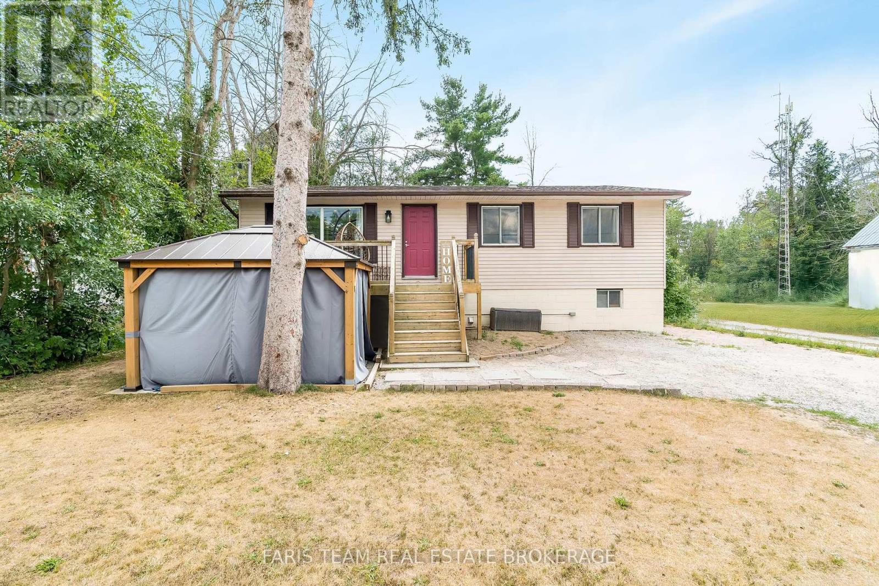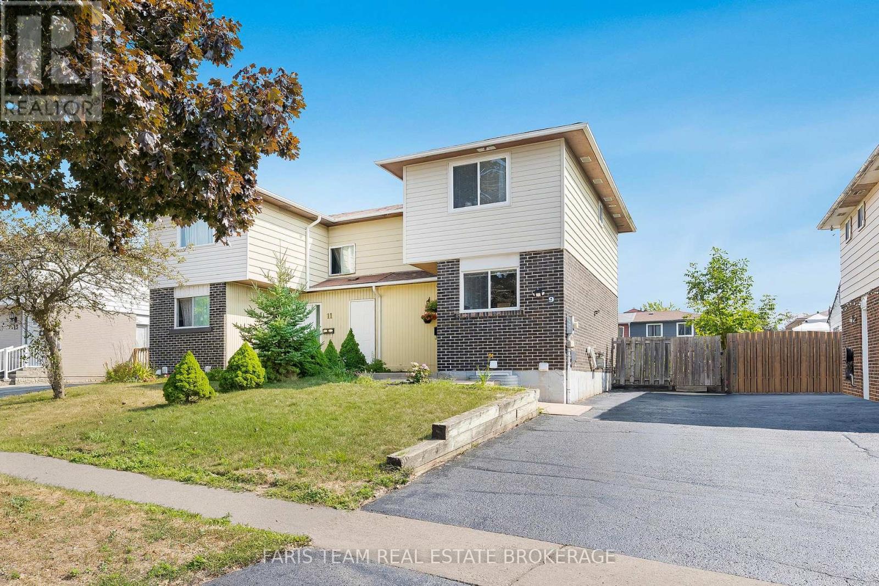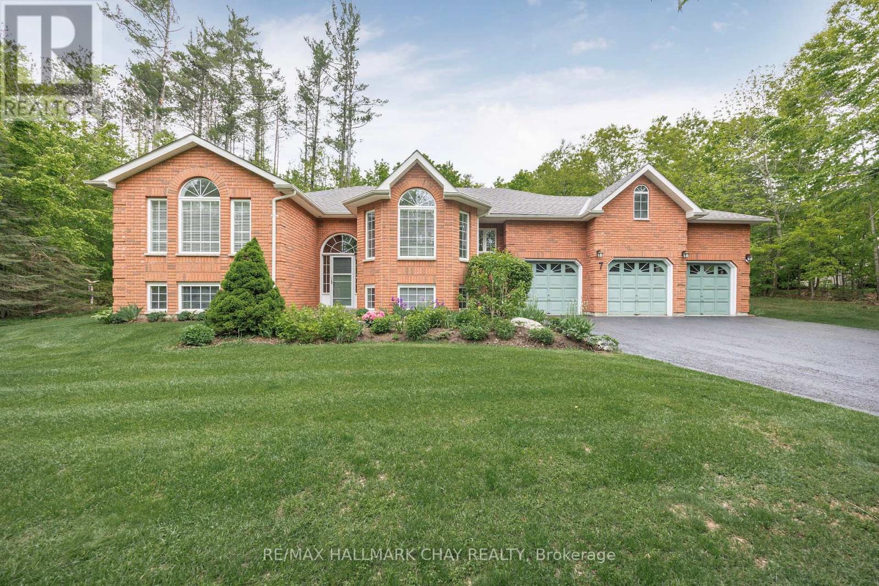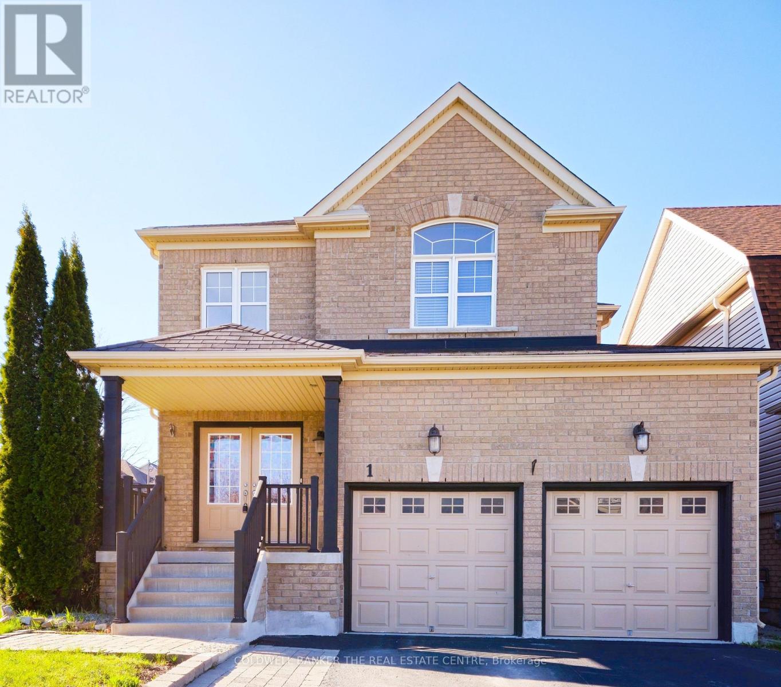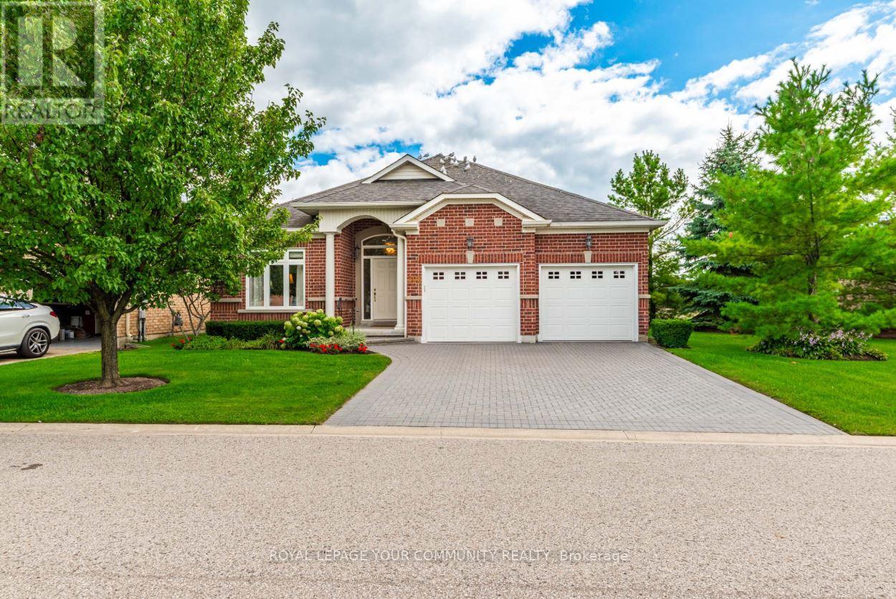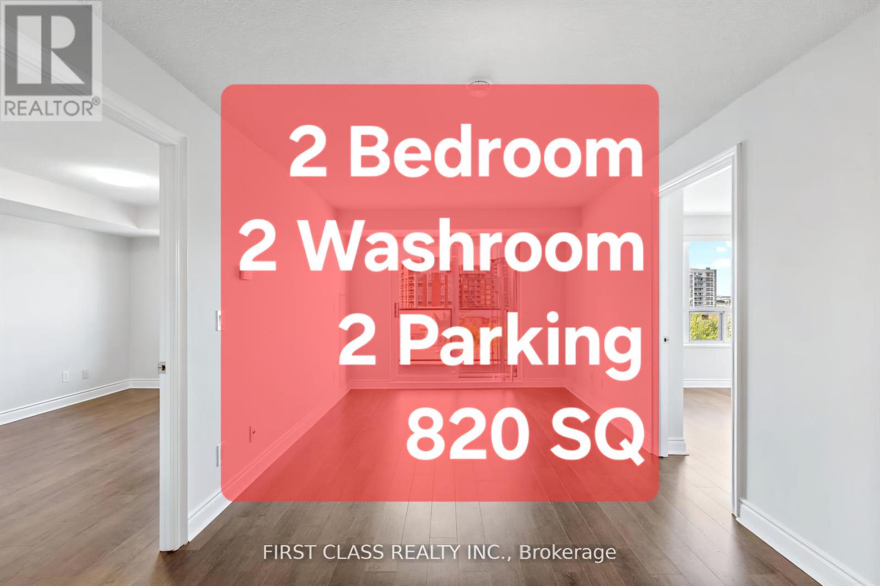1 Southwood Circle
Orillia, Ontario
Top 5 Reasons You Will Love This Home: 1) Greet each day with breathtaking, east-facing views that flood the home with morning light, the perfect backdrop for sipping coffee on the deck as the sun rises over the lake 2) Nestled in one of Orillia's most coveted cul-de-sacs, this property offers the ultimate in lakeside living, where days are spent hosting on the dock, relaxing to the rhythm of the waves, or enjoying cocktails as the sun sets over the water 3) Embrace the waterfront lifestyle with your own private boathouse and panoramic views of the sparkling lake, ideal for morning paddles, afternoon swims, or evening boat rides, all just steps from your door 4) Designed with comfort and space in mind, the layout features generously sized principal rooms, multiple walkouts, and bedroom options on both levels, offering seamless flow from the family room to the lake-facing deck 5) Brimming with character and opportunity, this stately 1970s home offers timeless architecture and a spacious canvas ready to be re imagined into a refined, custom lakeside estate. 2,232 above grade sq.ft. plus a finished basement. (id:60365)
8304 County Road 169
Severn, Ontario
Top 5 Reasons You Will Love This Home: 1) Discover this beautifully updated 3+1 bedroom raised bungalow nestled in the heart of Washago, just a short stroll from local shops, cafes, and scenic waterfront parks 2) Recently renovated with over $30,000 in upgrades, the home features a stylish modern kitchen with upgraded 36" cabinets, quartz countertops, new flooring, updated lighting, and new rear windows for added comfort and efficiency 3) The fully finished basement offers a spacious open-concept recreation room with a cozy corner fireplace, an additional bathroom, and a versatile fourth bedroom, ideal for guests, a home office, or growing families 4) Enjoy the privacy of a fully fenced backyard, perfect for outdoor gatherings, along with ample off-street parking for added convenience 5) The main level offers a generous primary bedroom plus two additional bedrooms, creating a functional and welcoming layout for everyday living. 1,003 above grade sq.ft. plus a finished basement. (id:60365)
3563 Timberline Avenue
Severn, Ontario
Top 5 Reasons You Will Love This Home: 1) Nestled in a prestigious enclave on nearly an acre of tree-lined property, this beautifully renovated bungalow offers peace and privacy while still being just minutes from the vibrant amenities of Orillia 2) Soaring vaulted ceilings, upscale finishes, luxury vinyl flooring, quartz countertops, a custom kitchen with stainless-steel appliances, and a cozy gas fireplace create a stylish and inviting atmosphere throughout the home 3) With three main level bedrooms, a sunroom, a fully finished basement featuring two additional bedrooms, a large recreation room, and a semi-ensuite bathroom, this home effortlessly accommodates everyday living and guests 4 Enjoy a fully fenced backyard, expansive deck with above-ground pool, mature trees for privacy, and deeded beach access nearby Bayou Park and boat launch, perfect for relaxation and recreation 5) Appreciate the large driveway, attached double garage, and a separate detached garage with covered overhang providing exceptional storage and functionality, complemented by a new garage floor and poured front walkway for a polished, welcoming exterior. 2,043 above grade sq.ft. plus a finished basement. (id:60365)
9 Christie Crescent
Barrie, Ontario
Top 5 Reasons You Will Love This Home: 1) From the moment you step inside, you're welcomed by a home that's been lovingly updated and maintained, providing a fresh canvas, thoughtfully laid out and ready for your personal touch 2) At the heart of the home lies a gourmet-inspired kitchen, where sleek stainless-steel appliances meet crisp white cabinetry for a look that's both stylish and practical, excellent for whipping up a weeknight dinner or hosting friends 3) Move-in with total peace of mind knowing that significant updates have already been done, including a brand-new hot water tank (March 2025), newer furnace and central air conditioner, and roof shingles all replaced in the last six years 4) Nature lovers will feel right at home here, with Sunnidale Park, Lampman Lane Park, and the scenic Nine Mile Portage Heritage Trail all just a short stroll away 5) Quick and convenient access to Highway 400 via both Bayfield and Dunlop, ideal for commuting to work or escaping for the weekend. 1,107 above grade sq.ft. plus a finished basement. (id:60365)
7 Pineview Drive
Oro-Medonte, Ontario
Looking for your new private retreat in Oro-Medonte ? Barrie house Hub is pleased to present 7 Pineview Drive. This lovely raised bungalow boasts over 3600 finished square feet sitting on just under 2 acres has 3 bedrooms and 3 bathrooms with a fully finished basement. The main floor boasts hardwood flooring, a large tiled, eat in kitchen overlooking the family room with a gas fireplace. Off the kitchen via a set of garden doors is access to the large deck overlooking the huge treed backyard. There is a separate living room and dining room for those large family get togethers. The large primary bedroom has an en-suite with a jacuzzi tub and separate shower. The second large bedroom is on the main floor along with the main floor laundry with access to the large insulated triple bay garage.The basement of this home is completely finished with another bedroom, bathroom,family room with a second gas fireplace and very large recreation room. A second bedroom could easily be added here. This home is in amazing condition with a new furnace, A/C, roof in 2016 and new water softener. This home has been an amazing family home for its current owners and will be for you as well.The village of Craighurst is literally less than 5 minutes away where the LCBO, restaurants, drug store and grocery store can be found. Skiing, golfing and Vetta spa are literally just minutes away (id:60365)
735 - 9471 Yonge Street
Richmond Hill, Ontario
Welcome to this bright and spacious 1+1 bedroom condo featuring soaring 10-foot ceilings and an open-concept layout. Enjoy breathtaking western sunset views from the large private balcony. The modern kitchen boasts quartz countertops, seamlessly flowing into the living and dining area, perfect for both everyday living and entertaining. The sleek finishes continue into the bathroom, also upgraded with quartz counters. Ideally located steps from Hillcrest Mall, grocery stores, restaurants, and with transit right at your doorstep, this unit offers the perfect combination of convenience and comfort. (id:60365)
455 Doyle Court
Newmarket, Ontario
Welcome To 455 Doyle Court, An Exquisite Luxury Home Perfectly Situated On A Quiet Family-Friendly Cul-De-Sac In The Highly Sought-After Enclave Of Glenway Estates. Surrounded By Nature And Just Steps From Protected Trails And Parks, This Residence Offers The Perfect Blend Of Refined Elegance And Tranquility. The Main Floor Showcases A Versatile Primary Suite, Ideal For Multi-Generational Living Or Easily Converted Back Into A Spacious Family Room. At The Heart Of The Home, The Chefs Kitchen Boasts Built-In Charcoal-Gray Premium Appliances, A Large Basin Sink, Soft-Close Cabinetry, And A Sun-Filled Breakfast Area With Walkout To An Expansive Deck A Seamless Setting For Everyday Living And Entertaining. The Second Floor Features A Primary Retreat Complete With Two Closets And A Four-Piece Ensuite, Alongside A Third Bedroom Enhanced With Floor-To-Ceiling Custom Closets. The Fully Finished Basement Expands The Living Space With A Private Bedroom, Expansive Office With Custom Cabinetry, Den, And A Well-Appointed Laundry Room With Ample Storage. Throughout, Elegant Finishes Including Hardwood Flooring, PotLights, Extended Baseboards, And Crown Molding Elevate The Homes Timeless Appeal. (id:60365)
1 Rutherford Road
Bradford West Gwillimbury, Ontario
Welcome To 1 Rutherford Road Located In The Highly Desirable Bradford West Gwillimbury Community * This Bright & Beautiful Home Offers 4 Beds & 4 Baths, Boasting With Over 3600 Sqft of Living Space * W/No Sidewalk & Parking Space For A Total Of 6 Vehicles * Grand Entrance With Double Doors and High Ceiling In Foyer * Main Floor Features Formal Dining Room For Family Gatherings * Relax & Unwind In The Living And Family Rooms, Perfect For Quality Family Time * Conveniently located On The Main Floor Laundry Room, With Access To The Double Car Garage * The Second Floor Offers Four Generously Sized Bedrooms * The Primary Bedroom Is A Retreat, Complete With A 4-Piece Ensuite Bathroom And Walk-In Closet * The Basement Is Ideal For Entertaining With A 3 Pc Bathroom & A Large Rec Room With A Built-In Wet Bar, Along With Lots Of Storage * Located Just Min From Newmarket & Hwy 400, & Within Walking Distance To Parks & Schools (Both Public & Catholic), This Property Is Ideally Situated For Both Family Living & Easy Access To Amenities. (id:60365)
418 - 2916 Highway 7 Road
Vaughan, Ontario
Welcome To This Modern 1+1 Bedroom Condo Offering Functional Open-Concept Living In The Heart Of Vaughan Bright Floor-To-Ceiling Windows Fill The Space With Natural Light, Highlighting The Sleek Kitchen With Built-In Stainless Steel Appliances, Quartz Counters, Stylish Backsplash, And Ample Cabinetry *The Spacious Den Can Be Used As A Second Bedroom Or Home Office, Making It Perfect For Young Professionals Or DownsizersEnjoy Soaring Ceilings, Contemporary Finishes, And A Smart Layout Designed For Comfort And Efficiency Building Amenities Include A Stunning Indoor Pool, Gym, Lounge And More *Conveniently Located Just Steps To The Subway And Minutes To Hwy 400/407, Vaughan Mills, Cortellucci Vaughan Hospital, Dining, And Shops Making *This Unit An Ideal Blend Of Urban Living And Lifestyle Convenience! (id:60365)
102 Willowbrook Road
Markham, Ontario
This stunning updated home nestled on a gorgeous ravine lot in prestigious Thornhill. The home boasts over 4000 sqft of luxurious living space. Featuring hardwood flooring & pot lights throughout. Freshly painted. Double door entrance. The gourmet kitchen showcases marble flooring, custom cabinetry, granite countertops, an elegant center island, built-in appliances, as well as cabinet lighting for added sophistication. The oversize primary bedroom offers 5pc ensuite and walk-in closet. A large skylight floods the space with natural light. Side entrance with large custom closet for shoes and outerwear, providing everyday practicality. Fully finished basement with separate entrance and huge recreation area. Both the front and back yards are beautifully landscaped with paved interlock. The Oversize stained deck perfect for summer BBQ and entertaining guests. This home is located in a top tier school ( Thornlea SS, St. Roberts CHS ) with easy access to major highways, transit, scenic trails and parks, community centre, shops and restaurants. Brand new Lennox AC, Water heater owned. Don't miss it! (id:60365)
303 Babe's Way
Whitchurch-Stouffville, Ontario
LOCATION, LOCATION, LOCATION!!! RARE & PREMIUM in-demand DORAL bungalow has it all! Backing south, overlooking the large pond, 11th fairway and forest. Condo 5 (final phase) is known as "The Enclaves", and Babe's Way is the favoured street. This Home features extensive luxury upgrades including stainless steel appliances, extended Kitchen Island & counters, double pantries, a finished basement (with a huge shower), and many others. The extended Patio offers privacy & views, while the remote awning adds optional shade. Great for morning coffee, breakfast, lunch, dinner and evening wine! Enjoy life your way. The Family Room includes a TV with a surround system. Even the garage is finished! If you have been waiting for "the right Doral" and the best location: this can be your next home. Even the lot is oversized: a 65 ft frontage (not a pie) provides for 30% more land than the standard 50 ft lot. More privacy with 2 extra evergreen trees! MOVE IN READY!!! The award-winning Ballantrae Golf & Country Club is renowned for its Adult Lifestyle Living. Enjoy golf options and the restaurant at the Clubhouse. Or join many of the activities at the Recreation & Wellness center. (with indoor pool, gym, snooker, fitness, etc + outdoor tennis and bocce). Many social options, meet new friends and have fun! Condo fee includes lawn maintenance, snow removal, sprinkler system, waste system, Rec center, and now Rogers internet & cable TV. Recently completed local plaza includes Tim Horton's, Pharmacy, food outlets and many services. Or a short drive to Aurora/404 or Stouffville. (id:60365)
805 - 37 Galleria Parkway
Markham, Ontario
Well Maintained Condo with 2 Bedrooms split layout with 2 washrooms and 2 parkings. Not Facing 407!!! Low condo fee includes all utilities except Hydro. 24 hour concierge, excellent rec facilities, a Large Indoor Pool, a Party Room Hall, Guest Suites, And Visitor Parking. Big size balcony. Walking distance to doctors, restaurants, HWY, public transit & all amenities. Condo Fees Includes All Utilities Except Hydro. Current Tenant Leaves on Nov 3 with N11 Signed. (id:60365)

