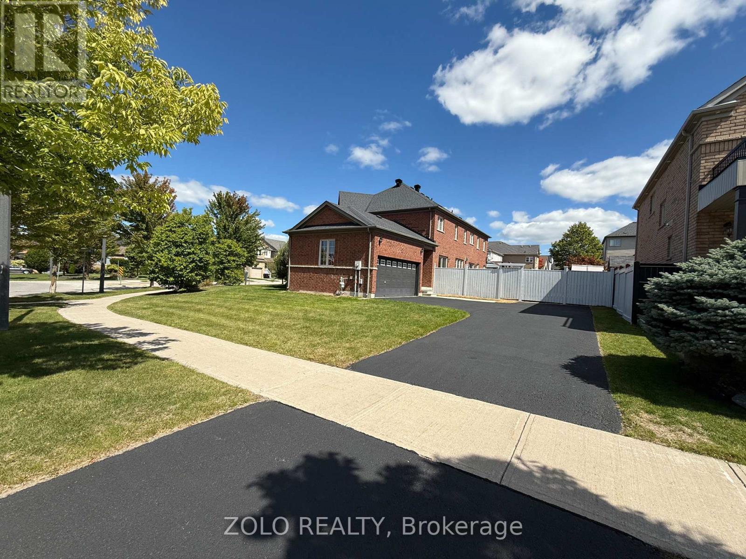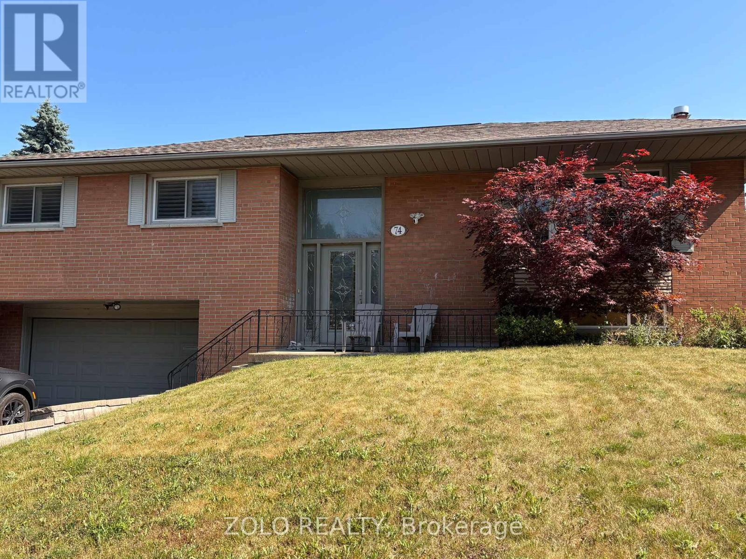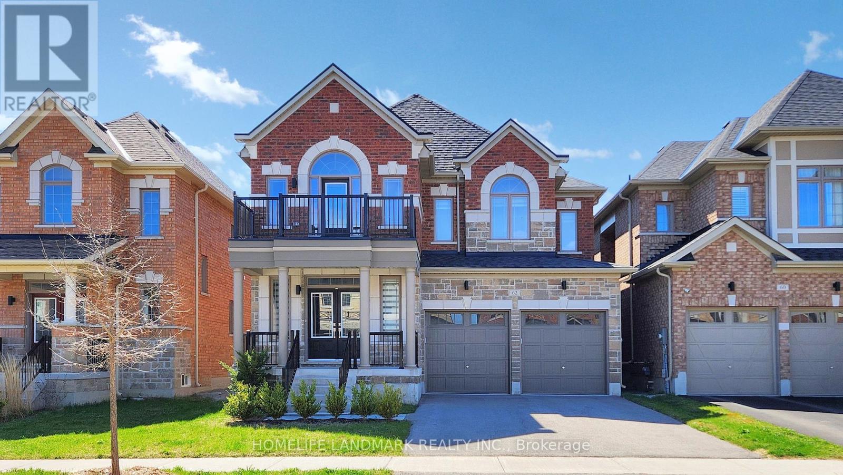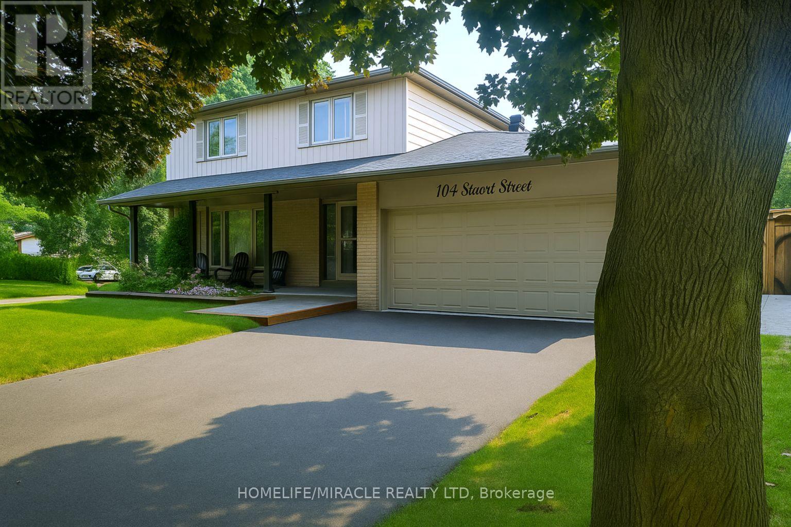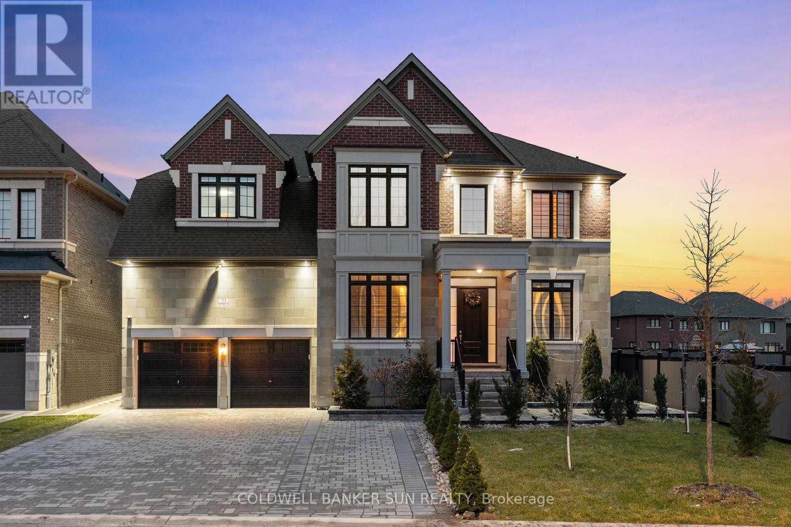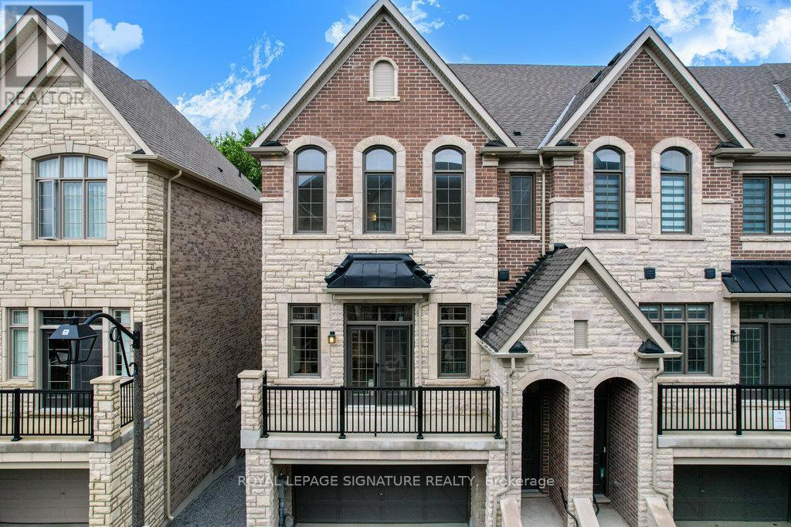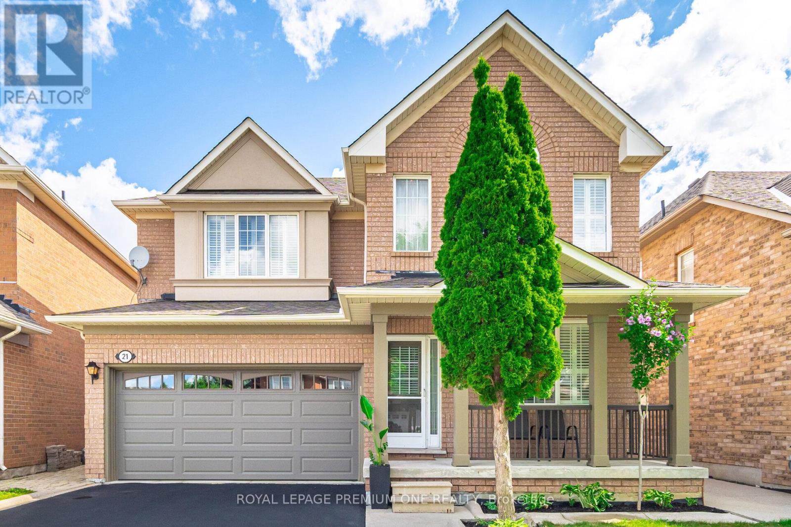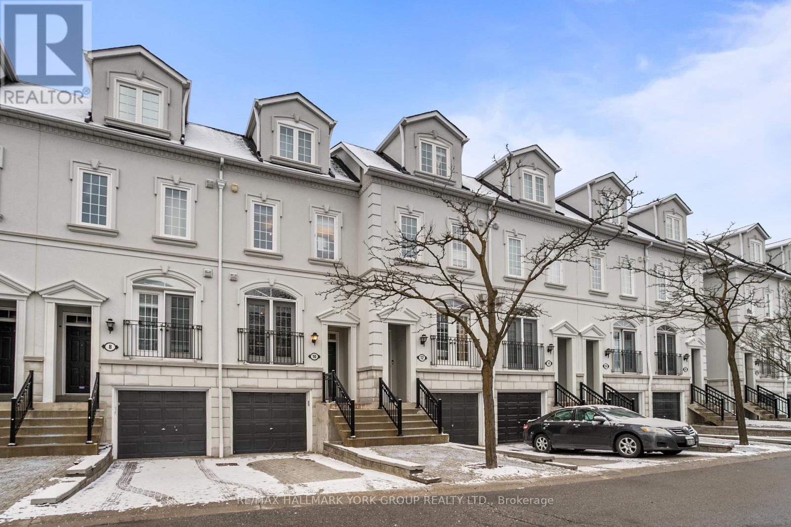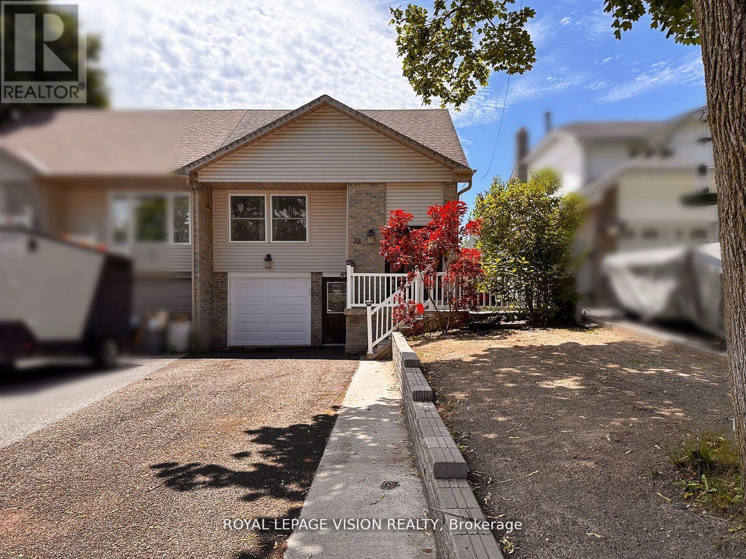31 West Park Avenue
Bradford West Gwillimbury, Ontario
Gorgeous Family Home In Bradford over 2051 Sqft 3 Bedrooms + Home Office / Study Room with a larger windows on the 2nd Floor with 2 1/2 Wash Rooms, Larger Open Concept Kitchen, 2 Side Entrance (front & Back of the house), Solid Oak Stairs. 5 Pc Ensuite Large Master Bedroom With Walk-In Closet With Soaker Tub & Separate Shower, Garage Access door to the House, Main Floor Laundry, Walk To High Schools & Elementary Schools. Great Location, Close To All Amenities, Bradford Transit at the corner & Closed to Bradford GO Station, Many Parks around the House, Breakfast W/O To Fenced Yard, Community Center, Library, Easy Access To Hwy 400, Google Nest Thermostat & Doorbell, New Roof, Lots Of Storage In Basement, Mature Neighbourhood, Double Car Garage, 4+ Driveway Car parking, Gas Fireplace, Central air Conditioner, wood floor on the main floor, This is the Entire House for Lease with the larger unfinished Basement. Premium Corner Lot with lot of parking, NEW Water Softener. (id:60365)
Main - 525 Lynett Crescent
Richmond Hill, Ontario
**Available Partially Furnished or Unfurnished** Newcomers are Welcomed! This beautifully upgraded and spacious bungalow offers two bright, separate living areas and exclusive use of a washer and dryer for main floor occupants. Located just a short walk from top-rated schools, including Bayview Secondary, Crosby Heights Public School, and French immersion programs. Nestled on a quiet street in a highly desirable neighborhood near Bayview Ave and Elgin Mills Rd, the home provides easy access to shopping, transit, and community amenities. The large backyard is a private oasis perfect for barbecues, childrens play, gatherings, or enjoying fresh fruit from the garden. Ideal for families or working professionals. Available for immediate move-in. Book your private showing today! *Listed rent reflects the partially furnished option, with tenant compensation for lawn maintenance and snow removal, and immediate move-in date. Unfurnished rent without maintenance responsibilities is $3,050.* (id:60365)
74 Ladyslipper Court
Markham, Ontario
This charming home at 74 Ladyslipper Court is nestled in a beautiful, family-friendly neighborhood on a quiet cul-de-sac street Bayview and Laureleaf. Boasting a huge private backyard oasis, perfect for outdoor gatherings and relaxation. Ideal for families or couples, the spacious layout features 3 bedrooms, a finished basement, and 2 full bathrooms. Natural hardwood floors throughout, well maintained home. Located in the desirable Bayview Glen School district, this residence offers both comfort and convenience in a sought-after community. Qualified tenants only, please. Proof of income and references required. Don't miss the opportunity to make this welcoming home yours! (id:60365)
62 Frank Kelly Drive
East Gwillimbury, Ontario
Backing Onto Ravine hill. Well maintain like brand-new home over 3200 sf, 4 Bdrm/3 Full Ensuite. In Award Winning Hillsborough By Top Rated Builder-Andrin Homes, perfectly situated at the top of Yonge St on a premium lot with a private backyard overlooking a green hill. Circular staircase, Main Floor with 9'Smooth Ceiling, upgraded lights and motorized zebra blinds. Modern Kitchen Offers Extended Cabinets, featuring quartz countertops, stainless steel appliances, Backsplash, Pantry & Porcelain Flooring, a separate oversize breakfast area. A dedicated main-floor office provides the perfect space for remote work or a private home office. 2nd Flr Loft walk to Balcony! Ideally located near highways 404/400, GO Station, Upper Canada Mall, Costco, Walmart, cinemas, conservation areas, and top-tier amenities. (id:60365)
104 Stuart Street
Whitchurch-Stouffville, Ontario
Absolutely stunning 4+1 bedroom home located in a quiet, mature neighborhood in the heart of Stouffville! This one-of-a-kind property has been meticulously maintained from top to bottom, inside and out, with no detail overlooked.You will be captivated right from the front door, entering an open-concept layout that features a gorgeous kitchen and convenient access to the garage. The home boasts numerous recent updates, including new carpeting throughout, a new roof, and upgraded windows. The finished basement offers excellent in-law potential.Outside, you'll discover an incredible backyard oasis. This corner lot features a 60-foot frontage with a beautiful mature yard, a secluded patio lounge area, a large fully fenced-in backyard, and a covered front porch perfect for enjoying summer evenings. Parking is never an issue, with space for 6-8 vehicles and no sidewalk.The home is ideally situated just steps from a park, Summitview Elementary School, a daycare centre, Main Street, and the GO Station. (id:60365)
23 Mumberson Street
Innisfil, Ontario
Welcome to Absolute Luxury Living, at 23 Mumberston St! This beautiful 2020 Built home with a expansive corner lot, boasts over 5000 square feet of living space (4949 above grade MPAC) .Brilliant Natural Light, Best Floorplan & Model In The Area. Featuring a Upgraded Driveway, with no sidewalk, 9 Cars parking, with a 3 Car Tandem Garage. One of the largest homes built on this street by Zancor Homes. Entering the home to your large living quarters, a Main floor office, Separate Living, Dining, and Family Room, with 10" Coffered Ceilings. The boasting Chefs Kitchen, with upgraded quartz counters & Large center island are sure to entertain! The home has Pot lights & Hardwood Throughout! Entering the second floor 9" Ceilings, 5 Large Bedrooms, and 4 Full Washrooms. The Primary Bedroom, containing a multi view fireplace, shared with the 6 Piece Ensuite fully upgraded Zen luxury Washroom is a show stopper! Approximately 2200 Square feet of Unspoiled Basement Space. 5 Mins To Hwy 400 And Shopping Mall, Bradford Bypass Coming Soon. Rare Opportunity To Own A Home In This New A+ Neighborhood. Beautiful Sunset Views, Quiet Family Friendly Street. Dream home ownership is near, Large living in Cookstown, Innisfil! Must see this home! (id:60365)
80 West Village Lane
Markham, Ontario
AMAZING forest views from this UNIQUE brand new end unit Town Home in the heart of Angus Glen 'Brownstones' Community surrounded by protected green space. Peaceful crescent location with access to walking trails. Approx. 3100sq.ft. 4 Bed/3.5 baths. Gorgeous, functional kitchen with built in 'Sub Zero' stainless steel fridge, 'Wolf' gas stove, custom canopy/hood fan, S/Steel dishwasher, & microwave, rough in for wine fridge. High upper cabinets, back splash, quartz counters, enlarged island, pot drawers & upgraded floor tiles. Open concept family room has 5" hardwood floor, electric fireplace & walk out to deck with view of forest. Large formal living/dining rm. also with electric fireplace & French doors to terrace. Primary Bedroom. has cathedral ceiling, French door to deck, 5 piece ensuite has oval stand alone tub, double sinks, shower. elec. plug for future 'bidet/toilet'. Bedrooms 2 & 3 with cathedral ceilings, large windows & closet space. Ground level has 4th bedroom 3 piece bathroom with window, large recreation room, walk out to deck. Access to extra large 2 car garage. Unfinished walk out basement to garden with large window & rough in for bathroom. Other features include: Hardwood stairs with wrought iron pickets throughout, 5" hardwood in upper hallway, large laundry room on upper level with cabinets, R/I Wi Fi booster cable, conduit for T.V.'s above both fireplaces. Many pot lights inside & 4 pot lights outside. Walk in closet in foyer from garage. Close to all amenities, great schools, community centre and Angus Glen Golf Course. (id:60365)
102 Timna Crescent
Vaughan, Ontario
Welcome to this beautiful home in the heart of Patterson, set on a sidewalk-free lot with interlock front and back and a stylish stone porch that enhances its curb appeal. Inside, the main floor features 9 ft ceilings, hardwood flooring throughout, and an upgraded kitchen with quartz countertops, black-splash design, and stainless steel appliances. Upstairs offers a rare layout with two separate ensuite bedrooms, including a spacious primary suite with His & Hers closets, plus two additional bedrooms connected by a Jack & Jill bathroom, perfect for family living. The functional basement provides plenty of flexibility, ideal for a recreation room, gym, home office. A new roof (2024) adds extra peace of mind. Located in the school zone for St. Theresa of Lisieux Catholic High School and Alexander Mackenzie HS (IB Program), this home is perfect for families. Just 5 minutes walk to Anne Frank Public School, 2 minutes to the new Carville Community Centre (2025), and 7 minutes to Maple GO Station, with trails, parks, shops, dining, hospital, and public transit all nearby this home truly combines comfort, convenience, and location. (id:60365)
21 Ocean Avenue
Vaughan, Ontario
Welcome to 21 Ocean Ave. Nestled in the highly sought-after area of Vellore Village Vaughan, this beautifully maintained home is situated on one of the largest lots and quietest streets in the neighborhood. Offering 4 spacious bedrooms and 3 bathrooms. this home is ideal for family living. The main floor features an open-concept layout with 9-foot ceilings, gleaming parquet hardwood flooring, and California shutters throughout. Enjoy direct access from the garage to home and partially finished basement awaiting your personal touch. The family room boasts a cozy gas fireplace and seamlessly connects to a bright kitchen and eating area with a walkout to the backyard. Step outside to discover a large, fully fenced yard with plenty of space for enjoyment, or a future pool, complete with a concrete patio, a shed and gas hookup for your BBQ enjoyment. Conveniently located just minutes from the new Cortellucci Hospital, Canada's Wonderland, shopping, schools, parks, transit and so much more. This is an unbeatable location offering both comfort and convenience. Don't miss the chance to make this your new home! (id:60365)
3 Weeping Willow Drive
Innisfil, Ontario
Welcome to this well maintained two-bedroom home, featuring a den and one bathroom, nestled in the vibrant, adult lifestyle community of Sandycove Acres. This home is conveniently located close to two community halls and an outdoor heated saltwater pool. Upon entering, you will be greeted by a spacious and bright living environment that effortlessly combines comfort and style. Recent updates include a newer roof, new furnace and AC unit, as well as new modern kitchen appliances, including a dishwasher, refrigerator, and stove. The interior showcases attractive new gray laminate flooring devoid of transitions. There is a covered back entrance with a ramp for easy access and a front entrance deck with a ramp and stylish pergola for afternoon shade. The galley-style kitchen is elegantly designed with a chic tiled backsplash and a pantry closet, perfect for your culinary needs. Your entryway features a mudroom complete with a custom-built bench and storage unit, ideal for maintaining organization. The main living area boasts a large living room highlighted by a cozy gas fireplace, providing warmth and ambiance with updated windows. Adjacent to the living room is the dining area, which has been drywalled and includes an updated window that fills the space with natural light. The drywalled den offers additional versatility, making it suitable for various uses. The primary bedroom has been updated with drywall. The room is generously sized to accommodate a queen-sized bedroom suite and provides ample closet space. The second bedroom is also well-appointed to accommodate a single bed and two newer windows for increased brightness. For your convenience, this home includes side-by-side two-car parking. This charming residence perfectly merges functionality and elegance, making it an ideal choice for those seeking a comfortable and contemporary living space. New fees are $855.00 lease and $148.23 taxes. Come visit your home to stay and book your showing today. (id:60365)
Unit 10 - 38 Hunt Avenue
Richmond Hill, Ontario
Don't miss this one! Beautiful Georgian style executive 3-storey townhouse located in a private enclave within the Mill Pond neighbourhood and in close proximity to Mackenzie Health Centre. It's a rare find with approx 2342 sq ft of living space (2142 sq ft finished above grade and 200 sq ft finished below grade). Features include hardwood flooring, 3 bedrooms, 3 bathrooms, primary bedroom with walk-iin closet, nook, 4-piece ensuite & walkout to balcony, second bedroom with walk-in closet. Eat-in kitchen with ceramic flooring, garden doors to Juliet balcony, new S/S refrigerator (Dec 2021), new S/S gas stove (Dec 2021), new S/S built-in dishwasher (2022), new S/S microwave (2019). Finished basement with 2-piece bathroom & separate entrance that could be used as a home office or guest room. Short walk to Richmond Hill Village for shopping, banks, restauratns, grocery sstores and Performing Arts Centre. Within close proximity to public transit served by Viva & Go Train, Hillcrest Mall, schools, walking trails, parks & places of worship. Easy access to Hwy 404 and 407. Maintenance fees incl water, lawn maintenance, snow removal from driveway/walkway, maintenance & replacement of windows & shingles, maintenance of common elements & building insurance. (id:60365)
32 Goldring Drive
Whitby, Ontario
Beautifully renovated and tastefully updated, this 3 bedroom semi-detached home is nestled on a serene, family-friendly street. This property features updates to list: new main floor hardwood floors, an updated kitchen with a breakfast nook and bar fridge, modern appliances , central air conditioning, a shed, fiberglass exterior doors, maple stairs and banisters, entry ceramic tiles, and energy-efficient windows. Don't miss out on this exceptional home! (id:60365)

