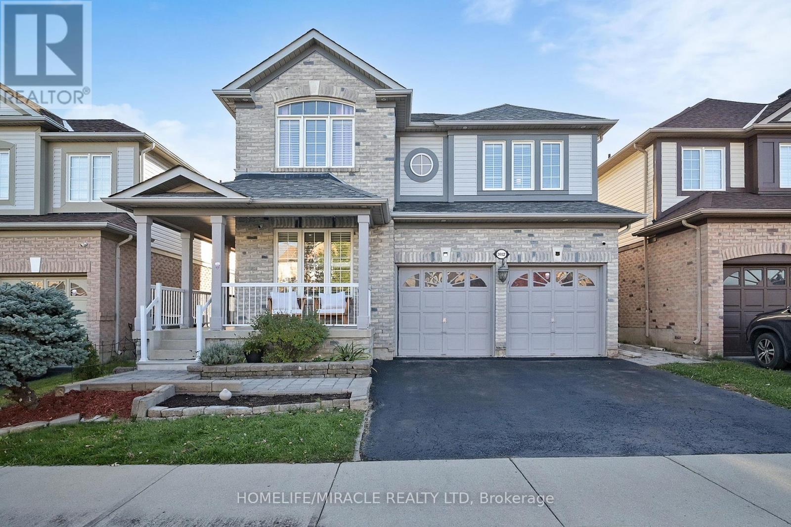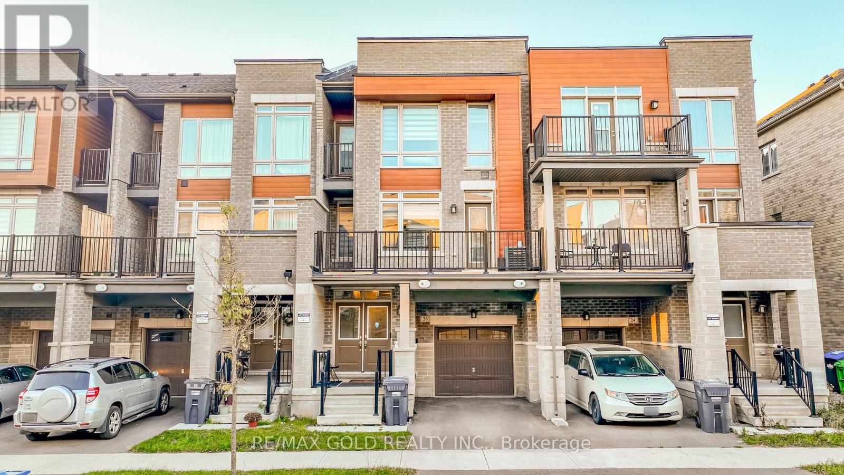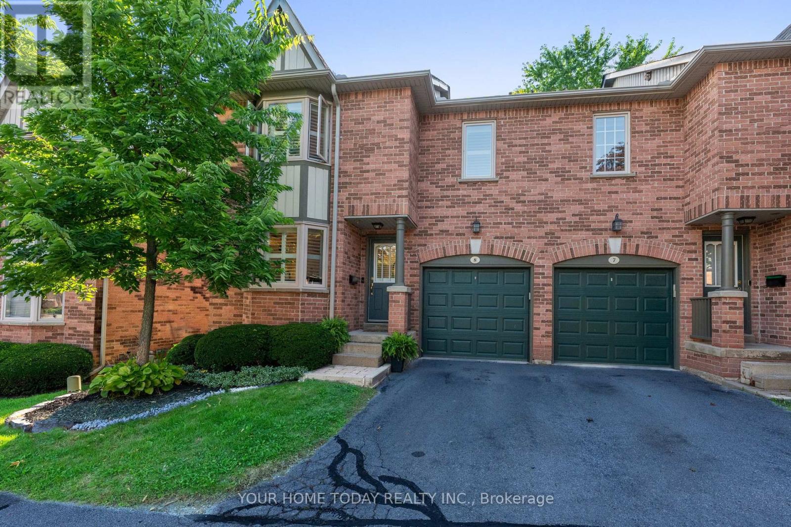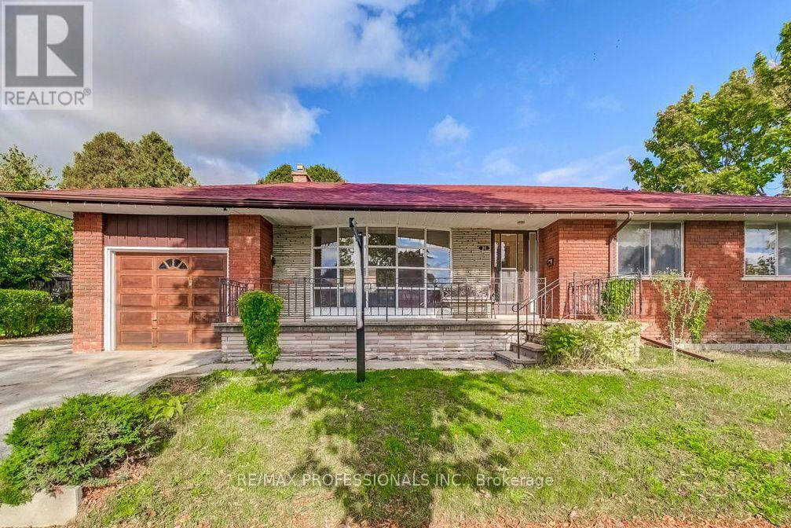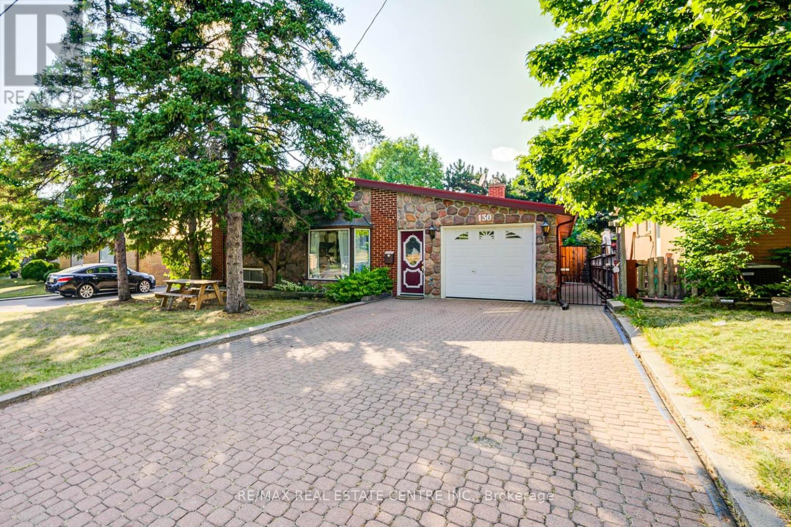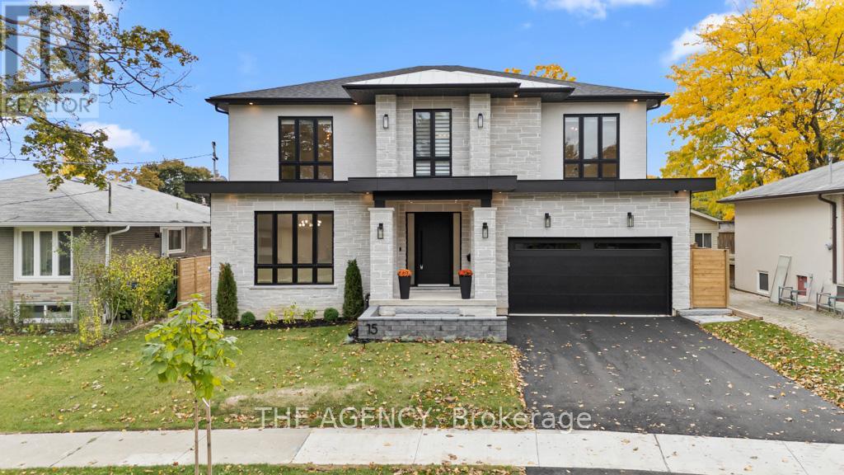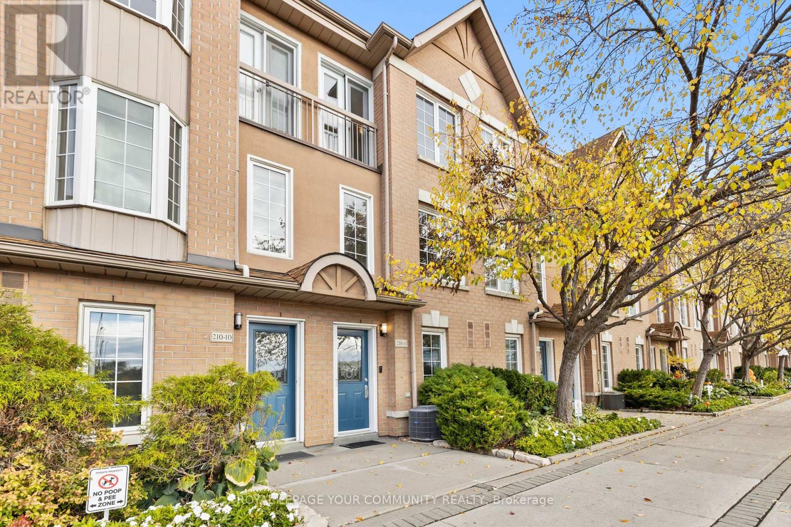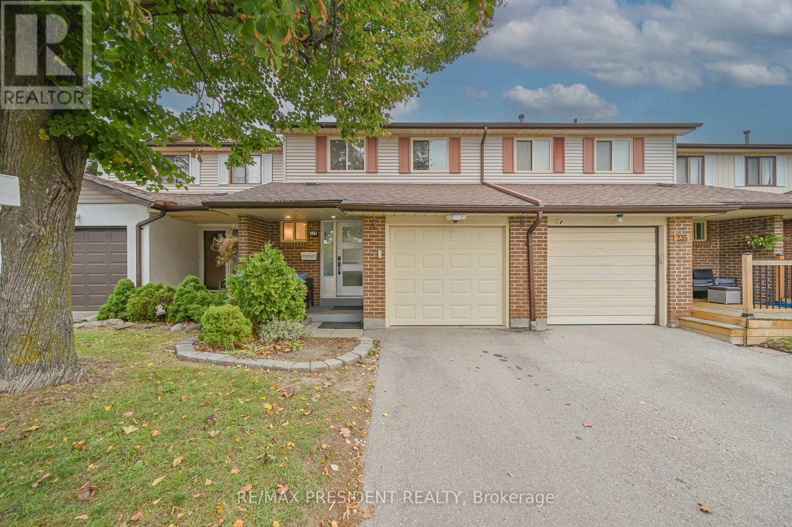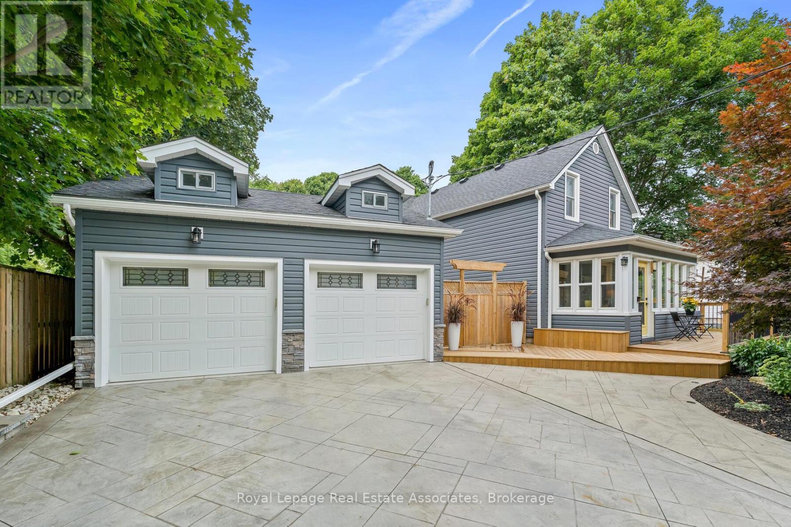1012 Gordon Heights
Milton, Ontario
Gorgeous Fully Detached Double Car Garage Home With Inground Pool & Fully Finished Basement Situated On A ~110 Feet Deep Lot In A Quiet & Family Friendly Neighborhood. Many Upgrades Throughout The House. Main Floor Features A Traditional Layout With Separate Living Room Overlooking Front Yard. Formal Open Concept Dining Room. Separate Family Room Overlooks Open Concept Kitchen With Granite Counters, Spacious Pantry, Backsplash & Modern Stainless Steel Appliances. A Garden Door From Breakfast Area Leads To The Professionally Landscaped Backyard Which Includes Stone Patio, Inground Pool, Hot Tub And Storage Shed. Two Toned Hardwood Staircase Takes You To Upper Level Where A Wide Hallway Welcomes You. Upper Level Features Four Large Size Bedrooms With Hardwood Floors And Two Full Bathrooms. Primary Suite Has A Renovated 4PC Ensuite With Full Glass Shower & A Walk-In Closet. Other Three Bedrooms Are Of Really Good Size. Fully Finished Basement Includes A Large Rec Room, Bedroom, Office, 4PC Bathroom & A Kitchen. Ideally Located Close To Schools, Park, Shopping, Restaurants & Easy Access To Hwy 401 & Hwy 407. Don't Miss Out On This Fabulous Property. (id:60365)
26 Arrowview Drive
Brampton, Ontario
Absolutely Gorgeous!!Welcome to this Beautiful Bright, Modern Townhome with a unique blend of comfort and style in the most desirable location of Brampton. House features Double Door Entry,3 Bedrooms + 3 washroom home W/9 Ft Ceilings. Modern kitchen, Spacious Living/Dining Room with Pot Lights and Linear Fireplace. Hardwood Floors on main with matching Oak Staircase. Primary Bedroom with 3pc ensuite & w/o to Balcony. Access to Garage from main floor. Steps From Parks, GO Station, Community Centre, And More! (id:60365)
8 - 76 River Drive
Halton Hills, Ontario
Welcome to this lovely end unit townhouse located in the prestigious Georgetown Estates, an exclusive enclave of executive townhomes nestled amidst mature grounds with the complex backing on to conservation governed land for added privacy. Lovely landscaping and a covered porch welcome you into this spacious 3-bedroom, 4-bathroom home with a walkout from the nicely finished lower level. The main level features a well-designed open concept floor plan with stylish flooring, crown molding, California shutters and tasteful decor. The well-designed kitchen offers neutral white cabinetry, granite counters, breakfast bar, large pantry, subway tile backsplash and breakfast area with bay window overlooking the quiet mature street. The living room overlooks the backyard and is open to a back foyer/entry offering added storage and access to an updated powder room and the deck (perfect for barbequing). A staircase from the deck to the yard is a bonus! The upper level offers 3 good-sized bedrooms, 2 full bathrooms and laundry. The primary suite enjoys a large walk-in closet and luxurious 4-piece with soaker jet tub and glass enclosed shower. The finished lower level adds to the living space with large L shaped rec room boasting hardwood flooring, gas fireplace, pot lights and walkout to the patio and beautifully landscaped fenced yard with no home directly behind! A 2-piece bathroom and storage/utility space complete the package. A private heated in-ground community pool situated in a resort-like setting with an extensive patio area and lovely gardens add to the allure. Close to the charming and scenic village of Glen Williams, Credit River, trails, shops and more. Move in and enjoy sophisticated low-maintenance living in one of Georgetown's most desirable enclaves! (id:60365)
30 Renault Crescent
Toronto, Ontario
Rare Opportunity, first time for sale since 1972! For 55 years, this beloved home has been in the same family - a place where birthdays were celebrated, holidays were shared, and generations gathered around the kitchen table. Now, for the first time in decades, it's ready for a new family to write the next chapter. With great bones and a warm, welcoming feel, this home offers the solid craftsmanship of an earlier era. Though its style is a bit nostalgic, the possibilities are endless - update, restore, or simply refresh to make it your own. Good "bones" is always better than "outdated" decor. Painting is easy. Situated on a bright corner with lots of greenery, the natural light floods the windows withwarmth and life. There is so much room for the family, and the parking to match. Set in a friendly and quiet neighborhood close to excellent schools, shopping, parks, and convenient transit, it's an ideal spot to put down roots and grow. This isn't just a house - it's a place where memories were made and where many more are waiting to happen. Come see the potential, feel the warmth, and imagine the future this home holds. (id:60365)
130 Cornwall Road
Brampton, Ontario
Escape to your private backyard oasis in this beautifully updated 3-bedroom detached home, featuring an in-ground swimming pool, pool house/change room, large shed and landscaped grounds with multiple seating areas and awnings for shade-perfect for entertaining or relaxing outdoors. Inside, enjoy a spacious sunroom with pool views, an updated kitchen with new quartz countertops and a breakfast bar and recently renovated main and upper-level bathrooms with quartz vanities. Additional highlights include separate living and family rooms, a cozy fireplace, dining area, pot lights, hardwood floors, multiple walkouts to the yard and a natural gas connection for your BBQ. The finished lower level offers a recreation room, 3-piece washroom, laundry area, and extra storage, while the garage is partially converted to a storage area. Situated near downtown Brampton and all amenities nearby, this home has tons of character and combines modern updates with exceptional outdoor living. Driveway parking only. (id:60365)
54 Barker Avenue
Toronto, Ontario
Fantastic Opportunity On A premium Sized Lot! Welcome to this spacious and charming raised-bungalow, this home offers incredible potential in an unbeatable location. Large primary bedroom with 2pc on suite, W/I closet, 2 sizeable bedrooms with closet, spacious and bright living room, dining room, wide kitchen with granite countertops, breakfast area w/o to a new super large terrace all in concrete! Updated European style windows, updated garage doors and double door entry. Basement contains 2 rooms, one with closet, storage room, kitchen and living room, separate entrance. Laundry room with separate entrance. A dream backyard to entertain or to rest with the sound of birds and quietness. Don't miss it!! (id:60365)
15 Drury Lane
Toronto, Ontario
This custom-built masterpiece offers over 5,100 sq ft of refined living space with 4+1 bedrooms, 6 bathrooms, and 10' ceilings on the main level (with 9' ceilings on both the second and lower levels). Originally built by the builder for their own family's use, this brand-new home has never been lived in, reflecting uncompromising craftsmanship, superior quality, and thoughtful design in every detail. The chef-inspired kitchen showcases a 48" Thermador gas range, built-in appliances, coffee bar, prep kitchen, dual dishwashers, and quartz countertops framed by custom cabinetry. Enjoy floor-to-ceiling south-facing windows with motorized blinds, a 6-ft linear fireplace, and 130 pot lights illuminating the home's sophisticated flow. Wide-plank hardwood, statement lighting, and detailed mouldings add warmth and character throughout. The primary retreat offers his & hers walk-ins and a spa-like ensuite with heated floors, soaker tub, glass shower, and private water closet. Additional bedrooms include ensuite or semi-ensuite access with timeless finishes. The bright lower level, with 9-ft ceilings, features a spacious recreation area, guest suite, and modern powder room, ideal for entertaining or extended family. Additional highlights include a metal roof, smart wiring throughout, 200-amp electrical service, hot & cold-water outlets in garage, rough-in for EV charger, and a fully landscaped, fenced yard. Steps from ravines, trails, top-rated schools, and all that Etobicoke offers, this home defines bespoke luxury living. (id:60365)
1544 Kirkrow Crescent
Mississauga, Ontario
Exceptional opportunity to own a beautifully upgraded home with over $100,000 in premium renovations, ideally situated in the heart of Mississauga! This sun-filled, meticulously maintained property offers a perfect blend of luxury, functionality, and location. Passive Income from Solar Pannels. Enjoy a modern layout featuring an upgraded kitchen with quality finishes, elegant flooring, stylish staircase, and a fully renovated third washroom and powder room. The spacious family room is perfect for both everyday living and entertaining.Additional highlights include upgraded garage door, energy-efficient tankless water heater (owned), extra attic insulation, and income-generating solar panels a smart investment for long-term savings. The finished basement with a separate entrance and private bedroom for multigenerational living. Located in a high-demand neighborhood near major highways, top-rated schools, parks, shopping, and transit everything you need is just minutes away. This is your chance to own a move-in ready home that truly checks all the boxes! (id:60365)
2299 Millstone Drive
Oakville, Ontario
Experience luxury family living in Westmount - one of Oakville's most sought-after neighbourhoods, renowned for its abundance of parks, scenic walking trails, top-ranked schools, & unbeatable proximity to essential amenities. Located just 2 minutes from the Oakville Hospital & offering quick access to major highways, this is the ideal setting for commuters & growing families alike. This executive 4+1-bedroom, 3.5-bath home boasts approx. 2,677 sq. ft. of elegant living space, plus a professionally finished basement. Outside, your private backyard oasis features a gorgeous saltwater pool surrounded by stamped concrete ideal for summer fun. Inside, an insightful floor plan with timeless design meets modern upgrades. Enjoy new wide-plank hardwood flooring & upgraded hardwood staircase (2025), & 9-foot main floor ceilings. The sunken living room & formal dining room with coffered ceiling create a welcoming space to host guests, while the custom eat-in kitchen impresses with custom maple cabinetry, quartz countertops, under-cabinet lighting, stainless-steel appliances, an island with a breakfast bar, & a walkout to the backyard. Completing the main floor are a spacious family room with a gas fireplace, a powder room, a renovated laundry room, & inside entry to the attached double garage. Upstairs, discover 4 generous bedrooms, & 2 full bathrooms including a luxurious primary suite with pool views, & a spa-like 5-piece ensuite with soaker tub & glass shower. The finished basement adds tremendous value with a large recreation room, games room, a fifth bedroom, & a full 3-piece bathroom ideal for guests or teenagers. Recent improvements include a new A/C unit & roof shingles (2022). For added peace of mind, pool filters are changed every 2 years. If you're searching for a move-in-ready home in Oakville with a pool, a finished basement, & quality upgrades in a premium school district, this Westmount gem checks every box. (id:60365)
11 - 210 Manitoba Street
Toronto, Ontario
If you've been craving more space without giving up the benefits of condo living, this spacious and sun-filled condo townhouse might be exactly what you've been searching for. Tucked in the highly desirable Mimico, you're just minutes from the GO Station, Metro, Shoppers Drug Mart, and LCBO. You'll love the interior with brand new floors throughout the upper levels (carpet in May of 2025 and bedroom floors in April of 2025). Commuters will appreciate the convenience of nearby TTC stops and easy access to the Gardiner Expressway, putting downtown Toronto just 15 minutes by car or two short GO stops away. Peace of mind comes standard with gated entry, 24-hour concierge service, and an in-home security system. Enjoy hassle-free living with all exterior maintenance taken care of -from snow removal and landscaping to gardening and even annual garage and window cleaning. Mimico offers a lifestyle that blends comfort, community, and convenience. Grab a treat from the beloved San Remo Bakery or take a stroll to Humber Bay Shores, where waterfront paths, cafés, and restaurants make for the perfect weekend escape. (id:60365)
237 Baronwood Crescent
Brampton, Ontario
Beautiful 3 bedroom, 2 bath townhouse. Perfect home for a 1st time buyer/Investor. Location, Location Location! All brick unit located in central Brampton. This lovely gem features an updated kitchen with newer stainless steel appliances, quartz counters/backsplash and pantry. Minutes To Absolutely Everything (401, 410, public transit, Go Station, Bramalea City Centre and place of worship) Large Sun Filled Living/Dining area, Which leads out to a cozy backyard - perfect for entertaining a small group in the summer or a quaint space to relax. Family friendly neighborhood with children's parkette within the complex. (id:60365)
119 Crescent Street
Halton Hills, Ontario
A Better Homes & Gardens Dream on a Private Oasis! Prepare to be captivated by this stunning appointed two-story residence!! This home is truly magnificent, showcasing a level of attention to detail that elevates every space and feels straight out of a magazine. Simply move in and enjoy life in this rare sanctuary, premium location & unbeatable privacy. Perfectly situated on a very quiet street with little to no traffic, this home offers unobstructed, picturesque views as it fronts onto lush green space with no homes across the street. The setting is framed by beautiful mature trees, creating an incredibly serene environment. The ultimate backyard retreat (76' x 180')! Escape to a massive, private, and fully optimized backyard designed for relaxation and grand-scale entertaining. Custom Pergola, an elegant outdoor dining or lounge area for guests. Firepit where you can gather around under the stars. She Shed, your perfect creative studio, gym, or retreat. Utility Shed, discreet storage for all your yard needs. Detached Two-Car Garage, insulated, heated, and complete with convenient loft storage-a hobbyist's dream! Stamped concreate that allows parking for 4 cars and leads to the wrap around deck. Enclosed Porch, the ideal spot to sip your morning coffee year-round. The thoughtfully designed interior boasts an exceptional layout, including three good-sized bedrooms and high-end finishes throughout with a sunken office that offers a quiet, dedicated space ideal for the modern work-from-home situation. The 5-Piece Oasis Bathroom allows you to indulge in a luxurious, spa-like experience every day. This is more than a home, it's a turnkey lifestyle upgrade. Don't miss the chance to own this blend of meticulous style, unmatched privacy, and premium functionality. (id:60365)

