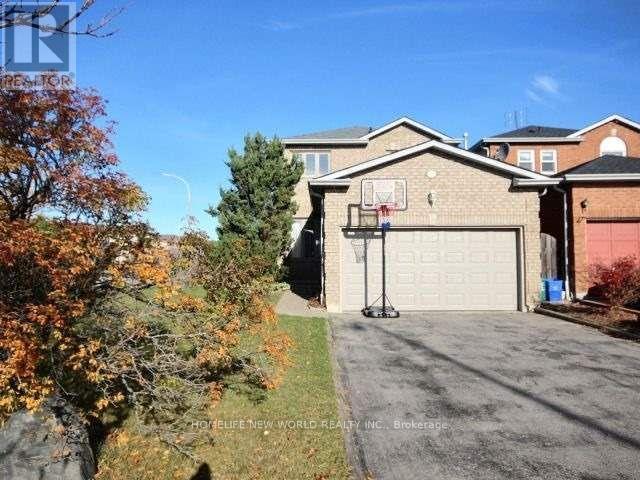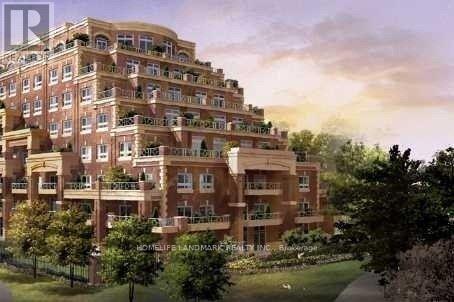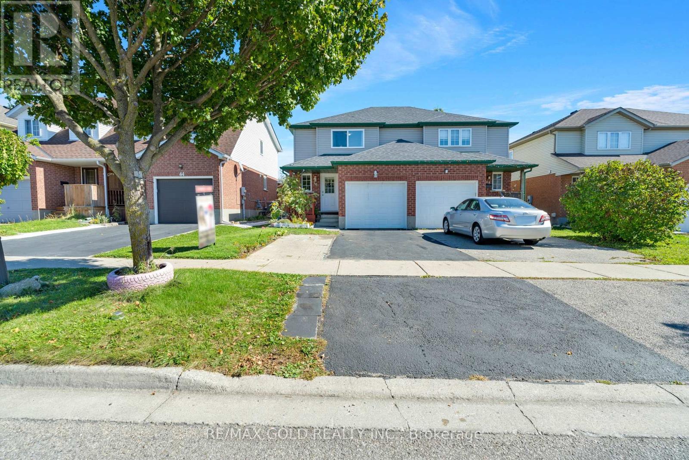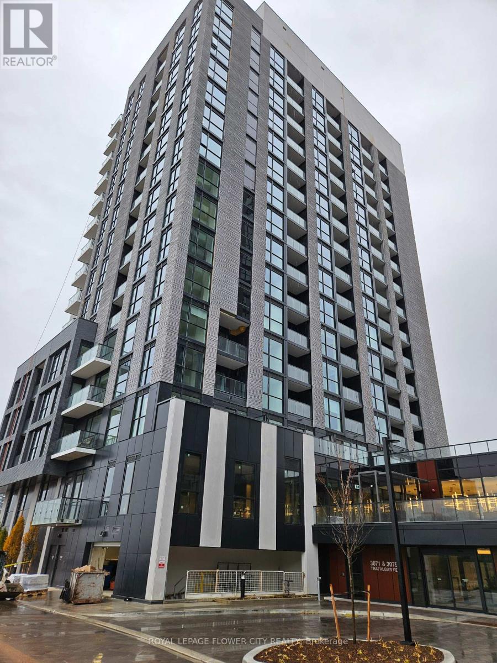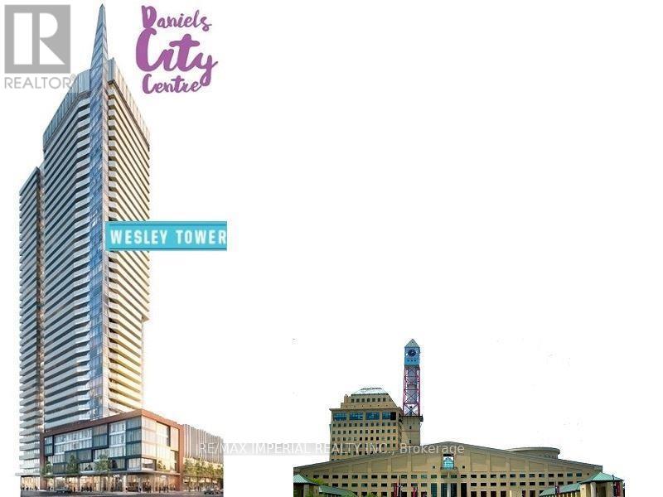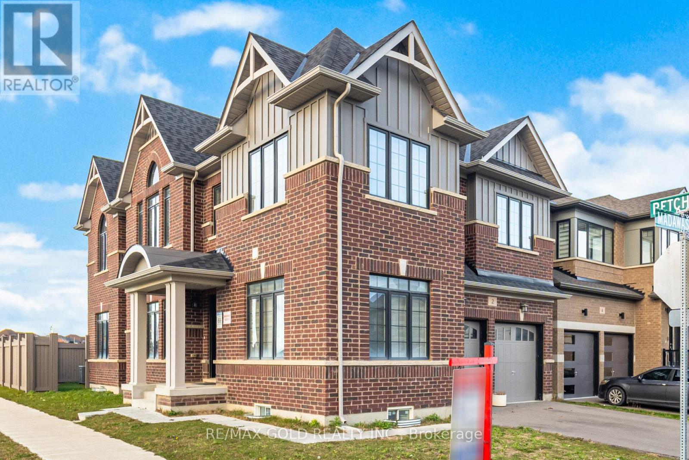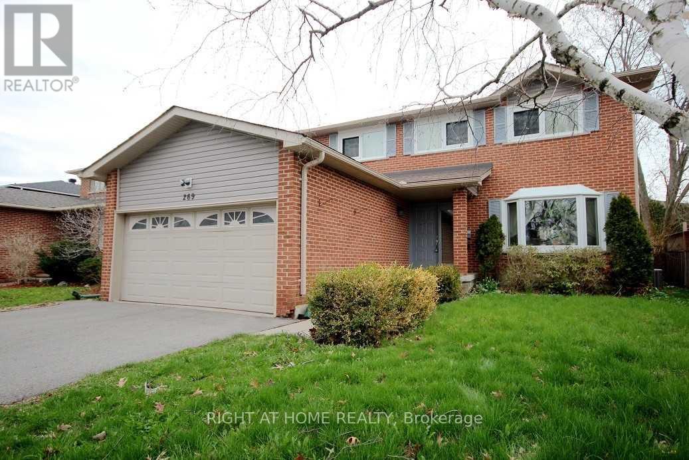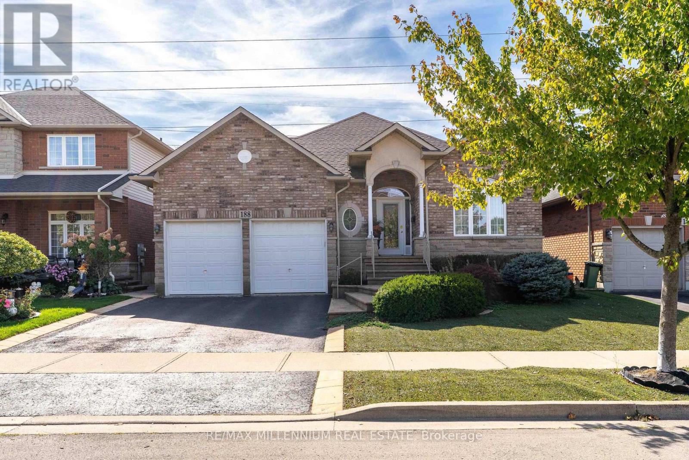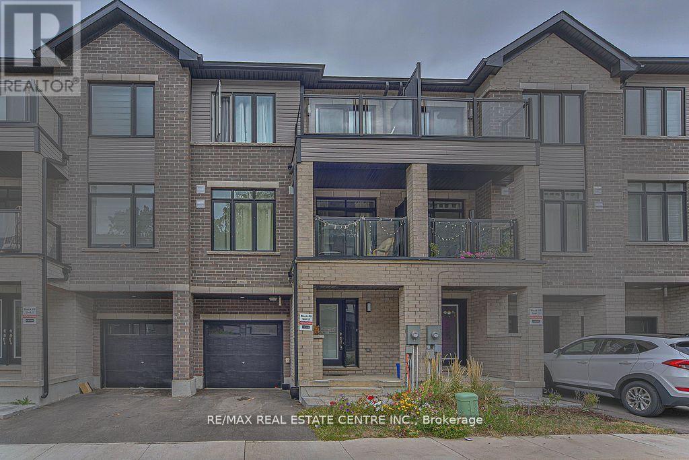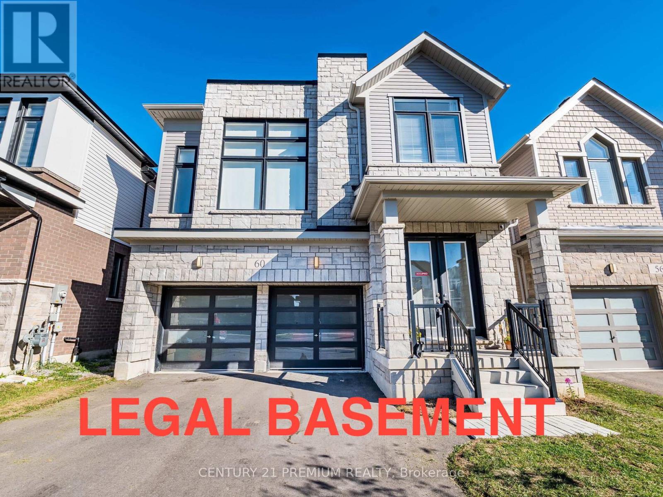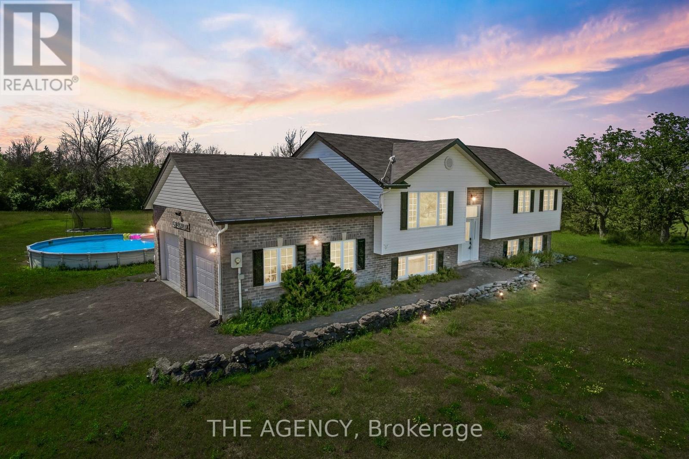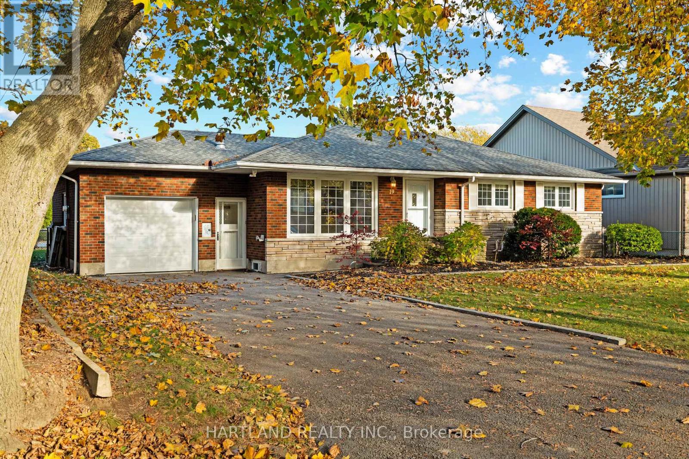61 Hartrick Place
Whitby, Ontario
Beautiful Well Maintained Home On A Corner Lot In Desirable Family Friendly Neighbourhood! Living/Dining Room W.French Doors & Hardwood. Family Room W. Wood-Burning Fireplace. Newer Sink And Counter Top In Eat In The Kitchen, Etc, Finished Basement With Recreatio Room, Laundry, Bar, Fridge. 2020 Newer Furnace, Huge Sunny Back Yard. (id:60365)
413 - 21 Burkebrook Place
Toronto, Ontario
High End Luxury Condo With 2 Storey Lobby*Large Bedroom+Small Den With 2 Baths*Parking & Locker Included*780Sf+270Sf Private Terrace With Gas Bbq Hook-Up*24 Hrs Security*Amenities: Indoor Pool, Sauna, Exercise Rm, Guest Suites, Theatre Rm, Meeting Rm, And More*Walking Distance To Sunnybrook Hospital, Shops, Park, Buses*Perfect For Professionals And Scholars*Over 50 Underground Visitor Parkings (id:60365)
46 Activa Avenue
Kitchener, Ontario
Welcome to your new home! This well-cared semi offers 3 bedrooms and 2 bathrooms, and plenty of space for the whole family. The spacious living room features a large window that fills the space with natural light, while the eat-in kitchen has a convenient walkout to the backyard. Fire up the BBQ and get ready to enjoy some burgers in this outdoor space. Outside, you'll love the partially fenced yard with a private deck. The top level has 3 Spacious Bedrooms and a full4-piece family bathroom. Additional features include an attached garage. The Home Owners has recently changed all windows, Roof 2019, Heating and Air Conditioner service 2024, Newly Painted. You can move in with peace of mind. This home is close to schools, transit, trails, shopping, and major highways (HWY 7/8 & 401) making this property the perfect starter home in a family-friendly location. Come see it today! (id:60365)
1008 - 3071 Trafalgar Road
Oakville, Ontario
Be the first to live in this stunning, brand-new 10th-floor corner suite at the prestigious North Oak Condos! This bright, southeast-facing 1+1 bedroom and 1 bath home is filled with natural light all day and features breathtaking, unobstructed pond views from its floor-to-ceiling windows.The modern, open-concept design boasts 9-foot ceilings and elegant laminate flooring throughout. The kitchen is a chef's delight with quartz countertops, full-size stainless steel appliances, and a convenient double closet. Enjoy the versatility of a Den with a large window, easily converted into a second bedroom. Your private walk-out balcony is perfect for your morning coffee, offering a serene outdoor retreat.This smart home includes brand new front-load en-suite laundry, complimentary high-speed internet, and Smartone app entry. As a resident, you'll have access to incredible resort-style amenities: a full gym, yoga room, sauna, party room, BBQ terrace, and more. Your lease includes one underground parking space. Prime Oakville location at Trafalgar & Dundas, close to transit, trails, and shopping. Ready for immediate move-in. (id:60365)
1709 - 4065 Confederation Parkway
Mississauga, Ontario
Unbeatable Location In City Centre, Wesley Tower Built By Daniels. Gorgeous 1 Bedroom Unit, Unobstructed South View, Beautiful Centre Island, Excellent Layout, Large Balcony, Meticulously maintained, Steps To Library, Ymca, Public Transit, Schools, Etc. Close To Everything. 1 Locker Included. (id:60365)
2 Madawaska Road
Caledon, Ontario
Welcome to 2 Madawaska Rd, Caledon - an exceptional, one-of-a-kind corner cross-ventilated residence that perfectly blends elegance, comfort, and modern design! Situated on a premium irregular corner lot backing onto serene green space, this stunning 4-bedroom, 5-bathroom home offers a lifestyle of sophistication and tranquility. From the moment you step inside, you'll be greeted by an abundance of natural light and a thoughtfully designed open-concept layout that radiates warmth and style. The main floor boasts 9-ft ceilings and gleaming hardwood floors that flow seamlessly through the dining and great rooms, creating an inviting atmosphere for family living & entertaining. The spacious great room is centered around a charming fireplace, while the dedicated main-floor den provides the ideal space for a home office or study. The chef-inspired kitchen is a true showpiece, featuring high-end stainless steel appliances, elegant cabinetry, and a generous island perfect for casual dining and gatherings. Every detail has been meticulously designed to balance functionality and luxury. Upstairs, you'll find four large bedrooms, each with its own ensuite bathroom-a rare and highly desirable feature. The primary suite is a luxurious retreat with a large walk-in closet and a spa-like ensuite showcasing a freestanding soaking tub, glass-enclosed shower, & modern finishes that evoke a sense of serenity & relaxation. The additional bedrooms are bright and spacious, offering ample closet space and large windows that fill each room with natural light. The exterior impresses with its elegant architecture and professionally landscaped surroundings, while the backyard's green space backdrop ensures privacy and picturesque views year-round. Recently, the seller has upgraded the main floor with modern pot lights, replacing the standard light fixtures for a sleek, contemporary look. Experience luxury, functionality, and timeless elegance. NO SIDEWALK ADDITIONAL PARKING SPACES IS A BONUS (id:60365)
269 Manchester Drive
Newmarket, Ontario
Large 4 Bedroom Home, Close To Parks, Schools, Shops & Nature Trails. Many Upgrades happened within past three years: Asphalt Driveway, Central Air. All Interior Doors & Hardware, Windows, Hardwood Floors, Bathrooms, Paint... Roof In 2017, High Ceiling Basement To Add More Living Space, Back Deck With Fenced Private Yard. A Must See! (id:60365)
188 Blue Mountain Drive
Hamilton, Ontario
One Of A Kind!!! Welcome To This Exceptional Custom Built Bungalow, Offered For The First Time By Its Original Owner And Showcasing Meticulous Care And Thoughtful Upgrades Throughout. Situated on a 48.00 x 105.12 Ft Lot. This Home Blends Quality Craftsmanship With Modern Conveniences And A Resort-Inspired Backyard Retreat. The Stone And Brick Exterior With Double-Car Garage And Concrete Driveway Will Impress Right From The Curb. This Fantastic Home Has 2-Bedrooms And 2 Full Bathrooms. The Open Concept Main Level Features Beautiful Hardwood Flooring Throughout, A Gas Fireplace And Large Windows Allowing Plenty Of Natural Light. There Is A Gourmet Kitchen With Granite Counters, High Quality Stainless Appliances, Including A Stovetop With A Microwave, And Plenty Of Cabinet Storage Space. Outside You Can Entertain Your Friends And Family In The Fully Fenced Yard With Low Maintenance Exterior, Artificial Grass & Beautiful Gazebo With Hot Tub. Don't Miss This Rare Opportunity To Own A Meticulously Home In A prime Location Ideal For Those Seeking A Turnkey Property In A Sought-After Community!! (id:60365)
902 - 585 Colborne Street E
Brantford, Ontario
This stunning Cachet built home is located in one of Brantford's most desirable neighbourhoods. Offering 2 bedrooms and 2.5 bathrooms, it strikes the perfect balance of modern design, comfort, and everyday convenience. Bright, open living spaces are enhanced by large windows, quartz countertops, stainless steel appliances, and contemporary finishes throughout. Property is being sold under Power of Sale, in as-is, where-is condition. (id:60365)
60 Yale Drive
Hamilton, Ontario
Welcome to this almost brand-new gem that blends modern convenience with smart investment potential. Featuring 4 spacious bedrooms and 4 bathrooms, including 2 luxurious ensuites, this home is designed for comfort and functionality. The main-level laundry adds everyday ease, while large windows with remote-control blinds flood the space with natural light and style. A fully legal 02 bedroom basement apartment with its own separate entrance and private laundry offers incredible value, perfect for rental income to help offset your mortgage or host extended family. Located in a vibrant, growing neighborhood with easy access to amenities, Hamilton Airport, schools, and transit. This property is a rare find and won't last long-book your showing today and make it yours! (id:60365)
2891 Highway 49
Prince Edward County, Ontario
Welcome to your perfect family retreat in the heart of Prince Edward County! This beautifully furnished 3+1 bedroom modern home is set on a 3.3-acre lot, offering both privacy and convenience. Located just minutes from downtown Picton, with easy access to the highway, this property combines the best of rural tranquility and urban accessibility. Step inside to find a bright and spacious open-concept living and dining area, tastefully furnished and ready for you to move in. The main floor features three comfortable bedrooms, a well-appointed kitchen, and stylish modern finishes throughout. The lower level includes an additional bedroom, a cozy secondary living area, and a fun recreation space complete with arcade games-perfect for family time, entertaining guests, or simply relaxing after a long day. Enjoy the outdoors from the expansive multi-level back deck, ideal for barbecues, morning coffee, or evening sunsets. The large backyard provides plenty of room to play, explore, or unwind with your own piece of nature. The oversized garage offers abundant storage space, while the enlarged driveway ensures ample parking for multiple vehicles. This home is vacant and fully furnished with utilities included, making it a true turnkey opportunity-just bring yourself and start enjoying all that Prince Edward County has to offer! The preferred lease is a 6-month term. (id:60365)
19 Kenworth Drive
St. Catharines, Ontario
Welcome to 19 Kenworth Drive - a beautifully maintained solid brick bungalow located on a quiet low-traffic street in the highly desired North End of St. Catharines. Homes of this size and lot depth in this neighbourhood are rarely offered. This home sits on an extra-large fully fenced, park-like lot providing exceptional outdoor space for families, gardeners, pets, entertaining or those wanting more room in the city.Inside, this home offers timeless charm with tasteful updates including crown mouldings, a cozy gas fireplace in the living room and hardwood flooring. The spacious eat-in kitchen has been updated with granite countertops and ample cabinetry. Three well-sized bedrooms, updated windows on main level, updated furnace and updated central air ensure comfort and peace of mind.The lower level layout provides great potential for an in-law setup, multi-generational living, guest suite or additional living space.Located minutes from the QEW, great schools, shopping, parks and beautiful recreational trails - this North End location is unbeatable and offers incredible lifestyle value.Proudly maintained and move-in ready, 19 Kenworth Drive presents an exceptional opportunity to start your next chapter in one of St. Catharines most loved communities. (id:60365)

