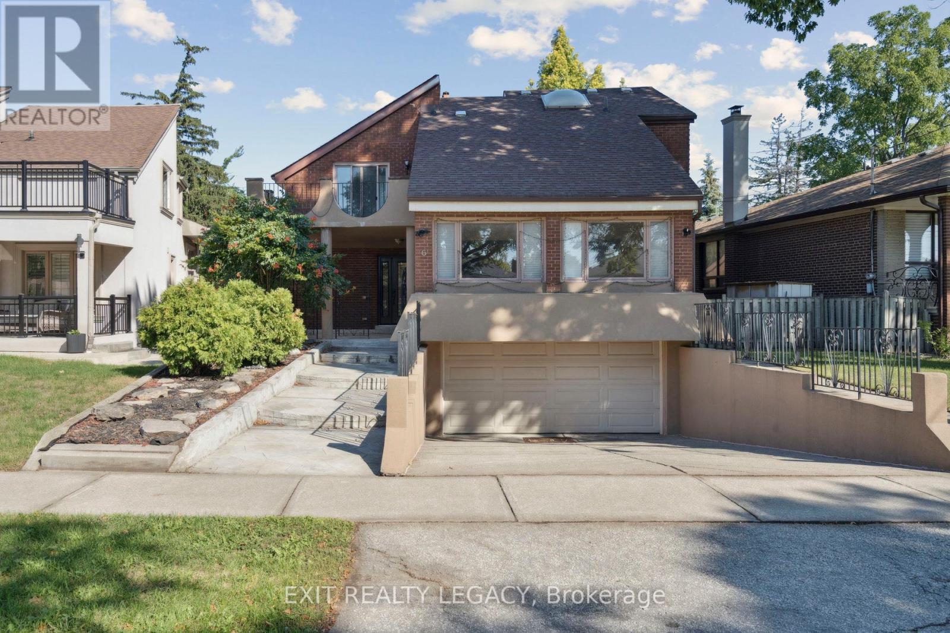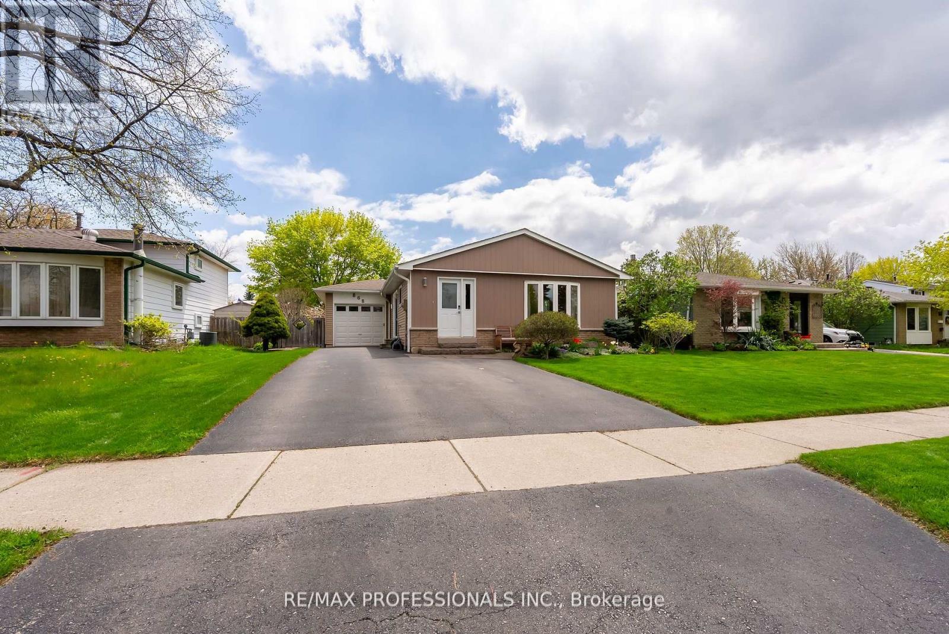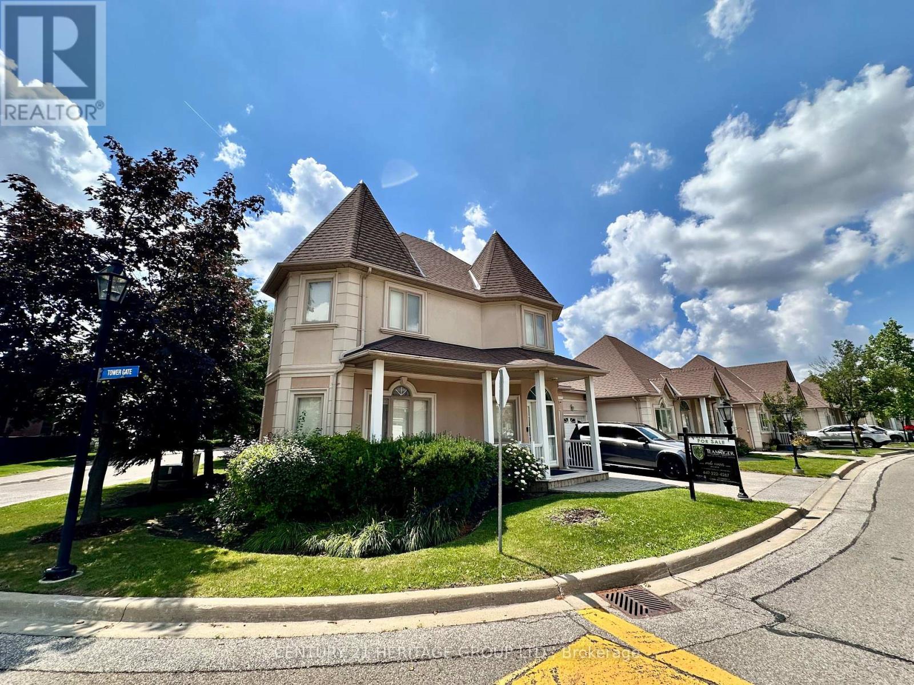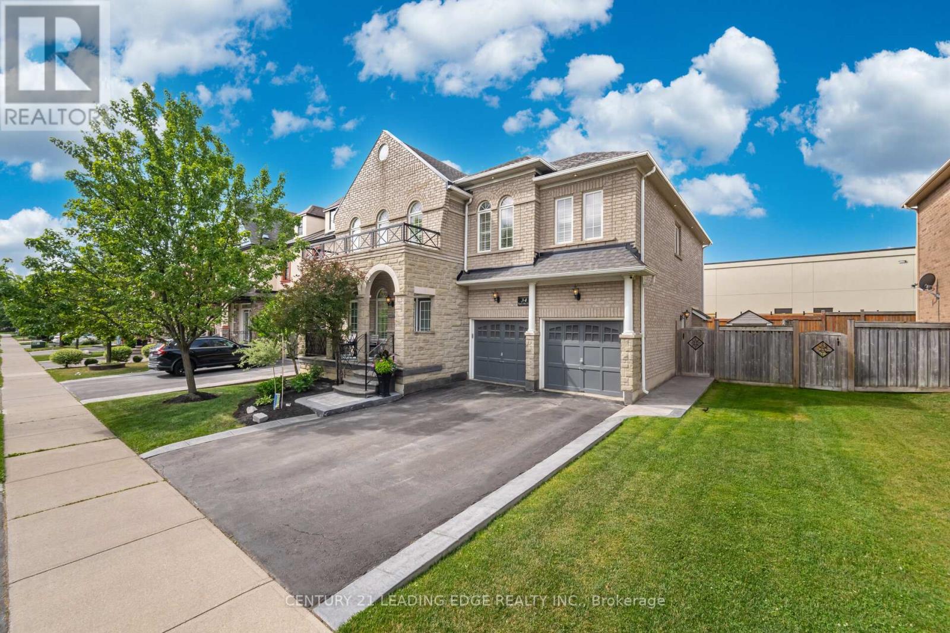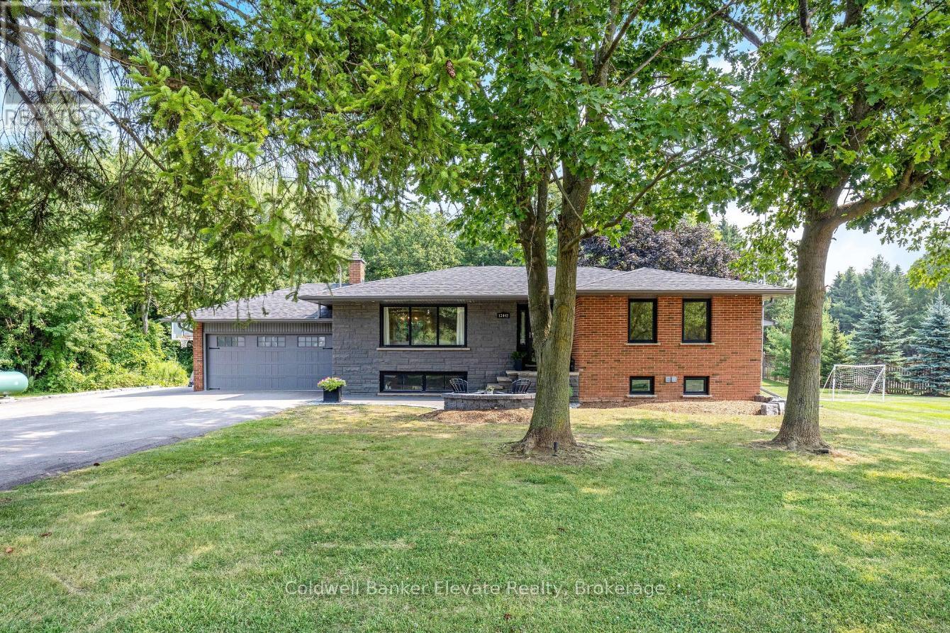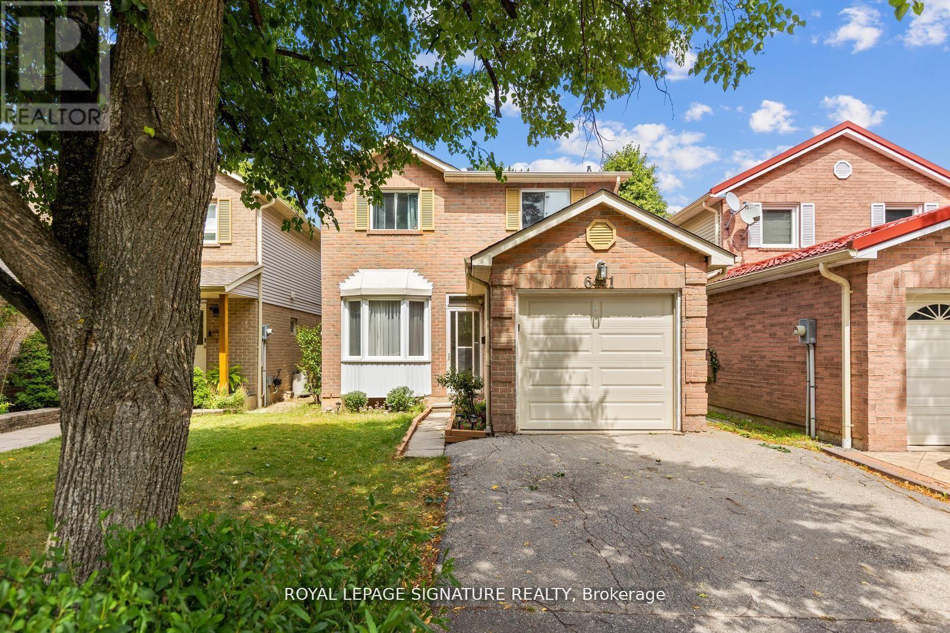2061 Halton Place
Burlington, Ontario
Amazing bungaloft in south Burlington! Situated in a quiet court, steps from downtown Burlington, this 3-bedroom, 2-bathroom home has been beautifully updated inside and out! Approximately 1700 square feet- this home has a great open concept floorplan and quality finishes throughout. The ground floor has rich engineered hardwood flooring and smooth ceilings with pot lights throughout. There is a spacious living / dining room with a wood-burning fireplace that is completely open to the kitchen. The kitchen features white cabinets, a large island, quartz counter tops, stainless steel appliances and access to the sunroom which can be enjoyed year-round. There are also 2 ground floor bedrooms, a 4-piece bath, laundry and plenty of storage space. The upper floor boasts an oversized bedroom, a walk-in closet, a second large closet, and a 3-piece ensuite with large walk-in shower. The exterior of the home boasts a private, fenced yard, new deck, single car garage and parking for 4 vehicles! Just steps to downtown Burlington, this home offers easy access to a wide variety of shops, restaurants, and businesses. With close proximity to major transit routes, the nearby GO station, and all local amenities. (id:60365)
6 Muir Avenue
Toronto, Ontario
Welcome to 6 Muir Avenue, a spacious and versatile detached home in Toronto's sought-after Humber Summit community. Sitting on a generous 50 x 139 lot, over 4,000sqft of livable space, this custom property offers 4 bedrooms, 4 bathrooms, and multiple living and dining areas that provide plenty of room for both family time and entertaining. A functional layout includes a dedicated office with its own entrance, while multiple skylights and large windows fill the home with natural light. The expansive backyard offers abundant space for outdoor living, and the homes multiple kitchens plus a finished basement with separate entrance make it ideal for multi-generational living, extended family, or nanny suite. With classic brick curb appeal, ample parking, and modern comforts, this home is designed for both convenience and style. Perfectly located near schools, parks, conservation areas, and TTC transit, it combines family-friendly living with easy access to all that Toronto has to offer. (id:60365)
868 Governors Court
Milton, Ontario
Stunning and Renovated Bungalow on a Quiet Court* Welcome to this beautifully renovated bungalow, perfectly situated within walking distance to updated parks and scenic walking/biking trails. Step through the front door into a meticulously maintained home that blends charm with modern living. Enjoy cooking in the open-concept kitchen, which overlooks the dining and family room. A large bay window floods the space with natural sunlight, enhancing the bright and airy feel. The modern kitchen features stainless steel KitchenAid dishwasher, Miele hood vent, Jenn-Air gas stovetop and oven, and an LG stainless steel fridge all with easy access to a walkout leading to your backyard. The open-concept main floor is ideal for entertaining, boasting hardwood flooring and large windows throughout for abundant natural light. The main level includes two spacious bedrooms and an updated washroom complete with heated flooring and a luxurious soaker tub. Walk out from the main floor to a large, beautifully maintained backyard featuring a spacious patio, multiple garden beds, a pond, and much more to enjoy. The fully finished basement offers a separate entrance, one bedroom, a renovated bathroom, a kitchen, and a large family and dining area making it ideal as an in-law suite or a comfortable space for a growing family. With nearly 1,000 sq ft of living space, the basement adds significant value and flexibility. Located conveniently close to Highway 401 and Milton GO Station, this home is a commuters dream. (id:60365)
11 - 1 Tower Gate
Brampton, Ontario
Team Tiger presents a rarely offered and impeccably maintained bright sun-filled 2-storeyend-unit townhome tucked away in the exclusive Dayspring community an intimate enclave of just 24 homes bordering the peaceful Claireville Conservation. Beyond the pristine home itself,you'll find a true sense of community and security, where neighbours become friends and pride of ownership shines through.The welcoming foyer features direct garage access, leading into a renovated kitchen that walks out to a large, private patio perfect for quiet mornings or lively gatherings. The open-concept living and dining areas boast soaring 9-foot ceilings, creating an inviting and spacious atmosphere. Upstairs, the generous primary suite offers a walk-in closet and two additional closets for exceptional storage.The newly finished, bright lower level offers even more living space with a large family room,a bedroom, and a full bathroom ideal for guests or extended family. Complete with 2-car parking, this move-in-ready home is a rare opportunity to join a warm, connected community surrounded by nature, yet close to every convenience. (id:60365)
44 Bellini Avenue
Brampton, Ontario
Welcome to 44 Bellini Ave, an Impressive Estate Home on Over 2 Acres with Ravine Privacy. Nestled in the exclusive Castlemore enclave, this 5 bedrooms, 6 bathrooms brick 2 storey estate spans approximately 6000sqft of sophisticated living space. Crafted for both grandeur and comfort, the home features gleaming hardwood floors, granite countertops, and thoughtful craftsmanship throughout. Newly painted and panoramic design that welcomes natural lights while blending indoor comfort with outdoor tranquility. The finished walk-out basement, complete with a full kitchen and bathroom, perfect for guest or home office.Set on a serene 2.23acre ravine lot, the property presents sweeping natural views and ultimate privacy. A triple car garage and circular driveway-ample parking and elegant curb appeal. Located among multimillion $ homes and lovingly maintained inside and out, this estate is a rare gem waiting for its next discerning owner. (id:60365)
34 Royal Links Circle
Brampton, Ontario
Welcome home. This beautiful property and the surrounding area is an example of the pride of home ownership. Immaculately well-kept, this home offers a total of six bedrooms, exquisite and classic finishes. Crown mouldings, high ceilings and no stucco on the first floor. A completely independent unit in the basement with top-of-the-line modern touches. The Basement entry was a builder addition. This home is not to be missed. The upstairs boasts four well-appointed bedrooms, a master en-suite, a Jack and Jill bathroom, and a hallway bathroom. As well as a bright and beautiful vaulted area overlooking the entrance. This home sits on an immaculate, extra-wide lot. Surrounded by equally meticulous neighbours, this street is among the most desirable areas to live in. (id:60365)
42 Napoleon Crescent
Brampton, Ontario
Welcome home to this inviting property that is designed to meet the needs of buyers seeking convenience, comfort, and value with pride of ownership. Complimented with a recently renovated main floor, featuring new kitchen, powder room, and pot lights throughout. Second floor features master with ensuite and walk-in closet, two large bedrooms, and washer/dryer. Conveniently located minutes away from schools, parks, shopping, and highways 7/50/407 and 427. (id:60365)
13442 22nd Side Road
Halton Hills, Ontario
At the very end of a quiet, privately owned dead-end road, this rare 10+ acre retreat offers privacy, nature, and easy access to modern-day comforts. With a mix of towering woods, open space, and your own ATV/dirt bike track, it's an outdoor enthusiast's dream, just minutes from Glen Williams, Scotsdale Farm, a 5-minute drive to Georgetown, and 20 minutes to the 401. The upgraded contemporary bungalow features durable laminate flooring, shiplap ceilings, recessed lighting, and newer casement windows that flood the home with natural light and offer uninterrupted views of the surrounding landscape. The heart of the home is the refreshed kitchen, featuring elegant Carrera marble countertops, stylish two-tone cabinetry, and stainless-steel appliances - a functional and beautiful space that opens into the open-concept living, dining, and breakfast areas ideal for entertaining. The main level includes a stunning 5-piece bathroom with heated tile floors, a glass step-in shower, and a freestanding soaker tub. The primary bedroom is a true retreat with a sunken dressing area, cozy fireplace, and walkout to the backyard. A spacious second bedroom completes the main floor. The fully finished basement extends your living space with two additional bedrooms, a large rec room with wood stove, and a fully updated 4-piece bathroom with heated floors, perfect for guests and teens. A powered detached workshop with space for two vehicles and a finished loft/office adds incredible value for those needing space to work, create, or store equipment. Whether you're looking to live, work, or play, this is your private escape close to everything. (id:60365)
6441 Colebrook Crescent
Mississauga, Ontario
This is your chance to own a well-loved, move-in-ready home in a sought-after community! Welcome to 6441 Colebrook Crescent, a charming, detached 3+1 bedroom, 2-bathroom home nestled in the heart of Meadowvale, surrounded by mature trees on a quiet, family-friendly street that is perfect for first time buyers or a growing family! Step through a bright entryway into the spacious living and dining area featuring French doors, a charming bay window that floods the room with natural light. A seamless flow into the oversized eat-in kitchen with stainless steel appliances and ample counter space that is ideal for family meals and entertaining. Upstairs, you'll find 3 carpet-free bedrooms, including a spacious primary retreat with a massive walk-in closet and convenient walk-through access to the ensuite bathroom. All rooms are sunlit with large windows and beautiful new hardwood floors for a fresh, modern feel. The fully finished basement offers versatility and added living space with a large recreation room that is perfect for a home theatre, media space, gym, or playroom, plus a separate 4th bedroom. New hardwood floors continue throughout the lower level for cohesive style and durability. Set on a 100 ft deep lot, fully fenced backyard, this offers endless possibilities: gardening, entertaining, or creating your dream outdoor oasis. Located close to top-rated schools, parks, trails, Meadowvale Town Centre, GO Station, public transit, and major highways (401/403/407), this home offers the ideal balance of nature, convenience, and community. Don't miss this rare opportunity! Homes on Colebrook rarely come up for sale! (id:60365)
1409 Argall Court
Milton, Ontario
Built By Great Gulf, A Premium Builder Known For Elevating Neighborhood Standards, This Well-Appointed Corner Lot Home Exudes Elegance With Its Distinguished Stone And Brick Exterior. The Expansive Corner Lot's Curb Appeal Is Further Enhanced By Modern, Low-Maintenance Gardens. A Backyard Patterned Concrete Patio And Wrap-Around Fencing Complete The Polished Look. Step Through The Welcoming Double-Door Entry And Be Greeted By 9-Foot Ceilings And An Abundance Of Natural Light Streaming Through Oversized Windows, Enhancing The Airy, Open-Concept Layout. The Stunning Heart-Of-The-Home Kitchen Boasts Upgraded Wood Cabinetry With Premium Hardware, Custom Slide-Out Drawers, And Soft-Close Doors. An Oversized Island With Extra Storage, Quartz Countertops, Upscale Appliances, And Under-Cabinet Lighting Complete This Elegant Space. The Family Room, Featuring A Cozy Gas Fireplace, Provides The Perfect Space To Relax And Unwind. Upstairs, The Second Floor Primary Bedroom Offers A Luxurious Retreat With A Spacious 5-Piece Ensuite, Including A Double Sink Vanity With Quartz Countertops, A Frameless Glass Shower, And A Deep Soaker Tub. The Walk-In Closet Is Fitted With A Custom California Closet System For Optimal Organization. Additional Features And Upgrades That Enhance This Homes Appeal Include A True Two-Car Garage, Providing Ample Space To Easily Park Two Vehicles. Modern Zebra Blinds Are Installed Throughout, With Remote-Controlled Blackout Zebra Blinds In All Bedrooms. This Smart Home Offers Seamless Smartphone Control, Granting Access To Nest Security Operated Cameras, A Smart Thermostat, And A Front Door Lock. Effortlessly Adjust Lighting And Open Your Garage Door From Your Phone. A Beautifully Packaged Home With Exceptional Owner-Selected Upgrades And Premium Features. Basement Windows Have Been Enlarged To Meet Bylaw Requirements For In-Law Suite. Come For A Visit And Experience It For Yourself! (id:60365)
61 - 2315 Sheppard Avenue W
Toronto, Ontario
Welcome to this exceptional, open-concept, two-level townhome, offering over 1,000 square feet of sophisticated living space. Nestled within the highly coveted 'Brownstones at Westown enclave community, this home provides a serene retreat while remaining incredibly connected. Open Concept living and dining area + modern kitchen equipped with stainless steel appliances, pristine quartz countertops, a chic mosaic backsplash, and pantry. Elegant oak staircase with sleek iron pickets and railings. The large primary bedroom features a double-door closet with custom organizers to maximize storage. Enjoy your morning coffee or evening breeze from your private balcony, offering a tranquil view of the complex's quiet common area passageway. This home's location is unparalleled. Nature lovers will appreciate being just steps away from Joseph Bannon Park and having easy access to the nearby Humber River Trail System. Commuters will find this location ideal, with major bus routes and Highways 401 & 400 just moments away. Additional features include TWO convenient storage lockers and underground parking. Don't miss this opportunity to own a piece of this sought-after community! (id:60365)
92a Dawson Road
Orangeville, Ontario
This semi-detached bungalow in Orangeville is a wonderful opportunity to settle into a home thats comfortable today and full of potential for tomorrow. The open living and dining room is filled with natural light from the large bay window, creating a warm and welcoming space for family time and entertaining. A bright galley-style kitchen offers both practicality and charm, making meal prep easy and enjoyable.Three bedrooms are complemented by a full four-piece bathroom, giving the whole family convenience and comfort. The partially finished basement with convenient side door access to the driveway opens up exciting options. Whether you imagine an extended living area or an in-law suite, the layout is ready to adapt to your needs.The backyard is a standout feature with direct access to Harvey Curry Park and splash pad, giving kids a fun place to play right behind the home. Add in the short walk to nearby schools, and this property blends everyday convenience with family-friendly living. (id:60365)


