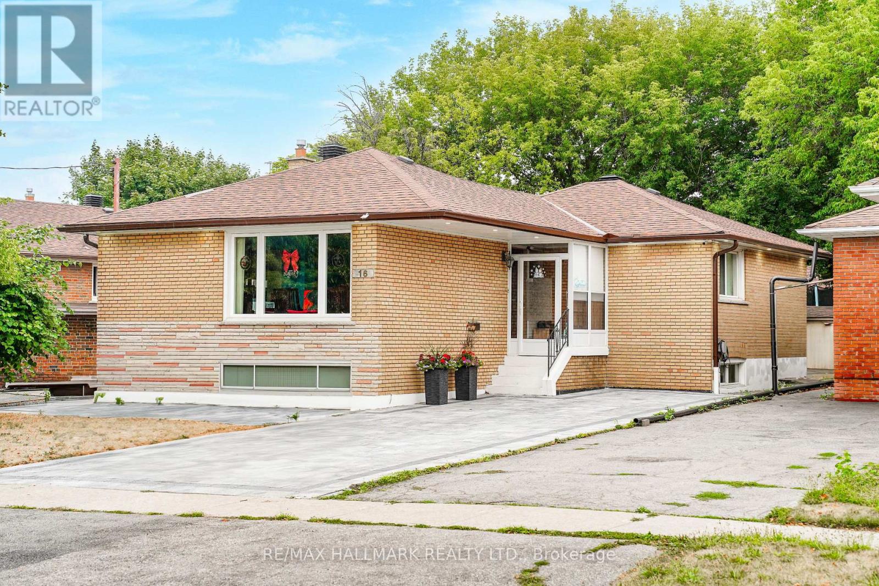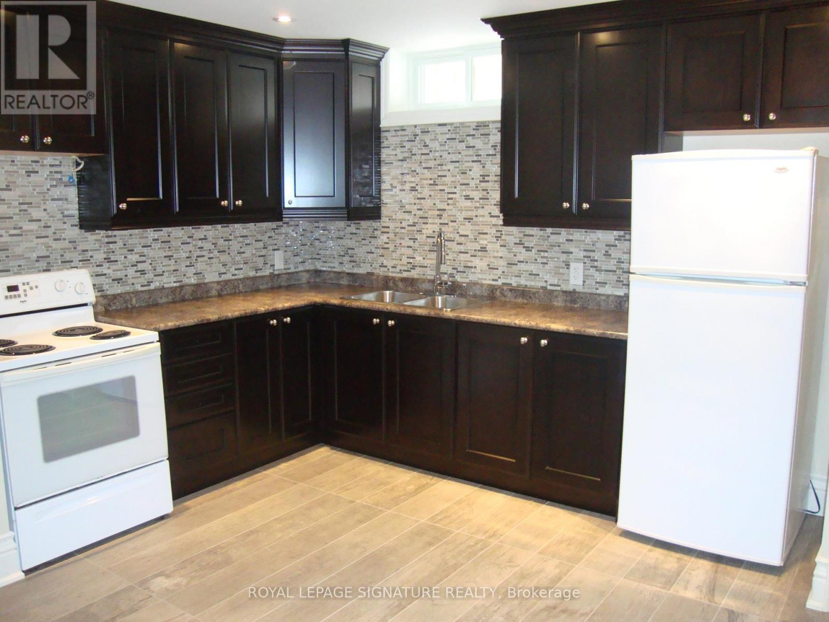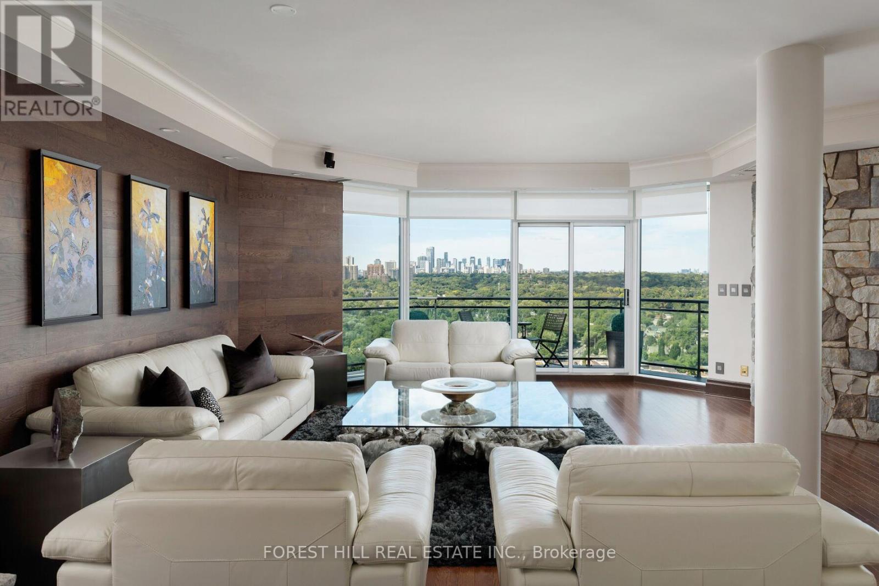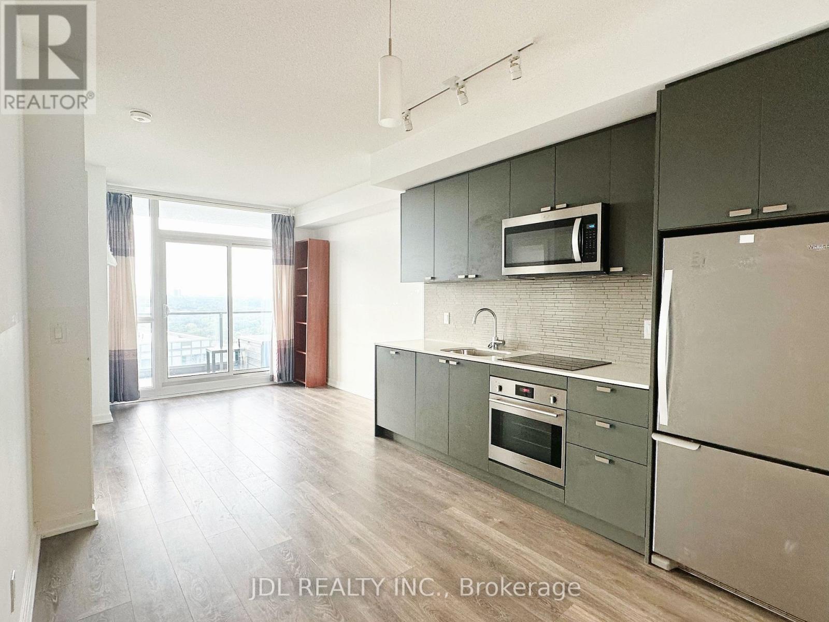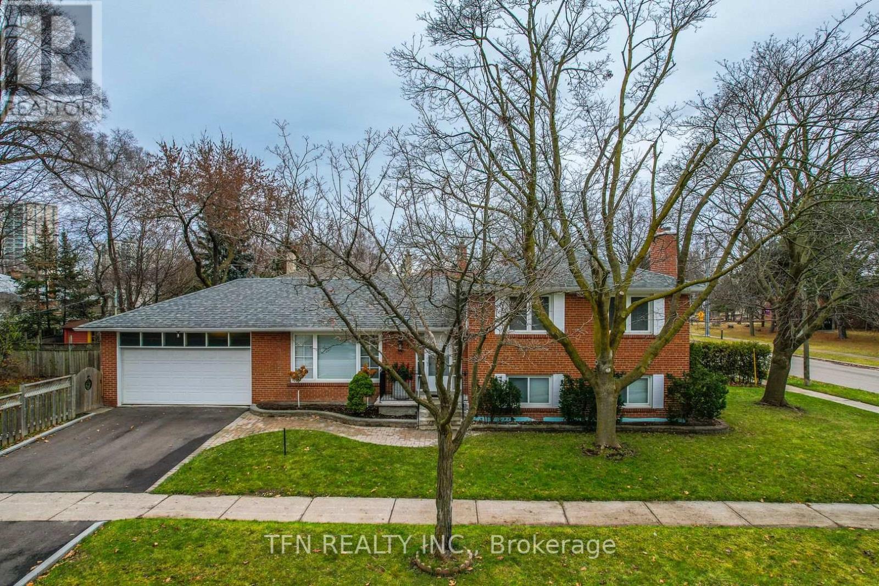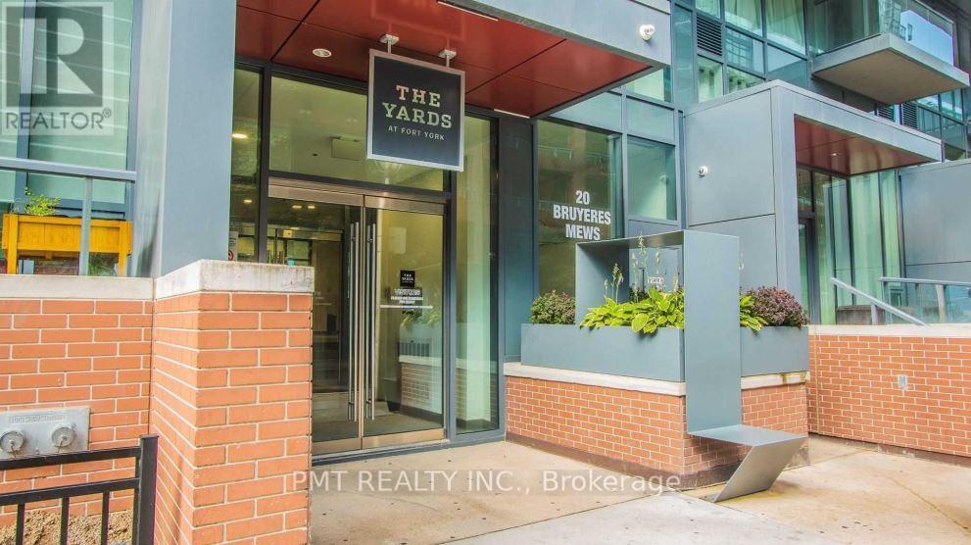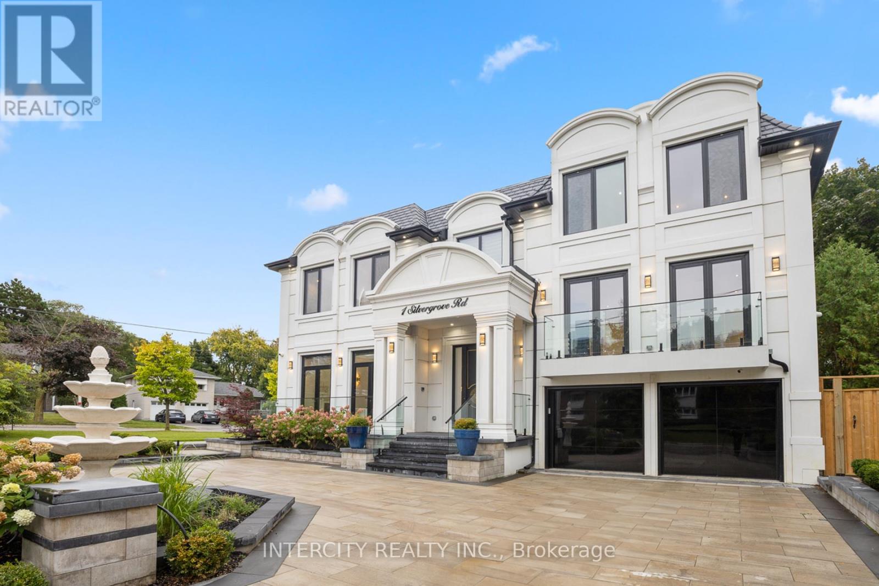93 Mcmann Crescent
Clarington, Ontario
Attractive Detached Home in Family-Friendly Courtice. Welcome to this well-maintained home offering 3 bedrooms and 3 bathrooms, including a newly finished basement bathroom. Nestled in a sought-after Courtice neighbourhood, this home is move-in ready and ideal for families looking for both comfort and convenience. The main floor features an updated kitchen with plenty of cabinet space and a functional layout, flowing into bright, open-concept living and dining areas. This inviting space is perfect for hosting guests or enjoying quiet evenings at home.Upstairs, youll find spacious bedrooms filled with natural light, each with custom closets for added storage and organization. Outside, the fully fenced backyard offers a private retreat great for summer barbecues, children's play, or simply relaxing after a busy day. With top-rated schools, parks, shopping, and easy freeway access just minutes away, this home provides everything today's family needs. Don't miss the chance to make this beautiful property your next home! ** This is a linked property.** (id:60365)
16 Araman Drive
Toronto, Ontario
All brick bungalow with many upgrades including new kitchen with granite counter & ceramic floor & backsplash, windows, hardwood & laminate flooring, new roof shingles 2022, furnace & central air 2024, tankless water heater 2025, interlock driveway 2024. Private backyard, quiet street, short walk to Birchmount TTC. Separate side entrance to the finished basement with 3pc bath and the large laundry room can also be a kitchen. Five bedrooms and three bathrooms, unique 2pc ensuite bath. (id:60365)
321 - 2787 Eglington Avenue
Toronto, Ontario
Welcome To Condo Stacked Townhouse .Great Location! Built By Mattamy Homes! Located In The Eglinton East & Danforth Rd Area, Large 2 Bedroom With 2.5 Baths1 Parking Spot .Enjoy 9-ftceilings, underground parking, Steps To The New Eglinton LRT And Kennedy Subway Station. Within a 2-minute walk, find yourself at No Frills, Shoppers Drug Mart, bus stops, School. short drive takes you to Scarborough Town Centre and Bluffer's Park. Whatever your lifestyle demands, this prime location ensures you're at the heart of city living's finest offerings. (id:60365)
3801 - 125 Village Green Square S
Toronto, Ontario
Bright & Spacious living /dining room . Unobstructed east view. Fantastic amenities. Close to 401, Agincourt Go Train Station, Ttc Bus, Scarborough Town Centre, Agincourt Mall, Kennedy Commons, and park. 24 Hr. Concierge Security. Non Smoker & No pets. (id:60365)
2305 - 61 Town Centre Court
Toronto, Ontario
Location! Location! Location! 1 + Den Close To Transit, Go Bus, Civic Centre, Scarborough Town Centre & Supermarket! Quick Access To 401. Tridel "Forest Vista" Condominium. Building Is Clean, Well-Maintained With 24 Hr Concierge, Indoor Pool & Gym. Good Value (id:60365)
75 Consumers Drive
Whitby, Ontario
Turnkey Restaurant & Bar Opportunity In Whitby. Well-Established, High-Traffic Restaurant Known For Its Upscale Comfort Food, Lively Atmosphere, And Strong Community Following. This Fully Equipped, Licensed Space Offers Seating For Approximately 200 Guests Across a Stylish Dining Room, Lounge, Private Event Space, and Patio. With a Proven Track Record Since 2020, Smash Has Built a Loyal Customer Base and Enjoys Strong Online Reviews.This Turnkey Operation Is Ideal For a Seasoned Restaurateur or Entrepreneur Looking To Step Into a Thriving Business With Multiple Revenue Streams Including Dine-in, Private Events,Delivery, and Catering. Located In a Busy Commercial Plaza With Ample Parking and Consistent Foot Traffic, There Is Strong Potential For Continued Growth. (id:60365)
Bsmt Unit - 179 Durant Avenue
Toronto, Ontario
Welcome to this bright and spacious, beautifully finished, 1-bedroom basement apartment located in one of East York's most sought-after neighbourhoods! This stylish and private 1-bedroom basement apartment with a separate entrance is perfectly suited for a single professional seeking a quiet retreat with quick access to downtown and major amenities. Just steps from Coxwell & Plains, this inviting unit features 9-foot ceilings, large above-grade windows, an open-concept living/dining/kitchen area ideal for modern living, while the sleek 3-piece bathroom with a glass-enclosed shower adds a touch of luxury. Enjoy the ease of in-suite laundry and the peace of mind that utilities (heat, hydro, and water) are included in the rent. Key Features: Spacious 1-bedroom with generous closet space, Sleek 3-piece bath with glass shower, Open-concept living and dining space, 9-ft ceilings, oversized windows, In-suite laundry, Private entrance, Utilities included (heat, hydro, water). Located in a prime neighborhood near Coxwell & Plains, you'll have quick access to downtown Toronto and a wealth of amenities. Step outside to find Starbucks, charming local shops, cafes, and restaurants along Coxwell Avenue. Commuting is a breeze with proximity to the DVP and excellent transit options, including TTC bus routes, the Danforth subway, and a Go Station. Enjoy a vibrant community with nearby facilities like the East York Civic Centre, S. Walter Stewart Library, Michael Garron Hospital, and the beautiful green spaces of Taylor Creek Park and Don Valley Trails. Street permit parking is available. (id:60365)
2701 - 300 Bloor Street E
Toronto, Ontario
Framed by the endless green canopy of the Rosedale Ravine, this residence commands one of the most coveted vantage points in Toronto. Spanning over 3,000 Sq.ft., it is designed with both elegance and ease in mind. Floor-to-ceiling windows flood the space with natural light, framing uninterrupted majestic views of the Ravine and beyond, while travertine and custom wood-accent walls add warmth and timeless sophistication. The thoughtful split-level layout strikes the perfect balance between connection and privacy, featuring expansive principal rooms, a cozy family room with fireplace, and a chefs kitchen appointed with a Wolf Gas Cooktop, StainlessSteel Appliances, Wine and Beverage Fridges, and a splendid Centre Island with integrated storage making meal prep effortless. A custom-designed servery enhances both everyday living and grand entertaining, while the surround-sound system and independent temperature control zones elevate comfort and convenience. New Hardwood Flooring throughout main living areas. The primary suite is a private retreat, with a sitting area and fireplace, a resort-worthy five-piece ensuite with jacuzzi, a walk-in closet with custom organizers, and a walkout to a private balcony. Two Parking Spaces with EV chargers, all-inclusive Maintenance Fees, and a walkable location in the heart of Toronto mere steps to Yorkville complete this exceptional offering. Residents also enjoy access to a saltwater pool, guest suites, and an impeccable 24/7concierge. (id:60365)
1505 - 56 Forest Manor Road
Toronto, Ontario
Spacious and Bright 1Br+den 2Ba Unit in North York at Don Mills & Sheppard, Den W/Sliding Door can be used as Second Bedroom. Open Concept with 9' Ceiling and Laminate Flooring Thru-Out. Large Balcony with Unobstructed West View of the City. Spacious Master Br with 4 Pc Ensuite. Modern Kitchen W/Quality Finishes and B/I Appliances. Prime Location, Minutes to Hwy 404/401/DVP, North York General Hospital. Walking distance to Fairview Mall, Community Centre, Subway, Grocery Stores, etc. Five Star Amenities including 24Hr Concierge, Fitness Room, Outdoor Patio, Party Room, Steam Room, Sauna. Lots of Visitor Parking. 1 Parking included! (id:60365)
Upper - 25 Karen Road
Toronto, Ontario
Upper Level for lease via front entrance. 1 Garage Spot & 1 Driveway spot included. Conveniently located in the Graydon Hall community, steps away from bus stop, easy access to 401 & 404/DVP. **EXTRAS** Listing Agent is related to the landlord. Tenant to be responsible for 60% of water, hydro and heat monthly cost. Window coverings included. (id:60365)
803 - 20 Bruyeres Mews
Toronto, Ontario
Welcome to The Yards at Fort York, 20 Bruyeres Mews! This bright and modern 1-bedroom, 1-bath suite features a spacious wraparound balcony and expansive windows that flood the home with natural light perfect for enjoying a good book while soaking up the sun. Nestled in the historic Fort York community, you'll be surrounded by lush green spaces and iconic cultural attractions like the Harbourfront Centre, Budweiser Stage, and the CNE. Everyday conveniences are just steps away, including TTC, Loblaws, Shoppers, LCBO, and more. Residents also enjoy access to premium amenities such as a fitness centre, sauna, media room, party room, and meeting spaces offering the best of urban living in a vibrant, connected neighbourhood. (id:60365)
1 Silvergrove Road
Toronto, Ontario
This stunning, newly built 6,000+ square foot home is the epitome of luxury and sophistication, boasting high-end finishes throughout. Nestled in the heart of a friendly and vibrant neighborhood, this exquisite residence offers both comfort and style. As you step inside, you'll be greeted by an open-concept layout featuring beautiful high ceilings from the main entrance, hardwood floors, and abundant natural light. The chef's kitchen is a culinary masterpiece, with contemporary finishes, a large island with a butler's pantry, and a spacious family room perfect for gatherings and relaxation. The living area flows seamlessly into the dining room, creating an inviting space for hosting guests or enjoying family meals. The beautifully landscaped, south-facing backyard includes an in-ground saltwater pool and a large deck ideal for summer barbecues and outdoor relaxation. The upper levels boast a private office on its own level and four bedrooms on the second floor. The luxurious primary suite offers a serene retreat with a seven-piece ensuite and a walk-in closet dressing room. Three additional bedrooms each have their own private ensuites, ensuring comfort and privacy for everyone. The lower level is an entertainer's dream, featuring a large rec room, a theatre, two guest suites, a sauna, and a gym. Additional features include a heated driveway, walkway, and porch, an elevator to all levels, high-end appliances, heated floors in all bathrooms, home automation, and so much more. Conveniently located minutes away from top-rated schools, shopping centers, parks, trails, golf courses, hospitals, and more, this home is a rare find in today's market. Don't miss your chance to make this incredible property your own! (id:60365)


