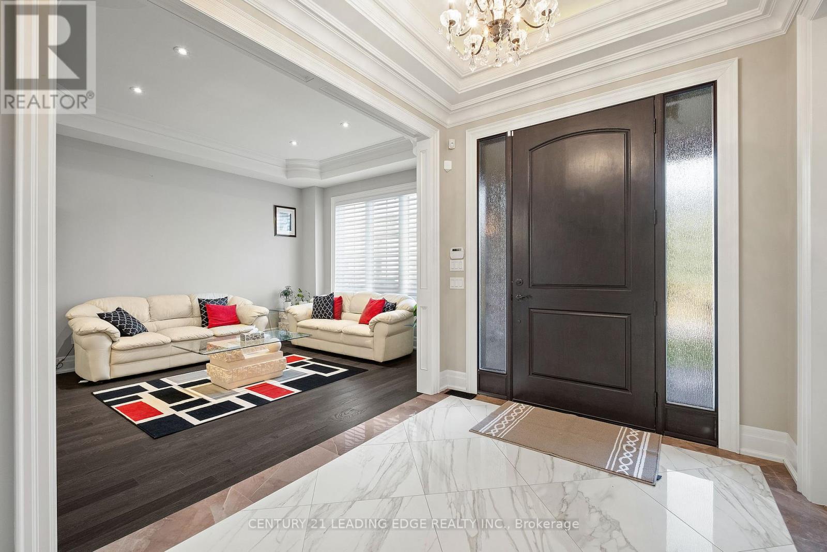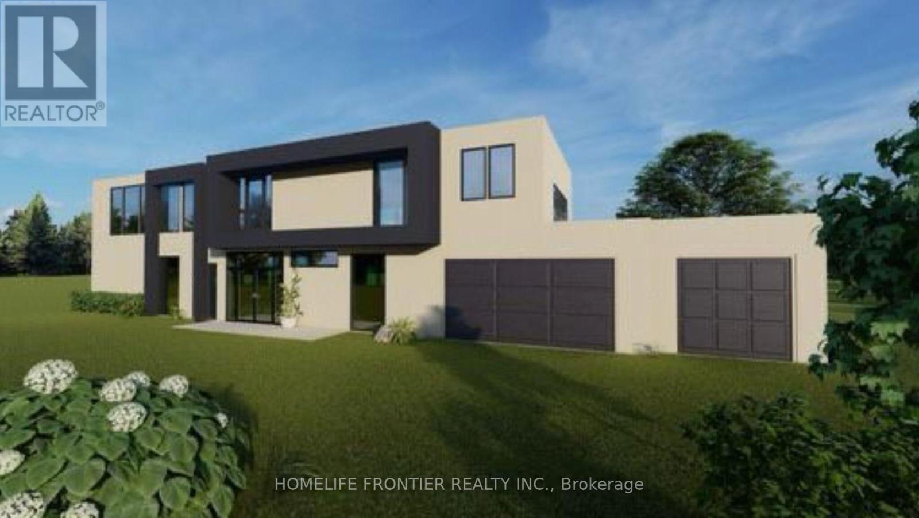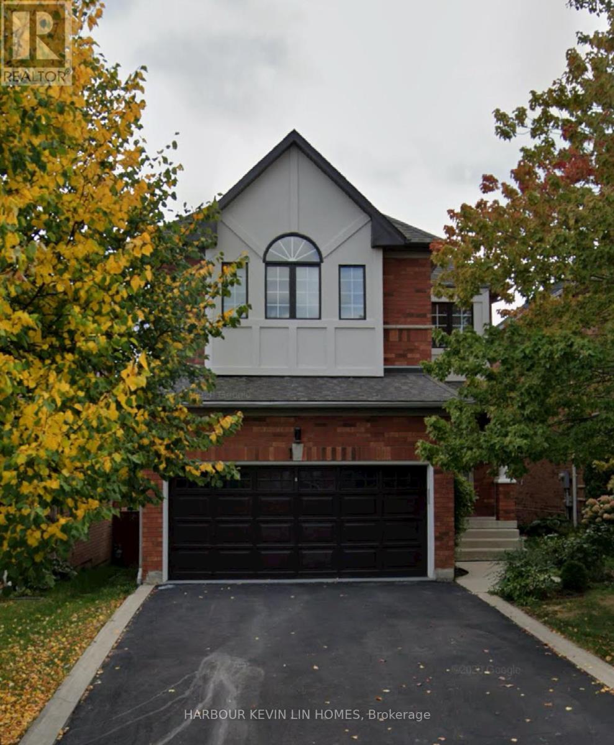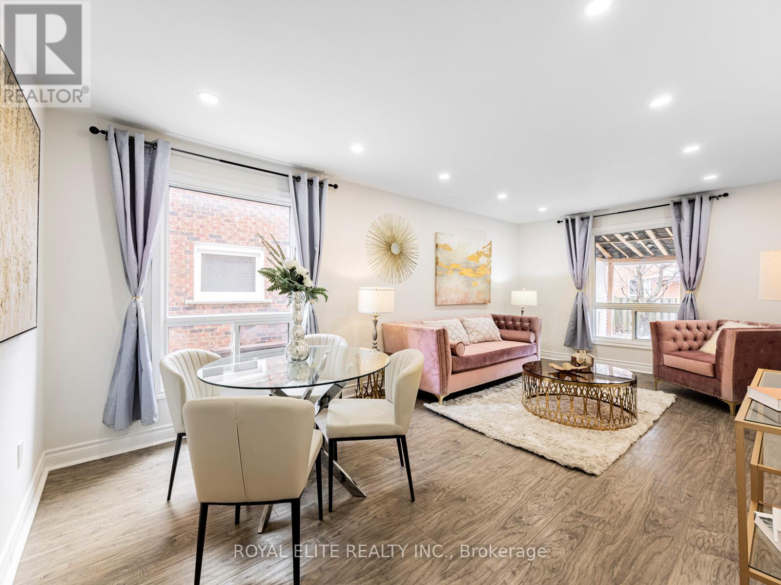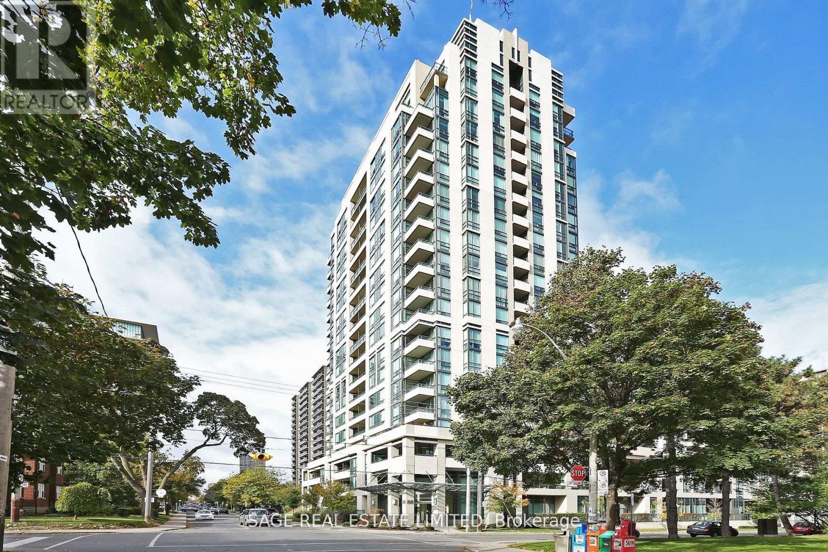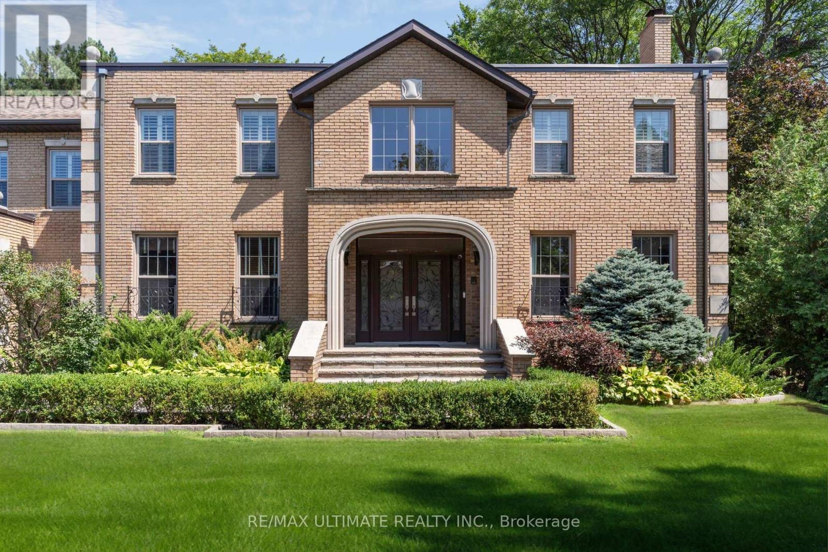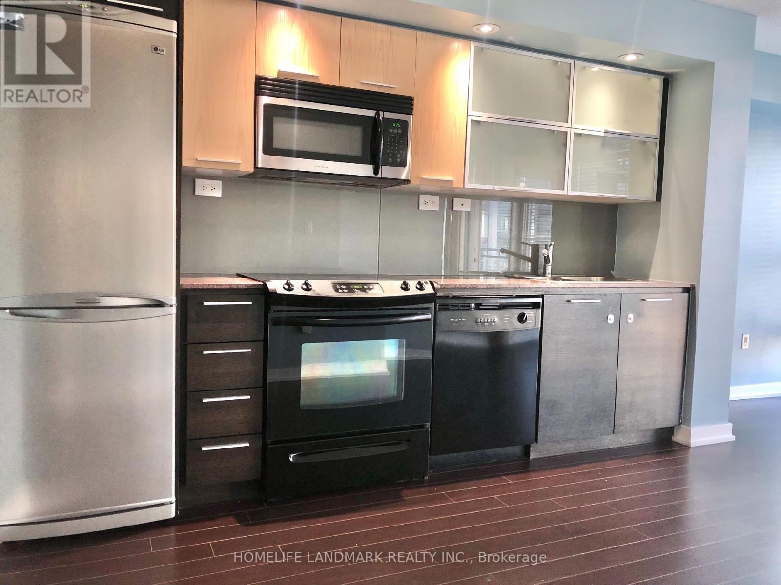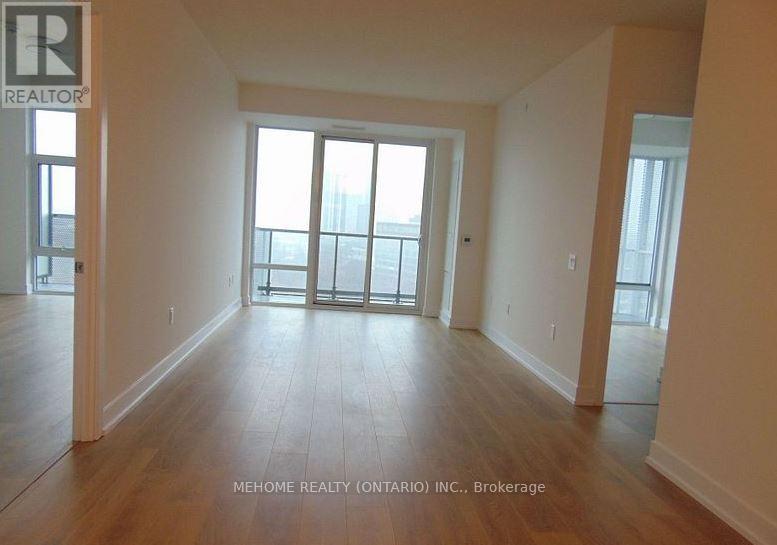12 Jonquil Crescent
Markham, Ontario
Prime Location in Bullock Community, Highway 7/Robinson St, a Custom-Built Family Home that seamlessly combines elegance & functionality. This contemporary open-concept design is bathed in natural light, w/large windows overlooking the tree-lined Lyndale Drive. The spacious living areas feature stunning chandeliers, rich crown molding, & premium hardwood flooring throughout. The family Rm, w/its soaring cathedral ceiling, is flooded with sunlight. The home offers ample parking, including a 2-car garage & space for 6 small size car on the driveway. This significant residence boasts 4000 sq. ft. of living space, with an additional 2400 sq.ft. Walk-up basement featuring High ceilings w/two separate entrances. Features 4 bedrooms each w/its own EnSite, ensuring privacy & comfort for all. *3 pieces bathroom with shower on main floor plus A modern library/bedroom make it a 5th bedroom for Guest use. The gourmet kitchen is a chefs dream ,equipped w/top-of-the-line WOLF appliances, custom cabinetry, a spacious island, with a separate pantry area & a Wine Cellar. Underground Sprinkler System installed. 5 mins to Markville Mall, steps to bus station and close by all local stores. (id:60365)
344 York Hill Boulevard
Vaughan, Ontario
This beautifully renovated executive residence offers the perfect blend of comfort, style, and space ideal for tranquil lifestyles and entertaining friends and family alike. Featuring a fully equipped kosher kitchen with stove, fridge, and dishwasher, plus a generous granite island, this home makes hosting gatherings or preparing meals a breeze, though out every season or function. Enjoy the warmth of spacious living, dining, and family rooms with elegant oak hardwood floors throughout. A grand oak staircase leads to generously sized bedrooms upstairs, while the finished basement offers 2 extra guest bedrooms and additional living space perfect for extended family or a cozy home office setup. With 5 well-appointed bathrooms, everyone has room to breathe. Step out into a peaceful backyard that backs onto a large park, offering beautiful views and privacy year-round. Conveniently located close to top-rated schools, shopping, places of worship, and all essential amenities. This is a truly stunning and well-maintained home youll love and one you'll enjoy coming back to. (id:60365)
1790 St Johns Road
Innisfil, Ontario
Opportunity Knocks! This Proposed 4,300sqft 2-Storey Detached 3-Car Garage is ideal for Builders, Investors & Individuals looking to build that Dream Home, Summer Getaway property or Retirement Haven in lovely Alcona. Fantastic location, a short walk to lake Simcoe. Ready to build project Over $380k spent in Stage 1! **Opportunity also available to purchase 2 Adjacent Lots together** 65x149 Ft Fully Serviced Lot, Hydro, Sewer, Cable, Telephone services are at the property. Permits already in place with city, Foundation formed & base framing up. New owner can obtain Permit Plans (through current Architect or any of their choice), to continue Construction. Conceptual Images Available & all information will be transferred over to new owner. (id:60365)
25 Desert View Crescent
Richmond Hill, Ontario
Location! Location! Location! Spacious One Bedroom Basement Apartment With Separate Entrance, Full Kitchen, Private Laundry, 3Pc Bathroom, And Driveway Parking. Conveniently Situated Close To Schools, Parks, Public Transit, Shopping, And All Amenities.Location! Location! Location! Spacious One Bedroom Basement Apartment With Separate Entrance, Full Kitchen, Private Laundry, 3Pc Bathroom, And Driveway Parking. Conveniently Situated Close To Schools, Parks, Public Transit, Shopping, And All Amenities. (id:60365)
29 Ashmore Crescent
Markham, Ontario
Welcome to This Beautifully Upgraded Home in the Sought-After Milliken Mills Community!Located in a top-ranked school district, this rare 2-car garage gem features 3 spacious bedrooms, 3 baths, pot lights throughout, and an abundance of natural light. Enjoy a modern kitchen with quartz countertops, stylish backsplash, and ample cooking space. The cozy family room with fireplace and elegant dining area are perfect for entertaining. Upstairs boasts generous bedrooms and a beautifully updated ensuite in the primary suite.The fully finished basement with separate entrance includes a full kitchen, 4-piece bath, and walk-in closetideal for extended family or rental income. Relax in the large backyard with 3 fruit trees. Wide driveway with ample parking.Unbeatable location: Walk to top-rated schools (Milliken Mills & Father McGivney IB programs), parks, Costco, Pacific Mall, Markville Mall, community centre, restaurants, and more. Easy access to Hwy 404/407, GO, TTC & YRT. (id:60365)
72 Millstone Court
Markham, Ontario
Located In The Core Of Unionville, Quiet & Child-safe Court With Shortcut To Famous Too Good Pond & Historic Main St., Gifted school William Berczy P.S.& Unionville H.S. Designed And Renovated From Top To Bottom. Great Open Concept Floor Plan, Customized Luxurious Kitchen And Bathroom, Maple Hardwood Floor through Out. Gas Fireplace, LED pot lights, Crown moulding .Newer S.S Appliances, Cathedral Ceiling With Crystal Chandelier, Sun-filled Office, Ground Fl. Laundry. Direct Access To Garage. Landscaped front and back. Private garden with lots of plants. (id:60365)
Ph15 - 181 Village Green Square
Toronto, Ontario
Penthouse Living with Breath taking west views of sunsets in this Top Developer Tridel Built 1+Den Bedroom Home with Balcony. The interior has been refreshed from top to bottom: SPC vinyl flooring (2024), new light fixtures (2024), a full repaint (2024), and three upgraded door slabs (2024) give the space a modern feel. The kitchen comes equipped with granite counters, a tiled backsplash, and a stainless steel microwave (2022). A spacious den provides flexibility for work, guests, or extra storage, while the oversized balcony offers a private spot to relax outdoors. Parking is a true highlight here - your Premium space sits right beside the elevator entrance, has no neighbouring vehicle on one side, and provides extra clearance for larger cars! As a resident, you will enjoy the conveniences of a 24-hour concierge, Fitness Centre with steam room, Party room, guest suites, and lots of Free visitor parking. The building is an energy efficient LEED-certified. Quick access to Hwy 401, 404, DVP, TTC, GO Transit, Scarborough Town Centre (STC), Kennedy Commons, Agincourt Mall, Walmart, Costco, Grocery stores (id:60365)
1301 - 88 Broadway Avenue
Toronto, Ontario
Suite 1301 is a sun drenched split 2 bedroom, 2 bathroom layout with an unobstructed north view. The best feature of this condo is the massive primary bedroom that can comfortably fit a king-sized bed, dressers, and night stands, and also features a 4-piece ensuite with extra cupboards for storage. Additional features of note include a kitchen with granite counters and stainless steel appliances, 9 foot smooth finished ceilings, a foyer for added privacy, new vinyl flooring throughout, and a balcony. The property comes with one parking spot and one locker. This property is in the catchment area For North Toronto Collegiate **EXTRAS** Building Amenities Include 24 Hour Concierge, 9th Floor Terrace With Bbq, Gym, Party Room, Swimming Pool With Hot Tub, And Guest Parking. Short Walk To Ttc, And Shops And Restaurants Of Midtown. (id:60365)
807 - 15 Singer Court
Toronto, Ontario
Spacious Luxury Unit Near Leslie Subway. Beautifully designed 1 Bedroom + Den with 646 sq ft of interior space plus a 47 sq ft open balcony offering an unobstructed north-facing view. Features a modern open-concept kitchen with granite countertops and stainless steel appliances. Premium amenities including: Indoor lap pool & children's pool, Hot tubs, Basketball/badminton court, Fully equipped gym, Theatre room, Party room, Pet spa, and more. Prime location close to Hwy 401/404, public transit, groceries, IKEA, Canadian Tire, shopping malls, schools, and more. (id:60365)
1 Versailles Court
Toronto, Ontario
Exceptional Opportunity To Own A Beautifully Renovated and Updated Luxury Home in Prestigious Bayview & York Mills. Located on a private cul-de-sac in one of Toronto's most coveted neighbourhoods, 1 Versailles Court offers an extraordinary living experience, with a classic design and contemporary updates, preserving its timeless elegance while seamlessly incorporating cutting-edge updates for the 2025 lifestyle. This luxurious 4 + 2 bedroom, 7 bathroom home has just undergone a series of impressive renovations, ensuring every detail is perfectly crafted for today's discerning buyer. The highlight of the 2025 updates includes 6 brand new luxury bathrooms, offering spa-like retreats with high-end finishes, beautiful fixtures, and thoughtful design. The main floor includes a fully renovated laundry room that elevates both function and style. Updated interior and exterior lighting enhances the sophisticated ambiance, and many other enhancements throughout the house and exterior ensure that this home is as striking as it is livable. With approximately 4,879 square feet of above-grade living space, plus an additional 2,350 square feet in the lower level, this residence offers ample room for family life, work, and play. The expansive main floor is designed with elegance and functionality in mind, featuring grand entertaining spaces that flow effortlessly into each other, perfect for both large gatherings and intimate family moments. The gourmet kitchen, complete with a centre island and a bright breakfast area and the adjoining family room with fireplace provides an inviting atmosphere for everyday living and opens to the beautifully landscaped private garden with new gazebo. The upper level features, four generous bedrooms and three luxurious bathrooms, including an expansive primary suite with a spacious sitting area with fireplace, dressing area & closet and a spa-like newly renovated luxury ensuite create a private oasis. An Unmatched Opportunity in a Prime Location! (id:60365)
1802 - 25 Capreol Court
Toronto, Ontario
Luna Vista Building in Cityplace! Nice 1-Bedroom, East Facing with some lake view! Great Location, Short Walk To Ttc, Rogers Centre, Cn Tower, Waterfront. Next To Sobey's, 8-Acre Park, Community Centre, 2 Schools, Library. Nice Amenities Include: 24/7 Concierge, gym, Outdoor Pool, Guest Suites, Exercise Room, Yoga, Bbq, Etc. Unit Walls Has Been Professionally Painted and Whole Unit is Professionally Cleaned. (id:60365)
1131 - 25 Adra Grado Way
Toronto, Ontario
Welcome to Signature Luxury Scala Condo by Tridel. This Spacious 2 Bedrooms and 2 Bathrooms Suite With 11 ft High Ceiling With All Throughout Natural Lighting. Open Concept With Wall-To-Wall And Floor-To-Ceiling Windows Overlooking South Clear Ravine View And Large Balcony. Large Primary Bedroom With Walk-in Closet With Built-in Closet Organizer and Spacious Bathroom With Double Sink Vanity. Lots of Upgrades To Bathroom Cabinet, Floor, Vanity Wall Tile, Centre Island, Pot Lights in Primary Bedroom, And Much More. High-end Amenities Including The Grand Lobby, Indoor Pool, Outdoor Pool, Hot Tub, Outdoor BBQ, Yoga Area, Sauna, And Visitor Parking. Steps to Ravine And 5km Trails To Steeles Ave. Minutes To Subway Station, Bayview Village Shopping Centre, Loblaw, Fairview Mall, T&T Supermarket, Ikea, Canadian Tire, And N.Y. General Hospital. Easy Access To Highway 401 & DVP. (id:60365)

